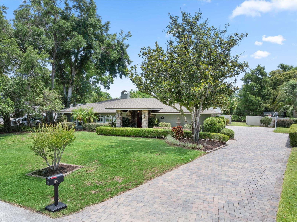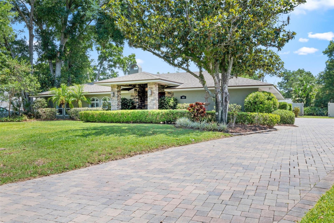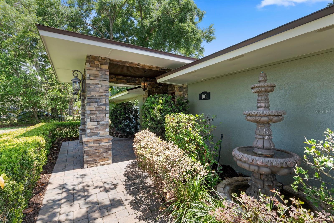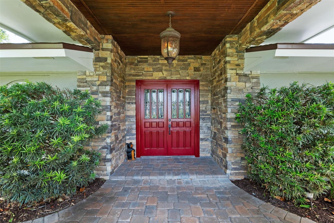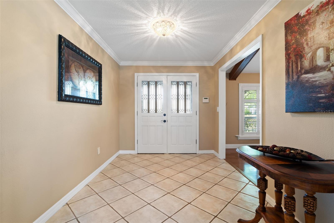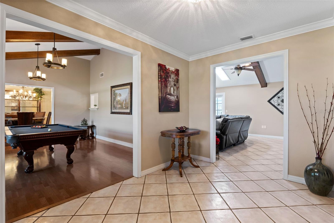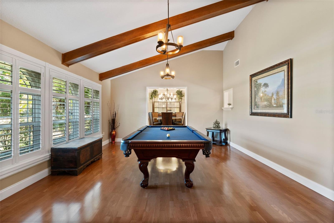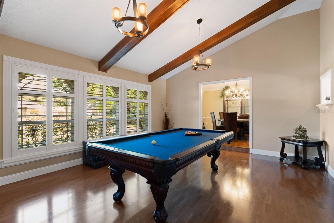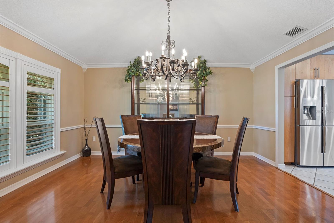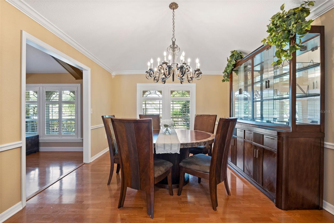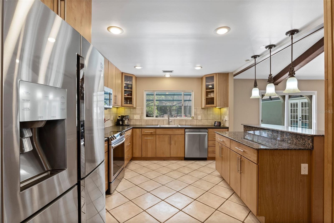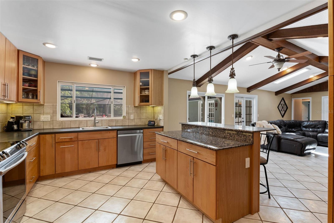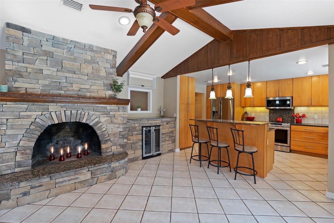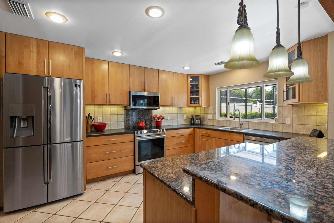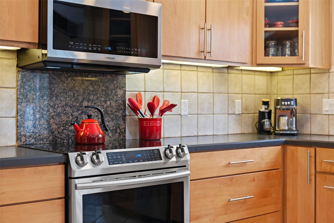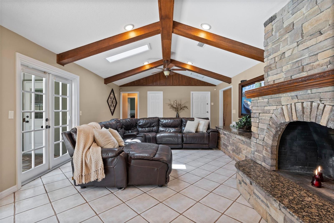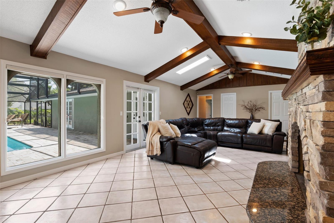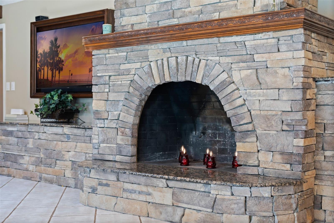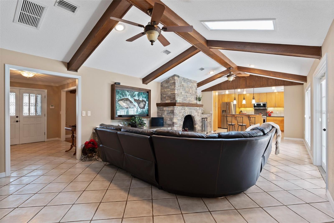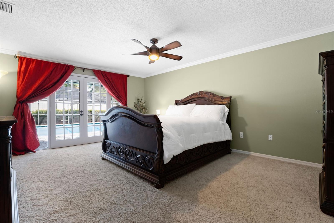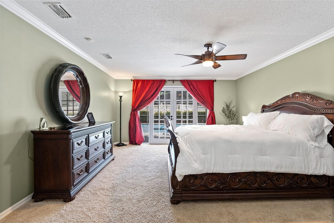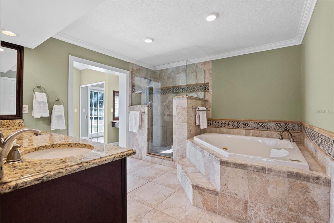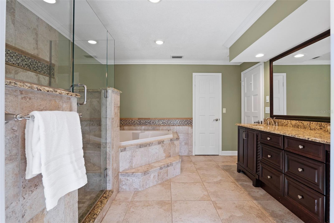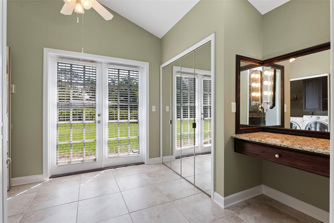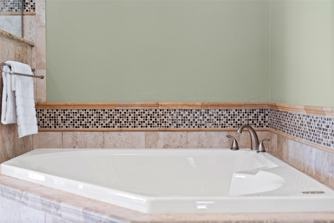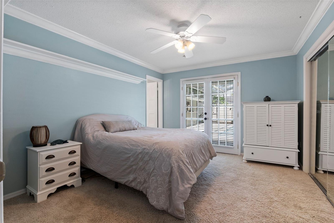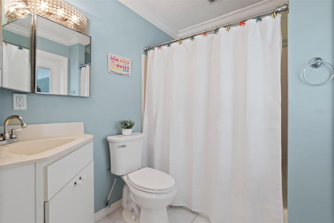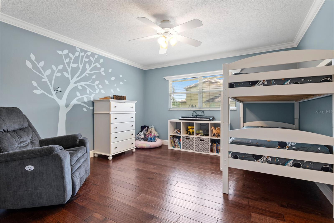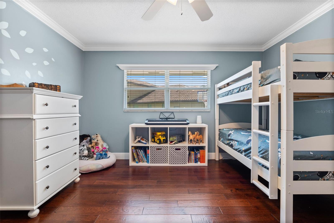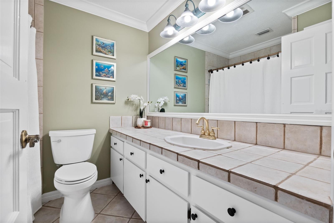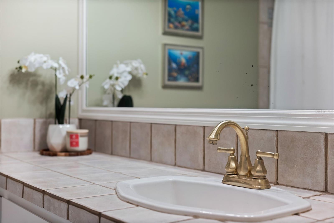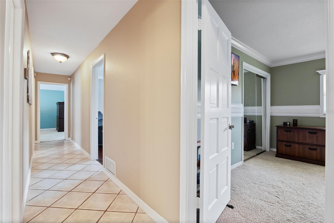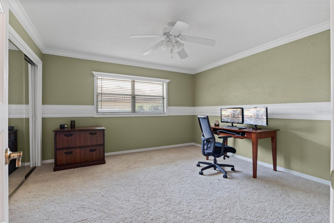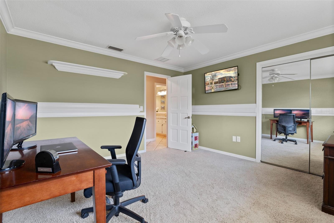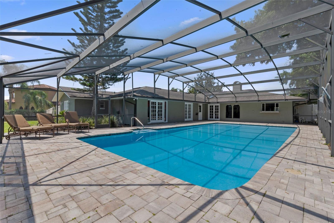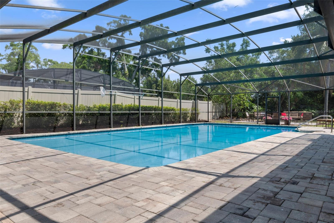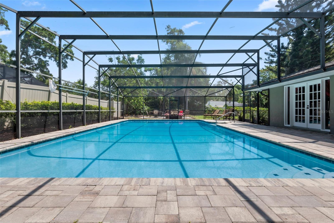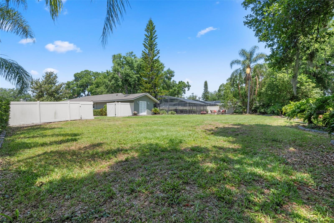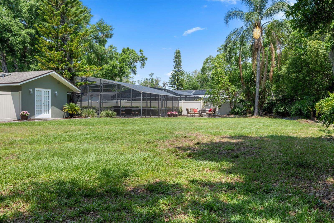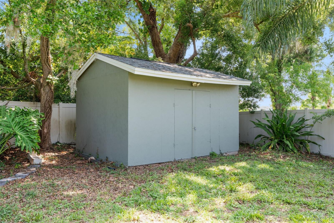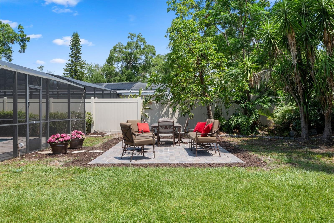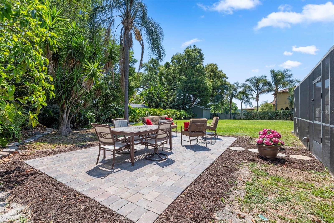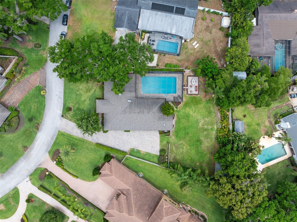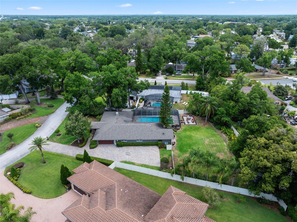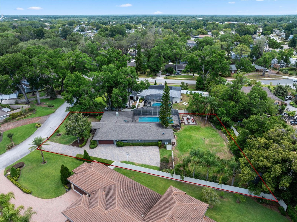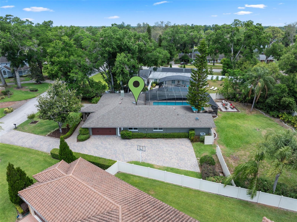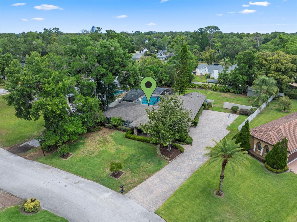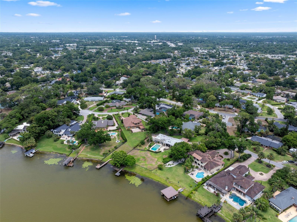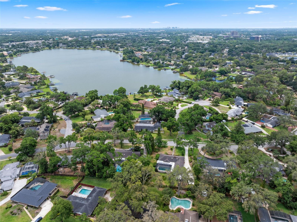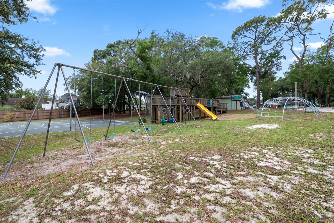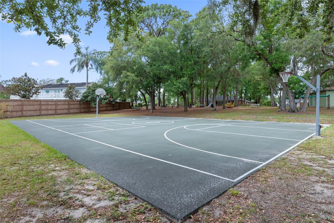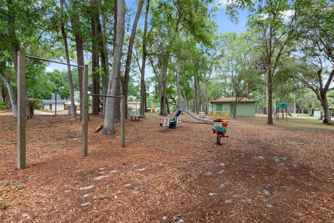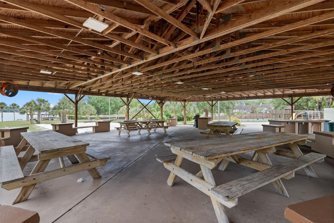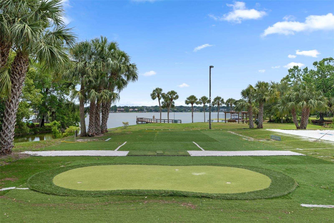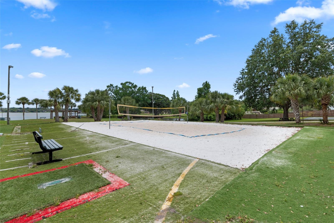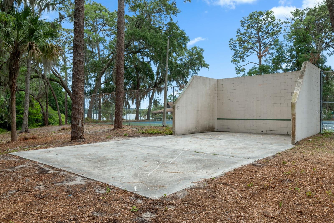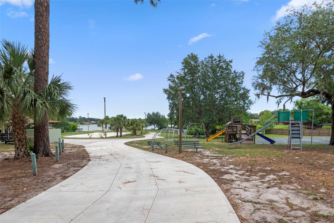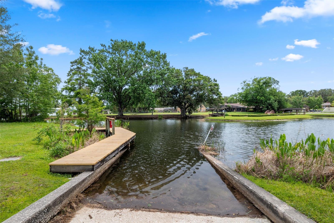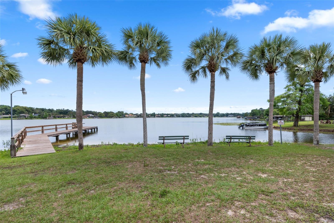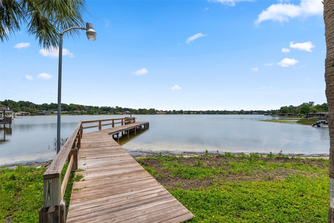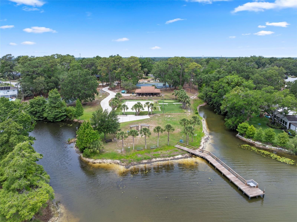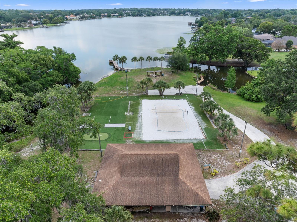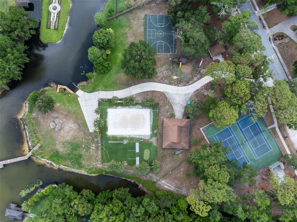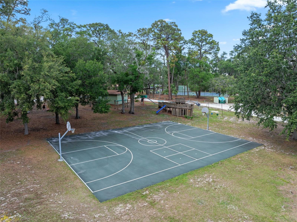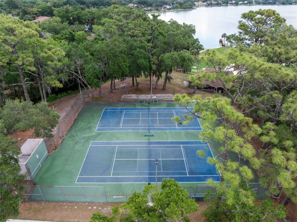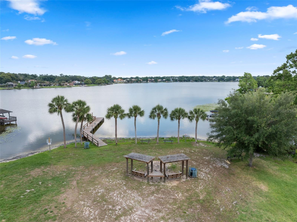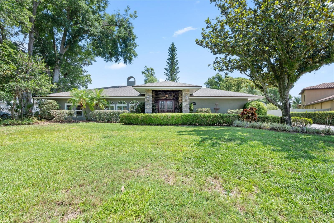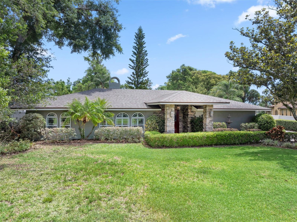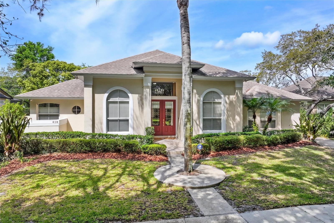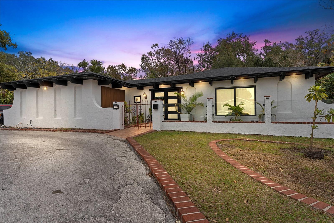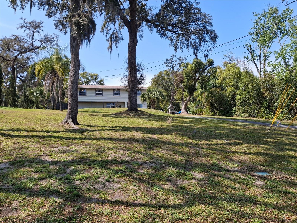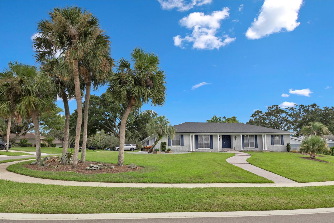103 Greenleaf Lane, ALTAMONTE SPRINGS, FL 32714
Property Photos
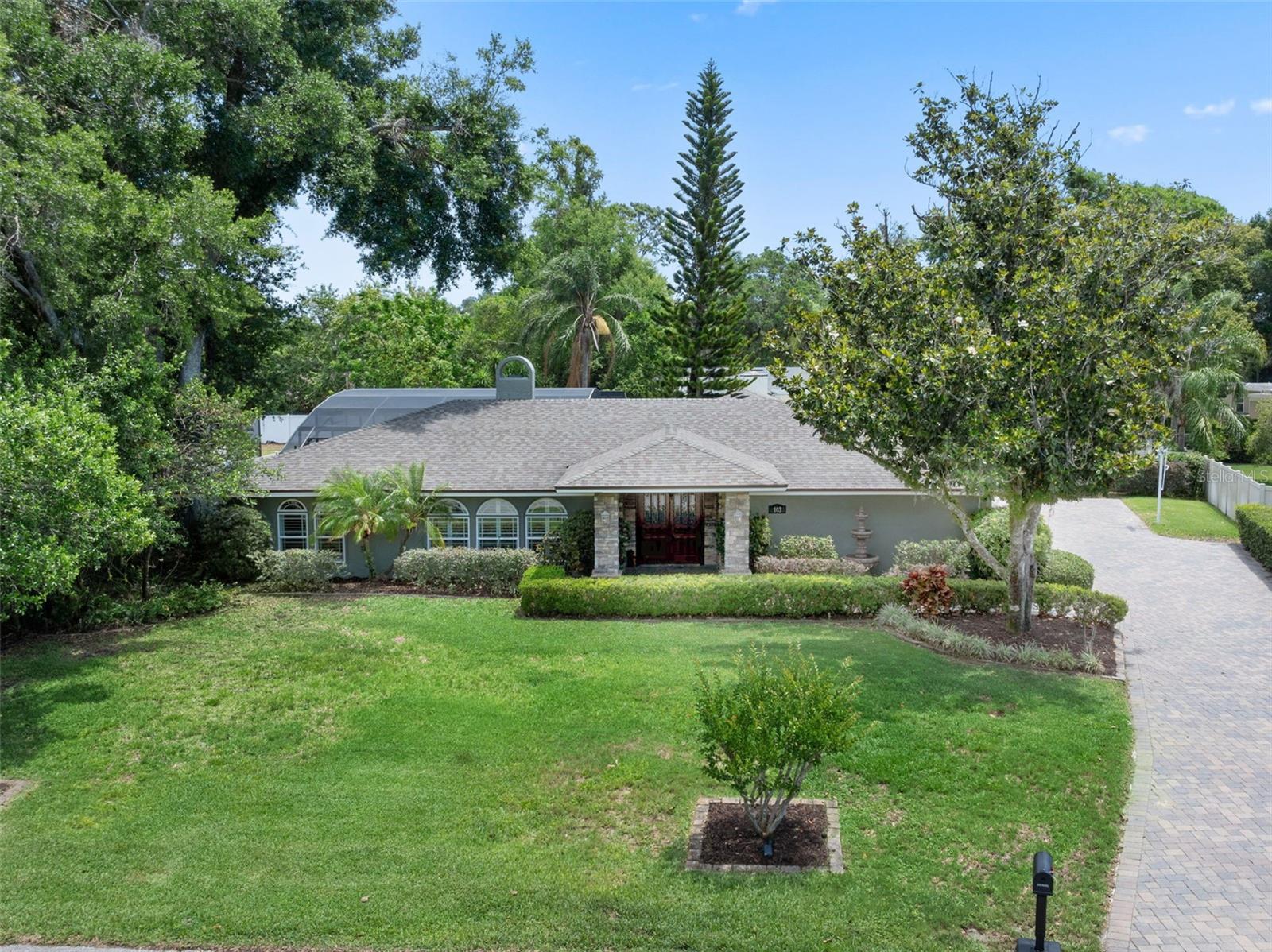
Would you like to sell your home before you purchase this one?
Priced at Only: $740,000
For more Information Call:
Address: 103 Greenleaf Lane, ALTAMONTE SPRINGS, FL 32714
Property Location and Similar Properties
- MLS#: O6306185 ( Residential )
- Street Address: 103 Greenleaf Lane
- Viewed: 2
- Price: $740,000
- Price sqft: $213
- Waterfront: No
- Year Built: 1969
- Bldg sqft: 3474
- Bedrooms: 4
- Total Baths: 3
- Full Baths: 3
- Garage / Parking Spaces: 2
- Days On Market: 2
- Additional Information
- Geolocation: 28.6542 / -81.3999
- County: SEMINOLE
- City: ALTAMONTE SPRINGS
- Zipcode: 32714
- Subdivision: Spring Valley Farms
- Elementary School: Spring Lake Elementary
- Middle School: Milwee Middle
- High School: Lyman High
- Provided by: KELLER WILLIAMS HERITAGE REALTY
- Contact: Megan Blair Torres
- 407-862-9700

- DMCA Notice
-
DescriptionWelcome to this beautifully maintained 4 bedroom, 3 bathroom home offering 2,844 square feet of spacious, thoughtfully designed living in the highly desirable Spring Valley Farms community of Altamonte Springs, where HOA membership is optional. Nestled on a 0.53 acre lot with mature landscaping, this home showcases charming renovated stonework on the front exterior, an expansive paver driveway, and a newer roof (2019) for added peace of mind. Inside, youll find soaring vaulted ceilings, elegant plantation shutters, and an open, flexible floor plan perfect for everyday living and entertaining. The formal living and dining rooms provide versatile space, while the large family room features a cozy stone fireplace, custom built ins, and French doors that open directly to the pool area. The spacious kitchen includes a large center island with extra storage and abundant cabinetry, offering both function and style. The primary suite serves as a true retreat, complete with an en suite bathroom, a walk in closet, and additional built in closet storage. Step outside to your private backyard oasis, where a screened in covered patio overlooks an oversized pool surrounded by an expansive paver deck. Just beyond the pool enclosure, youll find an additional paver patio, perfect for outdoor dining or gathering. The fully fenced backyard offers space, privacy, and includes a detached storage shed for added convenience. As part of optional HOA membership, the Spring Valley Farms community offers a wide array of amenities the whole family can enjoy lake access to Spring Lake with a private dock and boat ramp, a playground, basketball court, volleyball, tennis courts, picnic areas, fishing spots, and more all just steps from home. Located just minutes from I 4, top rated schools, shopping, dining, and local parks, this home delivers the perfect blend of comfort, space, and convenience. Dont miss the chance to own this exceptional homeschedule your private showing today!
Payment Calculator
- Principal & Interest -
- Property Tax $
- Home Insurance $
- HOA Fees $
- Monthly -
For a Fast & FREE Mortgage Pre-Approval Apply Now
Apply Now
 Apply Now
Apply NowFeatures
Building and Construction
- Covered Spaces: 0.00
- Exterior Features: French Doors
- Flooring: Tile, Wood
- Living Area: 2844.00
- Roof: Shingle
Land Information
- Lot Features: Cul-De-Sac, Landscaped, Oversized Lot, Paved
School Information
- High School: Lyman High
- Middle School: Milwee Middle
- School Elementary: Spring Lake Elementary
Garage and Parking
- Garage Spaces: 2.00
- Open Parking Spaces: 0.00
Eco-Communities
- Pool Features: In Ground
- Water Source: Public
Utilities
- Carport Spaces: 0.00
- Cooling: Central Air
- Heating: Central
- Pets Allowed: Yes
- Sewer: Public Sewer
- Utilities: Cable Available, Cable Connected, Electricity Connected, Water Connected
Amenities
- Association Amenities: Park, Playground, Recreation Facilities, Tennis Court(s)
Finance and Tax Information
- Home Owners Association Fee: 525.00
- Insurance Expense: 0.00
- Net Operating Income: 0.00
- Other Expense: 0.00
- Tax Year: 2024
Other Features
- Appliances: Bar Fridge, Built-In Oven, Cooktop, Dishwasher, Disposal, Dryer, Ice Maker, Microwave, Refrigerator, Washer
- Country: US
- Interior Features: Ceiling Fans(s), High Ceilings, Kitchen/Family Room Combo, Primary Bedroom Main Floor, Vaulted Ceiling(s), Walk-In Closet(s)
- Legal Description: LOT 27 BLK C SPRING VALLEY FARMS PB 14 PG 51
- Levels: One
- Area Major: 32714 - Altamonte Springs West/Forest City
- Occupant Type: Owner
- Parcel Number: 15-21-29-5CI-0C00-0270
- Style: Ranch
- Zoning Code: R-1AAA
Similar Properties
Nearby Subdivisions
Academy Heights
Academy Oaks
Apple Valley
Brantley Estates A Rep
Brookhollow
Camden Club
Country Creek Forest Edge
Country Creek Forest Edge Unit
Country Creek Southridge At
Country Creek The Trails At
Forest Lake Subdivision
Goldie Manor
Goldie Manor 1st Add
Lake Harriet Estates
Little Wekiwa Estates 1
Mcneil Woods
Oakland Hills
Oakland Hills Add
Oakland Village Sec 1
Oaklando Drive
River Run Sec 2
River Run Sec 3
Rogers Sub
San Sebastian Heights
San Sebastian Heights Unit 2
Serravella At Spring Valley A
Spring Lake Hills
Spring Lake Hills Sec 2
Spring Lake Hills Sec 5
Spring Oaks
Spring Oaks Unit 2
Spring Oaks Unit 4
Spring Valley Chase
Spring Valley Farms
The Glens At Country Creek
Trailwood Estates Sec 1
Twin Pines Sub
Villa Brantley
Weathersfield 1st Add
Weathersfield 2nd Add
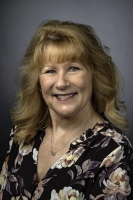
- Marian Casteel, BrkrAssc,REALTOR ®
- Tropic Shores Realty
- CLIENT FOCUSED! RESULTS DRIVEN! SERVICE YOU CAN COUNT ON!
- Mobile: 352.601.6367
- Mobile: 352.601.6367
- 352.601.6367
- mariancasteel@yahoo.com


