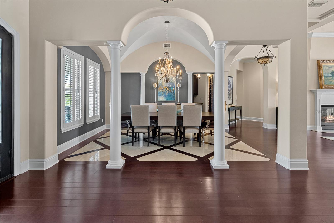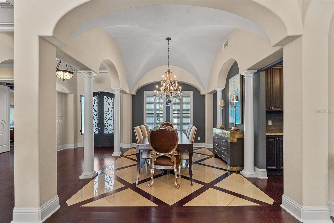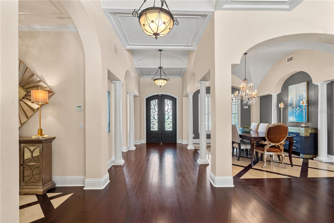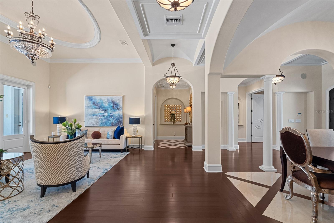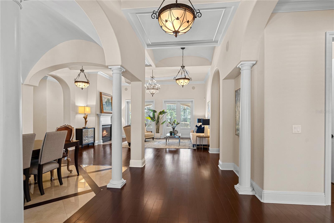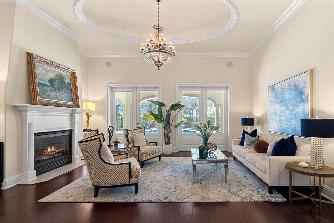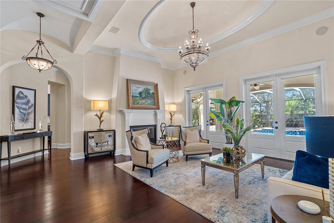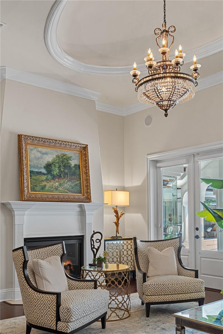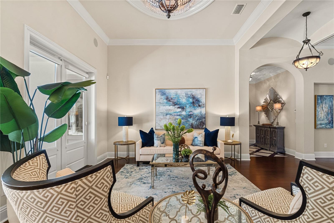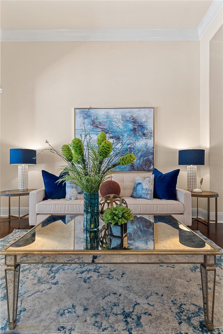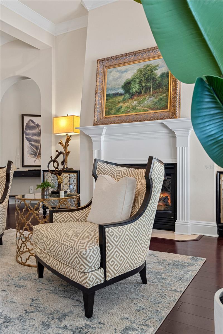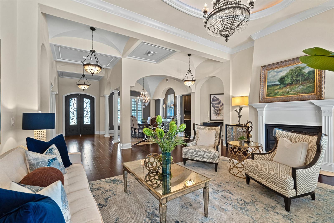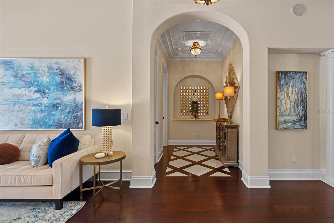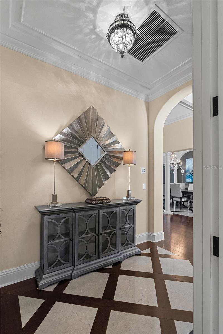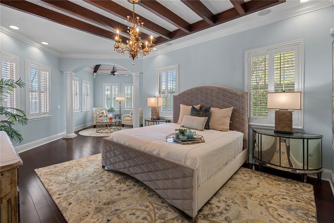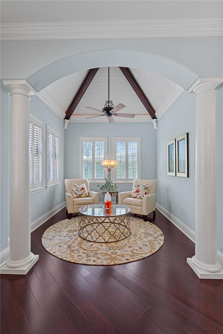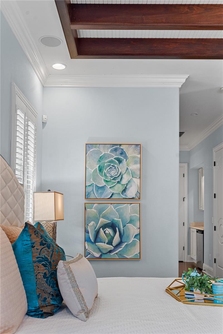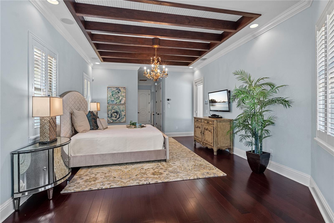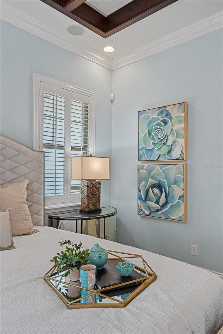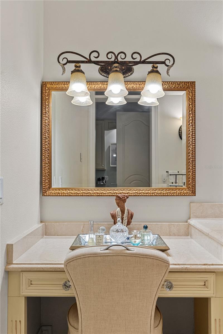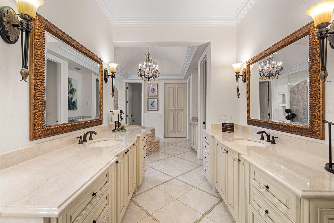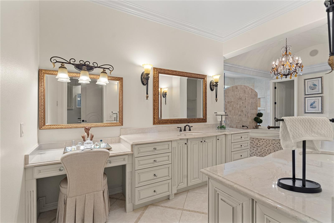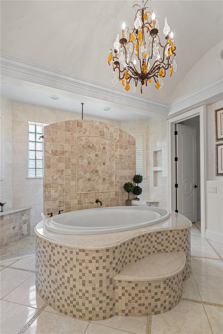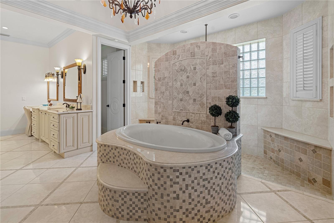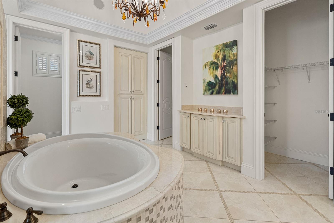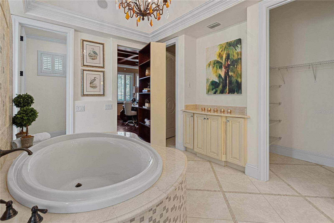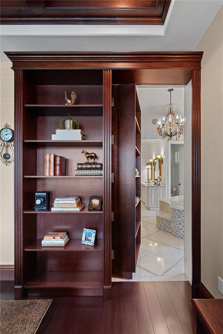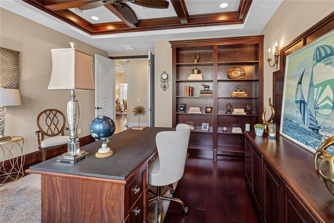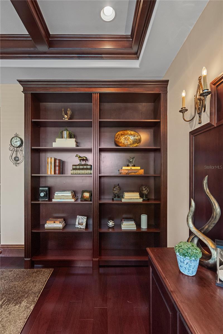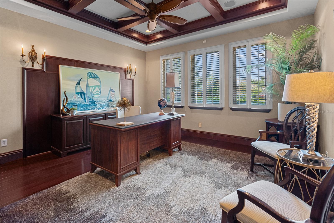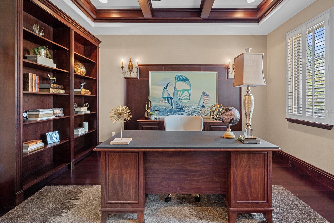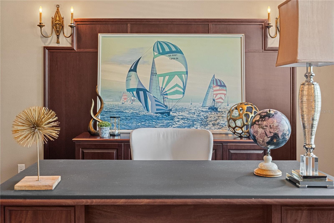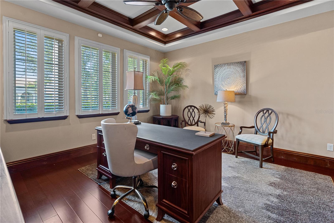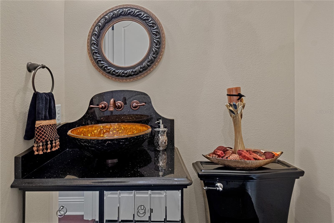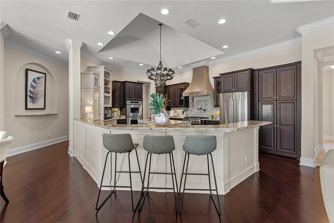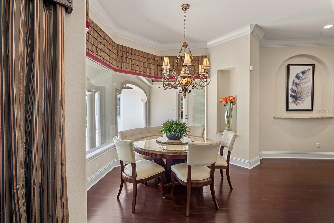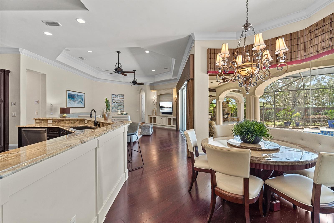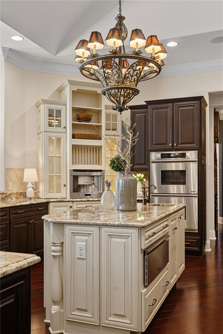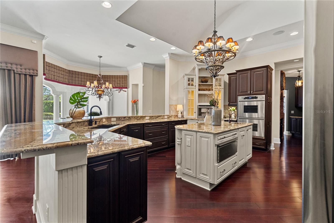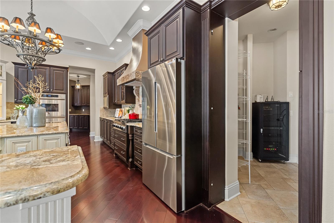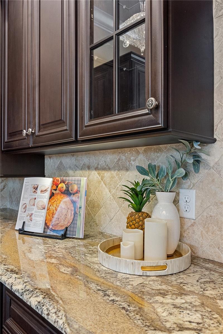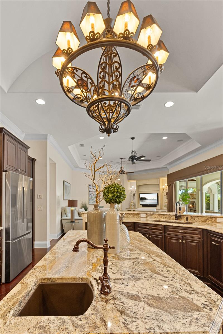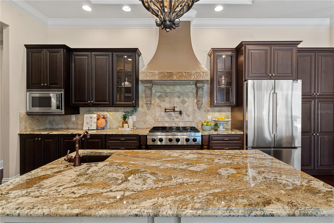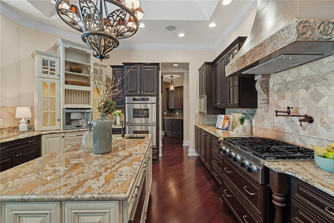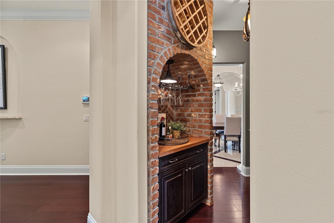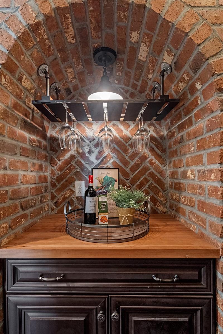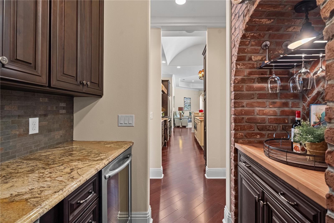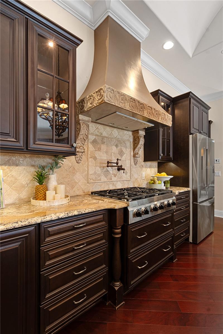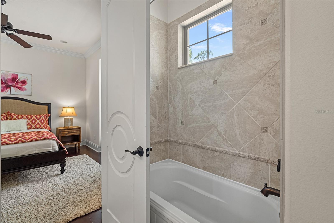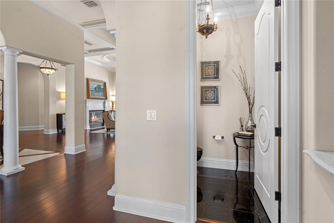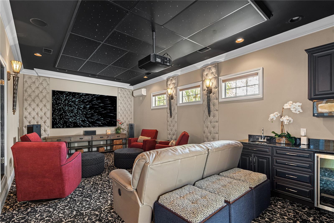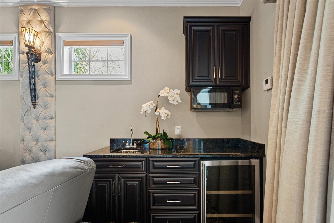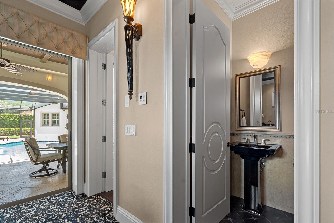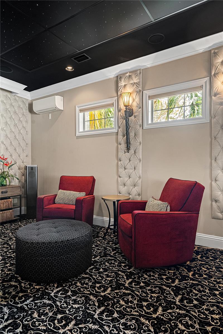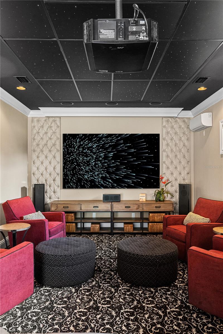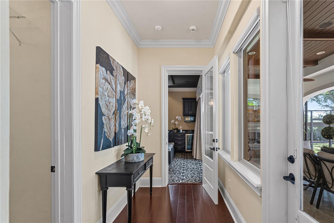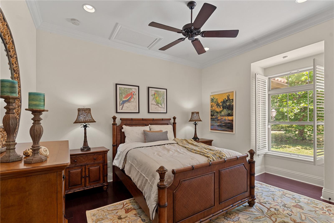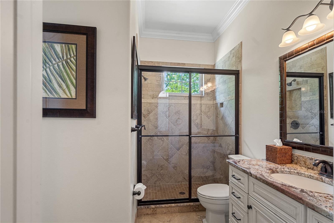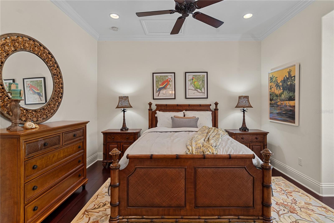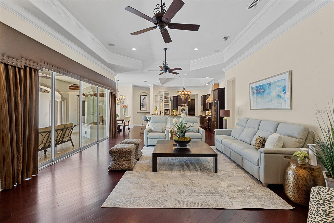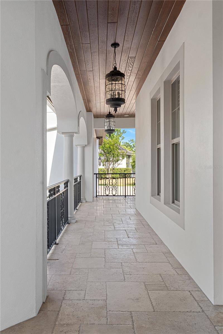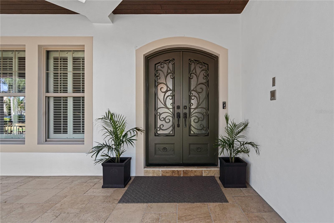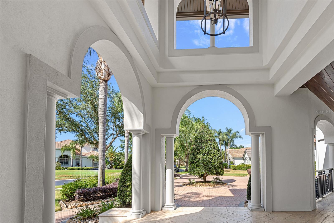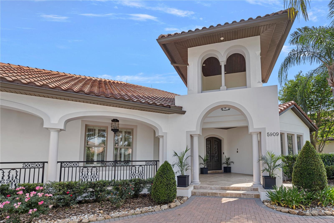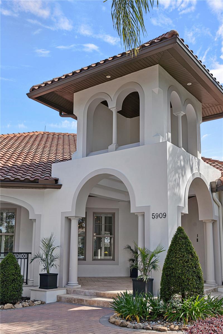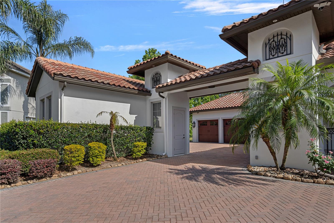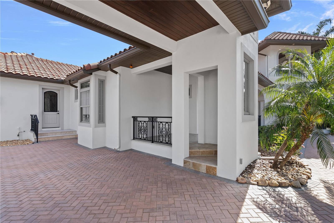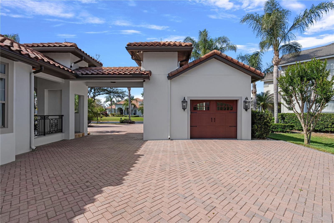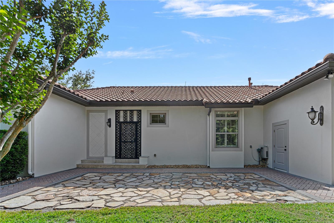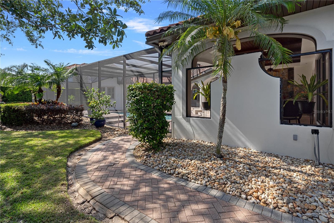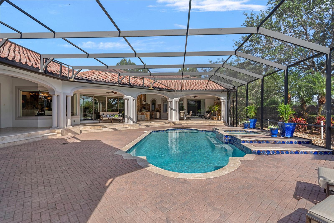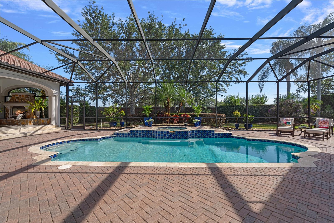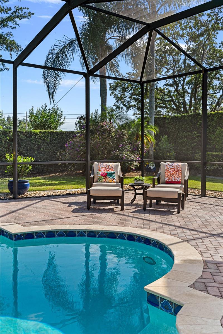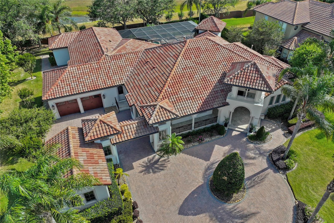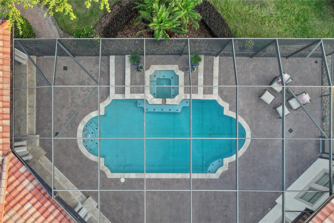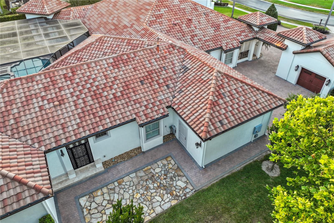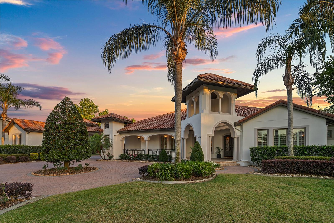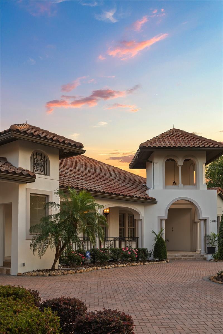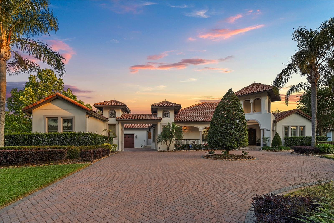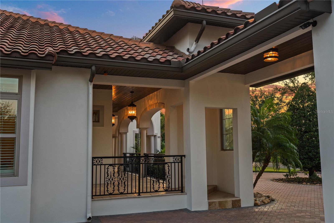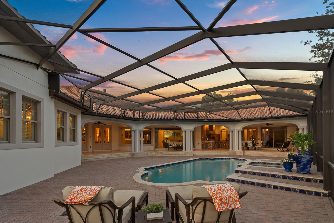5909 Oxford Moor Boulevard, WINDERMERE, FL 34786
Property Photos
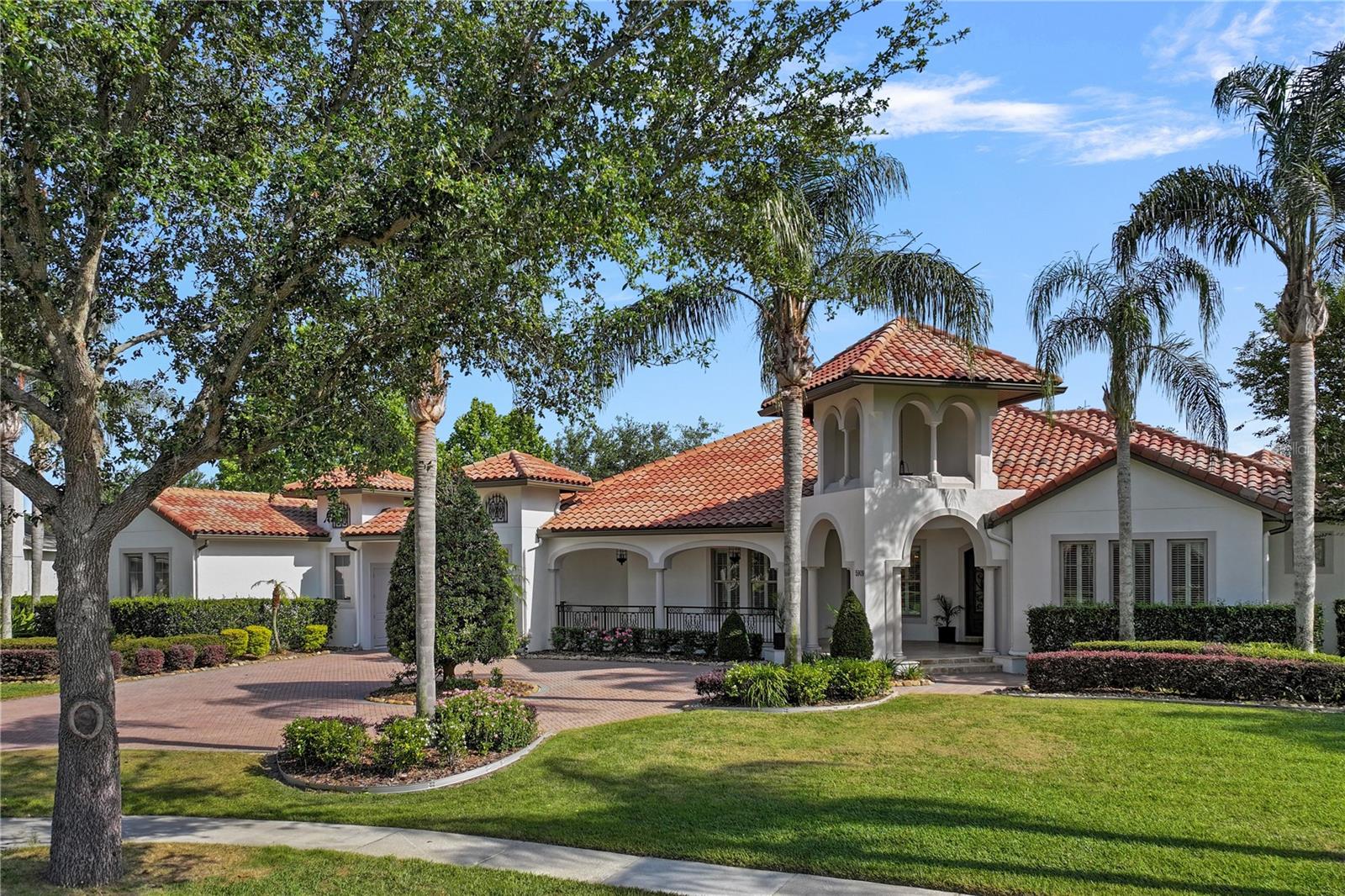
Would you like to sell your home before you purchase this one?
Priced at Only: $2,299,995
For more Information Call:
Address: 5909 Oxford Moor Boulevard, WINDERMERE, FL 34786
Property Location and Similar Properties
- MLS#: O6306484 ( Residential )
- Street Address: 5909 Oxford Moor Boulevard
- Viewed: 17
- Price: $2,299,995
- Price sqft: $381
- Waterfront: No
- Year Built: 2011
- Bldg sqft: 6043
- Bedrooms: 4
- Total Baths: 6
- Full Baths: 4
- 1/2 Baths: 2
- Days On Market: 68
- Additional Information
- Geolocation: 28.479 / -81.5749
- County: ORANGE
- City: WINDERMERE
- Zipcode: 34786
- Subdivision: Oxford Moor 4730
- Elementary School: Windermere Elem
- Middle School: Bridgewater
- High School: Windermere

- DMCA Notice
-
DescriptionBack on the market through no fault of the home Buyer's financing issue creates a rare second chance for this one of a kind Windermere estate. Welcome to 5909 Oxford Moor Blvda beautifully designed, single story Spanish style estate on a .56 acre lot with mature landscaping, circular driveway, and tile roof. The courtyard layout includes a two car and one car garage. Inside, enjoy 4 bedrooms, 4 full baths, 2 half baths, and an office with hidden access to the luxurious primary suite featuring dual walk in closets, dual water closets, a linen closet, wet bar with fridge, seating area, and spa style bath with walk in shower and soaking tub. The chefs kitchen boasts Bosch refrigerator and dishwasher, Dacor cooktop, microwave, double ovens, warming drawer, Thermador coffee machine, pot filler, two sinks, two disposals, and a hidden walk in pantry. A wine pantry offers fridge, ice maker, storage, and wine rack. The home features cathedral ceilings, engineered hardwood, porcelain tile, Denon controlled surround sound, Hunter Douglas motorized shades, plantation shutters, crown molding, cove and coffered ceilings, and built ins throughout. A fully furnished media room includes a projector, wet bar, fridge, microwave, and half bath, with sliding glass doors to the screened pool and spa. The backyard offers a full summer kitchen, outdoor gas fireplace, and elegant entertaining space. French doors lead from the living areas to the screened lanai, enhancing indoor outdoor living. Ideally located near top rated schools, major theme parks, shopping, and dining, this one of a kind estate combines quality, comfort, and convenienceall on one level. A truly timeless forever home with unmatched craftsmanship.
Payment Calculator
- Principal & Interest -
- Property Tax $
- Home Insurance $
- HOA Fees $
- Monthly -
For a Fast & FREE Mortgage Pre-Approval Apply Now
Apply Now
 Apply Now
Apply NowFeatures
Building and Construction
- Covered Spaces: 0.00
- Exterior Features: French Doors, Lighting, Outdoor Kitchen, Private Mailbox, Sidewalk, Sliding Doors
- Flooring: Brick, Carpet, Ceramic Tile, Hardwood, Tile
- Living Area: 5457.00
- Roof: Tile
Property Information
- Property Condition: Completed
Land Information
- Lot Features: In County, Landscaped, Sidewalk, Paved
School Information
- High School: Windermere High School
- Middle School: Bridgewater Middle
- School Elementary: Windermere Elem
Garage and Parking
- Garage Spaces: 3.00
- Open Parking Spaces: 0.00
- Parking Features: Circular Driveway, Garage Door Opener, Oversized, Garage
Eco-Communities
- Pool Features: Gunite, In Ground, Lighting, Pool Alarm, Screen Enclosure, Tile
- Water Source: Public, Well
Utilities
- Carport Spaces: 0.00
- Cooling: Central Air, Ductless
- Heating: Central, Natural Gas
- Pets Allowed: Yes
- Sewer: Septic Tank
- Utilities: Cable Connected, Electricity Connected, Propane, Sewer Connected, Sprinkler Well, Water Connected
Finance and Tax Information
- Home Owners Association Fee: 550.00
- Insurance Expense: 0.00
- Net Operating Income: 0.00
- Other Expense: 0.00
- Tax Year: 2024
Other Features
- Appliances: Bar Fridge, Built-In Oven, Cooktop, Dishwasher, Disposal, Dryer, Exhaust Fan, Freezer, Gas Water Heater, Ice Maker, Microwave, Range Hood, Refrigerator, Tankless Water Heater, Wine Refrigerator
- Association Name: Extreme Management Team
- Association Phone: 352-366-0234
- Country: US
- Furnished: Negotiable
- Interior Features: Built-in Features, Cathedral Ceiling(s), Ceiling Fans(s), Coffered Ceiling(s), Crown Molding, Dry Bar, High Ceilings, Kitchen/Family Room Combo, Living Room/Dining Room Combo, Open Floorplan, Primary Bedroom Main Floor, Smart Home, Solid Surface Counters, Solid Wood Cabinets, Split Bedroom, Stone Counters, Thermostat, Tray Ceiling(s), Vaulted Ceiling(s), Walk-In Closet(s), Wet Bar, Window Treatments
- Legal Description: OXFORD MOOR 47/30 LOT 40
- Levels: One
- Area Major: 34786 - Windermere
- Occupant Type: Vacant
- Parcel Number: 14-23-27-5847-00-400
- Style: Mediterranean
- View: Pool
- Views: 17
- Zoning Code: R-CE-C

- Marian Casteel, BrkrAssc,REALTOR ®
- Tropic Shores Realty
- CLIENT FOCUSED! RESULTS DRIVEN! SERVICE YOU CAN COUNT ON!
- Mobile: 352.601.6367
- Mobile: 352.601.6367
- 352.601.6367
- mariancasteel@yahoo.com


