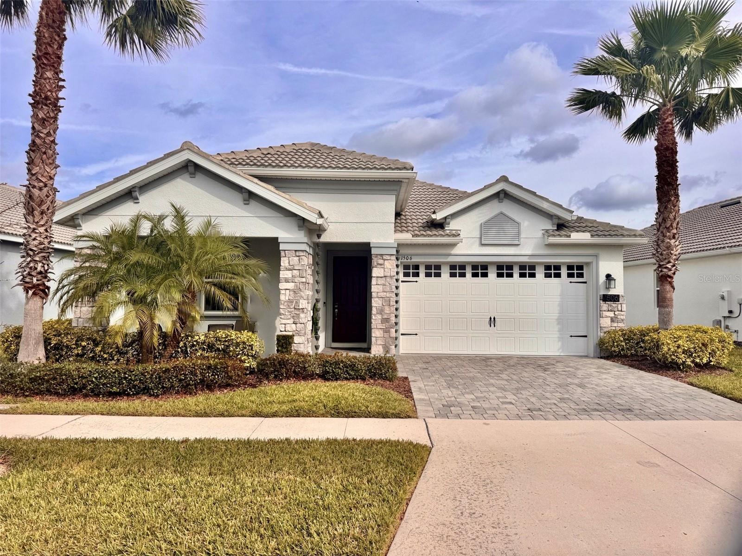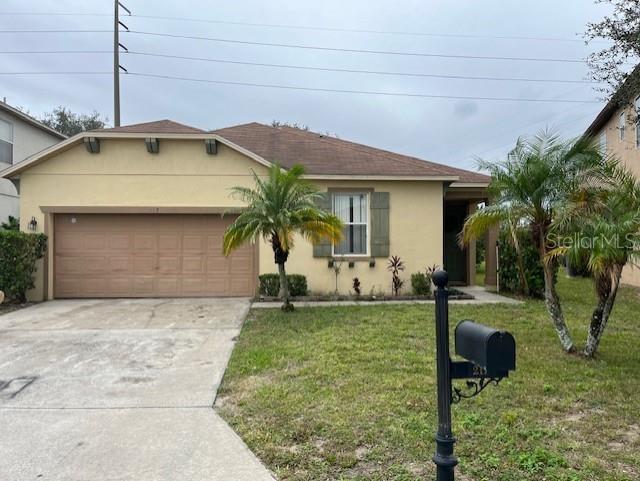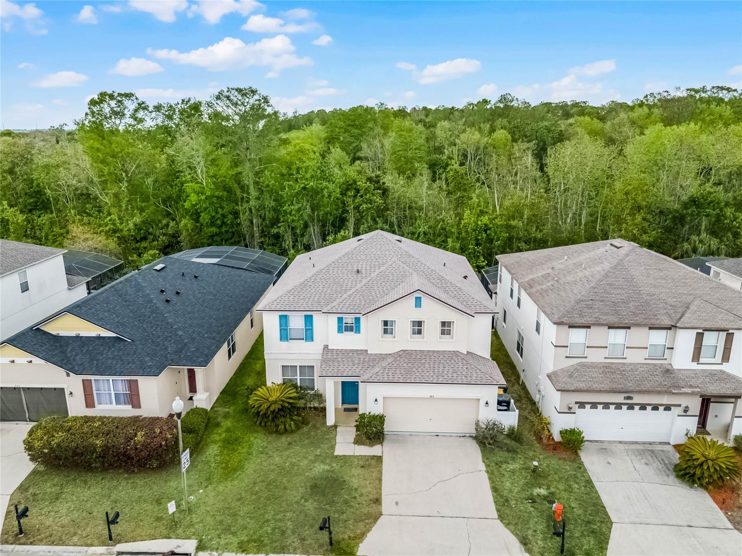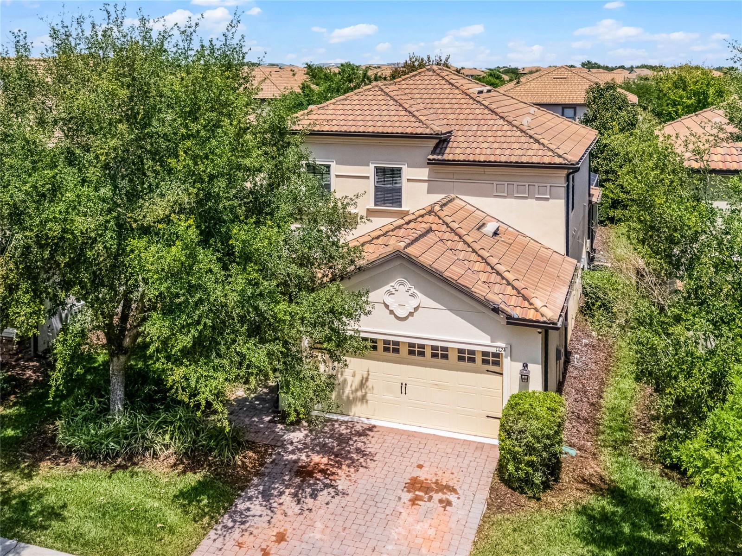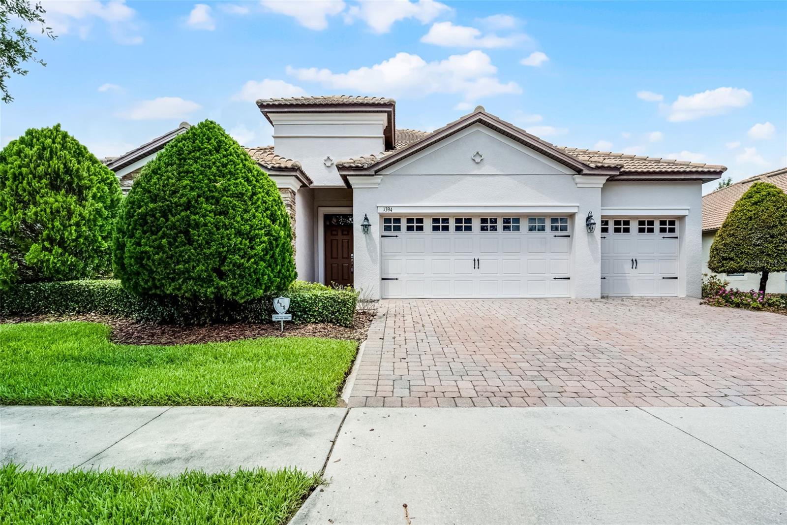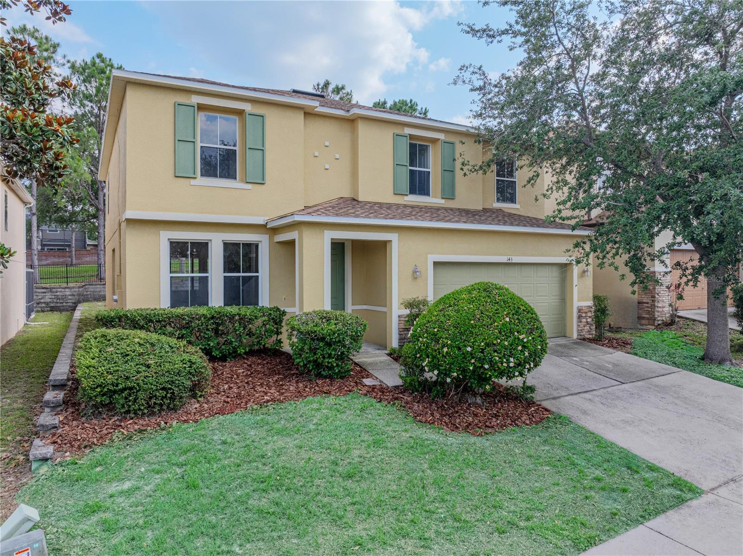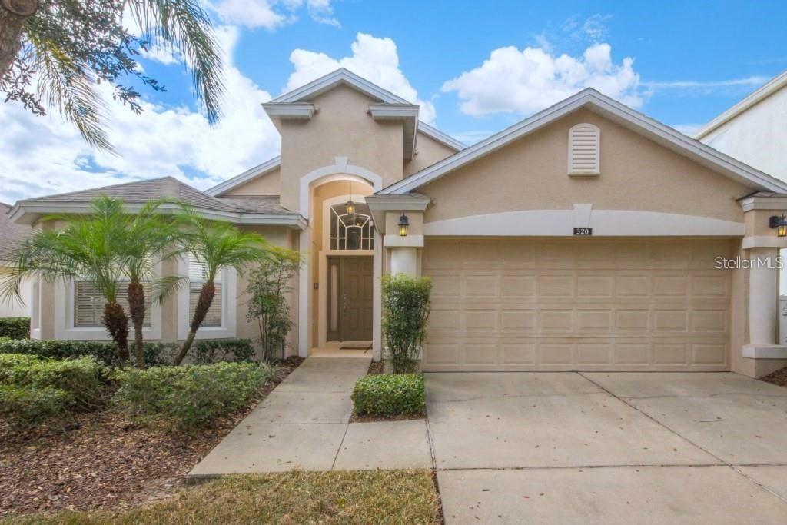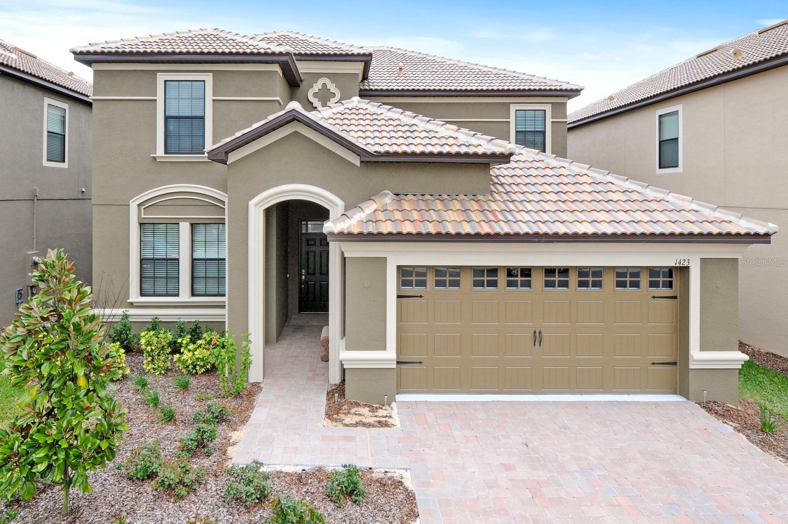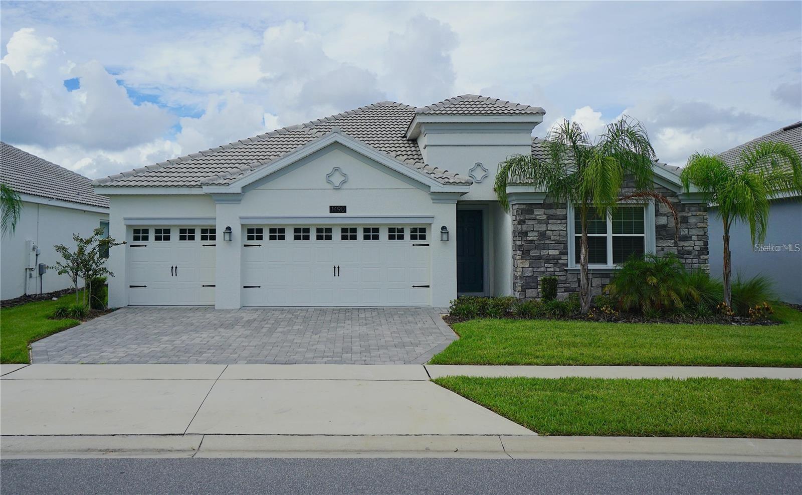1631 Pontiff Place, DAVENPORT, FL 33896
Property Photos
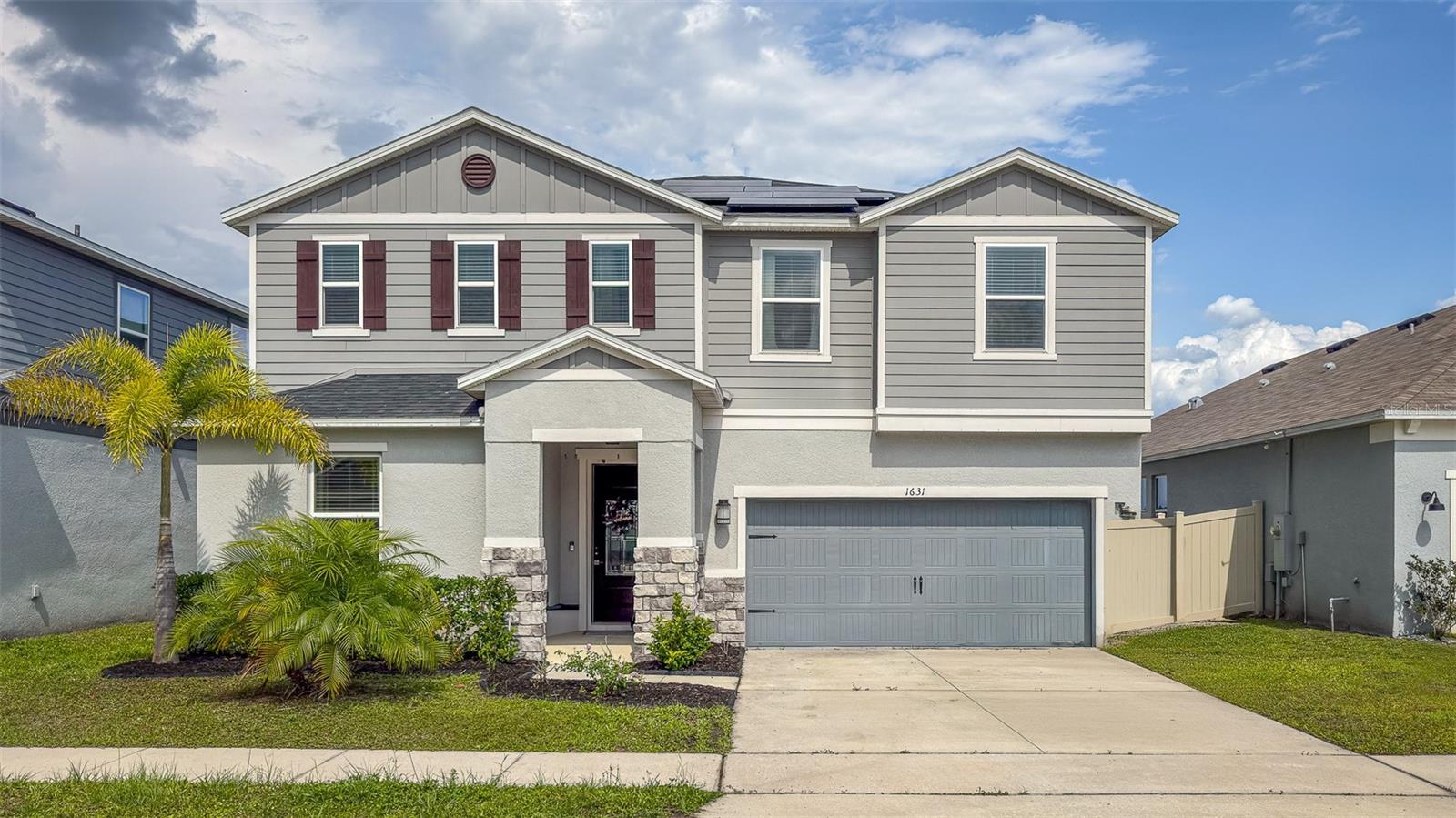
Would you like to sell your home before you purchase this one?
Priced at Only: $449,900
For more Information Call:
Address: 1631 Pontiff Place, DAVENPORT, FL 33896
Property Location and Similar Properties






- MLS#: O6306576 ( Residential )
- Street Address: 1631 Pontiff Place
- Viewed: 36
- Price: $449,900
- Price sqft: $135
- Waterfront: No
- Year Built: 2021
- Bldg sqft: 3324
- Bedrooms: 3
- Total Baths: 3
- Full Baths: 2
- 1/2 Baths: 1
- Garage / Parking Spaces: 2
- Days On Market: 59
- Additional Information
- Geolocation: 28.226 / -81.5479
- County: POLK
- City: DAVENPORT
- Zipcode: 33896
- Subdivision: Tivoli Reserve
- Provided by: WRA BUSINESS & REAL ESTATE

- DMCA Notice
Description
Lakefront Sunrises. Sophisticated Finishes. Move In Magic.
Wake up to pastel dawns shimmering off the lake from your backyardand a home that feels brand new in all the best ways.
Built 2021, better than new: 3 roomy bedrooms, 2 baths, private office with French doors, plus an upstairs loft for games, movies, or creative space.
Show home kitchen: quartz counters, 42" crowned cabinets, stainless cooktop + built ins, and an entertainers island that seats a crowd.
Statement style throughout: hardwood floors, soaring ceilings, custom media wall, luxe draperies, crystal + LED lighting, and elegant chandeliers.
Spa worthy owners suite: water views, oversized walk in closet, dual sinks, glass walk in shower.
Sunrise ready backyard: oversized lot on the pondperfect for coffee, firepit nights, or future pool.
Smart savings: solar panels (assumable), low HOA, no CDD.
Community perks: pool, playground, and friendly sidewalks.
Modern luxury, energy efficiency, and postcard viewsready for immediate move in. Book your private tour today before this lake view stunner is gone.
THIS HOME QUALIFIES FOR 0% DOWN PAYMENT PROGRAMS INCLUDING USDA!
Description
Lakefront Sunrises. Sophisticated Finishes. Move In Magic.
Wake up to pastel dawns shimmering off the lake from your backyardand a home that feels brand new in all the best ways.
Built 2021, better than new: 3 roomy bedrooms, 2 baths, private office with French doors, plus an upstairs loft for games, movies, or creative space.
Show home kitchen: quartz counters, 42" crowned cabinets, stainless cooktop + built ins, and an entertainers island that seats a crowd.
Statement style throughout: hardwood floors, soaring ceilings, custom media wall, luxe draperies, crystal + LED lighting, and elegant chandeliers.
Spa worthy owners suite: water views, oversized walk in closet, dual sinks, glass walk in shower.
Sunrise ready backyard: oversized lot on the pondperfect for coffee, firepit nights, or future pool.
Smart savings: solar panels (assumable), low HOA, no CDD.
Community perks: pool, playground, and friendly sidewalks.
Modern luxury, energy efficiency, and postcard viewsready for immediate move in. Book your private tour today before this lake view stunner is gone.
THIS HOME QUALIFIES FOR 0% DOWN PAYMENT PROGRAMS INCLUDING USDA!
Payment Calculator
- Principal & Interest -
- Property Tax $
- Home Insurance $
- HOA Fees $
- Monthly -
For a Fast & FREE Mortgage Pre-Approval Apply Now
Apply Now
 Apply Now
Apply NowFeatures
Building and Construction
- Covered Spaces: 0.00
- Exterior Features: Rain Gutters, Sliding Doors, Sprinkler Metered
- Flooring: Carpet, Ceramic Tile, Hardwood
- Living Area: 2566.00
- Roof: Shingle
Property Information
- Property Condition: Completed
Garage and Parking
- Garage Spaces: 2.00
- Open Parking Spaces: 0.00
Eco-Communities
- Water Source: Public
Utilities
- Carport Spaces: 0.00
- Cooling: Central Air
- Heating: Central, Electric
- Pets Allowed: Yes
- Sewer: Public Sewer
- Utilities: Cable Available, Electricity Connected, Public, Sewer Connected, Sprinkler Meter, Underground Utilities, Water Connected
Finance and Tax Information
- Home Owners Association Fee: 127.00
- Insurance Expense: 0.00
- Net Operating Income: 0.00
- Other Expense: 0.00
- Tax Year: 2024
Other Features
- Appliances: Built-In Oven, Cooktop, Dishwasher, Disposal, Dryer, Electric Water Heater, Microwave, Refrigerator, Washer
- Association Name: Oscar Trujillo
- Association Phone: 4077701748
- Country: US
- Interior Features: Crown Molding, Kitchen/Family Room Combo, Living Room/Dining Room Combo, Open Floorplan, PrimaryBedroom Upstairs, Walk-In Closet(s), Window Treatments
- Legal Description: TIVOLI RESERVE PHASE 2 PB 180 PGS 44-47 LOT 103
- Levels: Two
- Area Major: 33896 - Davenport / Champions Gate
- Occupant Type: Tenant
- Parcel Number: 28-26-18-932912-001030
- Possession: Close Of Escrow
- Views: 36
Similar Properties
Nearby Subdivisions
Abbey At West Haven
Ashley Manor
Bellaviva
Bellaviva Ph 1
Bellaviva Ph 3
Belle Haven Ph 1
Bentley Oaks
Bridgewater At Town Center
Bridgewater Crossing
Bridgewater Crossing Ph 01
Bridgewater Xing Ph 1
Champions Gate
Champions Pointe
Championsgate
Championsgate -stoneybrook Sou
Championsgate Resort
Championsgate Stoneybrook
Championsgate Stoneybrook Sout
Chelsea Park
Chelsea Park At West Haven
Crosbys Add
Dales At West Haven
Fantasy Island Res Orlando
Fox North
Fox North 40s Resort
Glen At West Haven
Glen/west Haven
Glenwest Haven
Green At West Haven Ph 02
Hamlet At West Haven
Interocean City Sec A
Lake Wilson Preserve
Loma Del Sol
Loma Del Sol Ph 02 A
Loma Del Sol Ph Iid
Loma Vista Sec 01
Loma Vista Sec 02
Loma Vista Section 02
None
Orange Villas
Paradise Woods Ph 02
Pinewood Country Estates
Reserve At Town Center
Retreat At Championsgate
Robbins Rest
Sanctuary At West Haven
Sandy Ridge
Sandy Ridge Ph 01
Sandy Ridge Ph 02
Sereno Ph 01
Sereno Ph 1
Sereno Ph 2
Seybold On Dunson Road Ph 03
Seybold On Dunson Road Ph 05
Seybold/dunson Road Ph Vi
Seybolddunson Road Ph Vi
Shire At West Haven Ph 01
Shire At West Haven Ph 1
Shirewest Haven Ph 2
Stoneybrook South
Stoneybrook South Champions G
Stoneybrook South / Champions
Stoneybrook South J2 J3
Stoneybrook South K
Stoneybrook South North
Stoneybrook South North Parcel
Stoneybrook South North Pcl-ph
Stoneybrook South North Pclph
Stoneybrook South North Prcl 7
Stoneybrook South North Prcl P
Stoneybrook South Ph 1
Stoneybrook South Ph 1 1 J 1
Stoneybrook South Ph 1 Rep
Stoneybrook South Ph 1 Rep Of
Stoneybrook South Ph D1 E1
Stoneybrook South Ph F1
Stoneybrook South Ph G-1
Stoneybrook South Ph G1
Stoneybrook South Ph I-1 & J-1
Stoneybrook South Ph I1 J1
Stoneybrook South Ph J 2 J 3
Stoneybrook South Ph J-2 & J-3
Stoneybrook South Ph J2 J3
Stoneybrook South Phi1j1 Pb23
Stoneybrook South Tr K
Summers Corner
Tanglewood Preserve
The Glen At West Haven
Thousand Oaks Ph 01
Thousand Oaks Ph 02
Tivoli I Reserve Ph 3
Tivoli Reserve
Tivoli Reserve Ph 1
Tivoli Reserve Ph 2
Tivoli Reserve Ph 3
Tract X
Villa Domani
Vistamar Villages
Vistamar Vlgs
Vistamar Vlgs Ph 2
Windwood Bay
Windwood Bay Ph 01
Windwood Bay Ph 02
Windwood Bay Ph 1
Windwood Bay Phase One
Contact Info

- Marian Casteel, BrkrAssc,REALTOR ®
- Tropic Shores Realty
- CLIENT FOCUSED! RESULTS DRIVEN! SERVICE YOU CAN COUNT ON!
- Mobile: 352.601.6367
- Mobile: 352.601.6367
- 352.601.6367
- mariancasteel@yahoo.com


























































