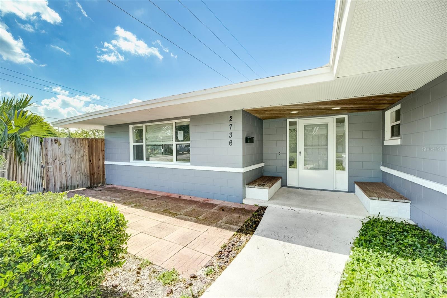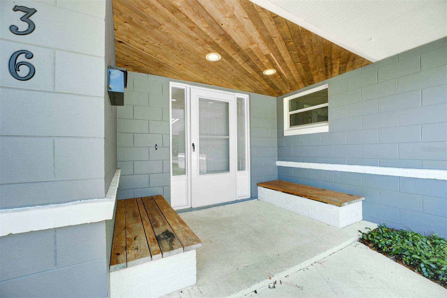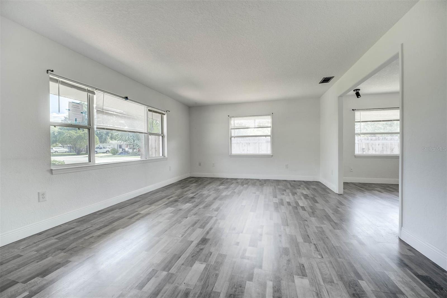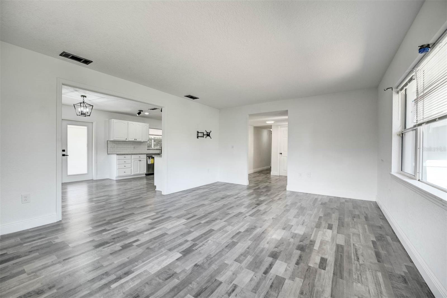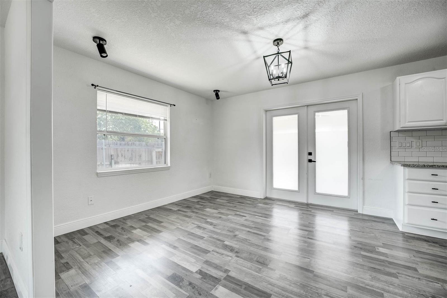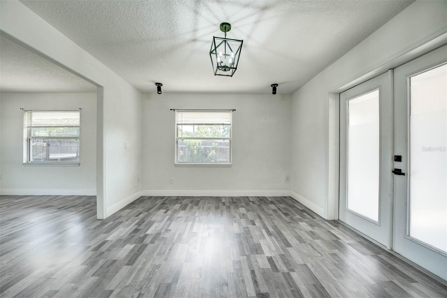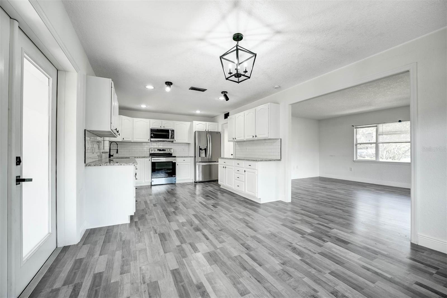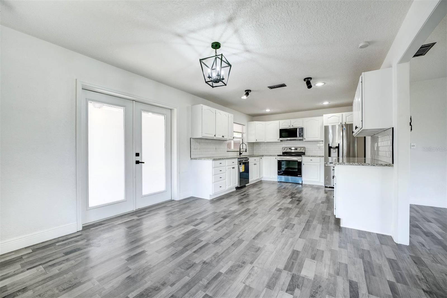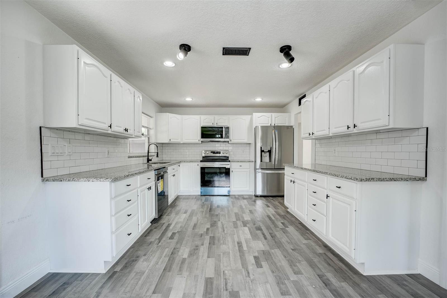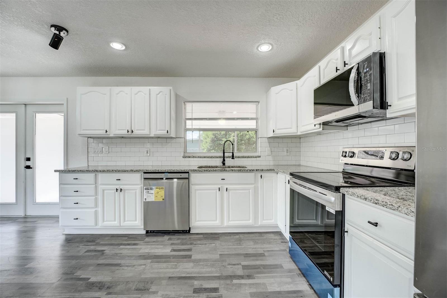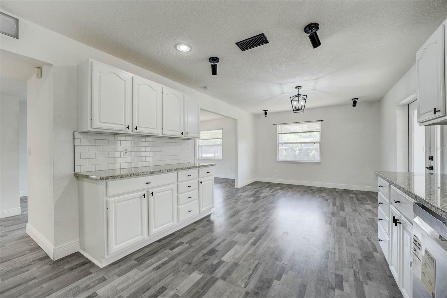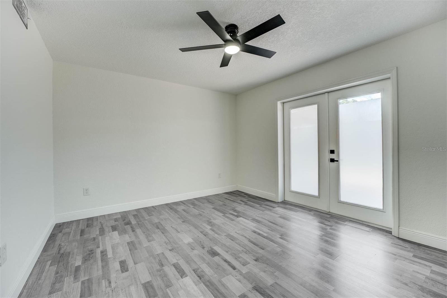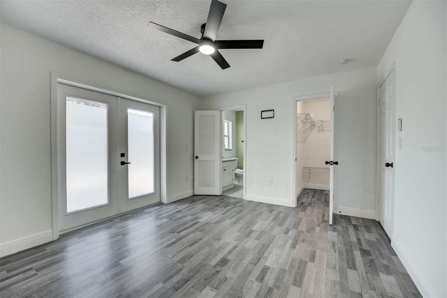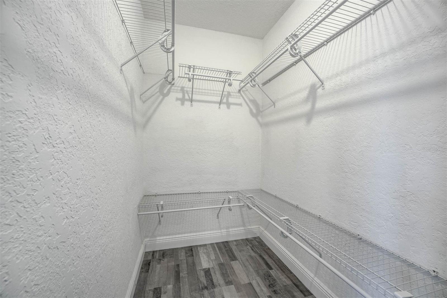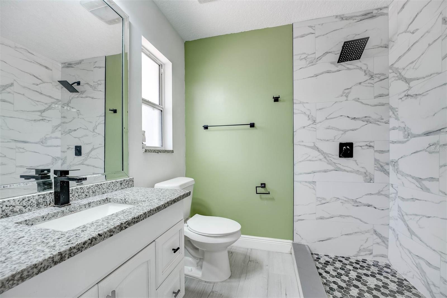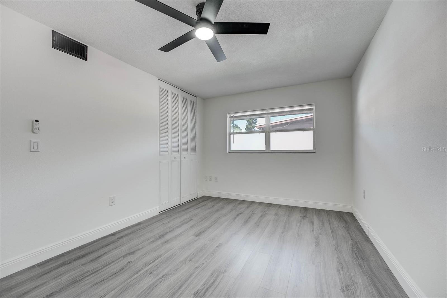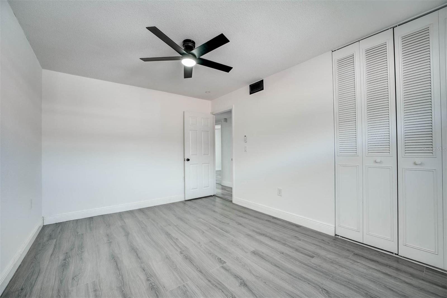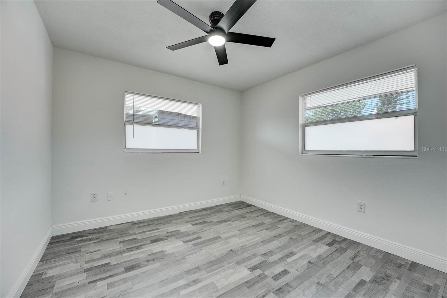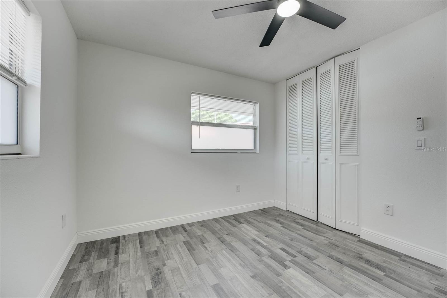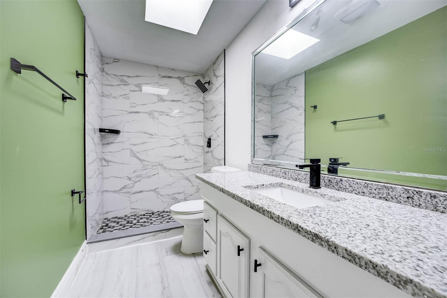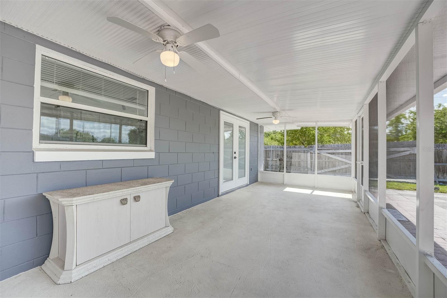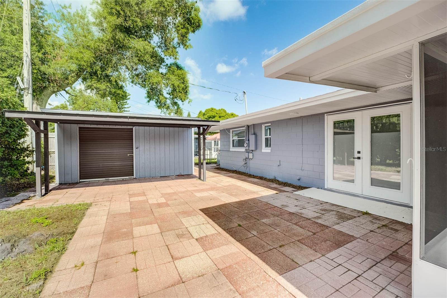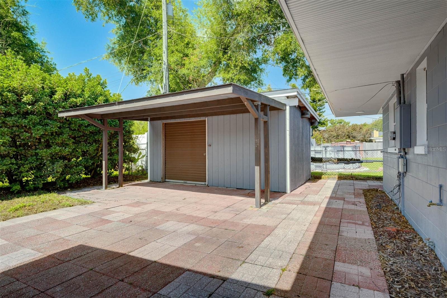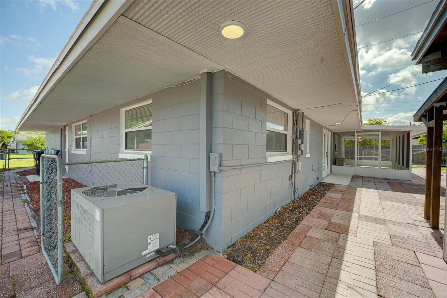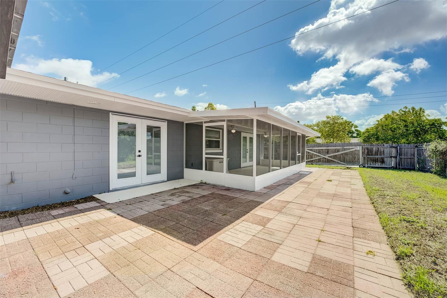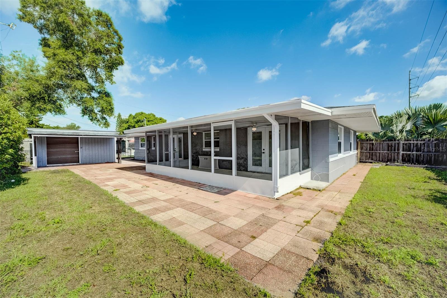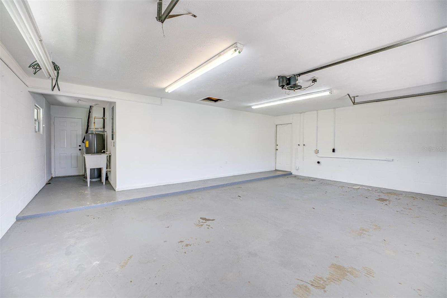2736 Shannon Road, ORLANDO, FL 32806
Property Photos
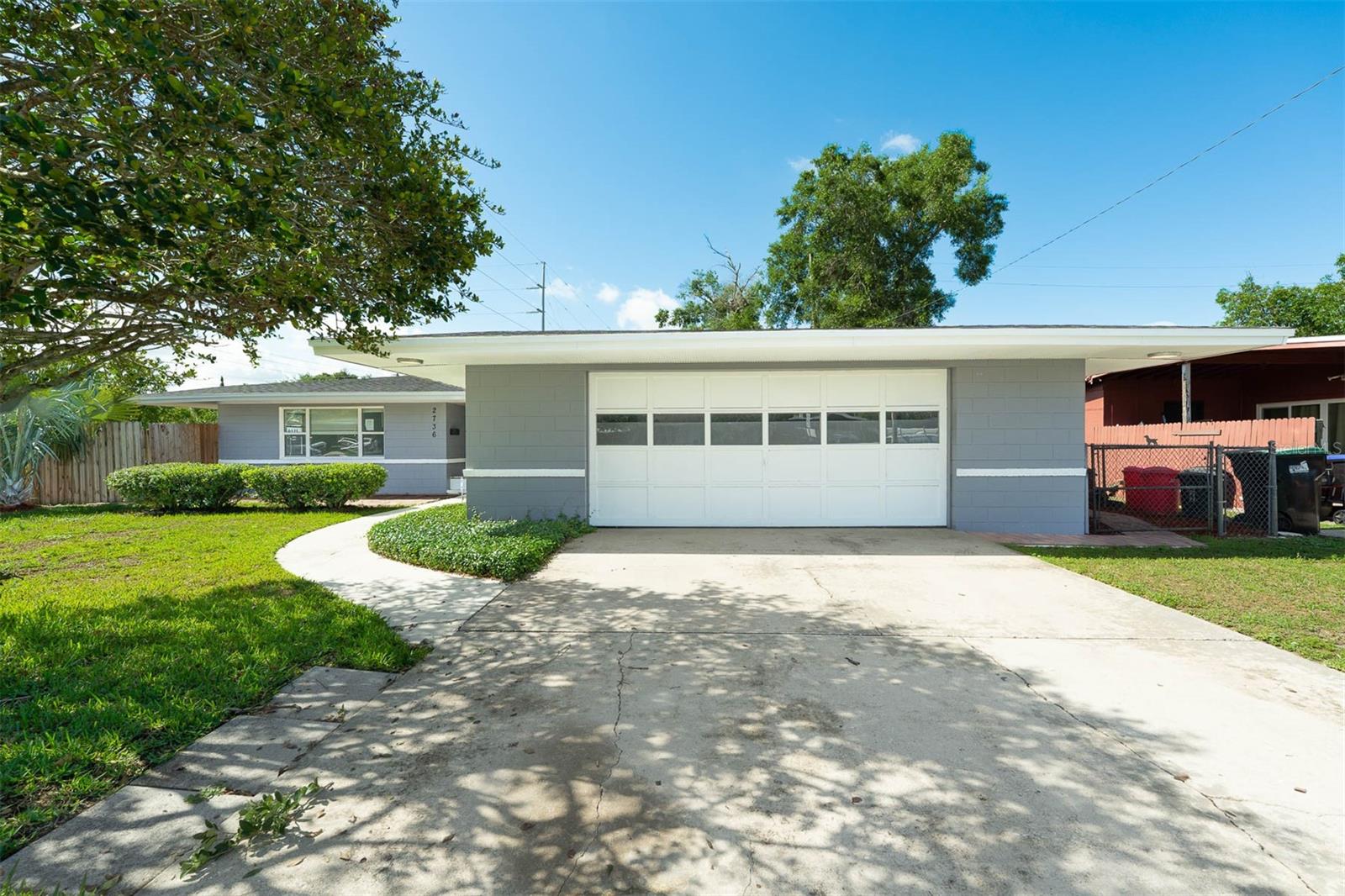
Would you like to sell your home before you purchase this one?
Priced at Only: $399,900
For more Information Call:
Address: 2736 Shannon Road, ORLANDO, FL 32806
Property Location and Similar Properties
- MLS#: O6307882 ( Residential )
- Street Address: 2736 Shannon Road
- Viewed: 3
- Price: $399,900
- Price sqft: $195
- Waterfront: No
- Year Built: 1964
- Bldg sqft: 2052
- Bedrooms: 3
- Total Baths: 2
- Full Baths: 2
- Garage / Parking Spaces: 2
- Days On Market: 3
- Additional Information
- Geolocation: 28.5101 / -81.3477
- County: ORANGE
- City: ORLANDO
- Zipcode: 32806
- Subdivision: Lewis Manor
- Elementary School: Pershing Elem
- Middle School: Conway Middle
- High School: Boone High
- Provided by: BERKSHIRE HATHAWAY HOMESERVICES RESULTS REALTY
- Contact: Joseph Doher
- 407-203-0007

- DMCA Notice
-
DescriptionWelcome! This thoughtfully designed, single family home enjoys modern updates mixed with its original 1960s charm, including a spacious screened lanai, covered paver deck, and a powered, detached shed. Residing in the heart of Orlando, you will be excited to call this place home. With its pleasant exterior and practical layout, this residence provides a comfortable environment for daily living and entertaining guests. The open main living space invites you into the home and provides a highly functional space for all occasions. Hidden away from the living area are the 3 bedrooms, ensuring plenty of privacy. The heart of this home is its impressive kitchen, sure to delight cooking enthusiasts and casual chefs alike. Elegant granite countertops provide a durable and stylish workspace, while the ample counter space allows for easy meal preparation and large meals. Its well appointed cabinetry also helps to keep the space organized and clutter free day to day. Step outside to enjoy this homes backyard oasis. The screened lanai offers a bug free environment shielded from the elements, while the adjacent paver deck and covered patio provide additional space for outdoor living. For those who desire extra storage or a dedicated workspace, a powered storage shed sits at the edge of the covered patio. The thoughtful combination of indoor and outdoor functionality makes this property an excellent choice for those who appreciate versatile living spaces, ready for any occasion. Not only do you have the opportunity to enjoy this lovely home, but its location is hard to beat. Fort Gatlin Recreation Complex, grade schools, primary services, and plenty of dining and shopping options are only blocks away, ensuring you never have to travel very far. A short drive to Downtown Orlando, the Orlando International Airport, and highway access guarantees a convenient ride for commutes or adventures, big and small. Whether you're enjoying quality time or looking for an adventurous atmosphere, this home offers a balanced lifestyle that caters to all. Don't miss this opportunity to make this charming home your own!
Payment Calculator
- Principal & Interest -
- Property Tax $
- Home Insurance $
- HOA Fees $
- Monthly -
For a Fast & FREE Mortgage Pre-Approval Apply Now
Apply Now
 Apply Now
Apply NowFeatures
Building and Construction
- Covered Spaces: 0.00
- Exterior Features: French Doors, Storage
- Fencing: Chain Link, Fenced, Wood
- Flooring: Laminate, Luxury Vinyl, Tile
- Living Area: 1452.00
- Other Structures: Shed(s)
- Roof: Shingle
Land Information
- Lot Features: Corner Lot, Landscaped, Paved
School Information
- High School: Boone High
- Middle School: Conway Middle
- School Elementary: Pershing Elem
Garage and Parking
- Garage Spaces: 2.00
- Open Parking Spaces: 0.00
- Parking Features: Driveway
Eco-Communities
- Water Source: Public
Utilities
- Carport Spaces: 0.00
- Cooling: Central Air
- Heating: Central, Electric
- Pets Allowed: Yes
- Sewer: Septic Tank
- Utilities: Electricity Connected, Water Connected
Finance and Tax Information
- Home Owners Association Fee: 0.00
- Insurance Expense: 0.00
- Net Operating Income: 0.00
- Other Expense: 0.00
- Tax Year: 2024
Other Features
- Appliances: None
- Country: US
- Interior Features: Open Floorplan, Primary Bedroom Main Floor, Stone Counters, Thermostat, Walk-In Closet(s)
- Legal Description: LEWIS MANOR X/121 LOT 8 (LESS E 10 FT FOR RD R/W)
- Levels: One
- Area Major: 32806 - Orlando/Delaney Park/Crystal Lake
- Occupant Type: Vacant
- Parcel Number: 06-23-30-5062-00-080
- Style: Ranch
- Zoning Code: R-1A
Nearby Subdivisions
Adirondack Heights
Agnes Heights
Albert Shores
Ardmore Homes
Bel Air Hills
Bethaway Sub
Beuchler Sub
Boone Terrace
Brookvilla
Cloverdale Sub
Cloverlawn
Conway Estates
Conway Park
Copeland Park
Crocker Heights
Crystal Homes Sub
Delaney Highlands
Delaney Terrace
Dover Shores Eighth Add
Dover Shores Fifth Add
Dover Shores Fourth Add
Dover Shores Seventh Add
Dover Shores Sixth Add
Ellard Sub
Fernway
Florence Heights
Green Fields
Greenbriar
Handsonhurst
Holden Estates
Holden Shores
Hourglass Homes
Ilexhurst Sub
Interlake Park Second Add
J G Manuel Sub
Lake Arnold Terrace Add 01
Lake Emerald
Lake Holden Terrace Neighborho
Lake Lagrange Heights Add 01
Lake Margaret Terrace Add 02
Lakes Hills Sub
Lancaster Heights
Lewis Manor
Maguirederrick Sub
Michael Terr
Michigan Ave Park
Orange Peel Twin Homes
Overlake Terrace
Page Sub
Pershing Terrace 2nd Add
Pickett Terrace
Plainfield Rep
Porter Place
Rest Haven
Richmond Terrace
Shady Acres
Skycrest
Sodo
Southern Oaks
Summerlin Hills
Thomas Add
Tracys Sub
Veradale
Waterfront Estates 3rd Add
Willis And Brundidge

- Marian Casteel, BrkrAssc,REALTOR ®
- Tropic Shores Realty
- CLIENT FOCUSED! RESULTS DRIVEN! SERVICE YOU CAN COUNT ON!
- Mobile: 352.601.6367
- Mobile: 352.601.6367
- 352.601.6367
- mariancasteel@yahoo.com


