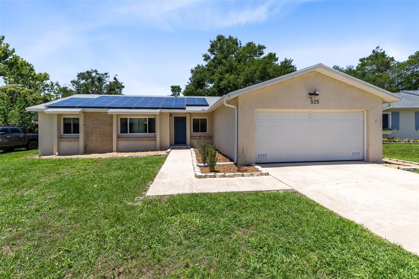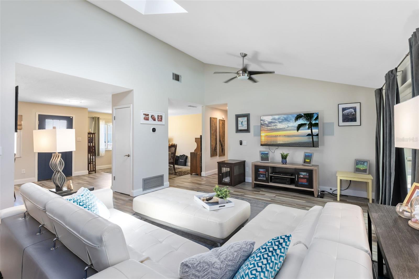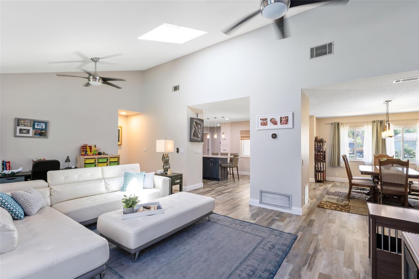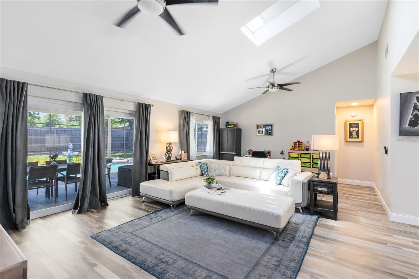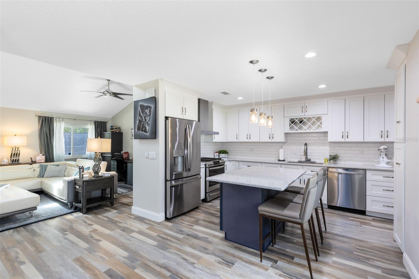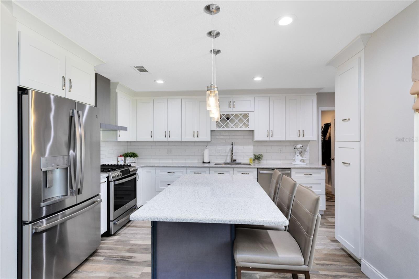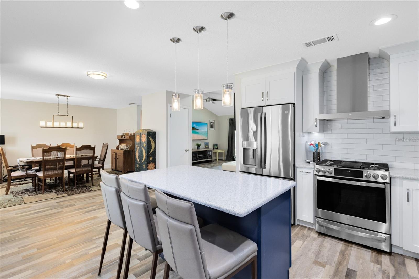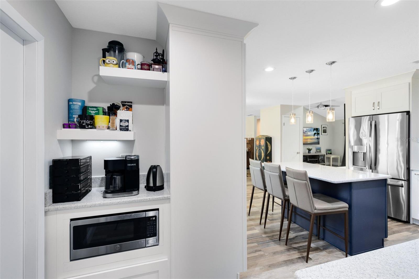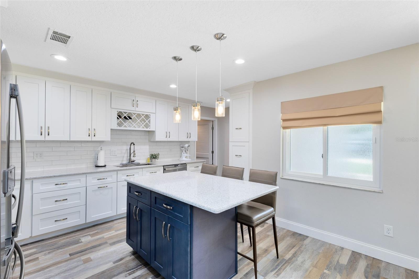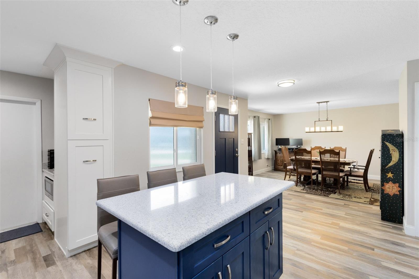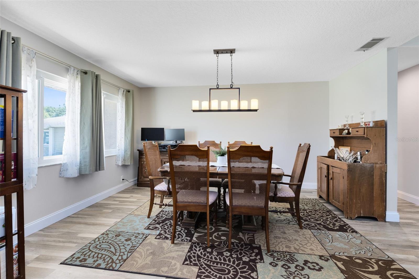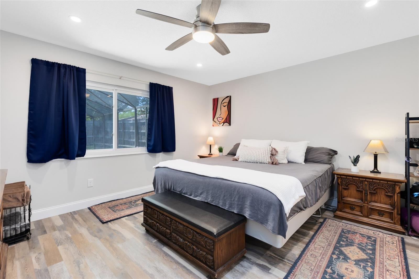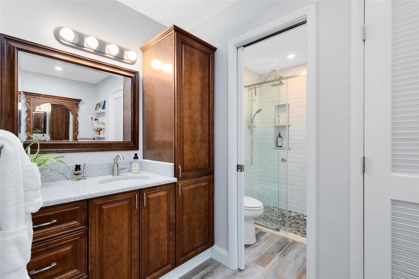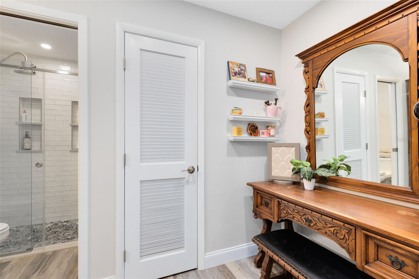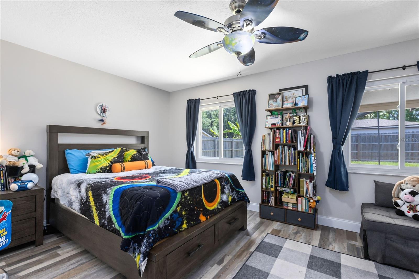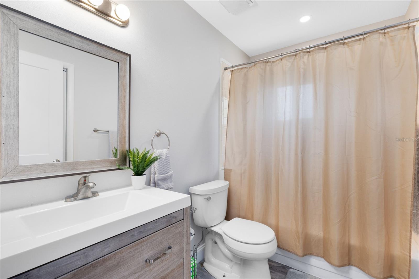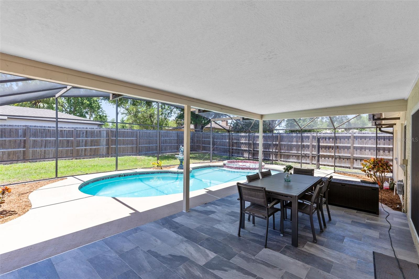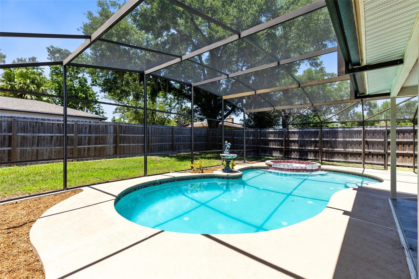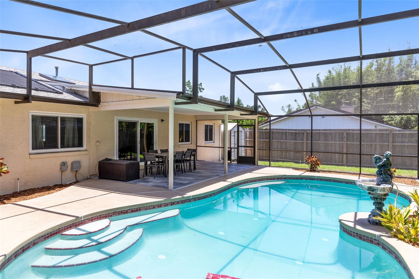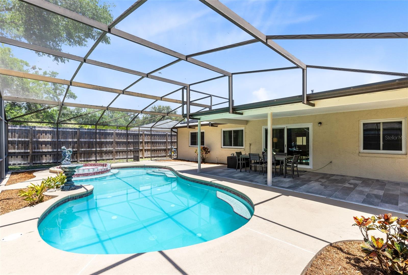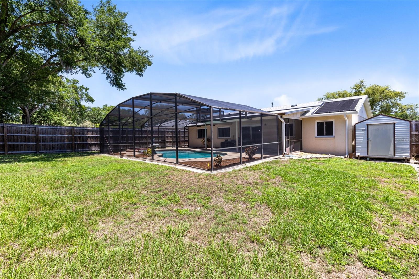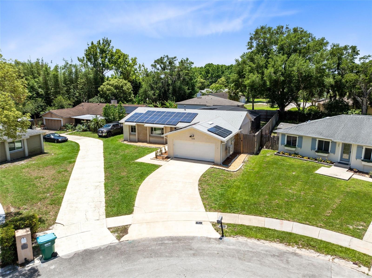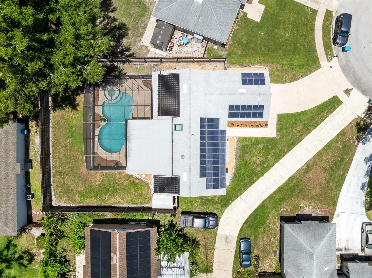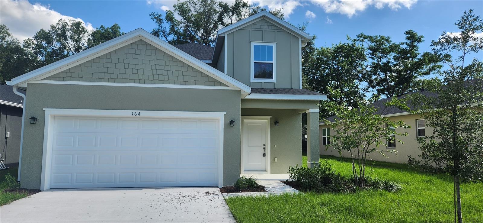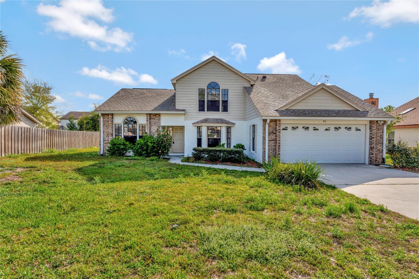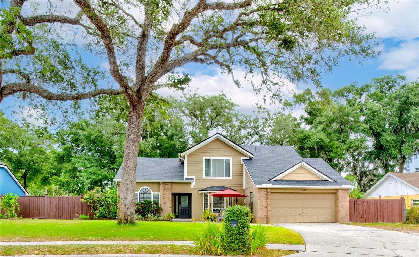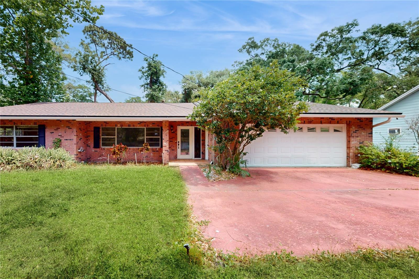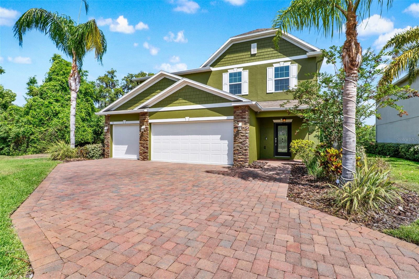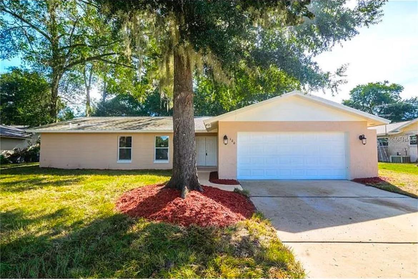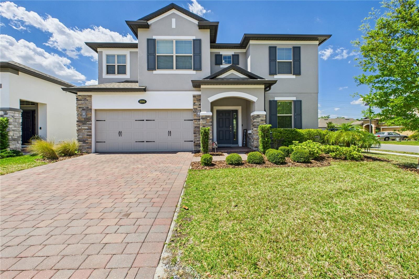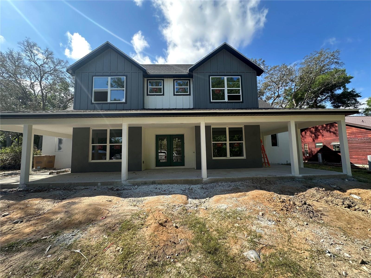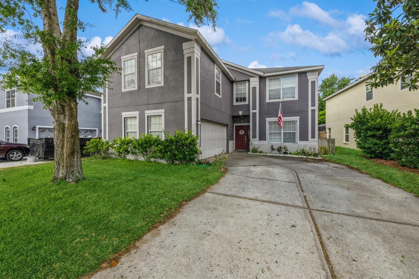525 Southport Drive, LONGWOOD, FL 32750
Property Photos
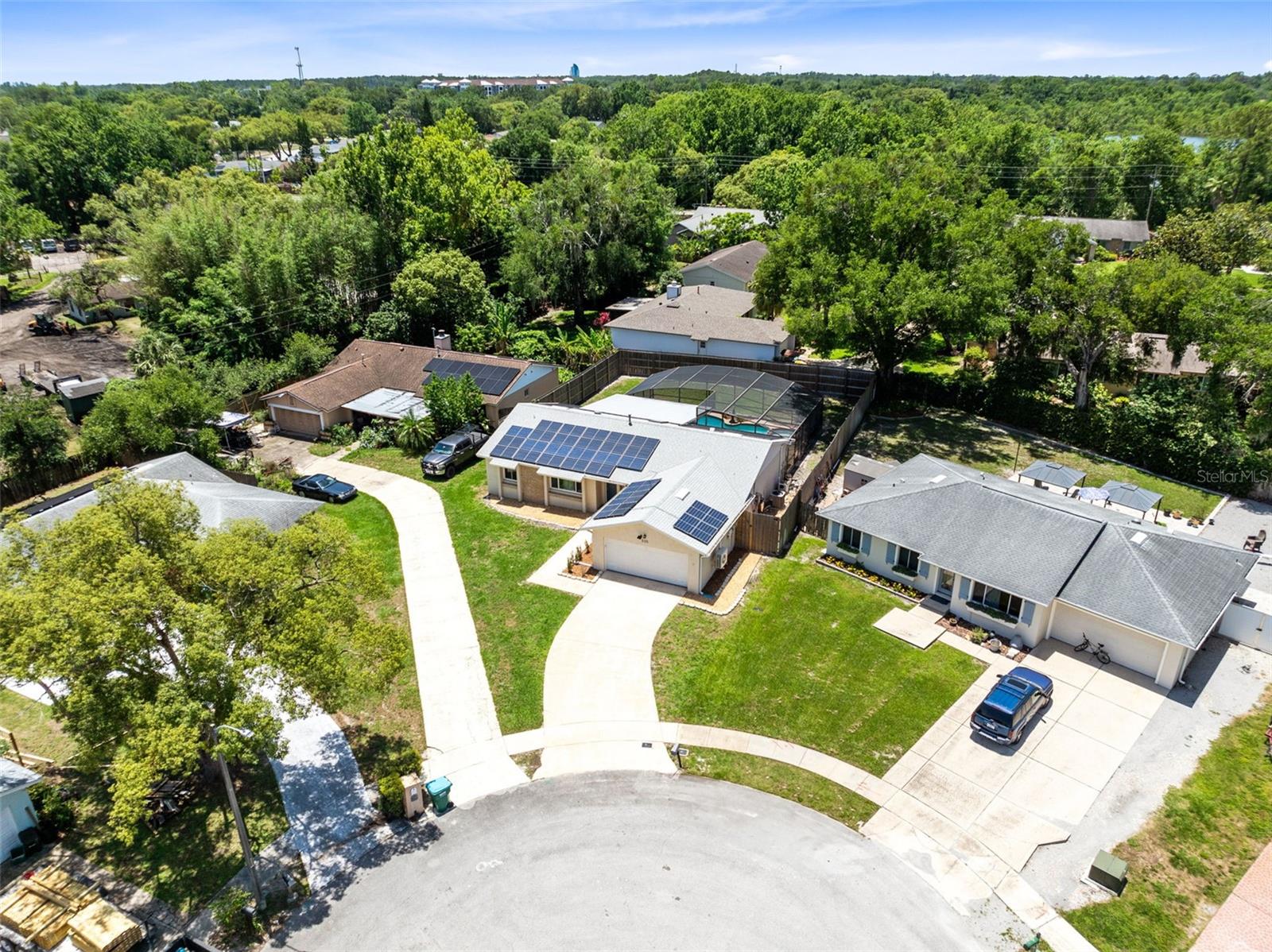
Would you like to sell your home before you purchase this one?
Priced at Only: $515,000
For more Information Call:
Address: 525 Southport Drive, LONGWOOD, FL 32750
Property Location and Similar Properties
- MLS#: O6308582 ( Residential )
- Street Address: 525 Southport Drive
- Viewed: 1
- Price: $515,000
- Price sqft: $201
- Waterfront: No
- Year Built: 1980
- Bldg sqft: 2562
- Bedrooms: 3
- Total Baths: 2
- Full Baths: 2
- Garage / Parking Spaces: 2
- Days On Market: 1
- Additional Information
- Geolocation: 28.7066 / -81.3524
- County: SEMINOLE
- City: LONGWOOD
- Zipcode: 32750
- Subdivision: Tiberon Cove
- Elementary School: Longwood Elementary
- Middle School: Greenwood Lakes Middle
- High School: Lyman High
- Provided by: RE/MAX TOWN & COUNTRY REALTY
- Contact: Tanya McDonnell
- 407-695-2066

- DMCA Notice
-
DescriptionWelcome to 525 Southport Drive in beautiful Longwood, where modern upgrades meet thoughtful design in this fully remodeled, energy efficient home. From the moment you walk in, you'll appreciate the open and airy floor plan, enhanced by the removal of the original fireplace and the addition of a skylight that floods the space with natural light. The spacious living areas flow seamlessly into a stunning, remodeled kitchen featuring newer stainless steel appliances, custom pull outs, efficient cabinetry, and ample storageperfect for everyday living and entertaining. The home includes numerous major upgrades for peace of mind, including double paned windows and sliding glass doors (2015), complete re plumb, a new HVAC system (2022), updated hot water heater (2015 2016), a new roof (2020), and pool solar panels (2020). Best of all, the home comes with paid off solar panels, offering incredible energy savings with an average electric bill of only $70 per month thanks to solar net metering. Step outside to enjoy a fully fenced backyard (8 ft privacy fence installed in 2020) and a sparkling pool, creating your own private oasis. Inside, the updates continue with continuous luxury vinyl plank flooring throughout, tall baseboards, tasteful window treatments, and a rare indoor utility room. The primary bathroom is a standout feature, fully remodeled with a modern vanity area and private entry, offering a level of detail and convenience that sets this home apart. Every inch of this home has been carefully designed with todays buyers in mind, making it truly move in ready. Dont miss this exceptional opportunity to own a beautifully upgraded home in a fantastic Longwood location!
Payment Calculator
- Principal & Interest -
- Property Tax $
- Home Insurance $
- HOA Fees $
- Monthly -
For a Fast & FREE Mortgage Pre-Approval Apply Now
Apply Now
 Apply Now
Apply NowFeatures
Building and Construction
- Covered Spaces: 0.00
- Exterior Features: Sliding Doors
- Fencing: Fenced, Wood
- Flooring: Luxury Vinyl
- Living Area: 1668.00
- Other Structures: Shed(s)
- Roof: Shingle
Land Information
- Lot Features: Cul-De-Sac, Oversized Lot, Sidewalk, Paved
School Information
- High School: Lyman High
- Middle School: Greenwood Lakes Middle
- School Elementary: Longwood Elementary
Garage and Parking
- Garage Spaces: 2.00
- Open Parking Spaces: 0.00
- Parking Features: Driveway, Garage Door Opener
Eco-Communities
- Green Energy Efficient: Appliances, Thermostat, Water Heater, Windows
- Pool Features: Gunite, Heated, In Ground, Screen Enclosure, Solar Heat
- Water Source: Public
Utilities
- Carport Spaces: 0.00
- Cooling: Central Air
- Heating: Natural Gas
- Pets Allowed: Yes
- Sewer: Public Sewer
- Utilities: BB/HS Internet Available, Cable Available, Fiber Optics, Natural Gas Connected, Public, Sewer Connected, Water Connected
Finance and Tax Information
- Home Owners Association Fee: 0.00
- Insurance Expense: 0.00
- Net Operating Income: 0.00
- Other Expense: 0.00
- Tax Year: 2024
Other Features
- Appliances: Dishwasher, Disposal, Gas Water Heater, Microwave, Range, Refrigerator
- Country: US
- Interior Features: Ceiling Fans(s), Eat-in Kitchen, Open Floorplan, Solid Surface Counters, Solid Wood Cabinets, Split Bedroom, Stone Counters, Thermostat, Vaulted Ceiling(s), Walk-In Closet(s), Window Treatments
- Legal Description: LEG LOT 51 TIBERON COVE PB 23 PGS 15 & 16
- Levels: One
- Area Major: 32750 - Longwood East
- Occupant Type: Owner
- Parcel Number: 31-20-30-507-0000-0510
- Possession: Close Of Escrow
- Style: Ranch
- View: Pool
- Zoning Code: RES
Similar Properties
Nearby Subdivisions
Bay Meadow Farms
Columbus Harbor
Crystal Creek
Crystal Creek Unit 1
Entzmingers Add 1
Hensons Acres
Hidden Oak Estates
Highland Hills
Highland Hills 1st Rep
Lake Ruth South
Lake Wayman Heights
Lake Wayman Heights Lake Add
Landings The
Longacres
Longwood
Longwood Green Amd
Longwood North
Longwood Park
Longwood Plantation
Nelson Court
None
North Cove
Northridge
Oakmont Reserve Ph 2
Rangeline Woods
Sanlando Spgs
Sanlando Springs
Shadow Hill
Sky Lark
Sky Lark Sub
Sky Lark Unit 2 Rep
Sleepy Hollow 1st Add
South Wildmere Amd
The Landings
Tiberon Cove
Wildmere
Wildmere Village Rep
Windtree West
Woodlands
Woodlands Sec 2

- Marian Casteel, BrkrAssc,REALTOR ®
- Tropic Shores Realty
- CLIENT FOCUSED! RESULTS DRIVEN! SERVICE YOU CAN COUNT ON!
- Mobile: 352.601.6367
- Mobile: 352.601.6367
- 352.601.6367
- mariancasteel@yahoo.com


