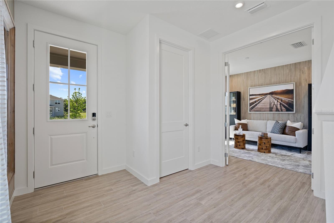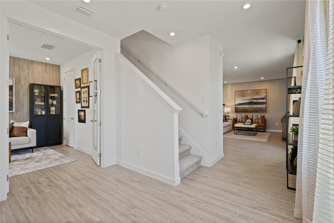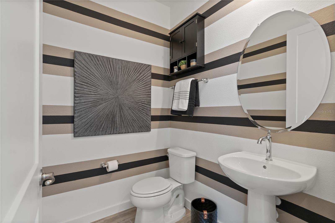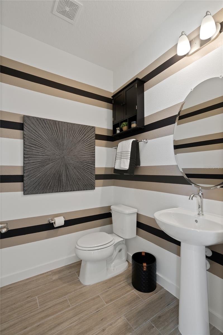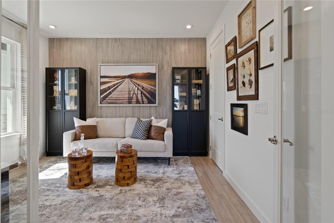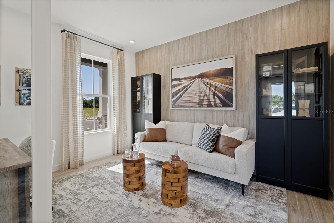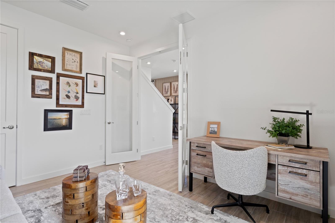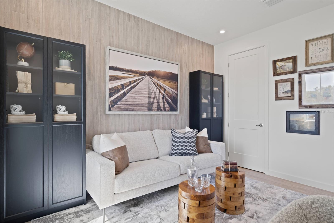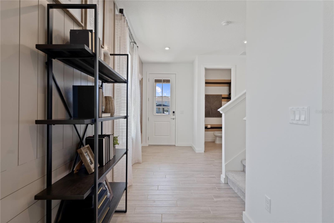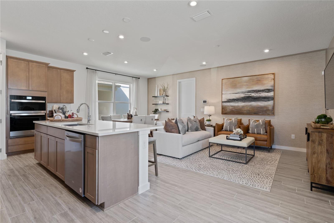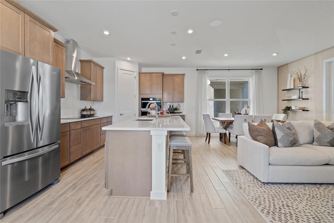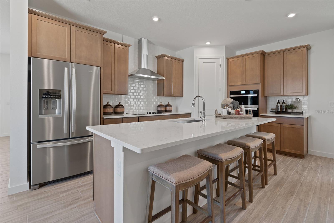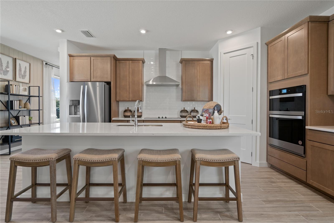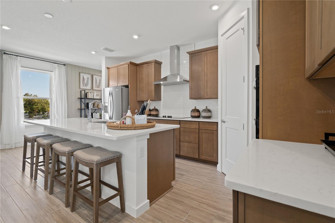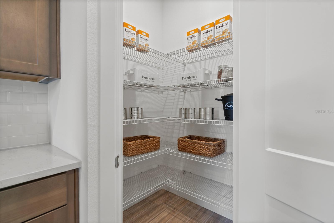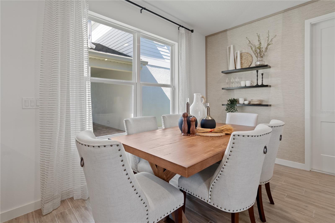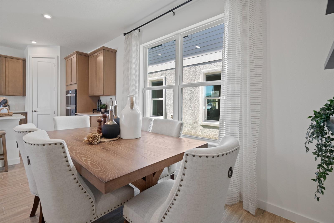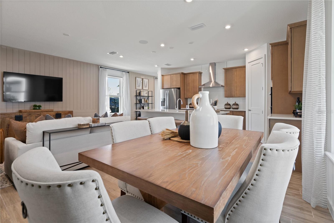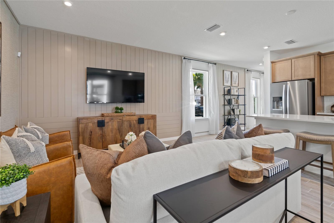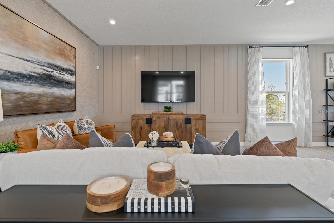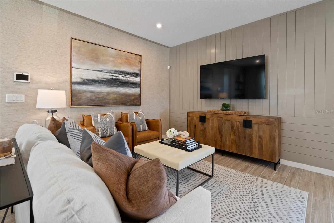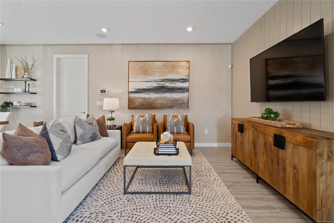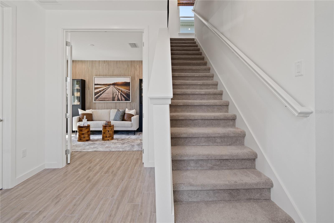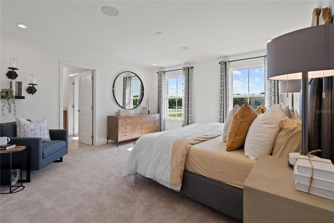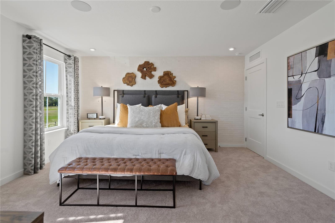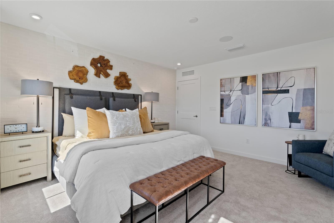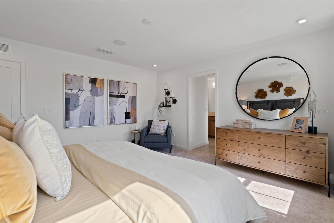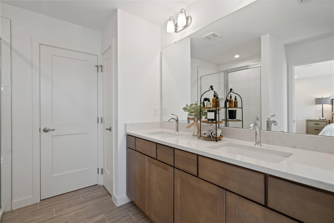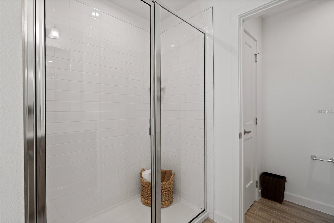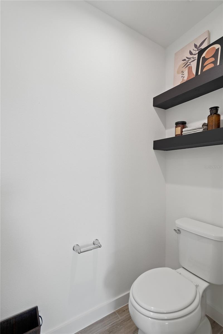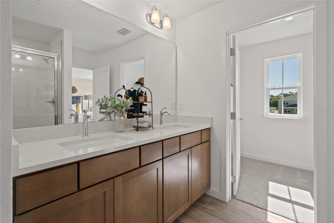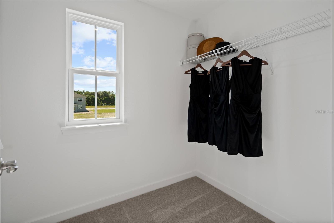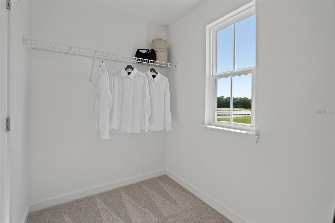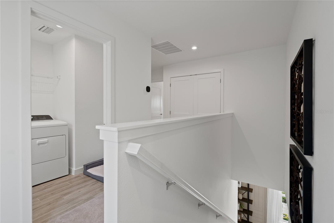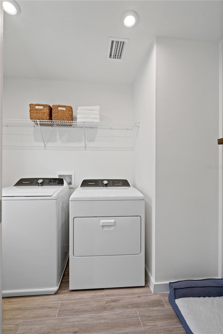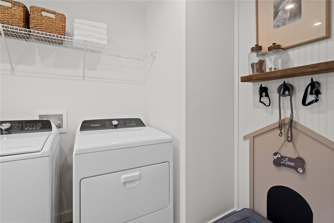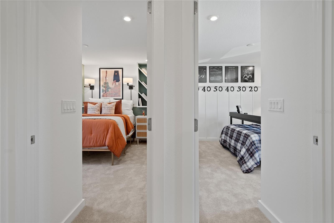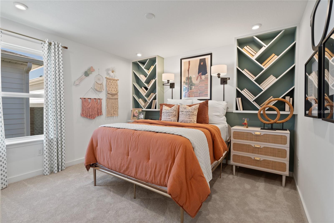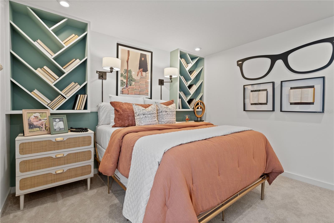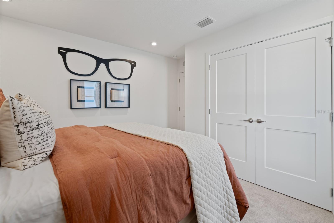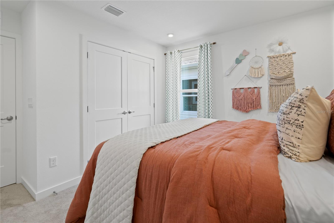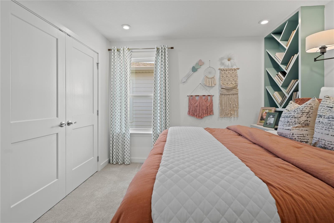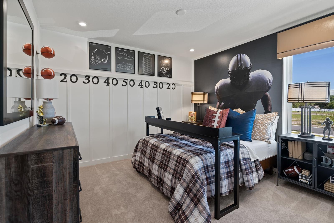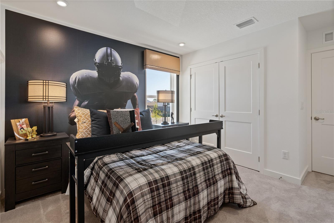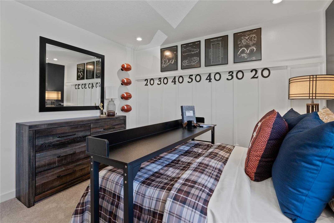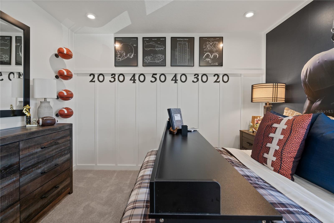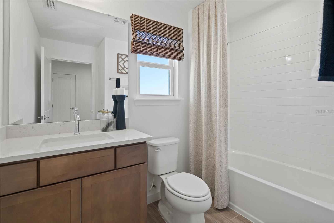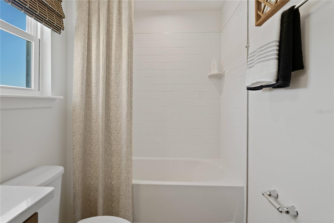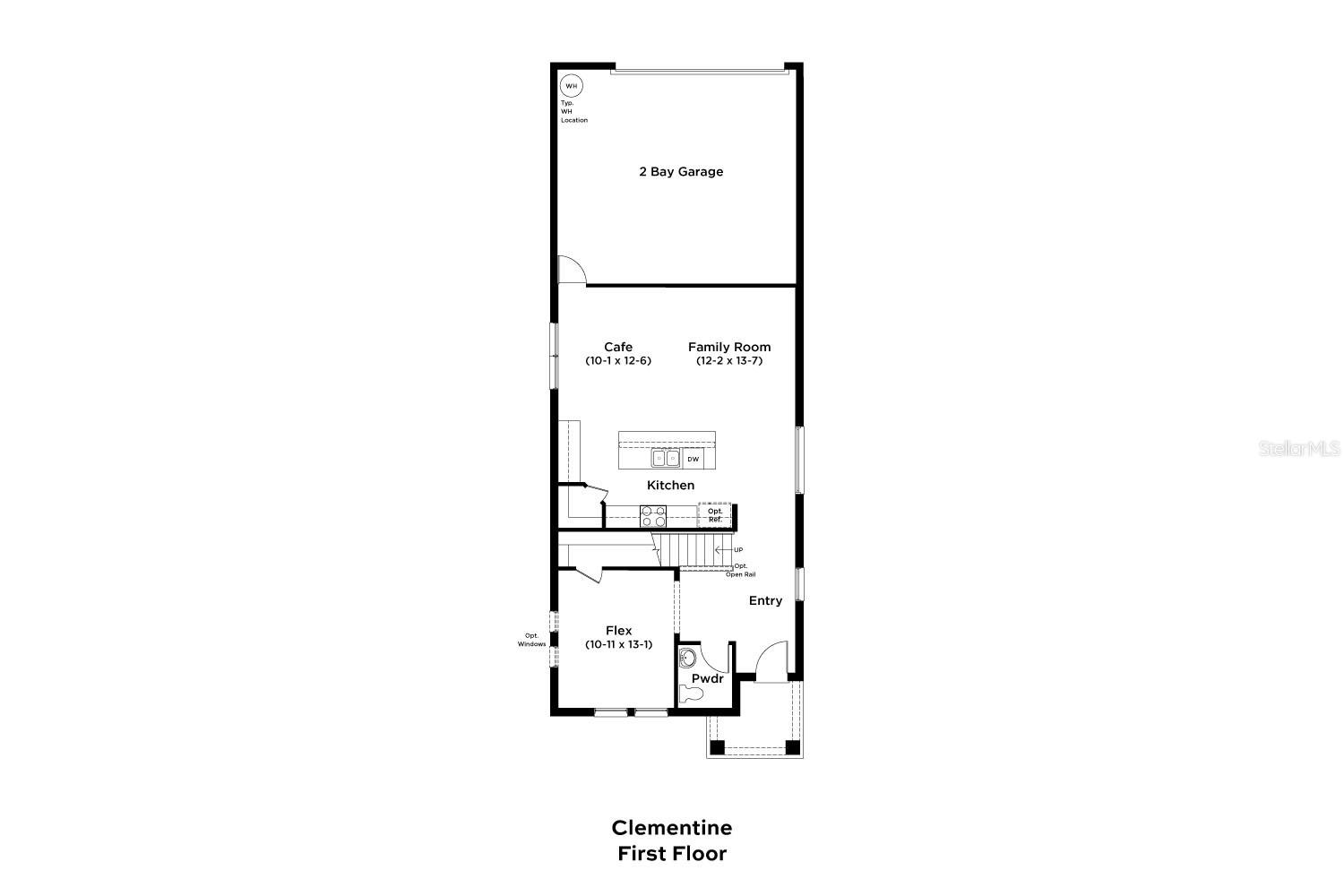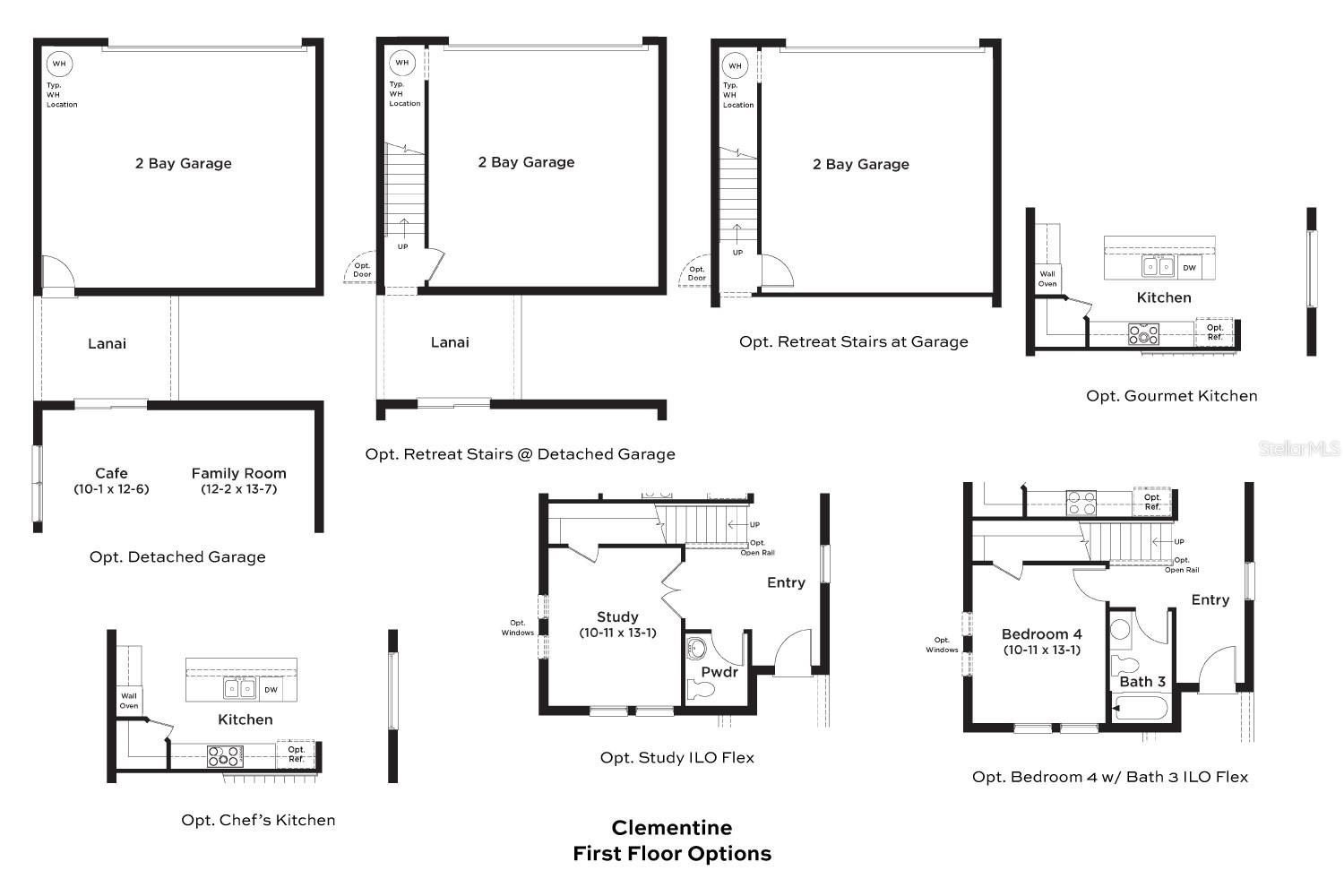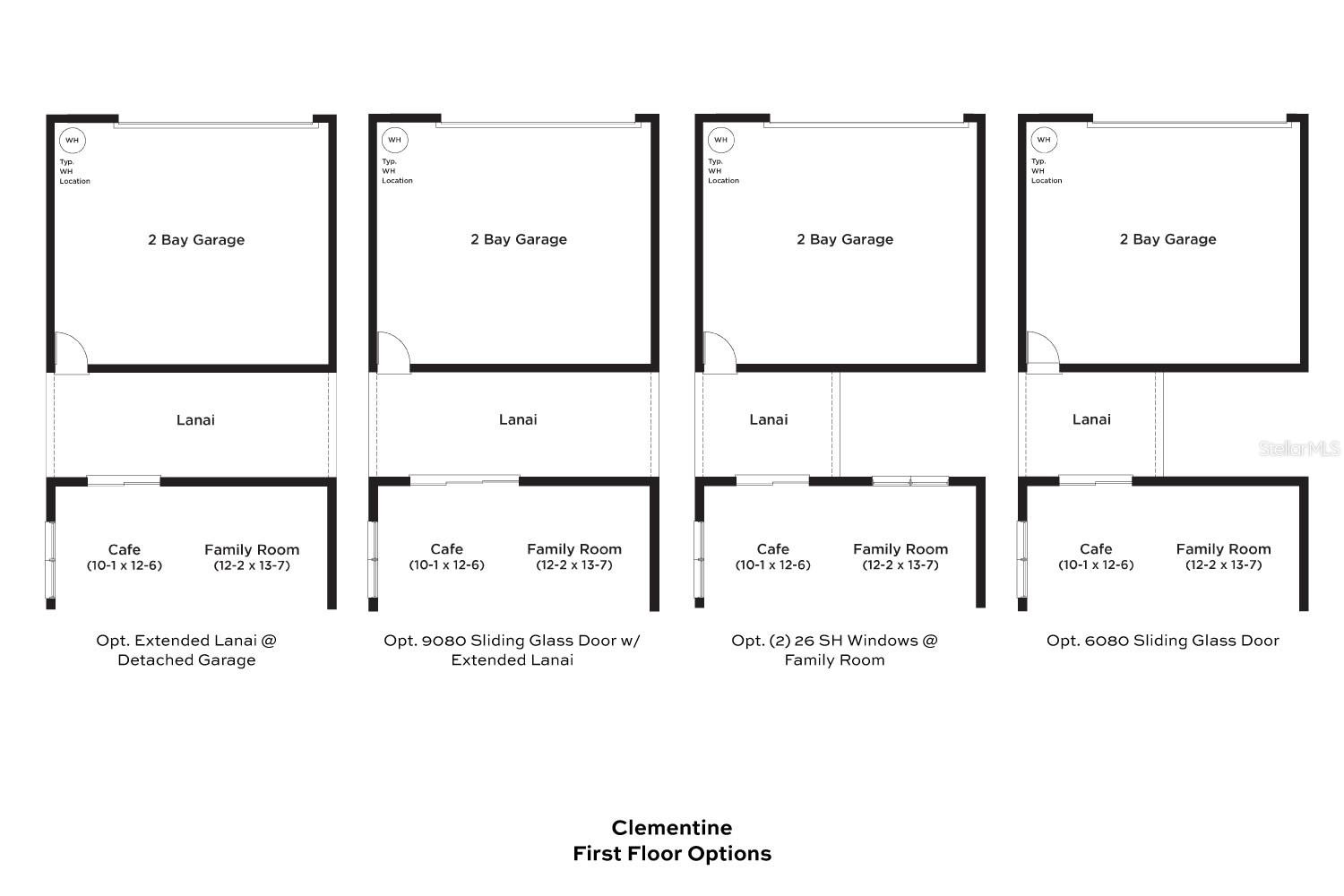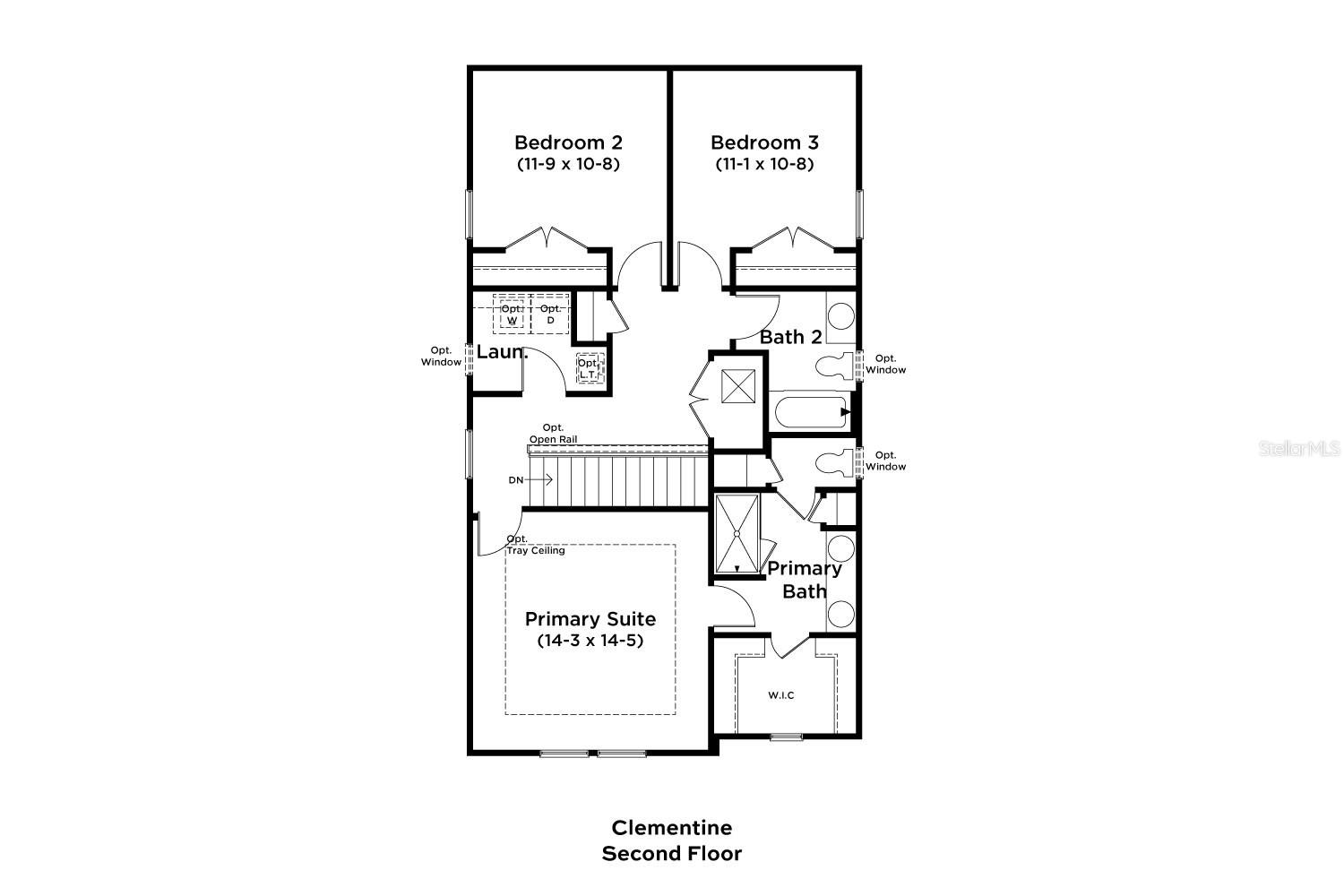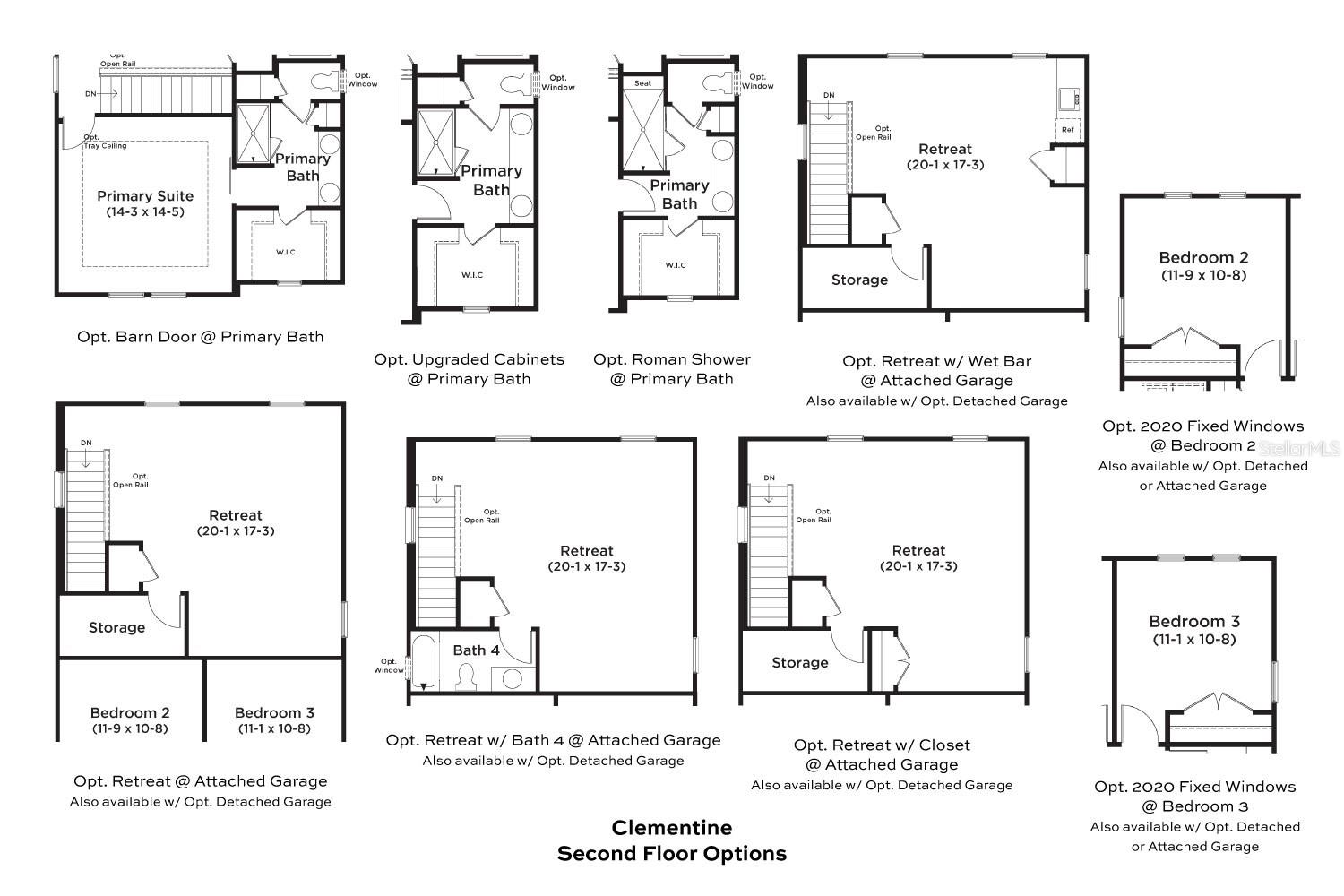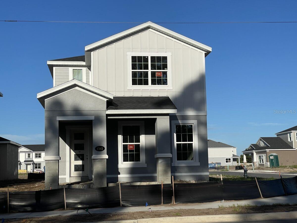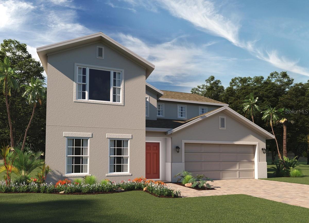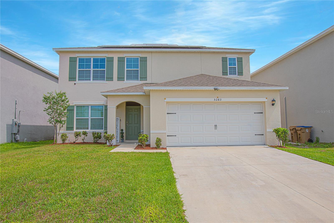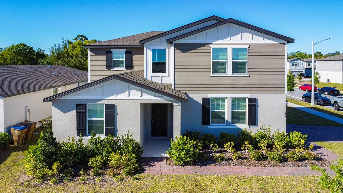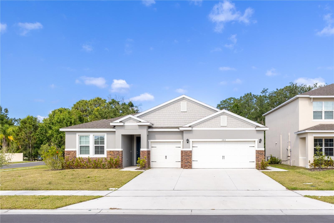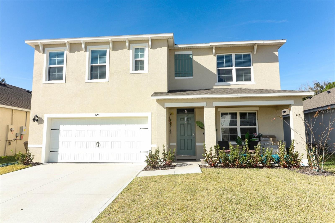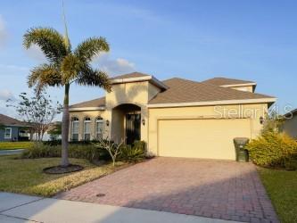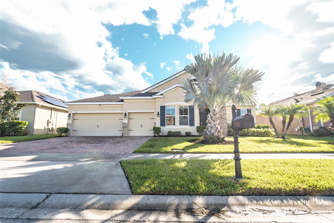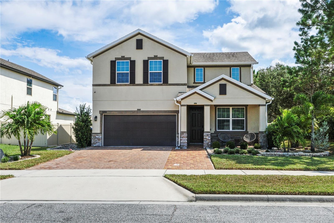2054 Education Street, ST CLOUD, FL 34771
Property Photos
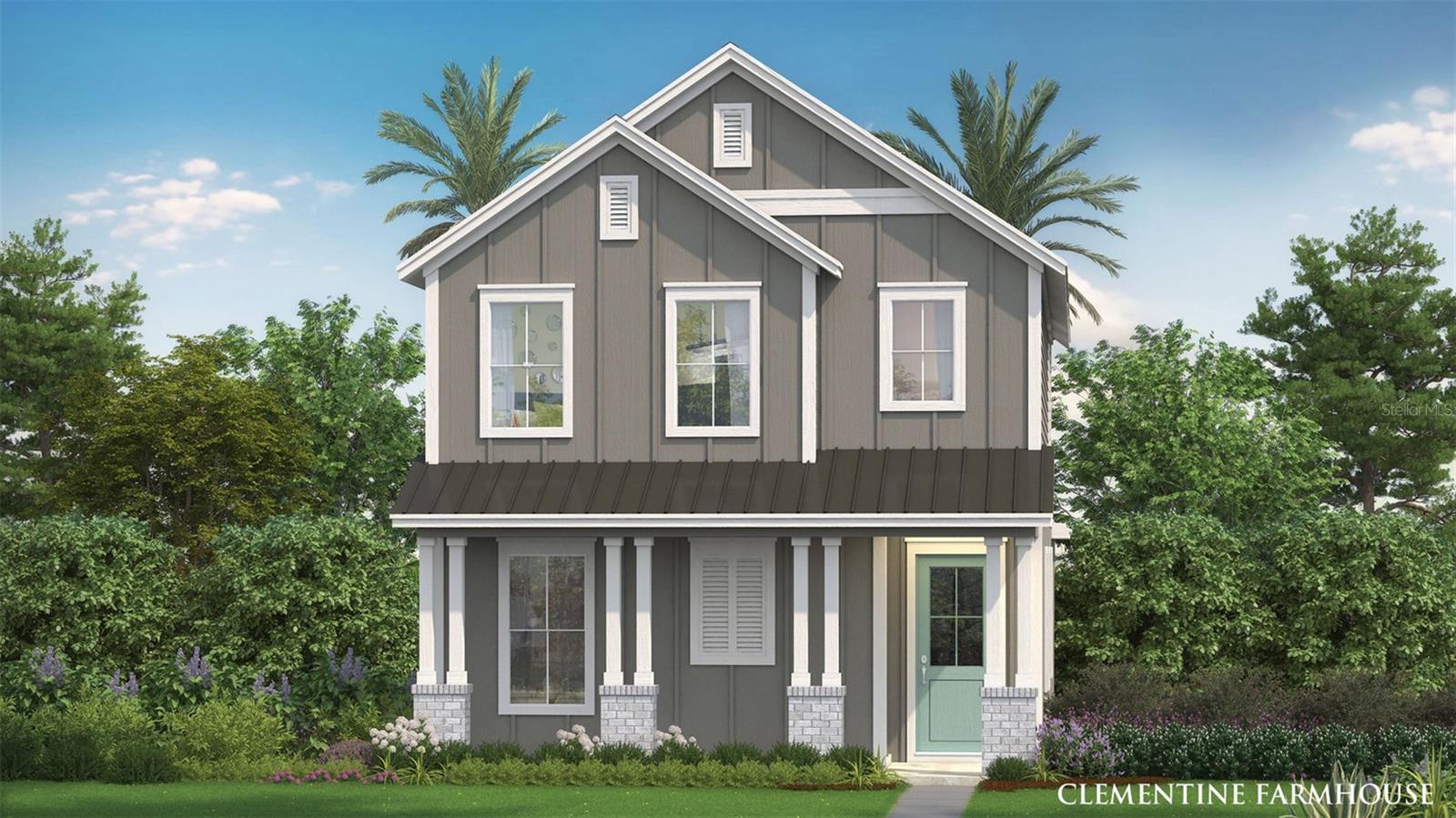
Would you like to sell your home before you purchase this one?
Priced at Only: $484,990
For more Information Call:
Address: 2054 Education Street, ST CLOUD, FL 34771
Property Location and Similar Properties
- MLS#: O6309915 ( Residential )
- Street Address: 2054 Education Street
- Viewed: 43
- Price: $484,990
- Price sqft: $162
- Waterfront: No
- Year Built: 2025
- Bldg sqft: 3001
- Bedrooms: 3
- Total Baths: 4
- Full Baths: 3
- 1/2 Baths: 1
- Days On Market: 27
- Additional Information
- Geolocation: 28.2461 / -81.2013
- County: OSCEOLA
- City: ST CLOUD
- Zipcode: 34771
- Subdivision: Trinity Place Ph 1
- Elementary School: Hickory Tree Elem
- Middle School: Harmony
- High School: Harmony
- Provided by: DRB GROUP REALTY, LLC

- DMCA Notice
-
DescriptionUnder Construction. This two story home (The Clementine) is stunning with a modern Farmhouse exterior elevation and with a separate bonus room above the garage. The home features 3 bedrooms, 3 full bathrooms, a powder room, downstairs flex space and upstairs bonus room all at 2,382 sq.ft. of living space. As you enter this home through the 8' glass entry door you are welcome with an open spacious foyer with access to your flex space with under stair storage and powder room. As you continue on you will find 12x24 ceramic tile flooring that leads you to the open concept living room, dining room and kitchen that boasts a large eat in island all surrounded by Silestone quartz countertops and stone gray cabinets with walk in pantry. Moving to the second level, you have quick access to the generously sized primary suite that accesses your private bathroom with glass enclosed free standing shower, separate water closet with linen space, dual vanities and the roomy, well lit walk in closet. Adjacent to the primary suite is your walk in laundry room with nearby secondary bedrooms and guest bath. Trinity Place offers amenities, including a future Resort Style Community Pool with Cabana Bath, Tot Lot Playground, Dog Park, recreational green space and sidewalk trails throughout. Conveniently located near Downtown Saint Cloud, a Central Florida gem, you're just a short drive from Lake Nona Medical City, NeoCity, the up and coming SunBridge and a stone's throw from Lakefront Park on the southern shore of East Lake Toho. Historic Downtown Saint Cloud, with its year round festivals, shops, restaurants, parks and excellent Osceola County Public Schools makes Trinity Place an excellent place to call home. With quick access to Orlando Int'l Airport, Florida's renowned beaches, this location truly stands out. Don't miss the opportunity schedule your private showing of this home today!
Payment Calculator
- Principal & Interest -
- Property Tax $
- Home Insurance $
- HOA Fees $
- Monthly -
For a Fast & FREE Mortgage Pre-Approval Apply Now
Apply Now
 Apply Now
Apply NowFeatures
Building and Construction
- Builder Model: Clementine
- Builder Name: DRB Homes
- Covered Spaces: 0.00
- Exterior Features: Lighting, Rain Gutters, Sidewalk, Sprinkler Metered
- Flooring: Carpet, Tile
- Living Area: 2382.00
- Roof: Shingle
Property Information
- Property Condition: Under Construction
Land Information
- Lot Features: Corner Lot, City Limits, Landscaped, Sidewalk, Paved
School Information
- High School: Harmony High
- Middle School: Harmony Middle
- School Elementary: Hickory Tree Elem
Garage and Parking
- Garage Spaces: 2.00
- Open Parking Spaces: 0.00
- Parking Features: Driveway, Garage Door Opener, Off Street, On Street
Eco-Communities
- Green Energy Efficient: Roof, Thermostat, Water Heater, Windows
- Water Source: Public
Utilities
- Carport Spaces: 0.00
- Cooling: Central Air
- Heating: Central, Electric, Heat Pump
- Pets Allowed: Yes
- Sewer: Public Sewer
- Utilities: BB/HS Internet Available, Electricity Connected, Public, Sewer Connected, Water Connected
Amenities
- Association Amenities: Park, Playground, Pool
Finance and Tax Information
- Home Owners Association Fee Includes: Pool, Escrow Reserves Fund, Management
- Home Owners Association Fee: 66.00
- Insurance Expense: 0.00
- Net Operating Income: 0.00
- Other Expense: 0.00
- Tax Year: 2024
Other Features
- Appliances: Dishwasher, Disposal, Electric Water Heater, Microwave, Range
- Association Name: Trinity Place Community Owners Association, Inc.
- Association Phone: 866-473-2573
- Country: US
- Furnished: Unfurnished
- Interior Features: High Ceilings, In Wall Pest System, Living Room/Dining Room Combo, Smart Home, Walk-In Closet(s)
- Legal Description: TRINITY PLACE PH 1 PB 33 PGS 175-181 LOT 75
- Levels: Two
- Area Major: 34771 - St Cloud (Magnolia Square)
- Occupant Type: Vacant
- Parcel Number: 03-26-31-5325-0001-0750
- Possession: Close Of Escrow
- Style: Other
- Views: 43
- Zoning Code: RES
Similar Properties
Nearby Subdivisions
Alligator Lake View
Amelia Groves
Amelia Groves Ph 1
Ashley Oaks
Ashley Oaks 2
Ashton Place
Ashton Place Ph2
Avellino
Barrington
Bay Lake Estates
Bay Lake Farms At St Cloud
Bay Lake Ranch
Bay Lake Ranch Unit 1
Bay Tree Cove
Blackstone Pb 19 Pg 4851 Lot 7
Brack Ranch
Brack Ranch Ph 1
Breezy Pines
Bridgewalk
Bridgewalk 40s
Bridgewalk Ph 1a
Bridwalk
Center Lake On The Park
Center Lake Ranch
Chisholm Estates
Country Meadow West
Cypress Creek Ranches
Del Webb Sunbridge
Del Webb Sunbridge Ph 1
Del Webb Sunbridge Ph 1c
Del Webb Sunbridge Ph 1d
Del Webb Sunbridge Ph 1e
Del Webb Sunbridge Ph 2a
East Lake Cove
East Lake Cove Ph 1
East Lake Cove Ph 2
East Lake Park Ph 3-5
East Lake Park Ph 35
East Lake Reserve At Narcoosse
Ellington Place
Estates Of Westerly
Florida Agricultural Co
Gardens At Lancaster Park
Glenwood Ph 2
Glenwood-ph 1
Glenwoodph 1
Hanover Reserve Rep
Hanover Square
John J Johnstons
Lake Ajay Village
Lake Lizzie Reserve
Lake Pointe
Lancaster Park East Ph 2
Lancaster Park East Ph 3 4
Lancaster Park East Ph 3 4 Lo
Live Oak Lake Ph 1
Live Oak Lake Ph 2
Live Oak Lake Ph 3
Majestic Oaks
Mill Stream Estates
Millers Grove 1
Narcoossee Village Ph 2
New Eden On Lakes
New Eden On The Lakes
New Eden On The Lakes Unit C
New Eden Ph 1
Nova Grove
Oaktree Pointe Villas
Oakwood Shores
Pine Glen
Pine Grove Estates Unit 1
Pine Grove Park
Pine Grove Park Rep
Prairie Oaks
Preserve At Turtle Creek Ph 1
Preserve At Turtle Creek Ph 3
Preserve At Turtle Creek Ph 5
Preserveturtle Crk Ph 5
Preston Cove Ph 1 2
Preston Cove Ph 1 & 2
Rummell Downs Rep 1
Runneymede Ranchlands
Runnymede North Half Town Of
Runnymede Ranchlands
Serenity Reserve
Shelter Cove
Silver Spgs
Silver Spgs 2
Silver Springs
Sola Vista
Split Oak Estates
Split Oak Estates Ph 2
Split Oak Reserve
Split Oak Reserve Ph 2
Starline Estates
Stonewood Estates
Summerly Ph 2
Summerly Ph 3
Sunbrooke
Sunbrooke Ph 1
Sunbrooke Ph 2
Suncrest
Sunset Grove Ph 1
Sunset Groves Ph 2
Terra Vista
The Crossings
The Crossings Ph 1
The Crossings Ph 2
The Landing's At Live Oak
The Landings At Live Oak
The Waters At Center Lake Ranc
Thompson Grove
Tops Terrace
Trinity Place Ph 1
Turtle Creek Ph 1a
Turtle Creek Ph 1b
Twin Lakes Terrace
Tyson Reserve
Underwood Estates
Villages At Harmony Ph 1b
Weslyn Park
Weslyn Park In Sunbridge
Weslyn Park Ph 1
Weslyn Park Ph 2
Whip O Will Hill
Wiregrass Ph 1
Wiregrass Ph 2

- Marian Casteel, BrkrAssc,REALTOR ®
- Tropic Shores Realty
- CLIENT FOCUSED! RESULTS DRIVEN! SERVICE YOU CAN COUNT ON!
- Mobile: 352.601.6367
- Mobile: 352.601.6367
- 352.601.6367
- mariancasteel@yahoo.com


