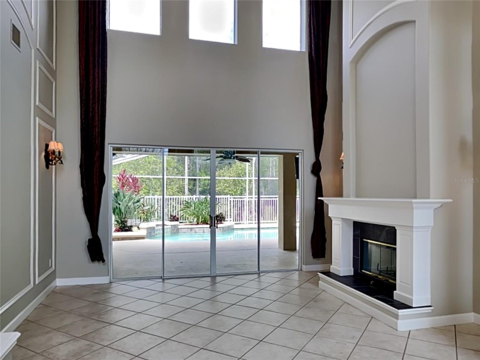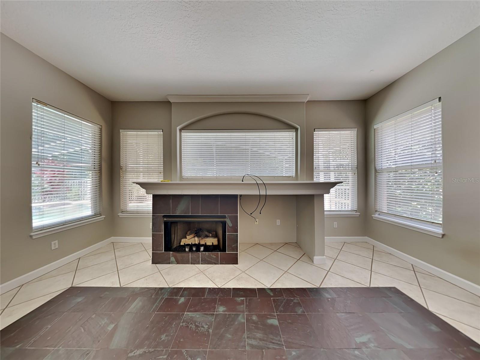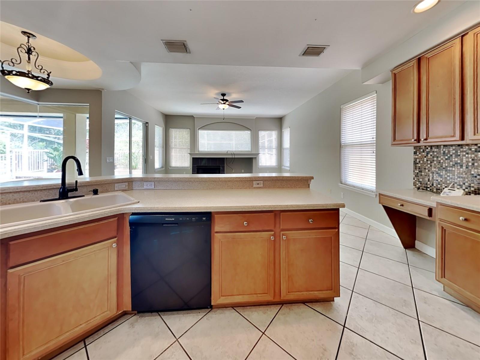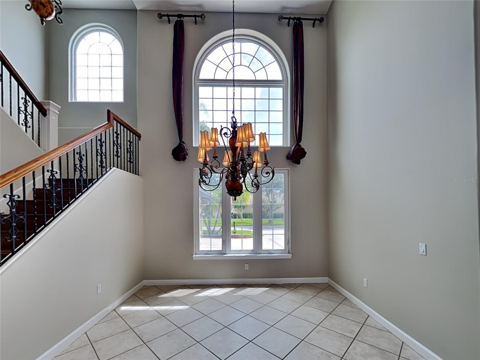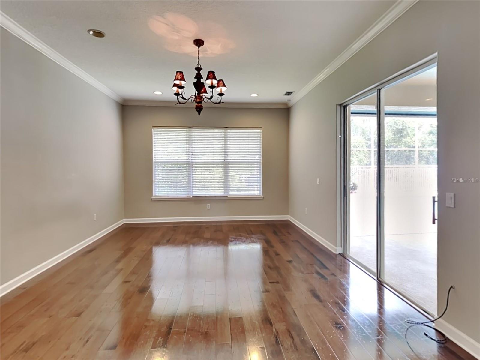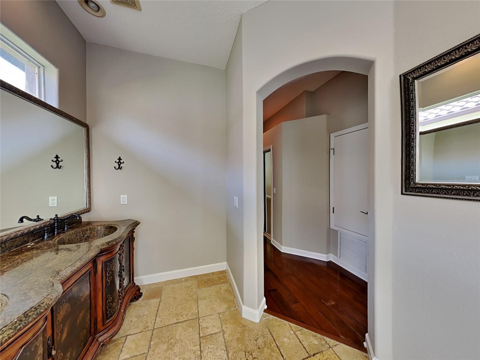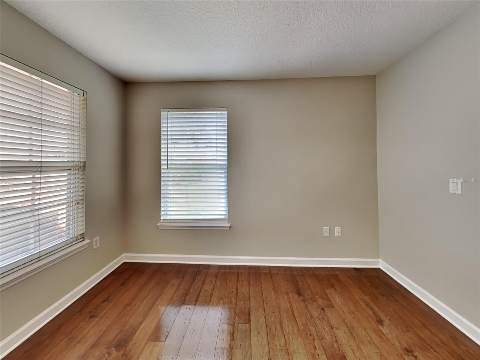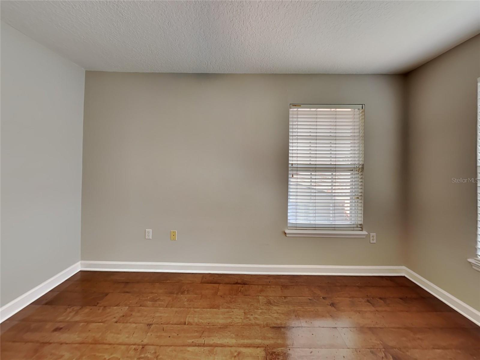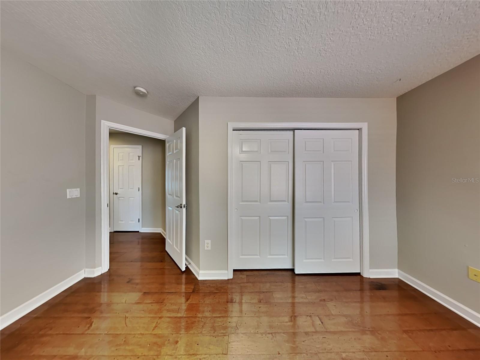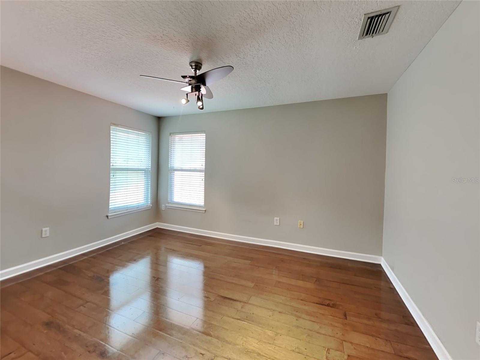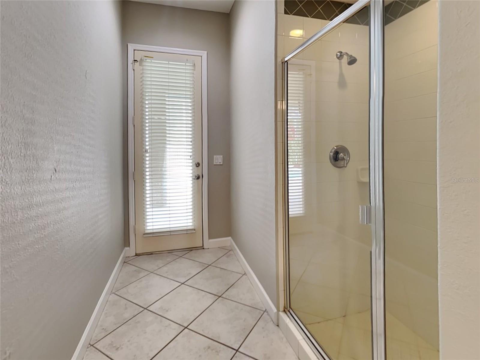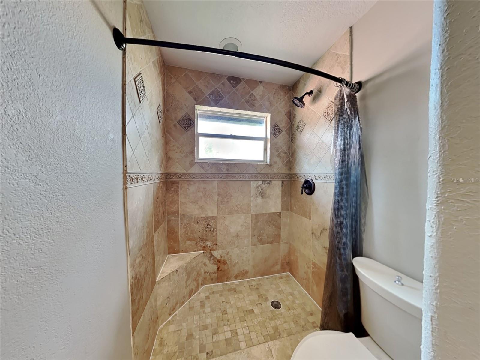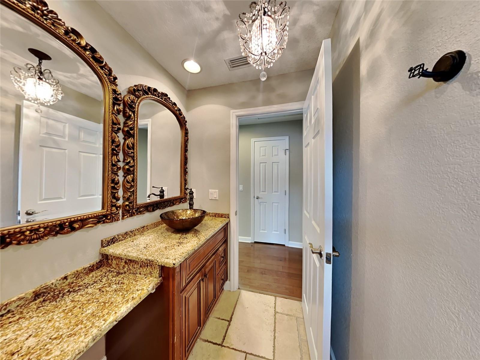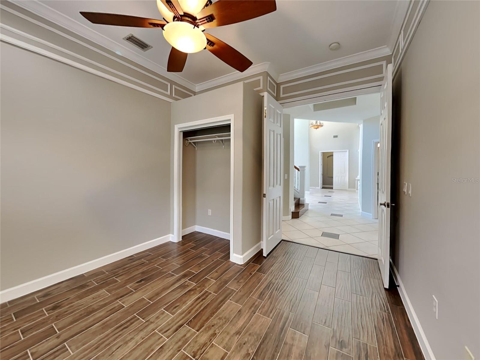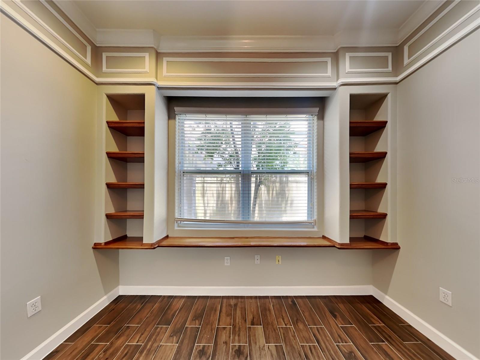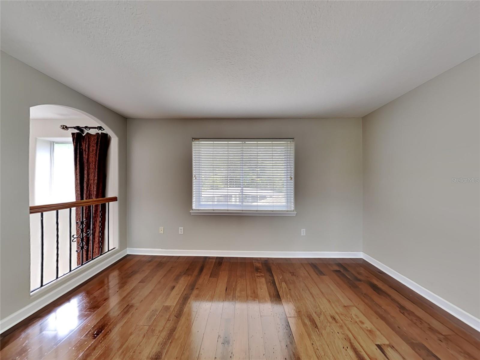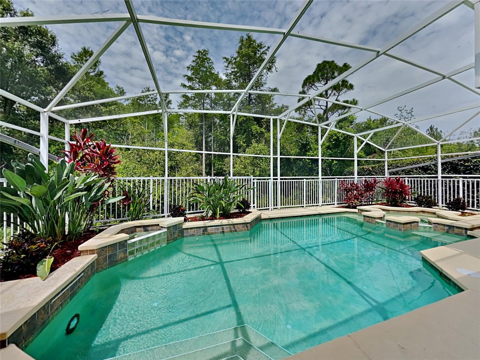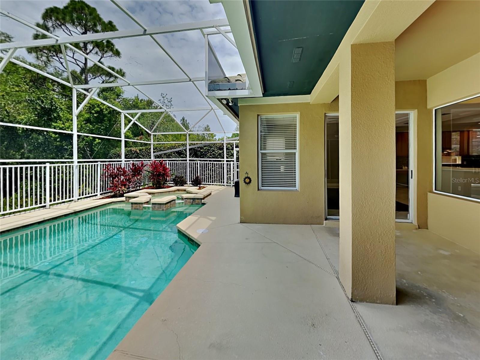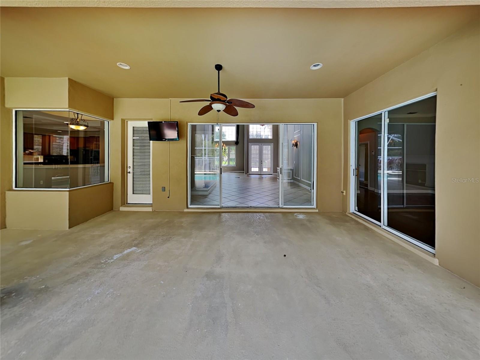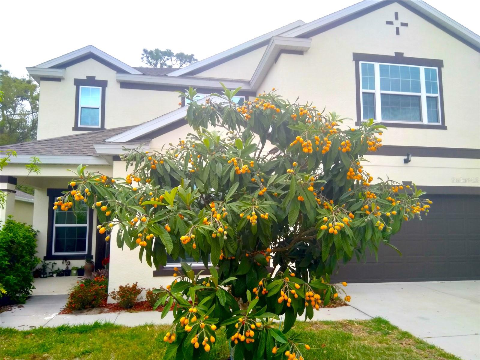2078 Kensington Run Drive, ORLANDO, FL 32828
Property Photos
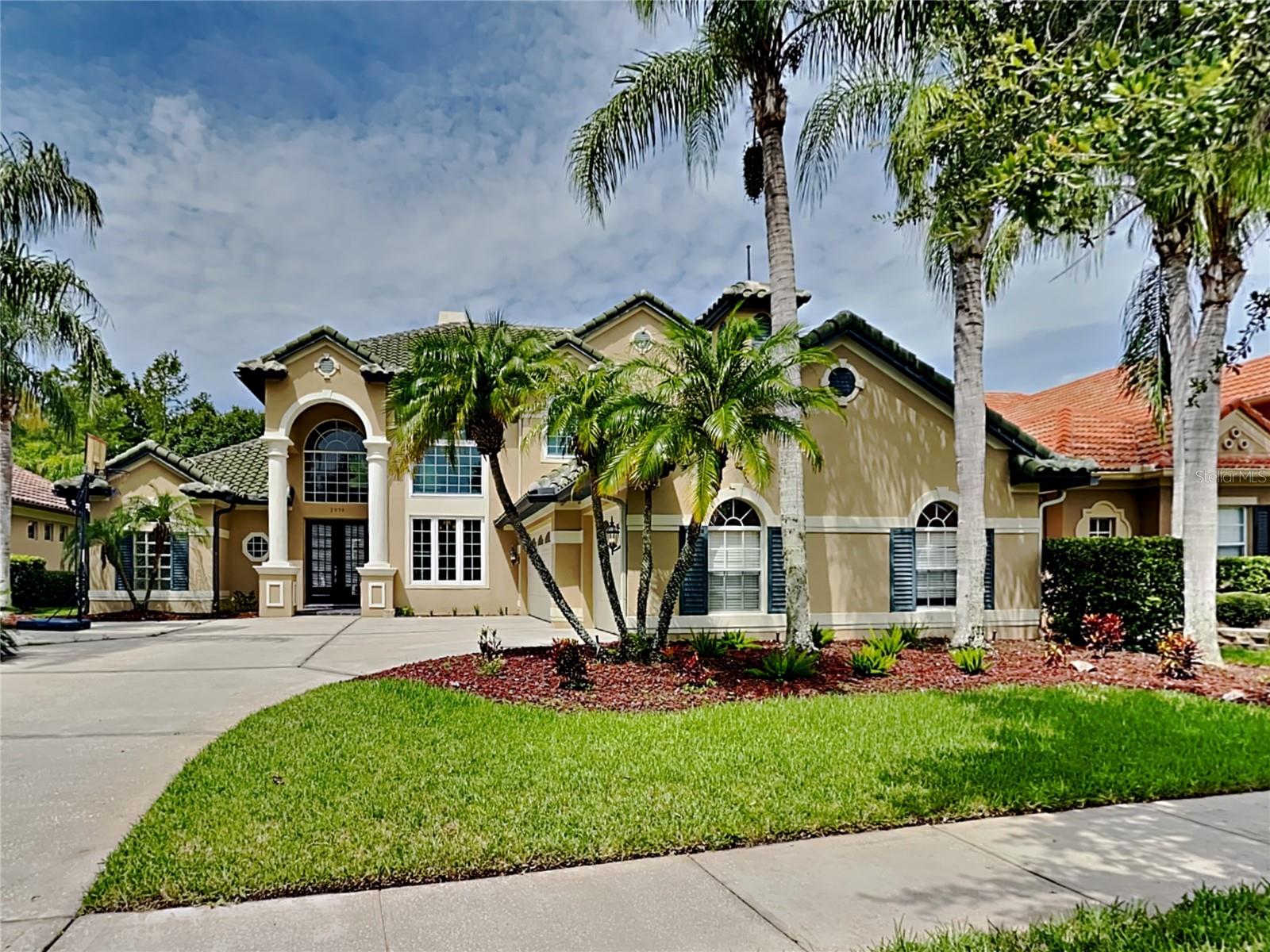
Would you like to sell your home before you purchase this one?
Priced at Only: $4,450
For more Information Call:
Address: 2078 Kensington Run Drive, ORLANDO, FL 32828
Property Location and Similar Properties
- MLS#: O6314178 ( Residential Lease )
- Street Address: 2078 Kensington Run Drive
- Viewed: 15
- Price: $4,450
- Price sqft: $1
- Waterfront: No
- Year Built: 1999
- Bldg sqft: 3283
- Bedrooms: 4
- Total Baths: 3
- Full Baths: 3
- Garage / Parking Spaces: 2
- Days On Market: 35
- Additional Information
- Geolocation: 28.5236 / -81.1716
- County: ORANGE
- City: ORLANDO
- Zipcode: 32828
- Subdivision: Stoneybrook
- Provided by: SPECIALIZED PROPERTY MANAGEMENT
- Contact: Nancy Guadagnino
- 407-682-3355

- DMCA Notice
-
Description**rent will be $4650 for a 2 year lease only** **rent will be $4900 for a 1 year lease** this home features a large open floor plan with master and office/4th bedroom downstairs and 2 guest rooms + bonus room upstairs. Lots of extras including decorative architectural moldings, trey ceiling and arches throughout. Some other upgraded features include a beautiful screen enclosed solar heated pool with gas heated spa. Pool features a self cleaning salt system with wireless remote for hands free operation and self monitoring, upgraded kitchen with built in appliances and glass mosaic back splash, beautiful wood flooring in all bedrooms and entire second floor of home, upgraded bathrooms with designer vanities, upgraded light fixtures throughout entire home, brushed nickel door hardware throughout, security system with emergency back up system, two fireplaces: wood burning in living room and gas in family room. Basic cable and internet are also included in rent. This home is top of the line, and a must see!! Amazing guard gated community with tons of amenities including a community pool and fitness center.!! Internet, cable included. Pool care is included in the rent! Great location minutes from 408, 417, waterford lakes shopping, dining and entertainment!! Only 20 minutes from downtown orlando. *small pets ok. *new dishwasher *new refrigerator **hoa approval required with $600 fee the $600. 00 fee covers 2 adult background checks any additional tenants over the age of 18 will be $80. 00 each. **poolcare and pest control included in rent **additional hoa approval required call for details resident benefit package: $42. 00 month. Includes hvac air filter delivery, tenant liability insurance, credit reporting, tenant rewards program, and much more! This property is eligible for deposit alternative coverage in lieu of a security deposit. For information and enrollment, please contact our leasing team and enjoy a deposit free renting experience.
Payment Calculator
- Principal & Interest -
- Property Tax $
- Home Insurance $
- HOA Fees $
- Monthly -
For a Fast & FREE Mortgage Pre-Approval Apply Now
Apply Now
 Apply Now
Apply NowFeatures
Building and Construction
- Covered Spaces: 0.00
- Living Area: 3283.00
Garage and Parking
- Garage Spaces: 2.00
- Open Parking Spaces: 0.00
Eco-Communities
- Pool Features: In Ground
Utilities
- Carport Spaces: 0.00
- Cooling: Central Air
- Heating: Central
- Pets Allowed: Yes
Finance and Tax Information
- Home Owners Association Fee: 0.00
- Insurance Expense: 0.00
- Net Operating Income: 0.00
- Other Expense: 0.00
Other Features
- Appliances: Other
- Association Name: Stoneybrook Master Association
- Association Phone: (407) 249-7010
- Country: US
- Furnished: Unfurnished
- Interior Features: Other
- Levels: Two
- Area Major: 32828 - Orlando/Alafaya/Waterford Lakes
- Occupant Type: Vacant
- Parcel Number: 01-23-31-1982-13-030
- Views: 15
Owner Information
- Owner Pays: Other
Similar Properties
Nearby Subdivisions
Avalon Lakes Ph 02 Vlgs E H
Avalon Park Livework Uns
Avalon Park Village 03 4796
Avalon Park Village 06
Avalon Rdg
Bella Vida
Bristol Estates
Crest/waterford Lakes
Crestwaterford Lakes
Huckleberry Fields Tr N1a
Huckleberry Fields Tracts N9
Pell Estates
Seaward Plantation Estates Sec
Spring Isle
Stoneybrook
Stoneybrook 44122
Sussex Place Ph 01
Timber Isle
Timber Pointe Ph 2
Timber Pointe-ph 01
Timber Pointeph 01
Townsavalon Rdg
Waterford Chase East Ph 02 Vil
Waterford Chase East Ph 2 Vlg
Waterford Chase Village Tr B
Waterford Chase Village Tr D
Waterford Crk
Waterford Lakes Tr N23a
Waterford Lakes Tr N25a Ph 02
Waterford Lakes Tr N33
Waterford Trls Ph 02
Waterford Trls Ph I
Waterford Villas 51 103

- Marian Casteel, BrkrAssc,REALTOR ®
- Tropic Shores Realty
- CLIENT FOCUSED! RESULTS DRIVEN! SERVICE YOU CAN COUNT ON!
- Mobile: 352.601.6367
- Mobile: 352.601.6367
- 352.601.6367
- mariancasteel@yahoo.com


