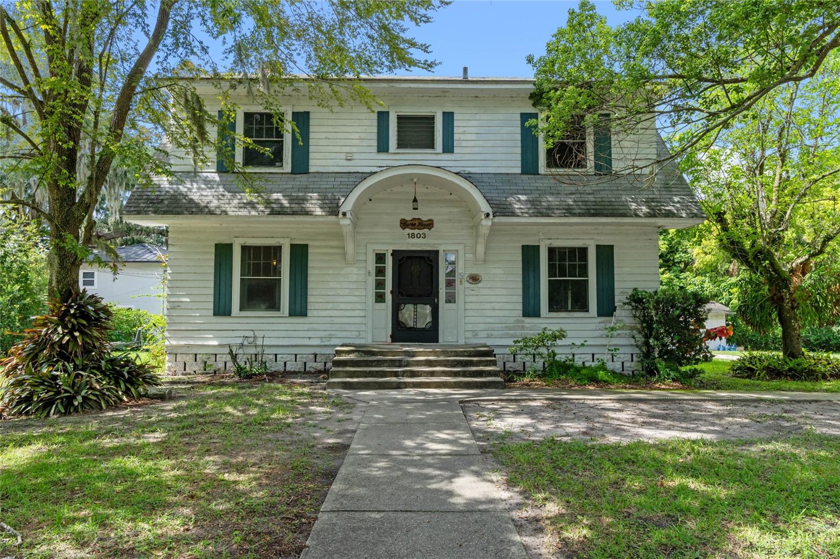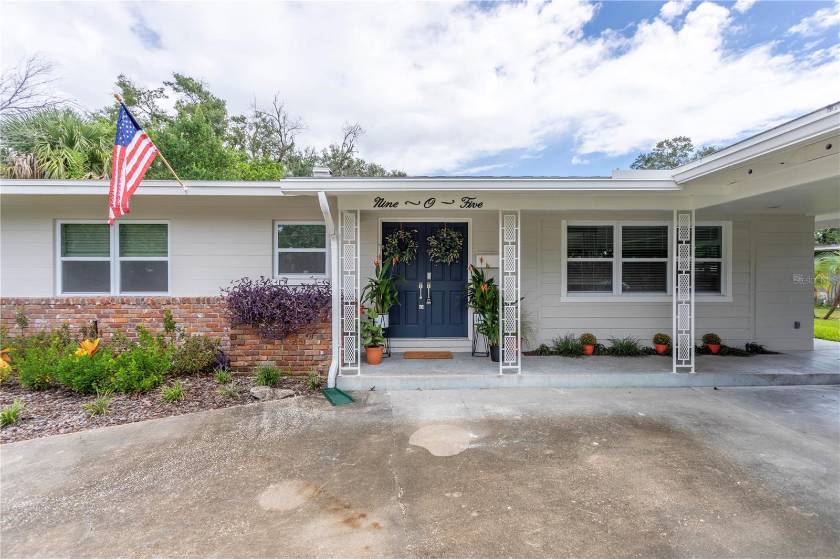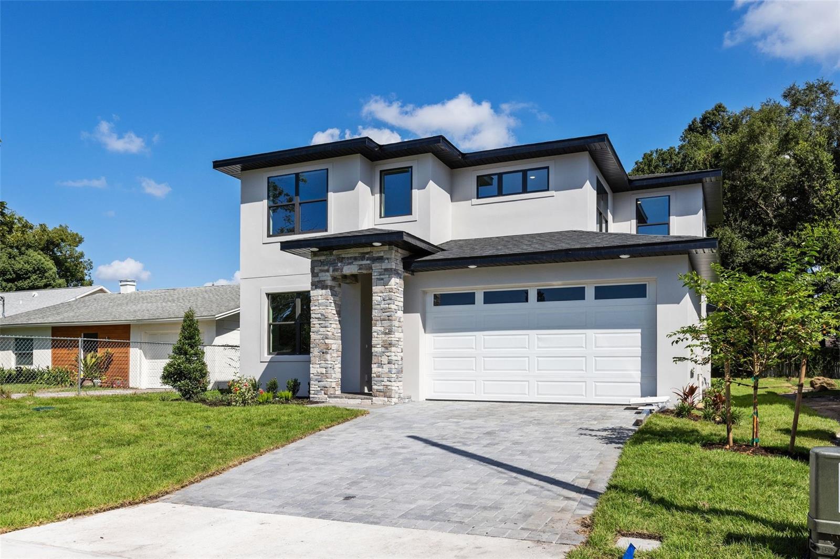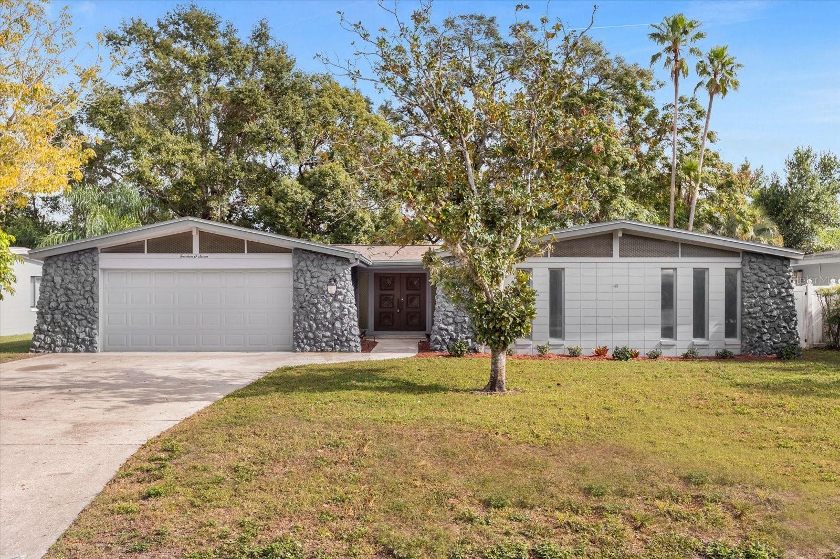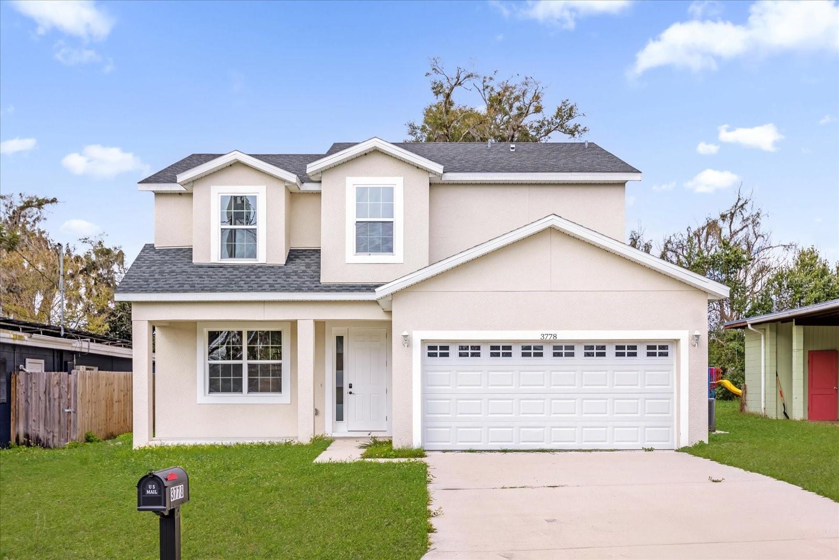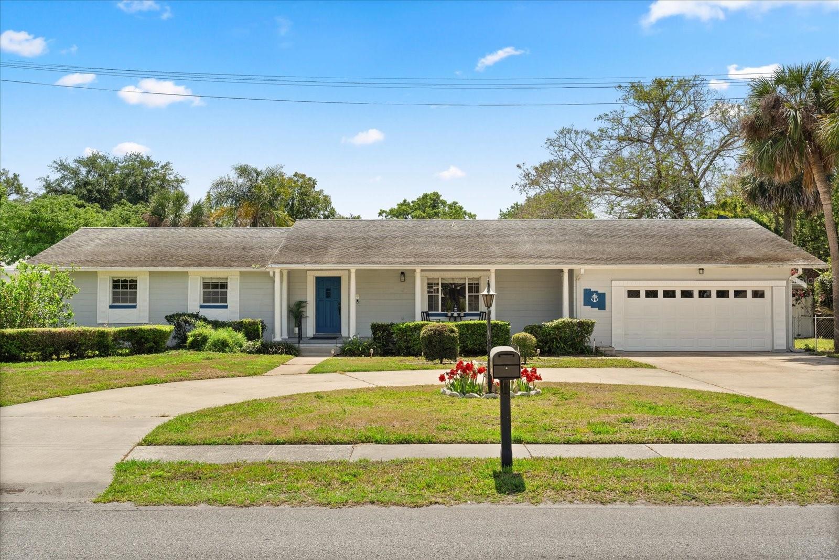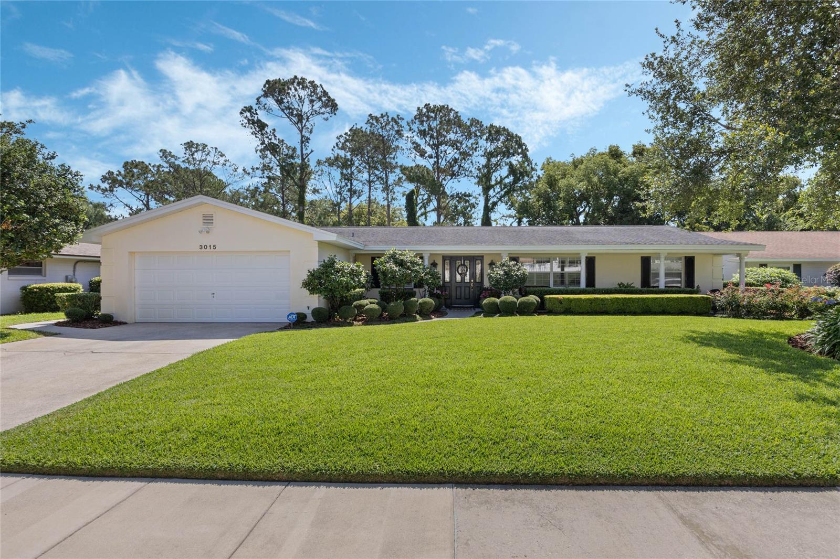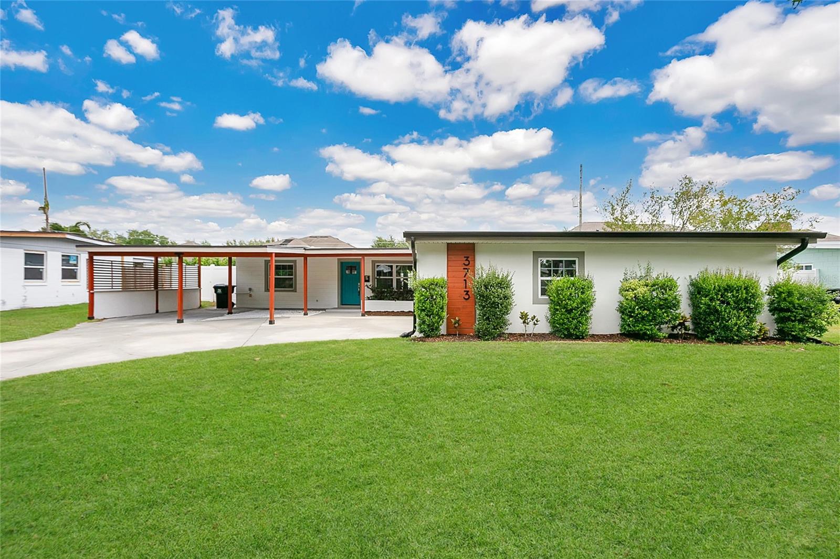2325 Harding Street, ORLANDO, FL 32806
Property Photos
Would you like to sell your home before you purchase this one?
Priced at Only: $665,000
For more Information Call:
Address: 2325 Harding Street, ORLANDO, FL 32806
Property Location and Similar Properties
- MLS#: O6317010 ( Residential )
- Street Address: 2325 Harding Street
- Viewed: 23
- Price: $665,000
- Price sqft: $253
- Waterfront: No
- Year Built: 1962
- Bldg sqft: 2631
- Bedrooms: 3
- Total Baths: 3
- Full Baths: 3
- Garage / Parking Spaces: 1
- Days On Market: 30
- Additional Information
- Geolocation: 28.5184 / -81.3519
- County: ORANGE
- City: ORLANDO
- Zipcode: 32806
- Subdivision: Cloverdale Hts
- Elementary School: Lake Como Elem
- Middle School: Lake Como
- High School: Boone
- Provided by: PREMIER SOTHEBY'S INTL. REALTY

- DMCA Notice
-
DescriptionWelcome to this stunningly renovated three bedroom, three full bath home with a spacious bonus/flex room featuring a hidden Murphy bed ideal for a home office, playroom or easily converted into a fourth bedroom, ideally blending modern design with everyday functionality. The chef's kitchen is a showstopper showcasing 42 inch custom cabinetry with soft close drawers, quartz countertops, stainless steel appliances including double ovens, cooktop, microwave, dishwasher and a walk in pantry, all enhanced by elegant finishes that flow seamlessly into the open concept living areas, ideal for your family and friends. The luxurious owner's suite features new French doors leading to a private paver side patio, and a spa inspired en suite bath with dual sinks, a quartz countertop, soaking tub and separate walk in shower, along with a massive walk in closet offering two entrances and custom built ins for exceptional storage. Off the dining area, another set of French doors opens to a private backyard oasis with a screened in pool that as of June 25, has a new pebble sheen white crystal finish two paver patio areas ideal for relaxing or entertaining, and a large lawn for a swing set, garden or game of catch. The two guest bedrooms are on the opposite side of the home, offering privacy and comfort, one with its en suite bath, and a third full bath conveniently in the hallway. A cozy family room features a charming wood burning fireplace with a striking brick backdrop and wood fluted mantelpiece. Additional highlights include an inside laundry room with washer, dryer and utility sink, beautiful porcelain tile throughout, a one car garage, an oversized corner lot in a desirable neighborhood and no HOA. In the vibrant and newly redeveloped Hourglass District, this home offers modern living in a welcoming community close to local dining, shopping and entertainment. Call to schedule your private showing today!
Payment Calculator
- Principal & Interest -
- Property Tax $
- Home Insurance $
- HOA Fees $
- Monthly -
For a Fast & FREE Mortgage Pre-Approval Apply Now
Apply Now
 Apply Now
Apply NowFeatures
Building and Construction
- Covered Spaces: 0.00
- Exterior Features: French Doors, Sidewalk
- Fencing: Vinyl
- Flooring: Ceramic Tile, Tile
- Living Area: 2261.00
- Roof: Shingle
Land Information
- Lot Features: Corner Lot, City Limits, Level, Oversized Lot, Sidewalk, Paved
School Information
- High School: Boone High
- Middle School: Lake Como School K-8
- School Elementary: Lake Como Elem
Garage and Parking
- Garage Spaces: 1.00
- Open Parking Spaces: 0.00
- Parking Features: Driveway
Eco-Communities
- Pool Features: Child Safety Fence, Gunite, Screen Enclosure
- Water Source: Public
Utilities
- Carport Spaces: 0.00
- Cooling: Central Air
- Heating: Central
- Pets Allowed: Yes
- Sewer: Septic Tank
- Utilities: Cable Available, Electricity Connected
Finance and Tax Information
- Home Owners Association Fee: 0.00
- Insurance Expense: 0.00
- Net Operating Income: 0.00
- Other Expense: 0.00
- Tax Year: 2024
Other Features
- Appliances: Cooktop, Dishwasher, Dryer, Microwave, Refrigerator, Washer
- Country: US
- Interior Features: Built-in Features, Ceiling Fans(s), Eat-in Kitchen, Open Floorplan, Solid Surface Counters, Split Bedroom, Walk-In Closet(s)
- Legal Description: CLOVERDALE HEIGHTS Y/59 LOT 11
- Levels: One
- Area Major: 32806 - Orlando/Delaney Park/Crystal Lake
- Occupant Type: Owner
- Parcel Number: 06-23-30-1430-00-110
- Possession: Close Of Escrow
- Style: Ranch
- Views: 23
- Zoning Code: R-2
Similar Properties
Nearby Subdivisions
Adirondack Heights
Agnes Heights
Albert Shores Rep
Ardmore Manor
Ardmore Park
Ashbury Park
Bel Air Hills
Bel Air Manor
Bethaway Sub
Beuchler Sub
Brookvilla
Clover Heights
Clover Heights Rep
Cloverdale Hts
Cloverdale Sub
Como Manor
Conway Estates
Conway Park
Crocker Heights
Davis Add
Delaney Highlands
Dover Shores
Dover Shores Eighth Add
Dover Shores Fourth Add
Dover Shores Seventh Add
Dover Shores Sixth Add
East Lancaster Heights
Fernway
Floyd King Sub
Forest Pines
Green Fields
Greenbriar
Handsonhurst
Holden Estates
Hour Glass Lake Park
Hourglass Homes
Hourglass Lake Park
Ilexhurst Sub
Interlake Park Second Add
Kasper Court
Lake Emerald
Lake Lagrange Heights Add 01
Lake Margaret Hills
Lakes Hills Sub
Lakes & Hills Sub
Lancaster Heights
Lancaster Park
Maguirederrick Sub
Mercerdees Grove
Michigan Ave Park
Myrtle Heights
N/a
Orange Peel Twin Homes
Orange Villa
Overlake Terrace
Page
Page Street Bungalows
Page Sub
Pershing Terrace 2nd Add
Phillips Place
Pickett Terrace
Piney Woods Lakes
Porter Place
Rest Haven
Richmond Terrace
Richmond Terrace First Add
Silver Dawn
Skycrest
Southern Belle
Southern Oaks
Summerlin Hills
Thomas Add
Veradale
Waterfront Estates 1st Add
Waterfront Estates 3rd Add
Waterwitch Point
Willis Brundidge Sub
Willis And Brundidge
Wilmayelgia
Wyldwoode
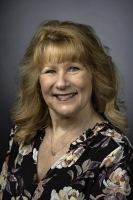
- Marian Casteel, BrkrAssc,REALTOR ®
- Tropic Shores Realty
- CLIENT FOCUSED! RESULTS DRIVEN! SERVICE YOU CAN COUNT ON!
- Mobile: 352.601.6367
- Mobile: 352.601.6367
- 352.601.6367
- mariancasteel@yahoo.com
































