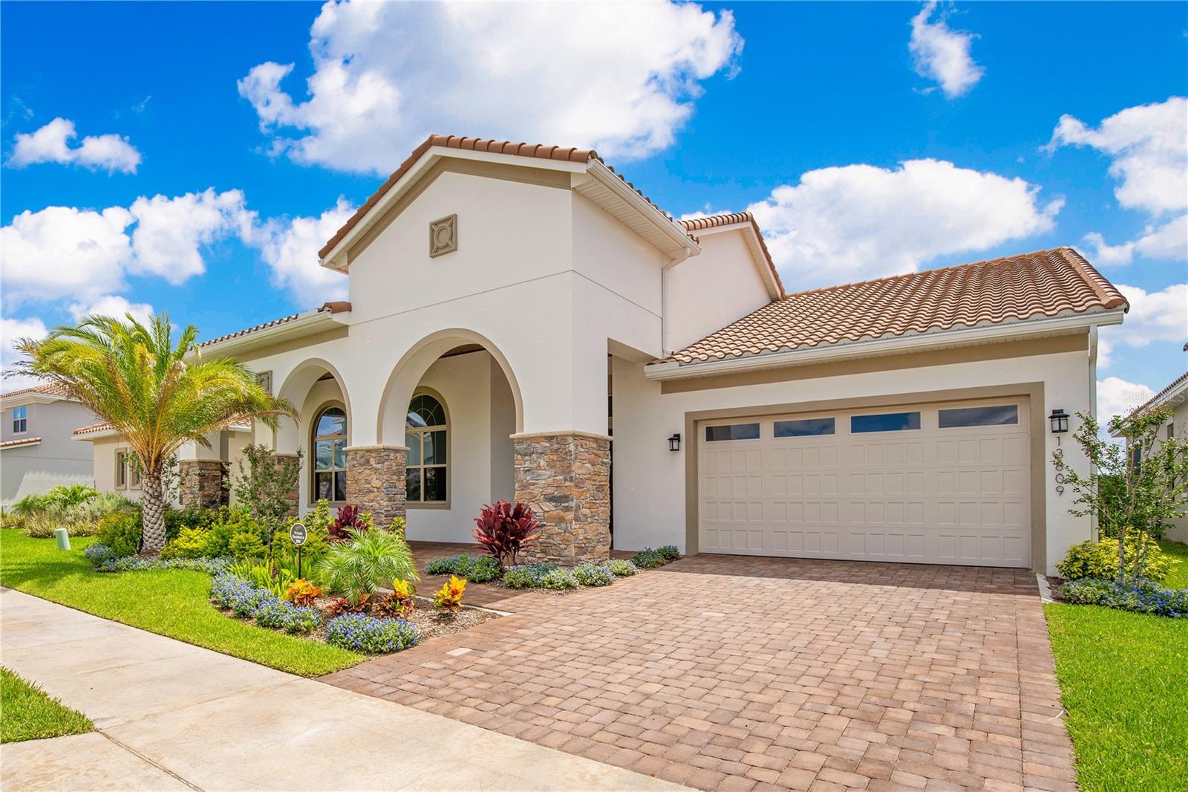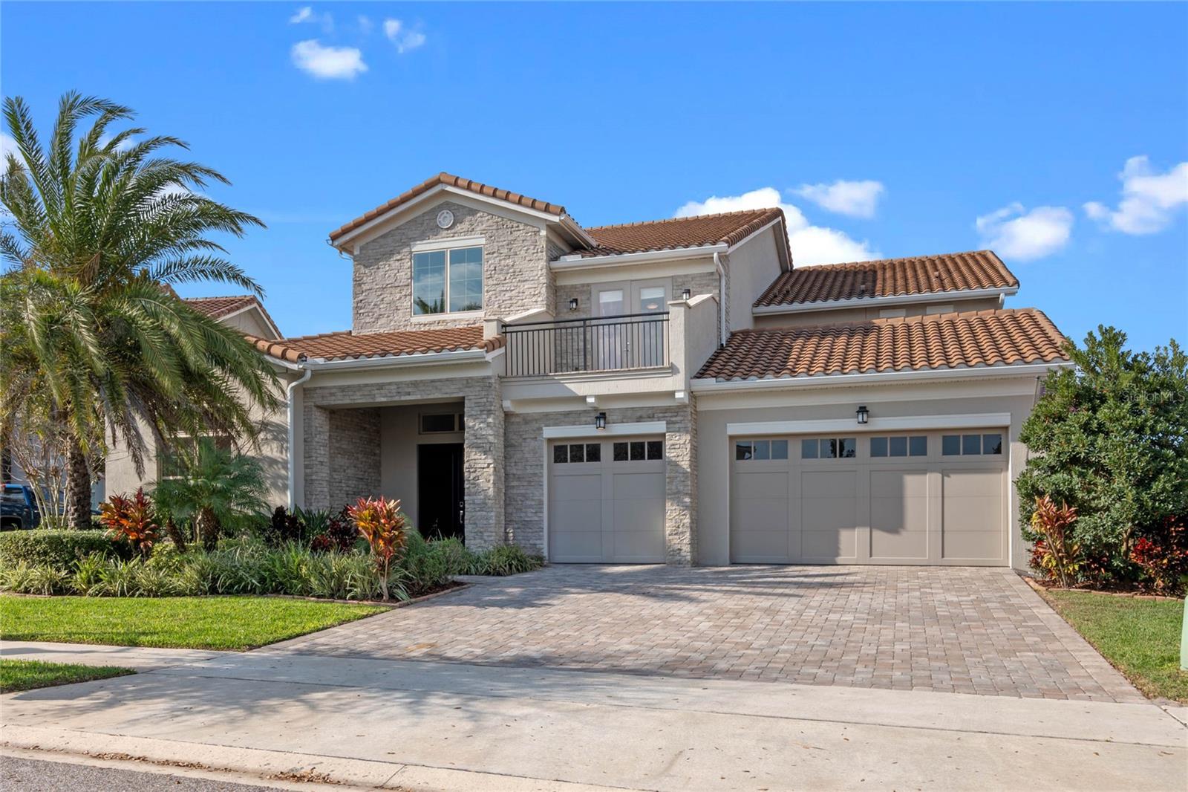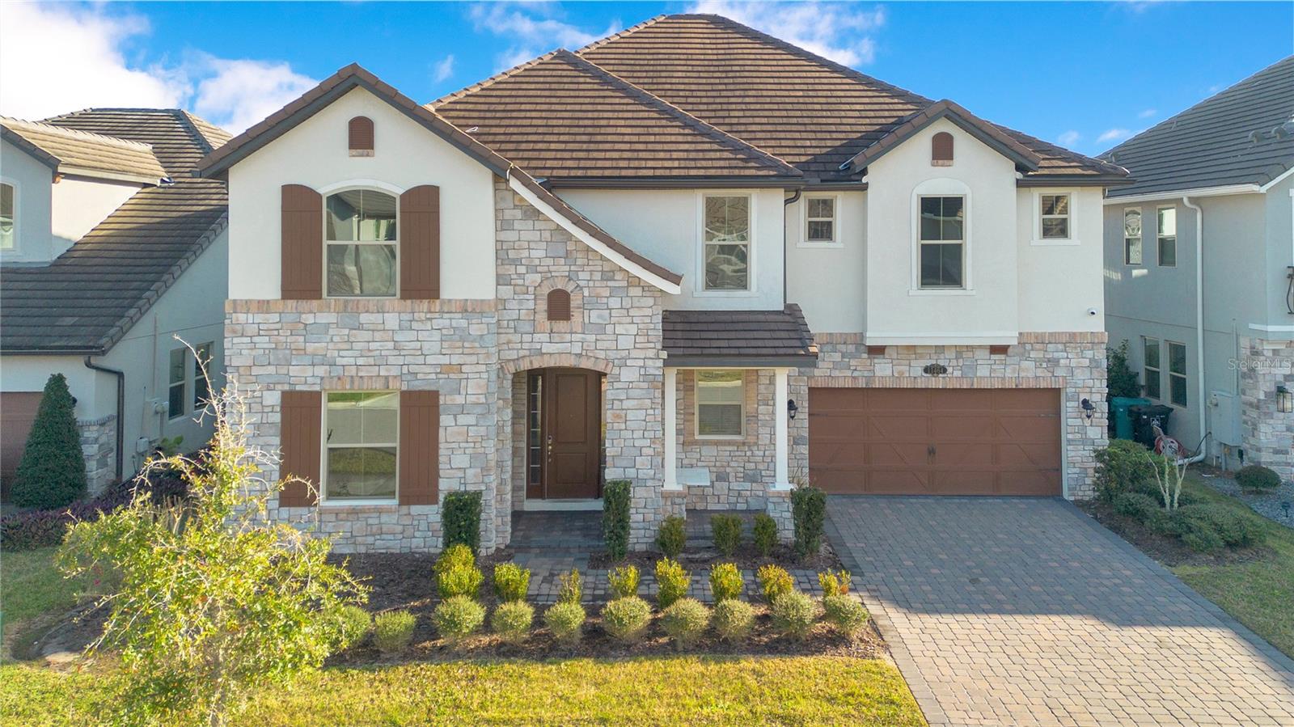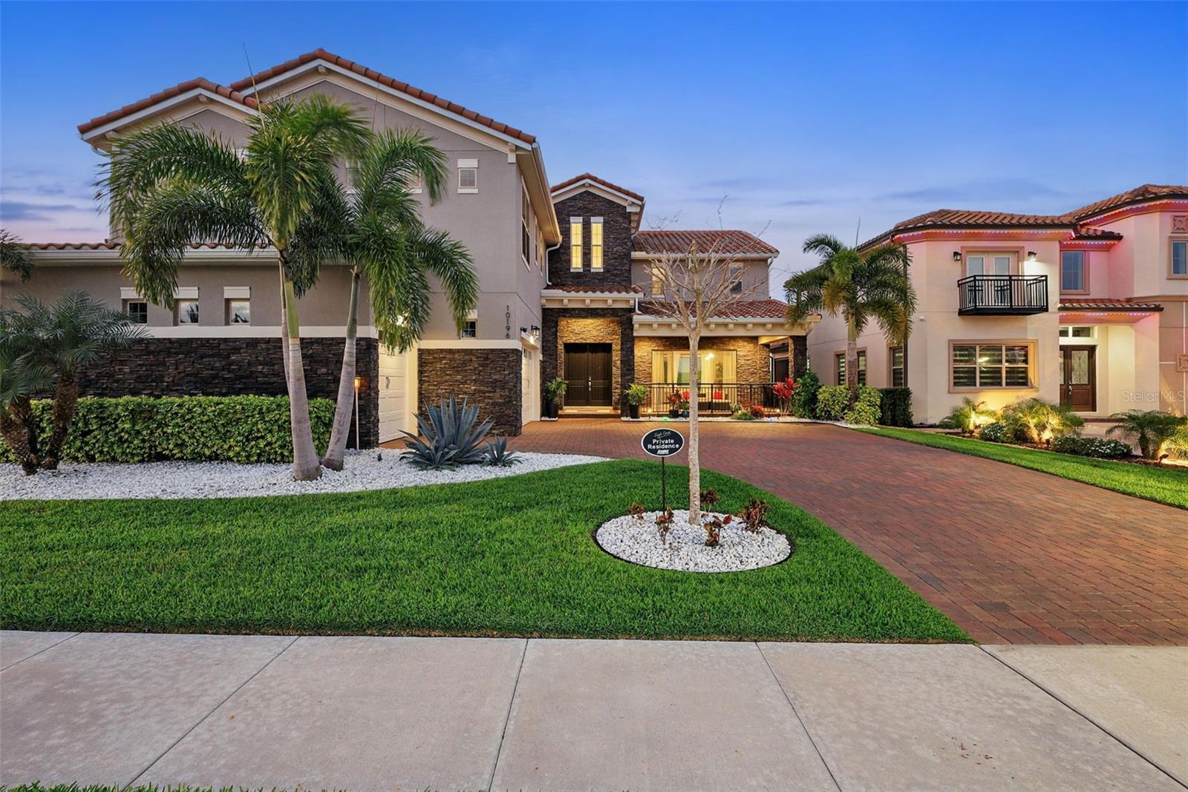10630 Mobberley Circle, ORLANDO, FL 32832
Property Photos
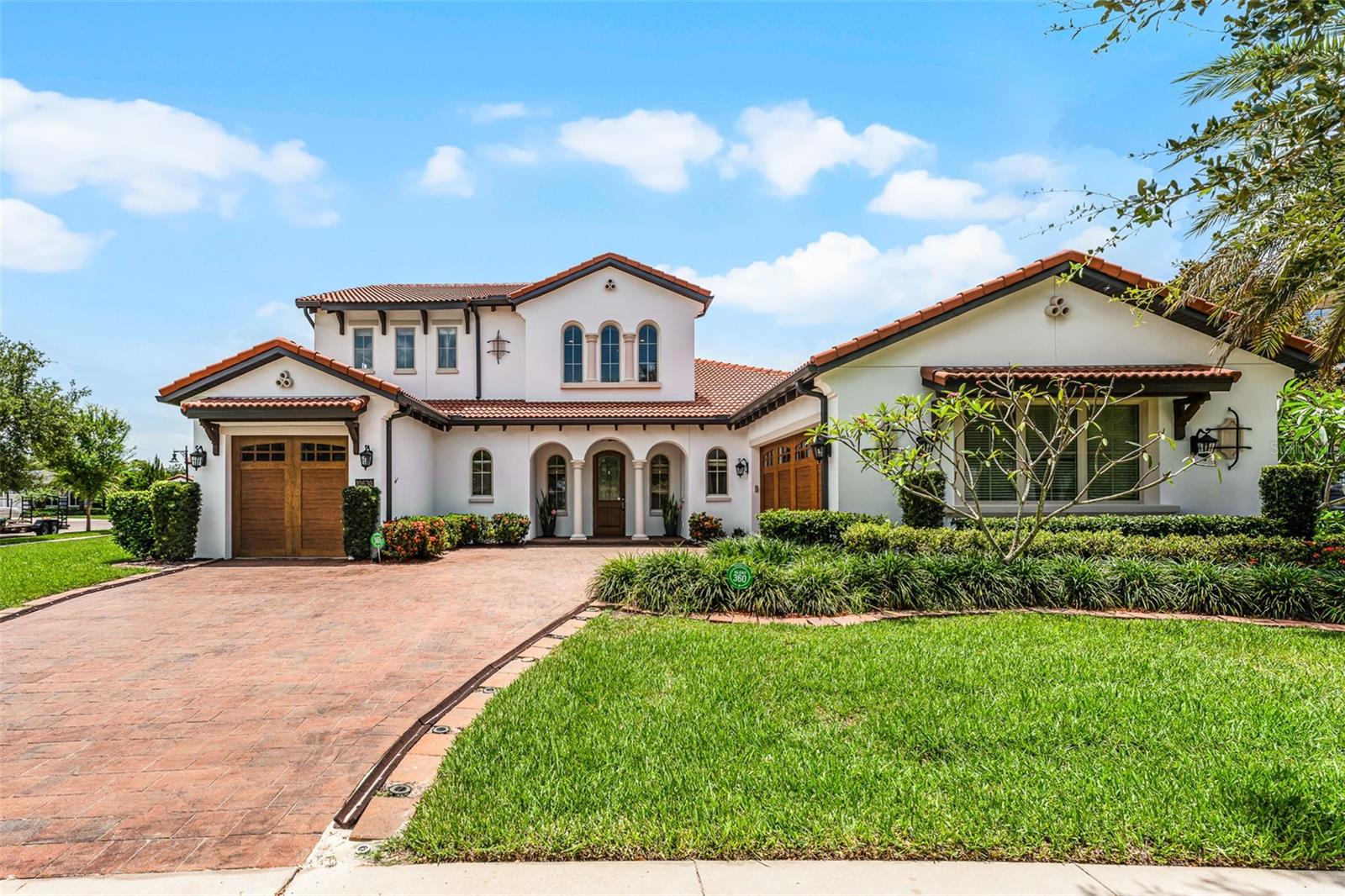
Would you like to sell your home before you purchase this one?
Priced at Only: $1,495,000
For more Information Call:
Address: 10630 Mobberley Circle, ORLANDO, FL 32832
Property Location and Similar Properties
- MLS#: O6318250 ( Residential )
- Street Address: 10630 Mobberley Circle
- Viewed: 7
- Price: $1,495,000
- Price sqft: $236
- Waterfront: No
- Year Built: 2016
- Bldg sqft: 6331
- Bedrooms: 5
- Total Baths: 5
- Full Baths: 4
- 1/2 Baths: 1
- Garage / Parking Spaces: 3
- Days On Market: 6
- Additional Information
- Geolocation: 28.3648 / -81.2299
- County: ORANGE
- City: ORLANDO
- Zipcode: 32832
- Subdivision: Eagle Creek Village F
- Elementary School: Eagle Creek
- Middle School: Lake Nona
- High School: Lake Nona
- Provided by: CHARLES RUTENBERG REALTY ORLANDO

- DMCA Notice
-
DescriptionA rare find! The avanti luxury model by toll brothers on a premium corner lot! Step into luxury living in this stunning 5 bedroom, 4. 5 bath home located in the prestigious 24 hour guard gated golf community of eagle creek in lake nona. Nestled on a large premium corner lot, this modern spanish colonial residence has been gently lived in, meticulously maintained, and freshly painted inside and out. As you enter the home, you're welcomed by soaring ceilings and an open concept floor plan that flows effortlessly from the foyer to the great room, kitchen, and dining areas ideal for both entertaining and everyday living. The gourmet kitchen is a chefs dream, showcasing: granite countertops, large center island, 42 cabinetry, designer backsplash, kitchenaid stainless steel appliances, the main level master suite is a true retreat, featuring spa like bath with oversized walk in shower, dual vanities, massive his and hers walk in closets, a second large bedroom on the main floor is perfect for guests or a home office. Upstairs, youll find, spacious loft ideal for a media/game/lounge area, private balcony access from the loft with partial water views, three additional bedrooms, including one with a private en suite. Outdoor living at its best: enjoy year round entertaining in the covered, finished screened in patio, complete with a custom outdoor kitchen. Upgrades & special features include: fully paid off solar system for energy efficient and cost saving, appliance pantry next to the main kitchen, garage with multiple mounted safe racks for enhanced storage, motorized retractable screen on upstairs balcony, alarm system with security cameras, whole house water purification system with reverse osmosis in the kitchen, sealed driveway for durability and curb appeal, attic ladders for convenient access, tropical landscaping with upgraded greenery. Designed with purpose, functionality, and style, this energy efficient home blends modern finishes with the timeless charm of classic mediterranean architecture. Resort style living in eagle creek, residents enjoy world class amenities, including championship golf course & clubhouse, upscale lounge & restaurant, resort style pools and childrens pool, fitness center, two story event pavilion, tennis courts, sports fields playgrounds, dog park, and scenic walking trails. All surrounded by lush florida landscaping and serene natural views. Situated just minutes from lake nonas medical city, boxi park, orlando international airport, major highways 417 & 528, with top rated schools and unbeatable access to everything central florida has to offer, this home checks every box. No cdd | priced to sell | move in ready! Schedule your private tour today and experience florida luxury living at its finest!
Payment Calculator
- Principal & Interest -
- Property Tax $
- Home Insurance $
- HOA Fees $
- Monthly -
For a Fast & FREE Mortgage Pre-Approval Apply Now
Apply Now
 Apply Now
Apply NowFeatures
Building and Construction
- Builder Model: THE AVANTI
- Builder Name: TOLL BROTHERS
- Covered Spaces: 0.00
- Exterior Features: Rain Gutters, Sidewalk, Sliding Doors
- Flooring: Carpet, Tile
- Living Area: 4172.00
- Roof: Tile
Land Information
- Lot Features: Corner Lot, In County, Key Lot, Landscaped, Sidewalk, Paved
School Information
- High School: Lake Nona High
- Middle School: Lake Nona Middle School
- School Elementary: Eagle Creek Elementary
Garage and Parking
- Garage Spaces: 3.00
- Open Parking Spaces: 0.00
- Parking Features: Driveway, Garage Door Opener, Garage Faces Side
Eco-Communities
- Water Source: Public
Utilities
- Carport Spaces: 0.00
- Cooling: Central Air
- Heating: Central, Electric
- Pets Allowed: Cats OK, Dogs OK
- Sewer: Public Sewer
- Utilities: BB/HS Internet Available, Cable Connected, Electricity Connected, Fiber Optics, Fire Hydrant, Public, Sewer Connected, Sprinkler Meter, Underground Utilities, Water Connected
Amenities
- Association Amenities: Basketball Court, Clubhouse, Fitness Center, Gated, Golf Course, Playground, Pool, Recreation Facilities, Security, Tennis Court(s), Trail(s)
Finance and Tax Information
- Home Owners Association Fee Includes: Guard - 24 Hour, Common Area Taxes, Pool, Management, Private Road, Recreational Facilities, Security
- Home Owners Association Fee: 550.00
- Insurance Expense: 0.00
- Net Operating Income: 0.00
- Other Expense: 0.00
- Tax Year: 2024
Other Features
- Appliances: Built-In Oven, Cooktop, Dishwasher, Disposal, Electric Water Heater, Exhaust Fan, Kitchen Reverse Osmosis System, Microwave, Range Hood, Water Softener
- Association Name: Leland Management
- Association Phone: 4072077078
- Country: US
- Furnished: Unfurnished
- Interior Features: Built-in Features, Ceiling Fans(s), Crown Molding, Eat-in Kitchen, High Ceilings, Kitchen/Family Room Combo, Open Floorplan, Primary Bedroom Main Floor, Solid Surface Counters, Stone Counters, Thermostat, Tray Ceiling(s), Walk-In Closet(s)
- Legal Description: EAGLE CREEK PHASE 1C-2-PART D VILLAGE F79/129 LOT 95
- Levels: Two
- Area Major: 32832 - Orlando/Moss Park/Lake Mary Jane
- Occupant Type: Vacant
- Parcel Number: 29-24-31-2253-00-950
- Style: Mediterranean
- View: Trees/Woods
- Zoning Code: P-D
Similar Properties
Nearby Subdivisions
Belle Vie
Eagle Creek
Eagle Creek Ph 1c3 Village H
Eagle Creek Village
Eagle Creek Village F
Eagle Creek Village G Ph 2
Eagle Crk Ph 01 Village G
Eagle Crk Ph 01a
Eagle Crk Ph 01b
Eagle Crk Ph 01c-vlg D
Eagle Crk Ph 01cvlg D
Eagle Crk Ph 1c-3
Eagle Crk Ph 1c2 Pt E Village
Eagle Crk Ph 1c3
Eagle Crk Village 1 Ph 2
Eagle Crk Village G Ph 1
Eagle Crk Village G Ph 2
Eagle Crk Village I
Eagle Crk Village I Ph 2
Eagle Crk Village K Ph 1a
Eagle Crk Village K Ph 1b
Eagle Crk Village K Ph 2a
Eagle Crk Village L Ph 3a
Eagle Crk Vlg 1 Ph 2
Eagle Crk Vlg L Ph 3b
East Park Neighborhood 5
East Park Neighborhoods 6 And
East Park - Neighborhoods 6 An
East Park Nbrhd 05
East Park-neighborhood 5
East Parkneighborhood 5
Enclavemoss Park
Isle Of Pines Fifth Add
Isle Of Pines Fourth Add
Isle Of Pines Third Add
Isle Of Pines Third Addition
La Vina Ph 02 B
Lake And Pines Estates
Lake/east Park A B C D E F I K
Lakeeast Park A B C D E F I K
Lakes At East Park
Live Oak Estates
Meridian Parks Phase 6
Moss Park Lndgs A C E F G H I
Moss Park Ph N2 O
Moss Park Rdg
Moss Park Reserve
North Shore At Lake Hart
North Shore At Lake Hart Parce
North Shore At Lake Hart Prcl
North Shore/lk Hart Prcl 01 Ph
North Shore/lk Hart Prcl 03 Ph
North Shorelk Hart
North Shorelk Hart Prcl 01 Ph
North Shorelk Hart Prcl 03 Ph
Northshore/lk Hart Prcl 07-ph
Northshorelk Hart Prcl 07ph 02
Oaks At Moss Park
Oaks At Moss Pk Ph 2
Oaks/moss Park Ph N2 & O
Oaksmoss Park Ph N2 O
Park Nbrhd 05
Randal Park
Randal Park Phase 4
Randal Park Phase 5
Randal Park Ph 1b
Randal Park Ph 2
Randal Park Ph 3c
Randal Park Ph 4
Randal Park Ph 5
Randal Parkph 2
Starwood Ph N-1a
Starwood Ph N1a
Starwood Ph N1b North
Starwood Ph N1b South
Starwood Ph N1c
Storey Park
Storey Park Ph 1
Storey Park Ph 1 Prcl K
Storey Park Ph 2
Storey Park Ph 2 Prcl K
Storey Park Ph 3 Prcl K
Storey Park Ph 4
Storey Pk Ph 3pcl K
Storey Pk-ph 4
Storey Pk-ph 5
Storey Pkpcl K Ph 1
Storey Pkpcl L
Storey Pkpcl L Ph 2
Storey Pkph 4
Storey Pkph 5

- Marian Casteel, BrkrAssc,REALTOR ®
- Tropic Shores Realty
- CLIENT FOCUSED! RESULTS DRIVEN! SERVICE YOU CAN COUNT ON!
- Mobile: 352.601.6367
- Mobile: 352.601.6367
- 352.601.6367
- mariancasteel@yahoo.com



































































