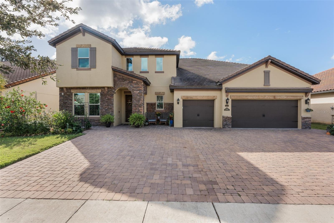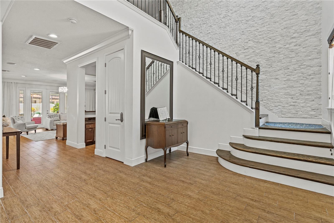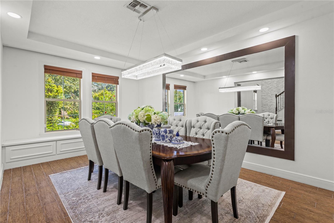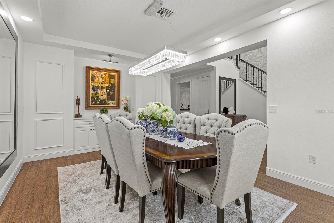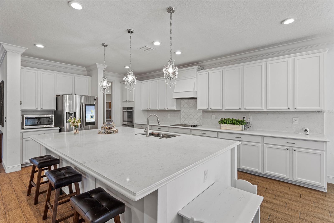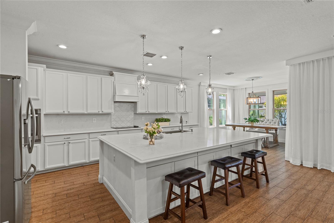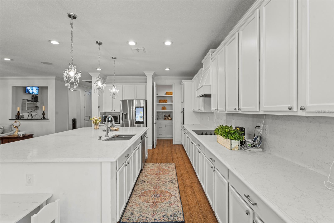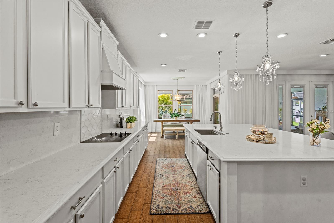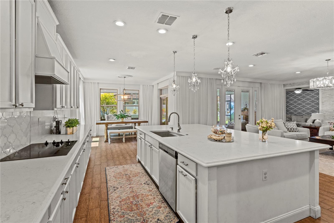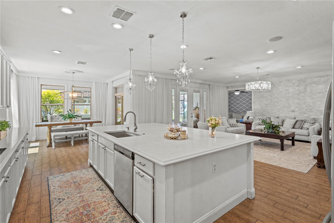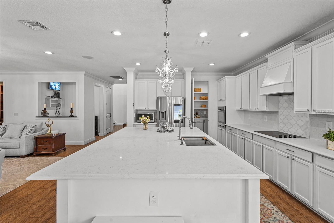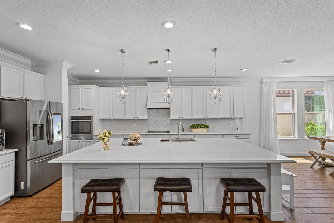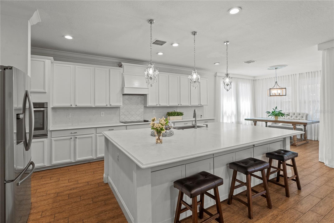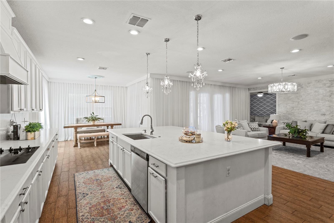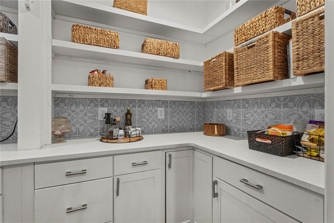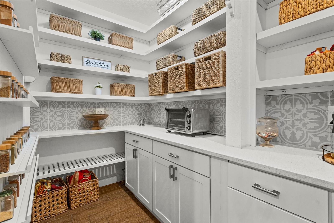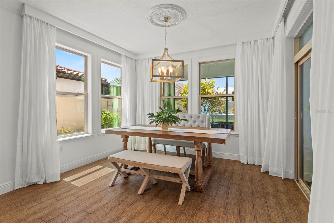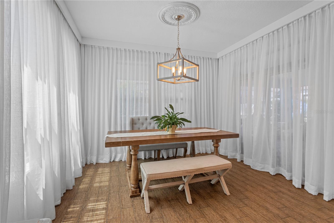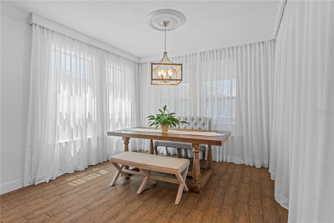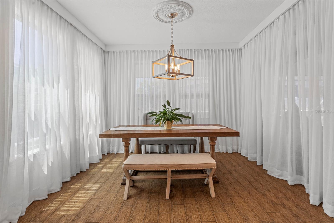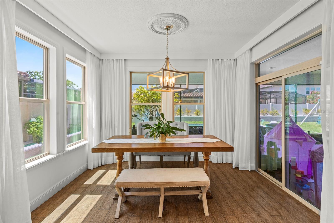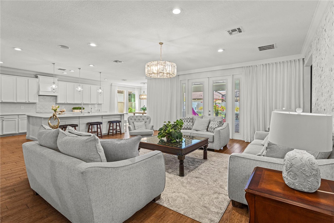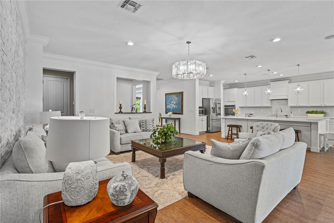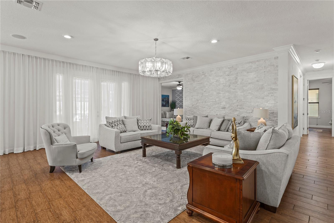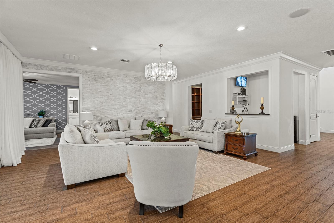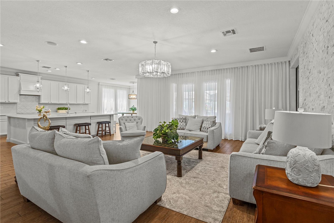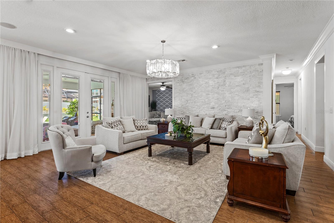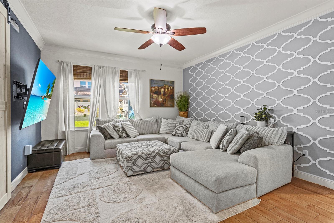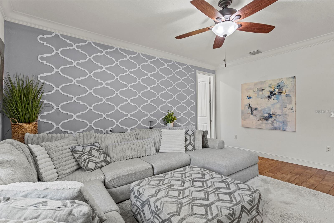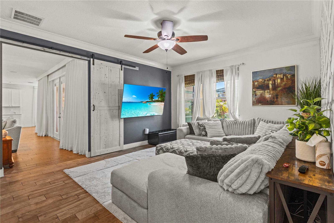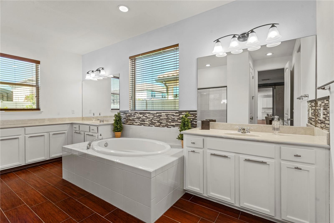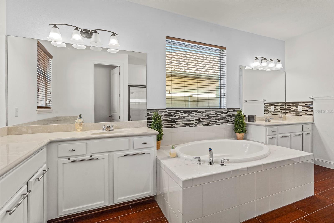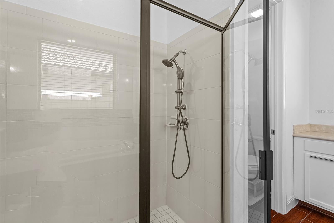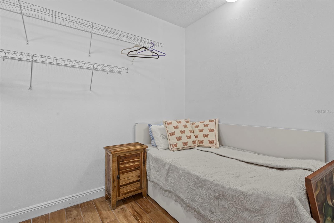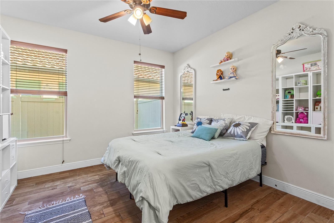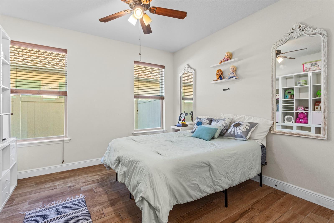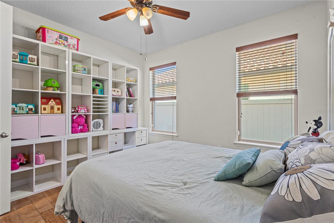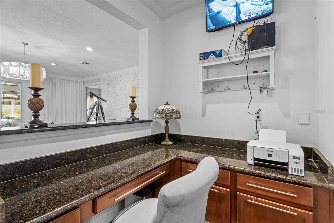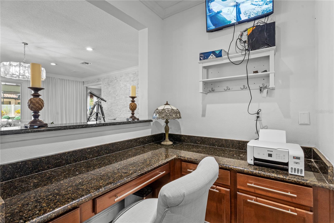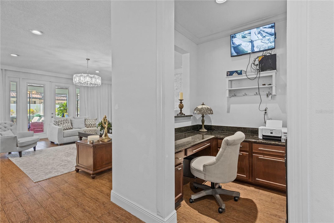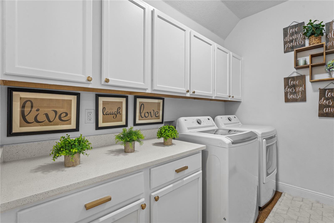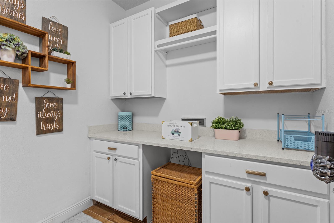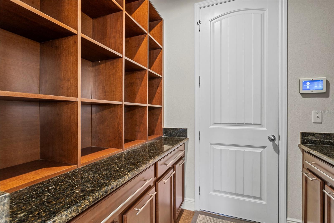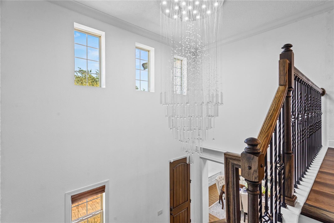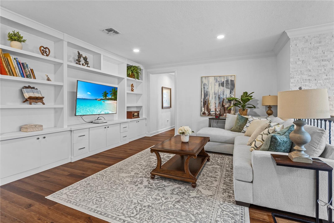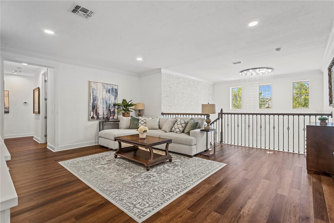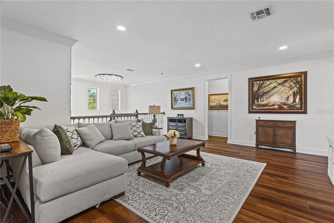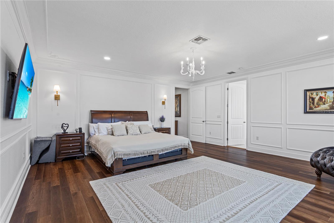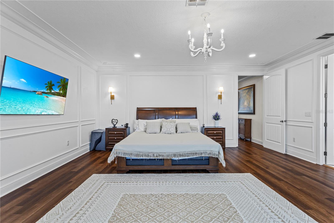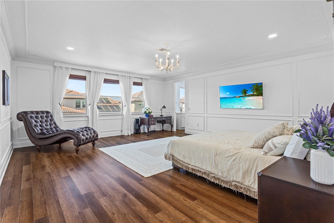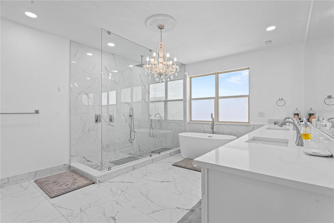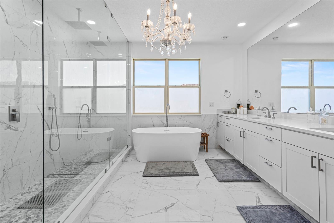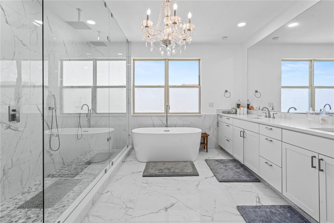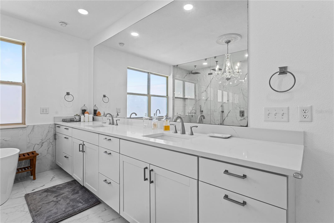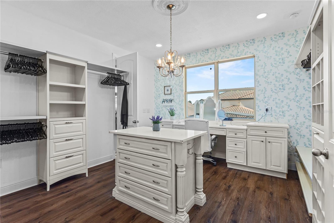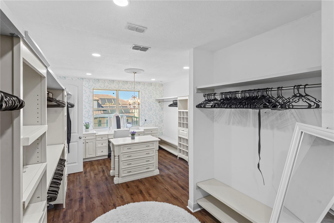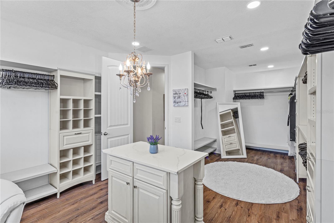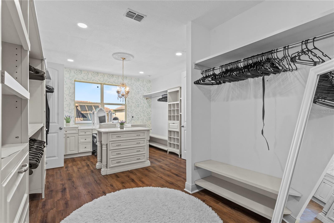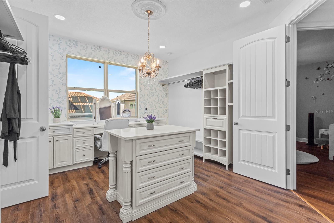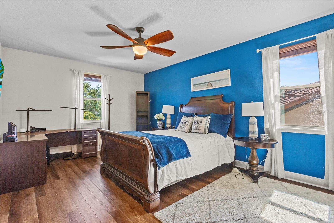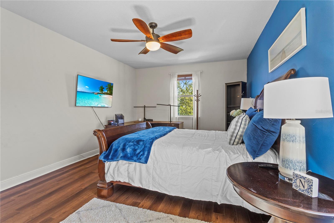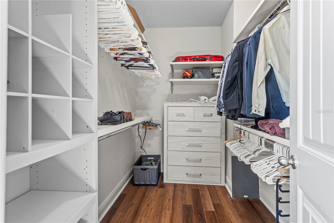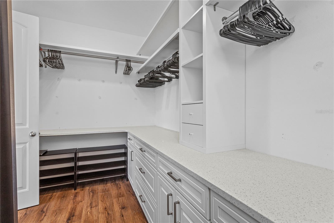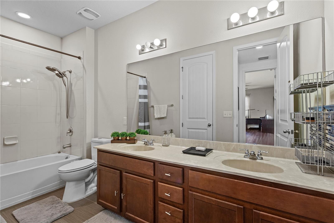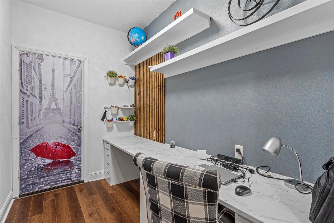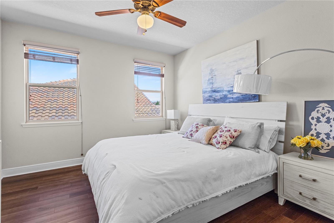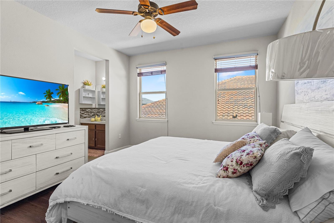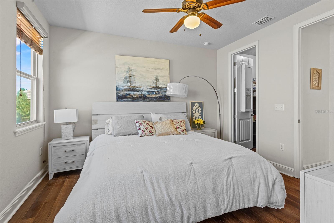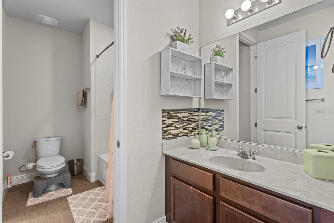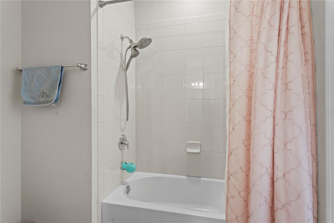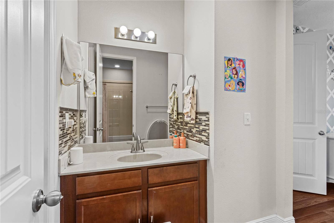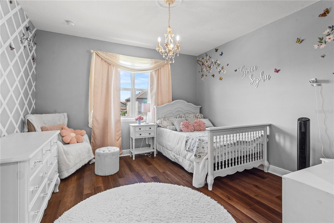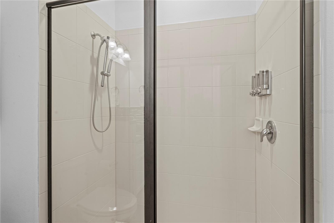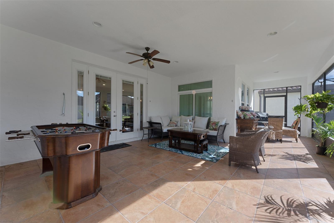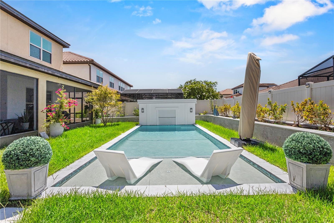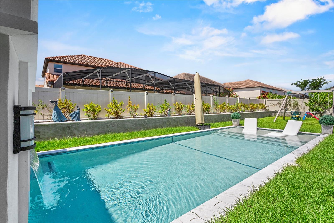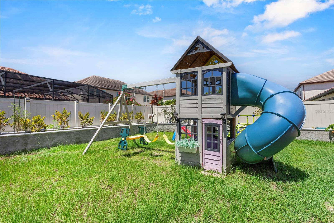8434 Chilton Drive, ORLANDO, FL 32836
Property Photos
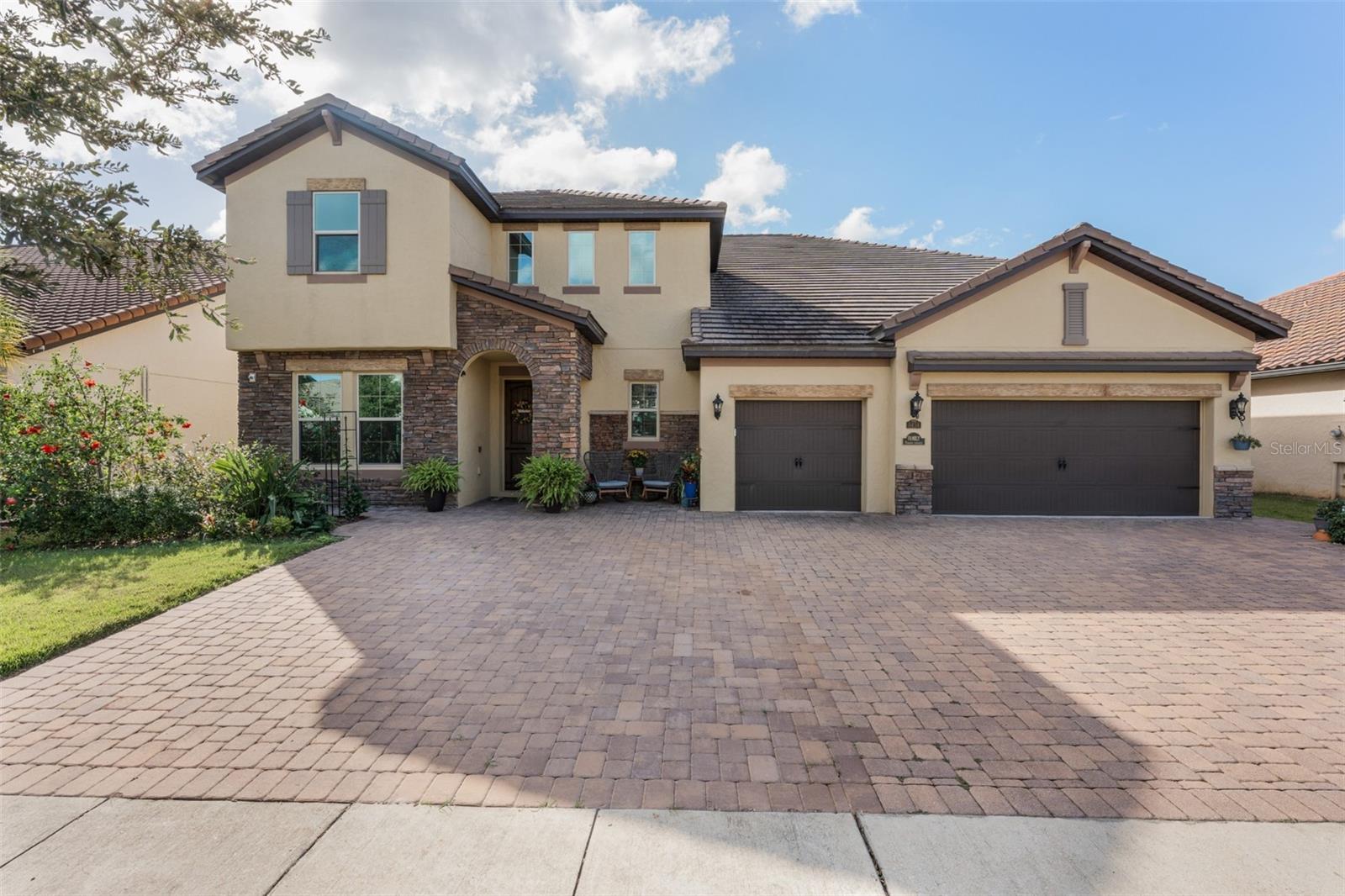
Would you like to sell your home before you purchase this one?
Priced at Only: $7,900
For more Information Call:
Address: 8434 Chilton Drive, ORLANDO, FL 32836
Property Location and Similar Properties
- MLS#: O6319776 ( Residential Lease )
- Street Address: 8434 Chilton Drive
- Viewed: 22
- Price: $7,900
- Price sqft: $1
- Waterfront: No
- Year Built: 2013
- Bldg sqft: 6577
- Bedrooms: 6
- Total Baths: 5
- Full Baths: 5
- Garage / Parking Spaces: 3
- Days On Market: 25
- Additional Information
- Geolocation: 28.4137 / -81.4971
- County: ORANGE
- City: ORLANDO
- Zipcode: 32836
- Subdivision: Parkside Ph 1
- Elementary School: Sand Lake Elem
- Middle School: Southwest
- High School: Lake Buena Vista
- Provided by: COLDWELL BANKER REALTY
- Contact: Astrid Rivas
- 407-352-1040

- DMCA Notice
-
DescriptionWelcome to your next dream rental in Parkside, one of the most sought after communities in Dr. Phillips. This stunning 6 bedroom, 5 bathroom home spans over 5,253 sq ft and now comes fully furnished with designer selected pieces and a brand new private pool, perfect for relaxing or entertaining year round. Step into a grand formal dining area and enjoy elegant ceramic tile flooring throughout the first floor. The open concept kitchen is a chefs delight, featuring 42 extended cabinets, luxurious quartz countertops, marble backsplash, a spacious island with storage, built in oven, cooktop, and a smart refrigerator with internet access for music, recipes, or video calls. The oversized family room connects seamlessly to the screen enclosed lanai and pool areaan ideal space for gathering with friends and family. On the first floor, you'll also find a guest suite with a walk in closet and private bath, an additional guest bedroom with a full bath, and a laundry room for added convenience. Upstairs, enjoy the tranquility of the massive primary suite with luxury vinyl plank floors, two walk in closets, and a spa like bathroom with double rain shower, soaking tub, and dual vanities. The second floor also includes two bedrooms with a Jack & Jill bathroom, a third bedroom with its own full bath, and a versatile office or storage room. Additional features include a 3 car garage, paver driveway with room for up to 5 additional vehicles, and access to community amenities such as a clubhouse, resort style pool, soccer fields, and tennis courts. Lawn and pool maintenance included in the rentjust move in and enjoy! Located near top rated schools, upscale shopping, restaurants, and theme parks. This home is the perfect blend of luxury, space, and convenience.
Payment Calculator
- Principal & Interest -
- Property Tax $
- Home Insurance $
- HOA Fees $
- Monthly -
For a Fast & FREE Mortgage Pre-Approval Apply Now
Apply Now
 Apply Now
Apply NowFeatures
Building and Construction
- Covered Spaces: 0.00
- Exterior Features: French Doors, Private Mailbox
- Flooring: Ceramic Tile, Vinyl
- Living Area: 5253.00
School Information
- High School: Lake Buena Vista High School
- Middle School: Southwest Middle
- School Elementary: Sand Lake Elem
Garage and Parking
- Garage Spaces: 3.00
- Open Parking Spaces: 0.00
Eco-Communities
- Pool Features: In Ground
- Water Source: Public
Utilities
- Carport Spaces: 0.00
- Cooling: Central Air
- Heating: Central, Electric
- Pets Allowed: Monthly Pet Fee
- Sewer: Public Sewer
- Utilities: Cable Available, Cable Connected, Electricity Available, Electricity Connected, Sewer Available, Sewer Connected, Sprinkler Recycled, Water Available, Water Connected
Finance and Tax Information
- Home Owners Association Fee: 0.00
- Insurance Expense: 0.00
- Net Operating Income: 0.00
- Other Expense: 0.00
Other Features
- Appliances: Built-In Oven, Cooktop, Dishwasher, Disposal, Dryer, Electric Water Heater, Microwave, Refrigerator, Washer
- Association Name: Southwest Property Management
- Association Phone: 4076561081
- Country: US
- Furnished: Furnished
- Interior Features: Built-in Features, Ceiling Fans(s), Kitchen/Family Room Combo, Open Floorplan, Primary Bedroom Main Floor, PrimaryBedroom Upstairs, Stone Counters, Walk-In Closet(s)
- Levels: Two
- Area Major: 32836 - Orlando/Dr. Phillips/Bay Vista
- Occupant Type: Owner
- Parcel Number: 10-24-28-6653-01-050
- Views: 22
Owner Information
- Owner Pays: Grounds Care, Pool Maintenance
Similar Properties
Nearby Subdivisions
Arlington Bay
Bella Notte/vizcaya Ph 03
Bella Nottevizcaya Ph 03
Cypress Isle
Diamond Cove
Emerald Forest
Emerald Forests
Estates At Phillips Landing Ph
Estatesparkside
Golden Oak
Heritage Bay Drive Phillips Fl
Heritage Bay Ph 02
Lake Sheen Reserve Ph 01 48 43
Mabel Bridge Ph 3 A Rep
Mabel Bridge Phase 6
Newbury Park
Overlookruby Lake
Parkside Ph 1
Parkside Phase 2
Parkview Reserve
Parkview Reserve Ph 1
Parkview Reserve Ph 2
Point Cypress
Sand Lake Cove Ph 03
Vizcaya Heights
Vizcaya Heights Condo 04
Vizcaya Heights Condo 07
Vizcaya Ph 01 4529
Vizcaya Ph 02 46/78
Vizcaya Ph 02 4678
Willis R Mungers Land Sub

- Marian Casteel, BrkrAssc,REALTOR ®
- Tropic Shores Realty
- CLIENT FOCUSED! RESULTS DRIVEN! SERVICE YOU CAN COUNT ON!
- Mobile: 352.601.6367
- Mobile: 352.601.6367
- 352.601.6367
- mariancasteel@yahoo.com


