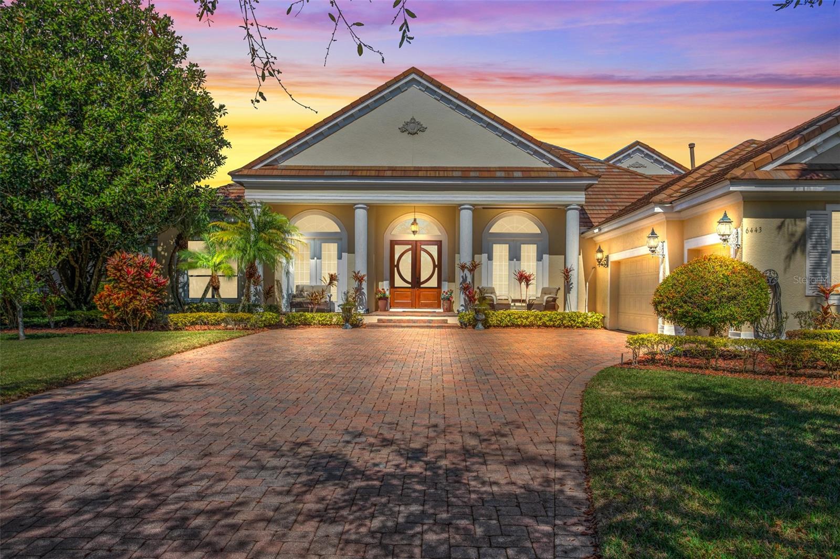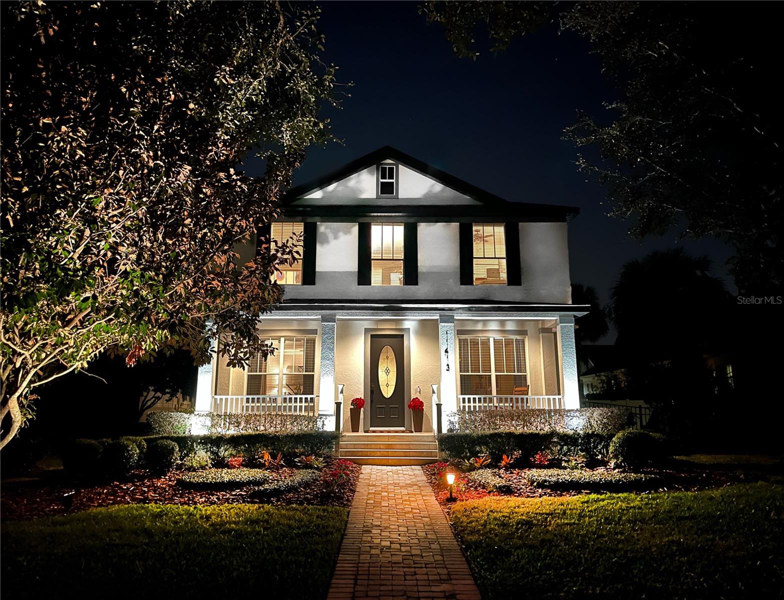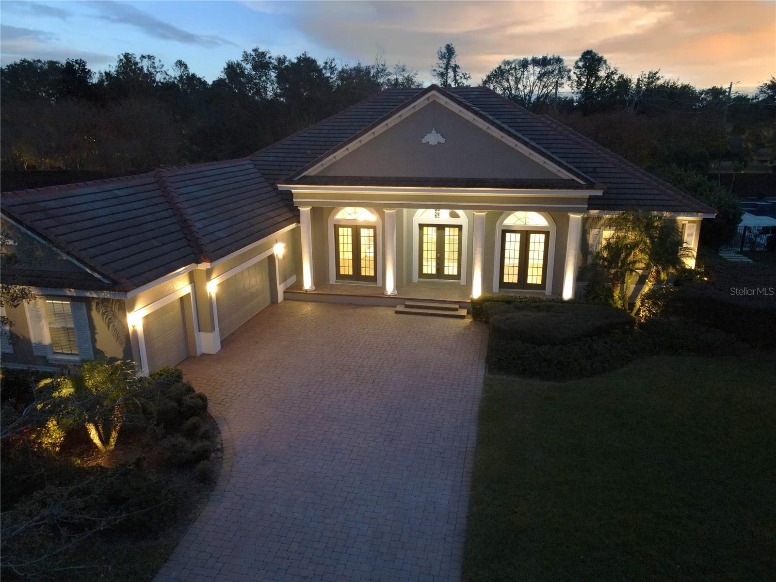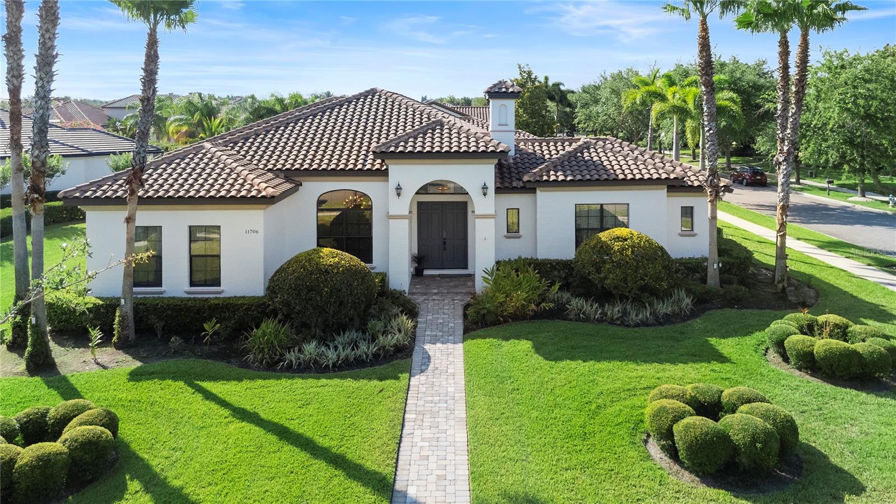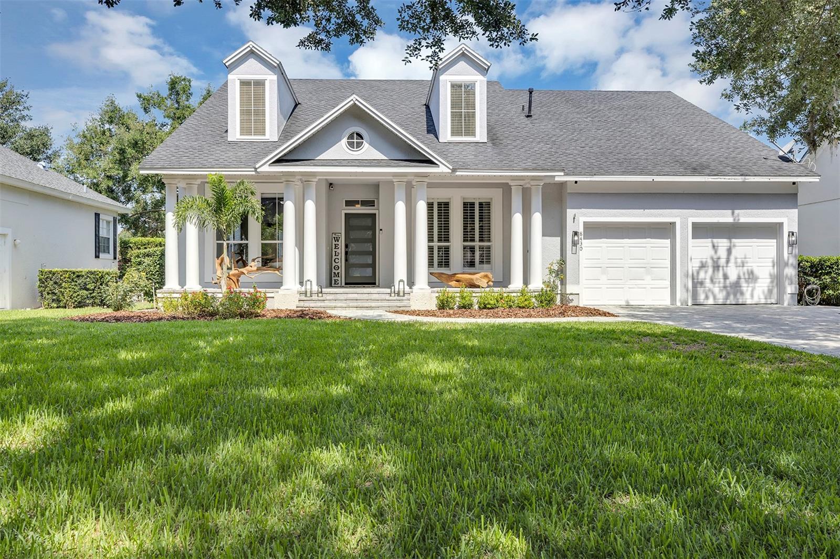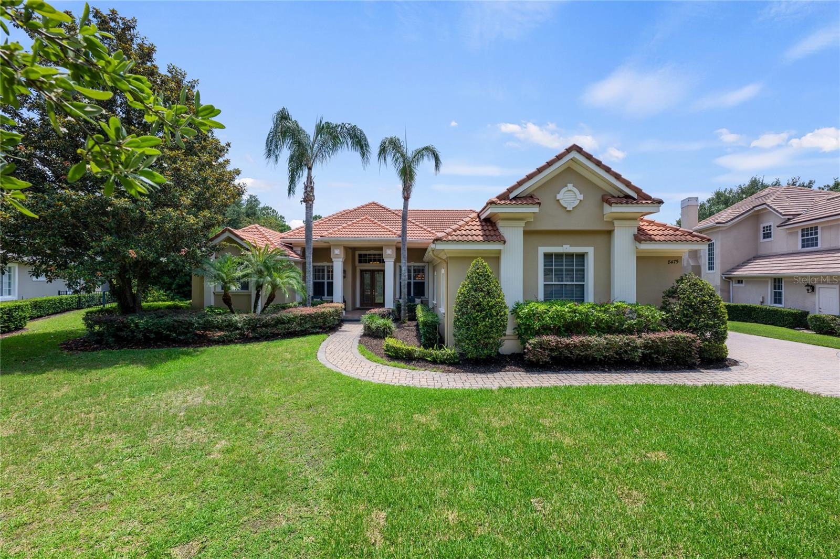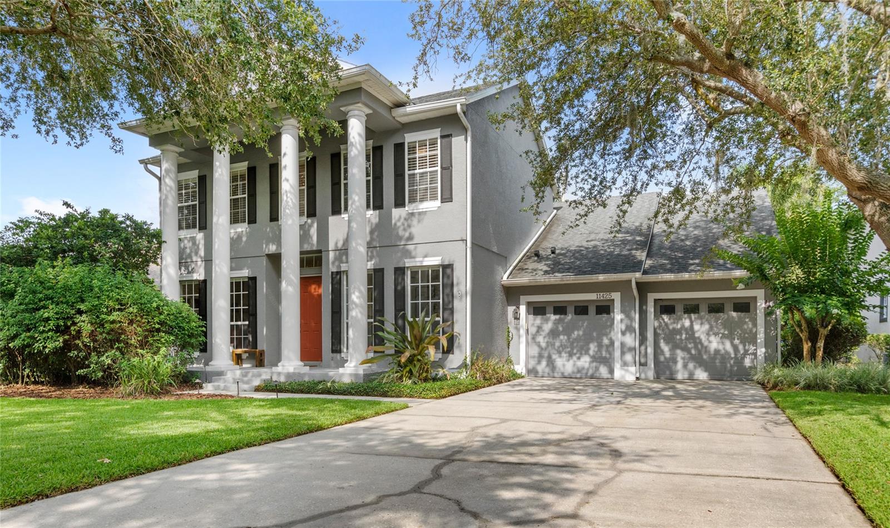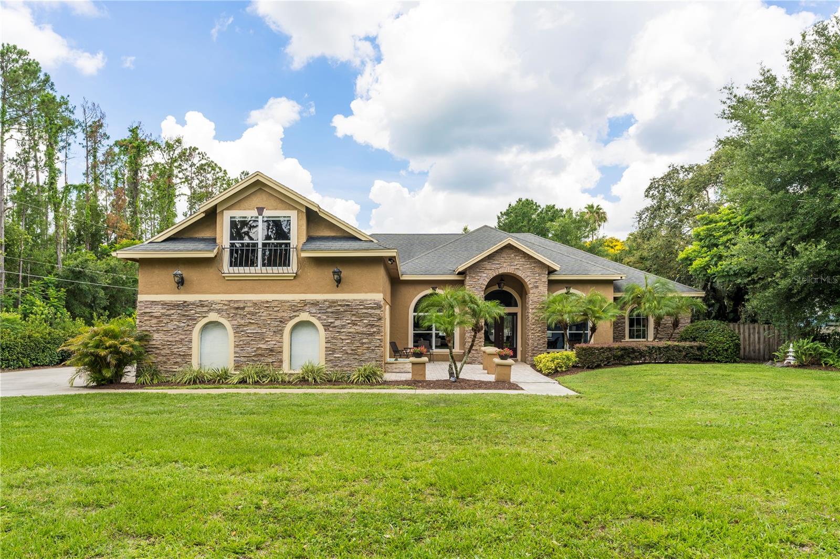11754 Waterstone Loop Drive, WINDERMERE, FL 34786
Property Photos

Would you like to sell your home before you purchase this one?
Priced at Only: $1,400,000
For more Information Call:
Address: 11754 Waterstone Loop Drive, WINDERMERE, FL 34786
Property Location and Similar Properties
- MLS#: O6321104 ( Residential )
- Street Address: 11754 Waterstone Loop Drive
- Viewed: 25
- Price: $1,400,000
- Price sqft: $340
- Waterfront: No
- Year Built: 2013
- Bldg sqft: 4121
- Bedrooms: 4
- Total Baths: 3
- Full Baths: 3
- Garage / Parking Spaces: 2
- Days On Market: 19
- Additional Information
- Geolocation: 28.4737 / -81.5662
- County: ORANGE
- City: WINDERMERE
- Zipcode: 34786
- Subdivision: Waterstone
- Elementary School: Windermere Elem
- Middle School: Bridgewater
- High School: Windermere
- Provided by: STOCKWORTH REALTY GROUP
- Contact: Rob Rahter
- 407-909-5900

- DMCA Notice
-
DescriptionExceptional single story Silliman built home in the 24 hour guard gated community of Waterstone, adjacent to Windermere Prep. Boasting 4 bedrooms, 3 bathrooms, and an open concept floorplan with luxury details throughout, this residence is truly designed to impress. Glass sliders in the Great Room reveal a spectacular resort style oasis beyond with infinity saltwater pool and spa with lighting, paver Travertine decking, covered lanai and detached cabana with retractable screens, outdoor grilling area, fire feature, and grass free enclosed courtyard for maximum privacy. Interior spaces are adorned with Travertine flooring, custom lighting, custom premium window treatments by Hunter Douglas and attention to detail. The Great Room is fitted with a gas fireplace, built ins, stacked natural stone inlay wall, and rich looking wooden beams in the ceiling with custom lighting. The chefs kitchen features thick quartz countertops and an island with a sink equipped with an auto touch faucet and breakfast bar. The Bosch appliances include a five burner gas cooktop, built in oven, microwave, dishwasher, and a refrigerator. The large pantry is conveniently hidden behind the kitchen. The sumptuous breakfast nook is a favorite spot for gatherings. The primary retreat sets the standard for luxurious living with double door entrance, walk in closet, sliding doors into the extended pool deck, and an updated spa like master bathroom that features stand alone garden bathtub, double vanities, and glass enclosed shower. Bedrooms 2 and 3 feature a jack and jill style shared bathroom. Community features a private walkway directly to Windermere Prep. Close to Winter Garden Village, SR429, Walt Disney World, and easy access to downtown Orlando, Floridas Turnpike, and Central Floridas famed attractions.
Payment Calculator
- Principal & Interest -
- Property Tax $
- Home Insurance $
- HOA Fees $
- Monthly -
For a Fast & FREE Mortgage Pre-Approval Apply Now
Apply Now
 Apply Now
Apply NowFeatures
Building and Construction
- Builder Name: Silliman Custom Homes
- Covered Spaces: 0.00
- Flooring: Travertine
- Living Area: 3049.00
- Other Structures: Cabana
- Roof: Tile
Land Information
- Lot Features: Corner Lot, In County
School Information
- High School: Windermere High School
- Middle School: Bridgewater Middle
- School Elementary: Windermere Elem
Garage and Parking
- Garage Spaces: 2.00
- Open Parking Spaces: 0.00
- Parking Features: Alley Access, Driveway, Garage Door Opener, Oversized
Eco-Communities
- Pool Features: In Ground, Infinity, Lighting
- Water Source: Public
Utilities
- Carport Spaces: 0.00
- Cooling: Central Air
- Heating: Central
- Pets Allowed: Yes
- Sewer: Public Sewer
- Utilities: BB/HS Internet Available, Cable Connected, Electricity Connected, Natural Gas Available, Natural Gas Connected, Sewer Connected, Underground Utilities, Water Connected
Amenities
- Association Amenities: Gated
Finance and Tax Information
- Home Owners Association Fee Includes: Guard - 24 Hour, Private Road
- Home Owners Association Fee: 5200.00
- Insurance Expense: 0.00
- Net Operating Income: 0.00
- Other Expense: 0.00
- Tax Year: 2024
Other Features
- Appliances: Built-In Oven, Convection Oven, Cooktop, Dishwasher, Disposal, Microwave, Range Hood, Refrigerator, Tankless Water Heater
- Association Name: Sentry Management / Duketta Dola
- Association Phone: 407 788 6700
- Country: US
- Interior Features: Crown Molding, Eat-in Kitchen, Open Floorplan, Primary Bedroom Main Floor, Solid Wood Cabinets, Stone Counters, Thermostat, Tray Ceiling(s), Walk-In Closet(s)
- Legal Description: WATERSTONE 74/131 LOT 105
- Levels: One
- Area Major: 34786 - Windermere
- Occupant Type: Owner
- Parcel Number: 24-23-27-9009-01-050
- View: Pool
- Views: 25
- Zoning Code: P-D
Similar Properties
Nearby Subdivisions
Aladar On Lake Butler
Ashlin Fark Ph 2
Ashlin Park Ph 1
Bellaria
Belmere Village G-5
Belmere Village G2 48 65
Belmere Village G5
Butler Bay
Butler Ridge
Casa Del Lago Rep
Casabella
Casabella Ph 2
Chaine Du Lac
Creeks Run
Davis Shores
Down Acres Estates
Down Point Sub
Down Point Subdivision
Downs Cove Camp Sites
Edens Hammock
Enclave
Enclave/berkshire Park B G H I
Enclaveberkshire Park B G H I
Estates At Lake Clarice
Farms
Glenmuir
Glenmuir 48 39
Glenmuir Ut 02 51 42
Gotha Town
Isleworth
Keene's Pointe
Keenes Pointe
Keenes Pointe 46104
Keenes Pointe Unit 03 46/104
Keenes Pointe Unit 1
Kelso On Lake Butler
Lake Burden South Ph I
Lake Butler Estates
Lake Cresent Reserve
Lake Down Cove
Lake Down Village
Lake Hancock Shores
Lake Roper Pointe
Lake Sawyer South Ph 01
Lake Sawyer South Ph 05
Lake Sawyer South Phase 4
Lakes
Lakes Of Windermere
Lakes Of Windermere Ph 02a
Lakes Windermere Ph 01 49 108
Lakes/windermere Ph 02a
Lakes/windermere Ph 04
Lakeside Villas
Lakeswindermere Ph 02a
Lakeswindermere Ph 04
Lakeswindermere Ph 3
Lakeswindermerepeachtree
Manors At Butler Bay Ph 01
Marina Bay Estates
Metcalf Park Rep
None
Not Applicable
Not On The List
Other
Oxford Moor 47/30
Oxford Moor 4730
Palms At Windermere
Peachtree Park
Preston Square
Providence
Providence Ph 01 50 03
Reserve At Belmere
Reserve At Belmere Ph 03 51 01
Reserve At Lake Butler
Reserve At Lake Butler Sound
Reserve At Lake Butler Sound 4
Sanctuarylkswindermere
Sawyer Shores Sub
Silver Woods
Silver Woods Ph 01
Silver Woods Ph 03
Silver Woods Ph 04
Silver Woods Ph 3
Stillwater Xings Prcl Sc-13 Ph
Stillwater Xings Prcl Sc13 Ph1
Summerport Beach
Summerport Ph 02
Summerport Ph 03
Sunset Bay
Tildens Grove Ph 01 47/65
Tildens Grove Ph 1
Tuscany Ridge 50 141
Waterstone
Waterstone A D E F G H J L
Wauseon Ridge
West Lake Butler Estates
Westover Club Ph 02 4771
Westside Village
Whitney Isles Belmere Ph 02
Whitney Isles / Belmere Ph 02
Whitney Isles At Belmere
Wickham Park
Willows At Lake Rhea Ph 01
Windermere
Windermere Clubbutler Bay
Windermere Downs
Windermere Downs 1st Add
Windermere Isle
Windermere Sound
Windermere Terrace
Windermere Town
Windermere Town Rep
Windermere Trails
Windermere Trails Ph 3b
Windermere Trails Phase 1b
Windermere Trls Ph 1c
Windermere Trls Ph 3a
Windermere Trls Ph 3b
Windermere Trls Ph 4b
Windermere Trls Ph 5b
Windstone

- Marian Casteel, BrkrAssc,REALTOR ®
- Tropic Shores Realty
- CLIENT FOCUSED! RESULTS DRIVEN! SERVICE YOU CAN COUNT ON!
- Mobile: 352.601.6367
- Mobile: 352.601.6367
- 352.601.6367
- mariancasteel@yahoo.com























































