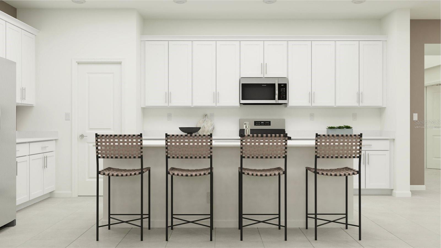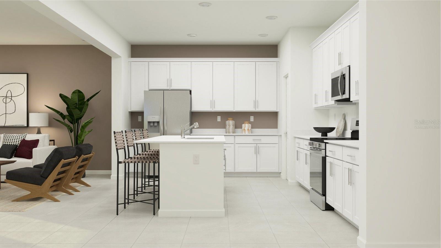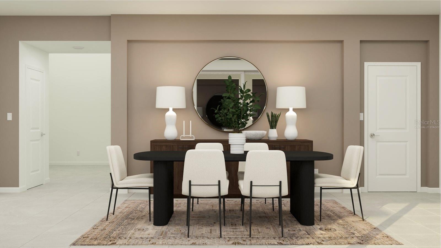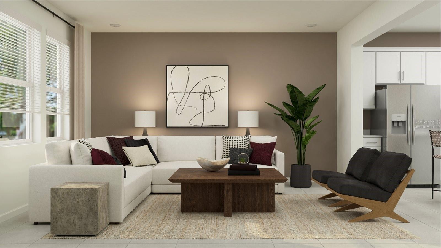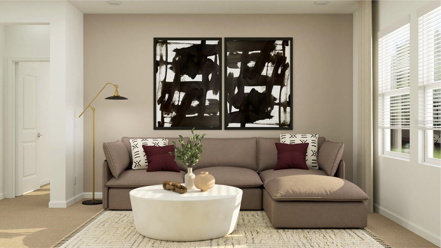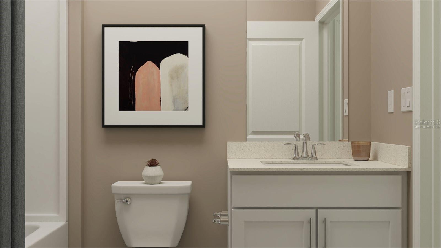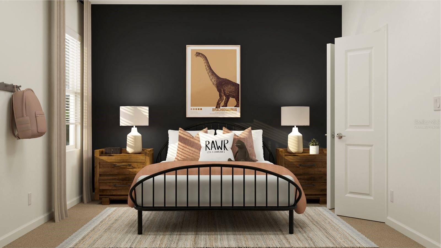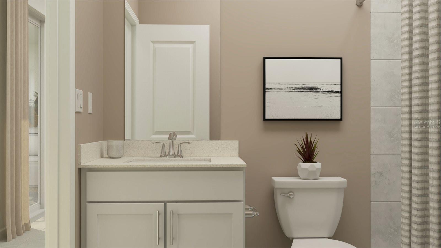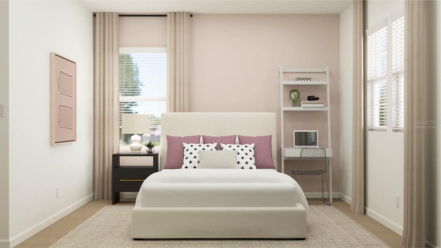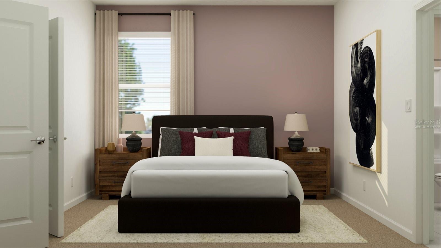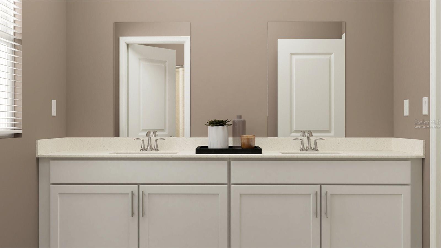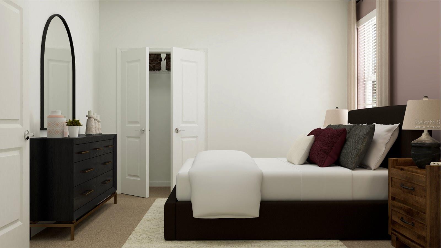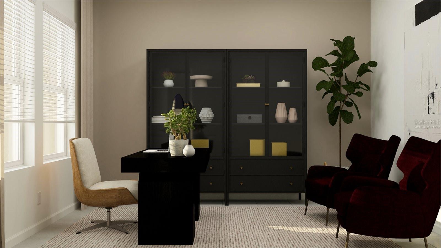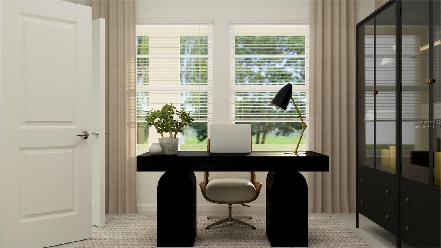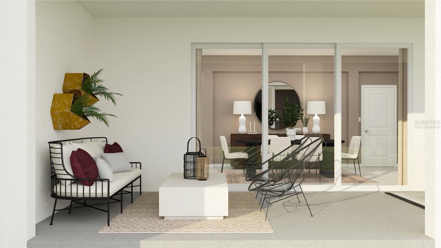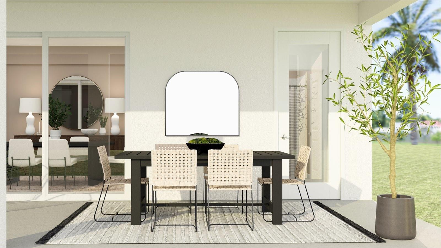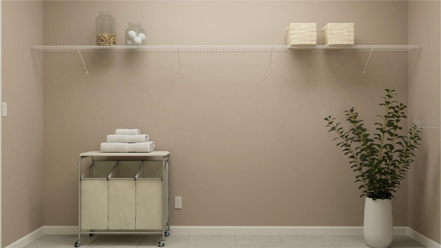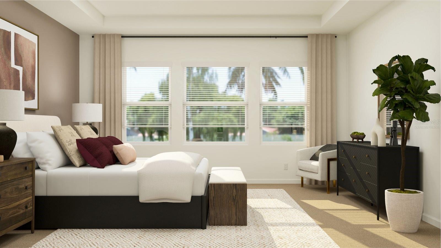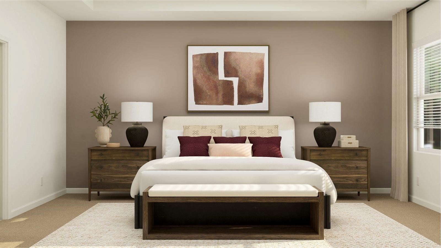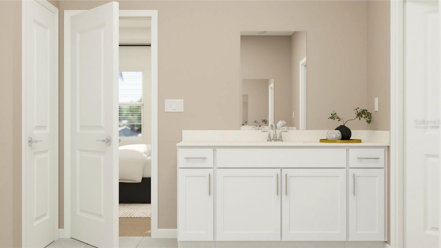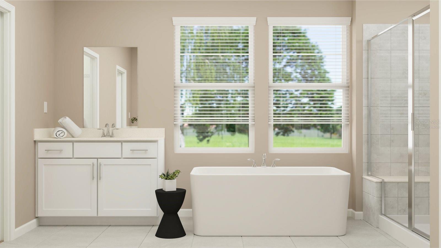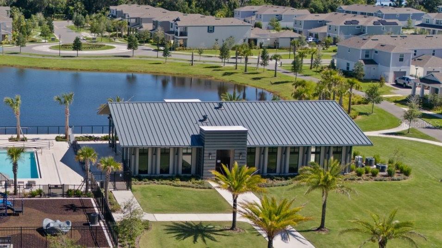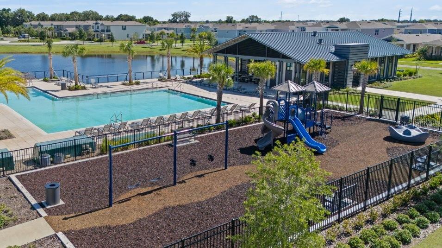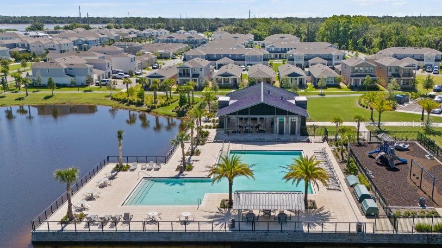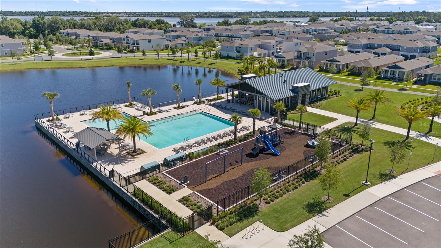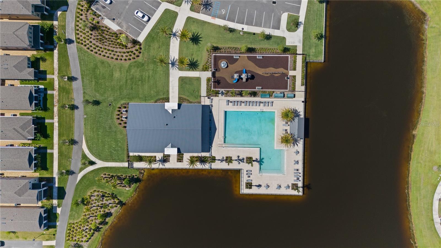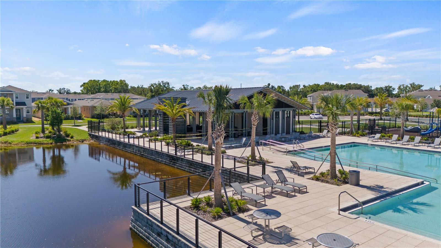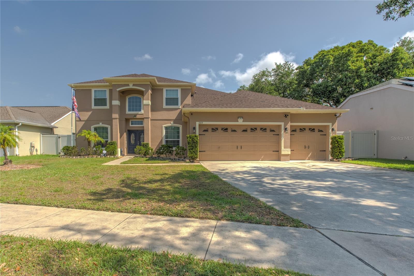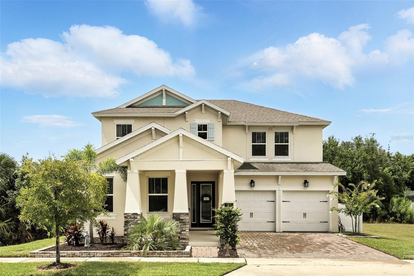669 Terrapin Drive, DEBARY, FL 32713
Property Photos
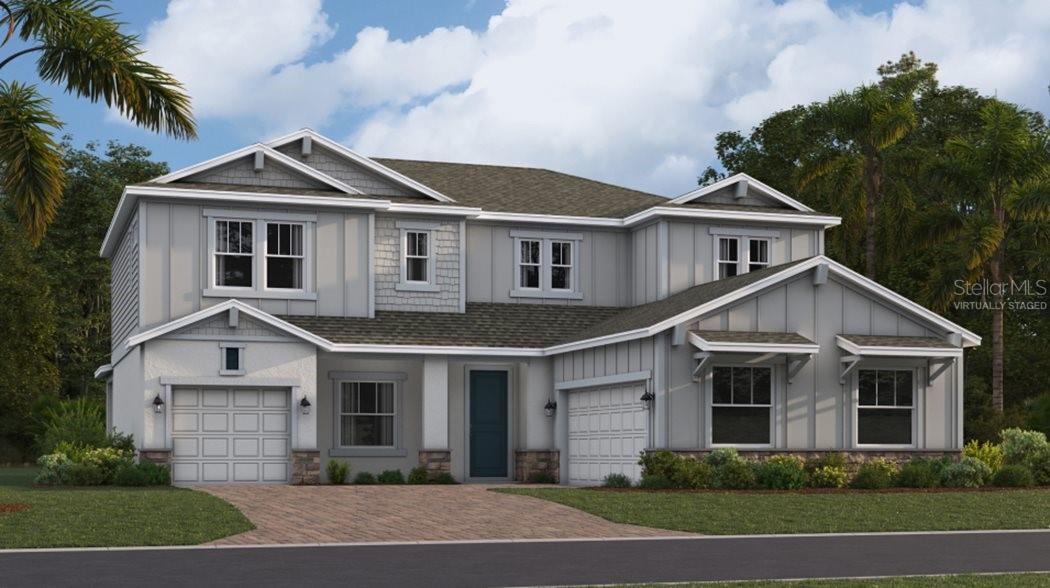
Would you like to sell your home before you purchase this one?
Priced at Only: $623,989
For more Information Call:
Address: 669 Terrapin Drive, DEBARY, FL 32713
Property Location and Similar Properties
- MLS#: O6321728 ( Residential )
- Street Address: 669 Terrapin Drive
- Viewed: 20
- Price: $623,989
- Price sqft: $173
- Waterfront: No
- Year Built: 2025
- Bldg sqft: 3616
- Bedrooms: 4
- Total Baths: 4
- Full Baths: 4
- Garage / Parking Spaces: 2
- Days On Market: 15
- Additional Information
- Geolocation: 28.8553 / -81.3442
- County: VOLUSIA
- City: DEBARY
- Zipcode: 32713
- Subdivision: Rivington 60s
- Elementary School: Debary Elem
- Middle School: River Springs
- High School: University
- Provided by: LENNAR REALTY
- Contact: Ben Goldstein
- 800-229-0611

- DMCA Notice
-
DescriptionUnder Construction. This new two story Fairmont features a spacious layout with ample room to live and grow. A convenient den off the entry provides the perfect place for a studio or home office, with a bedroom and full bathroom down a nearby hallway. An open concept living area on the first floor boasts convenient outdoor access with the lanai. Upstairs, three additional bedrooms surround a versatile loft, along with the luxe owners suite offering access to a spa inspired bathroom and dual walk in closets. Every home comes with Lennars Everythings Included promise, which includes new appliances as well as quartz countertops, blinds, and more in the price of your home. There are also home automation features such as keyless door locks and video doorbells in the Connected Home by Lennar. Residents enjoy a relaxing resort style swimming pool, Clubhouse and playground. Enjoy DeBary and nearby nature reserves and parks like Gemini Springs Park for hours of outdoor recreation. With the nearby Sunrail Station, even more is at your fingertips. DeBary is the gateway to southwestern Volusia County, with direct access to I 4 and U.S. Highway 17/92 and serves as a corridor between Orlando, Sanford, and Daytona Beach. Its what you have been waiting for book at appointment to visit the much anticipated Rivington!
Payment Calculator
- Principal & Interest -
- Property Tax $
- Home Insurance $
- HOA Fees $
- Monthly -
For a Fast & FREE Mortgage Pre-Approval Apply Now
Apply Now
 Apply Now
Apply NowFeatures
Building and Construction
- Builder Model: Fairmont
- Builder Name: Lennar Homes
- Covered Spaces: 0.00
- Exterior Features: Sliding Doors
- Flooring: Ceramic Tile, Concrete
- Living Area: 3216.00
- Roof: Shingle
Property Information
- Property Condition: Under Construction
Land Information
- Lot Features: City Limits, Sidewalk, Paved, Private
School Information
- High School: University High School-VOL
- Middle School: River Springs Middle School
- School Elementary: Debary Elem
Garage and Parking
- Garage Spaces: 2.00
- Open Parking Spaces: 0.00
- Parking Features: Driveway, Garage Door Opener
Eco-Communities
- Water Source: Public
Utilities
- Carport Spaces: 0.00
- Cooling: Central Air
- Heating: Central, Electric
- Pets Allowed: Cats OK, Dogs OK, Yes
- Sewer: Public Sewer
- Utilities: Cable Available, Cable Connected, Electricity Available, Electricity Connected, Fiber Optics, Underground Utilities
Amenities
- Association Amenities: Clubhouse, Playground, Pool
Finance and Tax Information
- Home Owners Association Fee Includes: Maintenance Grounds, Pool
- Home Owners Association Fee: 146.00
- Insurance Expense: 0.00
- Net Operating Income: 0.00
- Other Expense: 0.00
- Tax Year: 2024
Other Features
- Appliances: Dishwasher, Disposal, Microwave, Range
- Association Name: RIVINGTON ASSOC MGMT
- Association Phone: 407-602-6596
- Country: US
- Interior Features: In Wall Pest System, Kitchen/Family Room Combo, Solid Surface Counters, Solid Wood Cabinets, Thermostat, Walk-In Closet(s)
- Legal Description: 8-19-30 LOT 683 RIVINGTON PHASE 3 MB 66 PGS 8-23 PER OR 8622 PG 4808
- Levels: Two
- Area Major: 32713 - Debary
- Occupant Type: Vacant
- Parcel Number: 19-30-08-08-00-6830
- Views: 20
- Zoning Code: P-D
Similar Properties
Nearby Subdivisions
Christberger Manor
Debary Plantation
Debary Plantation Un 10
Debary Plantation Un 13b1
Debary Plantation Un 17d
Debary Plantation Unit 02 Ph 0
Debary Plantation Unit 09b
Debary Plantation Unit 10
Debary Plantation Unit 21c
Debary S Of Highbanks W Of 17
Debary Woods
Florida Lake Park Prop Inc
Glen Abbey
Lake Marie Estates
Lake Marie Estates 03
Lake Marie Estates Rep
Millers Acres
Not In Subdivision
Not On List
Not On The List
Orange City Estates
Other
Plantation Estates
Plantation Estates Un 02
Plantation Estates Un 1
Plantation Estates Un 24
Plantation Estates Unit 01
Plantation Estates Unit 11
Plantation Estates Unit 31
Plantations Estates Un 02
Reserve At Debary
Reserve At Debary Ph 03
River Oaks 01 Condo
River Oaks Iii
Riviera Bella
Riviera Bella Un 6
Riviera Bella Un 7
Riviera Bella Un 8a
Riviera Bella Un 8b
Riviera Bella Un 8c
Riviera Bella Un 9b
Riviera Bella Unit 1
Riviera Bella Unit 2b
Rivington 34s
Rivington 50s
Rivington 60s
Rivington Ph 1a
Rivington Ph 1b
Rivington Ph 1c
Rivington Ph 1d
Rivington Ph 2a
Rivington Ph 2b
Saxon Woods
Spring Walk At The Junction Ph
Springview
Springview Un 06
Springwalk At The Junction
St Johns River Estates
Summerhaven Ph 03
Summerhaven Ph 04
Swallows
Terra Alta
Woodbound Lakes

- Marian Casteel, BrkrAssc,REALTOR ®
- Tropic Shores Realty
- CLIENT FOCUSED! RESULTS DRIVEN! SERVICE YOU CAN COUNT ON!
- Mobile: 352.601.6367
- Mobile: 352.601.6367
- 352.601.6367
- mariancasteel@yahoo.com


