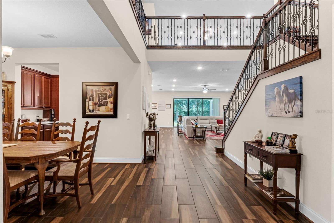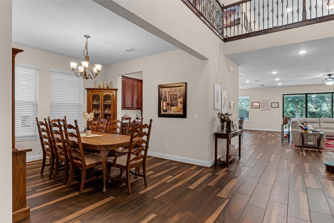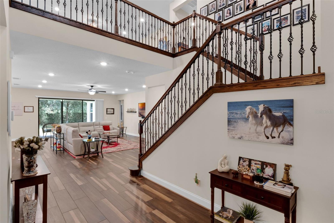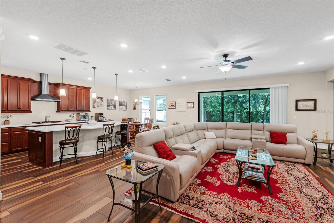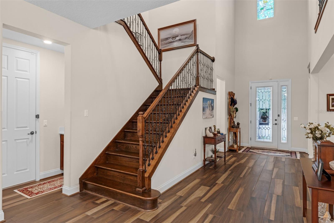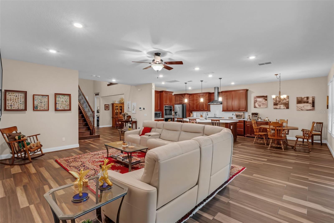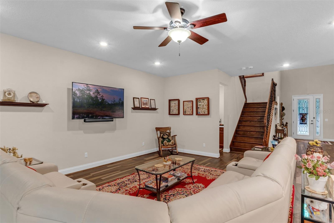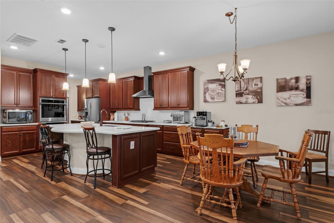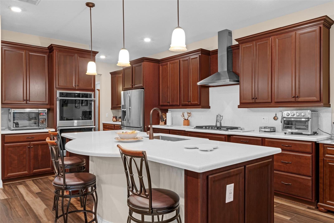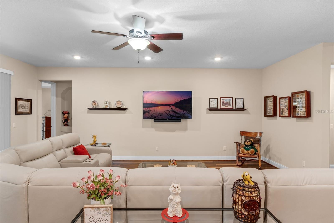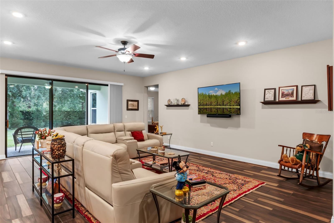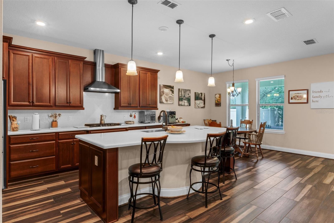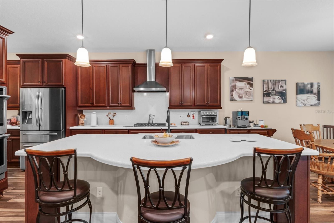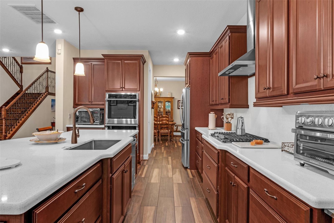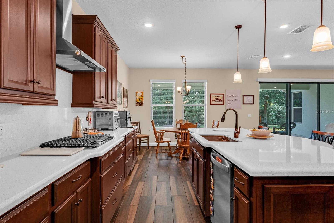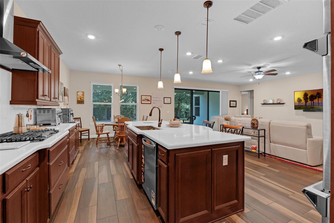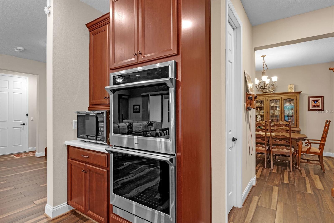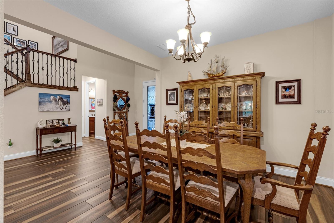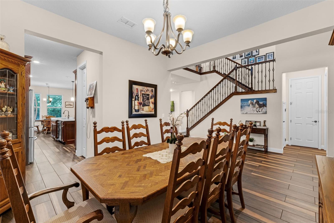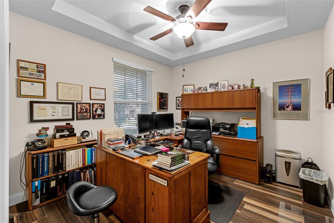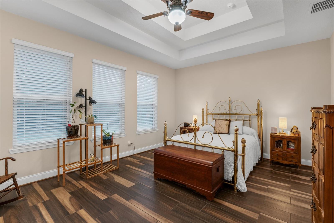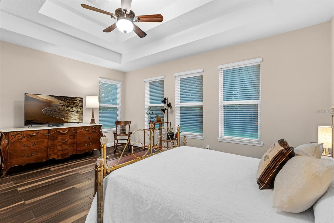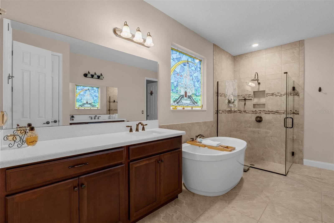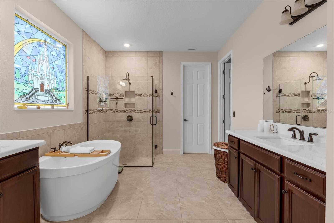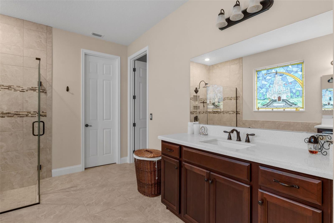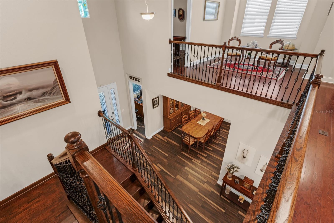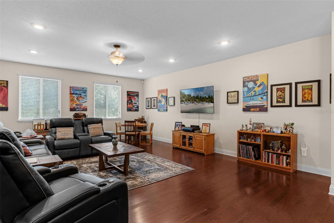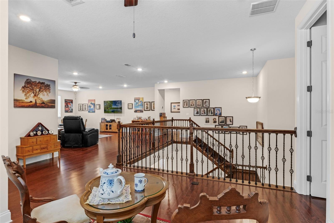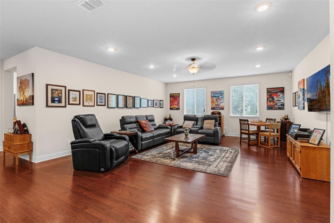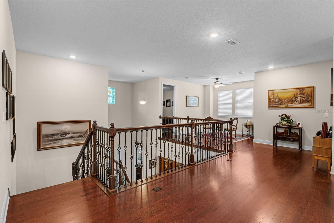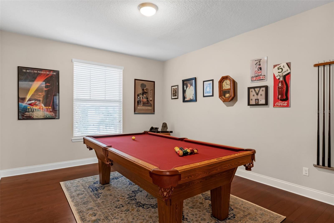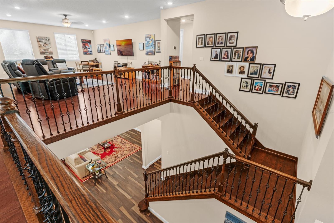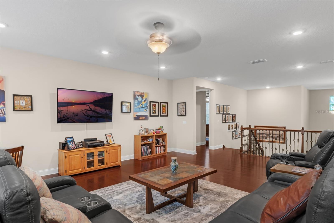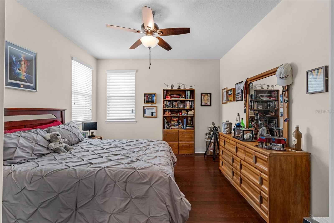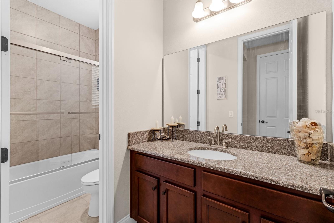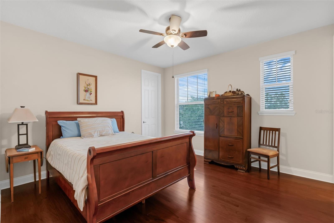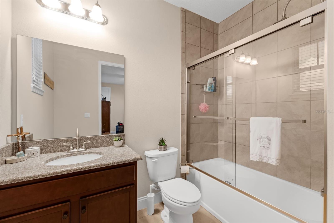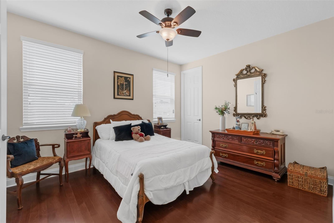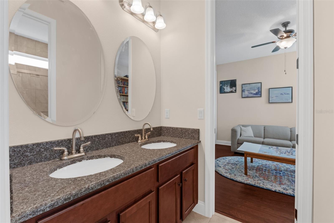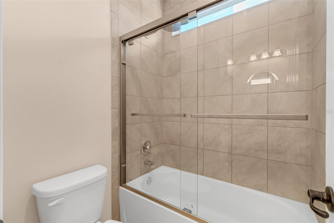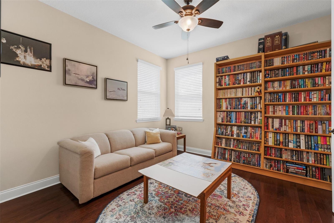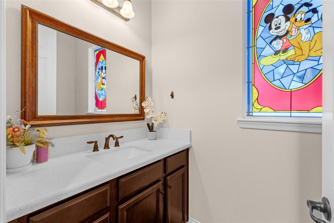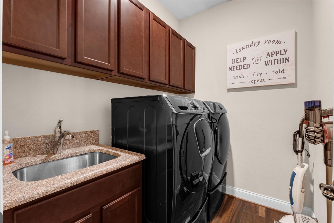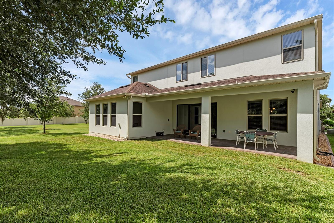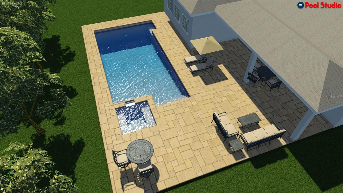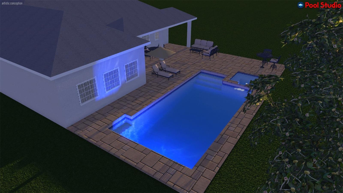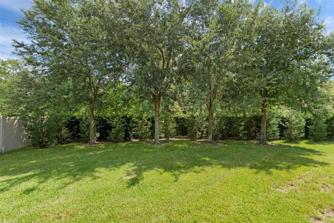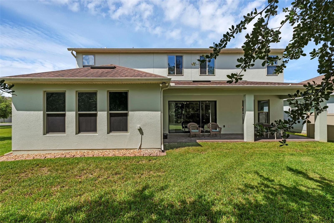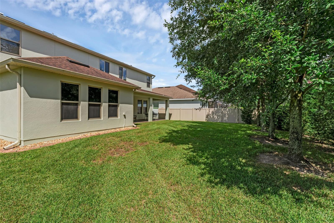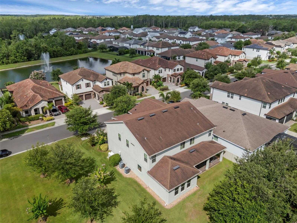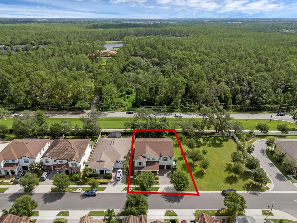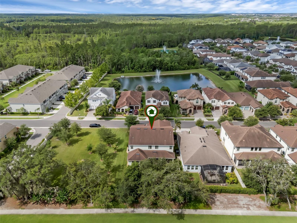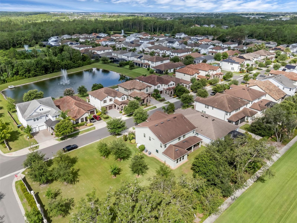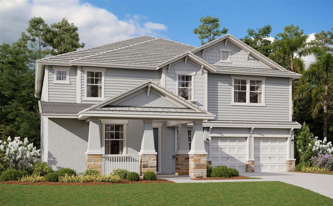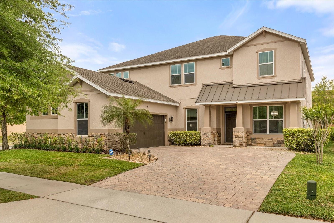13525 Gorgona Isle Drive, WINDERMERE, FL 34786
Property Photos
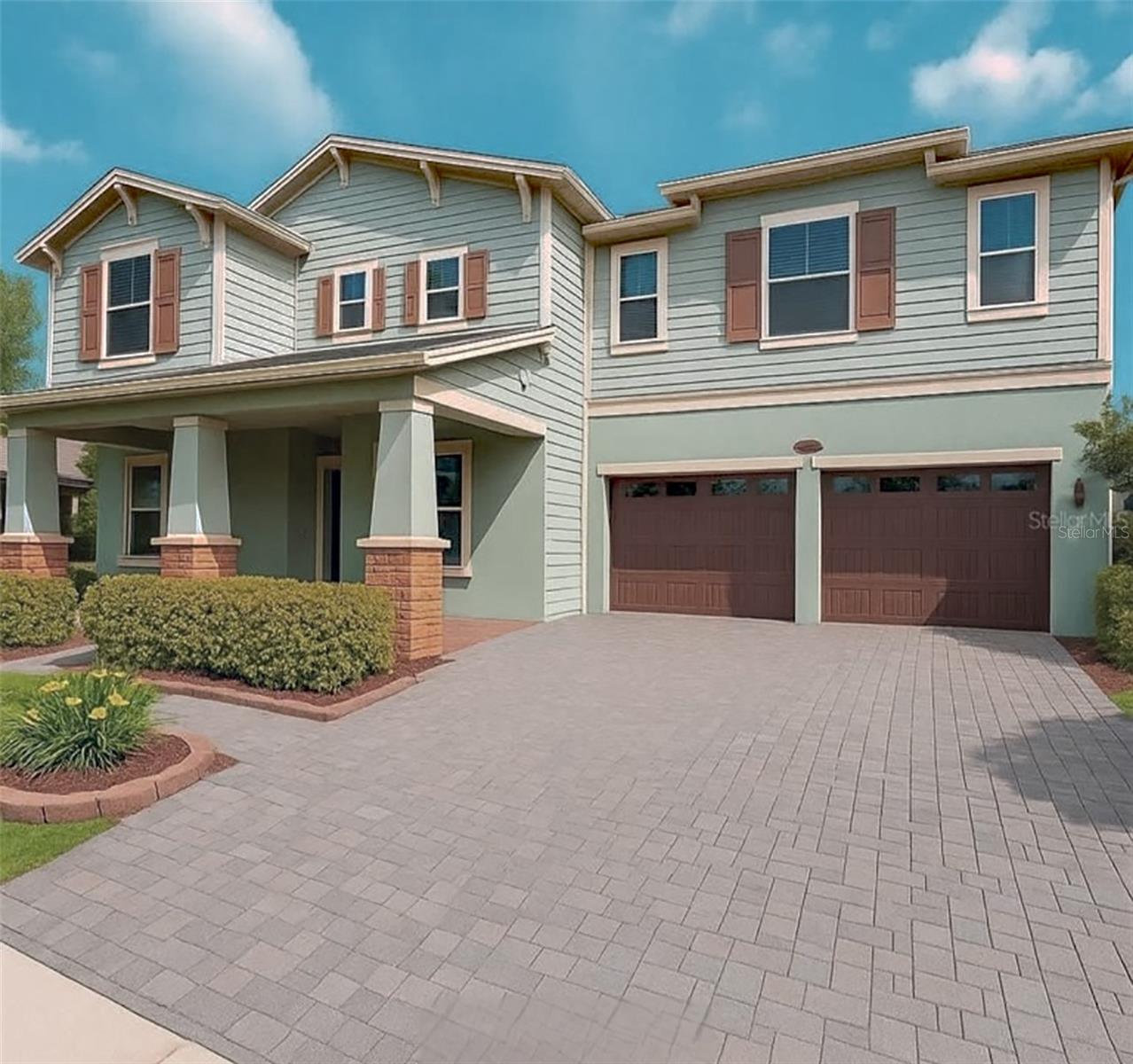
Would you like to sell your home before you purchase this one?
Priced at Only: $1,123,000
For more Information Call:
Address: 13525 Gorgona Isle Drive, WINDERMERE, FL 34786
Property Location and Similar Properties
- MLS#: O6322534 ( Residential )
- Street Address: 13525 Gorgona Isle Drive
- Viewed: 2
- Price: $1,123,000
- Price sqft: $226
- Waterfront: No
- Year Built: 2018
- Bldg sqft: 4964
- Bedrooms: 5
- Total Baths: 5
- Full Baths: 4
- 1/2 Baths: 1
- Garage / Parking Spaces: 2
- Days On Market: 3
- Additional Information
- Geolocation: 28.4396 / -81.5905
- County: ORANGE
- City: WINDERMERE
- Zipcode: 34786
- Subdivision: Windermere Isle
- Elementary School: Castleview
- Middle School: Horizon West
- High School: Horizon
- Provided by: CHARLES RUTENBERG REALTY ORLANDO
- Contact: T.J. O'Donnell
- 407-622-2122

- DMCA Notice
-
DescriptionWelcome to a truly exceptional residence in the coveted Windermere Isle communitywhere thoughtful design, quality craftsmanship, and luxury living converge just minutes from the magic of Walt Disney World. Built in 2018 and meticulously maintained, this 5 bedroom, 4.5 bath estate offers 4,625 square feet of refined living space on an oversized corner lot, ensuring peace, privacy and a HOA that conveniently includes lawn care, cable, internet, and maintenance of common areas. As you step through the grand entry and into a soaring 25 foot foyer, where custom wood staircases with basket weave wrought iron balusters set the tone for a home that was crafted with intention and elegance. The chefs kitchen is a showstopper, featuring an oversized quartz island, a gas cooktop, double convection ovens, 42 cabinets, and a generous walk in butlers pantry. Adjacent living and dining spaces are spacious and light filled, ideal for both everyday living and entertaining. The main level primary suite offers a tranquil escape with its spa like bathroom, featuring a deep soaking tub, walk in shower, dual vanities, and a oversized Walk in closet. Upstairs, the home continues to impress with a sprawling 2820 family/media room, a large loft, and multiple bedrooms including two on suites and a convenient Jack and Jill layout. Whether you need a playroom, flex space, office, or media center, this layout adapts to your lifestyle. Upgrades abound throughout the home, including hardwood and porcelain tile flooring, 9.5 foot ceilings, tray and coffered details, and premium finishes in every room. Distinctive touches like Disney themed stained glass, a 27kW commercial grade gas generator, and polyceramic garage flooring add personality and long term value. An energy conscious design includes zoned HVAC with humidity control, tankless water heater, UV filtration, and low VOC materials for healthy, efficient living. Outdoors, enjoy fireworks views from the comfort of your own home, or relax on the covered back or front porch surrounded by lush, mature landscaping. The property features custom fencing, stone details, irrigation, and a peaceful, private backdrop of natural Florida greenery. Windermere Isle is a resort style community offering a sparkling pool, playground, tot lot, and more. HOA dues conveniently include lawn care, cable, internet, and maintenance of common areas. The location couldnt be betterjust 10 minutes from Disney and close to world class golf, shopping, restaurants, and major highways. Zoned for highly rated schools, including Castleview Elementary and Horizon West Middle, this home checks every box. This is more than just a houseits a lifestyle opportunity. Whether youre hosting guests, working remotely, or simply enjoying the peace of a luxurious and well designed home, 13525 Gorgona Isle Drive offers it all.
Payment Calculator
- Principal & Interest -
- Property Tax $
- Home Insurance $
- HOA Fees $
- Monthly -
For a Fast & FREE Mortgage Pre-Approval Apply Now
Apply Now
 Apply Now
Apply NowFeatures
Building and Construction
- Covered Spaces: 0.00
- Exterior Features: Lighting, Rain Gutters, Sidewalk, Sliding Doors
- Fencing: Stone, Vinyl
- Flooring: Ceramic Tile, Tile, Wood
- Living Area: 4625.00
- Roof: Shingle
Land Information
- Lot Features: Corner Lot, Landscaped, Level, Sidewalk, Paved
School Information
- High School: Horizon High School
- Middle School: Horizon West Middle School
- School Elementary: Castleview Elementary
Garage and Parking
- Garage Spaces: 2.00
- Open Parking Spaces: 0.00
- Parking Features: Driveway, Garage Door Opener
Eco-Communities
- Green Energy Efficient: Appliances, Construction, HVAC, Thermostat, Water Heater
- Water Source: Public
Utilities
- Carport Spaces: 0.00
- Cooling: Central Air, Humidity Control, Zoned
- Heating: Central, Heat Pump, Zoned
- Pets Allowed: No
- Sewer: Public Sewer
- Utilities: Cable Available, Cable Connected, Electricity Available, Electricity Connected, Natural Gas Available, Natural Gas Connected, Phone Available, Public, Sewer Connected, Sprinkler Recycled, Underground Utilities, Water Available, Water Connected
Amenities
- Association Amenities: Cable TV, Maintenance, Park, Playground, Pool, Trail(s)
Finance and Tax Information
- Home Owners Association Fee Includes: Cable TV, Common Area Taxes, Pool, Internet, Maintenance Grounds, Management
- Home Owners Association Fee: 268.00
- Insurance Expense: 0.00
- Net Operating Income: 0.00
- Other Expense: 0.00
- Tax Year: 2024
Other Features
- Accessibility Features: Accessible Closets, Accessible Doors, Accessible Hallway(s), Accessible Central Living Area, Accessible Washer/Dryer, Central Living Area
- Appliances: Built-In Oven, Convection Oven, Cooktop, Dishwasher, Dryer, Exhaust Fan, Freezer, Gas Water Heater, Ice Maker, Microwave, Range, Range Hood, Refrigerator, Tankless Water Heater, Washer
- Association Name: Derek Rubino
- Association Phone: 407-653-8128
- Country: US
- Interior Features: Cathedral Ceiling(s), Ceiling Fans(s), Coffered Ceiling(s), Eat-in Kitchen, High Ceilings, Open Floorplan, Primary Bedroom Main Floor, Solid Wood Cabinets, Stone Counters, Thermostat, Tray Ceiling(s), Vaulted Ceiling(s), Walk-In Closet(s), Window Treatments
- Legal Description: WINDERMERE ISLE 91/135 LOT 15
- Levels: Two
- Area Major: 34786 - Windermere
- Occupant Type: Owner
- Parcel Number: 34-23-27-9175-00-150
- Style: Craftsman
- View: Trees/Woods
- Zoning Code: P-D
Similar Properties
Nearby Subdivisions
Aladar On Lake Butler
Ashlin Fark Ph 2
Ashlin Park Ph 1
Bellaria
Belmere Village G-5
Belmere Village G2 48 65
Belmere Village G5
Butler Bay
Butler Ridge
Casa Del Lago Rep
Casabella
Casabella Ph 2
Chaine Du Lac
Creeks Run
Davis Shores
Down Acres Estates
Down Point Sub
Down Point Subdivision
Downs Cove Camp Sites
Edens Hammock
Enclave
Enclaveberkshire Park B G H I
Estates At Lake Clarice
Farms
Glenmuir
Glenmuir 48 39
Glenmuir Ut 02 51 42
Gotha Town
Isleworth
Keene's Pointe
Keenes Pointe
Keenes Pointe 46104
Keenes Pointe Unit 03 46/104
Keenes Pointe Unit 1
Kelso On Lake Butler
Lake Burden South Ph I
Lake Butler Estates
Lake Cresent Reserve
Lake Down Cove
Lake Down Village
Lake Hancock Shores
Lake Roper Pointe
Lake Sawyer South Ph 01
Lake Sawyer South Ph 05
Lake Sawyer South Phase 4
Lakes
Lakes Of Windermere
Lakes Of Windermere Ph 02a
Lakes Windermere Ph 01 49 108
Lakes/windermere Ph 02a
Lakes/windermere Ph 04
Lakeside Villas
Lakeswindermere Ph 02a
Lakeswindermere Ph 04
Lakeswindermere Ph 3
Lakeswindermerelk Reams Twhm
Lakeswindermerepeachtree
Manors At Butler Bay Ph 01
Marina Bay Estates
Metcalf Park Rep
None
Not Applicable
Not On The List
Other
Oxford Moor 47/30
Oxford Moor 4730
Palms At Windermere
Peachtree Park
Preston Square
Providence
Providence Ph 01 50 03
Reserve At Belmere
Reserve At Belmere Ph 03 51 01
Reserve At Lake Butler
Reserve At Lake Butler Sound
Reserve At Lake Butler Sound 4
Sanctuarylkswindermere
Sawyer Shores Sub
Silver Woods
Silver Woods Ph 01
Silver Woods Ph 03
Silver Woods Ph 04
Silver Woods Ph 3
Stillwater Xings Prcl Sc-13 Ph
Stillwater Xings Prcl Sc13 Ph1
Summerport Beach
Summerport Ph 02
Summerport Ph 03
Sunset Bay
Tildens Grove Ph 01 47/65
Tildens Grove Ph 1
Tuscany Ridge 50 141
Waterstone
Waterstone A D E F G H J L
Wauseon Ridge
West Lake Butler Estates
Westover Club Ph 02 4771
Westside Village
Whitney Isles Belmere Ph 02
Whitney Isles / Belmere Ph 02
Whitney Isles At Belmere
Wickham Park
Willows At Lake Rhea Ph 01
Windermere
Windermere Clubbutler Bay
Windermere Downs
Windermere Downs 1st Add
Windermere Isle
Windermere Sound
Windermere Terrace
Windermere Town
Windermere Town Rep
Windermere Trails
Windermere Trails Ph 3b
Windermere Trails Phase 1b
Windermere Trls Ph 1c
Windermere Trls Ph 3a
Windermere Trls Ph 3b
Windermere Trls Ph 4b
Windermere Trls Ph 5b
Windstone

- Marian Casteel, BrkrAssc,REALTOR ®
- Tropic Shores Realty
- CLIENT FOCUSED! RESULTS DRIVEN! SERVICE YOU CAN COUNT ON!
- Mobile: 352.601.6367
- Mobile: 352.601.6367
- 352.601.6367
- mariancasteel@yahoo.com


