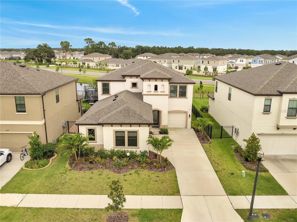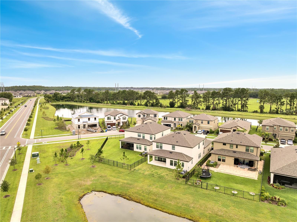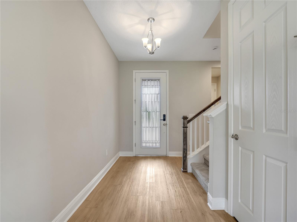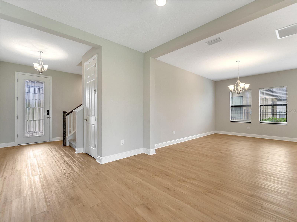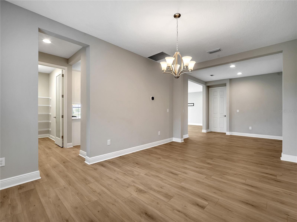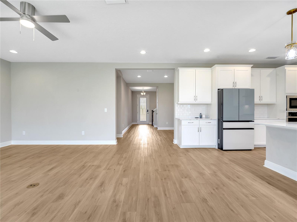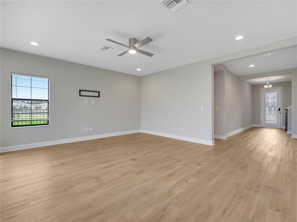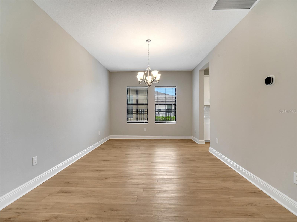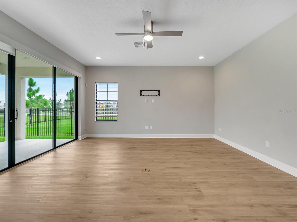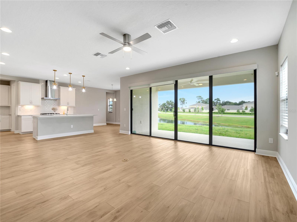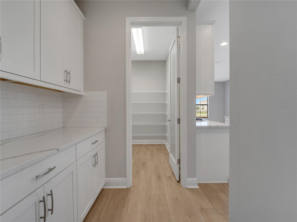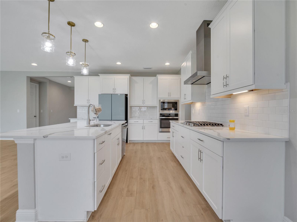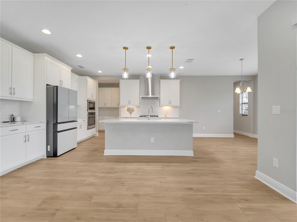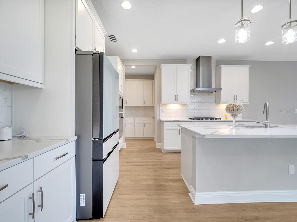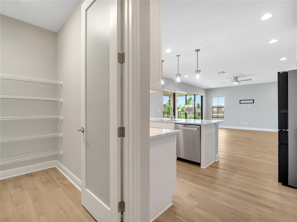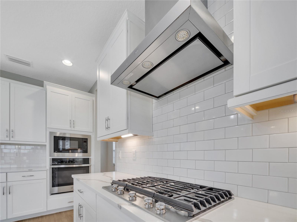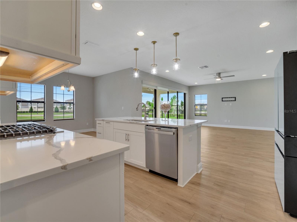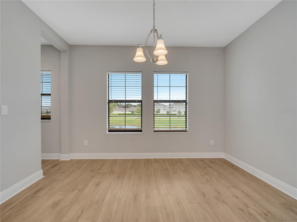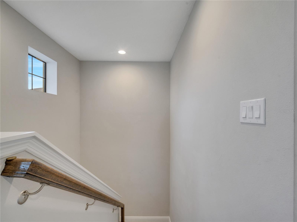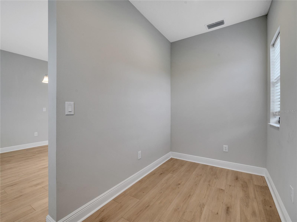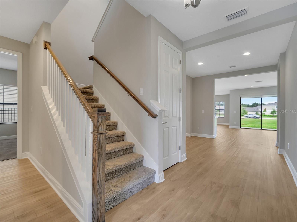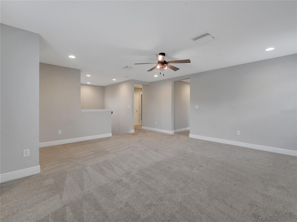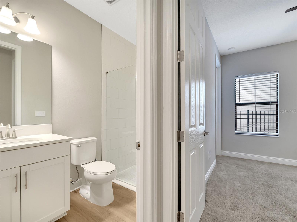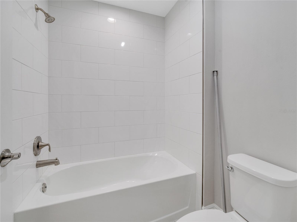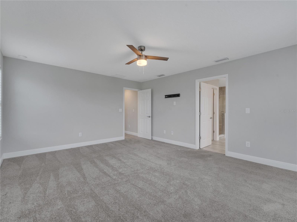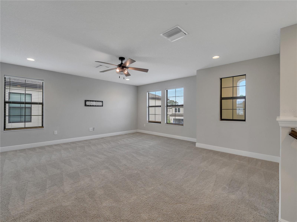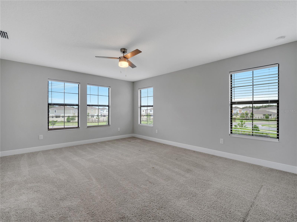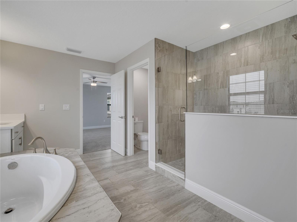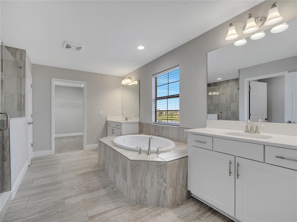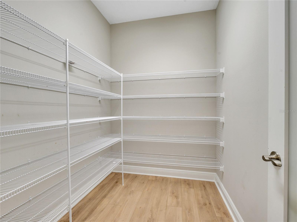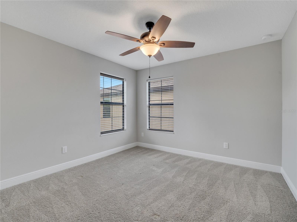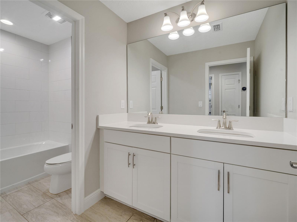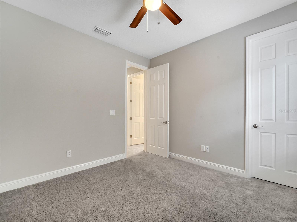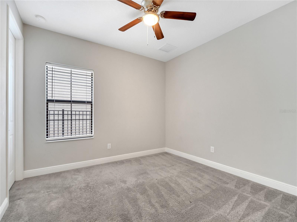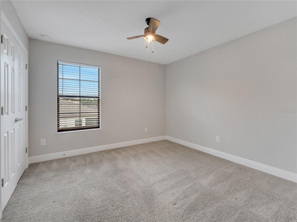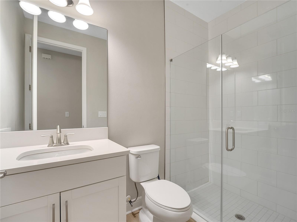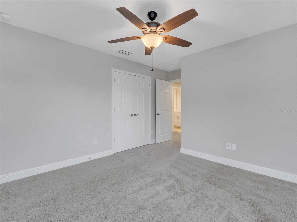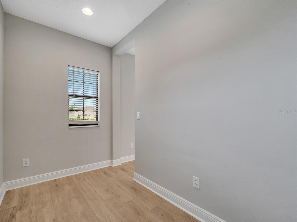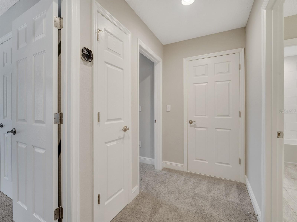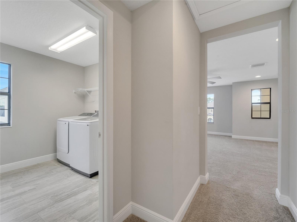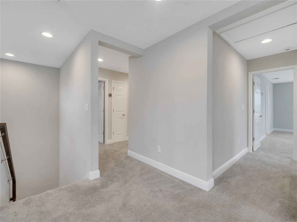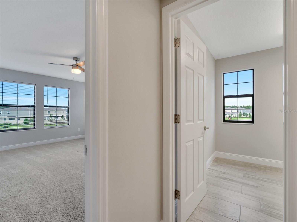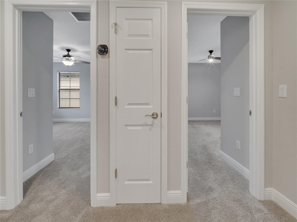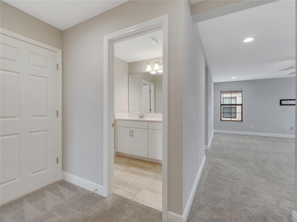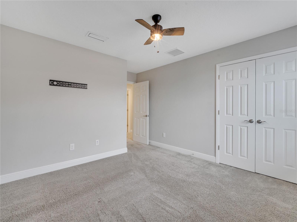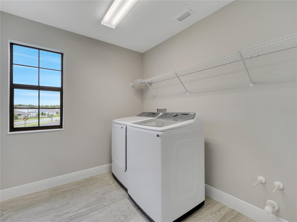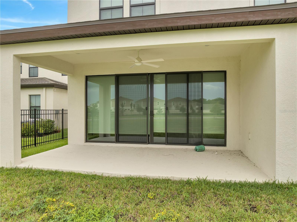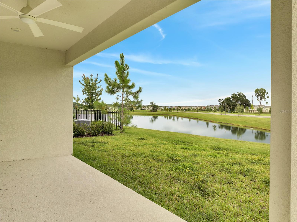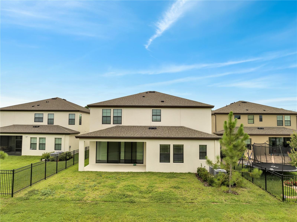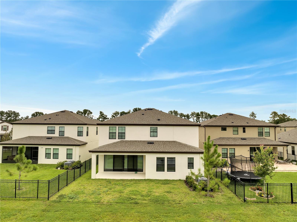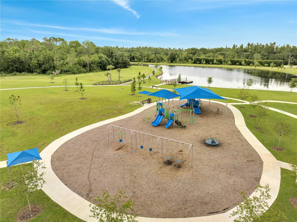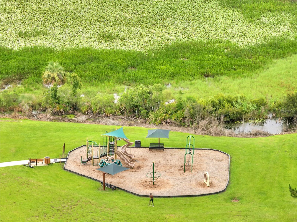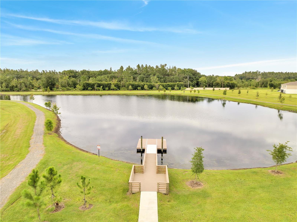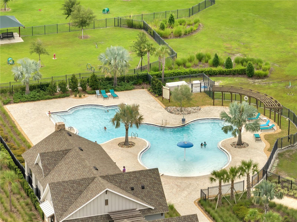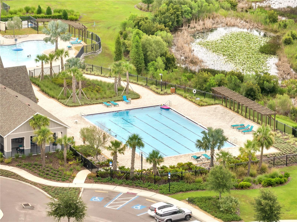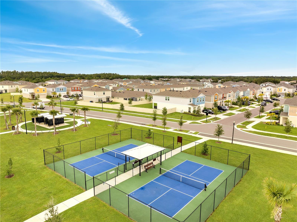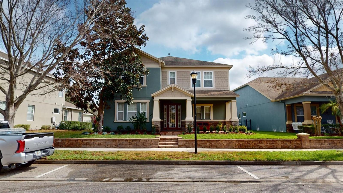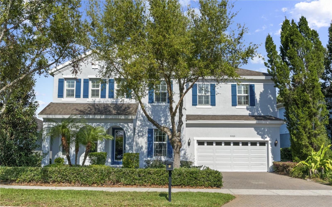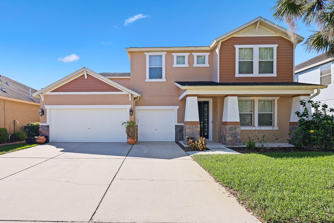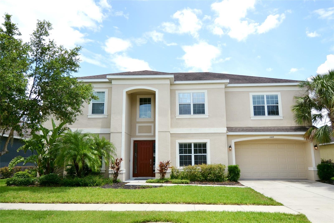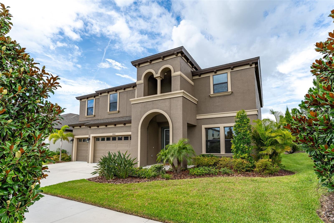14825 Paddock Pond Avenue, LITHIA, FL 33547
Property Photos
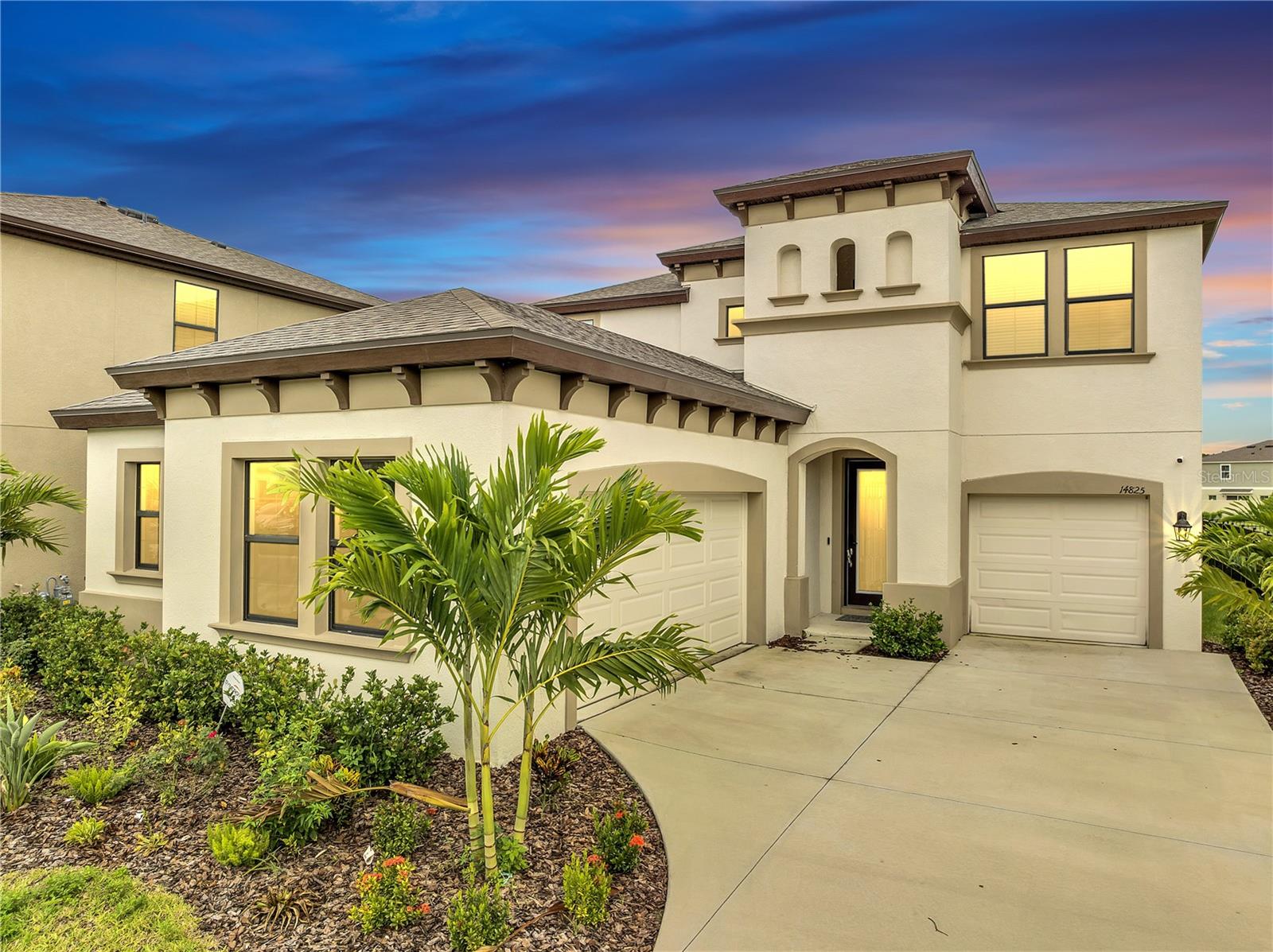
Would you like to sell your home before you purchase this one?
Priced at Only: $599,995
For more Information Call:
Address: 14825 Paddock Pond Avenue, LITHIA, FL 33547
Property Location and Similar Properties
- MLS#: O6324591 ( Residential )
- Street Address: 14825 Paddock Pond Avenue
- Viewed: 3
- Price: $599,995
- Price sqft: $142
- Waterfront: No
- Year Built: 2023
- Bldg sqft: 4213
- Bedrooms: 4
- Total Baths: 3
- Full Baths: 3
- Garage / Parking Spaces: 3
- Days On Market: 9
- Additional Information
- Geolocation: 27.809 / -82.2253
- County: HILLSBOROUGH
- City: LITHIA
- Zipcode: 33547
- Subdivision: Hinton Hawkstone Ph 1a1
- Elementary School: Pinecrest
- Middle School: Barrington
- High School: Newsome
- Provided by: CENTRIC REALTY SERVICES LLC
- Contact: Abdias Alexandre
- 407-421-9391

- DMCA Notice
-
DescriptionExceptional Living in the Heart of HAWKSTONE Nestled in one of the areas most sought after communities, this exquisite Ballast Point floorplan masterfully combines modern luxury, smart design, and everyday comfort. With 4 spacious bedrooms, 3 designer bathrooms, a 3 car garage, a generous bonus loft, and a dedicated home office, this residence offers the flexibility and space todays families crave. Step into the heart of the homea gourmet kitchen crafted for both culinary performance and social connection. Outfitted with top tier stainless steel appliances, a gas cooktop with designer hood, built in oven and microwave, and gleaming quartz countertops, the kitchens expansive island effortlessly anchors the open concept living space. Whether youre preparing dinner or hosting guests, the seamless flow into the living room ensures you're always part of the moment. A separate formal dining room provides an elegant setting for unforgettable meals and special celebrations, while the main living area offers comfort, light, and a perfect backdrop for making lasting memories. Upstairs, retreat to your private owners suite, where luxury and tranquility converge. The ensuite bath offers a spa like escape, complete with a soaking garden tub, frameless glass walk in shower, dual vanities, and a massive walk in closet built to impress. Additional features include: A newly installed Tesla EV charger Luxury vinyl plank flooring Designer lighting and fixtures Energy efficient construction Located just moments from top rated schools, scenic walking trails and preserves, and with easy access to US 301 and I 75, this home places you at the intersection of natural beauty, modern convenience, and refined living. Resort style amenities, a vibrant neighborhood spirit, and timeless design make this home not just a place to livebut a place to thrive. Come experience the lifestyle youve been waiting for.
Payment Calculator
- Principal & Interest -
- Property Tax $
- Home Insurance $
- HOA Fees $
- Monthly -
For a Fast & FREE Mortgage Pre-Approval Apply Now
Apply Now
 Apply Now
Apply NowFeatures
Building and Construction
- Covered Spaces: 0.00
- Exterior Features: Lighting, Rain Gutters, Sidewalk, Sliding Doors
- Flooring: Carpet, Luxury Vinyl
- Living Area: 3260.00
- Roof: Tile
School Information
- High School: Newsome-HB
- Middle School: Barrington Middle
- School Elementary: Pinecrest-HB
Garage and Parking
- Garage Spaces: 3.00
- Open Parking Spaces: 0.00
Eco-Communities
- Water Source: None
Utilities
- Carport Spaces: 0.00
- Cooling: Central Air
- Heating: Central
- Pets Allowed: Cats OK, Dogs OK
- Sewer: Public Sewer
- Utilities: BB/HS Internet Available, Cable Available, Electricity Connected, Phone Available, Public, Sewer Connected, Underground Utilities, Water Connected
Finance and Tax Information
- Home Owners Association Fee: 37.00
- Insurance Expense: 0.00
- Net Operating Income: 0.00
- Other Expense: 0.00
- Tax Year: 2024
Other Features
- Appliances: Dishwasher, Dryer, Ice Maker, Microwave, Refrigerator, Washer
- Association Name: Rachel Welborn
- Association Phone: 813-533-2950
- Country: US
- Interior Features: Ceiling Fans(s), Kitchen/Family Room Combo, Open Floorplan, PrimaryBedroom Upstairs, Stone Counters, Thermostat, Tray Ceiling(s), Walk-In Closet(s)
- Legal Description: HINTON HAWKSTONE PHASE 1A1 LOT 15 BLOCK 27
- Levels: Two
- Area Major: 33547 - Lithia
- Occupant Type: Vacant
- Parcel Number: U-05-31-21-C8I-000027-00015.0
- Possession: Close Of Escrow
- Zoning Code: PD
Similar Properties
Nearby Subdivisions
B D Hawkstone Ph 1
B D Hawkstone Ph 2
B And D Hawkstone
Channing Park
Channing Park 70 Foot Single F
Channing Park Lot 69
Channing Park Phase 2
Chapman Estates
Corbett Road Sub
Creek Ridge Preserve Ph 1
Devore Gundog Equestrian E
Enclave At Channing Park
Enclave At Channing Park Ph
Enclave Channing Park Ph
Encore Fishhawk Ranch West Ph
Fiishhawk Ranch West Ph 2a
Fish Hawk Trails
Fish Hawk Trails Un 1 2
Fish Hawk Trails Unit 6
Fishhawk Chapman Crossing
Fishhawk Ranch
Fishhawk Ranch Chapman Crossi
Fishhawk Ranch Preserve
Fishhawk Ranch Ph 02
Fishhawk Ranch Ph 1
Fishhawk Ranch Ph 2 Parcels
Fishhawk Ranch Ph 2 Prcl
Fishhawk Ranch Ph 2 Prcl A
Fishhawk Ranch Ph 2 Prcl D
Fishhawk Ranch Ph 2 Tr 1
Fishhawk Ranch Towncenter Phas
Fishhawk Ranch Tr 8 Pt
Fishhawk Ranch West
Fishhawk Ranch West Ph 1a
Fishhawk Ranch West Ph 1b1c
Fishhawk Ranch West Ph 2a2b
Fishhawk Ranch West Ph 3a
Fishhawk Ranch West Ph 3b
Fishhawk Ranch West Ph 4a
Fishhawk Ranch West Ph 5
Fishhawk Ranch West Ph 6
Fishhawk Ranch West Phase 1b1c
Fishhawk Ranch West Phase 3a
Fishhawk Vicinity B And D Haw
Halls Branch Estates
Hammock Oaks Reserve
Hawk Creek Reserve
Hawkstone
Hinton Hawkstone
Hinton Hawkstone Ph 1a1
Hinton Hawkstone Ph 1a2
Hinton Hawkstone Ph 1b
Hinton Hawkstone Ph 2a 2b2
Mannhurst Oak Manors
Not In Hernando
Old Welcome Manor
Parkside Village
Preserve At Fishhawk Ranch Pah
Preserve At Fishhawk Ranch Pha
Pritcher Manor Unit 1
Southwood Estates
Starling Fishhawk Ranch
Starling At Fishhawk
Starling At Fishhawk Ph 1b-1
Starling At Fishhawk Ph 1b1
Starling At Fishhawk Ph 1b2
Starling At Fishhawk Ph 1c
Starling At Fishhawk Ph 2b2
Starling At Fishhawk Ph 2c2
Starling At Fishhawk Ph Ia
Tagliarini Platted
Temple Pines
Unplatted

- Marian Casteel, BrkrAssc,REALTOR ®
- Tropic Shores Realty
- CLIENT FOCUSED! RESULTS DRIVEN! SERVICE YOU CAN COUNT ON!
- Mobile: 352.601.6367
- Mobile: 352.601.6367
- 352.601.6367
- mariancasteel@yahoo.com


