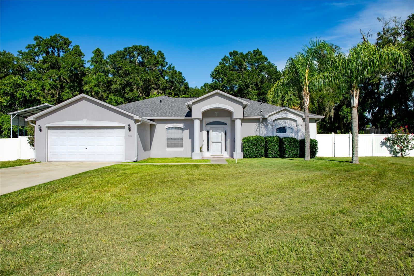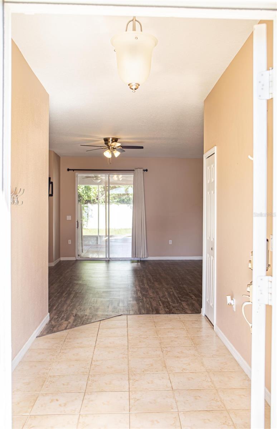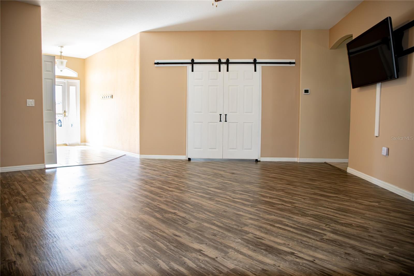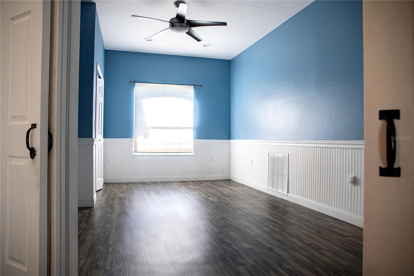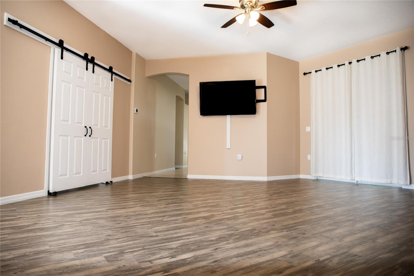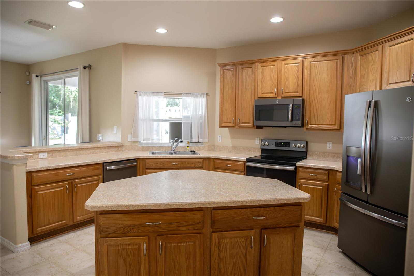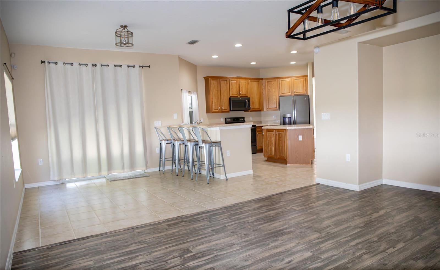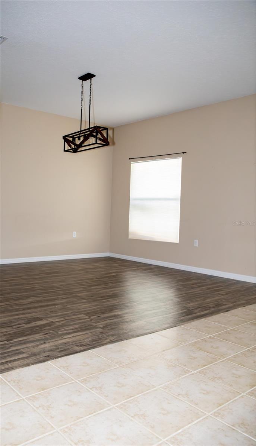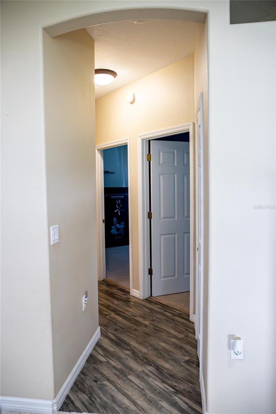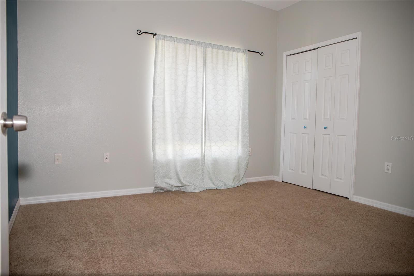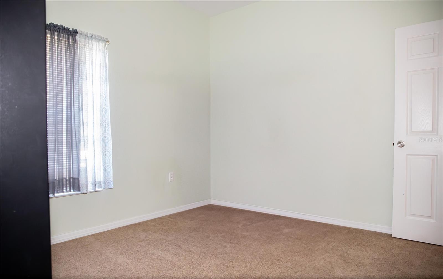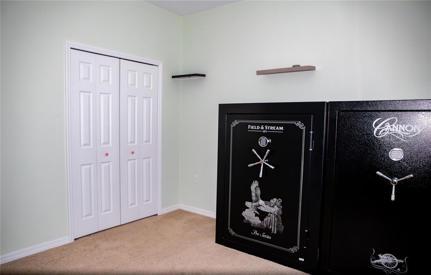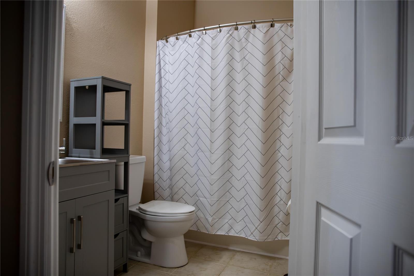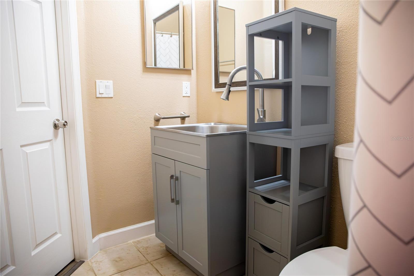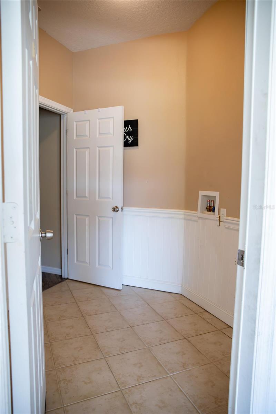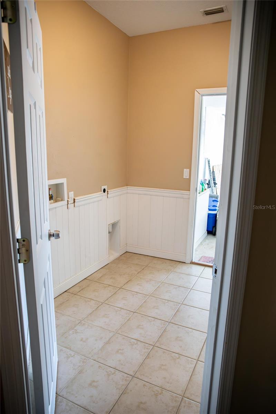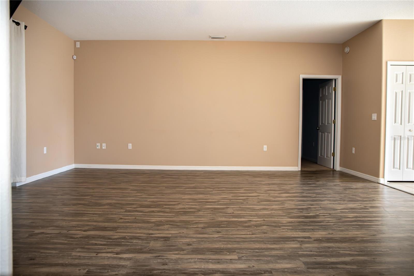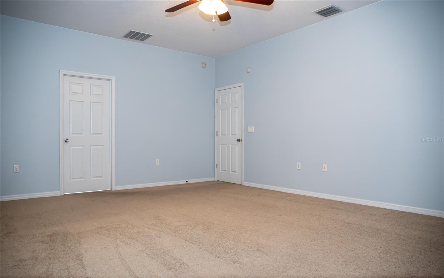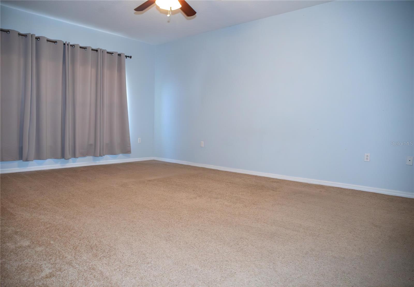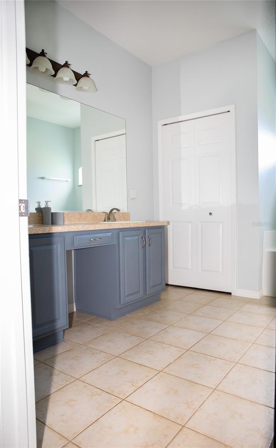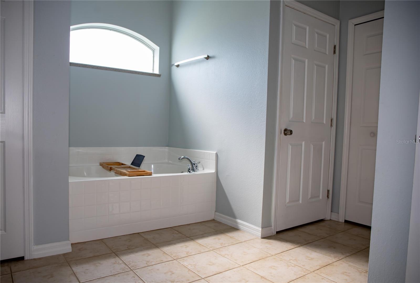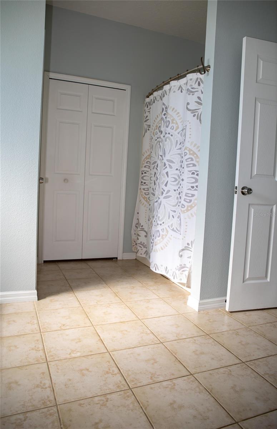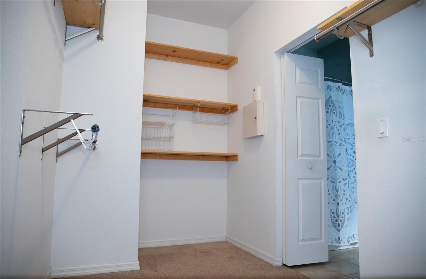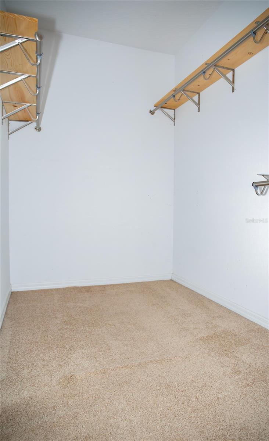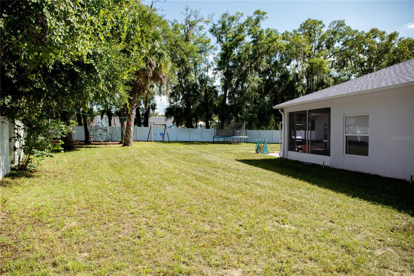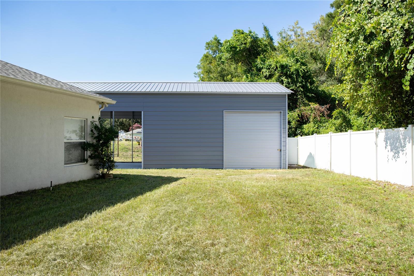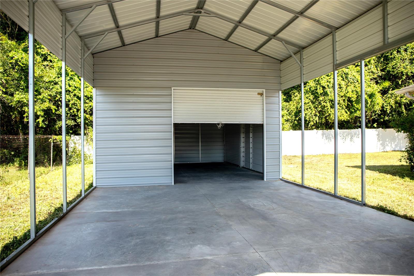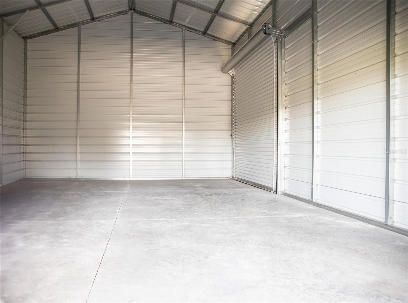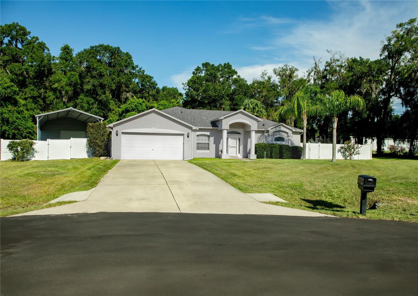3126 24th Place, OCALA, FL 34470
Property Photos
Would you like to sell your home before you purchase this one?
Priced at Only: $390,000
For more Information Call:
Address: 3126 24th Place, OCALA, FL 34470
Property Location and Similar Properties
- MLS#: O6329937 ( Residential )
- Street Address: 3126 24th Place
- Viewed: 3
- Price: $390,000
- Price sqft: $166
- Waterfront: No
- Year Built: 2008
- Bldg sqft: 2352
- Bedrooms: 4
- Total Baths: 2
- Full Baths: 2
- Days On Market: 4
- Additional Information
- Geolocation: 29.2121 / -82.0912
- County: MARION
- City: OCALA
- Zipcode: 34470
- Subdivision: Raven Glen Un 02
- Provided by: BEYCOME OF FLORIDA LLC

- DMCA Notice
-
DescriptionWelcome to this charming Ocala home featuring 4 bedrooms and 2 bathrooms. This floor plan has two living areas, a split floor plan, and a flex room that can be either an office or an additional bedroom. The master suite is spacious and has a luxurious master bath with double vanities, garden tub and tons of closet space. This home has recently been updated with a few modern touches as well as solar system (2020), new roof (2023), HVAC (2024), and a water treatment system (2024). Walk into this kitchen and picture yourself cooking an evening meal or hosting large family gatherings, there is plenty of room! Did we mention the back yard? So much space for a multitude of hobbies to include an enclosed shop, boat or RV storage. This home checks off so many boxes, it is a must see!
Payment Calculator
- Principal & Interest -
- Property Tax $
- Home Insurance $
- HOA Fees $
- Monthly -
For a Fast & FREE Mortgage Pre-Approval Apply Now
Apply Now
 Apply Now
Apply NowFeatures
Building and Construction
- Covered Spaces: 0.00
- Exterior Features: Lighting, Private Mailbox, Rain Gutters, Sidewalk, Sliding Doors, Storage
- Flooring: Carpet, Laminate, Tile
- Living Area: 2352.00
- Roof: Shingle
Garage and Parking
- Garage Spaces: 2.00
- Open Parking Spaces: 0.00
Eco-Communities
- Water Source: Public
Utilities
- Carport Spaces: 2.00
- Cooling: Central Air
- Heating: Central
- Pets Allowed: Yes
- Sewer: Public Sewer
- Utilities: Cable Connected, Electricity Connected, Sewer Connected, Water Connected
Finance and Tax Information
- Home Owners Association Fee: 0.00
- Insurance Expense: 0.00
- Net Operating Income: 0.00
- Other Expense: 0.00
- Tax Year: 2024
Other Features
- Appliances: Dishwasher, Dryer, Microwave, Range, Refrigerator, Washer
- Country: US
- Furnished: Unfurnished
- Interior Features: Ceiling Fans(s), Crown Molding, Eat-in Kitchen, High Ceilings, Kitchen/Family Room Combo, Living Room/Dining Room Combo, Open Floorplan, Primary Bedroom Main Floor, Solid Wood Cabinets, Split Bedroom, Thermostat, Walk-In Closet(s), Window Treatments
- Legal Description: SEC 03 TWP 15 RGE 22 PLAT BOOK 9 PAGE 001 RAVEN GLEN UNIT 2 BLK I LOT 24
- Levels: One
- Area Major: 34470 - Ocala
- Occupant Type: Owner
- Parcel Number: 2461-009-024
- Zoning Code: R1A
Nearby Subdivisions
Alderbrook
Autumn Oaks
Autumn Rdg
Belleviews Sunny Skies
Caldwells Add
Emerson Pointe
Ethans Glen
Fox Mdw Un 01
Fox Meadow
Glenayre
Golfview Add 01
Granthams Sub
Grapeland Terrace
Heather Trace Ph 1
Heritage Hills Rep
Hicliff Heights
Hilldale
Mira Mar
Non Sub
Non-subdivision
None
Northwood Park
Not In Subdivision
Not On List
Oak Hill Plantation
Oak Hill Plantation Ph 1
Oak Hill Plantation Ph 2a
Oak Hill Plantation Ph I
Oakcrest Homesites
Ocala East Villas Un 01
Ocala Gardens
Ocala Heights
One
Pine Ridge
Raven Glen
Raven Glen Un 01
Raven Glen Un 02
Reardon Middle Town Lts
Ridgeviewcandlewoodhighview
Sevilla Estate
Silver Spgs Forest
Smith Daughertys Add
Spring Hlnds
St James Park
Stonewood Villas
Sunbrite
Tree Hill
Victoria Station
Village North
Wilsons
Wyomina Crest
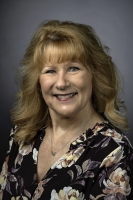
- Marian Casteel, BrkrAssc,REALTOR ®
- Tropic Shores Realty
- CLIENT FOCUSED! RESULTS DRIVEN! SERVICE YOU CAN COUNT ON!
- Mobile: 352.601.6367
- Mobile: 352.601.6367
- 352.601.6367
- mariancasteel@yahoo.com


