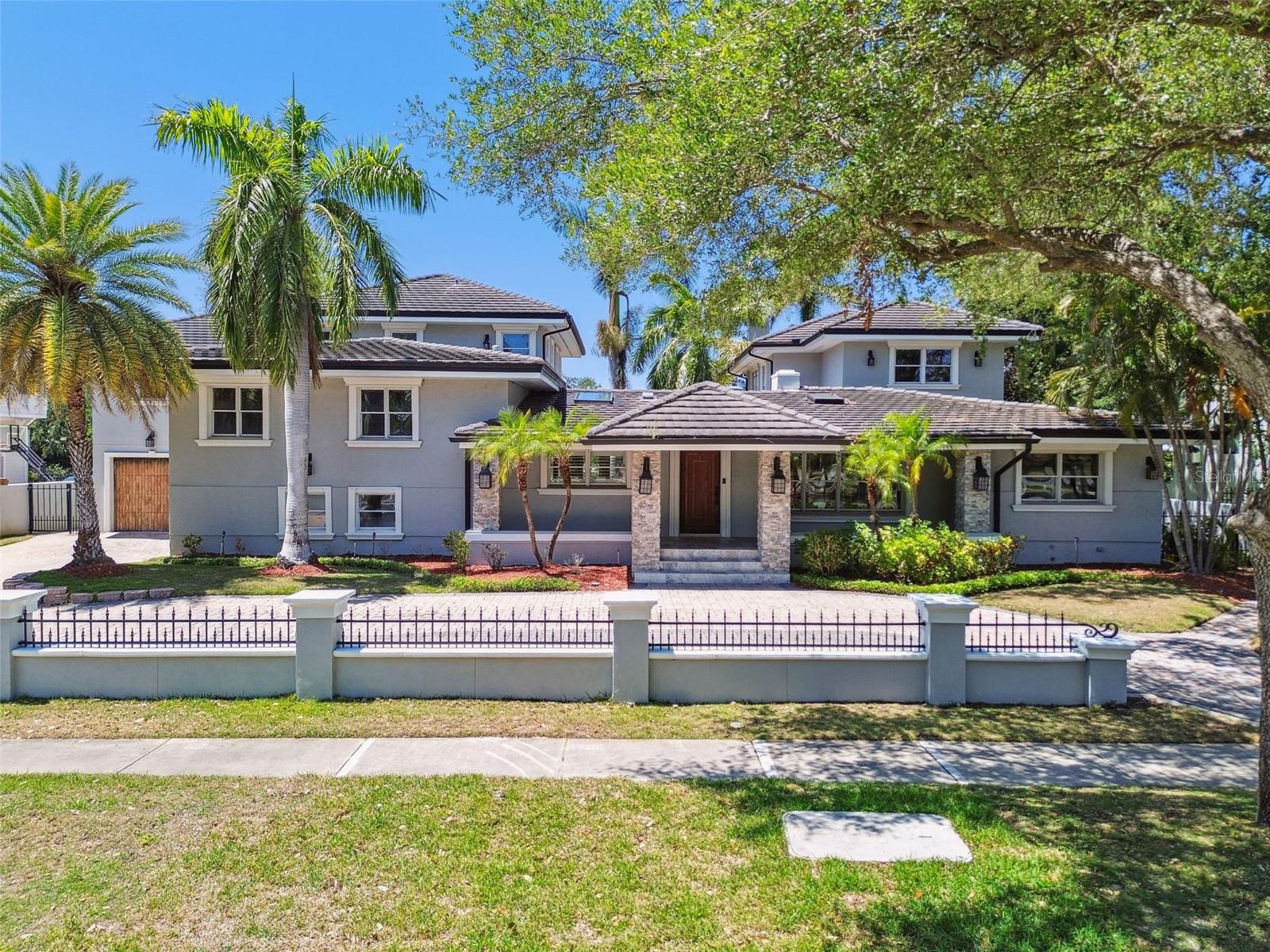814 Bayside Drive, Tampa, FL 33609
Property Photos

Would you like to sell your home before you purchase this one?
Priced at Only: $3,895,000
For more Information Call:
Address: 814 Bayside Drive, Tampa, FL 33609
Property Location and Similar Properties
- MLS#: T3518170 ( Residential )
- Street Address: 814 Bayside Drive
- Viewed: 4
- Price: $3,895,000
- Price sqft: $619
- Waterfront: Yes
- Wateraccess: Yes
- Waterfront Type: Bayou,CanalAccess
- Year Built: 1992
- Bldg sqft: 6296
- Bedrooms: 5
- Total Baths: 6
- Full Baths: 5
- 1/2 Baths: 1
- Garage / Parking Spaces: 3
- Days On Market: 402
- Additional Information
- Geolocation: 27.9363 / -82.526
- County: HILLSBOROUGH
- City: Tampa
- Zipcode: 33609
- Subdivision: Beach Park
- Elementary School: Grady HB
- Middle School: Coleman HB
- High School: Plant HB
- Provided by: COMPASS FLORIDA LLC
- DMCA Notice
-
DescriptionThis spacious 5 Bedroom, 5.5 Bath waterfront pool home offers a fresh modern environment. It is ideally located along one of Beach Parks most scenic waterfront streets overlooking the deep water Bayou with direct Tampa Bay access. Upon entry, the 2 story foyer offers a warm welcome and is flanked by the spacious living and dining rooms. The newly renovated eat in kitchen serves as central command featuring top line appliances and opens to an expansive great room with home theater beyond. Upstairs find a luxury 18x24 primary suite with private office, 3 walk in closets and wrap around balcony providing tranquil conservation and water views. The expansive primary bath is sure to impress with free standing tub, 10x12 multi head shower, and 10 ft dual sink vanity. Four additional bedrooms, each with newly renovated ensuite bath completes the 2nd floor. Additional amenities include high ceilings on both floors, Sonos sound system throughout, side entry 3 car garage and circular drive for guest parking. Enjoy pool parties and outdoor entertainment in the privacy walled back yard or hop out onto your private dock and take your boat out to watch the sunset from Tampa Bay. This is the Florida lifestyle at its finest!
Payment Calculator
- Principal & Interest -
- Property Tax $
- Home Insurance $
- HOA Fees $
- Monthly -
For a Fast & FREE Mortgage Pre-Approval Apply Now
Apply Now
 Apply Now
Apply NowFeatures
Building and Construction
- Covered Spaces: 0.00
- Exterior Features: Balcony, FrenchPatioDoors, SprinklerIrrigation, RainGutters
- Flooring: Wood
- Living Area: 4977.00
- Roof: Shingle
School Information
- High School: Plant-HB
- Middle School: Coleman-HB
- School Elementary: Grady-HB
Garage and Parking
- Garage Spaces: 3.00
- Open Parking Spaces: 0.00
- Parking Features: CircularDriveway, Garage, GarageDoorOpener, GarageFacesSide
Eco-Communities
- Pool Features: Gunite, InGround
- Water Source: Public
Utilities
- Carport Spaces: 0.00
- Cooling: CentralAir, Zoned, CeilingFans
- Heating: HeatPump, Zoned
- Sewer: PublicSewer
- Utilities: ElectricityConnected, Propane, SewerConnected, WaterConnected
Finance and Tax Information
- Home Owners Association Fee: 0.00
- Insurance Expense: 0.00
- Net Operating Income: 0.00
- Other Expense: 0.00
- Pet Deposit: 0.00
- Security Deposit: 0.00
- Tax Year: 2023
- Trash Expense: 0.00
Other Features
- Appliances: BarFridge, BuiltInOven, ConvectionOven, Cooktop, Dishwasher, Disposal, Microwave, Range, Refrigerator, RangeHood
- Country: US
- Interior Features: BuiltInFeatures, CeilingFans, EatInKitchen, HighCeilings, KitchenFamilyRoomCombo, StoneCounters, SplitBedrooms, UpperLevelPrimary, VaultedCeilings, WalkInClosets, WoodCabinets
- Legal Description: BEACH PARK PT OF LOTS 8 AND 9 BLOCK 5 DESC AS FOLLOWS: COM AT SE COR OF LOT 9 RUN S 52 DEG 00 MIN 00 SEC W 60.36 FT N 41 DEG 40 MIN 32 SEC W 115.90 FT TO CURVE RAD 289.27 FT CHRD BRG N 38 DEG 16 MIN 01.5 SEC E 100.77 FT S 41 DEG 00 MIN 43 SEC E 135.21 FT AND S 45 DEG 00 MIN 00 SEC W 37.50 FT TO POB
- Levels: Two
- Area Major: 33609 - Tampa / Palma Ceia
- Occupant Type: Owner
- Parcel Number: A-29-29-18-3LA-000005-00008.0
- The Range: 0.00
- View: Bay, Canal, Water
- Zoning Code: RS-75
Similar Properties
Nearby Subdivisions
Anadell Sub
Azeele Park
Barbara Lane Sub
Bayshore Estates 2
Bayshore Estates 4
Bayshore Estates No 2
Beach Park
Beach Park Annex
Bel Grand
Beverly Park
Bon Air
Bon Air Rep Blks 10 15
Bon Air Resub Blocks 2
Broadmoor Park Rev
Bungalow City
Golf View Place
Hales A B
Hanan Estates
Harding Sub
Hesperides
Hesperides Manor
Ida Heights
Madigan Park Sub
Mariner Estates
North Bon Air
North Hyde Park
Not In Hernando
Not On List
Oakford
Oakford Park
Oaklyn
Palm Park
Palm Park Beach Park
Palmere
Park City
Park City 2nd Sec
Parkland Estates Rev
Pershing Park
Roland Place
Rosedale
Rosedale North
Rubia
Southern Oaks
Southern Pines
Southland
Swann Estates
Terra Nova
Terra Nova Rev Map
West Shore Crest
Westwego
Whittemore Sub
Yalaha

- Marian Casteel, BrkrAssc,REALTOR ®
- Tropic Shores Realty
- CLIENT FOCUSED! RESULTS DRIVEN! SERVICE YOU CAN COUNT ON!
- Mobile: 352.601.6367
- Mobile: 352.601.6367
- 352.601.6367
- mariancasteel@yahoo.com

























































