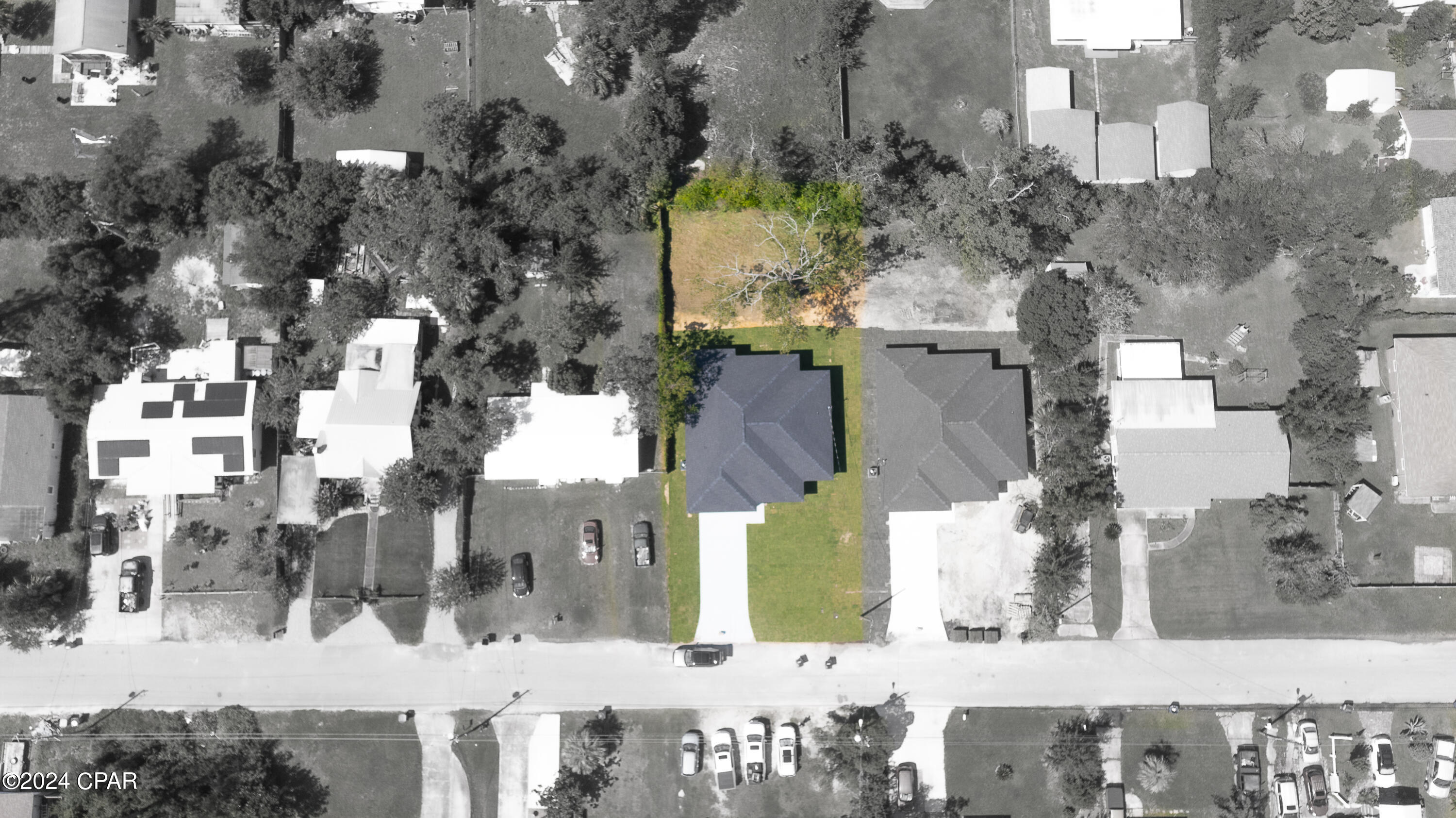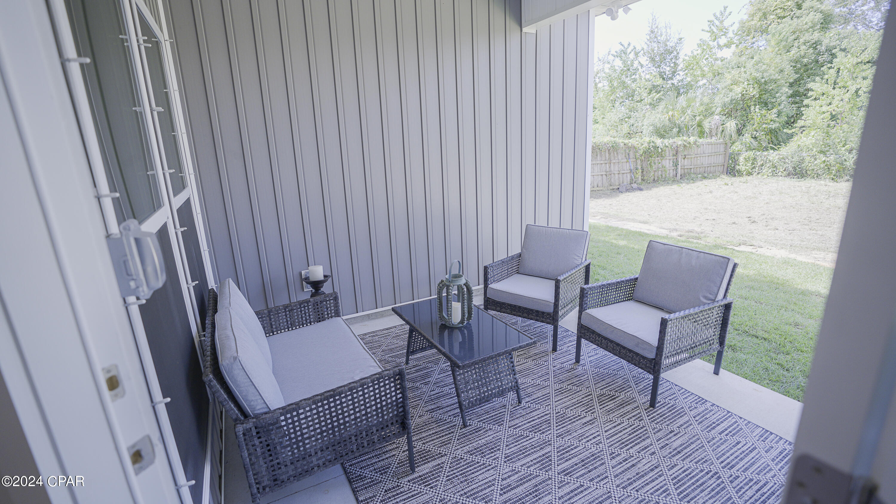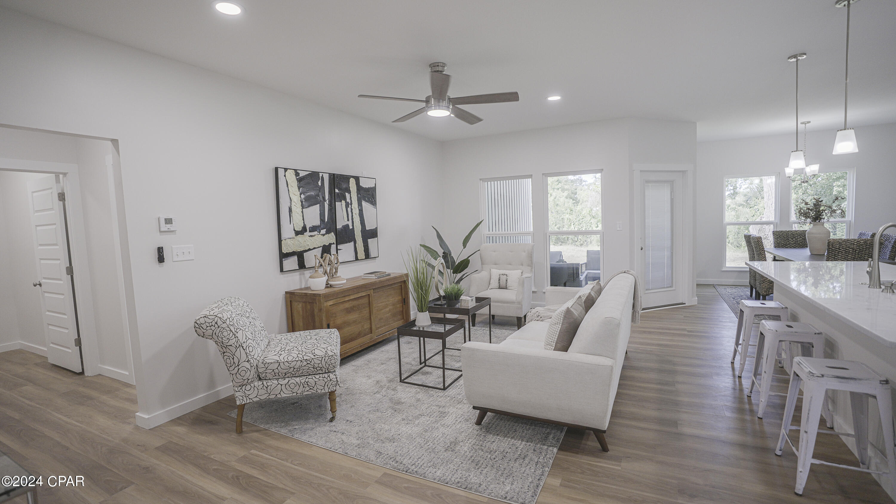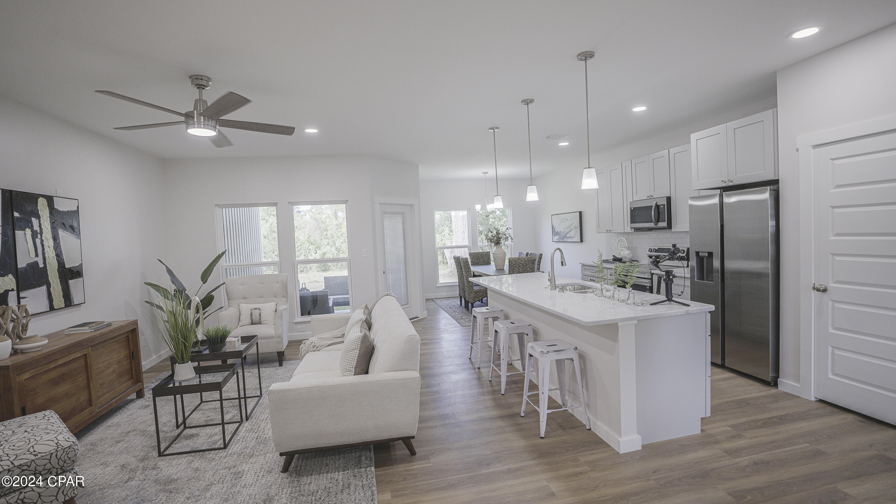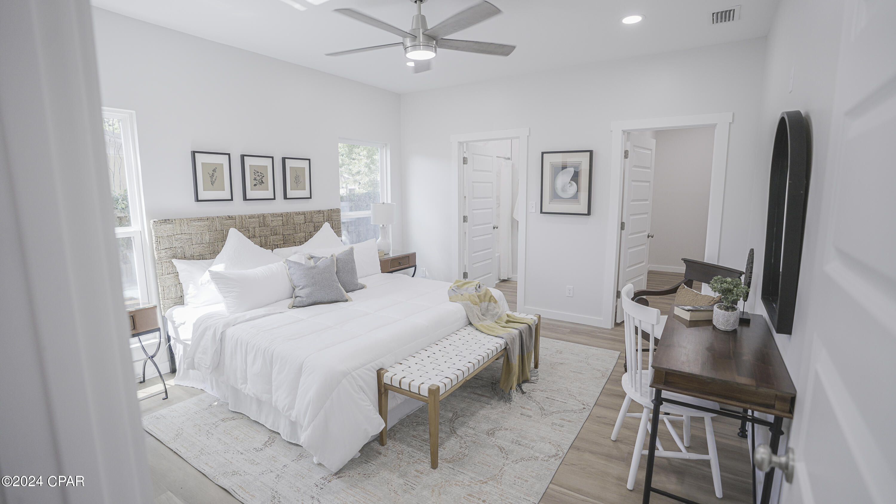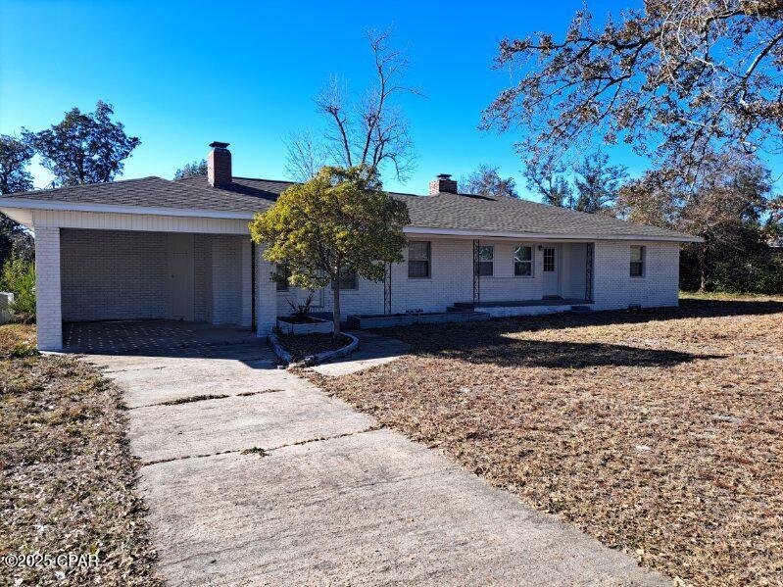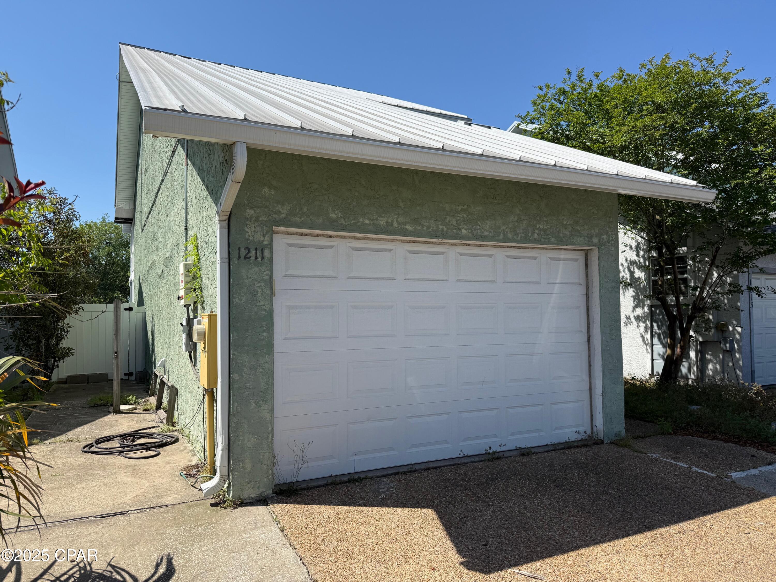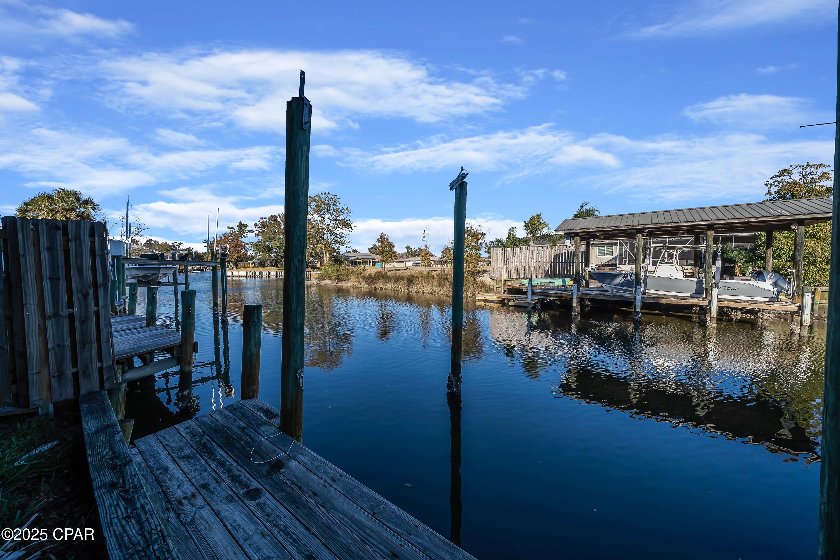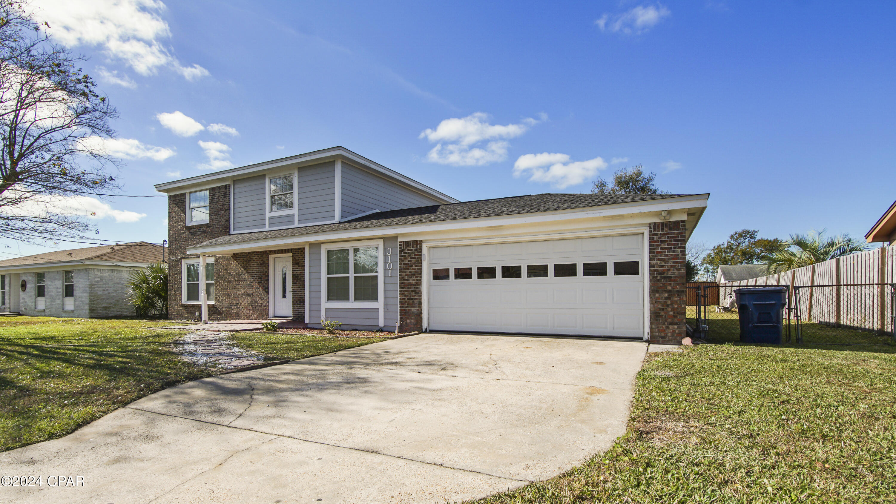1711 Calhoun Avenue, Panama City, FL 32405
Property Photos

Would you like to sell your home before you purchase this one?
Priced at Only: $330,000
For more Information Call:
Address: 1711 Calhoun Avenue, Panama City, FL 32405
Property Location and Similar Properties






- MLS#: 762839 ( Residential )
- Street Address: 1711 Calhoun Avenue
- Viewed: 11
- Price: $330,000
- Price sqft: $0
- Waterfront: No
- Year Built: 2024
- Bldg sqft: 0
- Bedrooms: 3
- Total Baths: 2
- Full Baths: 2
- Garage / Parking Spaces: 2
- Days On Market: 269
- Additional Information
- Geolocation: 30.1804 / -85.6936
- County: BAY
- City: Panama City
- Zipcode: 32405
- Subdivision: St Andrews Bay Dev Cmp
- Elementary School: Lucille Moore
- Middle School: Jinks
- High School: Bay
- Provided by: EXP Realty LLC
- DMCA Notice
Description
Welcome to your dream home in the highly sought after central St. Andrew's area of Panama City, FL! This stunning new construction home offers 1,597 heated/cooled sq ft (2,298 total sq ft) of modern living. The perfect split floor plan features 3 bedrooms and 2 bathrooms designed for comfort and functionality. Step inside to experience the airy ambiance created by 9 foot ceilings throughout, along with larger windows that invite abundant natural light. Enjoy the peace and tranquility of insulated interior walls that provide excellent soundproofing from room to room. The open kitchen and living area are an entertainer's dream! Showcasing level 2 granite countertops and a matching stainless steel appliance set, perfect for cooking and entertaining. Elegant luxury vinyl plank flooring flows seamlessly throughout the home, adding sophistication and durability to every space. Relax or host gatherings on the covered front and back porches, ideal for enjoying the beautiful Florida weather. With its prime location just minutes from shopping, dining, and pristine beaches, this exceptional property is a must see!Schedule your showing today and make this beautiful home yours before it is to late!
Description
Welcome to your dream home in the highly sought after central St. Andrew's area of Panama City, FL! This stunning new construction home offers 1,597 heated/cooled sq ft (2,298 total sq ft) of modern living. The perfect split floor plan features 3 bedrooms and 2 bathrooms designed for comfort and functionality. Step inside to experience the airy ambiance created by 9 foot ceilings throughout, along with larger windows that invite abundant natural light. Enjoy the peace and tranquility of insulated interior walls that provide excellent soundproofing from room to room. The open kitchen and living area are an entertainer's dream! Showcasing level 2 granite countertops and a matching stainless steel appliance set, perfect for cooking and entertaining. Elegant luxury vinyl plank flooring flows seamlessly throughout the home, adding sophistication and durability to every space. Relax or host gatherings on the covered front and back porches, ideal for enjoying the beautiful Florida weather. With its prime location just minutes from shopping, dining, and pristine beaches, this exceptional property is a must see!Schedule your showing today and make this beautiful home yours before it is to late!
Payment Calculator
- Principal & Interest -
- Property Tax $
- Home Insurance $
- HOA Fees $
- Monthly -
For a Fast & FREE Mortgage Pre-Approval Apply Now
Apply Now
 Apply Now
Apply NowFeatures
Building and Construction
- Covered Spaces: 0.00
- Exterior Features: CoveredPatio, StormSecurityShutters
- Living Area: 1597.00
- Roof: Composition, Shingle
School Information
- High School: Bay
- Middle School: Jinks
- School Elementary: Lucille Moore
Garage and Parking
- Garage Spaces: 2.00
- Open Parking Spaces: 0.00
- Parking Features: Attached, Driveway, Garage, GarageDoorOpener
Eco-Communities
- Pool Features: None
Utilities
- Carport Spaces: 0.00
- Cooling: CentralAir, CeilingFans, Electric
- Heating: Central, Electric
- Road Frontage Type: CityStreet
- Utilities: WaterConnected
Finance and Tax Information
- Home Owners Association Fee: 0.00
- Insurance Expense: 0.00
- Net Operating Income: 0.00
- Other Expense: 0.00
- Pet Deposit: 0.00
- Security Deposit: 0.00
- Trash Expense: 0.00
Other Features
- Appliances: Dishwasher, ElectricCooktop, ElectricOven, ElectricWaterHeater, Disposal, IceMaker, Microwave, Refrigerator
- Furnished: Unfurnished
- Interior Features: HighCeilings, KitchenIsland, Pantry, SplitBedrooms
- Legal Description: 36 3S 15W SE1/4 LOT 5 BLK 14 ORB 4771 P 483
- Area Major: 02 - Bay County - Central
- Occupant Type: Vacant
- Parcel Number: 29359-010-000
- Style: Traditional
- The Range: 0.00
- Views: 11
Similar Properties
Nearby Subdivisions
[no Recorded Subdiv]
Andrews Plantation
Ashland
Azalea Place
Baldwin Rowe
Barber
Bayou Trace
Bayview Add
Bayview Heights
Bayview Heights Replat
Camryn's Crossing
Candlewick Acres
Cedar Grove Heights
Chandlee 3rd Add
College Village Unit 1
Delwood Estates Ph 1
Drummond & Ware Add
Drummond Park 1st Add
Edgewood
Forest Hills Unit 3
Forest Park
Forest Park 3rd Add
Forest Park 5th Add
Forest Park East
Forest Park East U-3
Forest Park Estates
Frankford Point
Greentree Heights
Harrison Place Sub-div
Hawks Landing
Hentz 1st Add Unit A
Hentz 1st Add Unit B
Hentz 1st Add Unit-b Rep
Highland City
Hillcrest
Horizon Pointe
Huntingdon Estates U-3
Jakes Landing
Jones Meadow
King Estates Unit 2
Kings Point
Kings Point 1st Add
Kings Point 3rd Add
Kings Point 6th Add
Kings Point Harbour U-i Replat
Kings Point Harbour Unit 2
Kings Ranch
Lake Marin
Mayfield
N Highland
No Named Subdivision
Northshore Add Ph Vii
Northshore Islands
Northshore Phase I
Northshore Phase Ii
Northshore Phase Vii
Osprey Cove
Oxford Place
Panama City
Premier Estates Ph 2
Premier Estates Ph 3
Pretty Bayou Hts 1st
Pretty Bayou Point
Pretty Bayou Replat
Sheffields Add
Sherwood Unit 2
Sherwood Unit 5
Shoreline Properties#1
St Andrew Estates
St Andrews Bay Dev Cmp
Stanford Place Unit 3
Sweetbay
Ten Acre Terrace
The Pines Of Lynn Haven
The Woods Phase 2
The Woods Phase 3
Tupelo Court
Venetian Villa
Venetian Villa 1st Add Replat
Venetian Villa 2nd Add Replat
Whaleys 1st Add
Woodridge
Contact Info

- Marian Casteel, BrkrAssc,REALTOR ®
- Tropic Shores Realty
- CLIENT FOCUSED! RESULTS DRIVEN! SERVICE YOU CAN COUNT ON!
- Mobile: 352.601.6367
- Mobile: 352.601.6367
- 352.601.6367
- mariancasteel@yahoo.com


