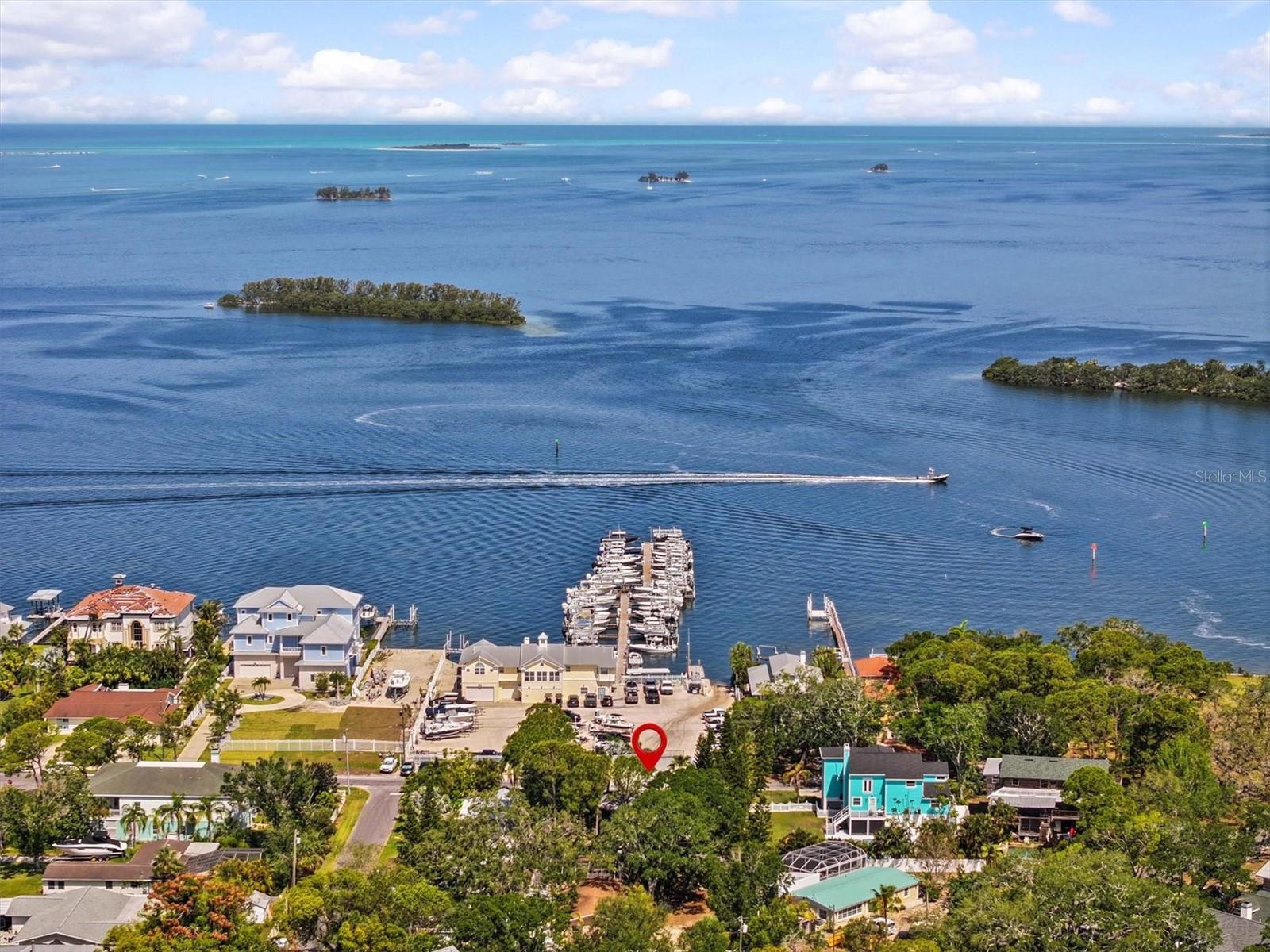1655 Canopy Oaks Boulevard, Palm Harbor, FL 34683
Property Photos

Would you like to sell your home before you purchase this one?
Priced at Only: $1,349,000
For more Information Call:
Address: 1655 Canopy Oaks Boulevard, Palm Harbor, FL 34683
Property Location and Similar Properties
- MLS#: TB8335765 ( Residential )
- Street Address: 1655 Canopy Oaks Boulevard
- Viewed: 11
- Price: $1,349,000
- Price sqft: $270
- Waterfront: No
- Year Built: 2004
- Bldg sqft: 5003
- Bedrooms: 5
- Total Baths: 3
- Full Baths: 3
- Garage / Parking Spaces: 3
- Days On Market: 181
- Additional Information
- Geolocation: 28.0516 / -82.7577
- County: PINELLAS
- City: Palm Harbor
- Zipcode: 34683
- Subdivision: Manning Oaks
- Elementary School: Lake St George
- Middle School: Palm Harbor
- High School: Palm Harbor Univ
- Provided by: FUTURE HOME REALTY INC
- DMCA Notice
-
DescriptionLocated in the highly desirable Manning Oaks neighborhood, a small, gated community of only 43 custom homes, a NO FLOOD, NO EVACUATION ZONE, Palm Harbor schools and only minutes to downtown Palm Harbor and Florida's finest beaches. This beautiful salt water pool home boosts over 3800 square feet of superior craftsmanship with a well designed floorplan. Welcomed by a double doored entrance that leads to the foyer and into the formal living and dining rooms that feature tray ceilings. The main living space has rich wood flooring and ceramic tile and is accented with arched doorways and multiple art nooks. The gourmet kitchen offers a breakfast bar, stone countertops, 42" solid wood cabinets, stainless steel appliances, gas cook top, oversized sink and a built in desk. The large family room has a gas fireplace and expansive windows overlooking the pool, spa and water features. You will find a spacious office (or 5th bedroom) adjacent to the primary suite on the first floor. The primary suite offers tray ceilings, walk in closets and sliders to the patio. The ensuite has dual sinks, a garden tub and a walk in shower. The 2nd and 3rd bedrooms are split from the 4th bedroom which has a separate entrance making it ideal for guests. The extra large bonus room is on the 2nd level. The pavered driveway, walkways and landscaping with custom lighting give this home great curb appeal. This home also offers whole home access point mesh wifi, a new upgraded PVC privacy fence, a pool heater and a bonus solar heat pump, an extra parking pad, fully paid solar panels, tankless water heater and two AC units to ensure comfort. The oversized three car garage has RaceDeck flooring and two EV (Electric Vehicle) outlets.
Payment Calculator
- Principal & Interest -
- Property Tax $
- Home Insurance $
- HOA Fees $
- Monthly -
For a Fast & FREE Mortgage Pre-Approval Apply Now
Apply Now
 Apply Now
Apply NowFeatures
Building and Construction
- Builder Name: Mark Maconi Homes
- Covered Spaces: 0.00
- Exterior Features: SprinklerIrrigation, Lighting, Storage, InWallPestControlSystem
- Flooring: Carpet, CeramicTile, Wood
- Living Area: 3813.00
- Roof: Shingle
School Information
- High School: Palm Harbor Univ High-PN
- Middle School: Palm Harbor Middle-PN
- School Elementary: Lake St George Elementary-PN
Garage and Parking
- Garage Spaces: 3.00
- Open Parking Spaces: 0.00
- Parking Features: ElectricVehicleChargingStations, Garage, GarageDoorOpener, Oversized, ParkingPad, GarageFacesSide
Eco-Communities
- Pool Features: Gunite, Heated, InGround, ScreenEnclosure, SolarHeat, SaltWater
- Water Source: Public
Utilities
- Carport Spaces: 0.00
- Cooling: CentralAir, AtticFan, CeilingFans
- Heating: Central, Electric
- Pets Allowed: BreedRestrictions
- Sewer: PublicSewer
- Utilities: CableConnected, ElectricityConnected, NaturalGasConnected, HighSpeedInternetAvailable, MunicipalUtilities, WaterConnected
Finance and Tax Information
- Home Owners Association Fee: 1245.00
- Insurance Expense: 0.00
- Net Operating Income: 0.00
- Other Expense: 0.00
- Pet Deposit: 0.00
- Security Deposit: 0.00
- Tax Year: 2024
- Trash Expense: 0.00
Other Features
- Appliances: BuiltInOven, Cooktop, Dishwasher, Disposal, Microwave, Refrigerator, RangeHood, WaterSoftener, TanklessWaterHeater
- Country: US
- Interior Features: BuiltInFeatures, TrayCeilings, CeilingFans, CrownMolding, DryBar, EatInKitchen, HighCeilings, KitchenFamilyRoomCombo, LivingDiningRoom, MainLevelPrimary, StoneCounters, WalkInClosets, WoodCabinets
- Legal Description: MANNING OAKS BLK 2, LOT 4
- Levels: Two
- Area Major: 34683 - Palm Harbor
- Occupant Type: Owner
- Parcel Number: 13-28-15-54924-002-0040
- Possession: CloseOfEscrow
- Style: Custom
- The Range: 0.00
- Views: 11
- Zoning Code: R-1
Similar Properties
Nearby Subdivisions
Allens Ridge
Arbor Chase
Arbor Glen Ph Two
Autumn Woodsunit 1
Autumn Woodsunit Ii
Barrington Oaks West
Baywood Village
Baywood Village Sec 2
Baywood Village Sec 3
Baywood Village Sec 5
Beacon Groves
Blue Jay Woodlands Ph 2
Blue Jay Woodlands Ph 1
Burghstreamss Sub
Country Woods
Courtyards 1 At Gleneagles
Crystal Beach Estates
Crystal Beach Rev
Dove Hollow-unit Ii
Dove Hollowunit I
Dove Hollowunit Ii
Eagle Chase
Enclave At Gleneagles
Eniswood
Eniswoodunit I
Estates At Eniswood
Forest Grove Ph I
Franklin Square East
Franklin Square Ph Iii
Futrells Sub
Gleneagles
Gleneagles Cluster
Grand Bay Heights
Grand Bay Sub
Green Valley Estates
Green Valley Estates Unit Two
Griders H L Sub
Harbor Lakes
Highlands Of Innisbrook
Hilltop Groves Estates
Indian Bluff Island
Indian Bluff Island 3rd Add
Indian Trails
Indian Trails Add
Innisbrook Prcl F
Kramer F A Sub
Lake Highlands Estates
Larocca Estates
Laurel Oak Woods
Manning Oaks
Patty Ann Acres
Pine Lake
Pleasant Valley Add
Silver Ridge
Spanish Oaks
St Joseph Sound Estates
Sutherland Shores
Sutherland Town Of
Sutherland Town Of Blk 117 Lot
Townhomes Of Westlake
Villas Of Beacon Groves
Wall Spgs
Waterford Crossing P
Waterford Crossing Ph I
Waterford Crossing Ph Ii
West Breeze Estates
West Lake Village
Westlake Village
Westlake Village Sec Ii
Wexford Leas
Wexford Leas-unit 3
Wexford Leasunit 3
Whisper Lake Sub

- Marian Casteel, BrkrAssc,REALTOR ®
- Tropic Shores Realty
- CLIENT FOCUSED! RESULTS DRIVEN! SERVICE YOU CAN COUNT ON!
- Mobile: 352.601.6367
- Mobile: 352.601.6367
- 352.601.6367
- mariancasteel@yahoo.com






































