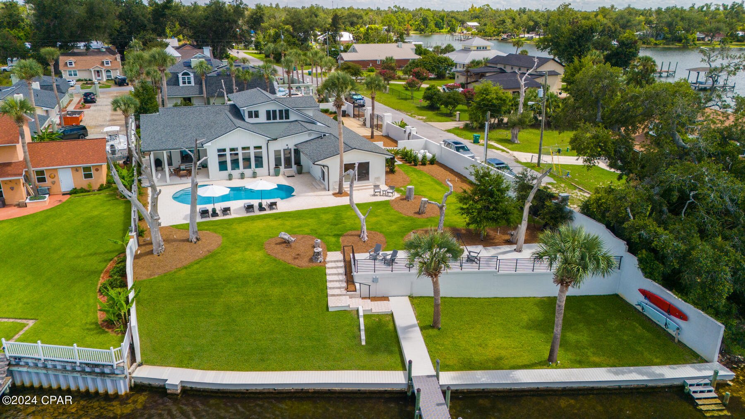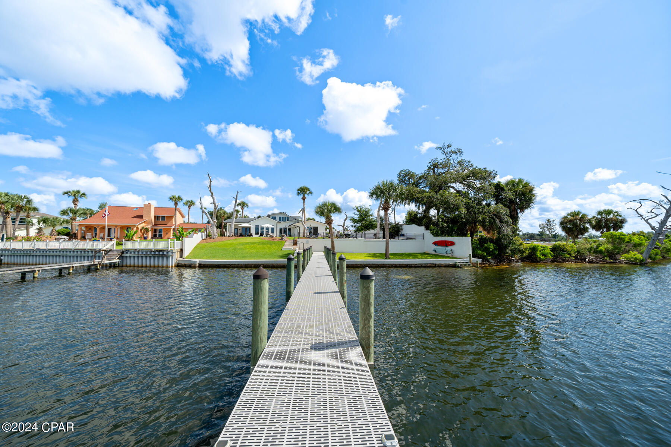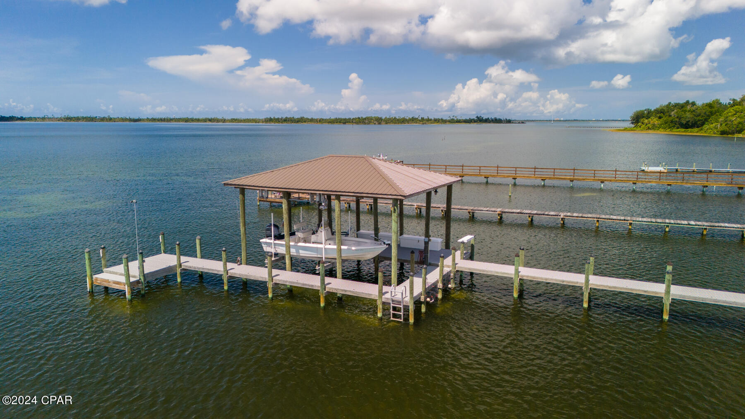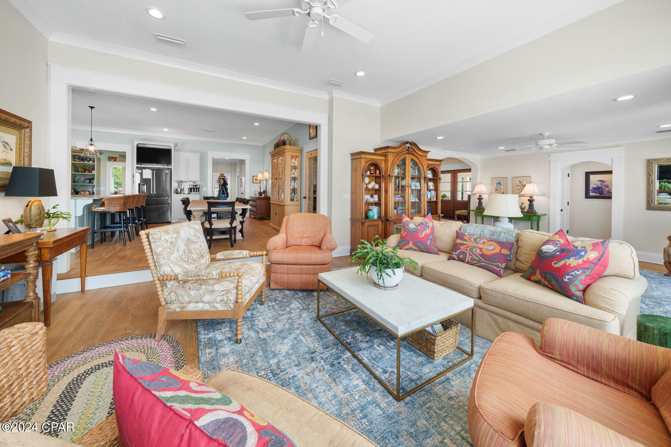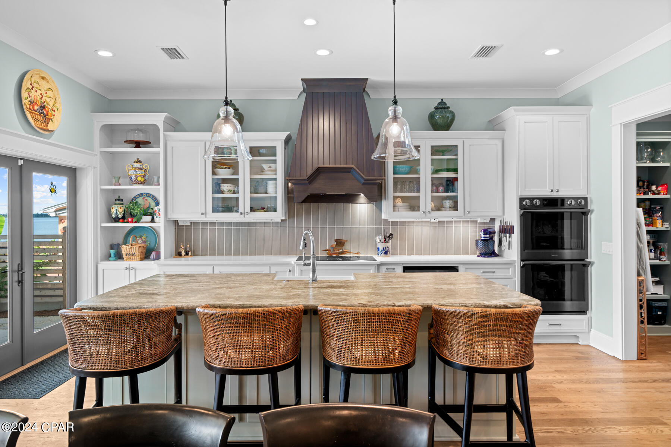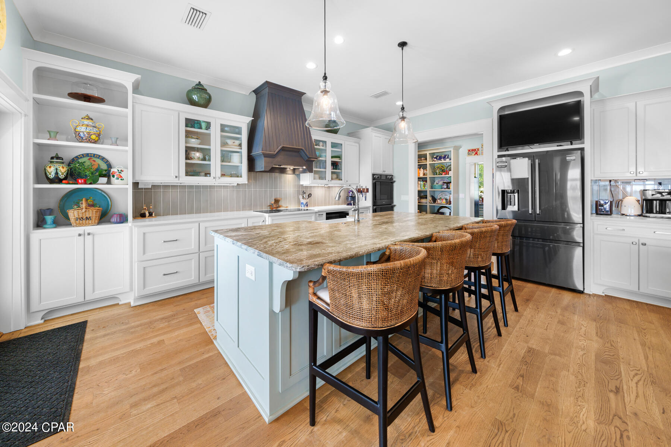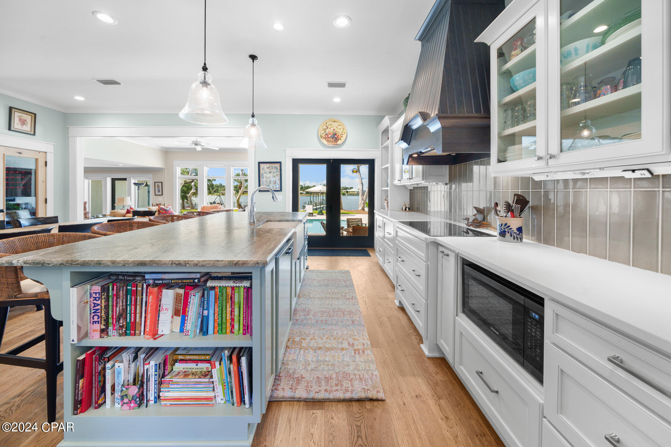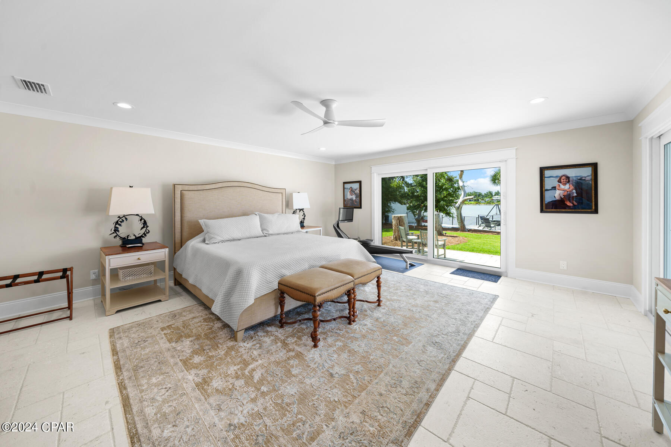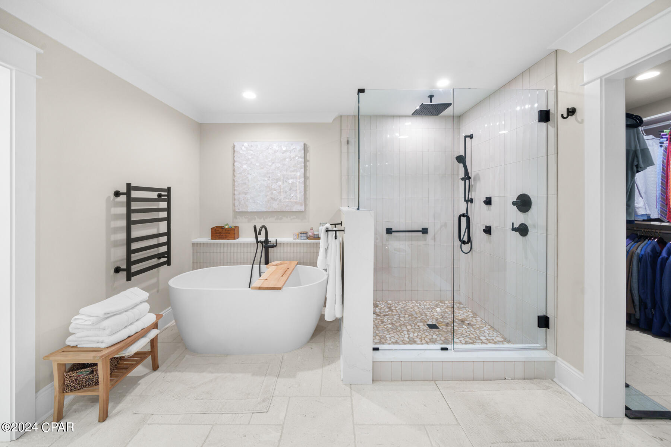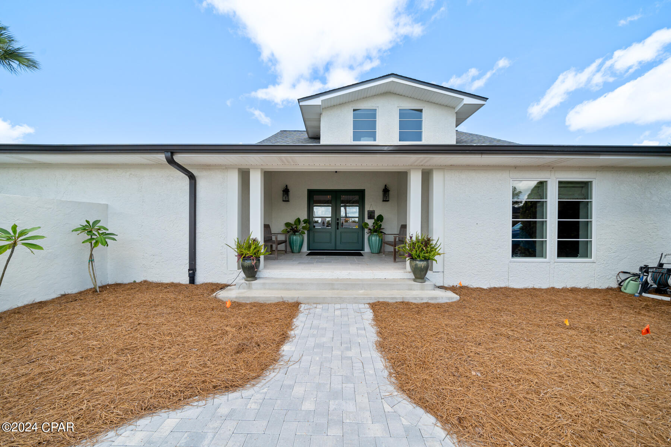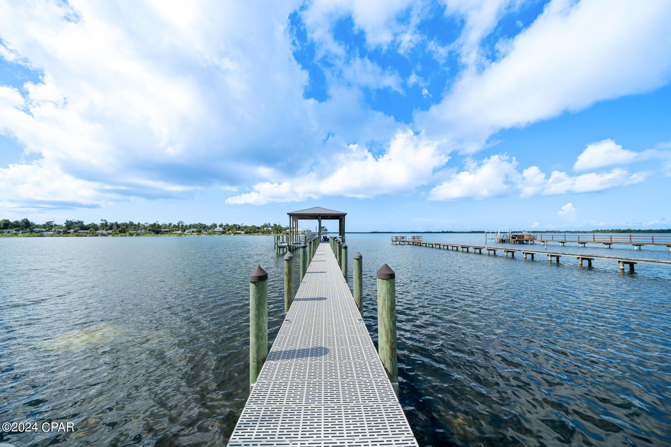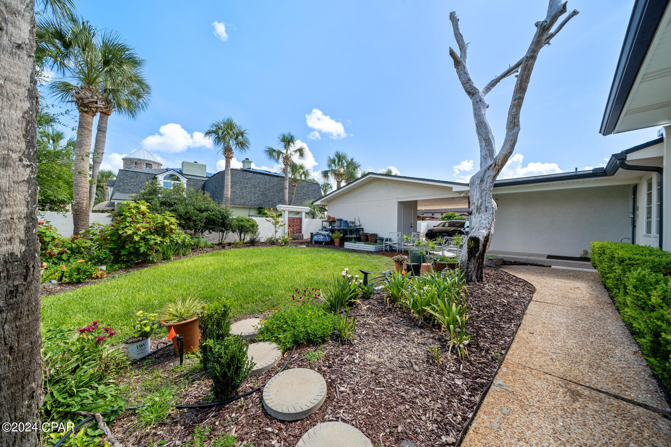1212 Park Street, Panama City, FL 32404
Property Photos

Would you like to sell your home before you purchase this one?
Priced at Only: $1,850,000
For more Information Call:
Address: 1212 Park Street, Panama City, FL 32404
Property Location and Similar Properties
- MLS#: 767684 ( Residential )
- Street Address: 1212 Park Street
- Viewed:
- Price: $1,850,000
- Price sqft: $0
- Waterfront: Yes
- Wateraccess: Yes
- Waterfront Type: BayAccess,Bayou,DockAccess,Seawall,Waterfront
- Year Built: 1954
- Bldg sqft: 0
- Bedrooms: 3
- Total Baths: 5
- Full Baths: 4
- 1/2 Baths: 1
- Days On Market: 94
- Additional Information
- Geolocation: 30.125 / -85.6043
- County: BAY
- City: Panama City
- Zipcode: 32404
- Subdivision: Parker Plat
- Elementary School: Parker
- Middle School: Rutherford
- High School: Rutherford
- Provided by: Corcoran Reverie
- DMCA Notice
-
DescriptionWelcome to an exquisite private WATERFRONT estate, where transitional finishes seamlessly blend with modern luxuries. Situated on over half an acre with 100 feet of water frontage, this home offers unparalleled south facing bay views and breathtaking sunsets. The lifestyle here is all about the water whether it's diving into the pool after a day at Shell Island or relaxing on the back patio with a year round sea breeze.This gated waterfront state ensures ultimate privacy with lush landscaping, a boat dock and lift, pool and 4,189 square feet of living space. Inside, you'll find exceptional finishes, including white oak, oiled finish hardwood floors throughout, a Chef's kitchen with exquisite water views, and spacious interiors. This home features 3 bedrooms, 4.5 baths, a bonus game room/flex room with wet bar, a 600 bottle, foam encapsulated and temperature controlled wine room, and a home office, making it the perfect forever home on the water.Recently renovated with the highest quality of construction, this contemporary and modern design spans mostly one level, offering expansive outdoor living areas, an incredible boat dock and boat lift, and a luxurious pool. The 2019 built dock is designed for boating enthusiasts, featuring high end ThruFlow grated decking, a 10k lb Golden boat lift with a covered boat house, low profile solar lighting, security motion cameras, and ample gear storage.Upon arrival, a gated entrance with natural native landscaping and the soothing sounds of the Bay welcome you. The outdoor entertaining area includes multiple seating areas, a 36'' Cowboy Cauldron Fire Pit next to the pool, and plenty of space for activities like boating, kayaking, paddleboarding, fishing, and sunbathing. This location is well known for it's proximity to the new sports complex that residents can enjoy including pickleball, basketball and a dog park. This home is also just minutes from Tyndall Air Force Base as well as a short drive to the World's Most Beautiful Beaches!As you step into the charming covered entry, you'll be captivated by the meticulous millwork and stunning waterfront views. The great room, with its high ceilings and full glass windows and doors, leads to covered and open patios where you can enjoy both the pool and the Bay. The Chef's kitchen, located just off the living area, features an oversized island, high end Samsung stainless appliances, and a walk in pantry. The dining room, open to the living room, connects to a 600 bottle capacity custom wine room, making this home ideal for entertaining on the waterfront.This estate offers everything Florida's waterfront lifestyle has to offer, making it the perfect sanctuary for those seeking luxury and tranquility. Don't miss this opportunity to live your best life...on the water in Panama City, Florida!
Payment Calculator
- Principal & Interest -
- Property Tax $
- Home Insurance $
- HOA Fees $
- Monthly -
For a Fast & FREE Mortgage Pre-Approval Apply Now
Apply Now
 Apply Now
Apply NowFeatures
Building and Construction
- Covered Spaces: 2.00
- Exterior Features: FirePit, SprinklerIrrigation, Patio
- Fencing: Fenced, Full
- Living Area: 4189.00
- Roof: Shingle
Land Information
- Lot Features: DeadEnd, Waterfront
School Information
- High School: Rutherford
- Middle School: Rutherford Middle
- School Elementary: Parker
Garage and Parking
- Garage Spaces: 0.00
- Open Parking Spaces: 0.00
- Parking Features: Carport, Driveway, ElectricGate, ElectricVehicleChargingStations
Eco-Communities
- Pool Features: InGround, SaltWater
Utilities
- Carport Spaces: 0.00
- Cooling: CentralAir, Electric, MultiUnits
- Heating: Central, Electric
- Utilities: CableAvailable, Propane, TrashCollection
Finance and Tax Information
- Home Owners Association Fee: 0.00
- Insurance Expense: 0.00
- Net Operating Income: 0.00
- Other Expense: 0.00
- Pet Deposit: 0.00
- Security Deposit: 0.00
- Trash Expense: 0.00
Other Features
- Appliances: BarFridge, DoubleOven, Dryer, Dishwasher, ElectricCooktop, Disposal, GasWaterHeater, Microwave, Refrigerator, RangeHood, TanklessWaterHeater, WineCooler, Washer
- Furnished: Negotiable
- Interior Features: WetBar, HighCeilings, KitchenIsland, Pantry, RecessedLighting, SplitBedrooms, SmartHome
- Legal Description: PARKER PLAT-(108.2) E 100' OF LOT 108 & 113 LESS N 108' OF LOT 108 ORB 3547 P 1235
- Area Major: 02 - Bay County - Central
- Occupant Type: Occupied
- Parcel Number: 25946-010-000
- Style: Contemporary
- The Range: 0.00
- View: Bay, Bayou
Similar Properties
Nearby Subdivisions
[no Recorded Subdiv]
Barrett's Park
Baxter Subdivision
Bayou Estates
Bayou Oaks Estates
Baywinds
Brentwoods Phase Ii
Bridge Harbor
Brighton Oaks
Brook Forest U-1
Bylsma Manor Estates
Callaway
Callaway Corners
Callaway Forest
Callaway Forest U-2
Callaway Homes
Callaway Point
Callaway Shores U-3
Cedar Branch
Cedar Park Ph I
Cedar Park Ph Ii
Cedar Wood Estates Ph 2
Cedar Wood Estates Ph I
Cherokee Heights
Cherokee Heights Phase Iii
Cherry Hill Unit 1
Cherry Hill Unit 2
College Station Phase 1
College Station Phase 3
Colonial Est.
Colonial Estates
Cooks Bayou Est
Country Lake Est
Deer Point Lake
Deerpoint Estates
Deerwood
Donalson Point
East Bay Park
East Bay Park 2nd Add
East Bay Point
East Bay Preserve
East Callaway Heights
Eastgate Sub Ph I
Forest Shores
Forest Walk
Fox Lake Sub Phase 2
Game Farm
Garden Cove
Gilbert Lake Est. U-1
Grimes Callaway Bayou Est U-2
Grimes Callaway Bayou Est U-3
Grimes Callaway Bayou Est U-5
Grimes Callaway Bayou Est U-6
Hickory Park
Highpoint
Highpoint Preserve
Hodges Bayou Plantation 1
Horne Memory Plat
Imperial Oaks
Imperial Oaks U-3
Kendrick Manor
Lakeshore Landing
Lakewood
Lannie Rowe Lake Ests
Liberty
M Pitts 1st Add
Maegan's Ridge
Magnolia Hills
Magnolia Hills Phase Ii
Manors Of Magnolia Hills
Mariners Cove
Mars Hill
Martin Bayou Estates
Mill Point
Morningside
No Named Subdivision
Northwood Estate Unrecorded
Olde Towne Village
Park Place Phase 1
Park Place Phase 1b
Parker
Parker Pines
Parker Plat
Pine Wood Grove
Pinewood Grove Unit 2
Pinnacle Pines Estate
Plantation Heights
Plantation Point
Riverside Phase Ii
Riverside Phase Iii
Rolling Hills
Rolling Hills Unit #2
Sandy Creek & Country Club Pha
Sandy Creek Ranch And Country
Sandy Creek Ranch Ph 2
Sentinel Point
Shadow Bay Unit 1
Shadow Bay Unit 5
Shadow Bay Unt 3 & 4
Singleton Estates
Southwood
Spikes Addto Highpoint 2
Springlake
St. Andrews Bay Dev. Co.
Stephens Estates
Sunbay Townhouses
Sunrise At East Bay
Sweetwater Village N Ph 2
Sweetwater Village S Ph I
Timberwood
Titus Park
Towne & Country Lake Estates
Tyndall Station
Village Of Mill Bayou/shorelin
W H Parker
Wh Parker
Woodmere

- Marian Casteel, BrkrAssc,REALTOR ®
- Tropic Shores Realty
- CLIENT FOCUSED! RESULTS DRIVEN! SERVICE YOU CAN COUNT ON!
- Mobile: 352.601.6367
- Mobile: 352.601.6367
- 352.601.6367
- mariancasteel@yahoo.com


