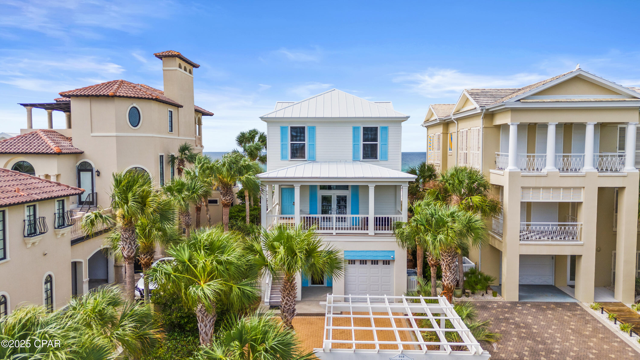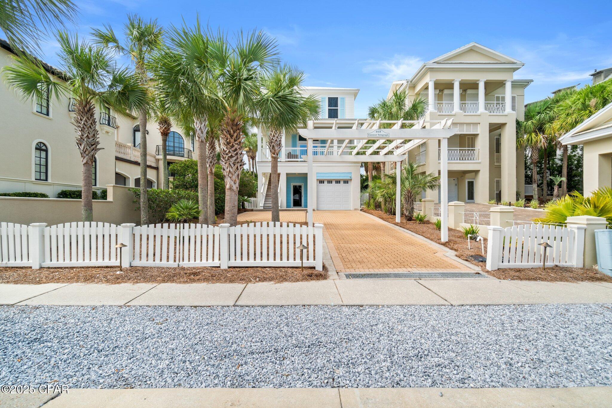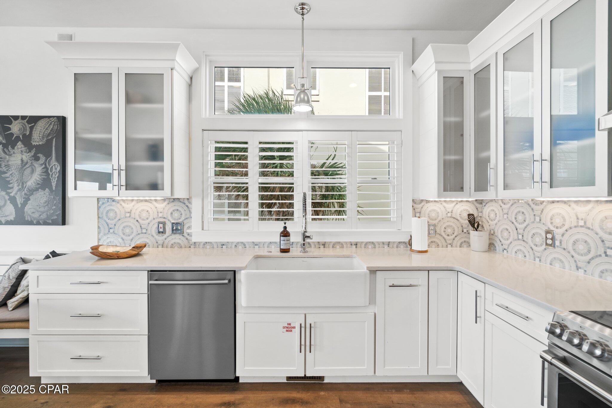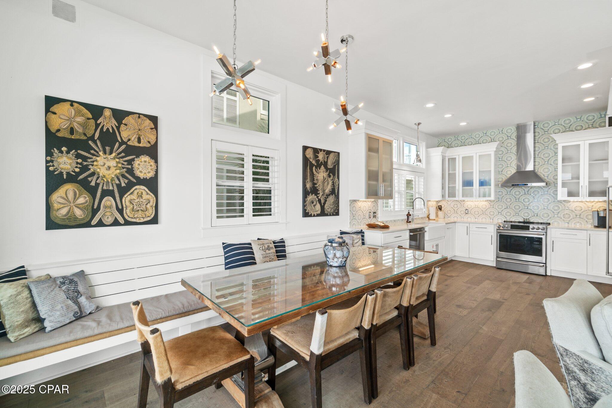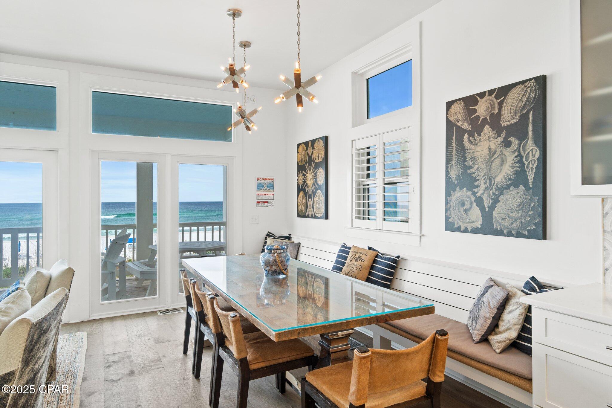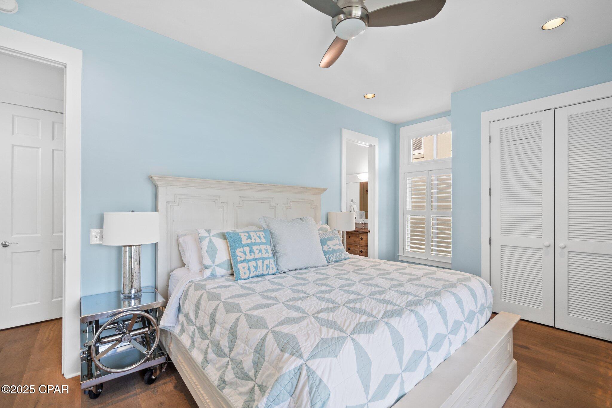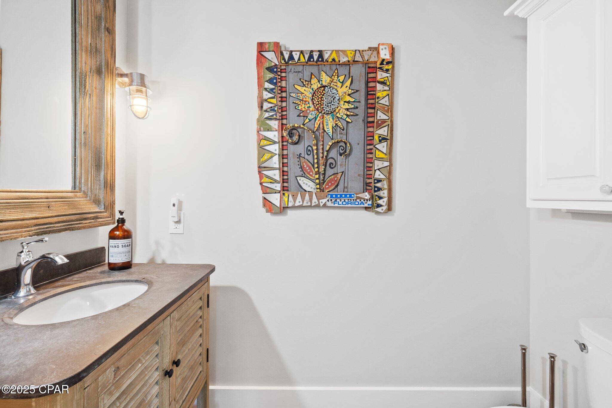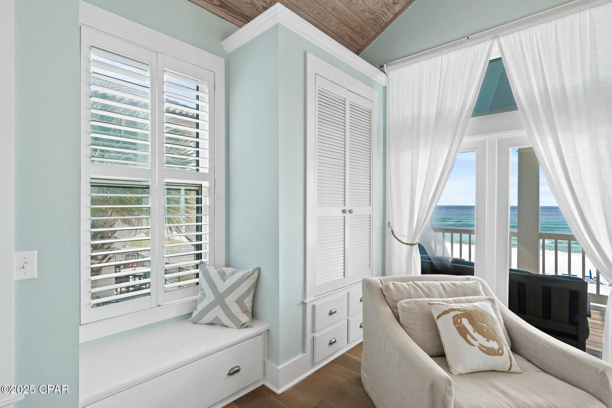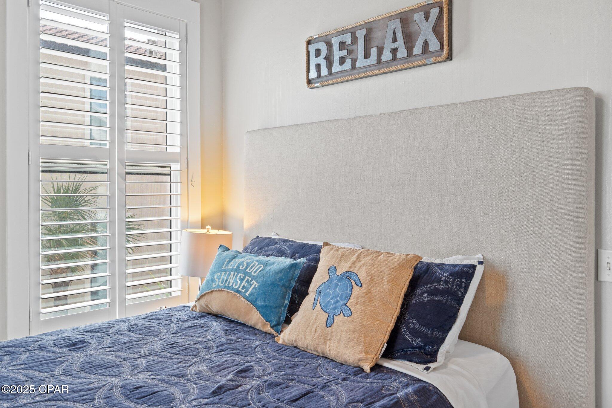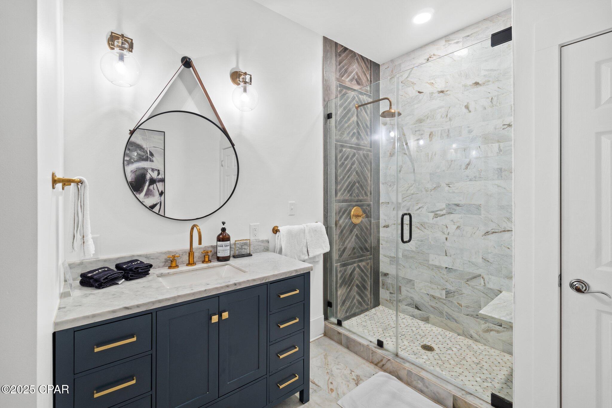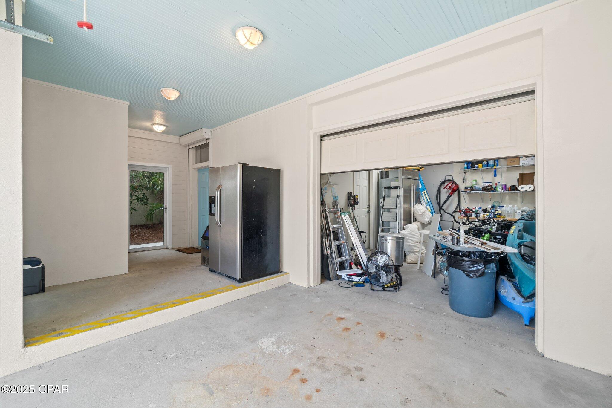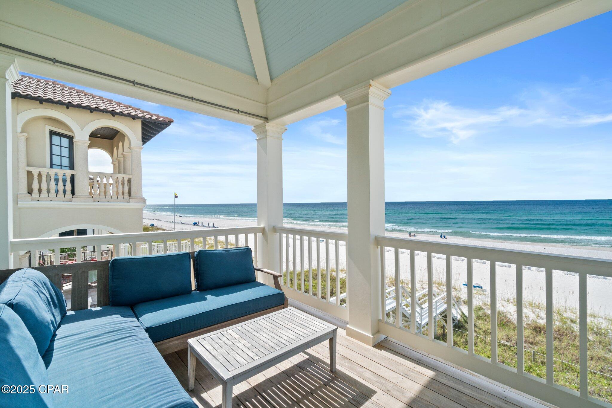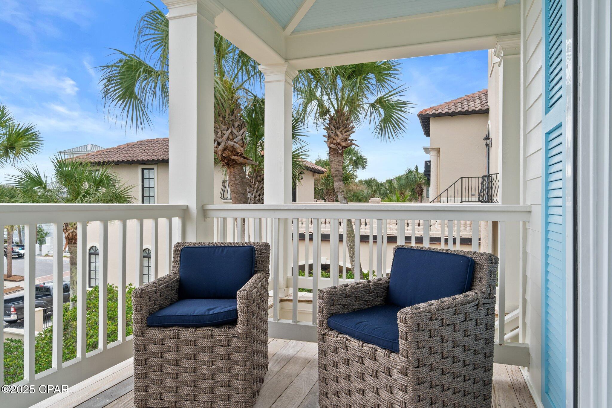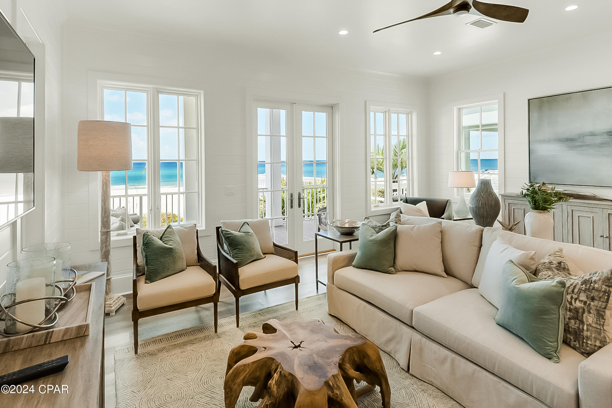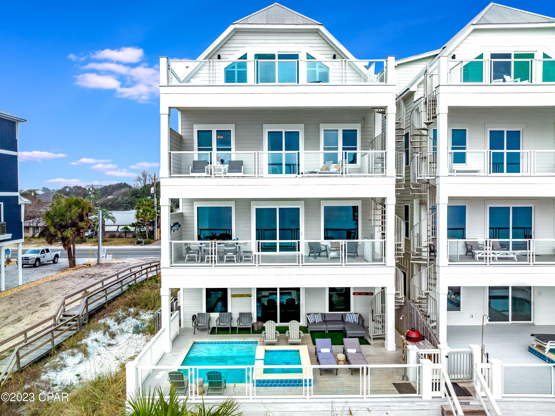312 Beachside Drive, Panama City Beach, FL 32413
Property Photos
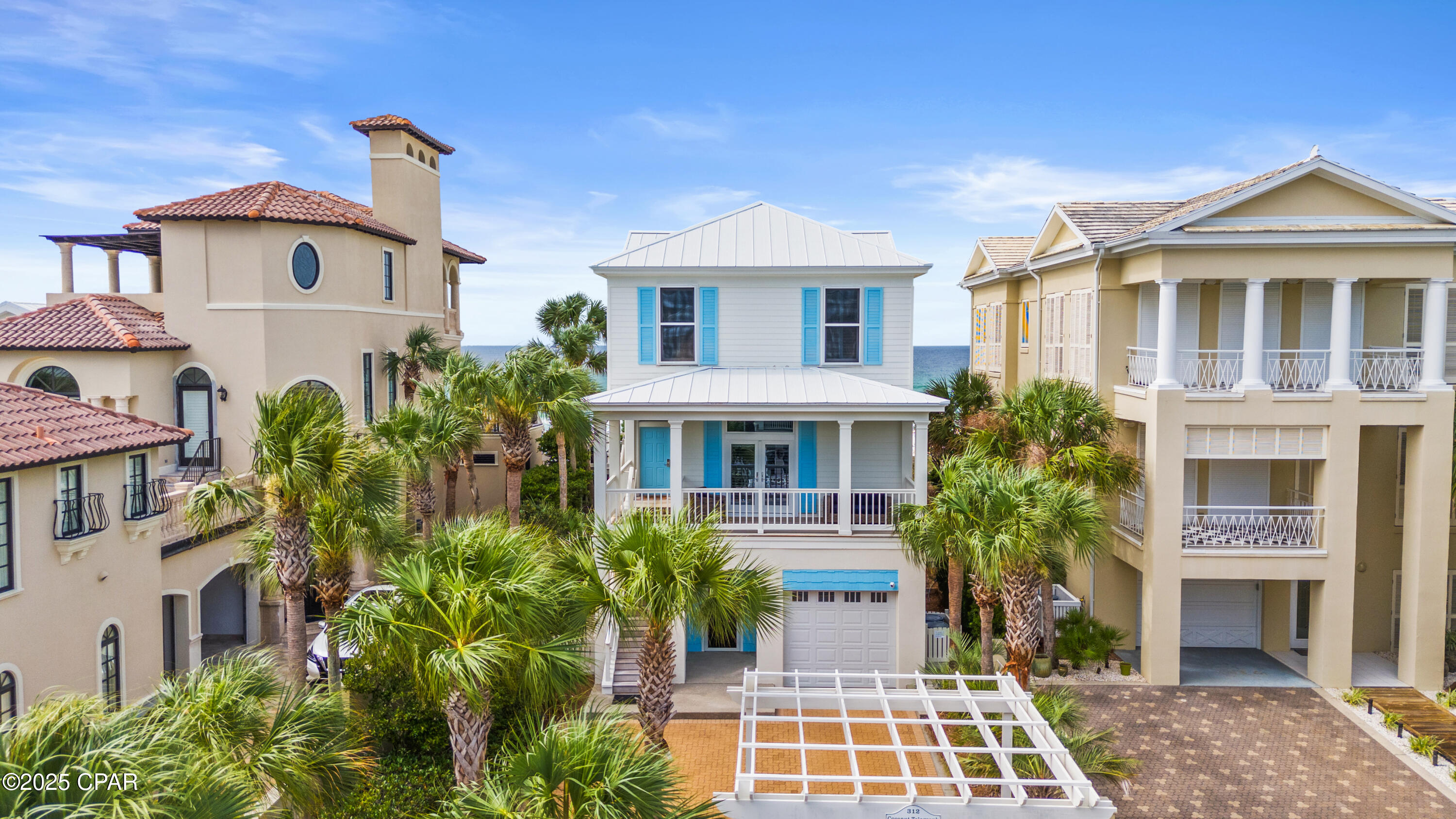
Would you like to sell your home before you purchase this one?
Priced at Only: $5,650,000
For more Information Call:
Address: 312 Beachside Drive, Panama City Beach, FL 32413
Property Location and Similar Properties
- MLS#: 768996 ( Residential )
- Street Address: 312 Beachside Drive
- Viewed: 193
- Price: $5,650,000
- Price sqft: $0
- Waterfront: Yes
- Wateraccess: Yes
- Waterfront Type: Gulf,ShorelineSand
- Year Built: 1995
- Bldg sqft: 0
- Bedrooms: 4
- Total Baths: 5
- Full Baths: 5
- Garage / Parking Spaces: 1
- Days On Market: 199
- Additional Information
- Geolocation: 30.2639 / -85.9819
- County: BAY
- City: Panama City Beach
- Zipcode: 32413
- Subdivision: Carillon Beach Phase Iii
- Elementary School: West Bay
- Middle School: Surfside
- High School: Arnold
- Provided by: Berkshire Hathaway HomeServices PenFed Realty
- DMCA Notice
-
DescriptionStunning Gulf Front Single Family Home in Carillon Beach Just three miles from Rosemary Beach, this dream home offers the perfect blend of luxury, comfort, and breathtaking views. With four spacious bedrooms, 4.5 baths, and a host of premium features, this gulf front property is a true gem. Key Features: Master Suite: Located on the third floor, the master suite features expansive gulf views, dynamic vaulted ceiling, and a large private porch, perfect for enjoying serene sunsets and the sound of the waves. Second Master Suite: The 2nd bedroom, located on the main floor (second floor), serves as a second master suite, offering extra space and privacy for guests or family members, and its' own private balcony. Additional Bedrooms: The 3rd floor includes two more bedroomsa whimsical bunk room with a loft built like a ship, perfect for children or adventurous guests, and a spacious queen bedroom for comfort and relaxation. Living and Dining Area: The main floor features a spacious kitchen, living and dining open floor plan with stunning gulf viewsperfect for entertaining and walking out onto the huge gulf front porch. Extra Den: The ground floor offers an additional den, ideal for a home office or media room. Laundry: This home offers two convenient laundry areasone on the top floor and another on the ground floor, providing added convenience for families or guests. New Appliances: The home is equipped with all new, high end appliances, including a Sub Zero refrigerator, a Bosch dishwasher and a CafA(c) 30 convection range ensuring both style and functionality in the kitchen. Garage: The ground floor includes a 1 car garage for added storage and parking. Room for Expansion: The property also has ample space to build a guest house with a garage, offering even more flexibility for family, guests, or rental opportunities. Impeccable Condition: The current owner has meticulously maintained the property, ensuring it is move in ready!Community Amenities: Highest Gulf Front Elevation: Enjoy one of the highest gulf front elevations in Carillon Beach, offering unparalleled views and peace of mind. Gated Community: Feel secure with 24/7 access to this exclusive, gated neighborhood. Pools: The community features three pools, including one beachfront pool, perfect for relaxing or enjoying a swim. Private Beach: Stroll along the 1 mile long private beach, renowned for its powder white sand and crystal clear 'Windex blue' waters. Sports & Recreation: Take advantage of the community's pickleball courts, tennis courts, basketball court, and playground. Restaurants and Shopping: Carillon has restaurants, shopping and a downtown area offering live music, great food and a community open space located on Lake Carillon perfect for spending time with neighbors and friends. Prime Location: Located just three miles from Rosemary Beach and right next to scenic 30A, you are near all the action but can still enjoy a quiet, private expansive beach.Do not miss the opportunity to own this stunning gulf front home. Contact me today to schedule a viewing and make this paradise your own!
Payment Calculator
- Principal & Interest -
- Property Tax $
- Home Insurance $
- HOA Fees $
- Monthly -
For a Fast & FREE Mortgage Pre-Approval Apply Now
Apply Now
 Apply Now
Apply NowFeatures
Building and Construction
- Covered Spaces: 0.00
- Exterior Features: Balcony, Columns, OutdoorShower, StormSecurityShutters
- Living Area: 3312.00
- Roof: Metal
Land Information
- Lot Features: Landscaped
School Information
- High School: Arnold
- Middle School: Surfside
- School Elementary: West Bay
Garage and Parking
- Garage Spaces: 1.00
- Open Parking Spaces: 0.00
- Parking Features: Attached, Driveway, Garage, GarageDoorOpener, PaverBlock, ConvertedGarage
Eco-Communities
- Pool Features: Fenced, Gunite, InGround, Pool, Community
Utilities
- Carport Spaces: 0.00
- Cooling: CentralAir, CeilingFans, Electric, HeatPump
- Heating: Central, Electric, HeatPump
- Road Frontage Type: PrivateRoad
- Utilities: CableConnected, HighSpeedInternetAvailable, TrashCollection, UndergroundUtilities
Amenities
- Association Amenities: BeachRights, Gated, PicnicArea
Finance and Tax Information
- Home Owners Association Fee Includes: AssociationManagement, Clubhouse, FishingRights, LegalAccounting, MaintenanceGrounds, Pools, Security
- Home Owners Association Fee: 5666.00
- Insurance Expense: 0.00
- Net Operating Income: 0.00
- Other Expense: 0.00
- Pet Deposit: 0.00
- Security Deposit: 0.00
- Trash Expense: 0.00
Other Features
- Appliances: Dryer, Dishwasher, ElectricCooktop, ElectricOven, ElectricRange, ElectricWaterHeater, Disposal, Microwave, Refrigerator, Washer
- Furnished: Furnished
- Interior Features: RecessedLighting, TrackLighting, EntranceFoyer
- Legal Description: Carillon Beach Phase 3 lot 7 subject to easement blk O
- Area Major: 03 - Bay County - Beach
- Occupant Type: Tenant
- Parcel Number: 36459-221-000
- Style: Coastal
- The Range: 0.00
- View: Gulf
- Views: 193
Similar Properties
Nearby Subdivisions
[no Recorded Subdiv]
Bare Footin Condominium
Bayside At Ward Creek
Beachwalk Condo
Bid A Wee
Bid-a-wee
Bid-a-wee Beach
Bid-a-wee Beach 1st Add
Breakwater At Ward Creek
Carillon Beach
Carillon Beach Phase I
Carillon Beach Phase Iii
Carillon Beach Phase Xi
Coral Bay Village
Crestview Heights
Crown Point
Diamond Head-lakeside
El Centro Beach
Gulf Highlands
Gulf Highlands Unit-1
Gulf Highlands Unit-2
Gulf Pines U-2
Gulf Vista
Gulf Vista Sec 2
Gulf Vista Sec 5
Hollywood Beach
Horizon South I
Horizon South Townhouses
Inlet Beach Heights
Jamaican Lake
Kelly Street Pines
Kiska Beach
Kiska Beach 1st Add
La Valencia Beach Resort
Laguna Beach
Laguna Beach 2nd Add
Laguna Beach 4th Add
Laguna Beach 5th Add
Laguna Beach 6th Add
Laguna Beach 7th Add
Laguna Beach 8th Add
Laguna Beach Ammended
Laguna Beach Estates
Laguna Beach Estates 2nd Add
Laguna Beach Estates 4th Add
Laguna Beach Estates 5th Add
Laguna Beach Estates 6th Add
Laguna Beach Estates 7th Add
Laguna Beach Estates 8th Add
Laguna Beach Estates 9th Add
Laguna Beach Plaza
Laguna Haven
Laguna-gulf
Lakes At Summer Breeze
Lakeside Villas
Latitude At Watersound
Lullwater Beach
Margaritaville Cottages
Miller's Landing On Lake Powel
Miramar Beach
Miramar Beach 1st
Miramar Heights
No Named Subdivision
North Bid-a-wee Beach
Open Sands
Osprey Pointe At Powell
Palmetto Trace
Palmetto Trace Phase 1
Palmetto Trace Phase Iii
Palmetto Trace Phase Iv
Paradise Grove
Pointe Panama
Portside Condo
Reviera Beach Villas
Rivercamps On Crooked Creek
Rivercamps On Crooked Creek Ph
Riviera Beach
Riviera Beach 1st Add
Royal Palms Of Laguna Beach
Salt Grass At Ward Creek
Sand Dollar Estates
Santa Monica Beach
Seaclusion Beach
Seagull Beach
Shores
Shores Townhouses
Shorewalk
Southfield Sec 1
Southfield Sec 2
Summer Breeze
Summer Breeze Phase I
Summer Breeze Phase Ii
Summer Towne Cottage Condo Ph
Summerwood
Summerwood Phase Ii
Summerwood Phase Iii
Sunnyside
Suntime Beach U-1
The Palms
The Preserve At Lake Powell
Turtle Cove At Lake Powell
Wells Gulf Beach Estates
Wendwood Townhomes
Westlake Estates Phase I
Westlake Estates Phase Ii
Whisper Dunes
Wild Heron Phase I
Wild Heron Phase Ii
Wild Heron Phase Iii
Wild Heron Phase Ix
Wild Heron Phase V
Wild Heron Phase Vi
Wild Heron Phase Viii
Wild Heron Phase Xiii
Wild Heron Phase Xiv

- Marian Casteel, BrkrAssc,REALTOR ®
- Tropic Shores Realty
- CLIENT FOCUSED! RESULTS DRIVEN! SERVICE YOU CAN COUNT ON!
- Mobile: 352.601.6367
- Mobile: 352.601.6367
- 352.601.6367
- mariancasteel@yahoo.com


