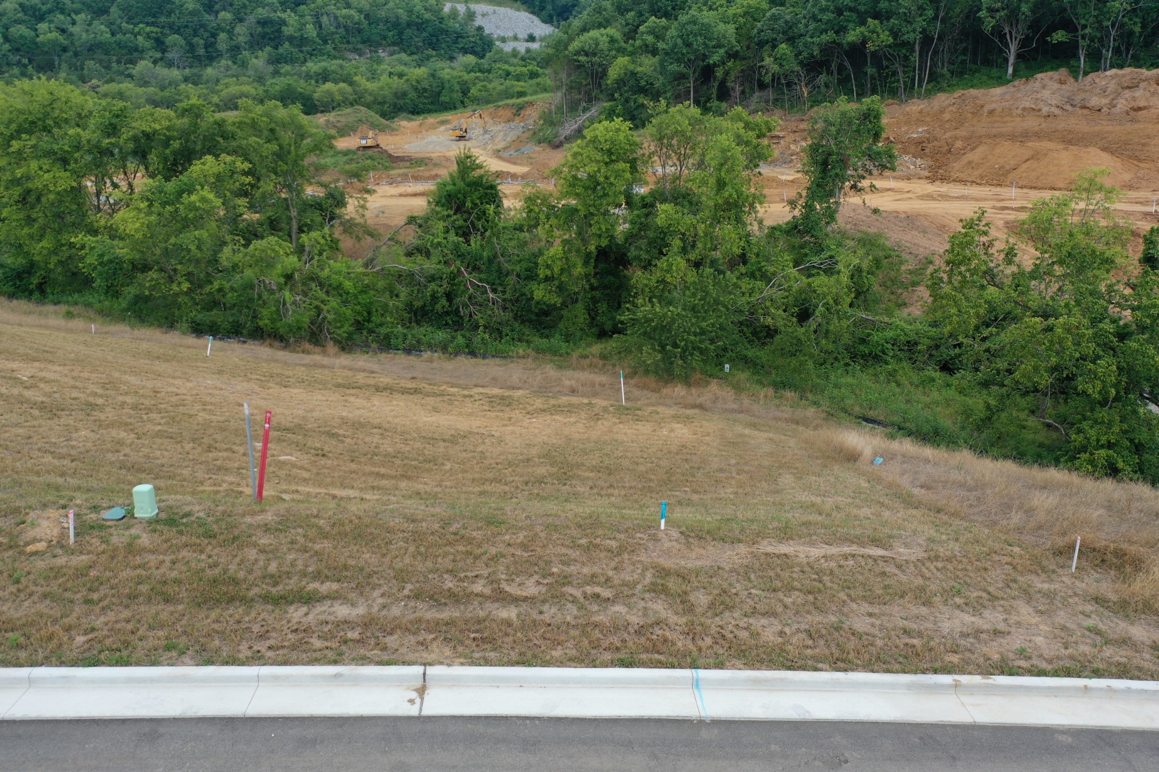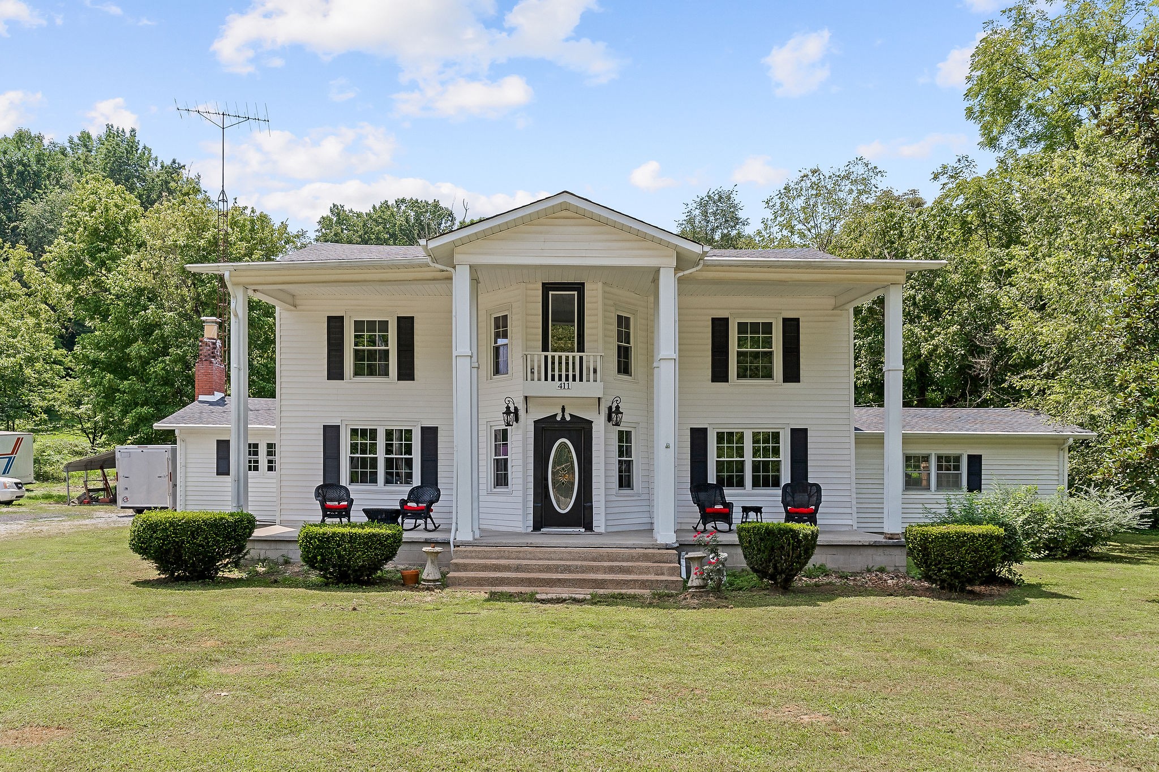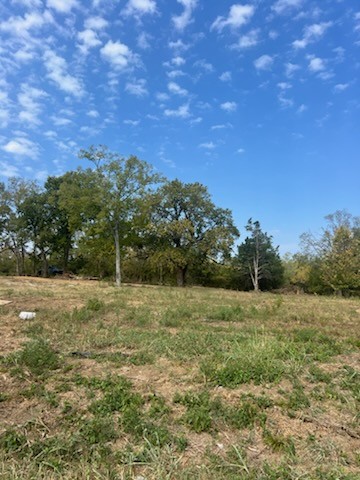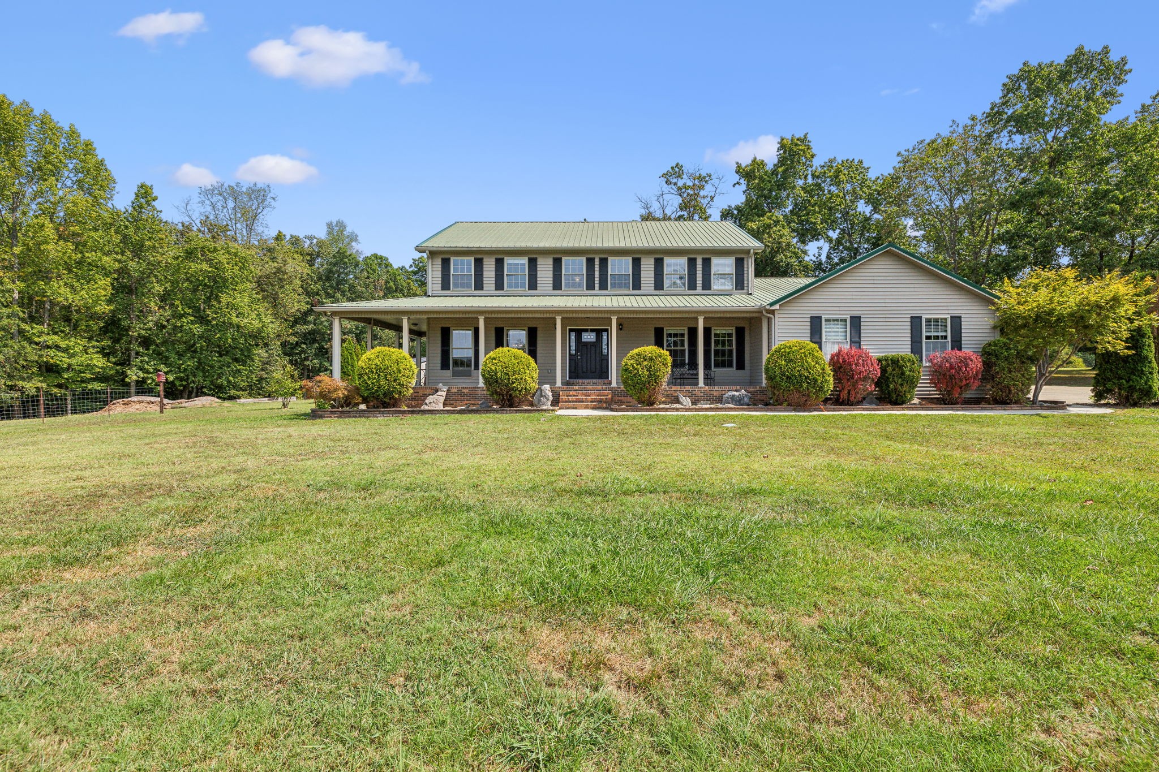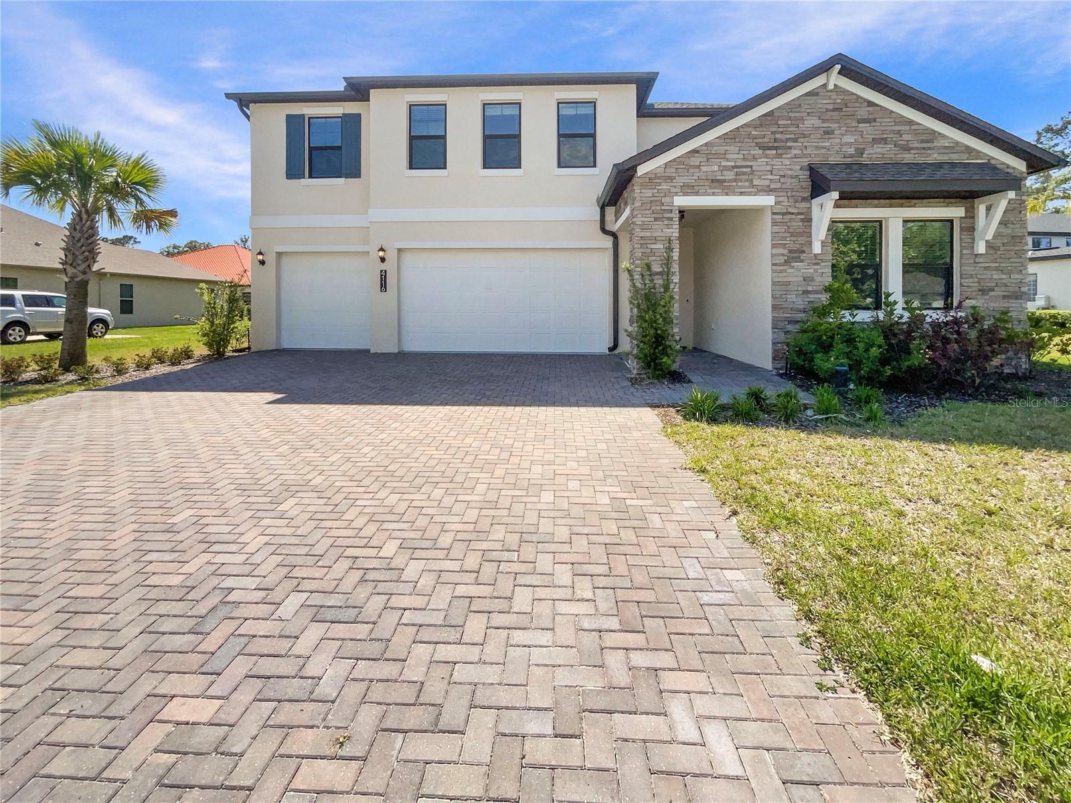5297 39 Loop, Ocala, FL 34480
Property Photos

Would you like to sell your home before you purchase this one?
Priced at Only: $629,000
For more Information Call:
Address: 5297 39 Loop, Ocala, FL 34480
Property Location and Similar Properties
- MLS#: OM694951 ( Residential )
- Street Address: 5297 39 Loop
- Viewed: 4
- Price: $629,000
- Price sqft: $188
- Waterfront: No
- Year Built: 2021
- Bldg sqft: 3341
- Bedrooms: 4
- Total Baths: 2
- Full Baths: 2
- Garage / Parking Spaces: 2
- Days On Market: 86
- Additional Information
- Geolocation: 29.1493 / -82.0598
- County: MARION
- City: Ocala
- Zipcode: 34480
- Subdivision: Summerton South
- Elementary School: Maplewood Elementary School M
- Middle School: Osceola Middle School
- High School: Forest High School
- Provided by: HOMERUN REALTY
- DMCA Notice
-
DescriptionHard to Find 4 Bedroom + Office in Gated Summerton South! This stunning 2021 Parade of Homes showcase offers concrete block and stucco construction, 2,616 sq. ft. of open living space, and 3,341 total sq ft under roof on a beautifully landscaped 0.48 acre lot. Featuring 4 bedrooms, 2 baths, a dedicated office, and a side entry 2 car garage, this home boasts a spacious Great Room with triple sliders leading to an 18.5x8 covered & screened lanai. The gourmet kitchen includes white shaker wood cabinets, marble countertops, a large island with bar seating, huge walk in pantry, and black stainless LG Instaview appliances. The master suite impresses with a tray ceiling, huge walk in closet, soaking tub, and walk in shower. Additional highlights: Luxury finishes LVT flooring, crown molding, soft close cabinets, and custom blinds. Outdoor perks Screened front porch & lanai, vinyl privacy fence, epoxy flooring in garage, front porch, & lanai, motion security lights, and 6 zone irrigation system. Smart home features Arlo doorbell camera, remote garage privacy screen,and mounted TVs (85 in living, 55 in master). Upgraded systems Leaf whole house water filter/softener, seamless gutters all around the home, dimmer switches, and higher amp breaker in back bedroom. Too many upgrades to mention This move in ready home wont last long! Homes in this community do not come up for sale often, Schedule your showing today! This home is for rent and for sale.
Payment Calculator
- Principal & Interest -
- Property Tax $
- Home Insurance $
- HOA Fees $
- Monthly -
For a Fast & FREE Mortgage Pre-Approval Apply Now
Apply Now
 Apply Now
Apply NowFeatures
Building and Construction
- Covered Spaces: 0.00
- Exterior Features: SprinklerIrrigation, Lighting, RainGutters
- Fencing: Vinyl
- Flooring: Carpet, Tile
- Living Area: 2616.00
- Roof: Shingle
Property Information
- Property Condition: NewConstruction
Land Information
- Lot Features: Cleared, Landscaped, OutsideCityLimits
School Information
- High School: Forest High School
- Middle School: Osceola Middle School
- School Elementary: Maplewood Elementary School-M
Garage and Parking
- Garage Spaces: 2.00
- Open Parking Spaces: 0.00
- Parking Features: Covered, Driveway, Garage, GarageDoorOpener, OffStreet, GarageFacesSide
Eco-Communities
- Water Source: Public
Utilities
- Carport Spaces: 0.00
- Cooling: CentralAir, CeilingFans
- Heating: Central, Electric, HeatPump
- Pets Allowed: Yes
- Sewer: SepticTank
- Utilities: ElectricityAvailable, ElectricityConnected, SewerAvailable, SewerConnected, WaterAvailable, WaterConnected
Amenities
- Association Amenities: Gated
Finance and Tax Information
- Home Owners Association Fee Includes: CommonAreas, Taxes
- Home Owners Association Fee: 600.00
- Insurance Expense: 0.00
- Net Operating Income: 0.00
- Other Expense: 0.00
- Pet Deposit: 0.00
- Security Deposit: 0.00
- Tax Year: 2024
- Trash Expense: 0.00
Other Features
- Appliances: Dryer, Dishwasher, Microwave, Range, Refrigerator, WaterPurifier, Washer
- Country: US
- Interior Features: BuiltInFeatures, TrayCeilings, CeilingFans, CrownMolding, CathedralCeilings, EatInKitchen, HighCeilings, KitchenFamilyRoomCombo, MainLevelPrimary, OpenFloorplan, StoneCounters, SplitBedrooms, SolidSurfaceCounters, WalkInClosets, WoodCabinets, WindowTreatments
- Legal Description: SEC 36 TWP 15 RGE 22 PLAT BOOK 006 PAGE 048 SUMMERTON SOUTH BLK A LOT 48
- Levels: One
- Area Major: 34480 - Ocala
- Occupant Type: Vacant
- Parcel Number: 3139-001-048
- Style: Ranch
- The Range: 0.00
- Zoning Code: R1
Similar Properties
Nearby Subdivisions
8534ac In41622
Arbors
Arborsocala
Bellechase
Bellechase Cedars
Bellechase Laurels
Bellechase Oak Hammock
Bellechase Villas
Bellechase Willows
Big Rdg Acres
Buffington Acres
Buffington Ridge Add Fog Lts 2
Carriage Trail
Cedars At Bellechase
Citrus Park
Country Club Farms A Hamlet
Country Club/ocala Un 01
Country Clubocala Un 01
Country Clubocala Un 02
Country Clubocala Un I
Country Estate
Dalton Woods
Falls Of Ocala
Florida Orange Grove
Florida Orange Grove Corp
Hawks Landing
Hi-cliff Heights
Hicliff Heights
Huntington
Indian Pines
Indian Pines 03
Indian Pines Add 01
Indian Pines V
Legendary Trails
Magnolia Forest
Magnolia Grove
Magnolia Manor
Magnolia Pointe Ph 01
Magnolia Pointe Ph 1
Magnolia Pointe Ph 2
Magnolia Rdg
Magnolia Villas East
Magnolia Villas West
N/a
No Subdivision
Non Sub
None
Not In Hernando
Not On List
Oakhurst 01
Ocala
Other
Paul Kozick
Roosevelt Village Un 01
Shadow Woods Second Add
Silver Spg Shores Un 25
Silver Spgs Shores
Silver Spgs Shores 24
Silver Spgs Shores 25
Silver Spgs Shores Un #25
Silver Spgs Shores Un 24
Silver Spgs Shores Un 25
Silver Spring Shores
Silver Springs Shores
Silver Springs Shores Unit 25
Sleepy Hollow
Sommercrest
South Hammock
South Oak
Summercrest
Summerton South
Sun Tree
The Arbors
Turning Hawk Ranch
Via Paradisus
Villas At Bellechase
Vinings
Westgate
Whisper Crest
Willow Oaks
Wineberry
Woodlands At Bellechase

- Marian Casteel, BrkrAssc,REALTOR ®
- Tropic Shores Realty
- CLIENT FOCUSED! RESULTS DRIVEN! SERVICE YOU CAN COUNT ON!
- Mobile: 352.601.6367
- Mobile: 352.601.6367
- 352.601.6367
- mariancasteel@yahoo.com



































































































