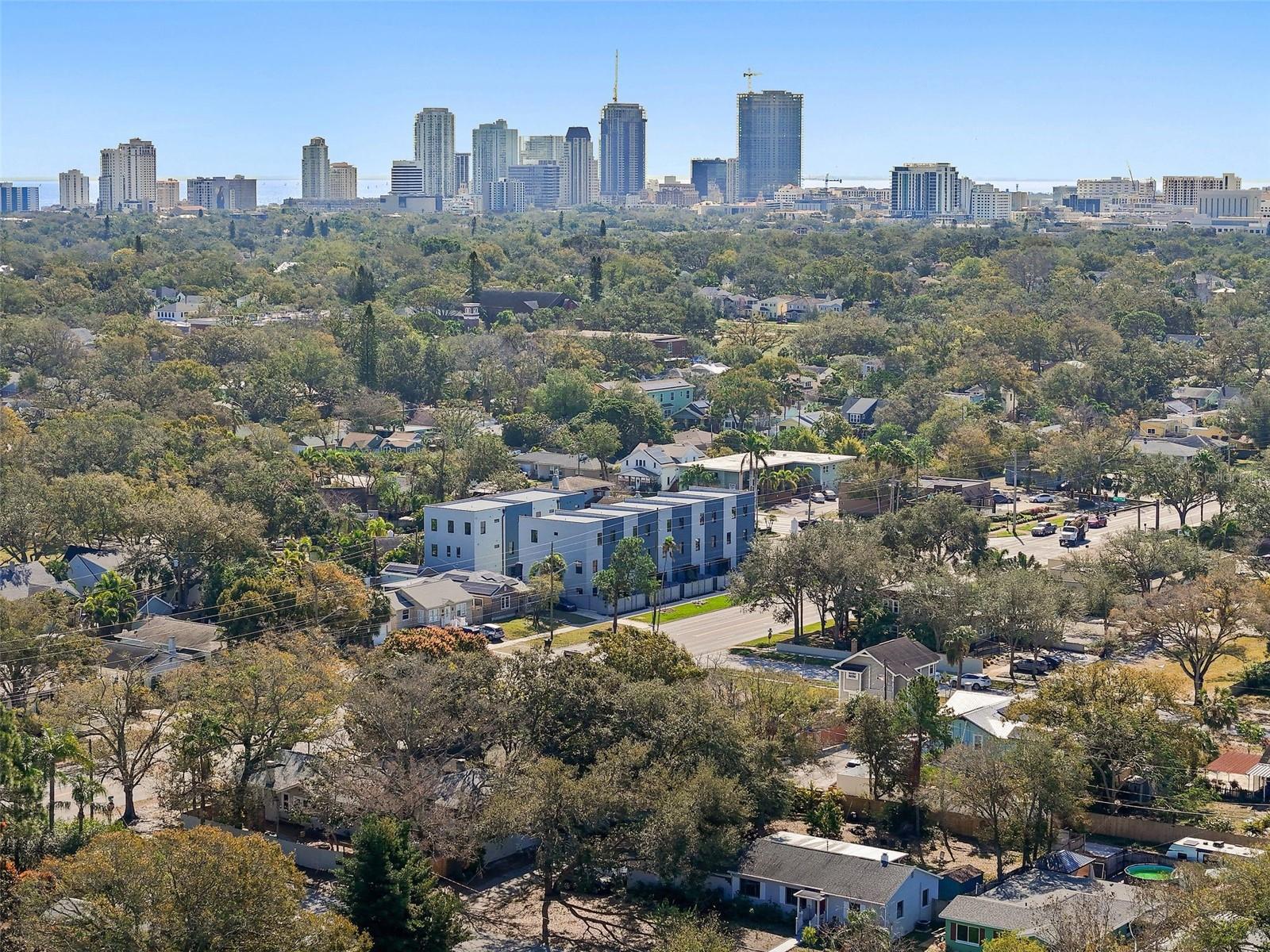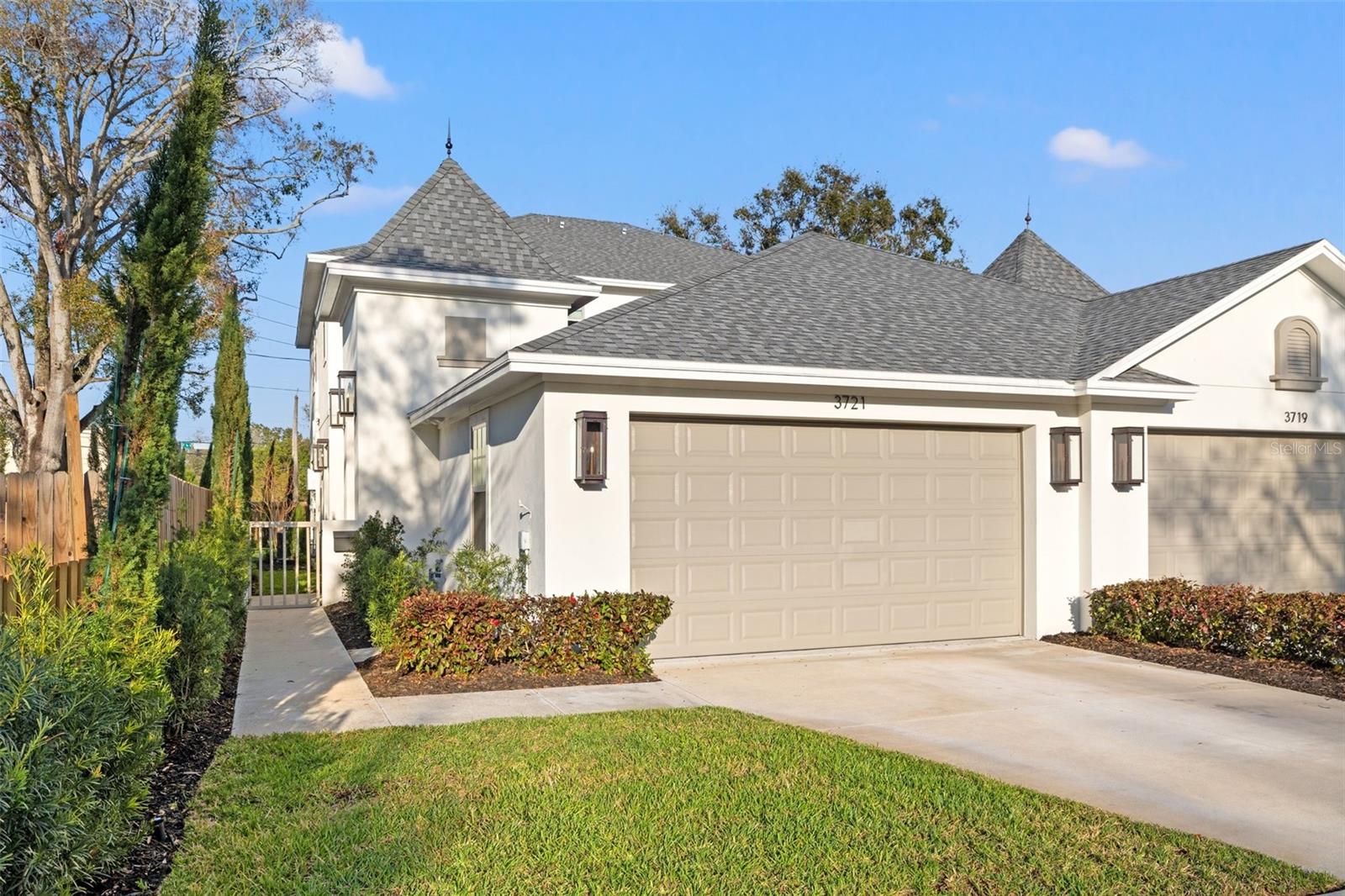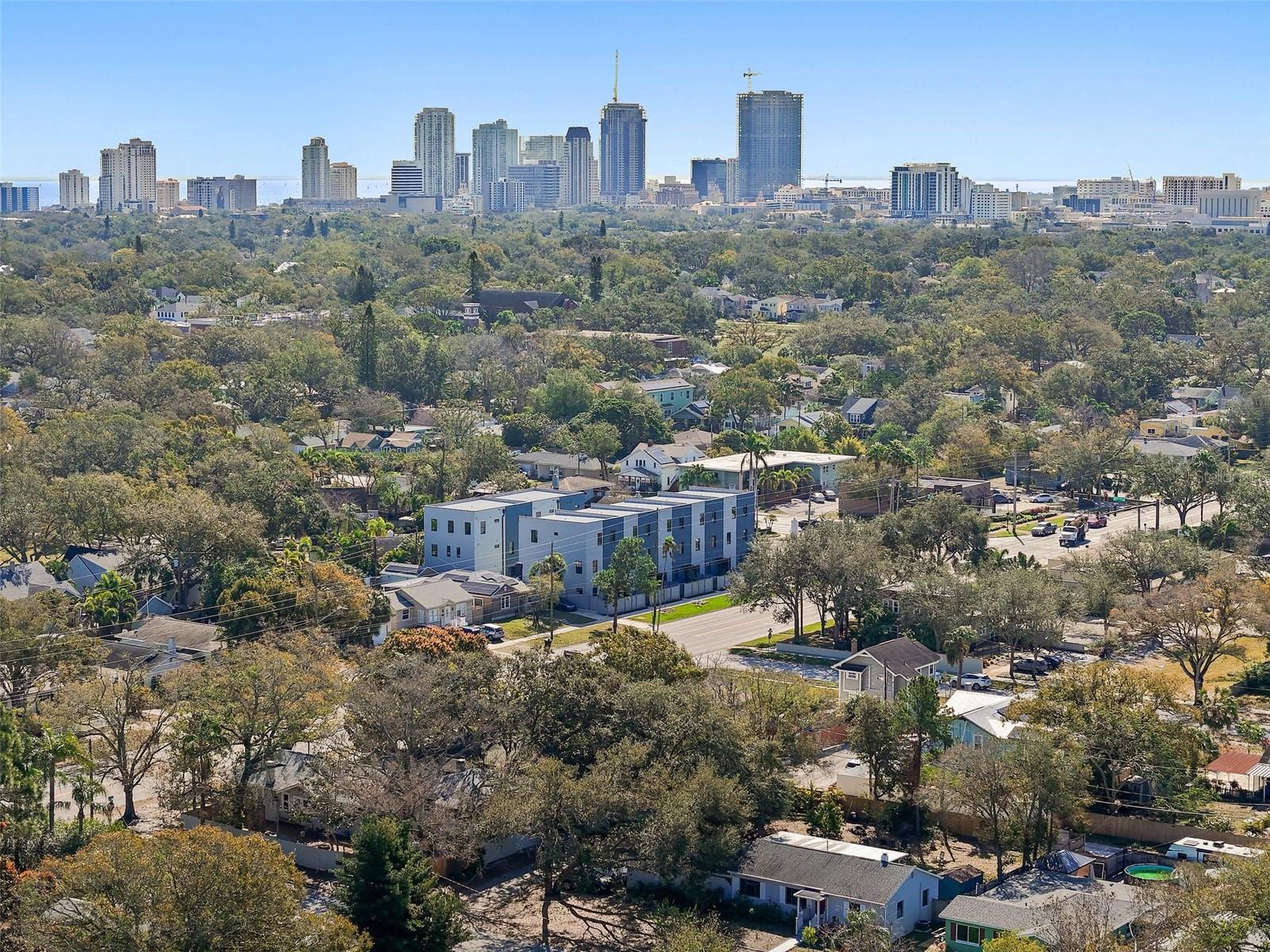3721 Iris Street N, St Petersburg, FL 33704
Property Photos

Would you like to sell your home before you purchase this one?
Priced at Only: $970,000
For more Information Call:
Address: 3721 Iris Street N, St Petersburg, FL 33704
Property Location and Similar Properties
- MLS#: TB8352651 ( Residential )
- Street Address: 3721 Iris Street N
- Viewed: 3
- Price: $970,000
- Price sqft: $319
- Waterfront: No
- Year Built: 2023
- Bldg sqft: 3043
- Bedrooms: 4
- Total Baths: 4
- Full Baths: 3
- 1/2 Baths: 1
- Garage / Parking Spaces: 2
- Days On Market: 110
- Additional Information
- Geolocation: 27.8064 / -82.6504
- County: PINELLAS
- City: St Petersburg
- Zipcode: 33704
- Subdivision: Kilpatrick Rep
- Elementary School: Azalea
- Middle School: Azalea
- High School: Boca Ciega
- Provided by: KELLER WILLIAMS ST PETE REALTY
- DMCA Notice
-
DescriptionLuxurious New Orleans inspired townhome, by Canopy Builders completed in August 2023. Located in the highly sought after Magnolia Heights neighborhood, this stunning residence boasts 4 bedrooms, 3.5 baths and 2,200 square feet of unparalleled craftsmanship and elegance, with exquisite details elevating every view. A warm ambience from copper lanterns and chandeliers designed by Bourbon Street welcomes guests along the driveway, entry veranda, and back porch, extending onto the professionally landscaped yard. Cedar trees line the fence, ensuring privacy for your future pool and grill, with buried electrical and gas lines installed by a custom pool designer (a $5,000 value). Stepping inside from the large veranda with distressed beams, luxury interior selections are inspired by Modern French Design, including the honed marble kitchen backsplash with custom cabinetry and a wooden oven hood reaching the soaring 10 foot ceilings. Gathering around the 10 ft kitchen island topped with Level VII Calacatta Monet Gold Quartz and ebony stained wood, will be the joy of entertaining! The marble ledger wine wall with golden brackets is a visual delight. First level features include champagne bronze Ferguson plumbing fixtures, gold tone designer cabinet hardware, modern style large chandeliers, and solid oak wooden floors. Upstairs, the oak floors continue into the open 10 ft ceiling loft and private study. Two additional bedrooms and baths showcase modern artistic tile continuing 10 ft to the ceiling with upgraded frameless shower doors. Bianco Tiffone Quartz countertops in the upstairs laundry, paired with upgraded cabinetry and Nero Marquina honed marble floors, continue the modern elegance of the home design. The first level primary suite is a serene retreat with a 10 ft Carrara Venato marble wet room that includes an overhead shower spray and a modern soaking tub. The suite upgraded closet includes a 3 level built in system for optimal organization. Amenities include a large enclosed yard with exquisite professional landscaping, grey pavers to the veranda and back porch, outdoor distressed ceiling beams, and a French firecast clay Rohl Allia undermount kitchen sink. This home is equipped with Ion Technology Integrators for Ethernet, living room sound system pre wiring, and an alarm system. Other top tier features include KitchenAid gas oven/cooktop, dishwasher, and refrigerator, Sharp microwave drawer, designer lighting throughout, frameless shower doors in all bathrooms, spacious attic storage, and a gas tankless water heater. Massey maintained yard/irrigation and termite service. With a short commute to Downtown, this home is perfectly positioned for those seeking a blend of open style luxury living, the privacy of a beautiful yard, and date nights nearby in the city!
Payment Calculator
- Principal & Interest -
- Property Tax $
- Home Insurance $
- HOA Fees $
- Monthly -
For a Fast & FREE Mortgage Pre-Approval Apply Now
Apply Now
 Apply Now
Apply NowFeatures
Building and Construction
- Covered Spaces: 0.00
- Exterior Features: FrenchPatioDoors, SprinklerIrrigation, Lighting, OutdoorGrill, Other, RainGutters
- Fencing: Wood
- Flooring: Carpet, CeramicTile, EngineeredHardwood, Marble
- Living Area: 2200.00
- Roof: Shingle
Property Information
- Property Condition: NewConstruction
Land Information
- Lot Features: CornerLot, Flat, Level
School Information
- High School: Boca Ciega High-PN
- Middle School: Azalea Middle-PN
- School Elementary: Azalea Elementary-PN
Garage and Parking
- Garage Spaces: 2.00
- Open Parking Spaces: 0.00
- Parking Features: Driveway, OffStreet
Eco-Communities
- Water Source: Public
Utilities
- Carport Spaces: 0.00
- Cooling: CentralAir
- Heating: Central, Electric
- Sewer: PublicSewer
- Utilities: CableAvailable, CableConnected, ElectricityAvailable, ElectricityConnected
Finance and Tax Information
- Home Owners Association Fee Includes: None
- Home Owners Association Fee: 0.00
- Insurance Expense: 0.00
- Net Operating Income: 0.00
- Other Expense: 0.00
- Pet Deposit: 0.00
- Security Deposit: 0.00
- Tax Year: 2024
- Trash Expense: 0.00
Other Features
- Appliances: BuiltInOven, Cooktop, Dishwasher, Disposal, Microwave, Refrigerator, TanklessWaterHeater
- Country: US
- Interior Features: BuiltInFeatures, CrownMolding, EatInKitchen, HighCeilings, KitchenFamilyRoomCombo, MainLevelPrimary, OpenFloorplan, StoneCounters, SplitBedrooms, WoodCabinets
- Legal Description: KILPATRICK REPLAT LOT 2 LESS N 6FT FOR RD R/W PER O.R. 3750/944 ALSO LESS SE'LY 32.5FT THEREOF
- Levels: Two
- Area Major: 33704 - St Pete/Euclid
- Occupant Type: Owner
- Parcel Number: 12-31-16-46728-000-0020
- Style: Contemporary
- The Range: 0.00
Similar Properties
Nearby Subdivisions

- Marian Casteel, BrkrAssc,REALTOR ®
- Tropic Shores Realty
- CLIENT FOCUSED! RESULTS DRIVEN! SERVICE YOU CAN COUNT ON!
- Mobile: 352.601.6367
- Mobile: 352.601.6367
- 352.601.6367
- mariancasteel@yahoo.com


























































