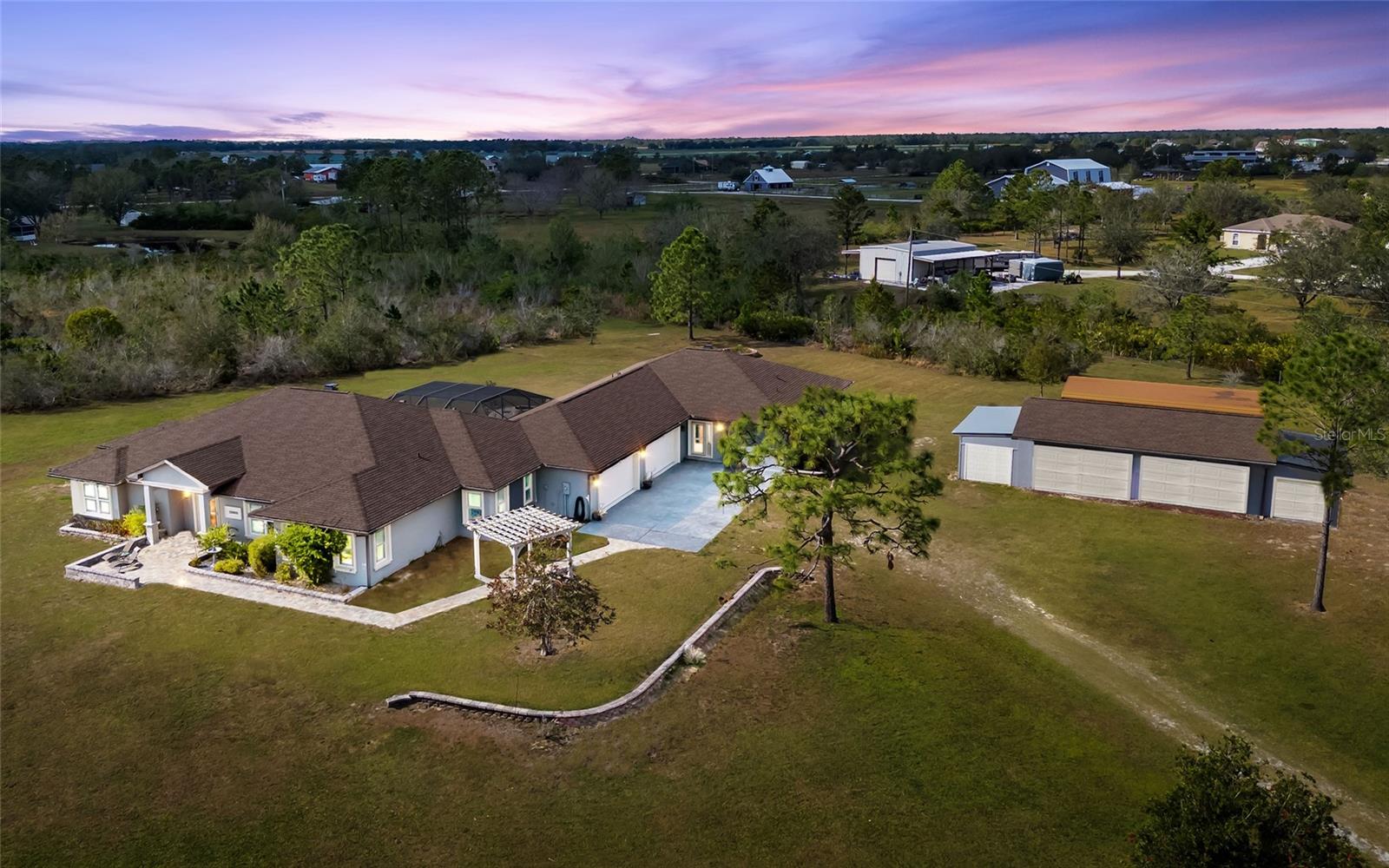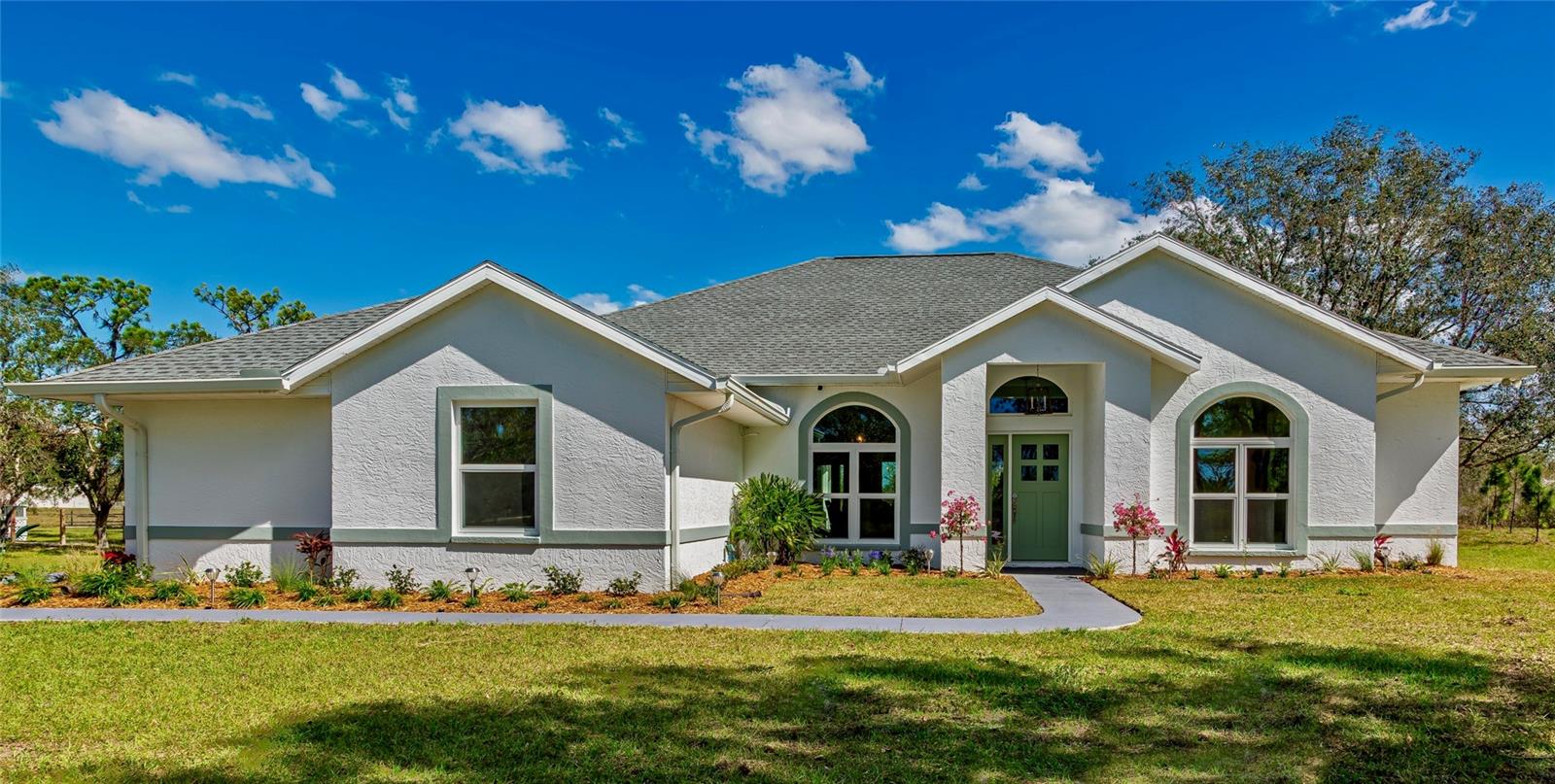7425 245th Street E, Myakka City, FL 34251
Property Photos

Would you like to sell your home before you purchase this one?
Priced at Only: $1,312,000
For more Information Call:
Address: 7425 245th Street E, Myakka City, FL 34251
Property Location and Similar Properties
- MLS#: TB8347683 ( Single Family )
- Street Address: 7425 245th Street E
- Viewed: 62
- Price: $1,312,000
- Price sqft: $331
- Waterfront: Yes
- Wateraccess: Yes
- Waterfront Type: Pond
- Year Built: 1999
- Bldg sqft: 3958
- Bedrooms: 4
- Total Baths: 4
- Full Baths: 3
- 1/2 Baths: 1
- Garage / Parking Spaces: 2
- Days On Market: 127
- Additional Information
- Geolocation: 27.4064 / -82.2905
- County: MANATEE
- City: Myakka City
- Zipcode: 34251
- Subdivision: 0328900; Pomello Park Continue
- Elementary School: Myakka City
- Middle School: Dr Mona Jain
- High School: Lakewood Ranch
- Provided by: DIAMONDBACK REALTY & MANAGEMENT
- DMCA Notice
-
DescriptionNewly / completely renovated 4/3.5 Open, Split Floor Plan. Entering the front door, you encounter an open floor plan spanning the dining, living, kitchen, and family rooms, all with 10 foot ceilings and oversized CWS impact windows, providing breathtaking views. The living room boasts a fireplace that casts a warm glow, ideal for entertaining or unwinding. A chef's kitchen features a Bosch appliance package, including a stacked microwave and oven, 36 inch glass top electric cooktop and vented range hood. Quartz countertops are enhanced by under cabinet lighting, subway tile backsplash and solid wood soft closing cabinetry. The centerpiece is an 8' x 6.5' kitchen island with eating area and a 33 inch stainless steel farmhouse sink with push button disposal, ideal for gatherings. The dining room is highlighted by a dual zone wine and beverage cooler with a dry bar. The master suite offers a sanctuary of elegance and relaxation, featuring a 72 inch ceiling fan, glass doors leading to the lanai, and rustic barn doors that open into a spa like master bath. The bath is equipped with a zero entry walk in shower with dual shower heads, a double sink vanity with makeup area. The 120 sq. ft. walk in closet is complete with built in shelves and soft close drawers. This home combines aesthetic elegance with modern functionality, boasting recent upgrades including tinted CWS impact windows, a new architectural shingle roof, all new solid core interior doors and exterior doors, new exterior and interior paint, and updated water and light fixtures throughout. The well system has a new pump, aerator, chlorinator, filtration, and water softener. All bathrooms are fully remodeled to include zero entry walk in showers, new fixtures, and mirrors. Electrical upgrades include a 225 AMP main and 200 AMP transfer panel, a 27KW tankless water heater, and a 5 ton Daikin FIT AC system with all new ductwork (12 year parts/labor warranty). 7,500 sq. ft. greenhouse structure and a 600 sq. ft. workshop that is climate controlled with a 2000sqft fenced area and washing station for pets with a small pond. There is vacant 5 acre parcel adjoining this home that can be combined with this property to give you a larger area if you desire a 10 acre homestead, TB8352618.
Payment Calculator
- Principal & Interest -
- Property Tax $
- Home Insurance $
- HOA Fees $
- Monthly -
For a Fast & FREE Mortgage Pre-Approval Apply Now
Apply Now
 Apply Now
Apply NowFeatures
Finance and Tax Information
- Possible terms: Cash, Conventional
Other Features
- Views: 62
Similar Properties
Nearby Subdivisions
0328900 Pomello Park Continued
0328900; Pomello Park Continue
Acreage
Acreage & Unrec
Emilyville
Magnolia Hill
Magnolia Hill Sub
Myakka City
No Subdivision
None
Northeast County
Pomello Park
Saddlebag Creek Ranches
Sarasota Ranch Club
Soleta
The Estates At Terranova
Waterbury Tracts Continued
We
Winding Creek Roadways Ph Ii S

- Marian Casteel, BrkrAssc,REALTOR ®
- Tropic Shores Realty
- CLIENT FOCUSED! RESULTS DRIVEN! SERVICE YOU CAN COUNT ON!
- Mobile: 352.601.6367
- Mobile: 352.601.6367
- 352.601.6367
- mariancasteel@yahoo.com












































