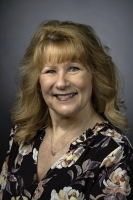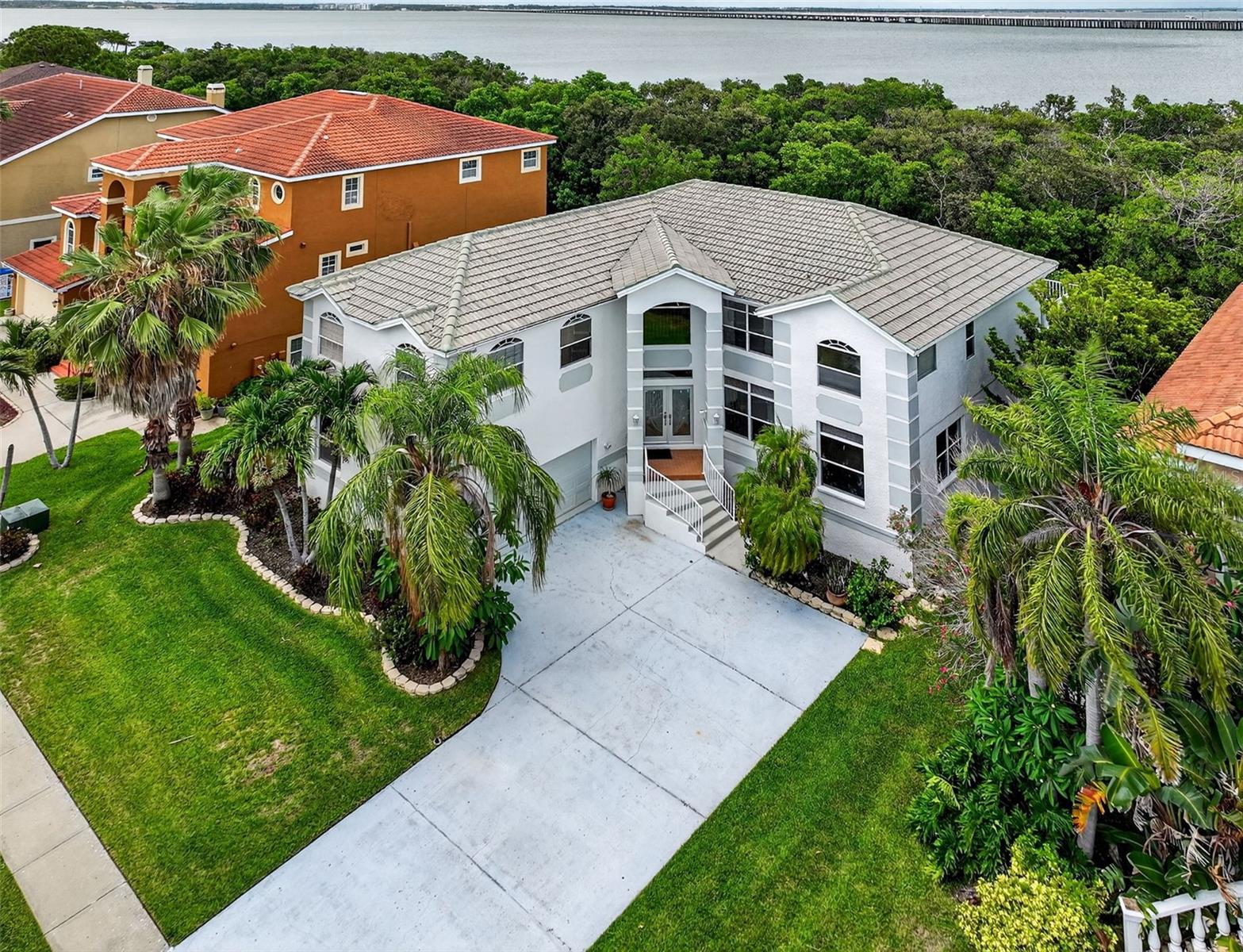1975 Levine Lane, Clearwater, FL 33760
Property Photos

Would you like to sell your home before you purchase this one?
Priced at Only: $999,900
For more Information Call:
Address: 1975 Levine Lane, Clearwater, FL 33760
Property Location and Similar Properties
- MLS#: TB8354052 ( Residential )
- Street Address: 1975 Levine Lane
- Viewed: 41
- Price: $999,900
- Price sqft: $297
- Waterfront: No
- Year Built: 1986
- Bldg sqft: 3362
- Bedrooms: 4
- Total Baths: 3
- Full Baths: 2
- 1/2 Baths: 1
- Garage / Parking Spaces: 3
- Days On Market: 136
- Additional Information
- Geolocation: 27.9248 / -82.7235
- County: PINELLAS
- City: Clearwater
- Zipcode: 33760
- Subdivision: Whitney Farms
- Elementary School: Belcher
- Middle School: Oak Grove
- High School: Pinellas Park
- Provided by: BULLARD REALTY
- DMCA Notice
-
DescriptionMotivated Sellers just authorized a significant price reduction!!! Unique opportunity to own almost 3/4 acres with a main house, a guest house, a barn used as a storage/workshop & extra land in the unincorporated Clearwater area, free of HOA or rental restrictions, and zoned for multi family use up to 10 units. This property is located in a non flood zone and hasn't been affected by recent hurricanes. Centrally located in Pinellas County, it is close to the beaches, airports, shopping, restaurants and major roads & highways. Roofs on both houses were replaced in 2022. As you approach the main house, you'll be charmed by its circular driveway, front porch with a swing, and a beautiful double door entry with glass panels. The primary residence features 2,642 sq. ft. of heated living space, with 4 bedrooms , 2.5 bathrooms & a 2 car garage. Highlights include a family room with a gas fireplace, formal dining room, and a large kitchen with a laundry room. Recent upgrades (2022 2024) encompass impact windows with lifetime transferrable warranty, new window treatments, new HVAC units, pool equipment (pool pump & assembly, salt generator & pool heater), kitchen appliances, and bathroom renovations. Downstairs, you'll find travertine flooring and a staircase leading to the upper level bedrooms. The expansive kitchen boasts a coffee bar, wine bar, ample solid wood cabinetry, and a breakfast bar. From the large family room with a gas fireplace, French doors open to a screened in salt pool area with large patio, featuring an outdoor bar and TV, along with ample space for lounging and sunbathing. The second house/guest house features two garages, one converted into an office with a full bathroom and laundry room downstairs. Upstairs, you'll find about 1,000 square feet of living space with a balcony. The property has a fully irrigated deep well system and it is beautifully landscaped for privacy. A sidewalk leads from the main house to the guest house. In the corner of the lot, a barn has been converted into a workshop and storage space. There are no restrictions on having a boat, RV, or any other additional vehicles behind the newly replaced wooden fence with a privacy gate.Whether you're looking for a move in ready multi family property or an income producing investment in the heart of Pinellas County with room to grow, this is the one! Schedule your showing today!
Payment Calculator
- Principal & Interest -
- Property Tax $
- Home Insurance $
- HOA Fees $
- Monthly -
For a Fast & FREE Mortgage Pre-Approval Apply Now
Apply Now
 Apply Now
Apply NowFeatures
Building and Construction
- Covered Spaces: 0.00
- Exterior Features: Balcony, FrenchPatioDoors, SprinklerIrrigation, Storage
- Fencing: Wood
- Flooring: Carpet, Granite, Terrazzo, Travertine
- Living Area: 2642.00
- Other Structures: Barns, GuestHouse, OutdoorKitchen, Storage, Workshop
- Roof: Shingle
Land Information
- Lot Features: OutsideCityLimits, NearPublicTransit, Landscaped
School Information
- High School: Pinellas Park High-PN
- Middle School: Oak Grove Middle-PN
- School Elementary: Belcher Elementary-PN
Garage and Parking
- Garage Spaces: 3.00
- Open Parking Spaces: 0.00
- Parking Features: Boat, CircularDriveway, Garage, GarageDoorOpener
Eco-Communities
- Pool Features: Gunite, Heated, InGround, Other, ScreenEnclosure, SaltWater
- Water Source: Public
Utilities
- Carport Spaces: 0.00
- Cooling: CentralAir, CeilingFans
- Heating: Central
- Pets Allowed: Yes
- Sewer: PublicSewer
- Utilities: CableConnected, ElectricityConnected, WaterConnected
Finance and Tax Information
- Home Owners Association Fee: 0.00
- Insurance Expense: 0.00
- Net Operating Income: 0.00
- Other Expense: 0.00
- Pet Deposit: 0.00
- Security Deposit: 0.00
- Tax Year: 2024
- Trash Expense: 0.00
Other Features
- Appliances: Dryer, Dishwasher, ElectricWaterHeater, Disposal, Microwave, Range, Refrigerator, Washer
- Country: US
- Interior Features: BuiltInFeatures, CeilingFans, EatInKitchen, OpenFloorplan, SolidSurfaceCounters, UpperLevelPrimary, WalkInClosets, WoodCabinets, WindowTreatments, SeparateFormalDiningRoom
- Legal Description: WHITNEY FARMS LOT 22
- Levels: Two
- Area Major: 33760 - Clearwater
- Occupant Type: Owner
- Parcel Number: 29-29-16-97457-000-0220
- Possession: CloseOfEscrow
- Style: Tudor
- The Range: 0.00
- View: TreesWoods
- Views: 41
- Zoning Code: R-R
Similar Properties

- Marian Casteel, BrkrAssc,REALTOR ®
- Tropic Shores Realty
- CLIENT FOCUSED! RESULTS DRIVEN! SERVICE YOU CAN COUNT ON!
- Mobile: 352.601.6367
- Mobile: 352.601.6367
- 352.601.6367
- mariancasteel@yahoo.com
























































































