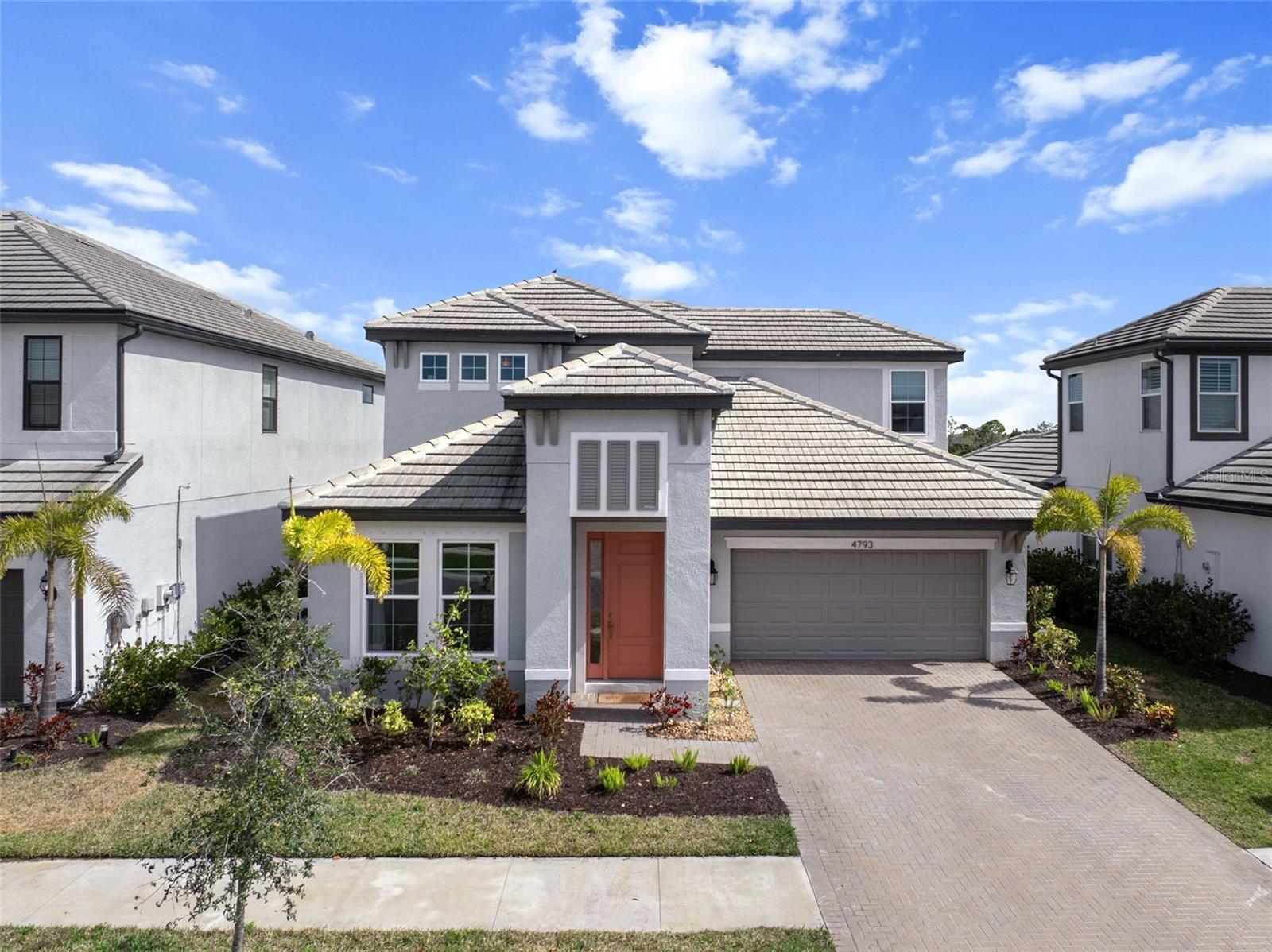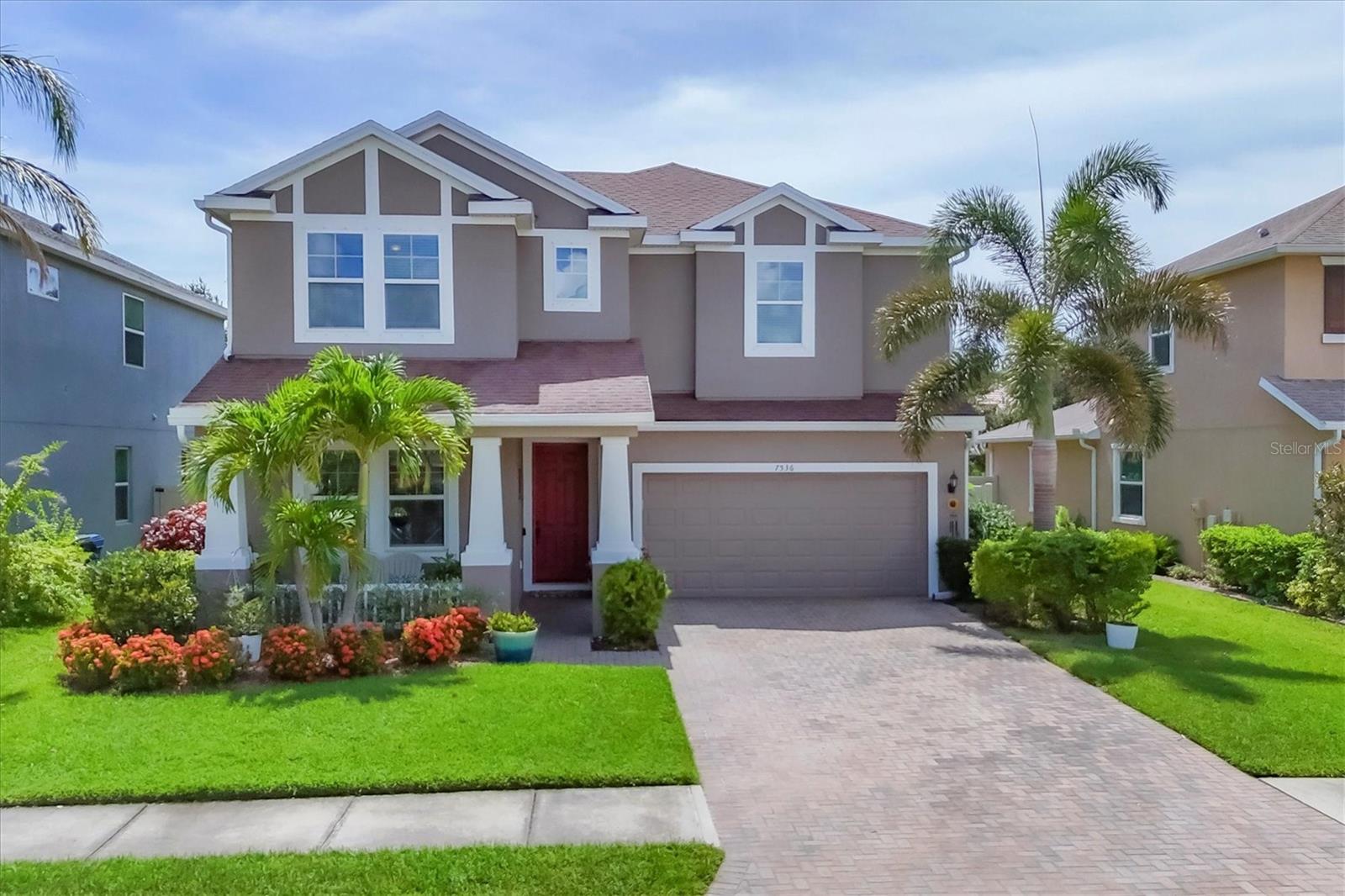1189 Fraser Pine Boulevard, Sarasota, FL 34240
Property Photos

Would you like to sell your home before you purchase this one?
Priced at Only: $659,000
For more Information Call:
Address: 1189 Fraser Pine Boulevard, Sarasota, FL 34240
Property Location and Similar Properties






- MLS#: A4646511 ( Residential )
- Street Address: 1189 Fraser Pine Boulevard
- Viewed: 7
- Price: $659,000
- Price sqft: $209
- Waterfront: Yes
- Wateraccess: Yes
- Waterfront Type: Pond
- Year Built: 2003
- Bldg sqft: 3152
- Bedrooms: 4
- Total Baths: 2
- Full Baths: 2
- Garage / Parking Spaces: 3
- Days On Market: 103
- Additional Information
- Geolocation: 27.3211 / -82.4148
- County: SARASOTA
- City: Sarasota
- Zipcode: 34240
- Subdivision: Villages At Pinetree Ponderosa
- Elementary School: Tatum Ridge
- Middle School: McIntosh
- High School: Sarasota
- Provided by: COMPASS FLORIDA LLC
- DMCA Notice
Description
Welcome to 1189 Fraser Pine Blvd where every sunrise feels like a fresh start. Set on a tranquil lake in a quiet Sarasota enclave, this 4 bedroom, 2 bath pool home lives larger than expected thanks to its open layout and abundant natural light. Enjoy mornings by the water, evenings entertaining indoors or out. Home is zoned for A rated Tatum Ridge Elementary and minutes to Waterside, UTC, and the Celery Fields. Low HOA, high quality of life. Enjoy peace of mind with recent upgrades throughout the home, including:
New 2024 AC unit and fully cleaned ductwork
EV charger, new LiftMaster garage system, and updated electrical panel
Pool enhancements: new salt cell, circuit board, and remote system
Hurricane shutters for added storm protection
Fresh exterior paint, all new landscaping, and fenced backyard for privacy
Interior upgrades including walk in closet buildout, updated flooring, and new garbage disposal
Roof professionally inspected and cleared
Description
Welcome to 1189 Fraser Pine Blvd where every sunrise feels like a fresh start. Set on a tranquil lake in a quiet Sarasota enclave, this 4 bedroom, 2 bath pool home lives larger than expected thanks to its open layout and abundant natural light. Enjoy mornings by the water, evenings entertaining indoors or out. Home is zoned for A rated Tatum Ridge Elementary and minutes to Waterside, UTC, and the Celery Fields. Low HOA, high quality of life. Enjoy peace of mind with recent upgrades throughout the home, including:
New 2024 AC unit and fully cleaned ductwork
EV charger, new LiftMaster garage system, and updated electrical panel
Pool enhancements: new salt cell, circuit board, and remote system
Hurricane shutters for added storm protection
Fresh exterior paint, all new landscaping, and fenced backyard for privacy
Interior upgrades including walk in closet buildout, updated flooring, and new garbage disposal
Roof professionally inspected and cleared
Payment Calculator
- Principal & Interest -
- Property Tax $
- Home Insurance $
- HOA Fees $
- Monthly -
For a Fast & FREE Mortgage Pre-Approval Apply Now
Apply Now
 Apply Now
Apply NowFeatures
Building and Construction
- Covered Spaces: 0.00
- Exterior Features: SprinklerIrrigation, Lighting, RainGutters, StormSecurityShutters
- Flooring: Laminate, Tile
- Living Area: 2198.00
- Roof: Tile
Property Information
- Property Condition: NewConstruction
Land Information
- Lot Features: CornerLot, Landscaped
School Information
- High School: Sarasota High
- Middle School: McIntosh Middle
- School Elementary: Tatum Ridge Elementary
Garage and Parking
- Garage Spaces: 3.00
- Open Parking Spaces: 0.00
- Parking Features: Driveway, ElectricVehicleChargingStations
Eco-Communities
- Pool Features: Heated
- Water Source: Public
Utilities
- Carport Spaces: 0.00
- Cooling: CentralAir, CeilingFans
- Heating: Electric
- Pets Allowed: Yes
- Sewer: PublicSewer
- Utilities: Propane, MunicipalUtilities
Finance and Tax Information
- Home Owners Association Fee: 72.00
- Insurance Expense: 0.00
- Net Operating Income: 0.00
- Other Expense: 0.00
- Pet Deposit: 0.00
- Security Deposit: 0.00
- Tax Year: 2024
- Trash Expense: 0.00
Other Features
- Appliances: Dryer, Dishwasher, ExhaustFan, Microwave, Range, Refrigerator, TrashCompactor, Washer
- Country: US
- Interior Features: CeilingFans, EatInKitchen, HighCeilings, KitchenFamilyRoomCombo, LivingDiningRoom, MainLevelPrimary, OpenFloorplan, StoneCounters, WalkInClosets, WindowTreatments
- Legal Description: LOT 3189 VILLAGES AT PINETREE PONDEROSA ENCLAVE
- Levels: One
- Area Major: 34240 - Sarasota
- Occupant Type: Owner
- Parcel Number: 0233033189
- Possession: CloseOfEscrow
- Style: Florida
- The Range: 0.00
- View: Pond, Pool, Water
- Zoning Code: RSF2
Similar Properties
Nearby Subdivisions
0000 - Not Part Of A Subdivisi
Alcove
Artistry
Artistry Ph 1a
Artistry Ph 1e
Artistry Ph 2a
Artistry Ph 2b
Artistry Ph 2c 2d
Artistry Ph 3a
Artistry Ph 3b
Artistry Phase 1b2
Artistry Sarasota
Avantiwaterside
Avantwaterside
Barton Farms
Barton Farms Laurel Lakes
Barton Farms, Laurel Lakes
Barton Farms/laurel Lakes
Barton Farmslaurel Lakes
Bay Landing
Bay Lndg Ph 2b
Bern Creek Ranches
Bern Creek The Ranches At
Car Collective
Cowpen Ranch
Emerald Landing At Waterside
Founders Club
Fox Creek Acres
Hammocks
Hampton Lakes
Hampton Lakesindian Lakes
Hidden Creek
Hidden Crk Ph 2
Hidden River
Hidden River Rep
Lakehouse Cove
Lakehouse Cove At Waterside
Lakehouse Cove/waterside Ph 1
Lakehouse Cove/waterside Ph 2
Lakehouse Cove/waterside Ph 5
Lakehouse Cove/waterside Phs 5
Lakehouse Covewaterside Ph 1
Lakehouse Covewaterside Ph 2
Lakehouse Covewaterside Ph 3
Lakehouse Covewaterside Ph 4
Lakehouse Covewaterside Ph 5
Lakehouse Covewaterside Phs 5
Landing Ph 1
Laurel Meadows
Laurel Oak Estates
Laurel Oak Estates Sec 02
Laurel Oak Estates Sec 04
Laurel Oak Estates Sec 11
Lot 43 Shellstone At Waterside
Meadow Walk
Metes Bounds
Monterey At Lakewood Ranch
Myakka Acres Old
Nautique/waterside
None
Not Applicable
Not Part Of A Subdivision
Oak Ford Golf Club
Oak Ford Ph 1
Oak Ford Phase 1
Paddocks North
Paddocks West
Palmer Farms 3rd
Palmer Glen Ph 1
Palmer Reserve
Sarasota
Sarasota Golf Club Colony 1
Sarasota Golf Club Colony 2
Sarasota Golf Club Colony 3
Sarasota Golf Club Colony 5
Shadowood
Shellstone At Waterside
Shoreview At Lakewood Ranch Wa
Shoreview/lakewood Ranch Water
Shoreviewlakewood Ranch Water
Shoreviewlakewood Ranch Waters
Tatum Ridge
Vilano
Vilano Ph 1
Villages At Pinetree Marsh Pin
Villages At Pinetree Ponderosa
Villanova Colonnade Condo
Walden Pond
Waterside Village
Wild Blue
Wild Blue At Waterside
Wild Blue At Waterside Phase 1
Wild Blue At Waterside Phase 2
Wild Blue/waterside Ph 1
Wild Bluewaterside Ph 1
Windward
Windward At Lakewood Ranch
Windward At Lakewood Ranch Pha
Windward At Lakewood Ranch Rep
Windward/lakewood Ranch Ph 1
Windwardlakewood Ra Ncii Ph I
Windwardlakewood Ranch Ph 1
Windwardlakewood Ranch Rep
Worthington Ph 1
Worthington Ph 2
Worthingtonph 1
Contact Info

- Marian Casteel, BrkrAssc,REALTOR ®
- Tropic Shores Realty
- CLIENT FOCUSED! RESULTS DRIVEN! SERVICE YOU CAN COUNT ON!
- Mobile: 352.601.6367
- Mobile: 352.601.6367
- 352.601.6367
- mariancasteel@yahoo.com













































