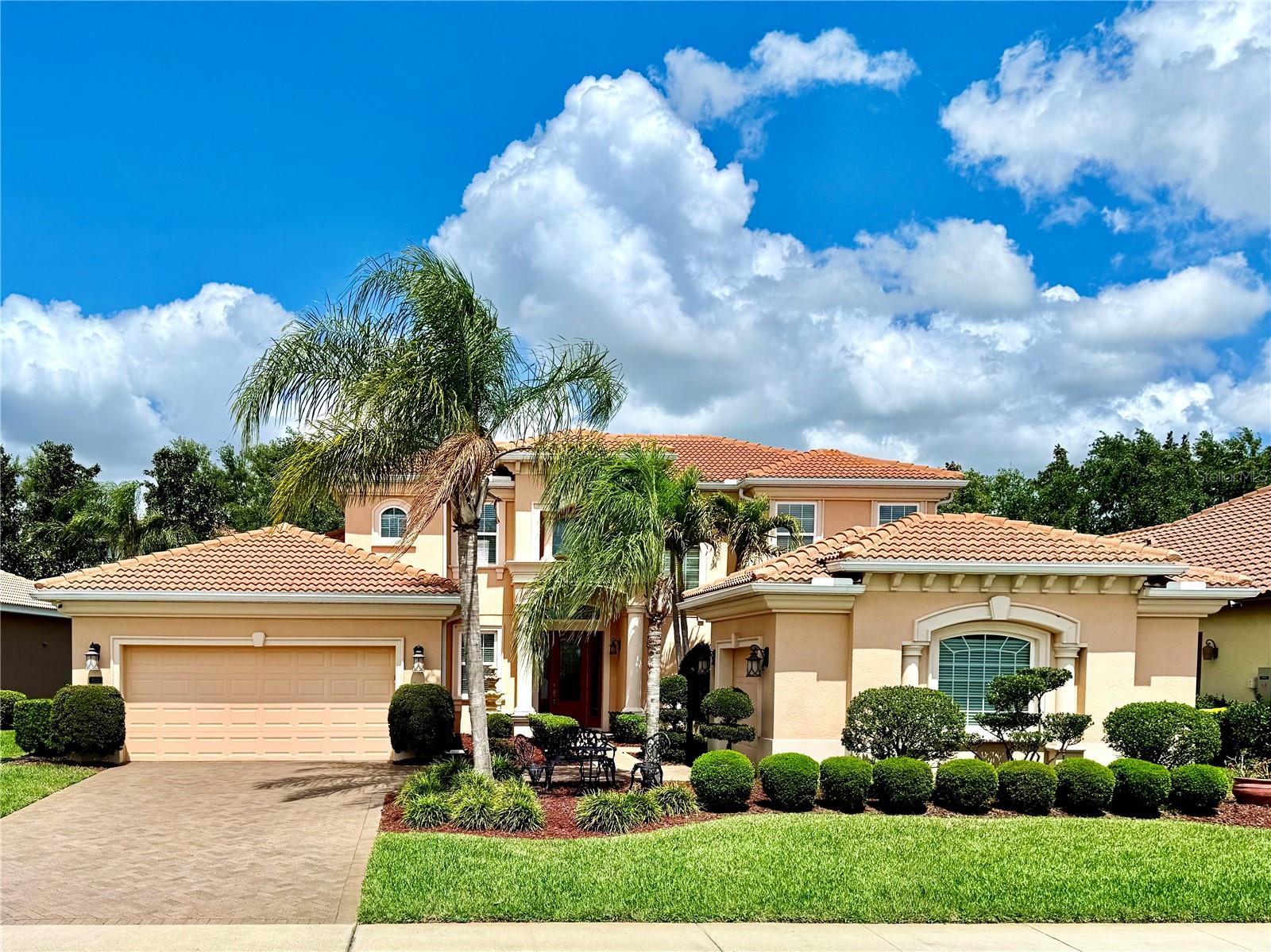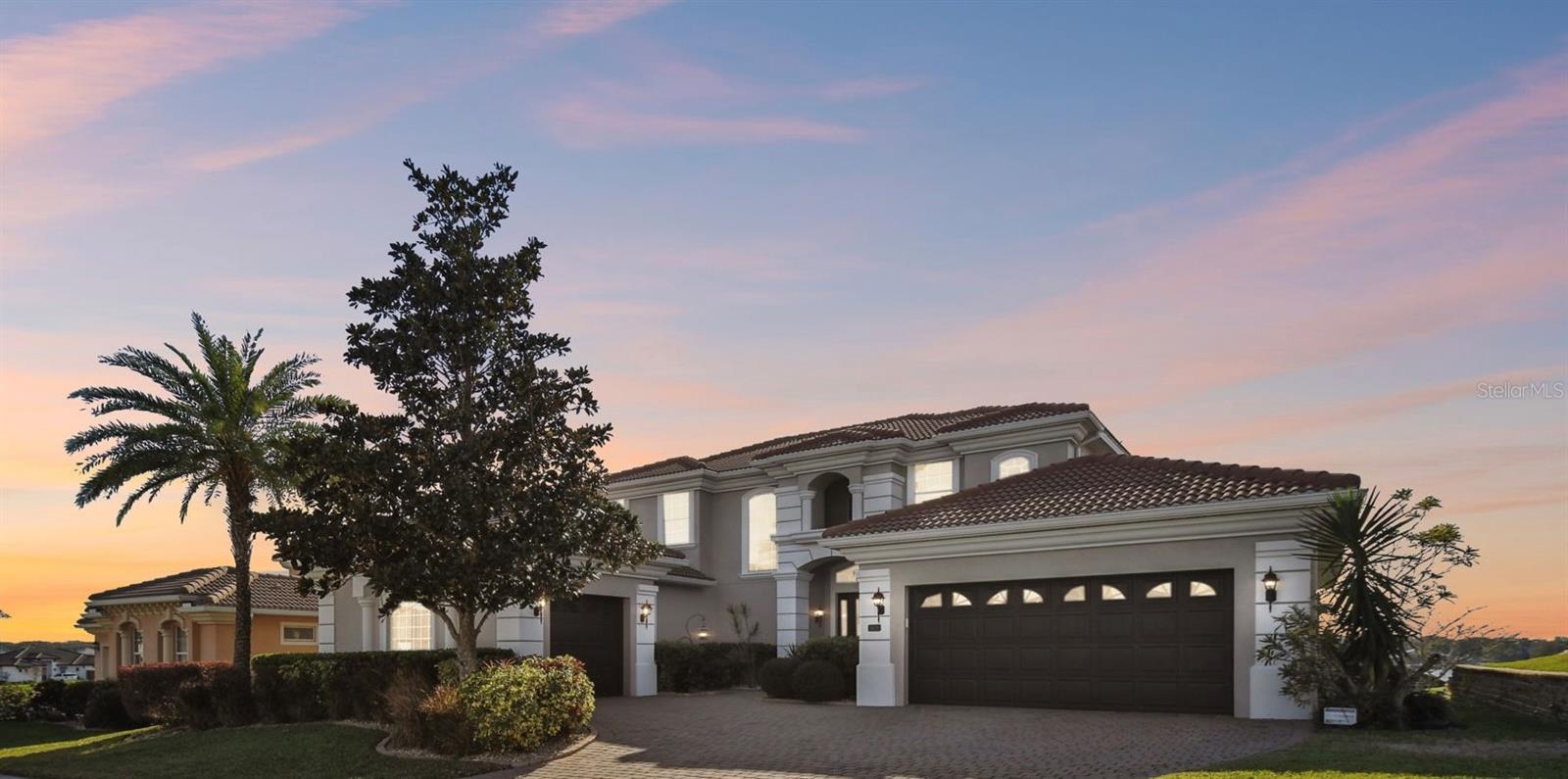4120 Juliana Lake Drive, Auburndale, FL 33823
Property Photos

Would you like to sell your home before you purchase this one?
Priced at Only: $625,000
For more Information Call:
Address: 4120 Juliana Lake Drive, Auburndale, FL 33823
Property Location and Similar Properties
- MLS#: O6296684 ( Residential )
- Street Address: 4120 Juliana Lake Drive
- Viewed: 7
- Price: $625,000
- Price sqft: $147
- Waterfront: Yes
- Wateraccess: Yes
- Waterfront Type: LakePrivileges
- Year Built: 2013
- Bldg sqft: 4242
- Bedrooms: 4
- Total Baths: 4
- Full Baths: 3
- 1/2 Baths: 1
- Garage / Parking Spaces: 3
- Days On Market: 70
- Additional Information
- Geolocation: 28.1421 / -81.8058
- County: POLK
- City: Auburndale
- Zipcode: 33823
- Subdivision: Lake Juliana Estates
- Elementary School: Lena Vista Elem
- Middle School: Stambaugh
- High School: Auburndale
- Provided by: EXP REALTY LLC
- DMCA Notice
-
DescriptionWelcome to a stunning Trieste model built by Toll Brothers Homes in the highly sought after gated community of Lake Juliana Estates. This spacious 4 bedroom, 3.5 bath home sits on a premium lot with beautiful lake views and is just a short walk to the private community boat launch and dock. Inside, youll find soaring ceilings, an open concept layout, a formal dining room, and a chefs kitchen with granite countertops, 42 cabinets, and a center island that opens to the living areaideal for entertaining. The private den/office offers exterior access, perfect for a home business or quiet retreat. The luxurious primary suite features tray ceilings, dual walk in closets, and a spa like bath with soaking tub and separate shower. Enjoy resort style amenities including a clubhouse, pool, fitness center, and tennis courts. A split 3 car garage completes the package. **Sale must be approved by a 3rd Party, allow for flexible closing dates.**
Payment Calculator
- Principal & Interest -
- Property Tax $
- Home Insurance $
- HOA Fees $
- Monthly -
For a Fast & FREE Mortgage Pre-Approval Apply Now
Apply Now
 Apply Now
Apply NowFeatures
Building and Construction
- Builder Model: Trieste
- Builder Name: Toll Brothers
- Covered Spaces: 0.00
- Exterior Features: Courtyard, SprinklerIrrigation, Lighting, RainGutters
- Flooring: Carpet, CeramicTile, Wood
- Living Area: 3296.00
- Roof: Tile
Property Information
- Property Condition: NewConstruction
Land Information
- Lot Features: PrivateRoad, Landscaped
School Information
- High School: Auburndale High School
- Middle School: Stambaugh Middle
- School Elementary: Lena Vista Elem
Garage and Parking
- Garage Spaces: 3.00
- Open Parking Spaces: 0.00
- Parking Features: Driveway, Garage, GarageDoorOpener, GarageFacesSide
Eco-Communities
- Green Energy Efficient: Appliances, Hvac
- Pool Features: Association, Community
- Water Source: Public
Utilities
- Carport Spaces: 0.00
- Cooling: CentralAir, Zoned, CeilingFans
- Heating: Central, Electric, Zoned
- Pets Allowed: CatsOk, DogsOk
- Sewer: PublicSewer
- Utilities: ElectricityConnected, HighSpeedInternetAvailable, MunicipalUtilities, PhoneAvailable, SewerConnected, WaterConnected
Amenities
- Association Amenities: Clubhouse, FitnessCenter, Gated, Playground, Pickleball, Pool, RecreationFacilities, TennisCourts
Finance and Tax Information
- Home Owners Association Fee Includes: AssociationManagement, CommonAreas, MaintenanceGrounds, Pools, RecreationFacilities, ReserveFund, RoadMaintenance, Taxes
- Home Owners Association Fee: 550.00
- Insurance Expense: 0.00
- Net Operating Income: 0.00
- Other Expense: 0.00
- Pet Deposit: 0.00
- Security Deposit: 0.00
- Tax Year: 2024
- Trash Expense: 0.00
Other Features
- Appliances: BuiltInOven, Cooktop, Dryer, Dishwasher, ElectricWaterHeater, Freezer, Disposal, IceMaker, Microwave, Refrigerator, RangeHood, Washer, WaterPurifier
- Country: US
- Interior Features: TrayCeilings, ChairRail, CeilingFans, CrownMolding, EatInKitchen, HighCeilings, KitchenFamilyRoomCombo, MainLevelPrimary, StoneCounters, SplitBedrooms, SolidSurfaceCounters, WalkInClosets, WindowTreatments, SeparateFormalDiningRoom, SeparateFormalLivingRoom, Loft
- Legal Description: LAKE JULIANA ESTATES PHASE 1 PB 139 PGS 49-57 LOT 140
- Levels: Two
- Area Major: 33823 - Auburndale
- Occupant Type: Vacant
- Parcel Number: 25-27-16-299009-001400
- Possession: CloseOfEscrow
- Style: Florida, SpanishMediterranean
- The Range: 0.00
- View: Lake, Water
- Zoning Code: R1
Similar Properties
Nearby Subdivisions
Acreage
Alberta Park Sub
Ariana Corp
Arietta Point
Auburn Grove
Auburn Oaks Ph 02
Auburn Preserve
Auburndale Heights
Auburndale Lakeside Park
Auburndale Manor
Azalea Park
Bennetts Resub
Bentley North
Bentley Oaks
Berkely Rdg Ph 2
Berkley Rdg Ph 03
Berkley Rdg Ph 03 Berkley Rid
Berkley Rdg Ph 2
Berkley Reserve Rep
Berkley Ridge
Berkley Ridge Ph 01
Brenda Heights
Brookland Park
Cadence Crossing
Caldwell Estates
Cascara
Classic View Estates
Classic View Farms
Dennis Park
Denton Oaks Sub
Diamond Ridge 02
Drexel Park
Enclave At Lake Arietta
Enclave/lk Myrtle
Enclavelk Myrtle
Estates Auburndale
Estates Of Auburndale
Estates Of Auburndale Phase 2
Estatesauburndale Ph 2
Fair Haven Estates
Flamingo Heights Sub
Flanigan C R Sub
Godfrey Manor
Grove Estates 1st Add
Grove Estates Second Add
Hazel Crest
Hills Arietta
Johnson Heights
Jolleys Add
Juliana West
Kinstle Hill
Kossuthville
Lake Arietta Reserve
Lake Juliana Estates
Lake Juliana Reserve
Lake Van Sub
Lake Whistler Estates
Magnolia Estates
Marianna Park
Mattie Pointe
Mattis Points
Midway Gardens
New Armenia Rev Map
Not On List
Oak Xing Ph 02
Old Town Redding Sub
Paddock Place
Palm Lawn Sub
Prestown Sub
Rainbow Ridge
Reserve At Van Oaks
Reserve At Van Oaks Phase 1
Reserve/van Oaks Ph 1
Reservevan Oaks Ph 1
Rexanne Sub
Seasons/mattie Pointe
Seasonsmattie Pointe
Shaddock Estates
Sun Acres
The Reserve Van Oaks Ph 1
The Reserve / Van Oaks Ph 1
Triple Lake Sub
Tropical Acres
Van Lakes
Water Ridge Sub
Water Ridge Subdivision
Watercrest Estates
Weeks D P Resub
Whispering Pines
Whistler Woods
Witham Acres Rep

- Marian Casteel, BrkrAssc,REALTOR ®
- Tropic Shores Realty
- CLIENT FOCUSED! RESULTS DRIVEN! SERVICE YOU CAN COUNT ON!
- Mobile: 352.601.6367
- Mobile: 352.601.6367
- 352.601.6367
- mariancasteel@yahoo.com






























































