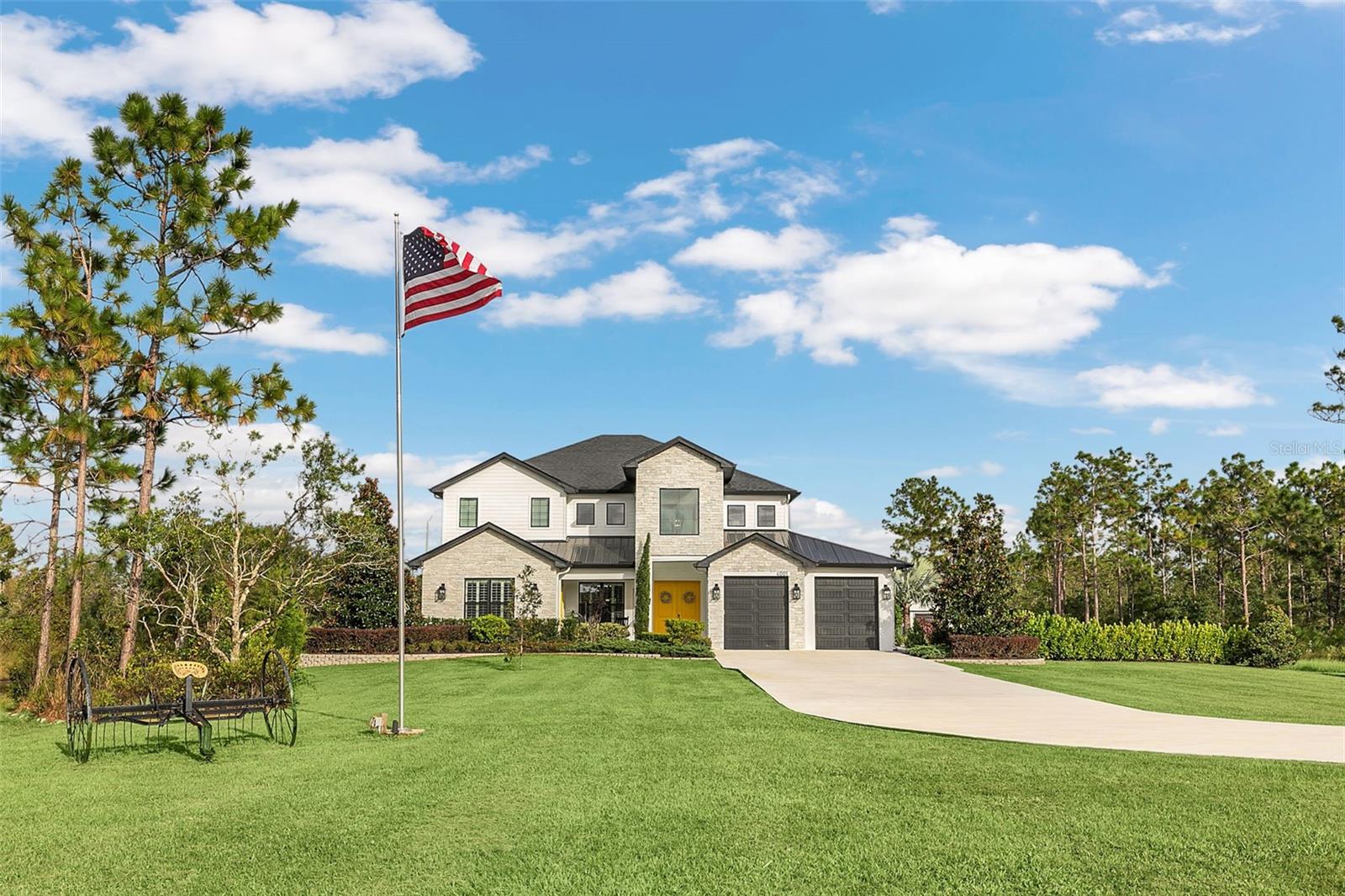0 Sabal Street, Orlando, FL 32833
Property Photos

Would you like to sell your home before you purchase this one?
Priced at Only: $1,700,000
For more Information Call:
Address: 0 Sabal Street, Orlando, FL 32833
Property Location and Similar Properties
- MLS#: O6299123 ( Single Family )
- Street Address: 0 Sabal Street
- Viewed: 8
- Price: $1,700,000
- Price sqft: $255
- Waterfront: No
- Year Built: 2026
- Bldg sqft: 6679
- Bedrooms: 5
- Total Baths: 4
- Full Baths: 4
- Garage / Parking Spaces: 4
- Days On Market: 93
- Additional Information
- Geolocation: 28.4598 / -81.0759
- County: ORANGE
- City: Orlando
- Zipcode: 32833
- Subdivision: Rocket City
- Elementary School: Wedgefield
- Middle School: Wedgefield
- High School: East River
- Provided by: EXP REALTY LLC
- DMCA Notice
-
DescriptionPre Construction. To be built. Property is currently a vacant lot, go and show anytime. Construction financing available with our preferred lender and ask about possible rate buy downs to lower your payment. This pre construction Villa Verano 4 Model by Wettermann Homes includes both the land and the beautifully designed home to be built on it, along with a versatile accessory dwelling unit (ADU) and a luxurious pool with spa and pool cage. The price encompasses budgets for high end features and finishes for flooring, cabinets, tiling, and countertops, allowing buyers to personalize their selections at our trade partner's design showroom. Other high end features include wall oven, cooktop, exterior summer kitchen, wine cooler, additional freezer and fridge in the garage. The main home features an open floor plan, granite or quartz countertops, 42" upper slow close cabinets with stacked uppers, slow close cabinet drawers, kitchen tile backsplash, floor to ceiling tile in all bathroom tubs and showers, 10 ceilings throughout, 5 1/4 crown molding in living, kitchen, and master bedroom, 5 1/4 base molding, custom closet organizing systems in his and her master walk in closets, 16 SEER high efficiency variable speed HVAC system, masonry core fill insulation, Energy Star appliances, Energy Star vinyl insulated Low E windows, energy efficient LED lights throughout, water filtration system, epoxied garage floor, Wi Fi enabled thermostat, and a full paver driveway. The ADU offers a separate living space with a bedroom and bathroom, full kitchen, and living area. The outdoor oasis includes a pool with an integrated spa, surrounded by a spacious pool cage for year round enjoyment, privacy, and protection. Pictures are of a previous build and are for reference only.
Payment Calculator
- Principal & Interest -
- Property Tax $
- Home Insurance $
- HOA Fees $
- Monthly -
For a Fast & FREE Mortgage Pre-Approval Apply Now
Apply Now
 Apply Now
Apply NowFeatures
Finance and Tax Information
- Possible terms: Cash, Conventional, FHA, VaLoan
Similar Properties

- Marian Casteel, BrkrAssc,REALTOR ®
- Tropic Shores Realty
- CLIENT FOCUSED! RESULTS DRIVEN! SERVICE YOU CAN COUNT ON!
- Mobile: 352.601.6367
- Mobile: 352.601.6367
- 352.601.6367
- mariancasteel@yahoo.com











































