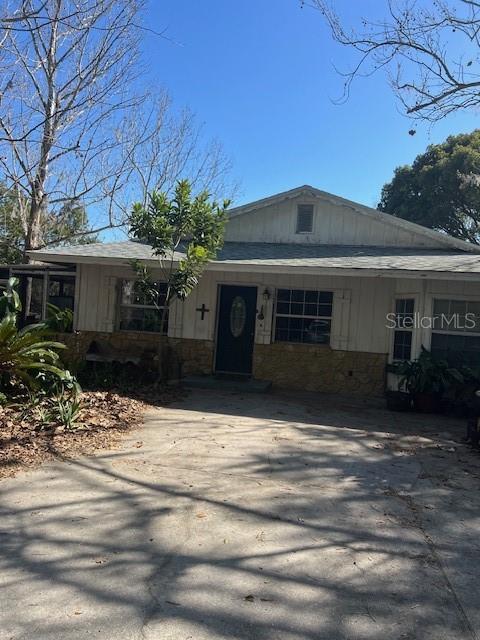685 Enterprise Osteen Road, Osteen, FL 32764
Property Photos

Would you like to sell your home before you purchase this one?
Priced at Only: $925,000
For more Information Call:
Address: 685 Enterprise Osteen Road, Osteen, FL 32764
Property Location and Similar Properties
- MLS#: V4942192 ( Residential )
- Street Address: 685 Enterprise Osteen Road
- Viewed: 5
- Price: $925,000
- Price sqft: $294
- Waterfront: No
- Year Built: 1993
- Bldg sqft: 3148
- Bedrooms: 3
- Total Baths: 2
- Full Baths: 2
- Garage / Parking Spaces: 6
- Days On Market: 25
- Additional Information
- Geolocation: 28.8436 / -81.1858
- County: VOLUSIA
- City: Osteen
- Zipcode: 32764
- Subdivision: Osteen
- Elementary School: Osteen Elem
- Middle School: Heritage Middle
- High School: Pine Ridge High School
- Provided by: CHARLES RUTENBERG REALTY ORLANDO
- DMCA Notice
-
Description10 acres barn lakefront pool gated entrance rv parking 48' carport welcome to your private retreat! This beautifully maintained 3 bedroom, 2 bath home sits on a picturesque high & dry 10 acre property featuring equestrian amenities, numerous mature oak trees and a majestic natural marsh abundant with wildlife. Ideal for horse lovers, hobby farmers, or anyone seeking peaceful country living with modern comforts. Enter through the gates and down the winding drive to your home and barn. The property includes a 36' x 36' horse barn equipped with two stalls (could be expanded to 5 stalls) a tack room, large 18x11 workshop with plenty of space to easily add two additional stalls. A 150' x 75' riding ring with a professional grade 6 clay base and 8 sand/clay top layer is perfect for training or recreation. Two fenced pastures provide ample grazing space. Separate 15x10 metal building for hay and food. The existing two stalls have rubber mats and are 12x12 & 12x13. Prepared area for a round pen near the barn with a clay base. For your vehicles and toys, a 24' x 48' rv/carport comes with a 30 amp plug, and theres a 50 amp hookup on the opposite side of the house for added convenience. Inside, the home features two spacious living areas with tile flooring throughout and a floorplan that seamlessly connects all to the huge lanai and pool. This is florida living at its best! The kitchen has oak cabinetry and a long dining bar to the family room pool table stays! Split bedroom plan offers privacy for everyone. The primary suite has double walk in closets, double vanities, and a dual headed walk in shower. French doors lead to a serene lanai overlooking the backyard oasis. Enjoy year round outdoor living with a new heated salt water pool surrounded by elegant pavers. Relax in the included hot tub, or entertain friends with the pool table. Sitting in the pool and lanai looking out at the propety & lake the views are so private & serene gorgeous! Peace of mind with these recent upgrades whole house generator 2025, roof 2021, drainfield 2023, water softener 2012, well pump 2019, 250 gallon propane tank 2023. Pool & hot tub 2022 super location between i 4 and hwy 415, just across lake monroe from sanford and lake mary. Feels rural but shopping & dining is just minutes away lowes, home depot, target, olive garden ,longhorn steakhouse + many more. The spring to spring trail is close by you can even cycle to the beach!
Payment Calculator
- Principal & Interest -
- Property Tax $
- Home Insurance $
- HOA Fees $
- Monthly -
For a Fast & FREE Mortgage Pre-Approval Apply Now
Apply Now
 Apply Now
Apply NowFeatures
Building and Construction
- Covered Spaces: 0.00
- Exterior Features: FrenchPatioDoors
- Fencing: Electric, Wood, Wire
- Flooring: CeramicTile
- Living Area: 2330.00
- Other Structures: Barns, RvBoatStorage, Sheds, Storage
- Roof: Shingle
Property Information
- Property Condition: NewConstruction
Land Information
- Lot Features: Cleared, CityLot, Flat, Level, Pasture, Landscaped
School Information
- High School: Pine Ridge High School
- Middle School: Heritage Middle
- School Elementary: Osteen Elem
Garage and Parking
- Garage Spaces: 2.00
- Open Parking Spaces: 0.00
- Parking Features: Covered, Garage, GarageDoorOpener, RvCarport
Eco-Communities
- Pool Features: Gunite, Heated, InGround, PoolSweep, ScreenEnclosure, SaltWater
- Water Source: Well
Utilities
- Carport Spaces: 4.00
- Cooling: CentralAir, CeilingFans
- Heating: Electric, HeatPump
- Pets Allowed: Yes
- Sewer: SepticTank
- Utilities: CableAvailable, CableConnected, ElectricityConnected, Propane
Finance and Tax Information
- Home Owners Association Fee: 0.00
- Insurance Expense: 0.00
- Net Operating Income: 0.00
- Other Expense: 0.00
- Pet Deposit: 0.00
- Security Deposit: 0.00
- Tax Year: 2024
- Trash Expense: 0.00
Other Features
- Appliances: Dishwasher, Disposal, Microwave, Range, Refrigerator
- Country: US
- Interior Features: BuiltInFeatures, CeilingFans, EatInKitchen, KitchenFamilyRoomCombo, LivingDiningRoom, SplitBedrooms, VaultedCeilings, WalkInClosets, WoodCabinets, WindowTreatments
- Legal Description: 14-19-31 W 1/4 OF NE 1/4 OF NE 1/4 PER OR 4595 PG 0432 PER OR 5721 PG 4843
- Levels: One
- Area Major: 32764 - Osteen
- Occupant Type: Owner
- Parcel Number: 9114-00-00-0080
- Possession: CloseOfEscrow
- Possible Use: Horses
- The Range: 0.00
- View: TreesWoods, Water
- Zoning Code: A-1
Similar Properties

- Marian Casteel, BrkrAssc,REALTOR ®
- Tropic Shores Realty
- CLIENT FOCUSED! RESULTS DRIVEN! SERVICE YOU CAN COUNT ON!
- Mobile: 352.601.6367
- Mobile: 352.601.6367
- 352.601.6367
- mariancasteel@yahoo.com


























































































