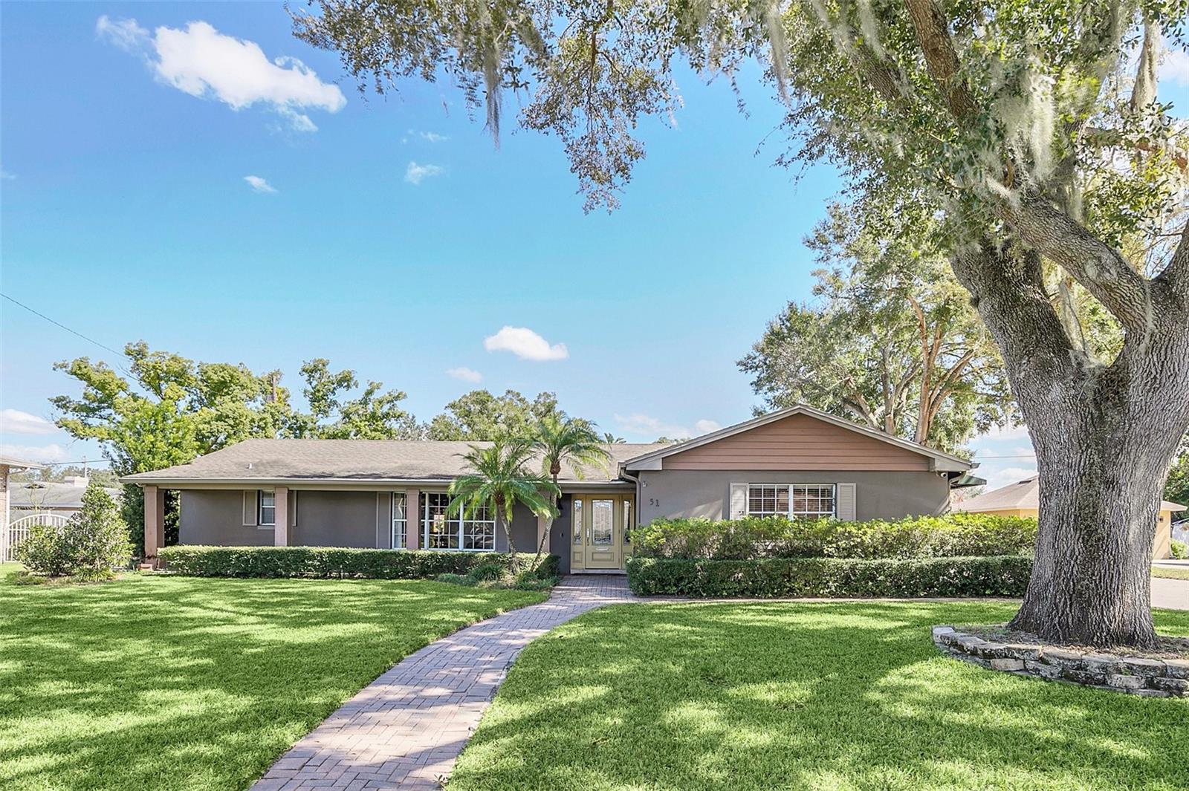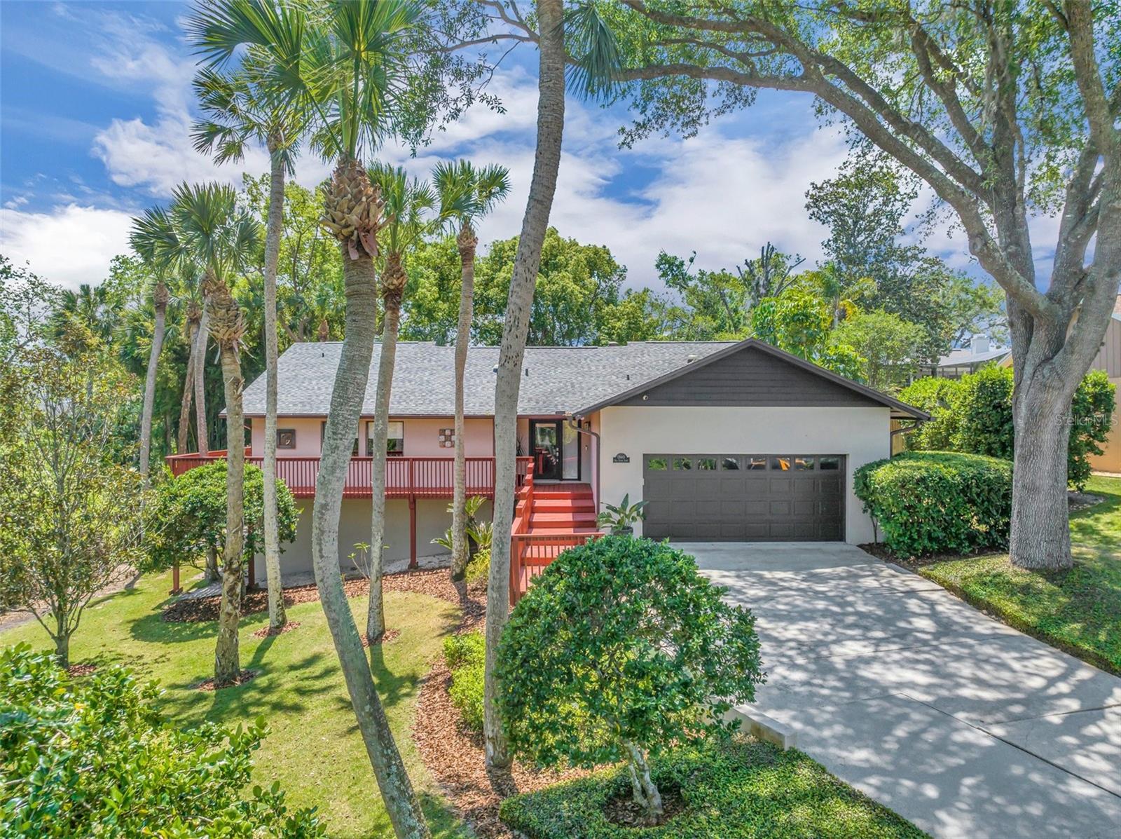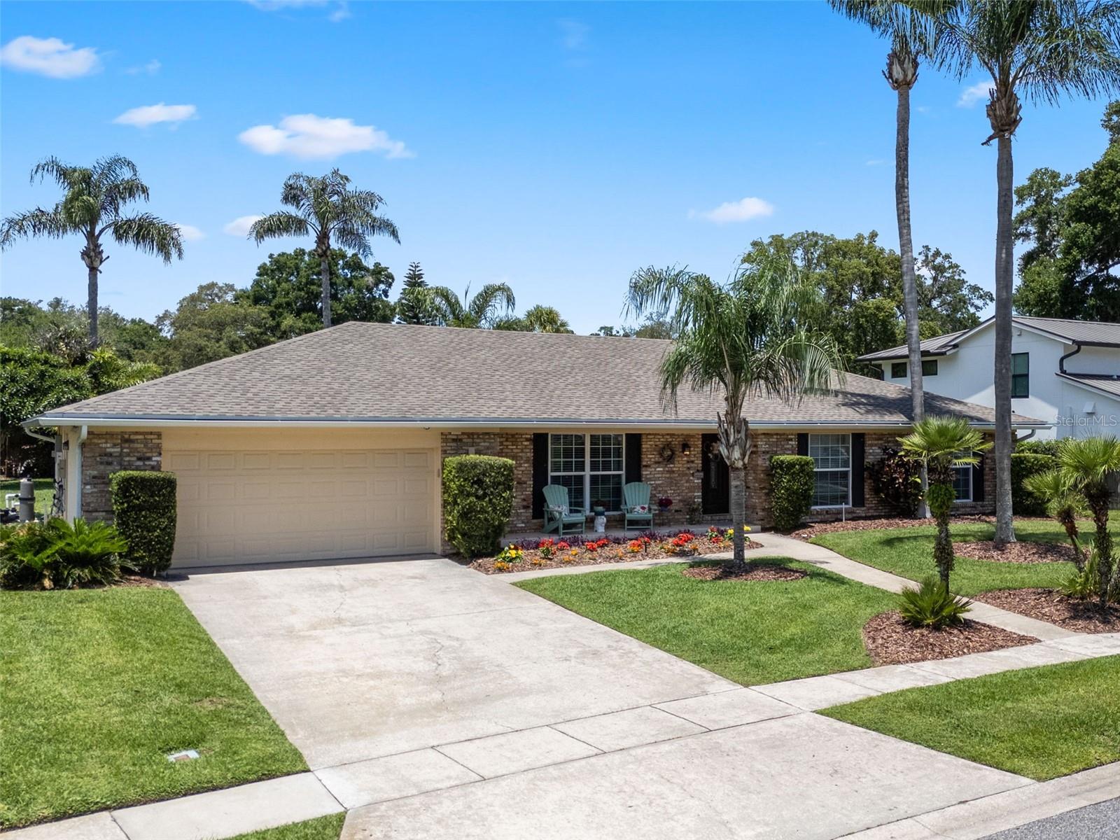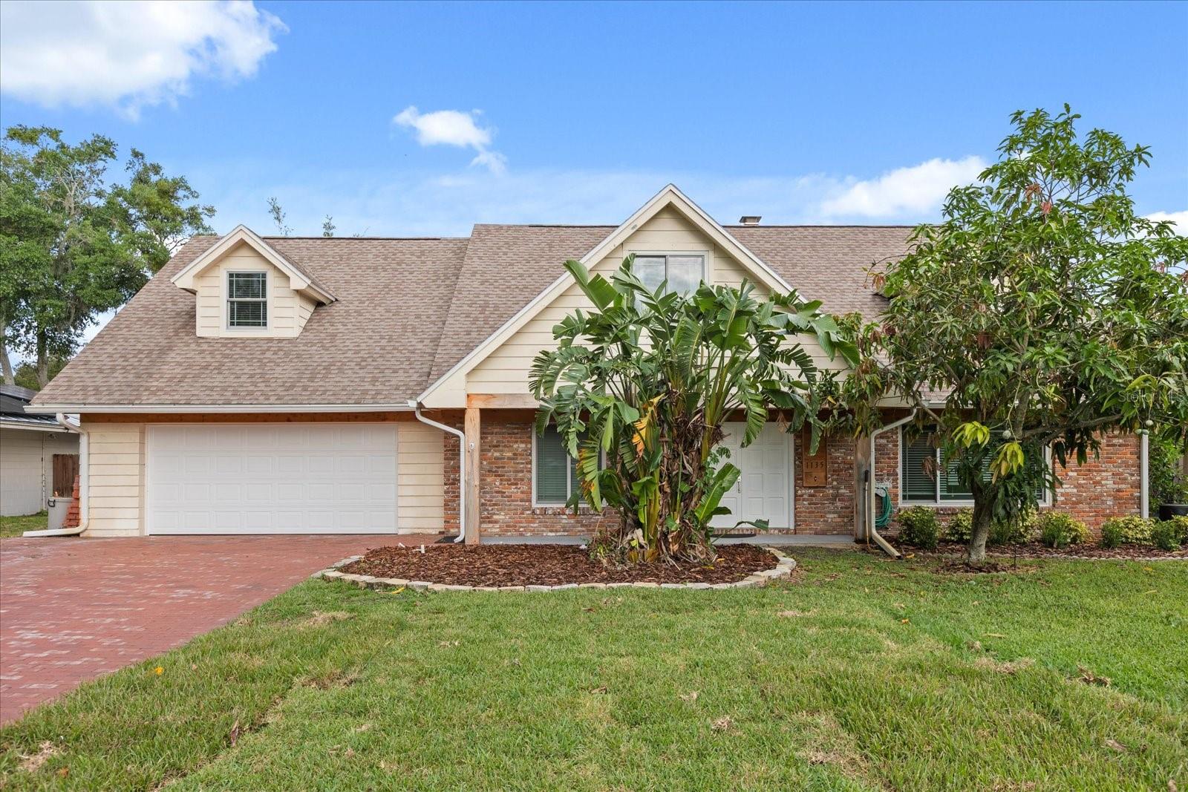1940 Old Creek Lane, Maitland, FL 32751
Property Photos

Would you like to sell your home before you purchase this one?
Priced at Only: $799,900
For more Information Call:
Address: 1940 Old Creek Lane, Maitland, FL 32751
Property Location and Similar Properties
- MLS#: O6302491 ( Residential )
- Street Address: 1940 Old Creek Lane
- Viewed: 29
- Price: $799,900
- Price sqft: $261
- Waterfront: No
- Year Built: 1984
- Bldg sqft: 3062
- Bedrooms: 3
- Total Baths: 3
- Full Baths: 2
- 1/2 Baths: 1
- Garage / Parking Spaces: 2
- Days On Market: 55
- Additional Information
- Geolocation: 28.6294 / -81.3441
- County: ORANGE
- City: Maitland
- Zipcode: 32751
- Subdivision: Dommerich/cove Colony
- Elementary School: Dommerich Elem
- Middle School: Maitland
- High School: Winter Park
- Provided by: FANNIE HILLMAN & ASSOCIATES
- DMCA Notice
-
DescriptionLocated on a quiet tree lined cul de sac backing up to the Howell Branch preserve, this 3 bedroom/ 2 1/2 bath, 1,868 sq ft one story ranch home has been remodeled and is in immaculate move in condition. Located on a.35 acre parcel, with the west side bordering the lush beauty of the conservation. Enjoy morning coffee on the deck located off the primary suite. The freshly painted elevated deck wraps around the left side of the home. Off the foyer is the large formal living and dining rooms with a vaulted ceiling. The beautiful kitchen includes GE appliances, wine refrigerator, quartz counters, tile backsplash and breakfast bar. The family room has a wood burning fireplace and French doors leading to the newly grassed and fenced back yard. Amenities include wood and porcelain flooring throughout, interior laundry, and 2 car garage. The roof and AC were replaced in 2022. Unique ground floor storage room (30 x 16) which could be converted to air conditioned space. Walking distance to top rated Dommerich Elementary and Maitland Middle. Located close to parks, restaurants, and downtown Winter Park. Welcome home!
Payment Calculator
- Principal & Interest -
- Property Tax $
- Home Insurance $
- HOA Fees $
- Monthly -
For a Fast & FREE Mortgage Pre-Approval Apply Now
Apply Now
 Apply Now
Apply NowFeatures
Building and Construction
- Basement: ExteriorEntry, Unfinished
- Covered Spaces: 0.00
- Exterior Features: FrenchPatioDoors, SprinklerIrrigation
- Fencing: Wood
- Flooring: EngineeredHardwood
- Living Area: 1868.00
- Roof: Shingle
Land Information
- Lot Features: ConservationArea, CityLot, DeadEnd, Landscaped
School Information
- High School: Winter Park High
- Middle School: Maitland Middle
- School Elementary: Dommerich Elem
Garage and Parking
- Garage Spaces: 2.00
- Open Parking Spaces: 0.00
- Parking Features: Driveway
Eco-Communities
- Water Source: Public
Utilities
- Carport Spaces: 0.00
- Cooling: CentralAir, CeilingFans
- Heating: Central
- Sewer: PublicSewer
- Utilities: CableAvailable, ElectricityConnected, HighSpeedInternetAvailable, SewerConnected, UndergroundUtilities
Finance and Tax Information
- Home Owners Association Fee: 0.00
- Insurance Expense: 0.00
- Net Operating Income: 0.00
- Other Expense: 0.00
- Pet Deposit: 0.00
- Security Deposit: 0.00
- Tax Year: 2024
- Trash Expense: 0.00
Other Features
- Appliances: Dryer, Dishwasher, ElectricWaterHeater, Microwave, Range, Refrigerator, WineRefrigerator, Washer
- Country: US
- Interior Features: CeilingFans, LivingDiningRoom, MainLevelPrimary, StoneCounters, VaultedCeilings
- Legal Description: COVE COLONY 8/61 LOT 11
- Levels: One
- Area Major: 32751 - Maitland / Eatonville
- Occupant Type: Owner
- Parcel Number: 30-21-29-1812-00-110
- Style: Ranch
- The Range: 0.00
- Views: 29
- Zoning Code: RS-1
Similar Properties
Nearby Subdivisions
Adams Grove
Branch Tree
Brittany Gardens
Calhouns Sub
Clarks Add
Coffins Sub
Coolmore Sub
Cove Colony
Dixie Terrace
Dommerich Estates
Dommerich Estates 1st Add
Dommerich Estates 3rd Add
Dommerich Hills
Dommerich Hills Fifth Add
Dommerich Hills First Add
Dommerich Hills Second Add
Dommerich Woods
Dommerich/cove Colony
Druid Hills Estates 1st Additi
Druid Hills Park
Eatonville
Eatonville Lawrence
English Estates
English Woods
First Add To Calhouns Sub
Floridahaven 1st Add
Forest Brook
Forest Brook 5th Sec
Greenwood Gardens Sec 02 Rep 0
Hamlet At Maitland
Hidden Estates
Highland Park Estates
Indian Hills
Lake Colony Ph 01 Rep
Lake Eulalia Heights
Lake Maitland Manor
Lake Sybelia Cove
Lakewood Shores
Lakewood Shores 1st Add
Long Branch Sub
Maddon Cove 4724
Maitland Forest
Maitland Manor Subdivision
Minnehaha Shores
None
Northgate
Northwood Heights
Oakland Shores
Oakleigh 3rd Add
Park Lake Shores
Poors 2nd Add
Replat Blk B Poors Add
Schoolview Add
Stonewood
Sybelia Shores Second Add
Terra Place
Winfield
Woodstream
X
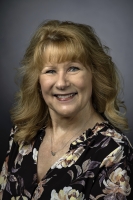
- Marian Casteel, BrkrAssc,REALTOR ®
- Tropic Shores Realty
- CLIENT FOCUSED! RESULTS DRIVEN! SERVICE YOU CAN COUNT ON!
- Mobile: 352.601.6367
- Mobile: 352.601.6367
- 352.601.6367
- mariancasteel@yahoo.com
































