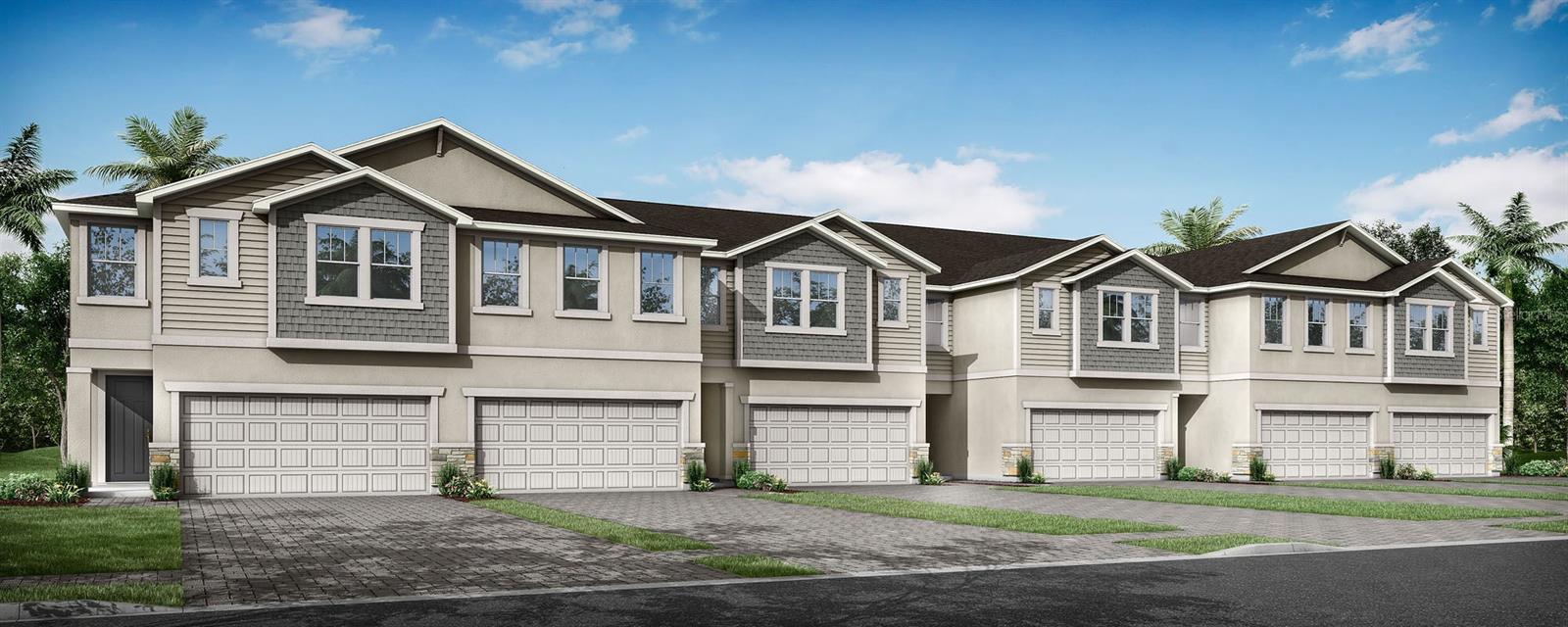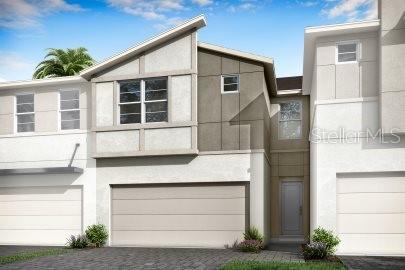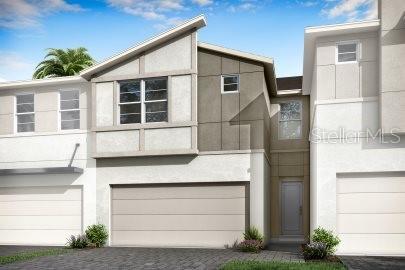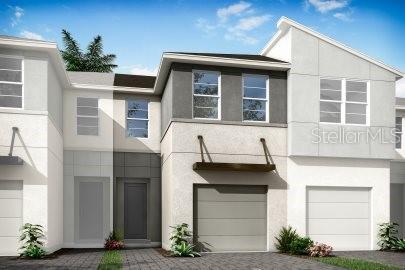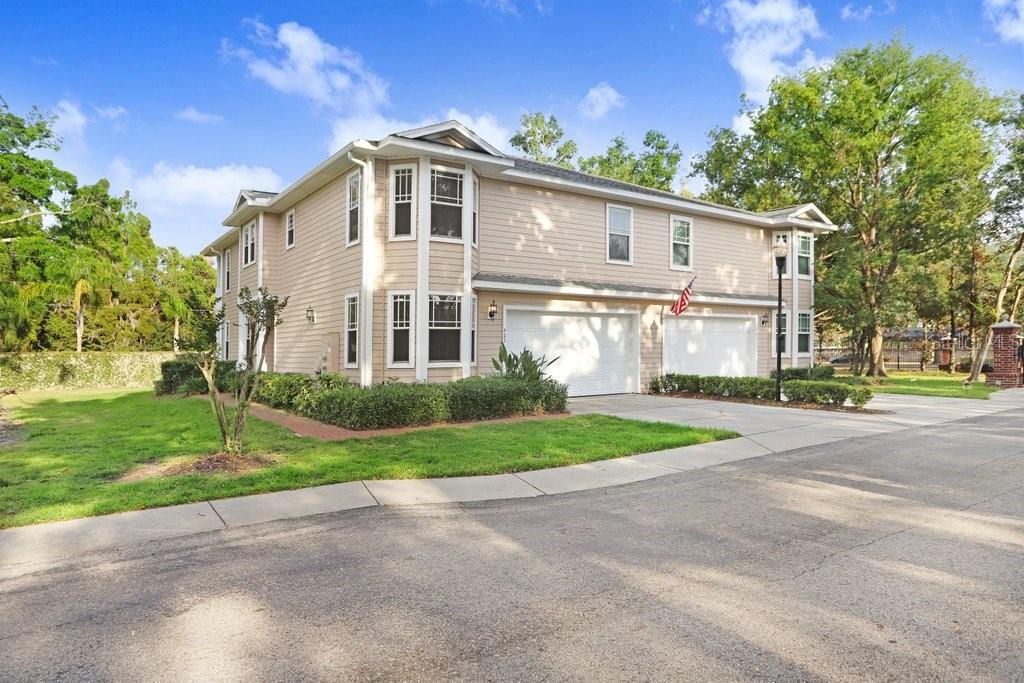923 Lumsden Reserve Drive, Brandon, FL 33511
Property Photos

Would you like to sell your home before you purchase this one?
Priced at Only: $399,900
For more Information Call:
Address: 923 Lumsden Reserve Drive, Brandon, FL 33511
Property Location and Similar Properties
- MLS#: TB8378504 ( Residential )
- Street Address: 923 Lumsden Reserve Drive
- Viewed: 18
- Price: $399,900
- Price sqft: $113
- Waterfront: No
- Year Built: 2004
- Bldg sqft: 3550
- Bedrooms: 4
- Total Baths: 3
- Full Baths: 3
- Garage / Parking Spaces: 2
- Days On Market: 65
- Additional Information
- Geolocation: 27.9237 / -82.2833
- County: HILLSBOROUGH
- City: Brandon
- Zipcode: 33511
- Subdivision: Lumsden Reserve Twnhms
- Elementary School: Kingswood
- Middle School: Rodgers
- High School: Brandon
- Provided by: KELLER WILLIAMS TAMPA CENTRAL
- DMCA Notice
-
DescriptionWelcome to this stunning corner unit townhouse nestled in the highly desirable gated community of Lumsden Reserve. Spanning approximately 2,806 square feet, this spacious 4 bedroom, 3 bathroom home offers a perfect blend of luxury, comfort, and functionality. As you step inside, you'll be greeted by an elegant kitchen featuring exotic granite countertops, stainless steel appliances, ample cabinet space, and bar height seating for threeideal for casual dining and entertaining. The open concept design seamlessly connects the kitchen to the inviting living room and formal dining area, making it perfect for gatherings with family and friends. The first floor also includes a guest bedroom and a full guest bathroom, providing convenience and privacy for visitors. Upstairs, you'll find the luxurious master suite complete with a large walk in closet with built ins, a dedicated office/seating area, and a private balcony to enjoy your morning coffee or evening sunsets. The en suite bathroom boasts his and her sinks, a makeup vanity, a soaking tub, and a standalone shower, offering a spa like retreat. The second floor is thoughtfully designed with two additional guest bedrooms featuring walk in closets, a shared guest bathroom, and a convenient laundry room. For your storage and parking needs, there is an oversized two car garage. Step outside to your private backyard oasis, featuring a large brick paved patioperfect for outdoor entertaining, barbecues, or relaxing in your personal outdoor space. Don't miss the opportunity to make this exceptional townhouse your new home in Lumsden Reservewhere luxury living meets community comfort. Schedule your private showing today!
Payment Calculator
- Principal & Interest -
- Property Tax $
- Home Insurance $
- HOA Fees $
- Monthly -
For a Fast & FREE Mortgage Pre-Approval Apply Now
Apply Now
 Apply Now
Apply NowFeatures
Building and Construction
- Covered Spaces: 0.00
- Exterior Features: Balcony, FrenchPatioDoors
- Flooring: Carpet, Tile
- Living Area: 2806.00
- Roof: Shingle
School Information
- High School: Brandon-HB
- Middle School: Rodgers-HB
- School Elementary: Kingswood-HB
Garage and Parking
- Garage Spaces: 2.00
- Open Parking Spaces: 0.00
Eco-Communities
- Water Source: Public
Utilities
- Carport Spaces: 0.00
- Cooling: CentralAir, CeilingFans
- Heating: Central
- Pets Allowed: Yes
- Sewer: PublicSewer
- Utilities: CableAvailable
Finance and Tax Information
- Home Owners Association Fee Includes: CommonAreas, MaintenanceGrounds, Taxes, Water
- Home Owners Association Fee: 430.00
- Insurance Expense: 0.00
- Net Operating Income: 0.00
- Other Expense: 0.00
- Pet Deposit: 0.00
- Security Deposit: 0.00
- Tax Year: 2024
- Trash Expense: 0.00
Other Features
- Appliances: Dishwasher, Microwave, Range, Refrigerator
- Country: US
- Interior Features: CeilingFans, HighCeilings, KitchenFamilyRoomCombo
- Legal Description: LUMSDEN RESERVE TOWNHOMES LOT 2
- Levels: Two
- Area Major: 33511 - Brandon
- Occupant Type: Vacant
- Parcel Number: U-26-29-20-69K-000000-00002.0
- The Range: 0.00
- Views: 18
- Zoning Code: PD
Similar Properties
Nearby Subdivisions
Bloomingdale Townes
Brandon Pointe
Brandon Pointe Prcl 114
Buckhorn Creek
District/bloomingdale
Districtbloomingdale
Edgewater At Lake Brandonpart
Lake Brandon Prcl 113
Lake Brandon Twnhms 114a
Lumsden Reserve Twnhms
Providence Townhomes Ph 3
Providence Twnhms
Providence Twnhms Ph 1
Providence Twnhms Ph 3
Retreat
The Townhomes At Kensington Ph
The Twnhms At Kensington Ph
Vista Cay
Whispering Oaks Twnhms

- Marian Casteel, BrkrAssc,REALTOR ®
- Tropic Shores Realty
- CLIENT FOCUSED! RESULTS DRIVEN! SERVICE YOU CAN COUNT ON!
- Mobile: 352.601.6367
- Mobile: 352.601.6367
- 352.601.6367
- mariancasteel@yahoo.com
































