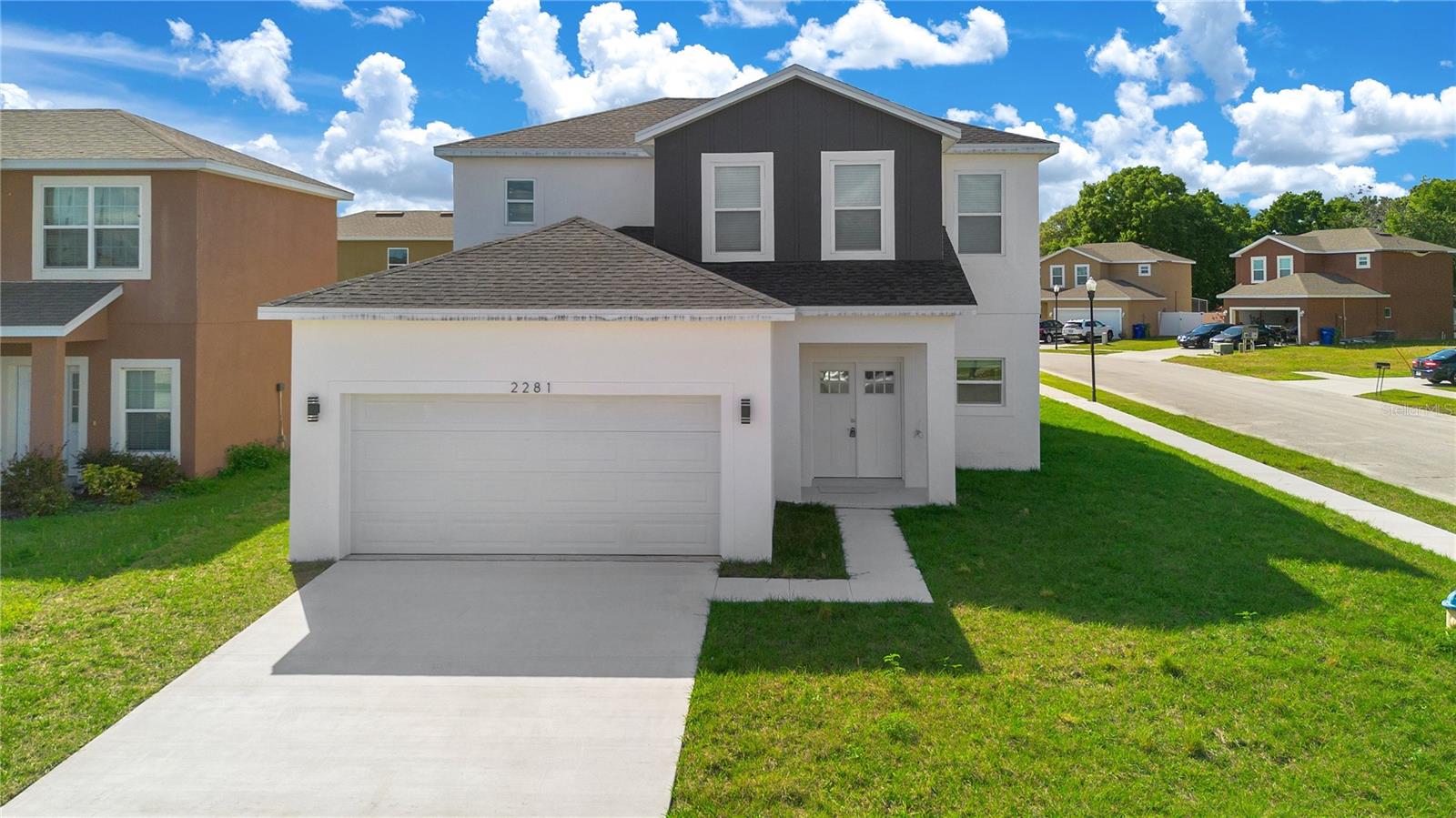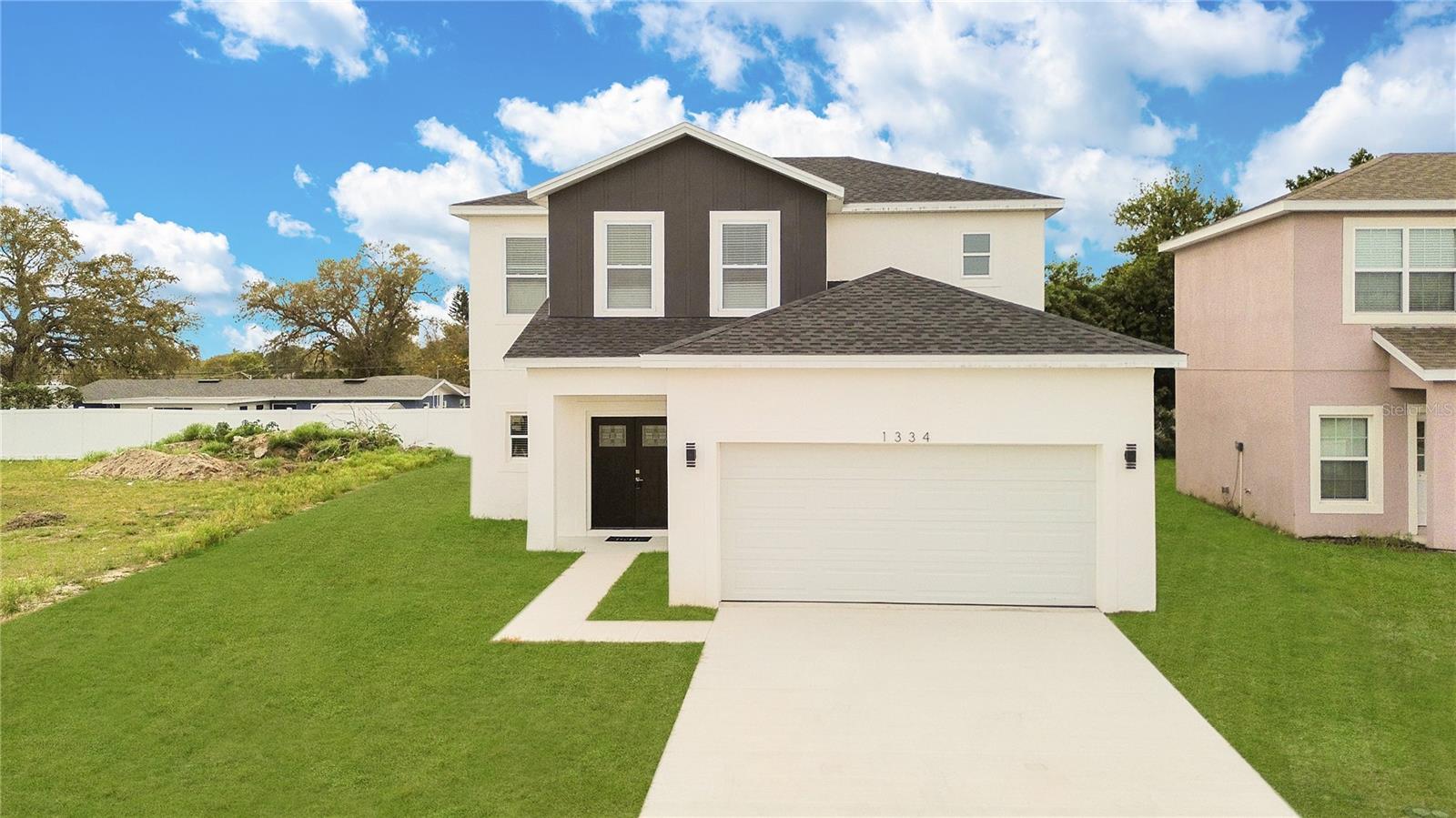476 Haines Trail, Winter Haven, FL 33881
Property Photos

Would you like to sell your home before you purchase this one?
Priced at Only: $335,000
For more Information Call:
Address: 476 Haines Trail, Winter Haven, FL 33881
Property Location and Similar Properties
- MLS#: P4934733 ( Residential )
- Street Address: 476 Haines Trail
- Viewed: 18
- Price: $335,000
- Price sqft: $122
- Waterfront: No
- Year Built: 2018
- Bldg sqft: 2736
- Bedrooms: 4
- Total Baths: 3
- Full Baths: 2
- 1/2 Baths: 1
- Garage / Parking Spaces: 2
- Days On Market: 38
- Additional Information
- Geolocation: 28.0755 / -81.7025
- County: POLK
- City: Winter Haven
- Zipcode: 33881
- Subdivision: Lakes/lucerne Park Ph 4
- Provided by: KELLER WILLIAMS REALTY SMART 1
- DMCA Notice
-
Description$10,000 Seller Credit Toward Closing Costs! Welcome to this spacious 2,232 sq. ft. home featuring 4 bedrooms, 2.5 bathrooms, and a versatile denperfect for a home office, playroom, or guest space! Enjoy a bright and open living/dining combo with stylish tile flooring throughout the main level, creating a clean and modern feel. All bedrooms are located upstairs, including a huge master suite with a walk in closet for plenty of storage. Nestled in the desirable Lakes at Lucerne Park communityjust minutes from major highways, hospitals, shopping centers, and even Central Floridas top theme parks! Bring your buyersthis one wont last long!
Payment Calculator
- Principal & Interest -
- Property Tax $
- Home Insurance $
- HOA Fees $
- Monthly -
For a Fast & FREE Mortgage Pre-Approval Apply Now
Apply Now
 Apply Now
Apply NowFeatures
Building and Construction
- Covered Spaces: 0.00
- Exterior Features: Lighting
- Flooring: CeramicTile
- Living Area: 2232.00
- Roof: Shingle
Garage and Parking
- Garage Spaces: 2.00
- Open Parking Spaces: 0.00
Eco-Communities
- Water Source: Public
Utilities
- Carport Spaces: 0.00
- Cooling: CentralAir, CeilingFans
- Heating: Central
- Pets Allowed: No
- Sewer: PublicSewer
- Utilities: ElectricityAvailable, MunicipalUtilities
Finance and Tax Information
- Home Owners Association Fee: 153.00
- Insurance Expense: 0.00
- Net Operating Income: 0.00
- Other Expense: 0.00
- Pet Deposit: 0.00
- Security Deposit: 0.00
- Tax Year: 2024
- Trash Expense: 0.00
Other Features
- Appliances: Dishwasher, Microwave, Refrigerator
- Country: US
- Interior Features: CeilingFans, UpperLevelPrimary
- Legal Description: LAKES AT LUCERNE PARK PHASE FOUR PB 154 PG 27-28 BLOCK D LOT 4
- Levels: Two
- Area Major: 33881 - Winter Haven / Florence Villa
- Occupant Type: Owner
- Parcel Number: 26-28-03-522508-004040
- The Range: 0.00
- Views: 18
Similar Properties
Nearby Subdivisions
Aldoro Park
Aldoro Park 2
Annie O Maddox Sub
Biltmore Shores
Brenton Manor
Breymans
Brookhaven Village First Add
Brookhaven Village Second Add
Buckeye Heights
Buckeye Hills
Buckeye Rdg
Canton Park
Chestnut Crk
College Grove Rep
Conine Shore
Country Club Trails
Country Walkwinter Haven
Country Walkwinter Haven Ph 2
Crestwood
Deer Lake Terrace
Dundee Station
Eagle Crest
Eagles Landing
East View Pkwy
Eastwood Subdivision
Elbert Acres
Fairview Village
Florence Village
Forest Ridge
Gates Lake Region
Gateslk Region
Graydon Hills
Hamilton Meadows
Hamilton Pointe
Hamilton Ridge
Hampton Cove Pb 147 Pg 1618 Lo
Harbor At Lake Henry
Hartridge Harbor Add
Hartridge Harbor Addition
Hartridge Manor
Haven Grove Estates
Haven Shores
Hess And Nagle Subdivision
Hills Lake Elbert
Ida Lake Sub
Inman Groves
Inman Grvs Ph 2
Inwood
Inwood 1
Inwood Unit 6
Island Lakes
Jace Lndg
Jarvis Heights
Kenilworth Park
Krenson Bay
Lake Elbert Estates
Lake Elbert Heights
Lake Idyll Estates
Lake Lucerne Ii
Lake Lucerne Ph 2 3
Lake Lucerne Ph 4
Lake Lucerne Ph 5
Lake Lucerne Ph 6
Lake Silver Terrace
Lake Smart Estates
Lake Smart Pointe
Lakes At Lucerne Park Ph 01
Lakes At Lucerne Park Ph 02
Lakes/lucerne Park Ph 4
Lakeside Landings Ph 01
Lakeside Lndgs Ph 3
Lakeslucerne Park Ph 4
Lakeslucerne Park Ph 5
Lakeslucerne Park Ph 6
Leisure Shores
Lewellen Bay
Lucerne Park Reserve
Lucerne Ph 4
Lucerne Shores
Magnolia Shores
North Lake Elbert Heights
Not Applicable
Orange Shores
Poinsettia Heights
Pollard Shores
Revised Map Of Fernwood Add
Rosewood Manor
Sanctuary By The Lake Ph 1
Sanctuary By The Lake Ph 2
Sanctuary By The Lake Ph One
Sanctuary By The Lake Phase On
Silvercrest Add
Smith Ida M 02 Rep
St James Crossing
St James Xing
Stately Oaks
Sunset Hills
Tom Jerry
Tom & Jerry
Unk
Van Duyne Shores
Villa Manor
West Cannon Heights
Westwood Sub
Windridge
Winter Haven East
Winter Haven Heights

- Marian Casteel, BrkrAssc,REALTOR ®
- Tropic Shores Realty
- CLIENT FOCUSED! RESULTS DRIVEN! SERVICE YOU CAN COUNT ON!
- Mobile: 352.601.6367
- Mobile: 352.601.6367
- 352.601.6367
- mariancasteel@yahoo.com








































