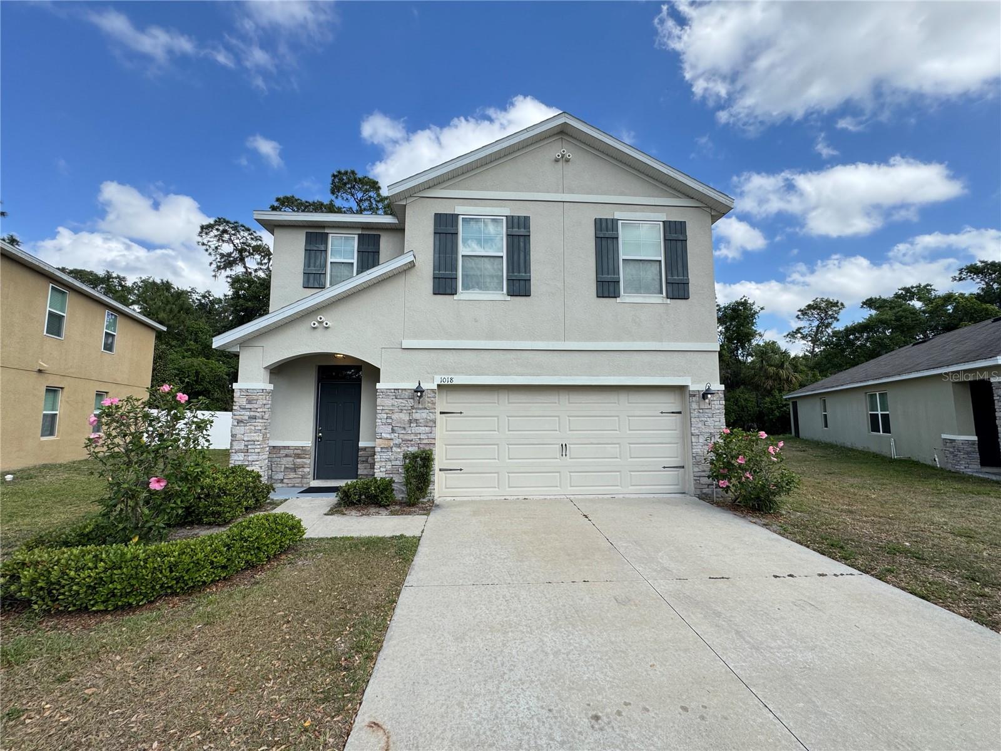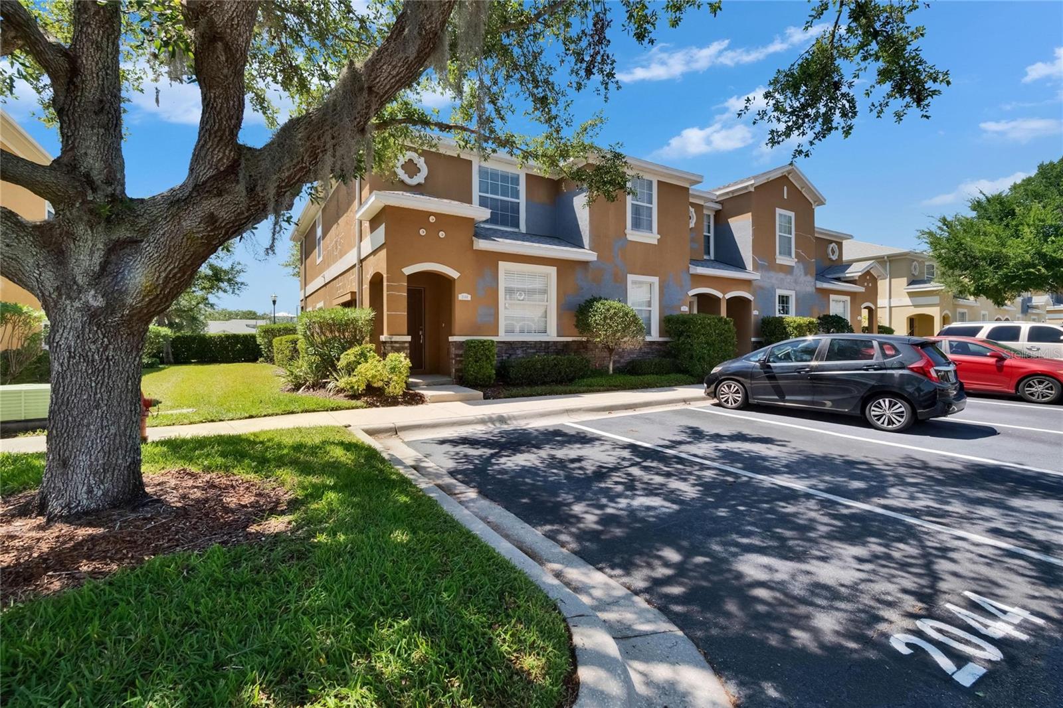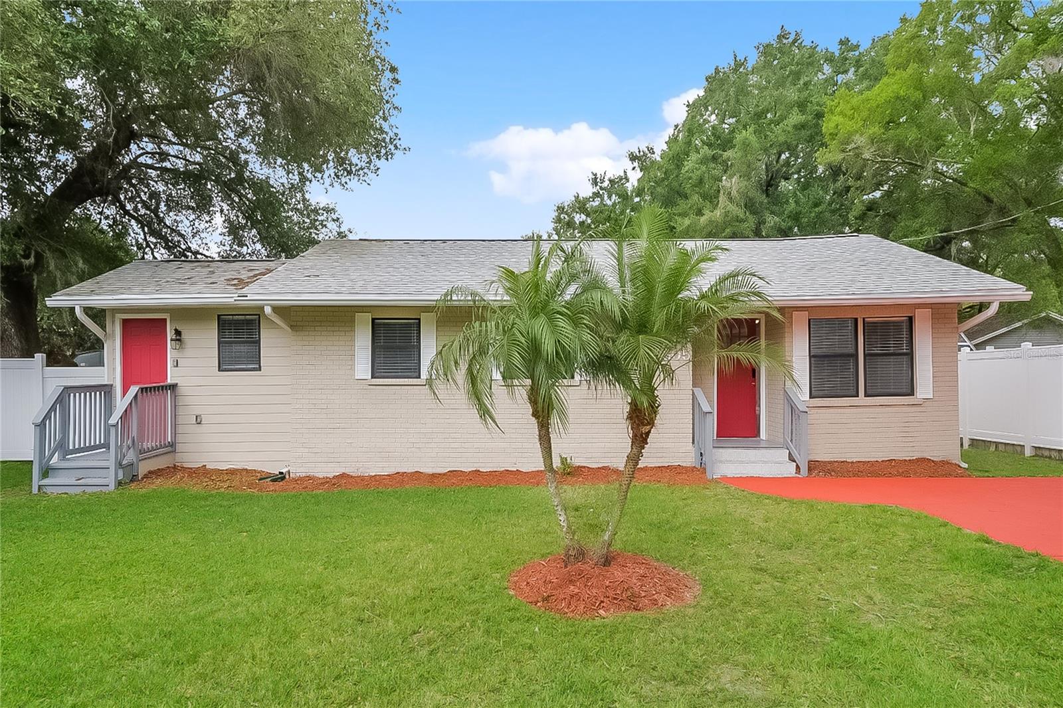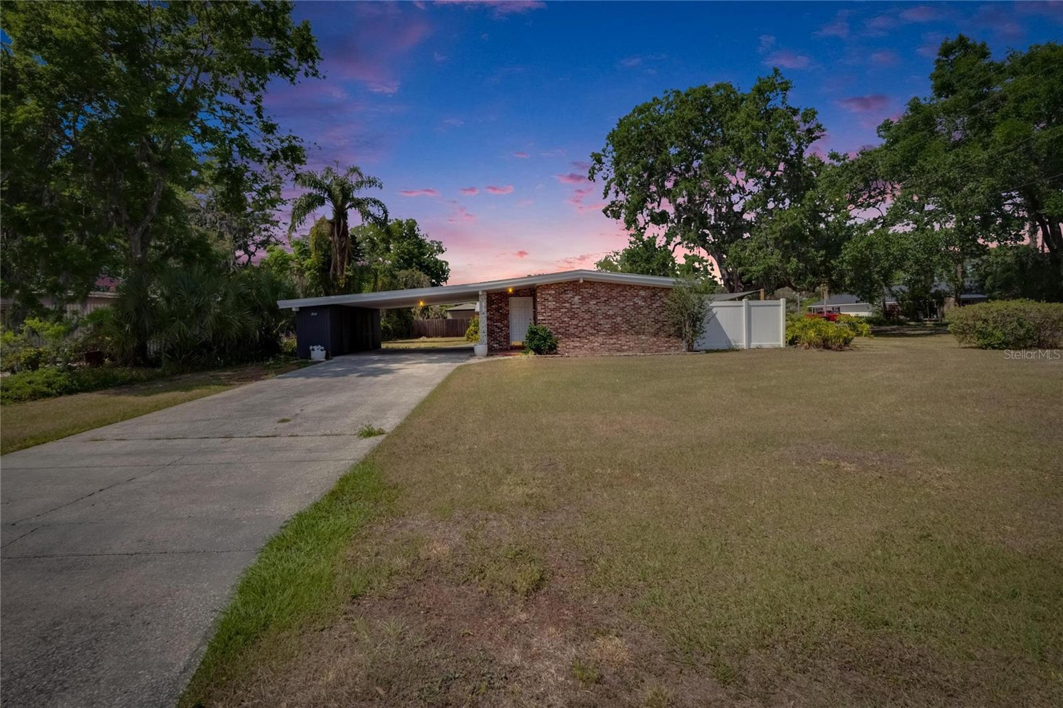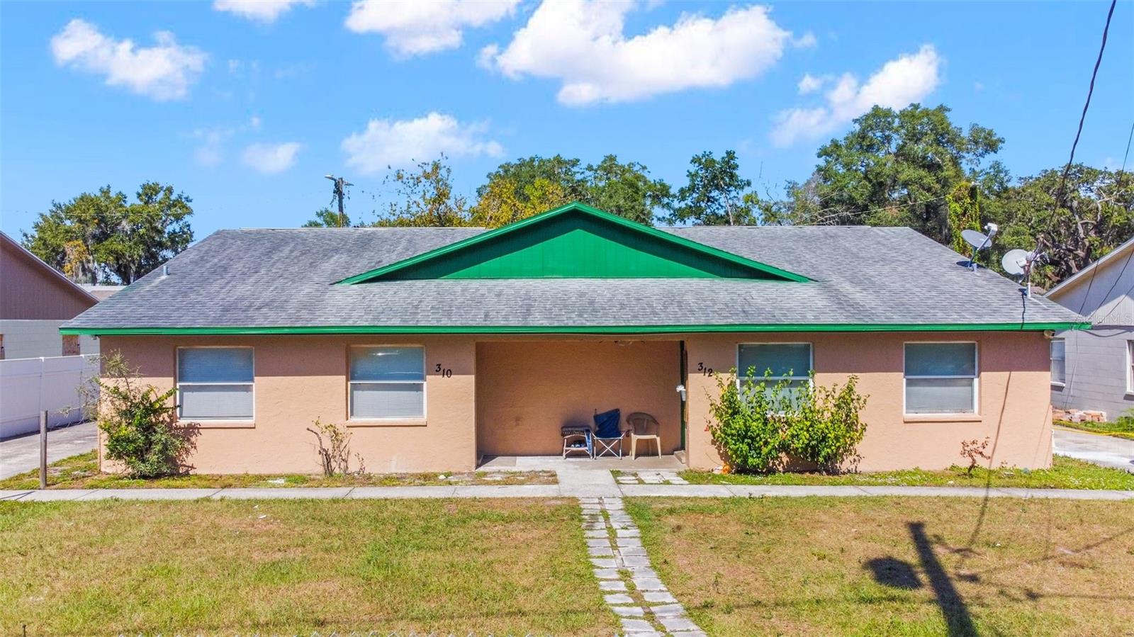1305 Walker Street, Plant City, FL 33563
Property Photos

Would you like to sell your home before you purchase this one?
Priced at Only: $2,294
For more Information Call:
Address: 1305 Walker Street, Plant City, FL 33563
Property Location and Similar Properties
- MLS#: O6306952 ( ResidentialLease )
- Street Address: 1305 Walker Street
- Viewed: 7
- Price: $2,294
- Price sqft: $1
- Waterfront: No
- Year Built: 1957
- Bldg sqft: 1593
- Bedrooms: 4
- Total Baths: 2
- Full Baths: 2
- Days On Market: 16
- Additional Information
- Geolocation: 28.0042 / -82.1258
- County: HILLSBOROUGH
- City: Plant City
- Zipcode: 33563
- Subdivision: Homeland Park
- Elementary School: Burney HB
- Middle School: Tomlin HB
- High School: Plant City HB
- Provided by: MAIN STREET RENEWAL LLC
- DMCA Notice
-
DescriptionWelcome to your dream home! Step inside this pet friendly home featuring modern finishings and a layout designed with functionality in mind. Enjoy the storage space found in the kitchen and closets as well as the spacious living areas and natural light throughout. Enjoy outdoor living in your yard, perfect for gathering, relaxing, or gardening! Take advantage of the incredible location, nestled in a great neighborhood with access to schools, parks, dining and more. Don't miss a chance to make this house your next home! Beyond the home, experience the ease of our technology enabled maintenance services, ensuring hassle free living at your fingertips. Help is just a tap away! Apply now! Well never ask you to wire money or request funds through a payment app via mobile. The fixtures and finishes of this property may differ slightly from what is pictured.
Payment Calculator
- Principal & Interest -
- Property Tax $
- Home Insurance $
- HOA Fees $
- Monthly -
For a Fast & FREE Mortgage Pre-Approval Apply Now
Apply Now
 Apply Now
Apply NowFeatures
Building and Construction
- Covered Spaces: 0.00
- Living Area: 1485.00
Property Information
- Property Condition: NewConstruction
School Information
- High School: Plant City-HB
- Middle School: Tomlin-HB
- School Elementary: Burney-HB
Garage and Parking
- Garage Spaces: 0.00
- Open Parking Spaces: 0.00
Eco-Communities
- Water Source: Public
Utilities
- Carport Spaces: 0.00
- Cooling: CentralAir, CeilingFans
- Heating: Central
- Pets Allowed: BreedRestrictions, CatsOk, DogsOk, NumberLimit, SizeLimit
- Pets Comments: Large (61-100 Lbs.)
- Sewer: PublicSewer
- Utilities: CableAvailable, ElectricityAvailable, SewerAvailable, WaterAvailable
Finance and Tax Information
- Home Owners Association Fee: 0.00
- Insurance Expense: 0.00
- Net Operating Income: 0.00
- Other Expense: 0.00
- Pet Deposit: 0.00
- Security Deposit: 2294.00
- Trash Expense: 0.00
Other Features
- Appliances: Dishwasher, Disposal, Range, Refrigerator
- Country: US
- Interior Features: CeilingFans, WalkInClosets
- Levels: One
- Area Major: 33563 - Plant City
- Occupant Type: Vacant
- Parcel Number: P-32-28-22-5DV-000000-00007.0
- The Range: 0.00
Owner Information
- Owner Pays: None
Similar Properties

- Marian Casteel, BrkrAssc,REALTOR ®
- Tropic Shores Realty
- CLIENT FOCUSED! RESULTS DRIVEN! SERVICE YOU CAN COUNT ON!
- Mobile: 352.601.6367
- Mobile: 352.601.6367
- 352.601.6367
- mariancasteel@yahoo.com


















