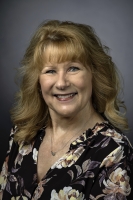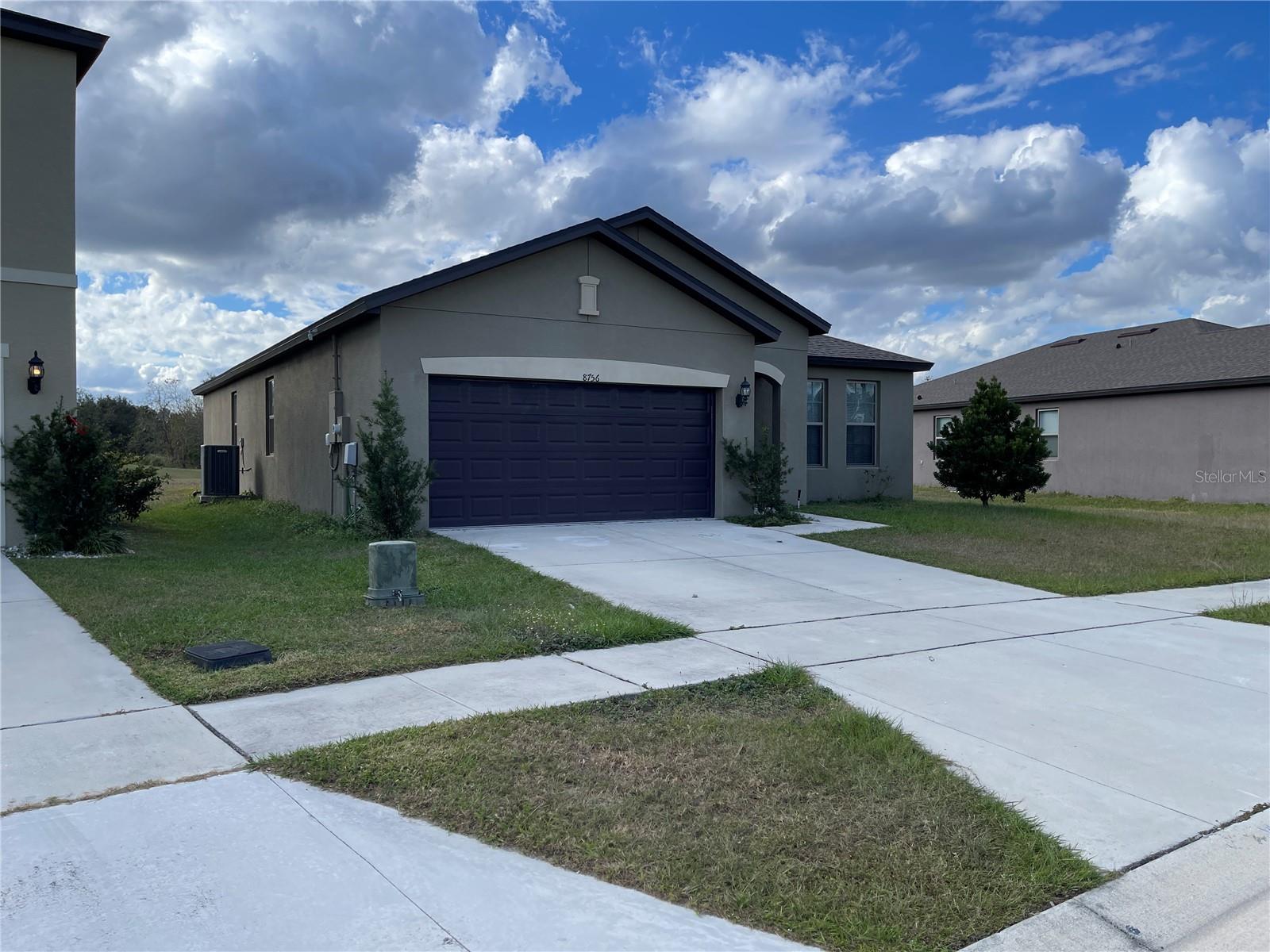8933 Hinsdale Heights Drive, Polk City, FL 33868
Property Photos

Would you like to sell your home before you purchase this one?
Priced at Only: $329,000
For more Information Call:
Address: 8933 Hinsdale Heights Drive, Polk City, FL 33868
Property Location and Similar Properties
- MLS#: O6309449 ( Residential )
- Street Address: 8933 Hinsdale Heights Drive
- Viewed: 6
- Price: $329,000
- Price sqft: $165
- Waterfront: Yes
- Wateraccess: Yes
- Waterfront Type: Pond
- Year Built: 2016
- Bldg sqft: 1990
- Bedrooms: 3
- Total Baths: 2
- Full Baths: 2
- Garage / Parking Spaces: 2
- Days On Market: 8
- Additional Information
- Geolocation: 28.1608 / -81.8562
- County: POLK
- City: Polk City
- Zipcode: 33868
- Subdivision: Fountain Park Ph 01
- Provided by: CHARLES RUTENBERG REALTY ORLANDO
- DMCA Notice
-
DescriptionWelcome to your perfectly poised new home, nestled in a tranquil and desirable community in Polk City, Fl. This captivating residence isn't just a place to live, it's our new haven for creating memories, a canvas awaiting your personal touchl. The house boasts an impressive 1972 square feet of tasteful living space meticulously maintained and updated to insure comfort and style. Featuring three spacious bedrooms including an expansive primary bedroom, this home accommodates both rest and rejuvenation. The two bathrooms have been well appointed, melding function with style to start and end your days in bliss.Enter the inviting atmosphere of a home that sparkles with fresh paint from the walls to the garage yes, even the garage has not been overlooked. The comfort stretches underfoot, with all carpets recently stretched and cleaned, ensuring a pristine feel throughout. Large windows drench the living spaces in natural light, while a newly replaced sliding door track with new secure locks, offers both peace of mind and a gateway to your outdoor spaces. Cook, dine, and entertain with ease in a kitchenb that opens effortlessly to the dining and living areas, creating a flow that makes gatherings both large and intimate feel natural. The spacesin this home adapt to you needs. For those in need of more room, the sizable bonus room presents endless possibilities. Transform it into a home office, a creative studio, or an entertainment hub the choice is yours. Practically speaking, you future home is equipped witht he nuts and bolts that make like smoother; new batteries in the fire alarms, a new A/C filter, and all light bulbs have been replaced. It's like the house's previous life was just a dress rehearsal, and now it's ready for opening nigh starring you! Location wise, the perks continue. Positioned within a 10 minute drive from the I 4 ramp, your commute to Orlando or Tampa is a breeze. Explorers rejoice, as Disney's enchanting parks are just 30 45 minutes away. Closer to home, experience the charm of Downtown Lakeland via Highway 33, a direct route with shopping and dining delights. Education is conveniently covered with Florida Polytechnic University, Polk City Elementart, and several other schools all with in 15 minute drive. Essential shopping is a quick trip as well, with a nearly new Publix supermarket just 15 minutes away in Auburndale. For the outdoor enthusiasts, the General Van Fleet Trail is a mere 10 minutes journey from your doorstep. Boasting 26 miles of trails, it's a paradise for running, walking or cycling. Not in the mood for a workout? Enjoy the nearby Polk City Park, located less than a mile away, which offer picnic areas and outdoor spaces. Your new community is not just a place to live it's a lifestyle, a community, and a place of potential and excitement. With every detail attended to in the home and amenities that keep life both exciting and convenient. Your new start in the Polk City charmer is guaranteed to be as smooth as your living room's newly cleaned sliding glass track. Here's to new beginnings in a place that feels just right.
Payment Calculator
- Principal & Interest -
- Property Tax $
- Home Insurance $
- HOA Fees $
- Monthly -
For a Fast & FREE Mortgage Pre-Approval Apply Now
Apply Now
 Apply Now
Apply NowFeatures
Building and Construction
- Covered Spaces: 0.00
- Exterior Features: SprinklerIrrigation
- Flooring: Carpet, CeramicTile
- Living Area: 1972.00
- Roof: Shingle
Land Information
- Lot Features: Landscaped, OutsideCityLimits
Garage and Parking
- Garage Spaces: 2.00
- Open Parking Spaces: 0.00
- Parking Features: Driveway, Garage, GarageDoorOpener, OnStreet
Eco-Communities
- Water Source: Public
Utilities
- Carport Spaces: 0.00
- Cooling: CentralAir, CeilingFans
- Heating: Central, Electric
- Pets Allowed: Yes
- Sewer: PublicSewer
- Utilities: CableAvailable, ElectricityAvailable, ElectricityConnected, HighSpeedInternetAvailable, MunicipalUtilities, WaterAvailable
Finance and Tax Information
- Home Owners Association Fee: 178.50
- Insurance Expense: 0.00
- Net Operating Income: 0.00
- Other Expense: 0.00
- Pet Deposit: 0.00
- Security Deposit: 0.00
- Tax Year: 2024
- Trash Expense: 0.00
Other Features
- Appliances: Dryer, Dishwasher, ElectricWaterHeater, Disposal, Microwave, Range, Refrigerator, Washer
- Country: US
- Interior Features: CeilingFans, LivingDiningRoom, MainLevelPrimary, OpenFloorplan, SplitBedrooms, SolidSurfaceCounters, WalkInClosets, WindowTreatments
- Legal Description: FOUNTAIN PARK PHASE 1 PB 146 PGS 7-11 LOT 61
- Levels: One
- Area Major: 33868 - Polk City
- Occupant Type: Vacant
- Parcel Number: 24-27-01-160956-000610
- Possession: CloseOfEscrow
- The Range: 0.00
- View: Pond, Water
Similar Properties
Nearby Subdivisions
Acreage
Auburn Cove
Auburn Cove Ph 2 3
Bay Lake Residence
Country Trails Ph 03
Country Trails Ph 05
Country Trails Ph 1
Country Trails Ph 5
Evans Acres
Fountain Park
Fountain Park Ph 01
Fountain Park Ph 3
Fountain Pkph 2
Mount Olive Heights
Mount Olive Shores North
Mount Olive Shores North Add 0
Mount Olive Shores Ph 04
Mt Olive Estates
Mt Olive Shores North
Mt Olive Shores North Add 01
Mt Olive Shores North Add 02
Mt Olive Shores North Add 04
Mt Olive Shores North Fourth A
N Of I-4 Comm, Ind,ag Acreage
Orangewood Village
Orlando Pines
Paradise Country Estates
Polk City
Sandy Pointe
Trailview Estates
Yearling Trace

- Marian Casteel, BrkrAssc,REALTOR ®
- Tropic Shores Realty
- CLIENT FOCUSED! RESULTS DRIVEN! SERVICE YOU CAN COUNT ON!
- Mobile: 352.601.6367
- Mobile: 352.601.6367
- 352.601.6367
- mariancasteel@yahoo.com





















































