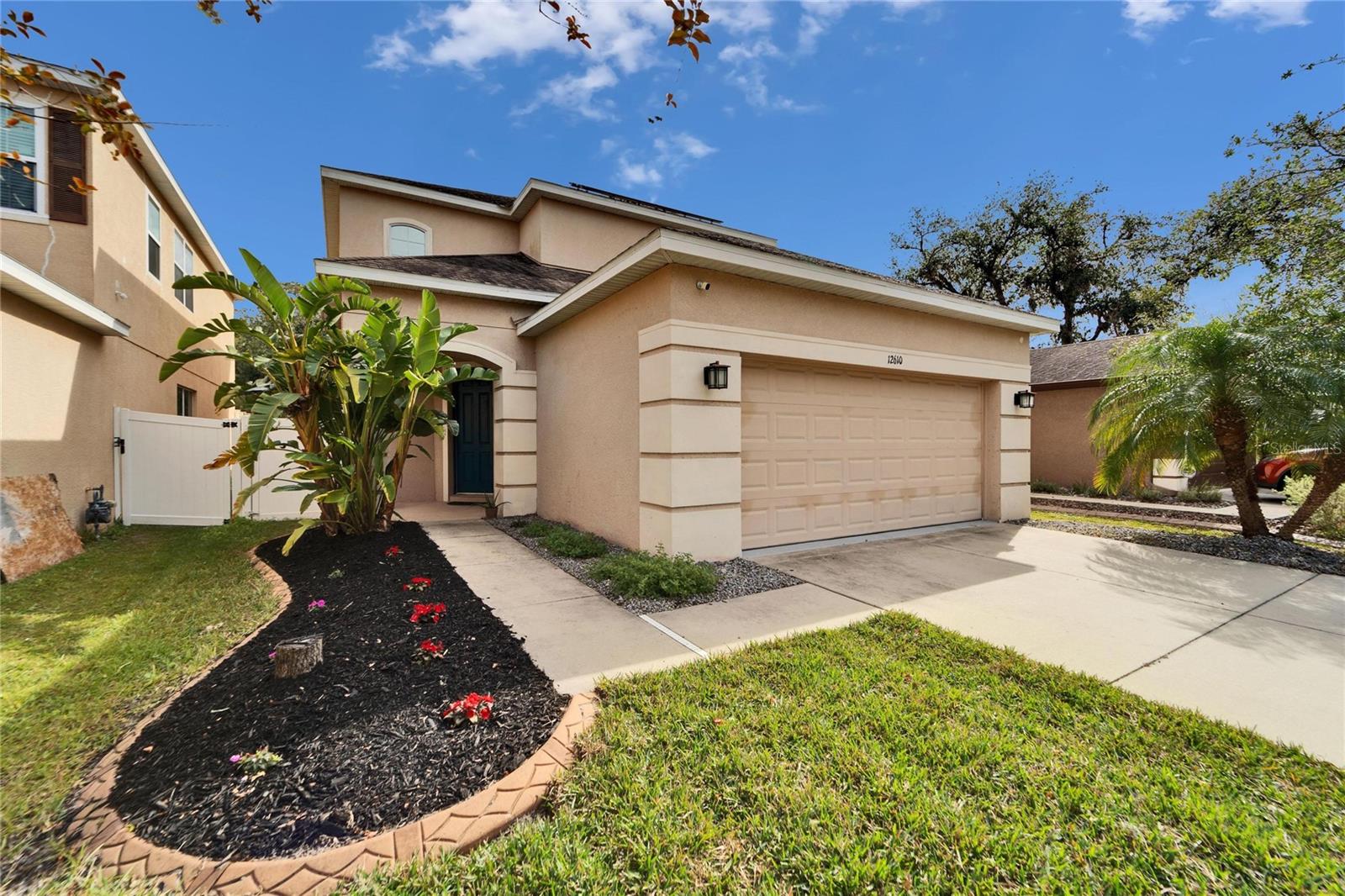11524 Sage Canyon Drive, Riverview, FL 33578
Property Photos

Would you like to sell your home before you purchase this one?
Priced at Only: $379,000
For more Information Call:
Address: 11524 Sage Canyon Drive, Riverview, FL 33578
Property Location and Similar Properties
- MLS#: TB8385794 ( Residential )
- Street Address: 11524 Sage Canyon Drive
- Viewed: 3
- Price: $379,000
- Price sqft: $159
- Waterfront: Yes
- Wateraccess: Yes
- Waterfront Type: Pond
- Year Built: 2021
- Bldg sqft: 2380
- Bedrooms: 4
- Total Baths: 2
- Full Baths: 2
- Days On Market: 28
- Additional Information
- Geolocation: 27.839 / -82.3416
- County: HILLSBOROUGH
- City: Riverview
- Zipcode: 33578
- Subdivision: Ventana Grvs Ph 1
- Elementary School: Sessums
- Middle School: Rodgers
- High School: Spoto
- Provided by: SERVICE NEAR REALTY
- DMCA Notice
-
DescriptionDiscover this delightful 4 bedroom, 2 bathroom home that blends comfort with modern elegance. This thoughtfully designed residence boasts an open floor plan flooded with natural light. The cozy living room is ideal for unwinding or hosting gatherings, seamlessly connecting to a gourmet kitchen equipped with granite countertops and stainless steel appliances. Four spacious bedrooms give versatility for family, guests, or a home office. The two well appointed bathrooms ensure morning routines run smoothly. Step outside to a serene backyard with a charming deck, and enjoy a stunning lake view. Nestled in a vibrant community with easy highway access, this home is just minutes from top rated schools, scenic parks, and bustling shops. Seize the chance to call this exceptional property your forever home!
Payment Calculator
- Principal & Interest -
- Property Tax $
- Home Insurance $
- HOA Fees $
- Monthly -
For a Fast & FREE Mortgage Pre-Approval Apply Now
Apply Now
 Apply Now
Apply NowFeatures
Building and Construction
- Covered Spaces: 0.00
- Exterior Features: SprinklerIrrigation, StormSecurityShutters
- Flooring: Carpet, CeramicTile
- Living Area: 1935.00
- Roof: Shingle
Land Information
- Lot Features: OutsideCityLimits
School Information
- High School: Spoto High-HB
- Middle School: Rodgers-HB
- School Elementary: Sessums-HB
Garage and Parking
- Garage Spaces: 0.00
- Open Parking Spaces: 0.00
Eco-Communities
- Water Source: Public
Utilities
- Carport Spaces: 0.00
- Cooling: CentralAir, CeilingFans
- Heating: Central, Electric, HeatPump
- Pets Allowed: Yes
- Sewer: PublicSewer
- Utilities: ElectricityAvailable, HighSpeedInternetAvailable, SewerAvailable, WaterAvailable
Finance and Tax Information
- Home Owners Association Fee: 107.00
- Insurance Expense: 0.00
- Net Operating Income: 0.00
- Other Expense: 0.00
- Pet Deposit: 0.00
- Security Deposit: 0.00
- Tax Year: 2024
- Trash Expense: 0.00
Other Features
- Appliances: Dryer, Dishwasher, ElectricWaterHeater, Disposal, Microwave, Range, Refrigerator, TrashCompactor, Washer
- Country: US
- Interior Features: CeilingFans, HighCeilings, MainLevelPrimary, OpenFloorplan, StoneCounters, WalkInClosets
- Legal Description: VENTANA GROVES PHASE 1 LOT 66 BLOCK 1
- Levels: One
- Area Major: 33578 - Riverview
- Occupant Type: Vacant
- Parcel Number: U-30-30-20-B6B-000001-00066.0
- Style: Ranch
- The Range: 0.00
- View: Pond, Water
- Zoning Code: PD
Similar Properties
Nearby Subdivisions
A Rep Of Las Brisas Las
A Rep Of Las Brisas & Las
Alafia Oaks
Alafia River Country Meadows M
Ashley Oaks
Ashley Oaks Unit 1
Avelar Creek North
Avelar Creek South
Balmboyette Area
Bloomingdale Hills
Bloomingdale Hills Sec A U
Bloomingdale Hills Sec B U
Bloomingdale Hills Sec C U
Bloomingdale Hills Section B
Bloomingdale Ridge
Bloomingdale Ridge Ph 3
Brandwood Sub
Bridges
Brussels Boy Ph Iii Iv
Bullfrog Creek Preserve
Covewood
Eagle Watch
Fern Hill
Fern Hill Ph 1a
Fern Hill Ph 2
Fern Hill Phase 1a
Hancock Sub
Happy Acres Sub 1 S
Ivy Estates
Key West Landings Lot 13
Krycuil Oaks Estates
Lake St Charles
Lake St Charles Un 13 14
Lake St Charles Unit 10
Lake St Charles Unit 9
Magnolia Creek
Magnolia Creek Phase 2
Magnolia Park Central Ph A
Magnolia Park Northeast F
Magnolia Park Northeast Prcl
Magnolia Park Southeast B
Magnolia Park Southeast C-2
Magnolia Park Southeast C2
Magnolia Park Southwest G
Mariposa Ph 1
Mariposa Ph 2a 2b
Mariposa Ph 3a 3b
Mariposa Ph 3a & 3b
Medford Lakes Ph 1
Medford Lakes Ph 2b
Not In Hernando
Not On List
Oak Creek
Oak Creek Prcl 1b
Oak Creek Prcl 1c2
Oak Creek Prcl 4
Oak Creek Prcl Hh
Park Creek Ph 1a
Park Creek Ph 3b2 3c
Park Creek Ph 4b
Parkway Center Single Family P
Pavilion Ph 03
Pavilion Ph 3
Providence Reserve
Quintessa Sub
Random Oaks Ph 02 Un
Random Oaks Ph 2
River Pointe Sub
Riverleaf At Bloomingdale
Rivers View Estates Platted Su
Riverview Crest
Riverview Crest Unit 2
Riverview Meadows Ph 2
Sanctuary At Oak Creek
Sand Ridge Estates
South Creek
South Crk Ph 2a 2b 2c
South Pointe Ph 1a 1b
South Pointe Ph 2a 2b
South Pointe Ph 3a 3b
South Pointe Ph 9
Southcreek
Spencer Glen
Spencer Glen North
Spencer Glen South
Subdivision Of The E 2804 Ft O
Summerview Oaks Sub
Symmes Grove Sub
Tamiami Townsite Rev
Timber Creek
Timbercreek Ph 1
Timbercreek Ph 2c
Twin Creeks
Twin Creeks Ph 1 2
Twin Creeks Ph 1 & 2
Unplatted
Ventana Grvs Ph 1
Villages Of Lake St Charles Ph
Waterstone Lakes Ph 1
Waterstone Lakes Ph 2
Watson Glen Ph 01
Watson Glen Ph 1
Wilson Manor
Winthrop Village
Winthrop Village Ph 2fb
Winthrop Village Ph Oneb
Winthrop Village Ph Two-a
Winthrop Village Ph Twoa
Winthrop Village Ph Twob

- Marian Casteel, BrkrAssc,REALTOR ®
- Tropic Shores Realty
- CLIENT FOCUSED! RESULTS DRIVEN! SERVICE YOU CAN COUNT ON!
- Mobile: 352.601.6367
- Mobile: 352.601.6367
- 352.601.6367
- mariancasteel@yahoo.com



























































