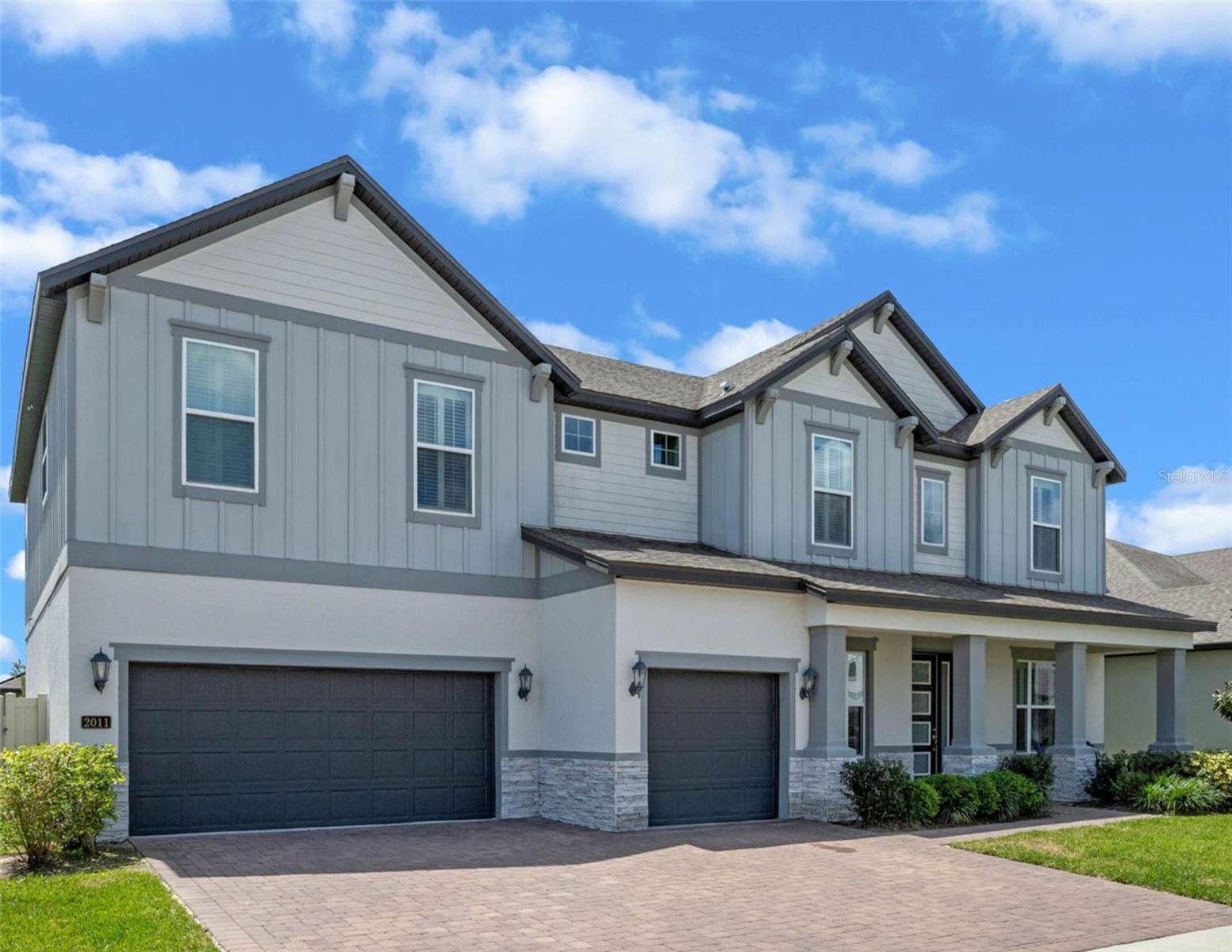4052 Gilder Rose Place, Winter Park, FL 32792
Property Photos

Would you like to sell your home before you purchase this one?
Priced at Only: $1,199,000
For more Information Call:
Address: 4052 Gilder Rose Place, Winter Park, FL 32792
Property Location and Similar Properties
- MLS#: O6312182 ( Residential )
- Street Address: 4052 Gilder Rose Place
- Viewed: 11
- Price: $1,199,000
- Price sqft: $222
- Waterfront: No
- Year Built: 1995
- Bldg sqft: 5405
- Bedrooms: 4
- Total Baths: 5
- Full Baths: 3
- 1/2 Baths: 2
- Garage / Parking Spaces: 3
- Days On Market: 20
- Additional Information
- Geolocation: 28.6208 / -81.2774
- County: ORANGE
- City: Winter Park
- Zipcode: 32792
- Subdivision: Bear Gully Pointe
- Elementary School: Eastbrook
- Middle School: Tuskawilla
- High School: Lake Howell
- Provided by: HOMEVEST REALTY
- DMCA Notice
-
DescriptionA rare opportunity to own this beautiful pool home in Winter Park at Bear Gully Pointe, a gated community located on a spring fed 137 acre Lake. This perfect 3 way split floor plan with pool views has an open fireplace to enjoy the mornings & evenings. The conservation area in back makes a very private pool & patio area. Expect to be impressed when entering the home with expansive ceilings, open floor plan, and a beautiful gas fireplace in the family room. A very large kitchen with granite counter tops, Jenn Air appliances, lots of cabinet space, breakfast bar & large pantry. Wood floors and tile throughout the home. This home is perfect for entertaining boasting large open floor plan, lots of natural light and soaring ceilings. Beautiful wrought iron staircase to upstairs bedrooms and office that could be a 5th bedroom. The primary bedroom is on the first floor and one of the bedrooms upstairs has a balcony overlooking the pool and patio with sitting area; a perfect place to enjoy your morning coffee or reading your favorite book. This home has tons of extra storage space and a 3 car garage, tile roof and has recently been re plumbed. Home is just over 4000 sq ft and sits on almost 1/2 acre. Close to restaurants, shopping, Trinity Prep, Park Avenue, 417, UCF and easy access to Orlando International Airport. Call for your private tour today!
Payment Calculator
- Principal & Interest -
- Property Tax $
- Home Insurance $
- HOA Fees $
- Monthly -
For a Fast & FREE Mortgage Pre-Approval Apply Now
Apply Now
 Apply Now
Apply NowFeatures
Building and Construction
- Covered Spaces: 0.00
- Exterior Features: FrenchPatioDoors, SprinklerIrrigation, OutdoorShower, RainGutters, Storage, TennisCourts
- Flooring: Tile, Wood
- Living Area: 4015.00
- Roof: Tile
Land Information
- Lot Features: ConservationArea, Flat, Level, OutsideCityLimits, OversizedLot, Private, Landscaped
School Information
- High School: Lake Howell High
- Middle School: Tuskawilla Middle
- School Elementary: Eastbrook Elementary
Garage and Parking
- Garage Spaces: 3.00
- Open Parking Spaces: 0.00
- Parking Features: Driveway, Garage, GarageDoorOpener, Oversized, GarageFacesRear
Eco-Communities
- Pool Features: Gunite, Heated, InGround, ScreenEnclosure
- Water Source: Public
Utilities
- Carport Spaces: 0.00
- Cooling: CentralAir, CeilingFans
- Heating: Central, Electric, Gas, HeatPump
- Pets Allowed: Yes
- Sewer: PublicSewer
- Utilities: CableAvailable, ElectricityConnected, HighSpeedInternetAvailable, SewerConnected
Finance and Tax Information
- Home Owners Association Fee: 500.00
- Insurance Expense: 0.00
- Net Operating Income: 0.00
- Other Expense: 0.00
- Pet Deposit: 0.00
- Security Deposit: 0.00
- Tax Year: 2024
- Trash Expense: 0.00
Other Features
- Appliances: Cooktop, Dryer, Dishwasher, Disposal, GasWaterHeater, Microwave, Refrigerator, TanklessWaterHeater, Washer
- Country: US
- Interior Features: BuiltInFeatures, CeilingFans, CrownMolding, CathedralCeilings, EatInKitchen, HighCeilings, KitchenFamilyRoomCombo, LivingDiningRoom, MainLevelPrimary, OpenFloorplan, StoneCounters, SplitBedrooms, SolidSurfaceCounters, VaultedCeilings, WalkInClosets, WindowTreatments, Attic
- Legal Description: LOT 28 BEAR GULLY POINTE PB 44 PGS 7 TO 9
- Levels: Two
- Area Major: 32792 - Winter Park/Aloma
- Occupant Type: Owner
- Parcel Number: 36-21-30-508-0000-0280
- Style: Contemporary
- The Range: 0.00
- View: Pool
- Views: 11
- Zoning Code: PUD
Similar Properties
Nearby Subdivisions
Aloma
Amberwood
Amberwood Unit 1
Arrowhead Cove
Autumn Glen Ph 1
Bear Gully Forest
Bear Gully Pointe
Bel Aire Pines
Belaire Pines
Bennington
Bridgewater
Bridgewater Ph 2
Brookshire Heights 3rd Add
Brookshire Heights 4th Add
Carolyn Estates
Casa Aloma
Cedar Ridge
Country Lane
Cypress Reserve
Eastbrook
Eastbrook Sub
Eastbrook Sub Unit 05
Eastbrook Sub Unit 06 2nd Rep
Eastbrook Sub Unit 11
Eastbrook Subd
Eastgate Sub
Eden Point
Enclave At Aloma
Garden Grove
Garden Lake Estates
Garden Lake Estates Unit 1
Georgeann Ests
Georgeann Homes
Georgetown Estates
Georgetown Estates Ut 1
Glenmoor
Golfside Sec 03
Greenview At Winter Pines
Harbour Ridge
Howell Estates
Howell Estates Rep
Hyde Park
Kenilworth Shores
Kenilworth Shores Sec 04
Kenilworth Shores Sec 05
Kenilworth Shores Sec 07
Kenilworth Shores Sec 1
Kings Cove
Lake Ann Estates
Lake Ann Estates Unit 1
Lake Florence Preserve
Lake Waunatta Woods
Lakemont Heights
Landings At Hawks Crest
Laurel Spgs
Lost Creek
Lot 59 Hyde Park Pb 34 Pgs 38
Meadows At Hawks Crest
N/a
Oakcrest516
Other
Park Manor First Add
Pelican Bay
Pervis Survey For R E
Preserve At Hawks Crest
Quail Run
Sanctuary At Aloma
Sanctuary At Lake Ann
Seminole County
Springview
Suburban Homes
Suburban Homes First Add
Suburban Homes Sec 2
Tamarak
Tanglewood Sec 3 Rep
Trinity Bay Ph 2
Villas Of Casselberry Phase 3
Waters Edge At Hawks Crest
Willa Grove
Winter Park Estates
Winter Park Pines
Winter Park Pines Rep
Winter Park Pines Villas
Winter Woods
Winter Woods Unit 04
Winterbrook
Woodcrest
Wrenwood Heights
Wrenwood Heights Unit 2

- Marian Casteel, BrkrAssc,REALTOR ®
- Tropic Shores Realty
- CLIENT FOCUSED! RESULTS DRIVEN! SERVICE YOU CAN COUNT ON!
- Mobile: 352.601.6367
- Mobile: 352.601.6367
- 352.601.6367
- mariancasteel@yahoo.com















































