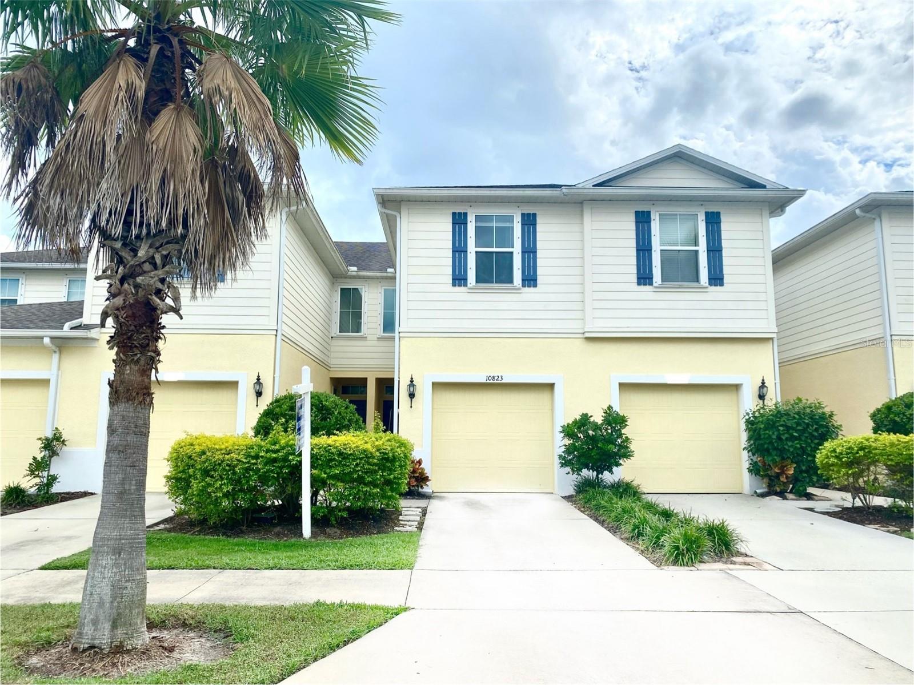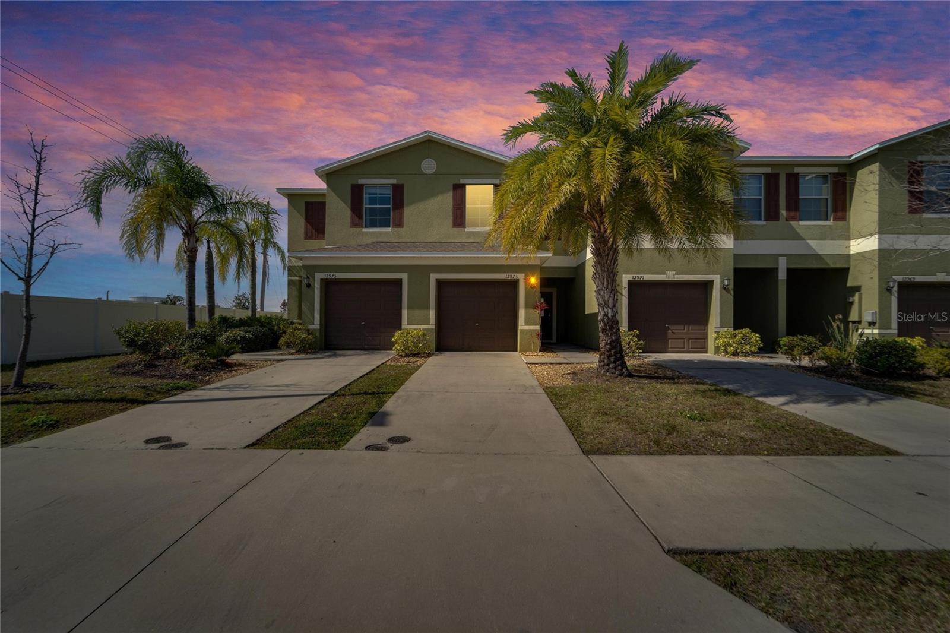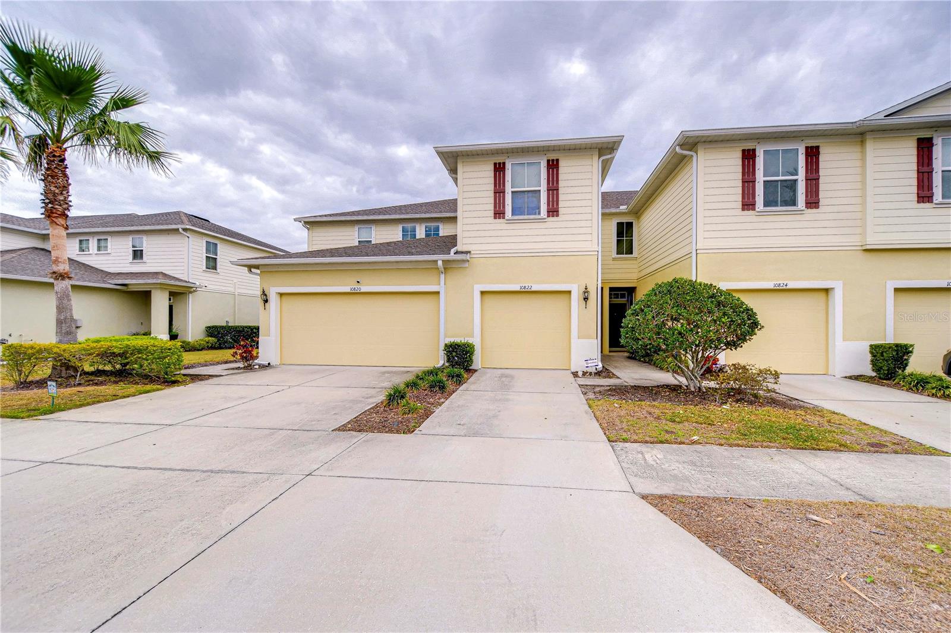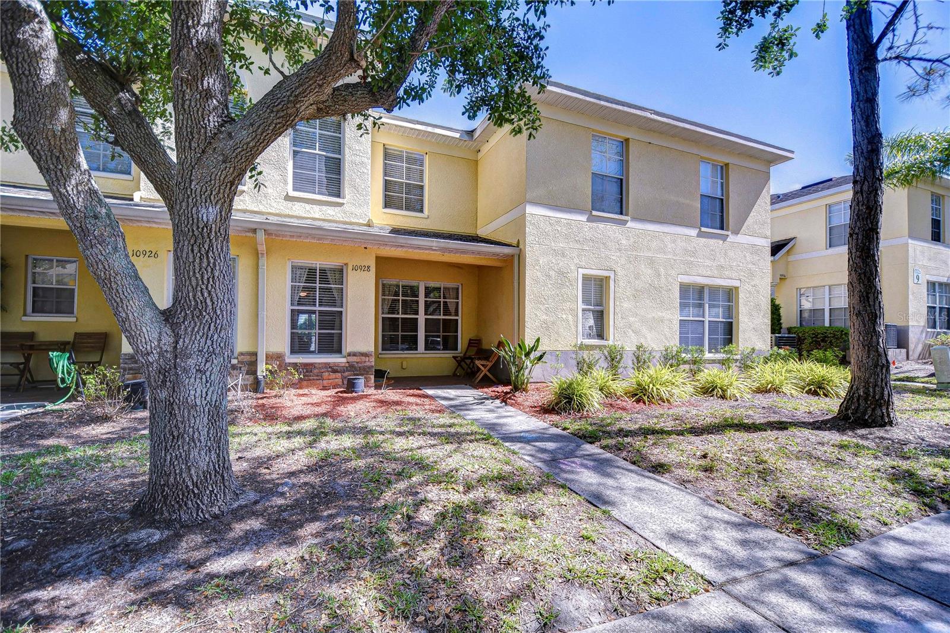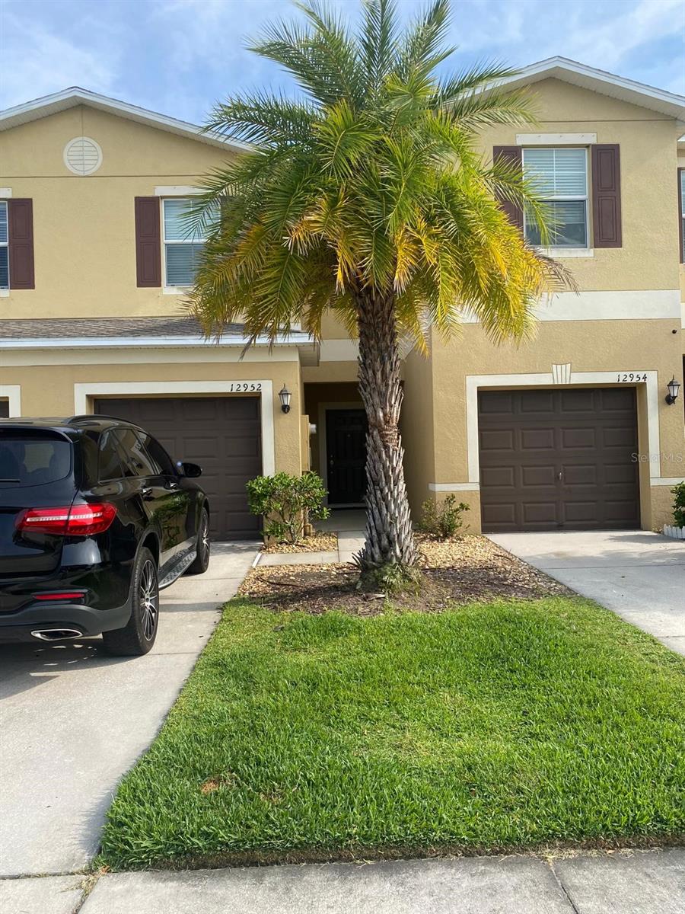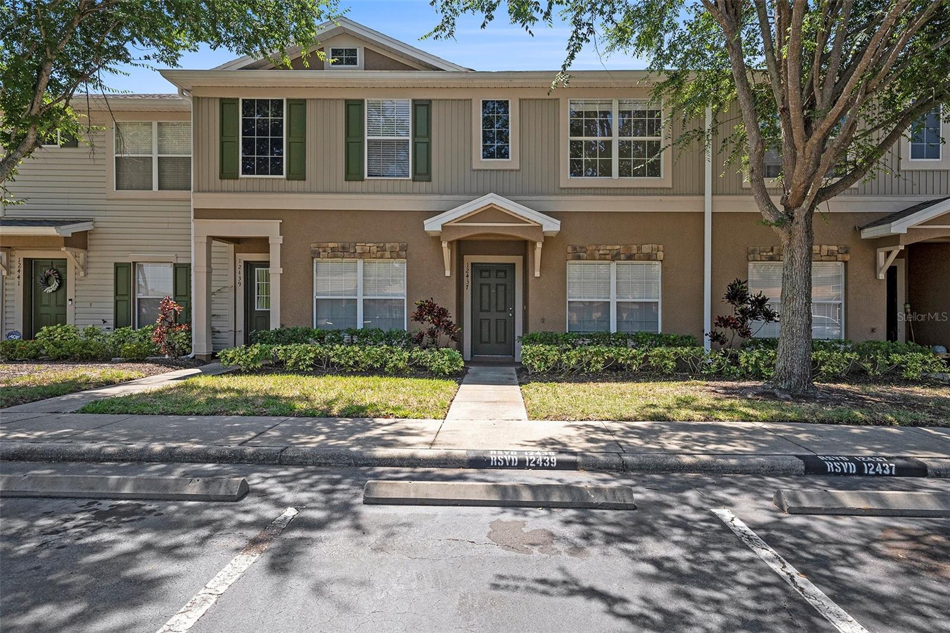12437 Foxmoor Peak Drive, Riverview, FL 33579
Property Photos

Would you like to sell your home before you purchase this one?
Priced at Only: $265,000
For more Information Call:
Address: 12437 Foxmoor Peak Drive, Riverview, FL 33579
Property Location and Similar Properties
- MLS#: TB8392324 ( Residential )
- Street Address: 12437 Foxmoor Peak Drive
- Viewed: 3
- Price: $265,000
- Price sqft: $175
- Waterfront: Yes
- Wateraccess: Yes
- Waterfront Type: Pond
- Year Built: 2006
- Bldg sqft: 1514
- Bedrooms: 2
- Total Baths: 3
- Full Baths: 2
- 1/2 Baths: 1
- Days On Market: 42
- Additional Information
- Geolocation: 27.8128 / -82.3309
- County: HILLSBOROUGH
- City: Riverview
- Zipcode: 33579
- Subdivision: Panther Trace Townhomes
- Elementary School: Collins
- Middle School: Barrington
- High School: Riverview
- Provided by: WEICHERT REALTORS-BRANDON REALTY
- DMCA Notice
-
DescriptionThis beautifully updated 2 bedroom, 2.5 bathroom townhome includes a versatile den/study on the first floor with a window and closet, making it suitable as a third bedroom. Enjoy a relaxing pond view in a gated community with low HOA fees that cover water, sewer, and trash. The home features new luxury vinyl plank flooring throughout, new white quartz countertops in the kitchen and bathrooms including new sinks and faucets, freshly painted interiors, and refreshed cabinetry with clean finishes and new hardware. All three bathrooms have new toilets, several rooms have new blinds, and the kitchen offers stainless steel appliances and a bright layout. There is a washer and dryer hookup conveniently located on the second floor. Additional updates include an AC system replaced in 2019 and a water heater replaced in 2022. The community offers assigned parking, sidewalks, a pool, and is located near excellent schools, restaurants, and shopping. This home is a must see, Call today!
Payment Calculator
- Principal & Interest -
- Property Tax $
- Home Insurance $
- HOA Fees $
- Monthly -
For a Fast & FREE Mortgage Pre-Approval Apply Now
Apply Now
 Apply Now
Apply NowFeatures
Building and Construction
- Covered Spaces: 0.00
- Exterior Features: RainGutters, Storage
- Flooring: Carpet, Vinyl
- Living Area: 1390.00
- Roof: Shingle
Property Information
- Property Condition: NewConstruction
Land Information
- Lot Features: OutsideCityLimits, Landscaped
School Information
- High School: Riverview-HB
- Middle School: Barrington Middle
- School Elementary: Collins-HB
Garage and Parking
- Garage Spaces: 0.00
- Open Parking Spaces: 0.00
- Parking Features: Assigned, None
Eco-Communities
- Pool Features: Community
- Water Source: Public
Utilities
- Carport Spaces: 0.00
- Cooling: CentralAir, CeilingFans
- Heating: Central, Electric, HeatPump
- Pets Allowed: Yes
- Sewer: PublicSewer
- Utilities: CableAvailable, CableConnected, ElectricityConnected, UndergroundUtilities
Amenities
- Association Amenities: Gated, Playground
Finance and Tax Information
- Home Owners Association Fee Includes: MaintenanceGrounds, MaintenanceStructure, Sewer, Trash, Water
- Home Owners Association Fee: 275.00
- Insurance Expense: 0.00
- Net Operating Income: 0.00
- Other Expense: 0.00
- Pet Deposit: 0.00
- Security Deposit: 0.00
- Tax Year: 2024
- Trash Expense: 0.00
Other Features
- Appliances: Dishwasher, ExhaustFan, ElectricWaterHeater, Disposal, Microwave, Range, Refrigerator
- Country: US
- Interior Features: CeilingFans, EatInKitchen, LivingDiningRoom, SplitBedrooms, SolidSurfaceCounters, WalkInClosets
- Legal Description: Pnather Trace Townhomes Lot 4 Block 1
- Levels: Two
- Area Major: 33579 - Riverview
- Occupant Type: Vacant
- Parcel Number: U-05-31-20-79C-000001-00004.0
- The Range: 0.00
- View: Pond, Water
- Zoning Code: PD
Similar Properties

- Marian Casteel, BrkrAssc,REALTOR ®
- Tropic Shores Realty
- CLIENT FOCUSED! RESULTS DRIVEN! SERVICE YOU CAN COUNT ON!
- Mobile: 352.601.6367
- Mobile: 352.601.6367
- 352.601.6367
- mariancasteel@yahoo.com





















