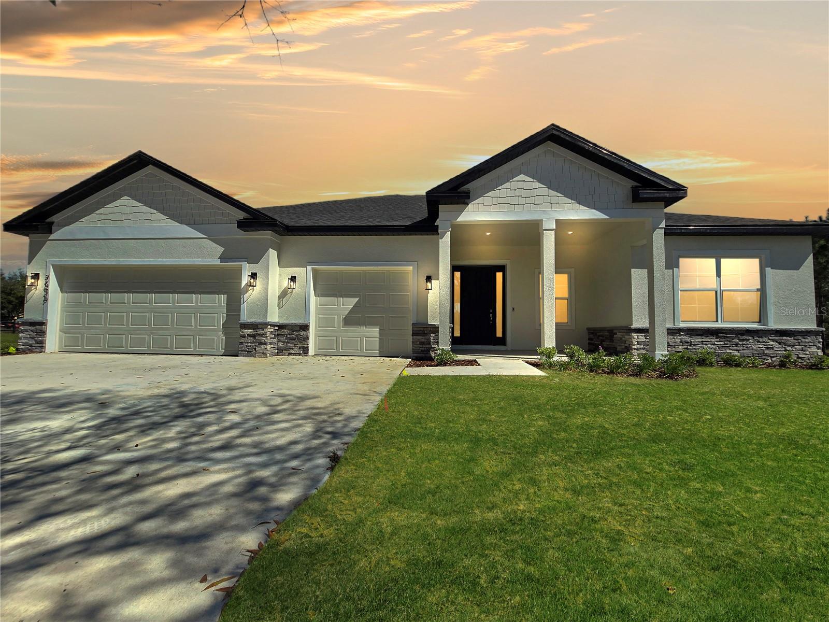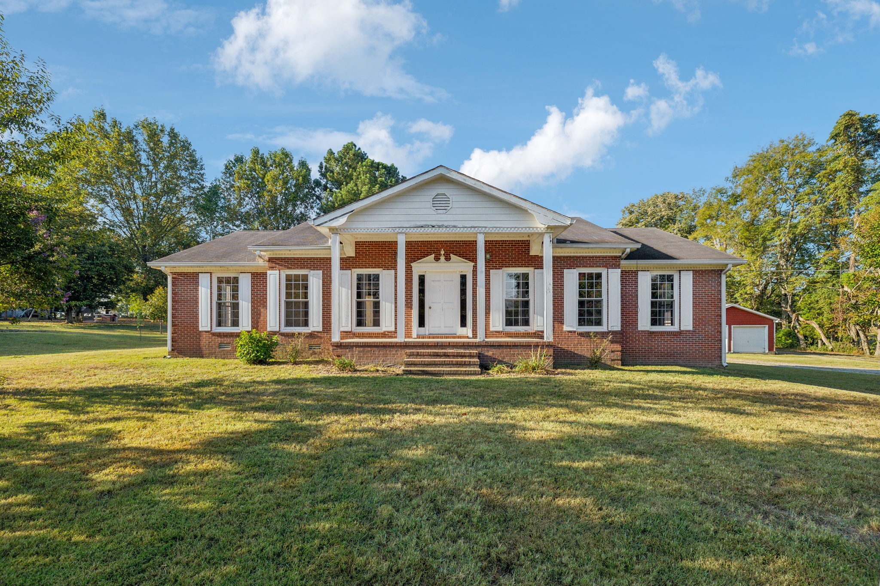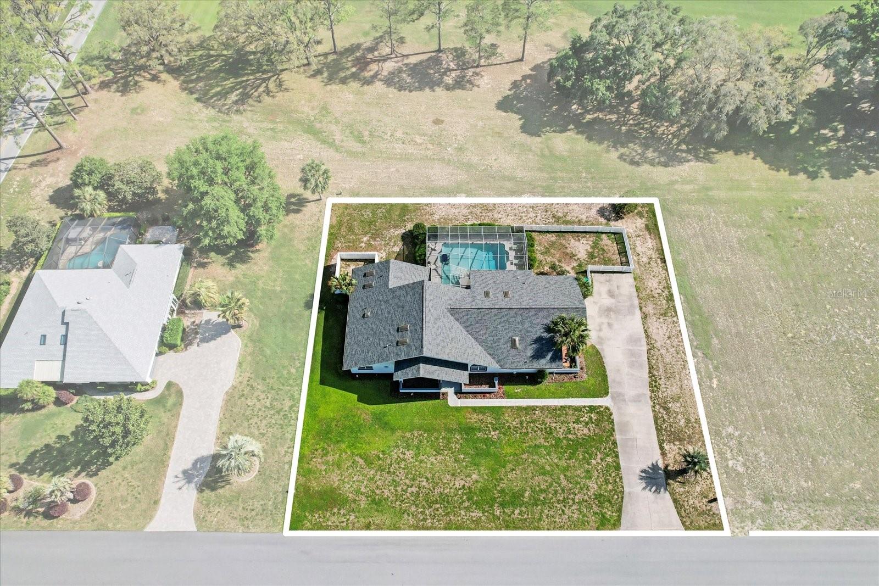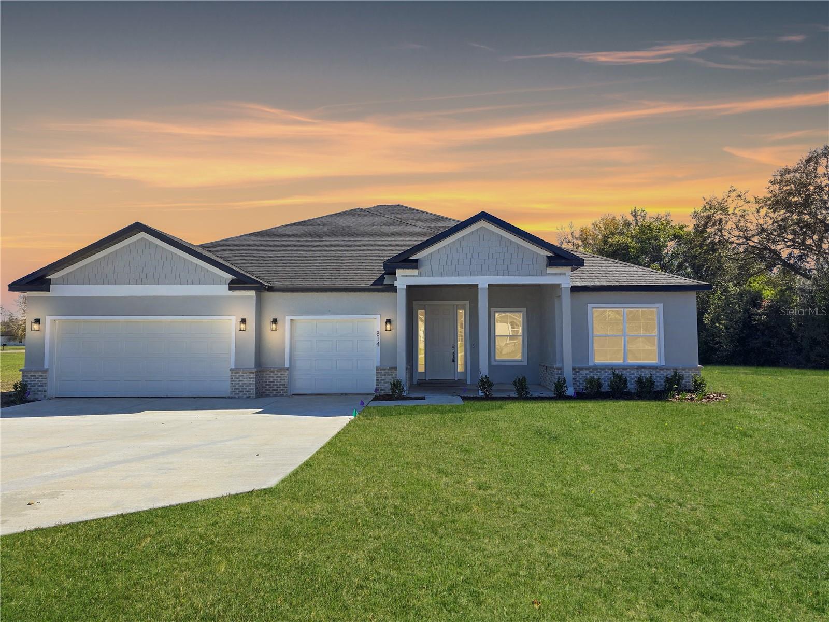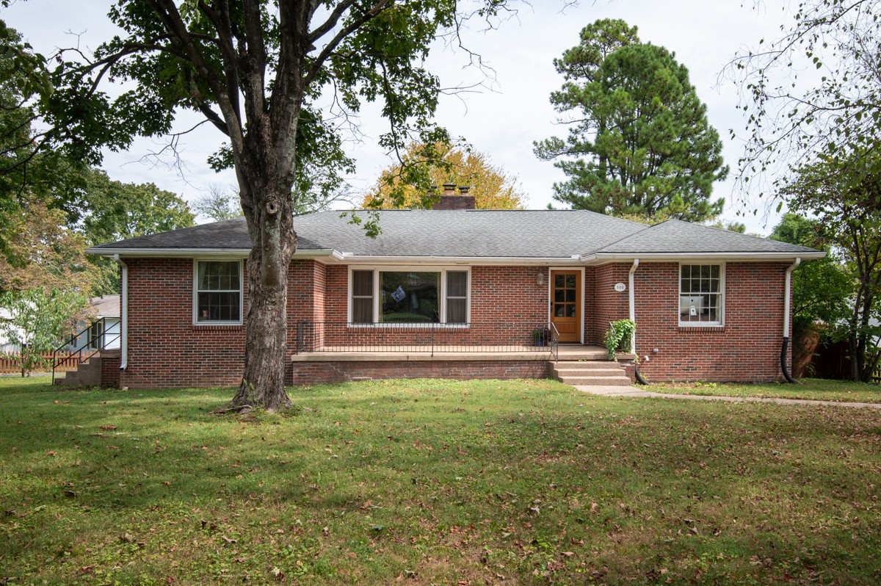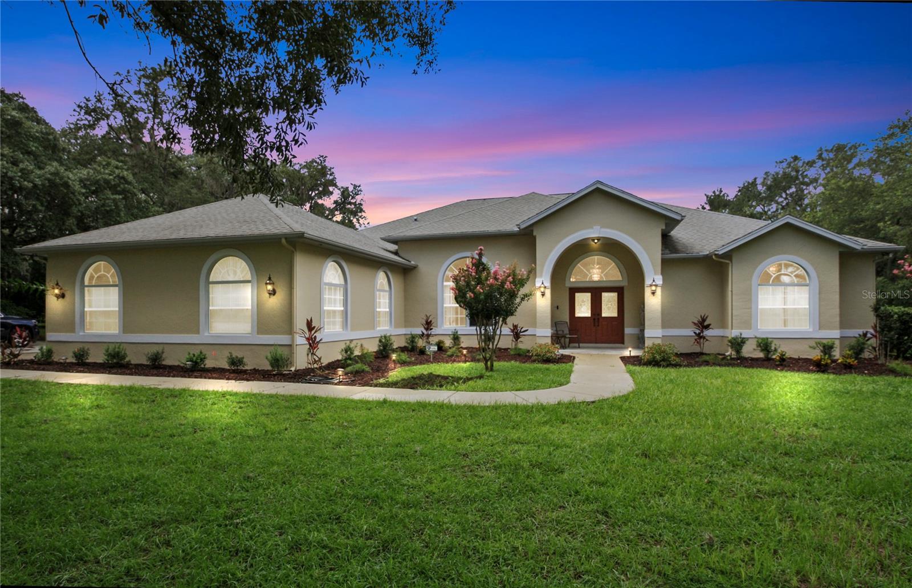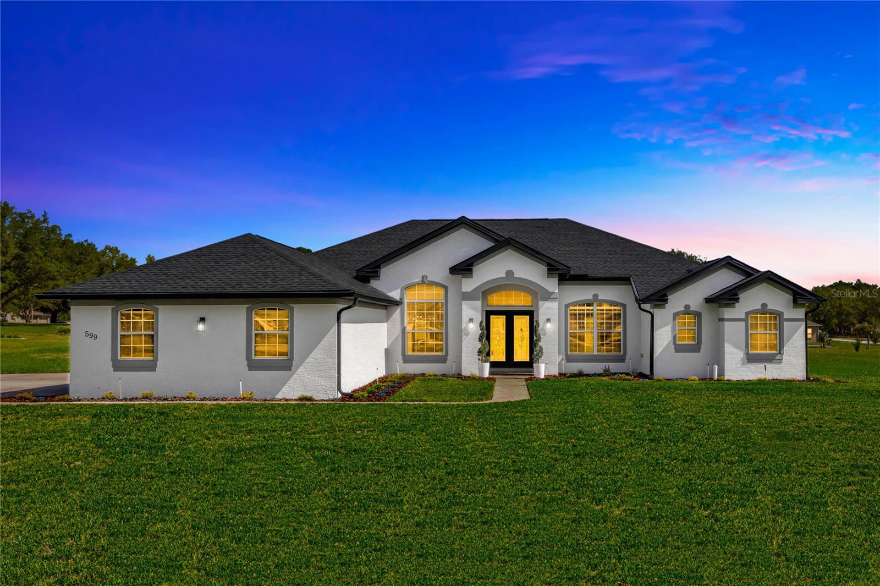1508 Winnetka Street, Hernando, FL 34442
Property Photos

Would you like to sell your home before you purchase this one?
Priced at Only: $520,000
For more Information Call:
Address: 1508 Winnetka Street, Hernando, FL 34442
Property Location and Similar Properties
- MLS#: OM702942 ( Residential )
- Street Address: 1508 Winnetka Street
- Viewed: 6
- Price: $520,000
- Price sqft: $221
- Waterfront: No
- Year Built: 2019
- Bldg sqft: 2352
- Bedrooms: 3
- Total Baths: 2
- Full Baths: 2
- Days On Market: 2
- Additional Information
- Geolocation: 28.9371 / -82.4094
- County: CITRUS
- City: Hernando
- Zipcode: 34442
- Subdivision: Forest Lake North
- Elementary School: Central Ridge
- Middle School: Citrus Springs
- High School: Lecanto
- Provided by: INVICTUS REAL ESTATE LLC
- DMCA Notice
-
DescriptionStunning 2,352 square foot 3 Bedroom, 2 Bathroom Manufactured Home on 0.62 Acres with NO HOA Your Dream Oasis Awaits! Welcome to your perfect retreat! This exquisite 3 bedroom, 2 bathroom manufactured home boasts all the modern conveniences and luxurious features you could desire. Nestled on a spacious 0.62 acre lot, this home offers an inviting foyer that leads you into a bright, open floor plan with an impressive spacious layout! Key Features: Light Filled Living Spaces: Enjoy the large living room featuring an inset for a big screen TV, canned lighting, a wood burning fire place with stunning masonry accents and side shelving for your decor. Gourmet Kitchen: Cook and entertain in style with a spacious island and stools, abundant wood cabinetry, a modern chic range with a separate oven, and a butler's service area. Formal Living Room is the perfect additional space for entertainment, your own hideaway, playroom, or just an additional area to spend time with friends and family! Elegant Dining Room: Featuring a trayed ceiling, perfect for hosting gatherings. Master Suite Retreat: Relax in the master bedroom with plush carpet, leading to a luxurious and upgraded en suite bathroom that will make anyone jealous! Equipped with his and hers bathroom sinks, plenty of counter and cabinetry space, a garden tub, separate large shower with plenty of space for two, a double seat, and ample space for comfort! Spacious Secondary Bedrooms: Two generously sized bedrooms with large walk in closets and a well appointed secondary bathroom featuring an oversized bathtub. One of the secondary bedrooms has a custom organized closet system, perfect for keeping your things organized! Outdoor Paradise: Step outside to discover your private outdoor oasis! The backyard is beautifully landscaped and features: Oversized Pavered Patio: Perfect for entertaining, with two stunning brick pavered waterfalls and accent landscape walls. Gazebo Retreats: Two gazebos, one with a high end hot tub and another with a spacious seating area ideal for starry nights. Fire Pit Refreshing Above Ground elongated Swimming Pool: Dive into summer fun! Covered Grilling Area: Perfect for BBQs with friends and family. Multiple Storage Options: Includes a storage shed with electricity and a barn for all your projects. Large raised composite wood deck off of the pavered deck...perfect for additional lounging, entertainment, relaxing, and/or eating! Extra Features: 6 Inch Exterior Wall Upgrade, makes this home extra solid and insulted. Interior Drywall throughout interior of home. Beautiful Clear Glass Door at Front Arched walkways throughout the home add character. Vinyl plank flooring and carpet create a cozy yet stylish interior throughout. Laundry room with cabinets and sink for convenience. Hurricane grade windows for sound insulation and safety. Fenced and gated property with an asphalt driveway leading to brick paver walkways. Gutters and Downspouts on entire home. This home combines modern elegance with comfort, making it an ideal family retreat or entertaining space. Dont miss out on this incredible opportunity to own your dream home with all the bells and whistles!
Payment Calculator
- Principal & Interest -
- Property Tax $
- Home Insurance $
- HOA Fees $
- Monthly -
For a Fast & FREE Mortgage Pre-Approval Apply Now
Apply Now
 Apply Now
Apply NowFeatures
Building and Construction
- Basement: CrawlSpace
- Covered Spaces: 0.00
- Exterior Features: Courtyard, Lighting, OutdoorGrill, Storage
- Flooring: Carpet, LuxuryVinyl
- Living Area: 2352.00
- Other Structures: Barns, Sheds
- Roof: Shingle
Property Information
- Property Condition: NewConstruction
Land Information
- Lot Features: CornerLot, Landscaped, OutsideCityLimits
School Information
- High School: Lecanto High School
- Middle School: Citrus Springs Middle School
- School Elementary: Central Ridge Elementary School
Garage and Parking
- Garage Spaces: 0.00
- Open Parking Spaces: 0.00
Eco-Communities
- Pool Features: AboveGround
- Water Source: SeeRemarks, Well
Utilities
- Carport Spaces: 0.00
- Cooling: CentralAir, CeilingFans
- Heating: Central
- Sewer: SepticTank
- Utilities: ElectricityConnected
Finance and Tax Information
- Home Owners Association Fee: 0.00
- Insurance Expense: 0.00
- Net Operating Income: 0.00
- Other Expense: 0.00
- Pet Deposit: 0.00
- Security Deposit: 0.00
- Tax Year: 2024
- Trash Expense: 0.00
Other Features
- Appliances: Cooktop, Dishwasher, Disposal, Range, Refrigerator
- Country: US
- Interior Features: TrayCeilings, CeilingFans, CrownMolding, EatInKitchen, HighCeilings, KitchenFamilyRoomCombo, LivingDiningRoom, OpenFloorplan, WalkInClosets
- Legal Description: FOREST LAKE NORTH PB 8 PG 101 LOT 449 ----2019 LESS AND EXCEPT---- A PORTION OF LOT 449 OF FOREST LAKE NORTH PB 8 PG 101 PRCCF BEING MORE PARTICULARLY DESCRIBED AS FOLLOWS: COMMENCE AT THE NE CORNER OF SAID LOT 449 SAID POINT ALSO BEING THE INTERSECT ION OF THE WEST RIGHT OF WAY LINE OF N KENLWORTH TERRACE (BEING A 50.00 FOOT RIGHT OF WAY) THENCE DEPARTING SAID SOUTH RIGHT OF WAY LINE ALONG SAID WEST RIGHT OF WAY LINE S 00D 00M 47S W A DISTANCE OF 149.84 FEET TO THE POINT OF BEGINNING THENCE CONT INUE ALONG SAID WEST RIGHT OF WAY LINE S 00D 00M 47S W A DISTANCE OF 149.84 FEET TO THE SE CORNER OF SAID LOT 449 THENCE DEPARTING SAID WEST RIGHT OF WAY LINE ALONG THE SOUTH BOUNDARY OF LOT 449 S 89D 42M 28S W A DISTANCE OF 179.90 FEET TO
- Levels: One
- Area Major: 34442 - Hernando
- Occupant Type: Owner
- Parcel Number: 19E-18S-15-0020-00000-4490
- Possession: CloseOfEscrow
- The Range: 0.00
- View: TreesWoods
- Zoning Code: LDRMH
Similar Properties
Nearby Subdivisions
001404 Parsons Point Addition
00186 Bryants Lakeview Manor
Abor Lakes
Apache Shores
Apache Shores Units 1-13
Arbor Lakes
Arbor Lakes Unit 01
Bellamy Ridge
Canterbury Lake Estate First A
Canterbury Lake Estates
Canterbury Lake Estates Second
Casa De Sol
Chappells Unrec
Citrus Hills
Citrus Hills - Canterbury Lake
Citrus Hills - Clearview Estat
Citrus Hills - Fairview Estate
Citrus Hills - Hampton Hills
Citrus Hills - Presidential Es
Citrus Hills - Terra Vista
Citrus Hills - Terra Vista - B
Citrus Hills - Terra Vista - G
Citrus Hills - Terra Vista - H
Citrus Hills - Terra Vista - S
Citrus Hills - Terra Vista - W
Citrus Hills 1st Add
Clearview Estates
Cornish Estates Sub
Crystal Hill Mini Farms
Fairview Estates
Forest Lake
Forest Lake 6826
Forest Lake North
Forest Lake6826
Forest Lakes
Forest Ridge
Forest Ridge Village Add 01
Griffin View
Hampton Hills
Hercala Acres
Hercala Acres Unit 02
Heritage
Hiillside Villas First Add
Hillside South
Hillside Villas First Add
Hunt Club Un 2
Kellers Sub
Lake Park
Lakeview Villas
Not In Hernando
Not On List
Parsons Point Add To Hernando
Parsons Pt Add
Quail Run
Quail Run Ph 02
River Lakes Manor
Royal Coach Village
Shady Lane
Skyview Villas 01
Skyview Villas Ii Rep
Terra Vista
Tsala Apopka Retreats
Twelve Oaks
Twelve Oaks Air Estates
Waterford Place
Westford Villas Ii
Woodside
Woodview Villas 01
Woodview Villas I

- Marian Casteel, BrkrAssc,REALTOR ®
- Tropic Shores Realty
- CLIENT FOCUSED! RESULTS DRIVEN! SERVICE YOU CAN COUNT ON!
- Mobile: 352.601.6367
- Mobile: 352.601.6367
- 352.601.6367
- mariancasteel@yahoo.com

























































