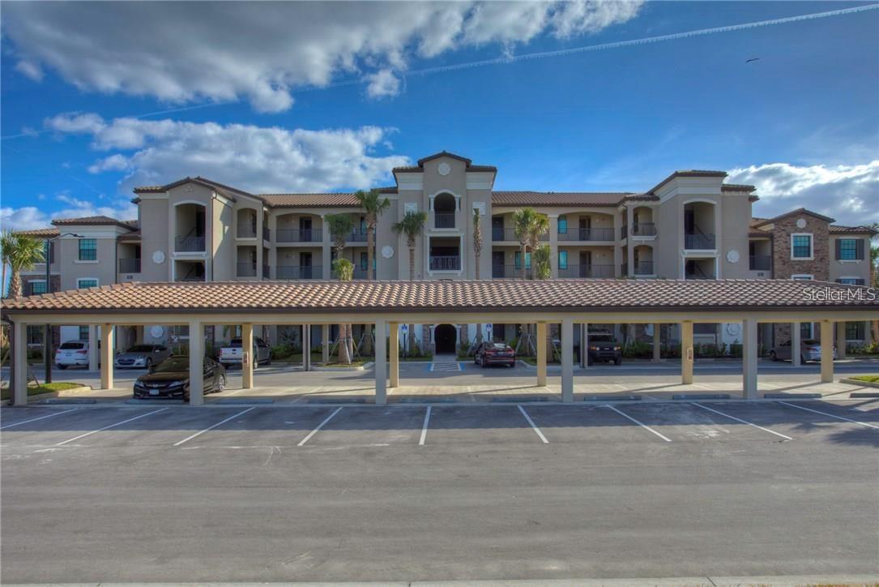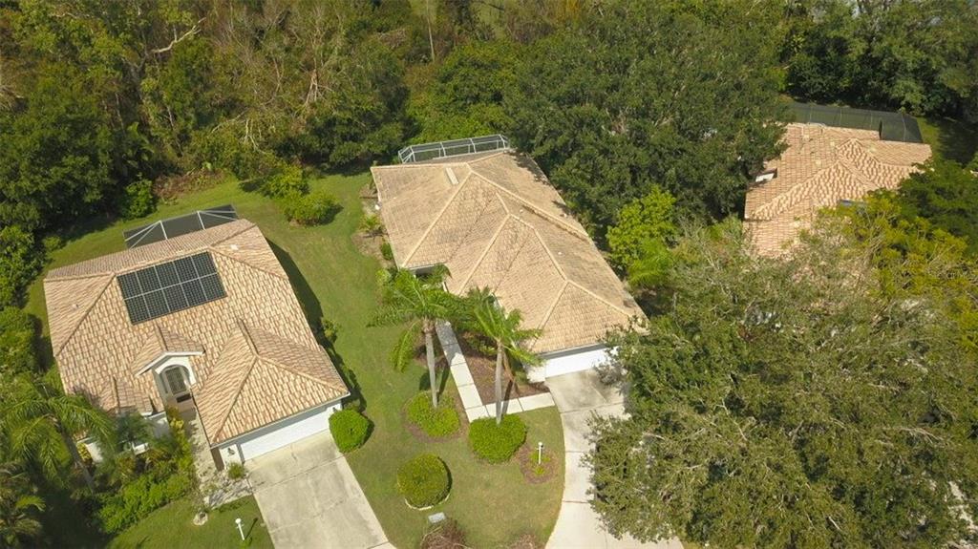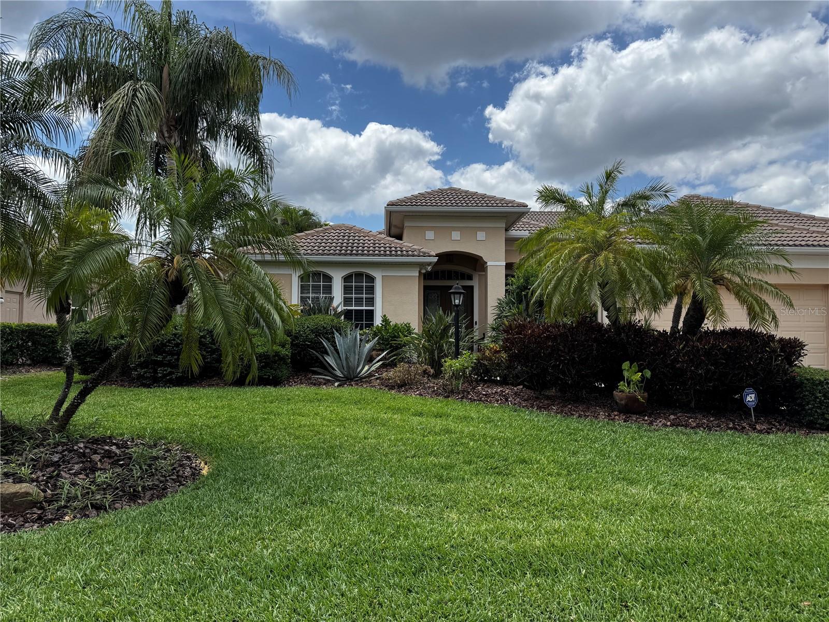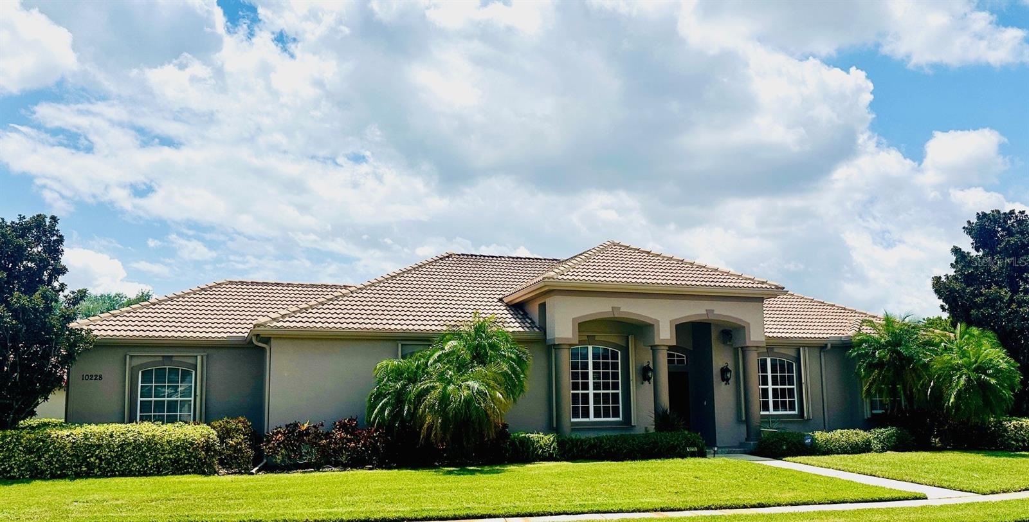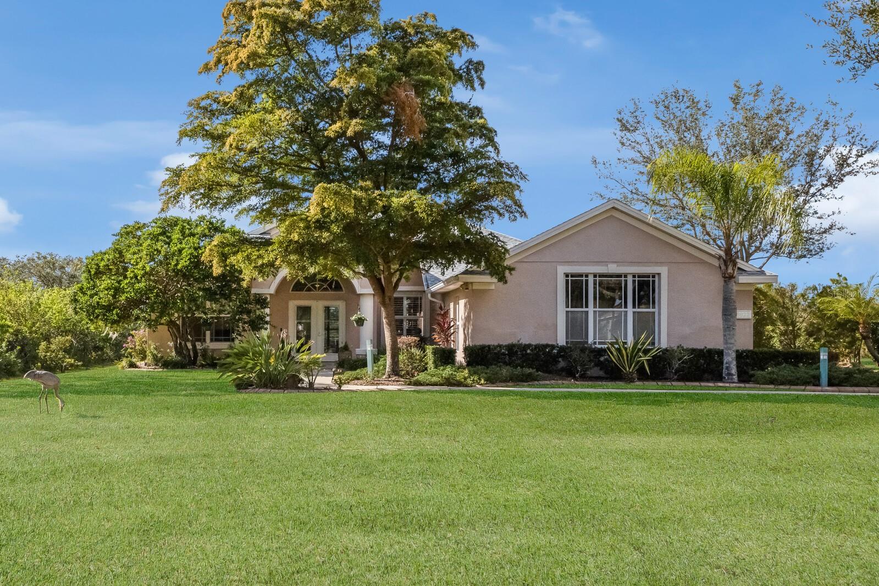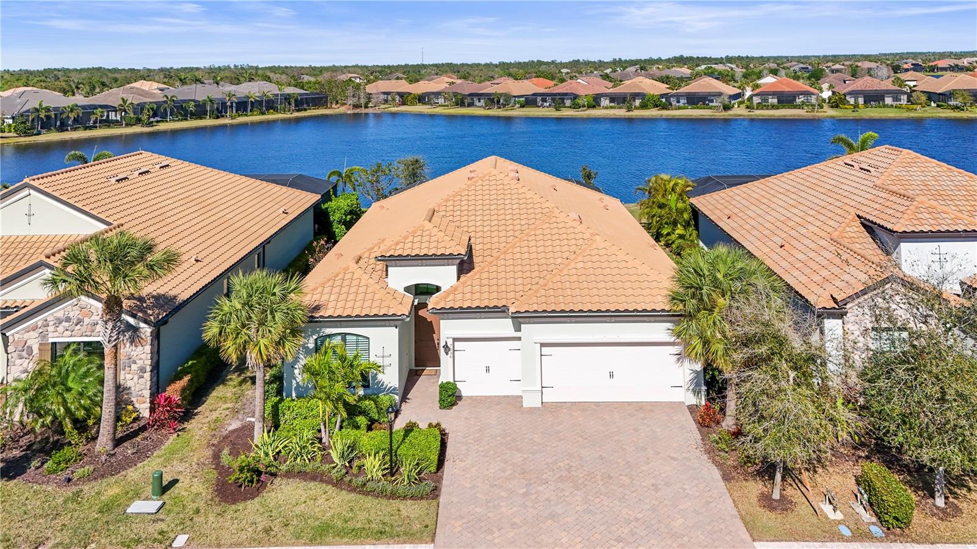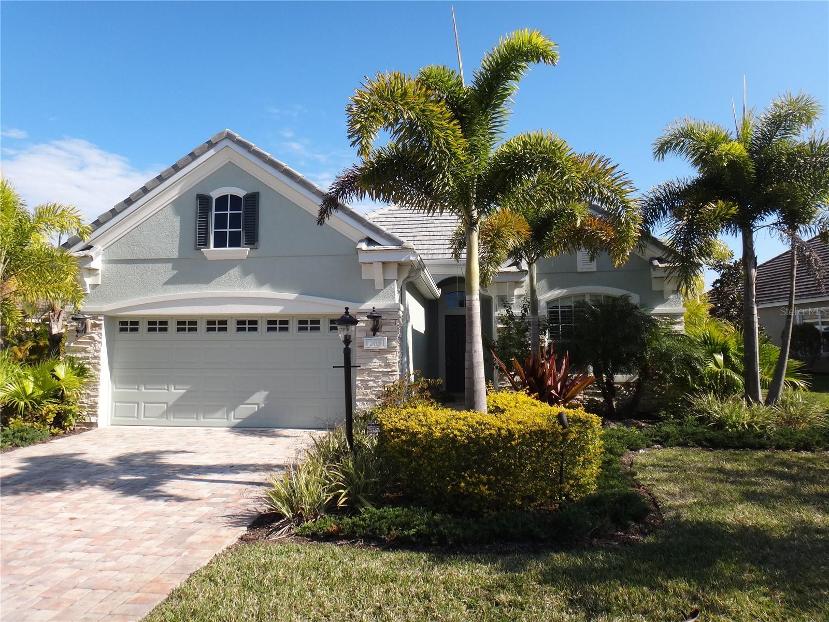7236 Lismore Court, Lakewood Ranch, FL 34202
Property Photos

Would you like to sell your home before you purchase this one?
Priced at Only: $5,000
For more Information Call:
Address: 7236 Lismore Court, Lakewood Ranch, FL 34202
Property Location and Similar Properties
- MLS#: A4655190 ( ResidentialLease )
- Street Address: 7236 Lismore Court
- Viewed: 6
- Price: $5,000
- Price sqft: $2
- Waterfront: No
- Year Built: 2010
- Bldg sqft: 2952
- Bedrooms: 3
- Total Baths: 2
- Full Baths: 2
- Garage / Parking Spaces: 2
- Days On Market: 5
- Additional Information
- Geolocation: 27.4126 / -82.4238
- County: MANATEE
- City: Lakewood Ranch
- Zipcode: 34202
- Subdivision: Lakewood Ranch Country Club Vi
- Elementary School: Robert E Willis
- Middle School: Nolan
- High School: Lakewood Ranch
- Provided by: EXP REALTY LLC
- DMCA Notice
-
DescriptionLuxury Annual Rental in Lakewood Ranch Country Club This beautifully appointed 3 bedroom + den, 2 bath home is tucked away at the end of a quiet cul de sac and offers a spacious, open concept layout ideal for both everyday living and entertaining. Step inside to a bright and airy interior where elegant details aboundtray ceilings, crown molding, and expansive living spaces create a warm and inviting atmosphere. The gourmet kitchen is a true showstopper, featuring a large center island, granite countertops, stainless steel appliances, a gas cooktop with convection double oven, built in wine cooler, butlers pantry, and wet barperfect for hosting and creating culinary delights. The serene primary suite offers two generous walk in closets, dual vanities with a makeup station, a walk in shower, and a private water closet. A thoughtfully designed split floor plan ensures privacy for guests in the secondary bedrooms. Enjoy peaceful, private views of the lush preserve right from your backyard oasis. Pocketing sliding doors and French doors create seamless indoor outdoor living, leading to a heated saltwater pool ideal for relaxation year round. Additional features include 2 owner suite walk in closets, wine cooler, new A/C unit installed in 2023, water softener serviced by Culligan. Lawn and shrub maintenance are included, offering convenience and ease. This home is the perfect blend of luxury, comfort, and convenience. Premier country club living. Social and Golf Membership are now available.
Payment Calculator
- Principal & Interest -
- Property Tax $
- Home Insurance $
- HOA Fees $
- Monthly -
For a Fast & FREE Mortgage Pre-Approval Apply Now
Apply Now
 Apply Now
Apply NowFeatures
Building and Construction
- Builder Model: Endless Summer
- Builder Name: Neal
- Covered Spaces: 0.00
- Exterior Features: FrenchPatioDoors, SprinklerIrrigation, Lighting, OutdoorGrill, RainGutters, StormSecurityShutters
- Flooring: Carpet, CeramicTile, Laminate, Tile
- Living Area: 2163.00
Property Information
- Property Condition: NewConstruction
Land Information
- Lot Features: CulDeSac, DeadEnd, NearGolfCourse, Greenbelt, OversizedLot, BuyerApprovalRequired
School Information
- High School: Lakewood Ranch High
- Middle School: Nolan Middle
- School Elementary: Robert E Willis Elementary
Garage and Parking
- Garage Spaces: 2.00
- Open Parking Spaces: 0.00
- Parking Features: Garage, GarageDoorOpener, Oversized
Eco-Communities
- Pool Features: Heated, InGround, ScreenEnclosure, SolarHeat, SaltWater, Tile
- Water Source: Public
Utilities
- Carport Spaces: 0.00
- Cooling: CentralAir, CeilingFans
- Heating: Central, NaturalGas, Solar
- Pets Allowed: DogsOk, PetDeposit
- Pets Comments: Extra Large (101+ Lbs.)
- Sewer: PublicSewer
- Utilities: CableConnected, ElectricityConnected, HighSpeedInternetAvailable, SewerConnected, UndergroundUtilities, WaterConnected
Amenities
- Association Amenities: MaintenanceGrounds, Gated, Security
Finance and Tax Information
- Home Owners Association Fee: 0.00
- Insurance Expense: 0.00
- Net Operating Income: 0.00
- Other Expense: 0.00
- Pet Deposit: 1500.00
- Security Deposit: 5000.00
- Trash Expense: 0.00
Rental Information
- Tenant Pays: JanitorialService
Other Features
- Appliances: ConvectionOven, Dryer, Dishwasher, ExhaustFan, Disposal, GasWaterHeater, Refrigerator, WineRefrigerator, Washer
- Country: US
- Interior Features: BuiltInFeatures, TrayCeilings, CeilingFans, CrownMolding, EatInKitchen, HighCeilings, KitchenFamilyRoomCombo, LivingDiningRoom, MainLevelPrimary, OpenFloorplan, StoneCounters, SplitBedrooms, WalkInClosets, WoodCabinets, WindowTreatments, Attic, SeparateFormalDiningRoom
- Levels: One
- Area Major: 34202 - Bradenton/Lakewood Ranch/Lakewood Rch
- Occupant Type: Vacant
- Parcel Number: 587308169
- Possession: RentalAgreement
- The Range: 0.00
- View: ParkGreenbelt, Pool, TreesWoods
Owner Information
- Owner Pays: GroundsCare
Similar Properties
Nearby Subdivisions
Boca Grove A Condo
Clubside At Country Club East
Country Club East At Lakewd Rn
Greenbrook Village Subphase Bb
Greenbrook Village Subphase Gg
Greenbrook Village Subphase Kk
Greenbrook Walk Ph 1
Greenbrook Walk Ph 3a
Isles At Lakewood Ranch Ph Ii
Lake Club Ph Iv Subph A Aka Ge
Lake Vista Residences Ph Iii
Lake Vista Residences Ph Iv
Lakewood Ranch Ccv Sp Ee Un3a3
Lakewood Ranch Country Club Vi
Miramar Lagoons At Lakewood Ra
Miramar Links At Lwr Land Cond
Preserve At Panther Ridge Ph I
River Club South Subphase Va
Riverwalk Ridge
Riverwalk Village Cypress Bank
Summerfield Hollow Ph Ii
Summerfield Village Ph C
Summerfield Village Subphase C
The Lofts On Main Street
The Moorings At Edgewater Iv
The Village At Townpark
Watercrest
Watercrest Ph 2 Condo
Willowbrook Ph 10
Willowbrook Ph 5
Willowbrook Ph 7
Willowbrook Ph 8

- Marian Casteel, BrkrAssc,REALTOR ®
- Tropic Shores Realty
- CLIENT FOCUSED! RESULTS DRIVEN! SERVICE YOU CAN COUNT ON!
- Mobile: 352.601.6367
- Mobile: 352.601.6367
- 352.601.6367
- mariancasteel@yahoo.com


