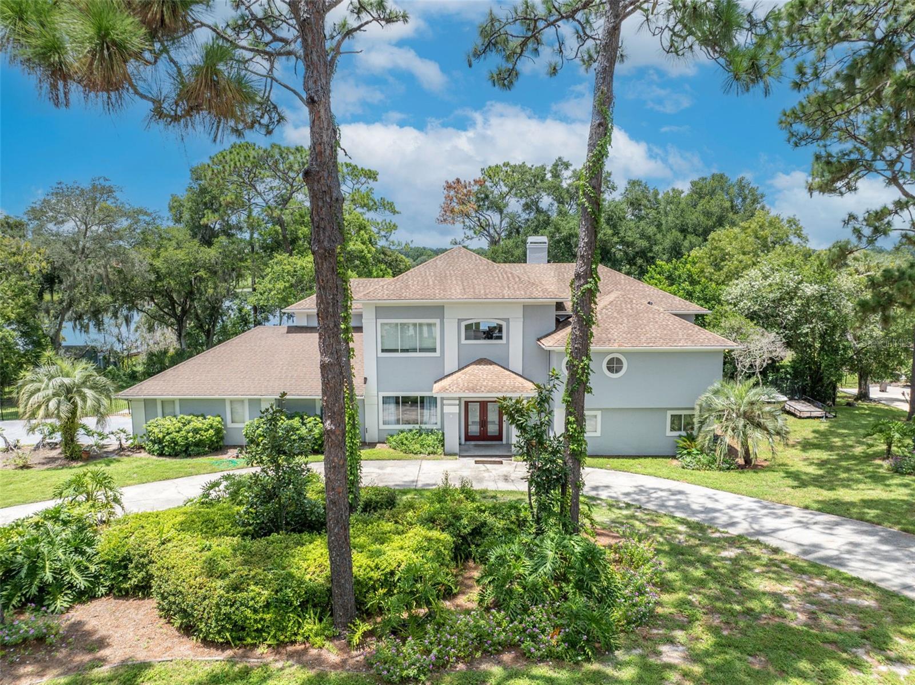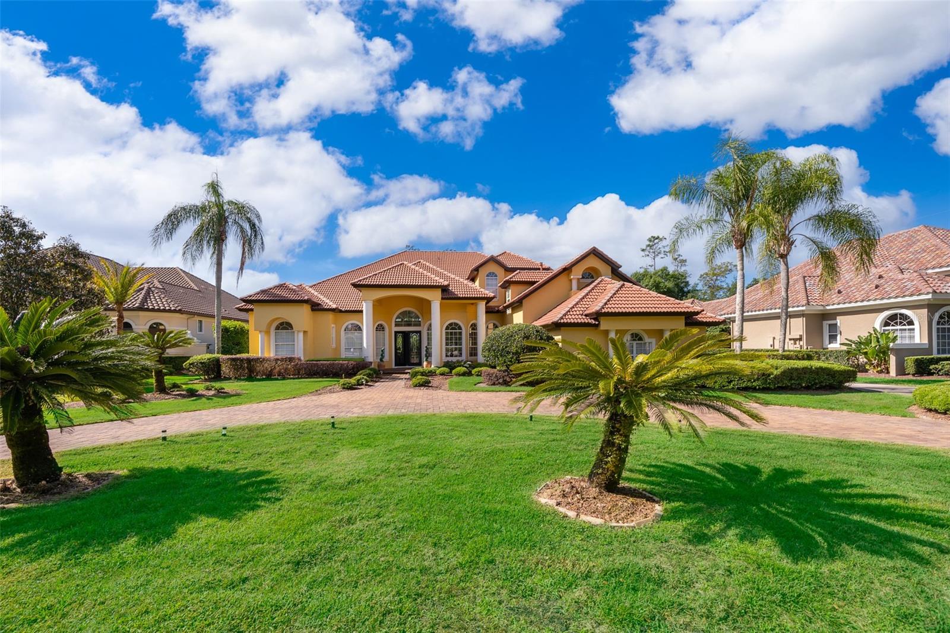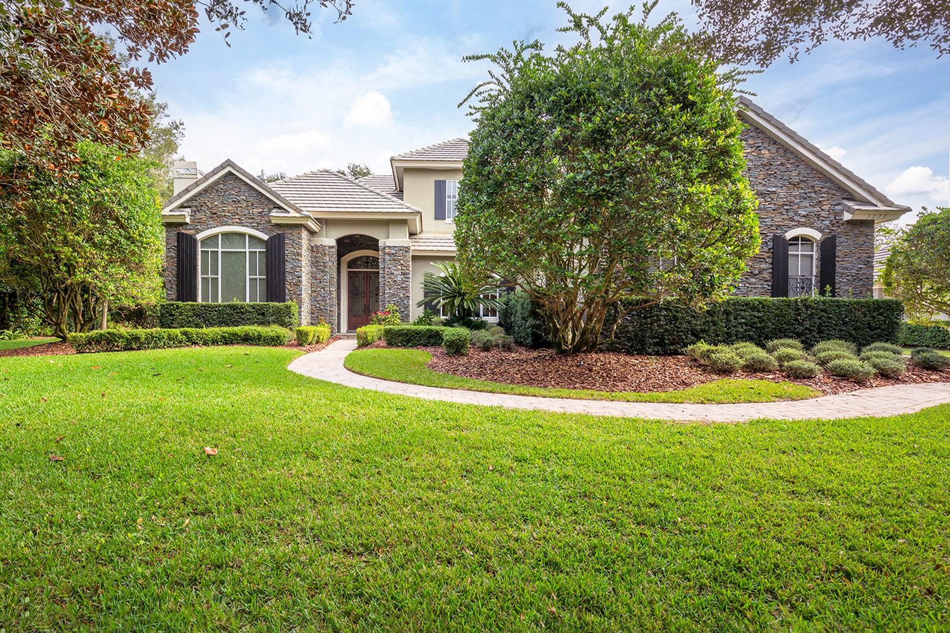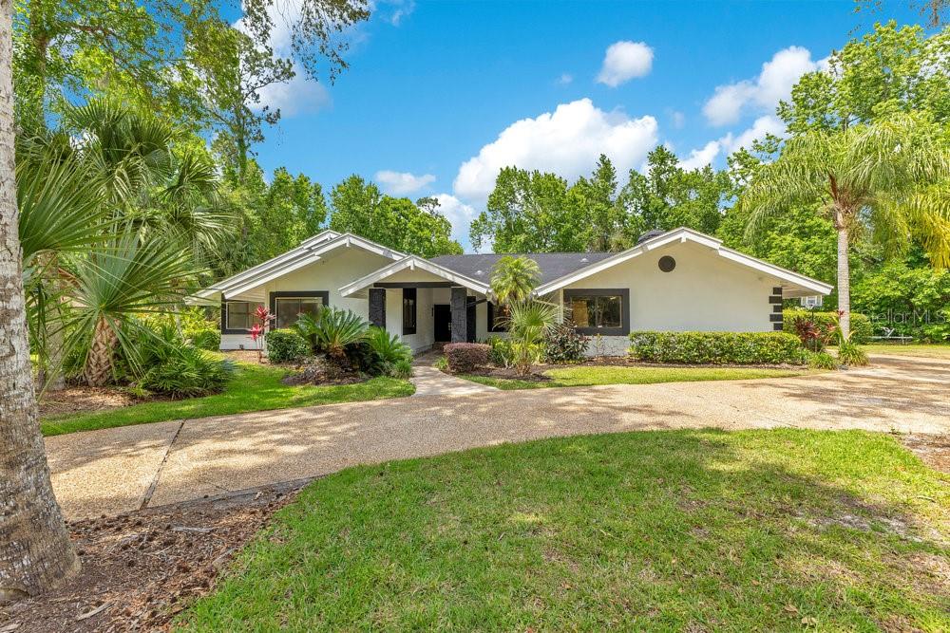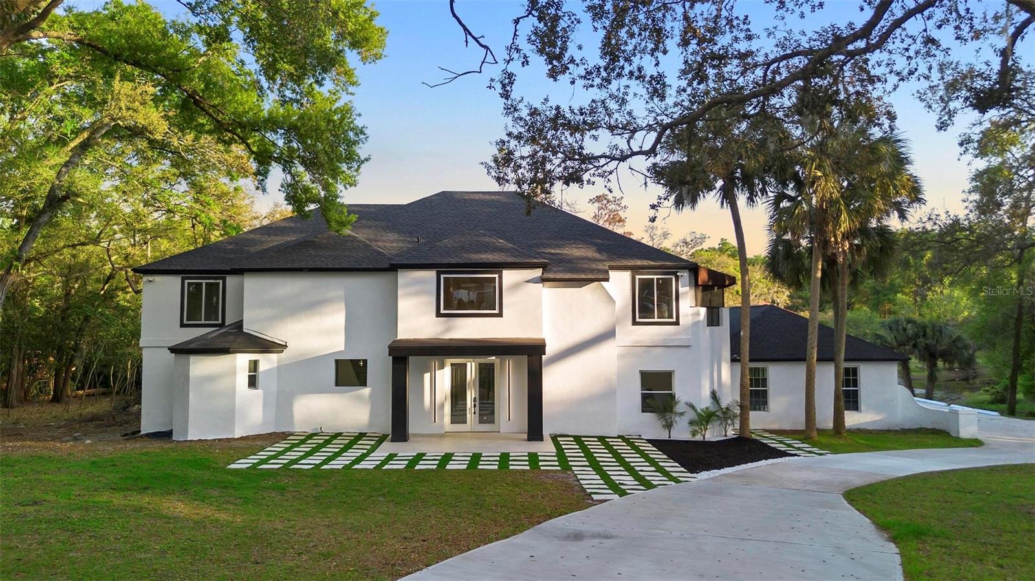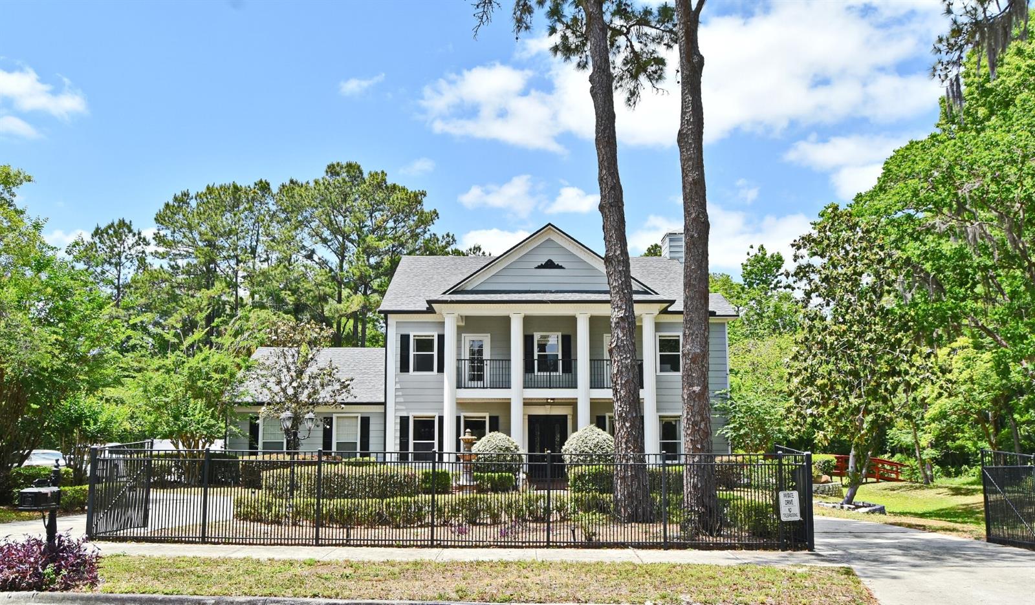213 N Monterey Isle, Longwood, FL 32779
Property Photos

Would you like to sell your home before you purchase this one?
Priced at Only: $1,280,000
For more Information Call:
Address: 213 N Monterey Isle, Longwood, FL 32779
Property Location and Similar Properties
- MLS#: O6316177 ( Residential )
- Street Address: 213 N Monterey Isle
- Viewed: 3
- Price: $1,280,000
- Price sqft: $268
- Waterfront: Yes
- Wateraccess: Yes
- Waterfront Type: CanalFront
- Year Built: 2001
- Bldg sqft: 4785
- Bedrooms: 4
- Total Baths: 4
- Full Baths: 4
- Garage / Parking Spaces: 3
- Days On Market: 3
- Additional Information
- Geolocation: 28.6942 / -81.4144
- County: SEMINOLE
- City: Longwood
- Zipcode: 32779
- Subdivision: Shadowbay Unit 1
- Elementary School: Sabal Point
- Middle School: Rock Lake
- High School: Lake Brantley
- Provided by: COLDWELL BANKER RESIDENTIAL RE
- DMCA Notice
-
DescriptionExquisite Canal Front Estate with Private Dock on Lake Brantley Nestled in the highly sought after Shadowbay community, this stunning 4 bedroom, 4 bath luxury residence plus private office offers an extraordinary opportunity to experience resort style living on the shores of Lake Brantley. Perfectly positioned on a tranquil canal with direct lake access, this custom estate blends refined elegance with effortless functionality. From the moment you arrive, youll notice impeccable care and thoughtful upgrades: a 2020 new roof, fresh designer interiors, new gutters and drainage (2025), and a recently resurfaced pool (2022). The extended 3 car garageprovides rare storage capacity for vehicles and watercraft. Inside, the home is bathed in natural light with panoramic water views from nearly every window. The spacious layout includes a private den with French doors, a Jack & Jill suite, and a guest room with its own en suite bath. The primary suite is a luxurious retreat, complete with a private lakeview balcony that captures breathtaking sunsets over Lake Brantley. Entertain with ease in the open concept family room, featuring custom built ins and a wood burning fireplace, or unwind outdoors beneath a covered patio, screened lanai, or beside the sparkling pool just steps from your private dock with boat and jet ski lifts. The chefs kitchen is fully equipped with modern appliancesall less than four years oldand seamlessly connects to the main living areas for a comfortable flow. Additional highlights include: New downstairs A/C (2025) and upstairs A/C (2021) Walk in closets in every bedroom Dedicated under stairs storage Community amenities including a private beach, tennis and pickleball courts, and a strong neighborhood presence Whether youre boating at sunrise, relaxing poolside, or savoring evening views from your master balcony, this home offers the ultimate in Florida luxury living.
Payment Calculator
- Principal & Interest -
- Property Tax $
- Home Insurance $
- HOA Fees $
- Monthly -
For a Fast & FREE Mortgage Pre-Approval Apply Now
Apply Now
 Apply Now
Apply NowFeatures
Building and Construction
- Covered Spaces: 0.00
- Exterior Features: Balcony, SprinklerIrrigation, Lighting, OutdoorKitchen, RainGutters
- Fencing: Fenced, Other
- Flooring: Carpet, CeramicTile, Laminate
- Living Area: 3041.00
- Other Structures: BoatHouse
- Roof: Shingle
Land Information
- Lot Features: CornerLot, Landscaped
School Information
- High School: Lake Brantley High
- Middle School: Rock Lake Middle
- School Elementary: Sabal Point Elementary
Garage and Parking
- Garage Spaces: 3.00
- Open Parking Spaces: 0.00
- Parking Features: Driveway, Garage, GarageDoorOpener, Oversized, GarageFacesSide
Eco-Communities
- Pool Features: InGround, Other, PoolSweep
- Water Source: Public
Utilities
- Carport Spaces: 0.00
- Cooling: CentralAir, CeilingFans
- Heating: Electric
- Pets Allowed: CatsOk, DogsOk, Yes
- Sewer: PublicSewer
Finance and Tax Information
- Home Owners Association Fee: 467.50
- Insurance Expense: 0.00
- Net Operating Income: 0.00
- Other Expense: 0.00
- Pet Deposit: 0.00
- Security Deposit: 0.00
- Tax Year: 2024
- Trash Expense: 0.00
Other Features
- Appliances: BarFridge, BuiltInOven, ConvectionOven, Cooktop, Dryer, Dishwasher, ExhaustFan, ElectricWaterHeater, Disposal, Microwave, Range, Refrigerator, RangeHood, Washer
- Country: US
- Interior Features: BuiltInFeatures, CeilingFans, CrownMolding, DryBar, HighCeilings, OpenFloorplan, StoneCounters, SolidSurfaceCounters, UpperLevelPrimary, WalkInClosets, WoodCabinets, Attic, SeparateFormalDiningRoom, SeparateFormalLivingRoom
- Legal Description: PT OF LOTS 52 & 53 DESC AS BEG SE COR LOT 53 RUN N 35 DEG 41 MIN 18 SEC E 123.98 FT N 26 DEG 02 MIN 15 SEC E 7.28 FT N 71 DEG 11 MIN 07 SEC W 99.64 FT N 82 DEG 43 MIN 29 SEC W 80.63 FT S 15 DEG 27 MIN 16 SE E 72.35 FT SELY ON CURVE 156.69 FT TO BEG SHADOWBAY UNIT 1 PB 24 PGS 99 & 100
- Levels: Two
- Area Major: 32779 - Longwood/Wekiva Springs
- Occupant Type: Owner
- Parcel Number: 04-21-29-520-0000-052A
- Style: Contemporary
- The Range: 0.00
- View: Canal, Lake, Water
- Zoning Code: R-1A
Similar Properties
Nearby Subdivisions
Alaqua Lakes
Alaqua Lakes Ph 1
Alaqua Lakes Ph 2
Alaqua Lakes Ph 4
Brantley Hall Estates
Brantley Harbor East Sec Of Me
Brantley Shores 1st Add
Forest Park Ests Sec 2
Grove Estates
Highland Estates
Jennifer Estates
Lake Brantley Isles 2nd Add
Lake Vista At Shadowbay
Markham Meadows
Meredith Manor Nob Hill Sec
Orange Ridge Farms
Ravensbrook 1st Add
Retreat At Lake Brantley
Sabal Point Amd
Sabal Point Sabal Trail At
Sabal Point Whisper Wood At
Shadowbay
Shadowbay Unit 1
Spring Run Patio Homes
Springs Landing
Springs Landing Unit 3
Springs The
Springs The Deerwood Estates
Springs Willow Run Sec The
Sweetwater Club
Sweetwater Oaks
Sweetwater Oaks Sec 02
Sweetwater Oaks Sec 04
Sweetwater Oaks Sec 06
Sweetwater Oaks Sec 07
Sweetwater Oaks Sec 18
Sweetwater Oaks Sweetwater Sho
Sweetwater Shores 01
Sweetwater Springs
Terra Oaks
Veramonte
Wekiva Club Estates Sec 01
Wekiva Country Club Villas
Wekiva Cove Ph 1
Wekiva Cove Ph 4
Wekiva Green
Wekiva Hills Sec 01
Wekiva Hills Sec 04
Wekiva Hills Sec 05
Wekiva Hills Sec 07
Wekiva Hills Sec 08
Wekiva Hunt Club 1 Fox Hunt Se
Wekiva Hunt Club 2 Fox Hunt Se
Wekiva Hunt Club 3 Fox Hunt Se
Wekiva Villas Ph 3
Wingfield North 2
Wingfield Reserve Ph 2
Wingfield Reserve Ph 3
Woodbridge At The Spgs Unit 3

- Marian Casteel, BrkrAssc,REALTOR ®
- Tropic Shores Realty
- CLIENT FOCUSED! RESULTS DRIVEN! SERVICE YOU CAN COUNT ON!
- Mobile: 352.601.6367
- Mobile: 352.601.6367
- 352.601.6367
- mariancasteel@yahoo.com




















































































