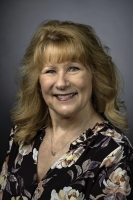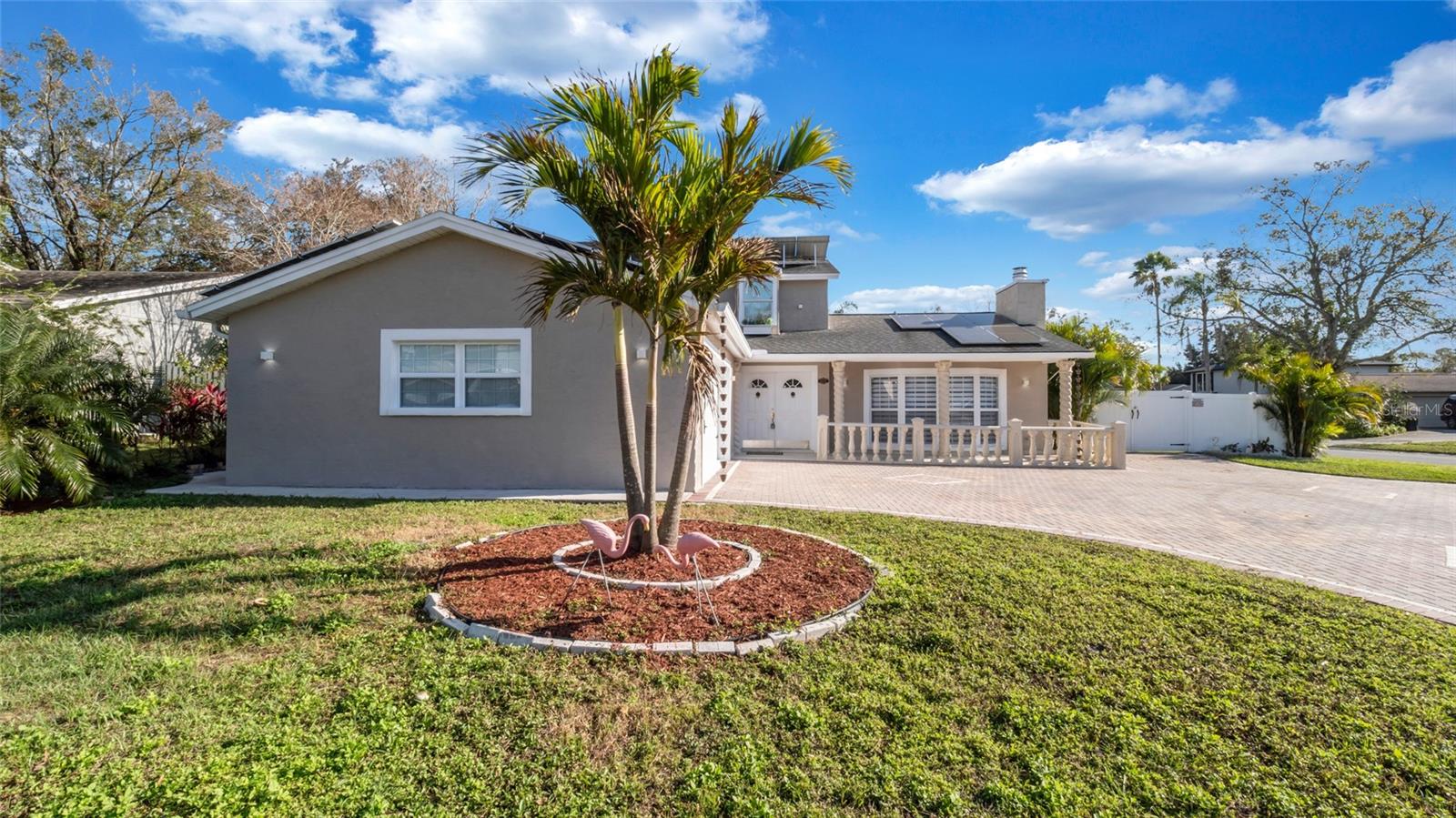14164 Fennsbury Drive, Tampa, FL 33624
Property Photos

Would you like to sell your home before you purchase this one?
Priced at Only: $695,000
For more Information Call:
Address: 14164 Fennsbury Drive, Tampa, FL 33624
Property Location and Similar Properties
- MLS#: TB8395183 ( Residential )
- Street Address: 14164 Fennsbury Drive
- Viewed: 6
- Price: $695,000
- Price sqft: $185
- Waterfront: No
- Year Built: 1984
- Bldg sqft: 3761
- Bedrooms: 3
- Total Baths: 2
- Full Baths: 2
- Garage / Parking Spaces: 2
- Days On Market: 2
- Additional Information
- Geolocation: 28.083 / -82.532
- County: HILLSBOROUGH
- City: Tampa
- Zipcode: 33624
- Subdivision: Village Xiii Unit Ii Of Carrol
- Elementary School: Essrig
- Middle School: Hill
- High School: Gaither
- Provided by: FLORIDA EXECUTIVE REALTY
- DMCA Notice
-
DescriptionA delightful blend of relaxed elegance coupled with attention to detail makes this a fantastic opportunity in Carrollwood Village. Designed for entertaining, this single story floor plan offers 2307 square feet and encompasses a split 3 bedrooms, 2 bathrooms floor plan, formal living and dining room, family room, chefs kitchen on a spacious lot with a salt water pool. Lovely curb appeal leads to a double door entrance and the bright and cheerful foyer invites you into the elegant living room with sliders to the lanai and the spacious dining room to the left with a large picture window. Updated, gourmet kitchen with integrated farm sink, breakfast bar, cozy eat in nook, a suite of stainless steel appliances (2019), built in pantry, an abundance of cabinets, and a pass thru window to the patio and pool. Just off the kitchen is a warm and cozy family room with built in wood burning fireplace surrounded by stone and cedar plus bookshelves, cathedral ceiling and pocket sliders to the lanai. Perfect for everyday living. Luxurious primary suite includes a large walk in closet, sliders to the lanai, updated bathroom with dual sinks, garden tub, and a separate walk in shower. Generously sized secondary bedrooms with great closet space. Expansive screened, covered lanai with sitting area under roof overlooking pristine salt water pool with a new pool pump (2025) and well manicured backyard. This is the perfect place for relaxing and entertaining. The indoor laundry room is complete with a wash sink, built in cabinets and leads to the oversized 2 car garage. The entire interior flooring has been updated with modern ceramic tile providing easy flow and consistency throughout. Notables include 2014 roof, 2024 A/C, 2020 water heater, 2025 pool pump, and reclaimed water for the sprinkler system. This home is located in the heart of Carrollwood Village and is the perfect place to make your own. Come and enjoy the Carrollwood Village lifestyle and the array of amenities that include the Carrollwood Cultural Center, Carrollwood Village Park, restaurants and shops.
Payment Calculator
- Principal & Interest -
- Property Tax $
- Home Insurance $
- HOA Fees $
- Monthly -
For a Fast & FREE Mortgage Pre-Approval Apply Now
Apply Now
 Apply Now
Apply NowFeatures
Building and Construction
- Covered Spaces: 0.00
- Exterior Features: SprinklerIrrigation, Lighting
- Fencing: Wood
- Flooring: CeramicTile
- Living Area: 2307.00
- Roof: Shingle
Land Information
- Lot Features: Landscaped
School Information
- High School: Gaither-HB
- Middle School: Hill-HB
- School Elementary: Essrig-HB
Garage and Parking
- Garage Spaces: 2.00
- Open Parking Spaces: 0.00
- Parking Features: Driveway, Oversized
Eco-Communities
- Pool Features: Gunite, Other, PoolSweep, ScreenEnclosure, SaltWater
- Water Source: Public
Utilities
- Carport Spaces: 0.00
- Cooling: CentralAir, CeilingFans
- Heating: Central, Electric
- Pets Allowed: Yes
- Sewer: PublicSewer
- Utilities: CableAvailable, ElectricityAvailable, ElectricityConnected, HighSpeedInternetAvailable, MunicipalUtilities, SewerConnected, UndergroundUtilities, WaterConnected
Amenities
- Association Amenities: BasketballCourt, Playground, TennisCourts
Finance and Tax Information
- Home Owners Association Fee Includes: AssociationManagement, MaintenanceGrounds, RecreationFacilities
- Home Owners Association Fee: 670.00
- Insurance Expense: 0.00
- Net Operating Income: 0.00
- Other Expense: 0.00
- Pet Deposit: 0.00
- Security Deposit: 0.00
- Tax Year: 2024
- Trash Expense: 0.00
Other Features
- Appliances: BuiltInOven, Cooktop, Dishwasher, ExhaustFan, Disposal, IceMaker, Microwave, Range, Refrigerator, RangeHood
- Country: US
- Interior Features: BuiltInFeatures, CeilingFans, EatInKitchen, SplitBedrooms, VaultedCeilings, WalkInClosets, SeparateFormalDiningRoom, SeparateFormalLivingRoom
- Legal Description: VILLAGE XIII UNIT II OF CARROLLWOOD VILLAGE PHASE III LOT 32 BLOCK 1
- Levels: One
- Area Major: 33624 - Tampa / Northdale
- Occupant Type: Vacant
- Parcel Number: U-05-28-18-0VI-000001-00032.0
- Style: Florida
- The Range: 0.00
- Zoning Code: PD
Similar Properties
Nearby Subdivisions
Andover Ph I
Bellefield Village
Bellefield Village Amd
Carrollwood Crossing
Carrollwood Landings
Carrollwood Spgs
Carrollwood Sprgs Cluster Hms
Carrollwood Springs Cluster Ho
Country Club Village At Carrol
Country Place
Country Place Unit Iv A
Country Place Unit Vi
Country Place West
Country Run
Cypress Meadows Sub
Cypress Trace
Hampton Park
Heatherwood Villg Un 1 Ph 1
Lowell Village
Martha Ann Trailer Village Un
Meadowglen
Mill Pond Village
North End Terrace
Northdale Golf Clb Sec D Un 2
Northdale Sec A
Northdale Sec A Unit 3
Northdale Sec A Unit 4
Northdale Sec B
Northdale Sec E
Northdale Sec E Unit 4
Northdale Sec E Unit 5
Northdale Sec G
Northdale Sec G Unit 2
Northdale Sec J
Northdale Sec K
Northdale Sec N
Parkwood Village
Pine Hollow
Rosemount Village
Shadberry Village
Stonegate
Stonehedge
Village Ix Of Carrollwood Vill
Village Vi Of Carrollwood Vill
Village Xiii
Village Xiii Unit Ii Of Carrol
Village Xix Of Carrollwood Vil
Village Xx
Wildewood Village Subdivision
Wingate Village
Woodacre Estates Of Northdale

- Marian Casteel, BrkrAssc,REALTOR ®
- Tropic Shores Realty
- CLIENT FOCUSED! RESULTS DRIVEN! SERVICE YOU CAN COUNT ON!
- Mobile: 352.601.6367
- Mobile: 352.601.6367
- 352.601.6367
- mariancasteel@yahoo.com







































