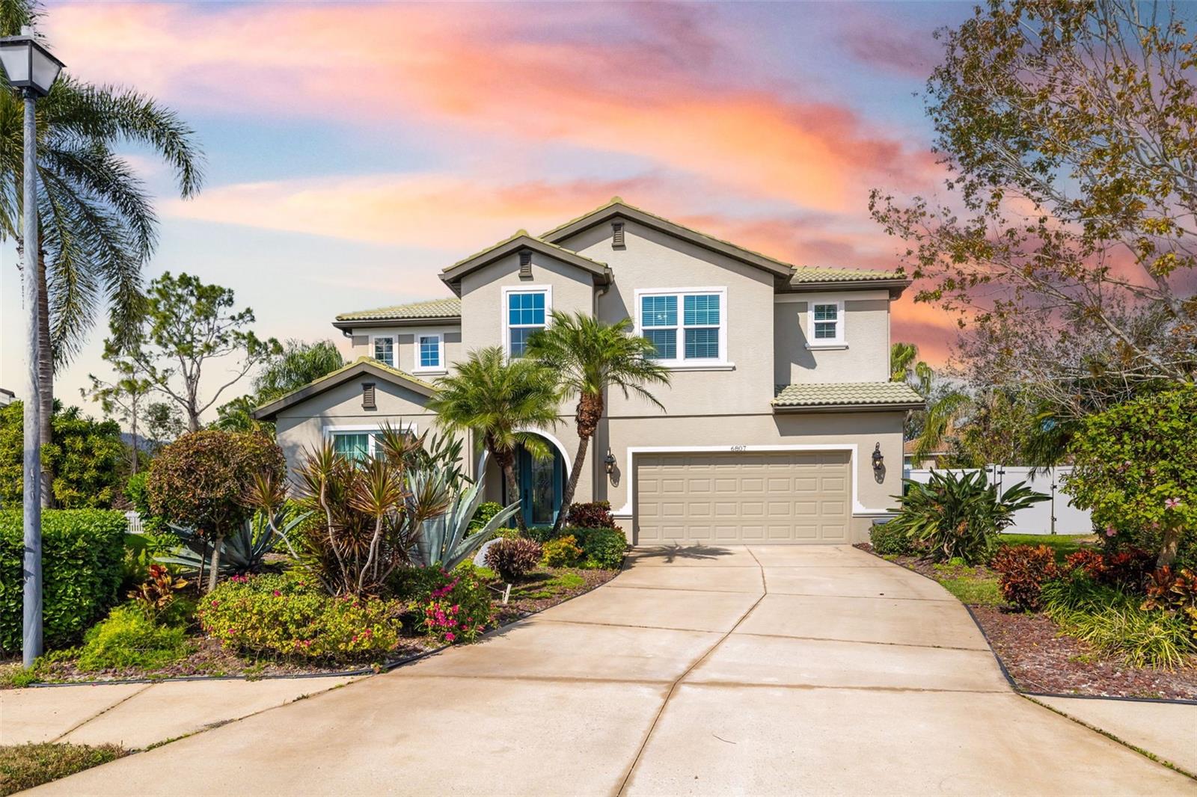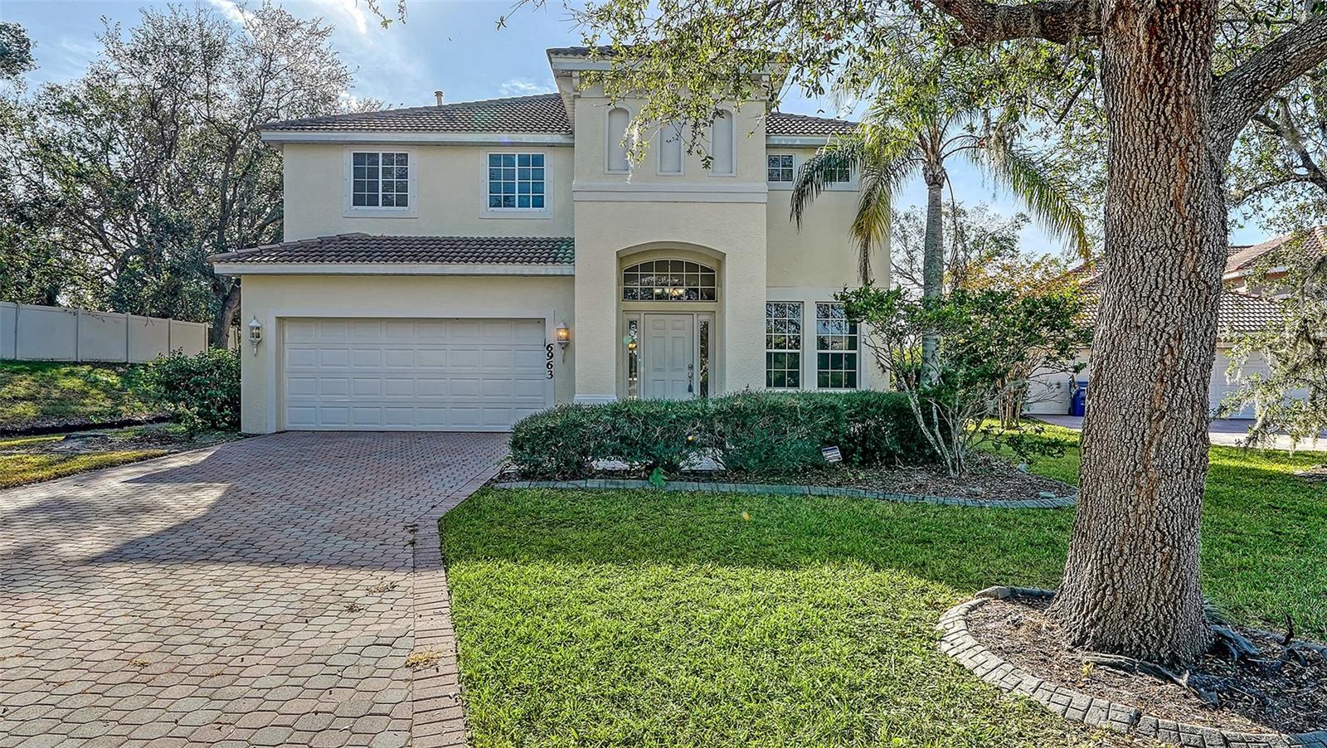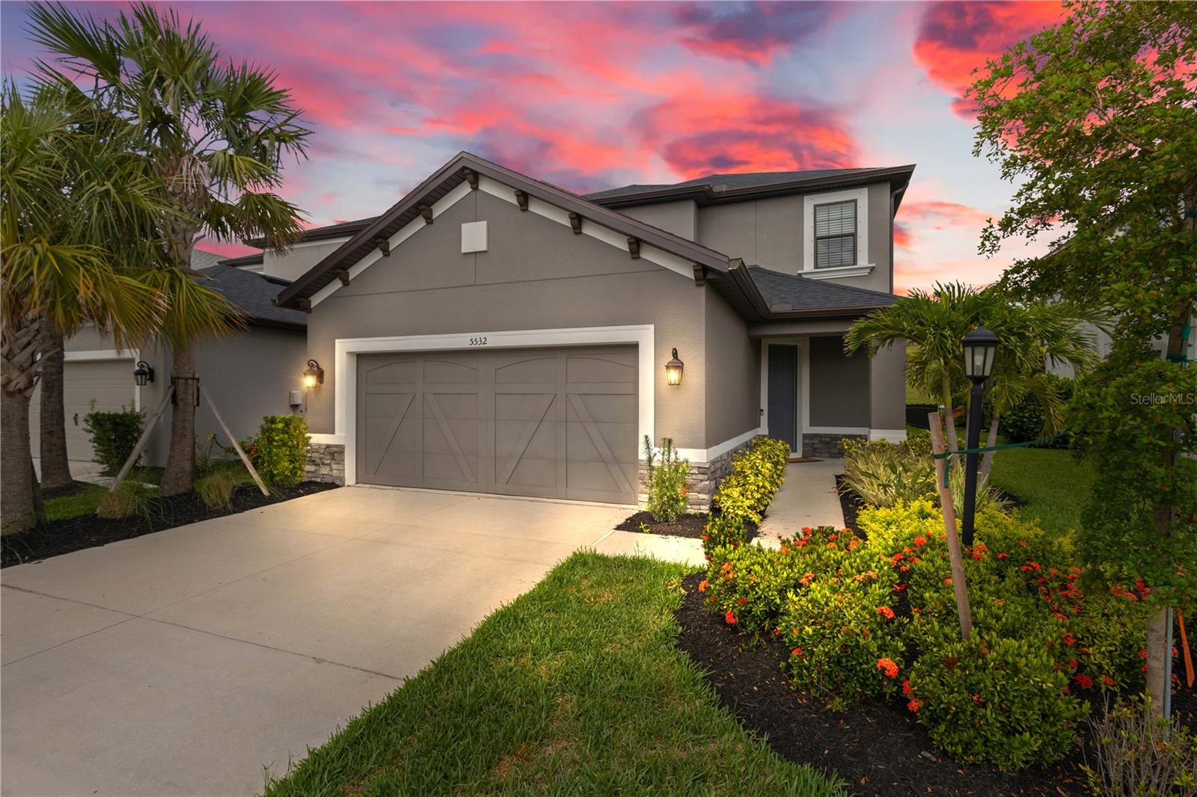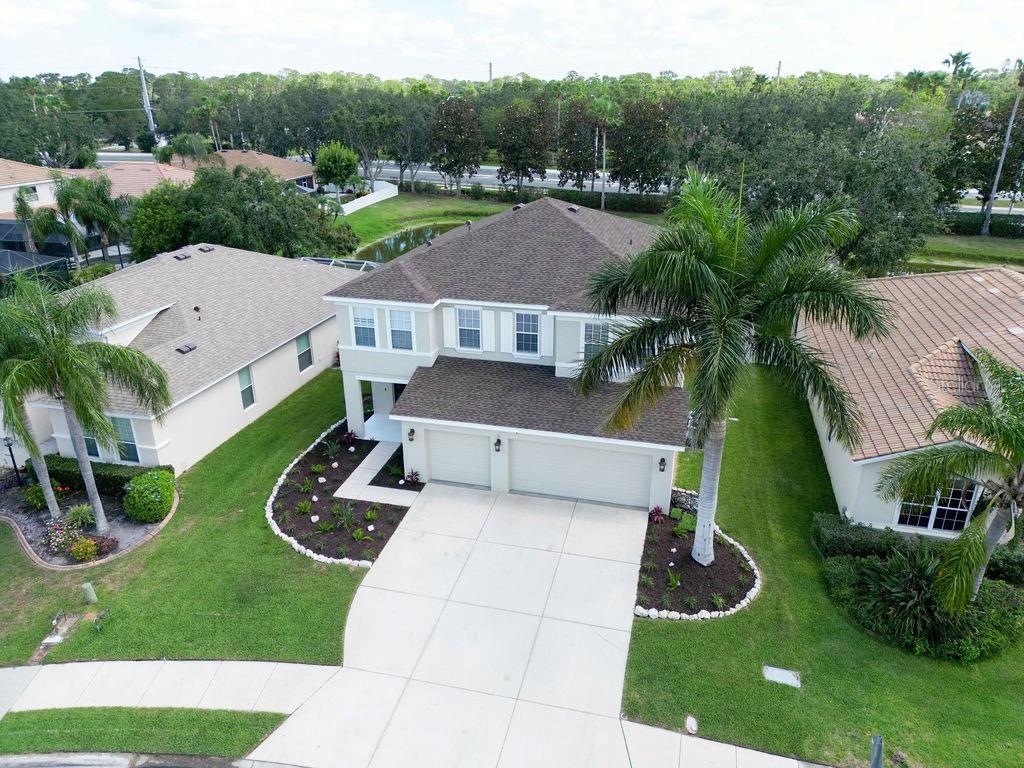4617 Garden Arbor Way, Bradenton, FL 34203
Property Photos

Would you like to sell your home before you purchase this one?
Priced at Only: $664,900
For more Information Call:
Address: 4617 Garden Arbor Way, Bradenton, FL 34203
Property Location and Similar Properties
- MLS#: A4655432 ( Residential )
- Street Address: 4617 Garden Arbor Way
- Viewed: 3
- Price: $664,900
- Price sqft: $192
- Waterfront: No
- Year Built: 2014
- Bldg sqft: 3458
- Bedrooms: 4
- Total Baths: 3
- Full Baths: 3
- Garage / Parking Spaces: 2
- Days On Market: 2
- Additional Information
- Geolocation: 27.4381 / -82.5035
- County: MANATEE
- City: Bradenton
- Zipcode: 34203
- Subdivision: Arbor Reserve
- Elementary School: Tara
- Middle School: Braden River
- High School: Braden River
- Provided by: PREMIER SOTHEBY'S INTERNATIONAL REALTY
- DMCA Notice
-
DescriptionRarely available and tucked behind the gates of Arbor Reserve! This move in ready, four bedroom, three bath Miramar model home sits on a premier lakefront lot in a quaint, central location between University Parkway and State Road 70. With nearly 2,600 square feet under air, this home blends two levels of tasteful living space with functionality and modern comfort. Enter and youre greeted by a large flex/office space, ideal for working from home or creating a private retreat. The open concept main floor features rich engineered hardwood flooring, a spacious living and dining area, and an upgraded eat in kitchen with granite countertops, gas range and a generous walk in pantry. A guest bedroom and full bath with tub on the first floor create an ideal setup for multi generational living or out of town guests. Upstairs, a sun filled loft offers a flexible bonus space, while the split floor plan ensures privacy. The oversized primary suite features serene lake and tree lined views, a large walk in closet, and an en suite bath with dual vanities and a walk in shower. On opposite side of the home, youll find a spacious laundry room, a large guest bath with a tub and two additional bedrooms, each comfortably sized. Go outside to enjoy Florida living at its finest. The screened in, saltwater pool is surrounded by lush newly installed landscaping and a new wrought iron fence. The pool also features a new heater and new pump. The expansive covered patio is ideal for outdoor dining and lounging, with plenty of space to add an outdoor kitchen, all while enjoying peaceful lake views. This home is packed with upgrades that bring peace of mind and modern efficiency, including two newer Carrier HVAC systems (2021 and 2022), a whole home Tesla solar generator system with three new batteries and a new computer system, and 100% owned rooftop solar panels, dramatically reducing your monthly electric bill and even allowing you to sell power back to the grid. Plus, youll never worry about power outages again. If the power goes out, your Tesla generator automatically switches on, giving you peace of mind during any storm. Additional notable upgrades include a new washer, dryer, dishwasher, a new irrigation system and enhanced curb appeal with fresh landscaping in the backyard. Arbor Reserve offers low HOA fees and resort style amenities including a community pool, playground and a luxury cabana equipped with built in grills, all in a quiet, beautifully maintained neighborhood (only 95 homes) close to top rated schools, shopping, dining and more. Turnover in Arbor Reserve is incredibly low, and this is the only property available in the community.
Payment Calculator
- Principal & Interest -
- Property Tax $
- Home Insurance $
- HOA Fees $
- Monthly -
For a Fast & FREE Mortgage Pre-Approval Apply Now
Apply Now
 Apply Now
Apply NowFeatures
Building and Construction
- Builder Model: Miramar
- Builder Name: Taylor Morrison
- Covered Spaces: 0.00
- Exterior Features: SprinklerIrrigation, Lighting, RainGutters, StormSecurityShutters
- Fencing: Fenced
- Flooring: CeramicTile, EngineeredHardwood
- Living Area: 2589.00
- Roof: Shingle
Land Information
- Lot Features: OutsideCityLimits, Landscaped
School Information
- High School: Braden River High
- Middle School: Braden River Middle
- School Elementary: Tara Elementary
Garage and Parking
- Garage Spaces: 2.00
- Open Parking Spaces: 0.00
- Parking Features: Driveway, Garage, GarageDoorOpener
Eco-Communities
- Pool Features: Heated, InGround, Other, ScreenEnclosure, SolarHeat, SaltWater, Association, Community
- Water Source: Public
Utilities
- Carport Spaces: 0.00
- Cooling: CentralAir, HumidityControl, Zoned, CeilingFans
- Heating: Central, NaturalGas, Solar
- Pets Allowed: NumberLimit, Yes
- Pets Comments: Extra Large (101+ Lbs.)
- Sewer: PublicSewer
- Utilities: CableAvailable, ElectricityConnected, NaturalGasConnected, MunicipalUtilities, SewerConnected, UndergroundUtilities, WaterConnected
Amenities
- Association Amenities: Gated, Playground, Pool, Security
Finance and Tax Information
- Home Owners Association Fee Includes: AssociationManagement, CommonAreas, MaintenanceGrounds, Pools, RecreationFacilities, ReserveFund, RoadMaintenance, Security, Taxes
- Home Owners Association Fee: 453.00
- Insurance Expense: 0.00
- Net Operating Income: 0.00
- Other Expense: 0.00
- Pet Deposit: 0.00
- Security Deposit: 0.00
- Tax Year: 2024
- Trash Expense: 0.00
Other Features
- Appliances: ConvectionOven, Cooktop, Dryer, Dishwasher, ExhaustFan, Disposal, GasWaterHeater, Microwave, Range, Refrigerator, SolarHotWater, Washer
- Country: US
- Interior Features: BuiltInFeatures, CeilingFans, CrownMolding, EatInKitchen, HighCeilings, KitchenFamilyRoomCombo, LivingDiningRoom, OpenFloorplan, StoneCounters, SplitBedrooms, SmartHome, UpperLevelPrimary, WalkInClosets, WoodCabinets, WindowTreatments, Loft
- Legal Description: LOT 71 ARBOR RESERVE PI#17402.0405/9
- Levels: Two
- Area Major: 34203 - Bradenton/Braden River/Lakewood Rch
- Occupant Type: Owner
- Parcel Number: 1740204059
- The Range: 0.00
- View: Lake, Water
- Zoning Code: PD-R
Similar Properties
Nearby Subdivisions
Arbor Reserve
Barrington Ridge Ph 1a
Barrington Ridge Ph 1b
Barrington Ridge Ph 1c
Braden Oaks
Briarwood
Candlewood
Carillon
Central Gardens
Country Club
Creekwood Ph One Subphase I
Creekwood Ph One Subphase I Un
Creekwood Ph Two Subphase C
Creekwood Ph Two Subphase F
Crossing Creek Village
Crossing Creek Village Ph I
Fairfax Ph Two
Fairfield
Fairmont Park
Fairway Trace
Fairway Trace At Peridia I
Fairway Trace At Peridia I Ph
Garden Lakes Estates Ph 7b-7g
Garden Lakes Estates Ph 7b7g
Garden Lakes Village Sec 1
Garden Lakes Village Sec 2
Garden Lakes Village Sec 3
Garden Lakes Village Sec 4
Garden Lakes Villas Sec 1
Garden Lakes Villas Sec 2
Garden Lakes Villas Sec 3
Glen Cove Heights
Gold Tree Co-op
Hammock Place
Harborage On Braden River Ph I
Heights Ph I Subph Ia Ib Ph
Heights Ph I Subph Ia & Ib & P
Heights Ph Ii Subph A C Ph I
Heights Ph Ii Subph B
Lazy B Ranches
Lionshead Ph Ii
Manatee Oaks Iii
Mandalay Ph Ii
Marineland
Marineland Add
Marshalls Landing
Meadow Lake
Meadow Lakes
Meadow Lakes Etal
Melrose Gardens At Tara
Moss Creek Ph I
Not Applicable
Oak Park
Oneco Orange Blossom Park
Overstreet Park Fifth Add
Park Place
Peaceful Pines
Peridia
Peridia Isle
Peridia Unit Four
Plantation Oaks
Pride Park Area
Prospect Point
Regal Oaks
Ridge At Crossing Creek
Ridge At Crossing Creek Ph I
Ridge At Crossing Creek Ph Ii
River Forest
River Landings Bluffs Ph I
River Place
Sabal Harbour Ph Ia
Sabal Harbour Ph Ii-b
Sabal Harbour Ph Iib
Sabal Harbour Ph Iii
Sabal Harbour Ph Vi
Sabal Harbour Ph Viii
Scott Terrace
Silverlake
Sterling Lake
Stoneledge
Tailfeather Way At Tara
Tara
Tara Golf And Country Club
Tara Ph I
Tara Ph Iii Subphase F
Tara Ph Iii Subphase F Unit Ii
Tara Ph Iii Subphase G
Tara Ph Iii Subphase H
Tara Ph Iii Supphase B
Tara Phase 2
Tara Phase Ii
Tara Plantation Gardens
Tara Verandas
Tara Villas
Tara Villas Of Twelve Oaks
The Plantations At Tara Golf
The Plantations At Tara Golf &
Twelve Oaks I Of Tara Ph 2
Villas At Tara
Wallingford
Water Oak
Westwinds Village Co-op

- Marian Casteel, BrkrAssc,REALTOR ®
- Tropic Shores Realty
- CLIENT FOCUSED! RESULTS DRIVEN! SERVICE YOU CAN COUNT ON!
- Mobile: 352.601.6367
- Mobile: 352.601.6367
- 352.601.6367
- mariancasteel@yahoo.com
























































