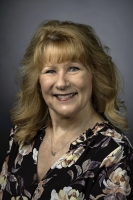534 Ladrone Avenue, Tampa, FL 33606
Property Photos

Would you like to sell your home before you purchase this one?
Priced at Only: $4,495,000
For more Information Call:
Address: 534 Ladrone Avenue, Tampa, FL 33606
Property Location and Similar Properties
- MLS#: TB8395243 ( Residential )
- Street Address: 534 Ladrone Avenue
- Viewed: 7
- Price: $4,495,000
- Price sqft: $582
- Waterfront: No
- Year Built: 2020
- Bldg sqft: 7729
- Bedrooms: 6
- Total Baths: 6
- Full Baths: 4
- 1/2 Baths: 2
- Garage / Parking Spaces: 3
- Days On Market: 29
- Additional Information
- Geolocation: 27.9116 / -82.4589
- County: HILLSBOROUGH
- City: Tampa
- Zipcode: 33606
- Subdivision: Davis Islands Rep Of Pt O
- Elementary School: Gorrie
- Middle School: Wilson
- High School: Plant
- Provided by: COLDWELL BANKER REALTY
- DMCA Notice
-
Description$500k price adjustment! Like new, 6,276 sf, 6 bedrooms, 6 bathrooms, gym and media rooms, 3 car garage, full 'automation home' on desirable davis islands! Pure luxury is met at the grand, 2 story, entrance with foyer wainscoting, impressive library room with built in shelves, rolling ladder, and cabinets, parlor room with fireplace and wainscoting and a foyer half bathroom. Elan/'nice home management' home automation system controls security system, a/c, lighting, window blinds, media distribution to tvs, 10 cctv cameras on perimeter of house and doorbell. 38kw liquid cooled 'generac' whole house generator. Hardwood floors throughout, open concept with a gourmet kitchen, quartz surfaces (throughout home), top appliances, pot filler, drawer microwave, a separate wet bar area with wine/beverage refrigeration, oversized automated light walk in pantry, all providing the perfect setting for entertaining, as it flows to the living room, breakfast nook, and views of the outdoor space with a sparking heated, salt water pool and spa. The formal dining room with a fireplace, wainscoting and the superb chandelier design will also delight your guests. Wainscoting continues up the staircase and second story hallway leading to the double door entrance to the primary en suite with 2 large walk in closets, a spectacular multi jet, rain, spa shower and tub. Second floor has 5 bedrooms, 4 full bathrooms, a gym/fitness room (equipment can stay), a theater room with projector, the home 'control center' closet, and a half bathroom. 2 yamaha amplifiers in rack, for living and theater room's tvs. Additional large bedroom and full bathroom is downstairs off of the pool and could serve as a mother in law space. Privacy is unmatched in the outdoor areas with, lush landscaping, screened in pool and spa, an outdoor kitchen and seating areas. Back yard and sides are astro turf along with landscape lighting to further enhance the beauty of this remarkable home! A must see professionally produced video link: https://vimeo. Com/1092569163/972ebe62ba
Payment Calculator
- Principal & Interest -
- Property Tax $
- Home Insurance $
- HOA Fees $
- Monthly -
For a Fast & FREE Mortgage Pre-Approval Apply Now
Apply Now
 Apply Now
Apply NowFeatures
Building and Construction
- Covered Spaces: 0.00
- Exterior Features: Balcony, Courtyard, FrenchPatioDoors, Lighting, OutdoorGrill, OutdoorKitchen
- Flooring: Wood
- Living Area: 6276.00
- Roof: Tile
Land Information
- Lot Features: Landscaped
School Information
- High School: Plant-HB
- Middle School: Wilson-HB
- School Elementary: Gorrie-HB
Garage and Parking
- Garage Spaces: 3.00
- Open Parking Spaces: 0.00
Eco-Communities
- Pool Features: Heated, InGround, Lap, ScreenEnclosure, SaltWater
- Water Source: Public
Utilities
- Carport Spaces: 0.00
- Cooling: CentralAir, CeilingFans
- Heating: Central, Electric
- Pets Allowed: Yes
- Sewer: PublicSewer
- Utilities: CableAvailable, ElectricityConnected, NaturalGasConnected, HighSpeedInternetAvailable, Propane, MunicipalUtilities, WaterConnected
Finance and Tax Information
- Home Owners Association Fee: 0.00
- Insurance Expense: 0.00
- Net Operating Income: 0.00
- Other Expense: 0.00
- Pet Deposit: 0.00
- Security Deposit: 0.00
- Tax Year: 2024
- Trash Expense: 0.00
Other Features
- Appliances: BarFridge, Dryer, Dishwasher, Disposal, Microwave, Range, Refrigerator, RangeHood, WaterPurifier, WineRefrigerator, Washer
- Country: US
- Interior Features: WetBar, BuiltInFeatures, TrayCeilings, CeilingFans, CrownMolding, CathedralCeilings, DryBar, EatInKitchen, HighCeilings, KitchenFamilyRoomCombo, LivingDiningRoom, OpenFloorplan, StoneCounters, SplitBedrooms, SmartHome, SolidSurfaceCounters, UpperLevelPrimary, VaultedCeilings, WalkInClosets, WoodCabinets, WindowTreatments
- Legal Description: DAVIS ISLANDS REPLAT OF PART OF BLKS 50 THRU 57 LOT 12 BLOCK D
- Levels: Two
- Area Major: 33606 - Tampa / Davis Island/University of Tampa
- Occupant Type: Owner
- Parcel Number: A-36-29-18-4J6-D00000-00012.0
- The Range: 0.00
- View: TreesWoods
- Zoning Code: RS-75
Similar Properties
Nearby Subdivisions
Baywood
Benjamin's 5th Addition
Benjamins 4th Add
Benjamins 5th Addition
Bungalow Terrace
Byars Thompson Add
Byars Thompson Add Davis
Collins Add Ext Blk
Courier City
Davis Islands
Davis Islands Byars Thompson A
Davis Islands Pb10 Pg52 To 57
Davis Islands Rep Of Pt O
Fullers Sub
Hyde Park West
Lingerlong
Morrison Grove Sub
North Hyde Park
Watrous Rev Map
West Hyde Park

- Marian Casteel, BrkrAssc,REALTOR ®
- Tropic Shores Realty
- CLIENT FOCUSED! RESULTS DRIVEN! SERVICE YOU CAN COUNT ON!
- Mobile: 352.601.6367
- Mobile: 352.601.6367
- 352.601.6367
- mariancasteel@yahoo.com





























































































