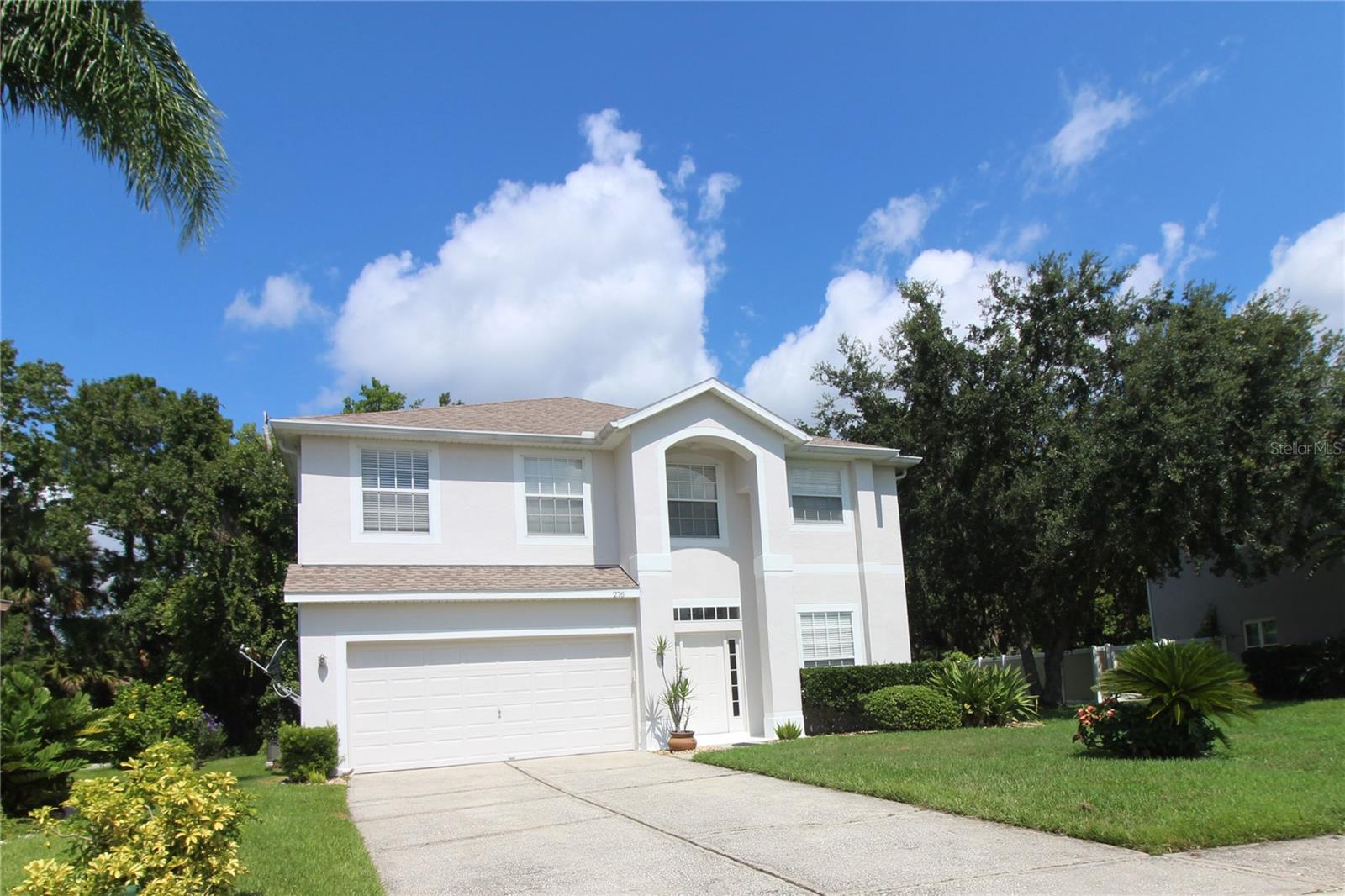1071 Deer Run Drive, Winter Springs, FL 32708
Property Photos

Would you like to sell your home before you purchase this one?
Priced at Only: $625,000
For more Information Call:
Address: 1071 Deer Run Drive, Winter Springs, FL 32708
Property Location and Similar Properties
- MLS#: O6317173 ( Residential )
- Street Address: 1071 Deer Run Drive
- Viewed: 3
- Price: $625,000
- Price sqft: $199
- Waterfront: No
- Year Built: 1971
- Bldg sqft: 3136
- Bedrooms: 4
- Total Baths: 3
- Full Baths: 2
- 1/2 Baths: 1
- Garage / Parking Spaces: 2
- Days On Market: 2
- Additional Information
- Geolocation: 28.6631 / -81.27
- County: SEMINOLE
- City: Winter Springs
- Zipcode: 32708
- Subdivision: Winter Spgs
- Elementary School: Keeth
- Middle School: Indian Trails
- High School: Winter Springs
- Provided by: SCHULTE REALTY LLC
- DMCA Notice
-
DescriptionThis desirable home is nestled in the coveted Tuskawilla area, situated on a generous .70 acre private lot. It features a spacious layout with 4 bedrooms, 2.5 bathrooms, and the convenience of two drivewaysone circular at the front and another leading to the rear garage. Upon entering, you're greeted by a welcoming, large family room with a pool view and a wood burning fireplace, perfect for chilly evenings in Central Florida. The well lit formal dining room can comfortably accommodate a table for 8 10 guests. The kitchen is equipped with ample eating space, granite countertops, modern stainless steel appliances, and a reverse osmosis water filter. All bedrooms are of a good size and located along the hallway. Both the guest and half bathrooms have direct pool access for added convenience. A covered patio extends across the back of the house, enclosing the pool area. Recent upgrades include double pane windows installed in the front part of the house in 2019, a newer septic tank, a brand new water heater, and a roof from 2019. This home is conveniently located near schools, shopping, and major highways, providing easy access throughout Central Florida. Don't miss your chance to view this propertyschedule your visit today and envision making it your own.
Payment Calculator
- Principal & Interest -
- Property Tax $
- Home Insurance $
- HOA Fees $
- Monthly -
For a Fast & FREE Mortgage Pre-Approval Apply Now
Apply Now
 Apply Now
Apply NowFeatures
Building and Construction
- Covered Spaces: 0.00
- Exterior Features: FrenchPatioDoors, SprinklerIrrigation
- Flooring: Carpet, Tile
- Living Area: 2087.00
- Roof: Shingle
Land Information
- Lot Features: CornerLot, Landscaped, OutsideCityLimits
School Information
- High School: Winter Springs High
- Middle School: Indian Trails Middle
- School Elementary: Keeth Elementary
Garage and Parking
- Garage Spaces: 2.00
- Open Parking Spaces: 0.00
- Parking Features: CircularDriveway, Driveway, Garage, GarageDoorOpener, GarageFacesRear
Eco-Communities
- Pool Features: InGround
- Water Source: Public
Utilities
- Carport Spaces: 0.00
- Cooling: CentralAir
- Heating: Central, Electric
- Pets Allowed: Yes
- Sewer: SepticTank
- Utilities: CableConnected, ElectricityConnected, SewerConnected, WaterConnected
Finance and Tax Information
- Home Owners Association Fee: 0.00
- Insurance Expense: 0.00
- Net Operating Income: 0.00
- Other Expense: 0.00
- Pet Deposit: 0.00
- Security Deposit: 0.00
- Tax Year: 2024
- Trash Expense: 0.00
Other Features
- Appliances: Dishwasher, Disposal, Microwave, Range, Refrigerator, Washer
- Country: US
- Interior Features: EatInKitchen, StoneCounters
- Legal Description: LOT 3 BLK E WINTER SPRINGS PB 15 PG 82
- Levels: One
- Area Major: 32708 - Casselberrry/Winter Springs / Tuscawilla
- Occupant Type: Owner
- Parcel Number: 13-21-30-502-0E00-0030
- The Range: 0.00
- View: Pool
- Zoning Code: RC-1
Similar Properties
Nearby Subdivisions
Barrington Estates
Country Club Village
D R Mitchells Survey Of The Le
Deersong 2
Eagles Point Ph 2
Eagles Watch Ph 1
Fox Glen At Chelsea Parc Tusca
Foxmoor
Georgetowne
Georgetowne Unit 3
Greenbriar Sub Ph 1
Greenbriar Sub Ph 2
Greenspointe
Highland Village 1
Highland Village 2
Highlands Sec 1
Hollowbrook
Lake Jessup
Lake Tuskawilla Ph 2
Mount Greenwood
Mount Greenwood Unit 1
North Orlando
North Orlando 2nd Add
North Orlando Ranches Sec 02
North Orlando Ranches Sec 02a
North Orlando Ranches Sec 04
North Orlando Ranches Sec 08
North Orlando Ranches Sec 10
North Orlando Terrace
North Orlando Terrace Unit 1 S
Northern Oaks
Oak Forest
Oak Forest Unit 1
Oak Forest Unit 6
Oak Forest Unit 7
Parc Du Lac
Parkstone
Seasons
Seasons The
Seven Oaks
Seven Oaks Two
Seville Chase
St Johns Landing
Stone Gable
Sunrise Estates
Tuscawilla
Tuscawilla Parcel 90
Tuscawilla Unit 09
Tuscawilla Unit 11b
Tuscawilla Unit 14b
Tuskawilla Crossings Ph 2
Tuskawilla Point
Wedgewood Tennis Villas
Willow Run
Winding Hollow
Winter Spgs
Winter Spgs Unit 3
Winter Spgs Village Ph 1
Winter Spgs Village Ph 2
Winter Springs

- Marian Casteel, BrkrAssc,REALTOR ®
- Tropic Shores Realty
- CLIENT FOCUSED! RESULTS DRIVEN! SERVICE YOU CAN COUNT ON!
- Mobile: 352.601.6367
- Mobile: 352.601.6367
- 352.601.6367
- mariancasteel@yahoo.com














































