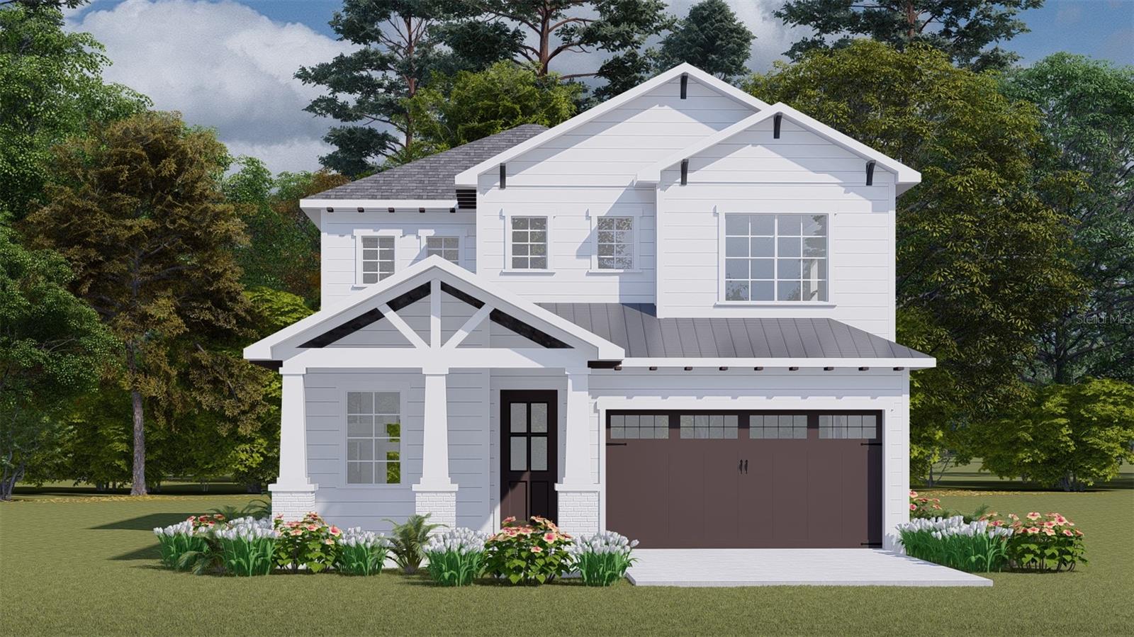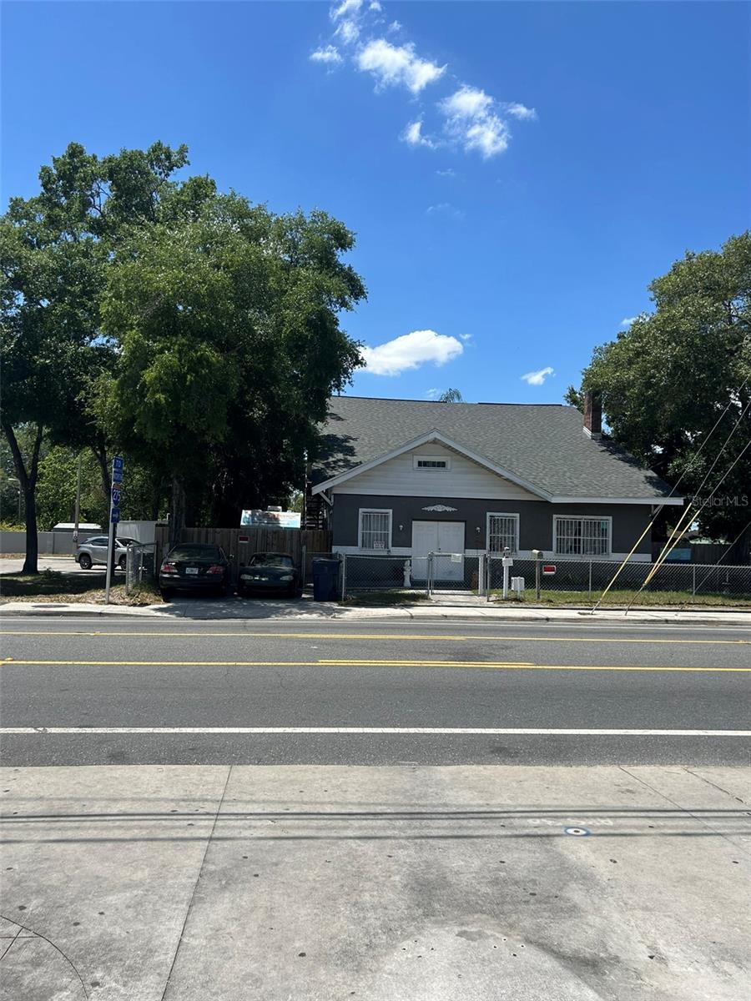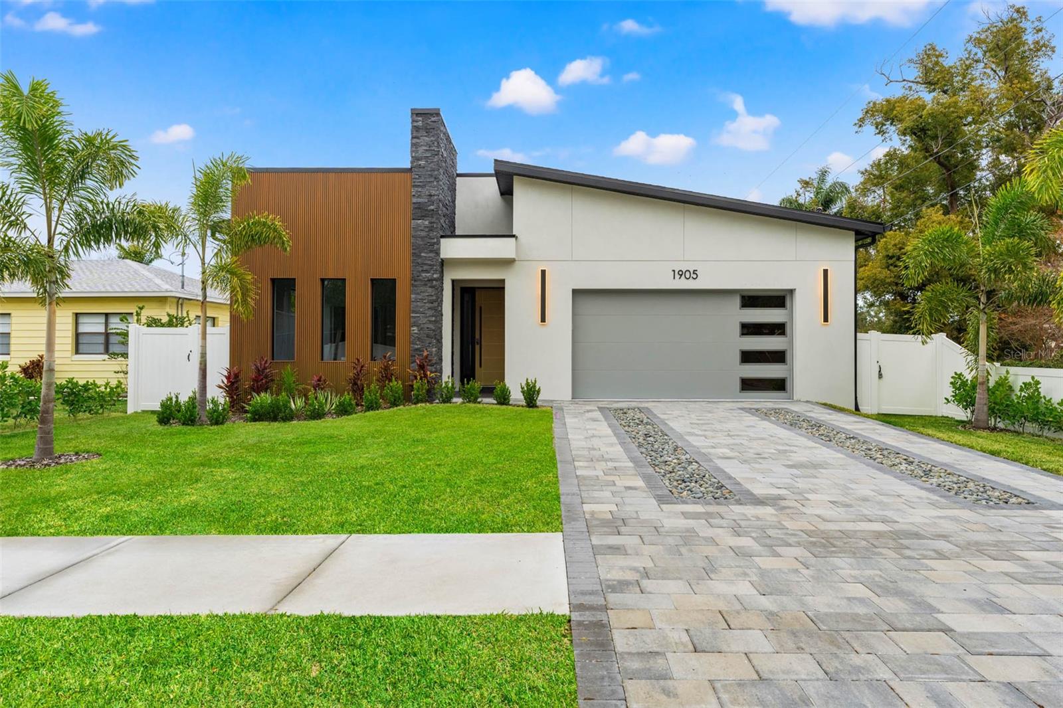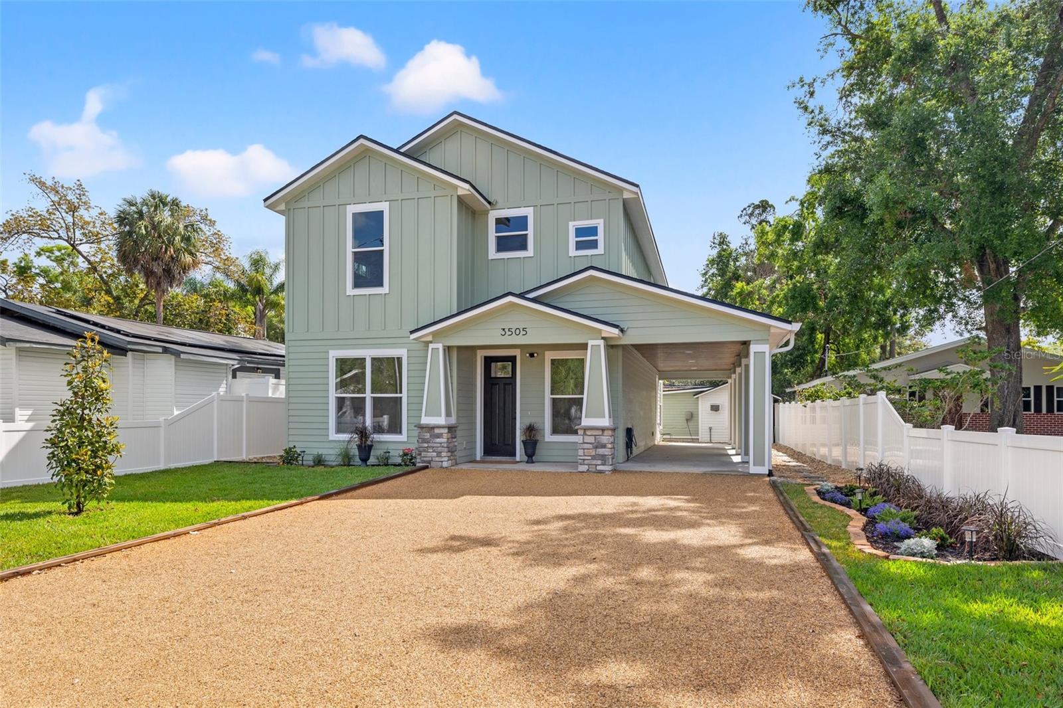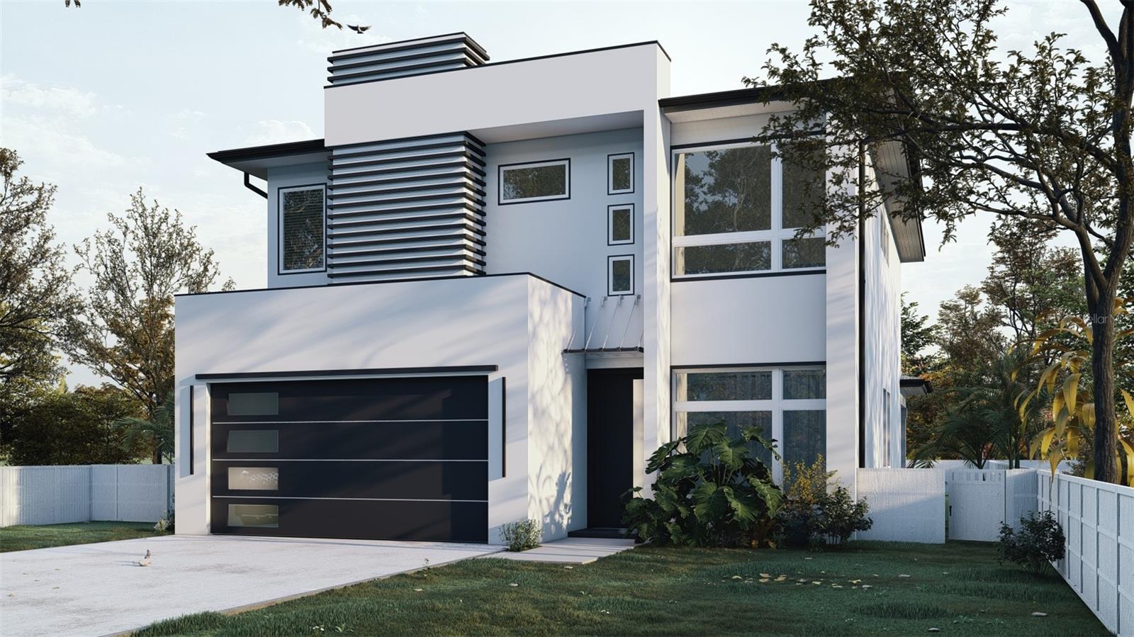710 Peninsular Street, Tampa, FL 33603
Property Photos

Would you like to sell your home before you purchase this one?
Priced at Only: $799,990
For more Information Call:
Address: 710 Peninsular Street, Tampa, FL 33603
Property Location and Similar Properties
- MLS#: TB8395106 ( Residential )
- Street Address: 710 Peninsular Street
- Viewed: 19
- Price: $799,990
- Price sqft: $254
- Waterfront: No
- Year Built: 2007
- Bldg sqft: 3146
- Bedrooms: 3
- Total Baths: 2
- Full Baths: 2
- Garage / Parking Spaces: 2
- Days On Market: 32
- Additional Information
- Geolocation: 27.9752 / -82.4686
- County: HILLSBOROUGH
- City: Tampa
- Zipcode: 33603
- Subdivision: Buffalo Heights
- Elementary School: Graham
- Middle School: Stewart
- High School: Hillsborough
- Provided by: OUT FAST REALTY & INVESTMENTS
- DMCA Notice
-
DescriptionDiscover this 2007 custom built, concrete block home on a generous 7,800 sq ft lot, featuring 3 bedrooms, 2 baths, a 2 car garage, and 2,206 sq ft of thoughtfully designed living space: Chefs kitchen with flair: Custom cherry wood cabinets, quartz countertops, a professionally designed crackled glass floating bar, and a built in under counter wine fridgeperfect for stylish entertaining. Master suite sanctuary: Spacious, first floor bedroom with a trey ceiling and built in speakers extending into the spa style bathfeaturing double sink vanity, large Jacuzzi soaking tub, and marble like tile flooringfor a true retreat. Oversized formal dining room: Ideal for hosting large family dinners and guests. Prime location: Situated in Riverside Heights, this home is just minutes from Armature Works, the expanding Tampa Riverwalk, and the upcoming Gas Worx development in Ybor City. It also offers quick access to downtown Tampa, Raymond James Stadium, and Tampa International Airport. Luxury flooring: Polished porcelain tile in the kitchen and baths; rich cherry hardwood throughout living spaces and bedrooms. Architectural elegance: Soaring 10 ft ceilings with trey accents, crown molding, and ambient lighting enhance the living and dining areas. Integrated audio system: Built in speakers in the master suite, bath, and covered lanai; living room is pre wired for surround sound, ready for a custom home theater. Outdoor living: Relax on the large, covered lanai overlooking a fully landscaped 7,800 sq ft lot with a sprinkler system. Move in ready upgrades: New roof (Dec 2023), comprehensive water filtration and softener, fresh interior/exterior paint. Enhance your lifestyle with luxury, comfort, and modern amenitiesall nestled on a spacious lot in a premier urban neighborhood.
Payment Calculator
- Principal & Interest -
- Property Tax $
- Home Insurance $
- HOA Fees $
- Monthly -
For a Fast & FREE Mortgage Pre-Approval Apply Now
Apply Now
 Apply Now
Apply NowFeatures
Building and Construction
- Covered Spaces: 0.00
- Exterior Features: SprinklerIrrigation, RainGutters
- Fencing: Fenced
- Flooring: EngineeredHardwood, PorcelainTile
- Living Area: 2206.00
- Roof: Shingle
Land Information
- Lot Features: CityLot, Landscaped
School Information
- High School: Hillsborough-HB
- Middle School: Stewart-HB
- School Elementary: Graham-HB
Garage and Parking
- Garage Spaces: 2.00
- Open Parking Spaces: 0.00
Eco-Communities
- Water Source: None
Utilities
- Carport Spaces: 0.00
- Cooling: CentralAir, CeilingFans
- Heating: Central
- Pets Allowed: Yes
- Sewer: PublicSewer
- Utilities: CableAvailable, ElectricityAvailable, HighSpeedInternetAvailable, MunicipalUtilities, WaterAvailable, WaterNotAvailable
Finance and Tax Information
- Home Owners Association Fee: 0.00
- Insurance Expense: 0.00
- Net Operating Income: 0.00
- Other Expense: 0.00
- Pet Deposit: 0.00
- Security Deposit: 0.00
- Tax Year: 2024
- Trash Expense: 0.00
Other Features
- Accessibility Features: AccessibleWasherDryer, AccessibleBedroom, AccessibleCommonArea, AccessibleClosets, AccessibleKitchen, AccessibleCentralLivingArea, AccessibleHallways
- Appliances: Cooktop, Dryer, Dishwasher, ElectricWaterHeater, Freezer, Disposal, IceMaker, Microwave, Refrigerator, WaterPurifier, WineRefrigerator, Washer
- Country: US
- Interior Features: BuiltInFeatures, CeilingFans, CrownMolding, CathedralCeilings, HighCeilings, MainLevelPrimary, StoneCounters, VaultedCeilings, WalkInClosets, WoodCabinets, WindowTreatments, Attic, SeparateFormalDiningRoom
- Legal Description: BUFFALO HEIGHTS LOT 5 BLOCK 38
- Levels: One
- Area Major: 33603 - Tampa / Seminole Heights
- Occupant Type: Vacant
- Parcel Number: A-11-29-18-4HD-000038-00005.0
- The Range: 0.00
- Views: 19
- Zoning Code: RS-60
Similar Properties
Nearby Subdivisions
"central Park"
3hb Wisharts Replat
7133
Adams Place Map
Alice Heights Rev Map
Arlington Heights
Ayalas Add To Wellswood
Azalea Gardens
Beulah T C Halls
Buffalo
Buffalo Heights
Buffalo Park
Central Park
Central Park Blks 1 2 4 To 12
Chelsea
De Leon Park
Demorest
Fairfield Sub
Fairholme/riverside Heights
Fairholmeriverside Heights
Florida Place
Goods Add To Tampa
Goodwater Sub
Grand View
Hagle Sub
Hamners Marjory B Renmah
Jones B U
Lesleys
Logans Park
Mc Cords Frank Sub
Mc Davids East Seminole Subdi
Meadowbrook
Mendenhall Terrace
Nebraska Park
Orangedale Park
Palmaria West 12 Of Lot 8 Bloc
Pierce Sub
Piney Woods Add
Record Grove
River Haven
Rivercrest
Rivershores
Riverside Estates
Riverside Estates Corr
Riverside Heights
Riverside North
Robles Sub 2
Rosedale North
Roslyn Homes
Seminole Heights
Shadowlawn
Stratford Place
Suburb Royal
Sunshine Park Rev Map
Tampa Heights
Tampa Hts Area N Of Columbus T
Tampa Hts Area, N Of Columbus
Unplatted
Wellswood
Wellswood Estates
Wellswood Sec B
Wellswood Sec C
Wellswood Sec E

- Marian Casteel, BrkrAssc,REALTOR ®
- Tropic Shores Realty
- CLIENT FOCUSED! RESULTS DRIVEN! SERVICE YOU CAN COUNT ON!
- Mobile: 352.601.6367
- Mobile: 352.601.6367
- 352.601.6367
- mariancasteel@yahoo.com
















































