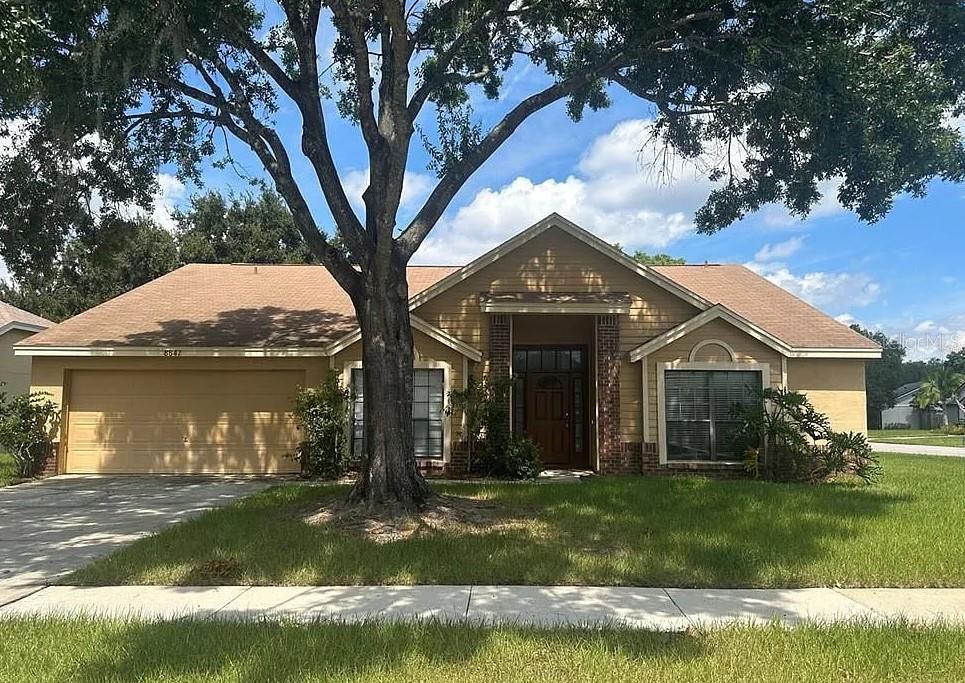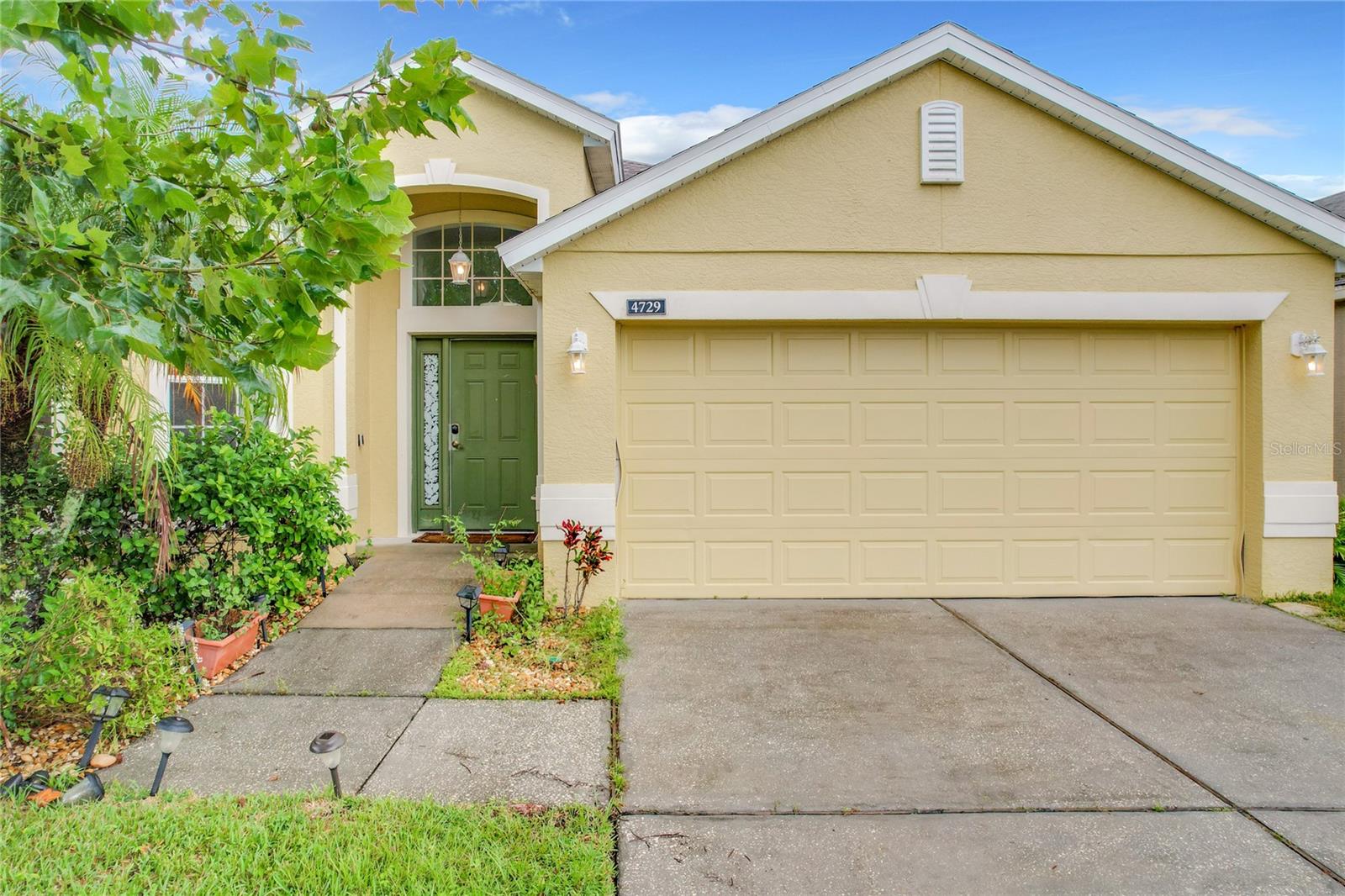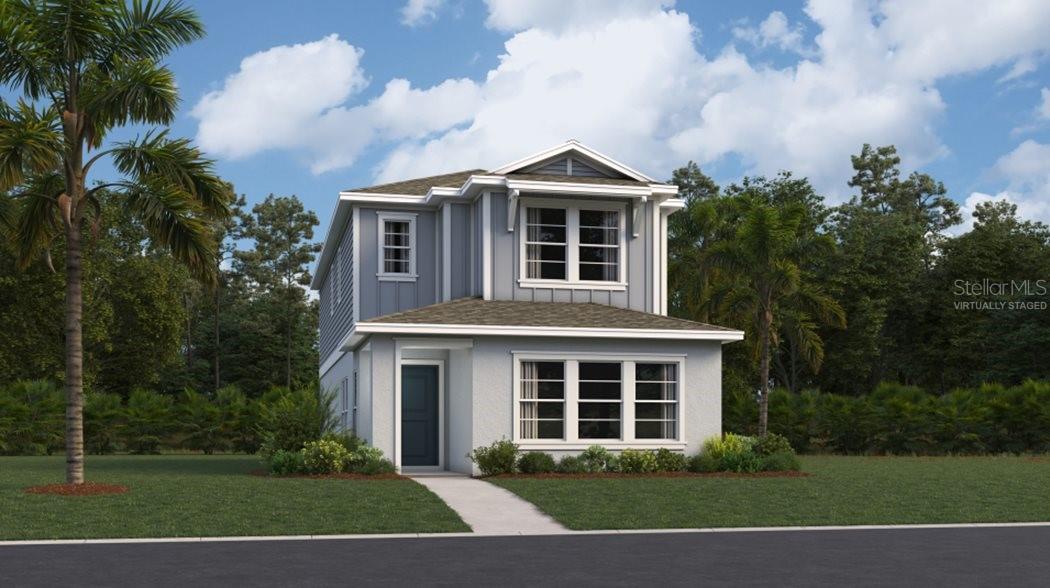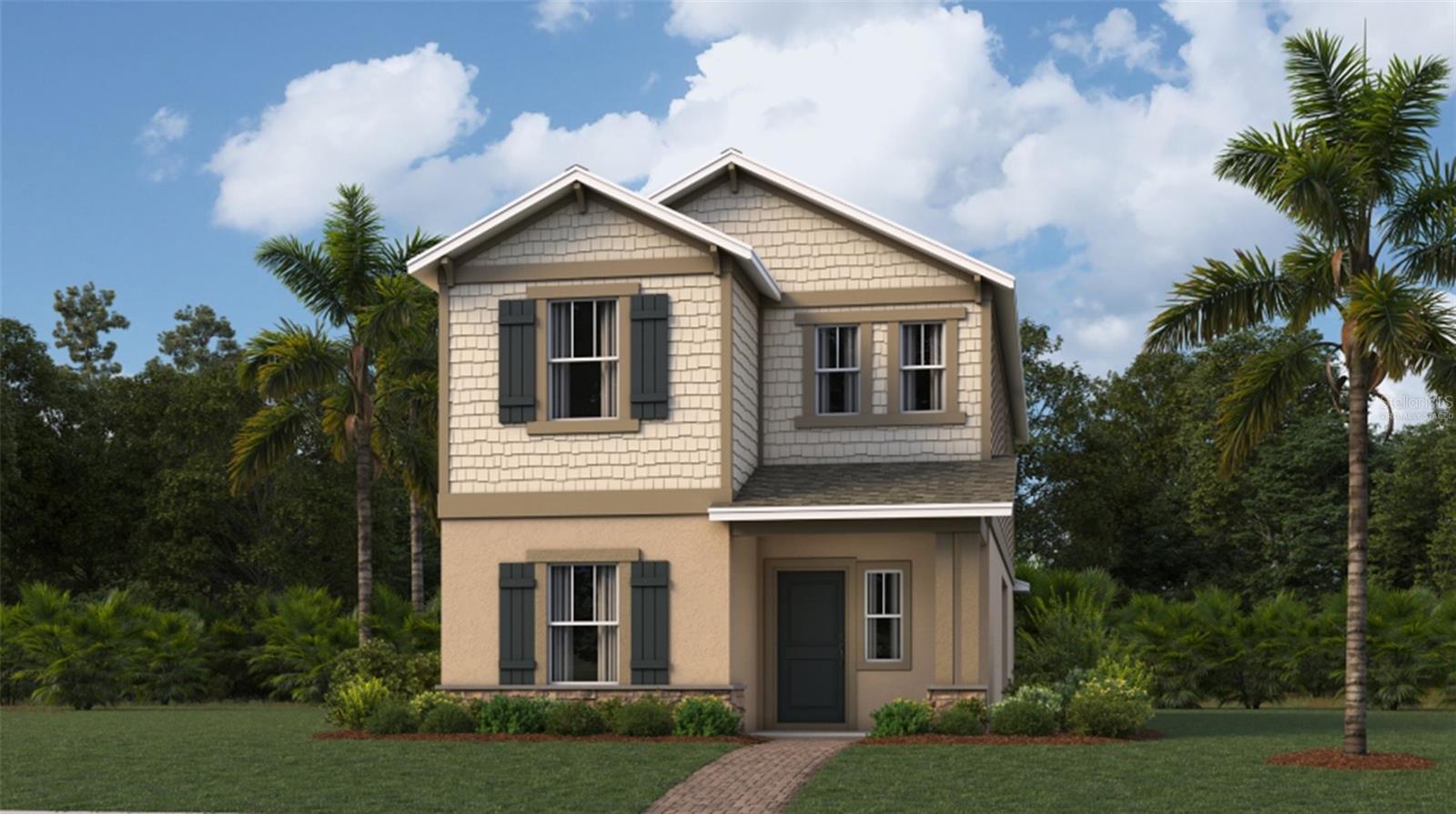2933 Birmingham Boulevard, Orlando, FL 32829
Property Photos

Would you like to sell your home before you purchase this one?
Priced at Only: $420,000
For more Information Call:
Address: 2933 Birmingham Boulevard, Orlando, FL 32829
Property Location and Similar Properties
- MLS#: O6314200 ( Residential )
- Street Address: 2933 Birmingham Boulevard
- Viewed: 3
- Price: $420,000
- Price sqft: $198
- Waterfront: No
- Year Built: 1993
- Bldg sqft: 2126
- Bedrooms: 3
- Total Baths: 2
- Full Baths: 2
- Garage / Parking Spaces: 2
- Days On Market: 3
- Additional Information
- Geolocation: 28.5085 / -81.2643
- County: ORANGE
- City: Orlando
- Zipcode: 32829
- Subdivision: Bradfordt Park Phase 1
- Elementary School: Hidden Oaks Elem
- Middle School: Liberty
- High School: Colonial
- Provided by: WATSON REALTY CORP
- DMCA Notice
-
DescriptionMove in ready 3 bed/2 bath saltwater pool home in Orlandos Brandfordt Park! This home has an open floor plan, vaulted ceilings, screened in pool and patio and NO HOA! Home features ceramic tile throughout no carpet! When you walk in, the living and dining rooms will welcome you in. You will love the neutral paint and vaulted ceilings! The kitchen has been remodeled with 42 cabinets with hardware, soft close cabinets and drawers, quartz counters and a new garbage disposal and features a breakfast bar open to the family room. Glass sliders open to the covered and screened in patio that overlooks the saltwater pool that has new tile, a new pool pump, filter and new saltwater cell, all in a fence yard what a great space to enjoy your morning coffee or unwind after a long day! The owners suite is off the living room and features vaulted ceilings, a walk in closet and a large en suite bath that features a 2 sink vanity, an enclosed tiled shower and a separate garden tub, in addition to new paint and a new light fixture with a dimmer. The guest bedrooms are towards the front of the home and share the guest bath that features a new vanity with quartz counters. The home has been beautifully maintained! Additional updates include a new roof (2023), re plumbed (2017), new interior paint and all the appliances stay including the washer & dryer! The security cameras also stay. Centrally located near major roads like the 417, the 408, shopping and dining. Dont let this home get away!
Payment Calculator
- Principal & Interest -
- Property Tax $
- Home Insurance $
- HOA Fees $
- Monthly -
For a Fast & FREE Mortgage Pre-Approval Apply Now
Apply Now
 Apply Now
Apply NowFeatures
Building and Construction
- Covered Spaces: 0.00
- Exterior Features: SprinklerIrrigation, Lighting
- Fencing: Wood
- Flooring: CeramicTile
- Living Area: 1615.00
- Roof: Shingle
Property Information
- Property Condition: NewConstruction
Land Information
- Lot Features: OutsideCityLimits, Landscaped
School Information
- High School: Colonial High
- Middle School: Liberty Middle
- School Elementary: Hidden Oaks Elem
Garage and Parking
- Garage Spaces: 2.00
- Open Parking Spaces: 0.00
- Parking Features: Driveway, Garage, GarageDoorOpener
Eco-Communities
- Pool Features: Fiberglass, InGround, PoolAlarm, PoolSweep, ScreenEnclosure, SaltWater, Tile
- Water Source: Public
Utilities
- Carport Spaces: 0.00
- Cooling: CentralAir, CeilingFans
- Heating: HeatPump
- Pets Allowed: Yes
- Sewer: PublicSewer
- Utilities: CableAvailable, ElectricityAvailable, ElectricityConnected, HighSpeedInternetAvailable, MunicipalUtilities, SewerAvailable, SewerConnected, WaterAvailable, WaterConnected
Finance and Tax Information
- Home Owners Association Fee Includes: None
- Home Owners Association Fee: 0.00
- Insurance Expense: 0.00
- Net Operating Income: 0.00
- Other Expense: 0.00
- Pet Deposit: 0.00
- Security Deposit: 0.00
- Tax Year: 2024
- Trash Expense: 0.00
Other Features
- Appliances: Dryer, Dishwasher, ElectricWaterHeater, Disposal, Microwave, Range, Refrigerator, Washer
- Country: US
- Interior Features: CeilingFans, EatInKitchen, HighCeilings, KitchenFamilyRoomCombo, LivingDiningRoom, OpenFloorplan, StoneCounters, SplitBedrooms, VaultedCeilings, WalkInClosets, SeparateFormalDiningRoom, SeparateFormalLivingRoom
- Legal Description: BRADFORDT PARK PHASE 1 30/83 LOT 41
- Levels: One
- Area Major: 32829 - Orlando/Chickasaw
- Occupant Type: Owner
- Parcel Number: 12-23-30-0863-00-410
- Style: Colonial
- The Range: 0.00
- Zoning Code: ORG-R-2
Similar Properties
Nearby Subdivisions
Bradfordt Park Ph 01
Bradfordt Park Phase 1
Chickasaw Forest
Chickasaw Oaks
Chickasaw Oaks Ph 02
Chickasaw Oaks Ph 03
Chickasaw Oaks Ph 05
Chickasaw Oaks Ph 3
Chickasaw Trails Ph 01
Chickasaw Trails Ph 02
Everbe
Everbe 1st Amendment
Everbe 34s
Everbe Ph 1a
Everbe Ph 1c
Horizonsvista Lakes Ph 03
Islands Of Curry Ford
Not On The List
Pinewood Reserve
Pinewood Reserve Ph 2a
Pinewood Reserve Ph 2b
Pinewood Reserve Ph 3
Sec 132330
Spring Village
Tivoli Woods Village A 51 67
Tivoli Woods Village B 51 74
Victoria Landings Victoria Lnd
Vista Lakes N11 Avon
Vista Lakes Village N-11 (avon
Vista Lakes Village N11 Avon
Vista Lakes Village N15 Carlis
Vista Lakes Village N7 Melrose
Vista Lakes Villages N4 N5
Vista Lakes Vlgs N-8 & N-9
Vista Lakes Vlgs N16 N17 Win
Vista Lakes Vlgs N8 N9
Waterside Estates
Young Pine A B C D E F G H

- Marian Casteel, BrkrAssc,REALTOR ®
- Tropic Shores Realty
- CLIENT FOCUSED! RESULTS DRIVEN! SERVICE YOU CAN COUNT ON!
- Mobile: 352.601.6367
- Mobile: 352.601.6367
- 352.601.6367
- mariancasteel@yahoo.com



























































