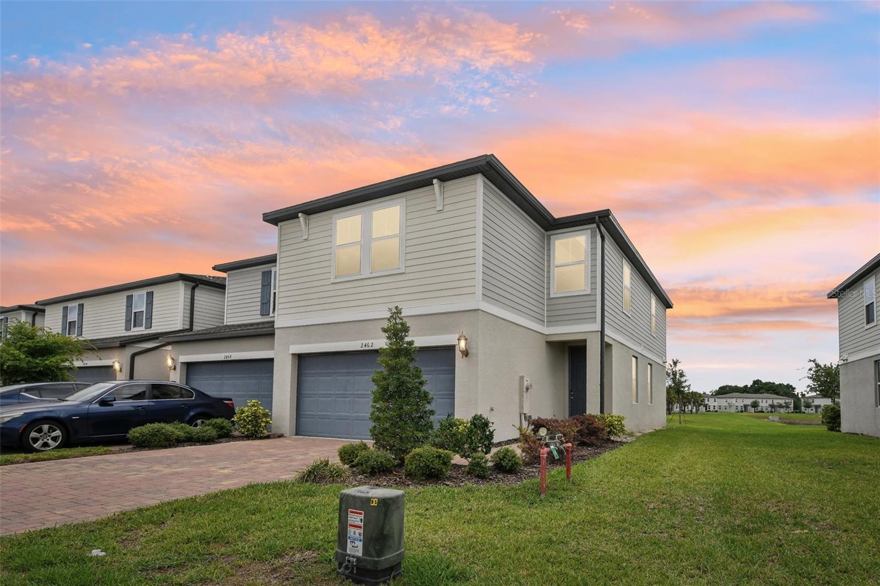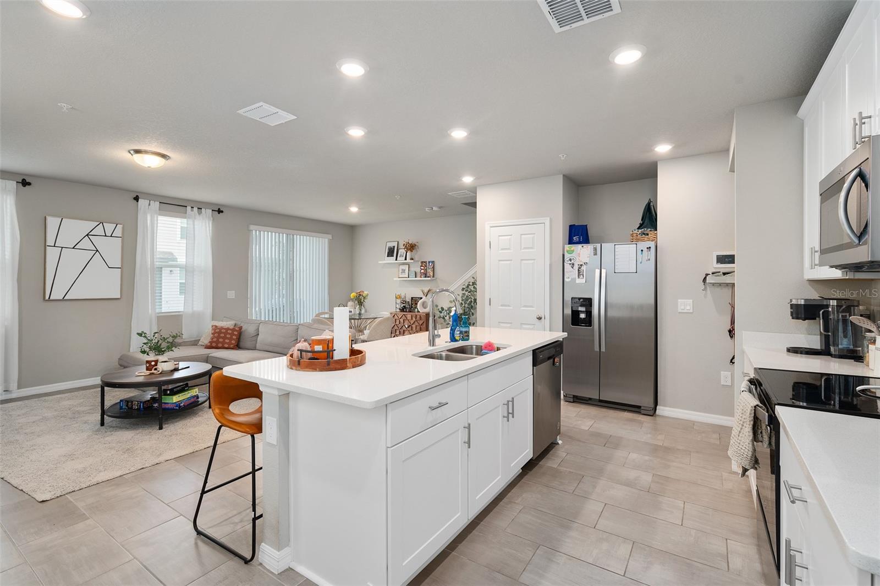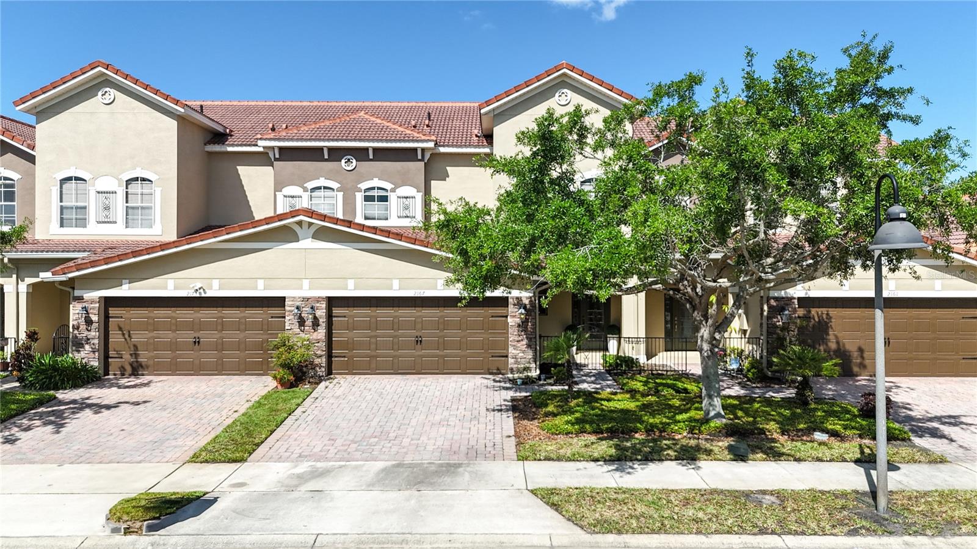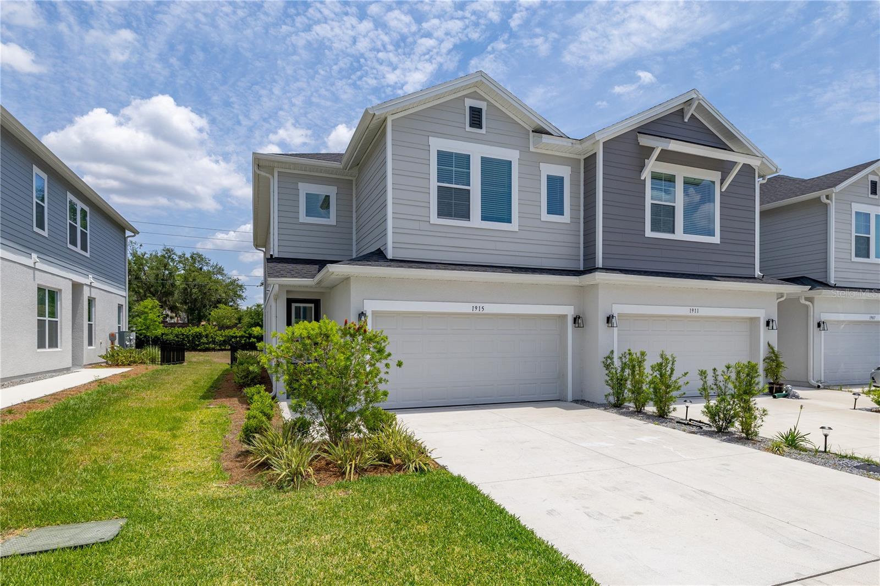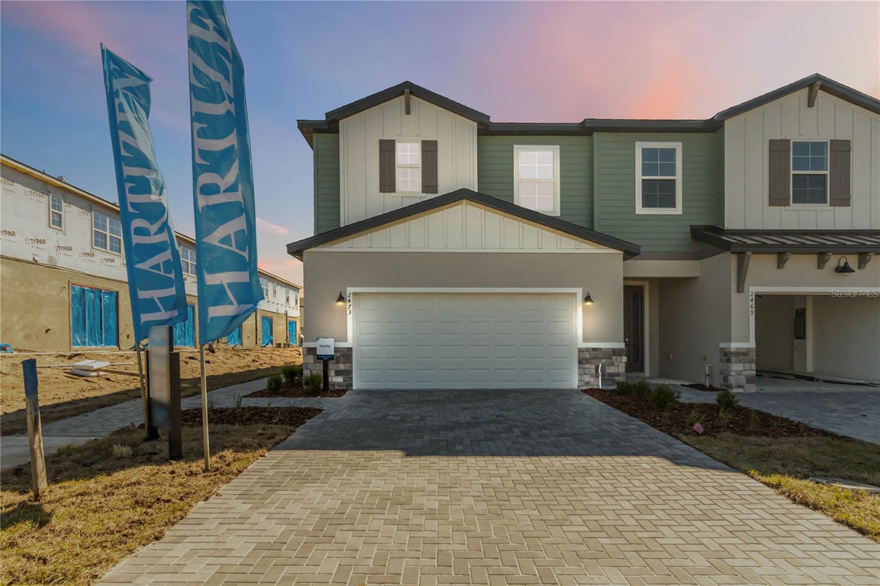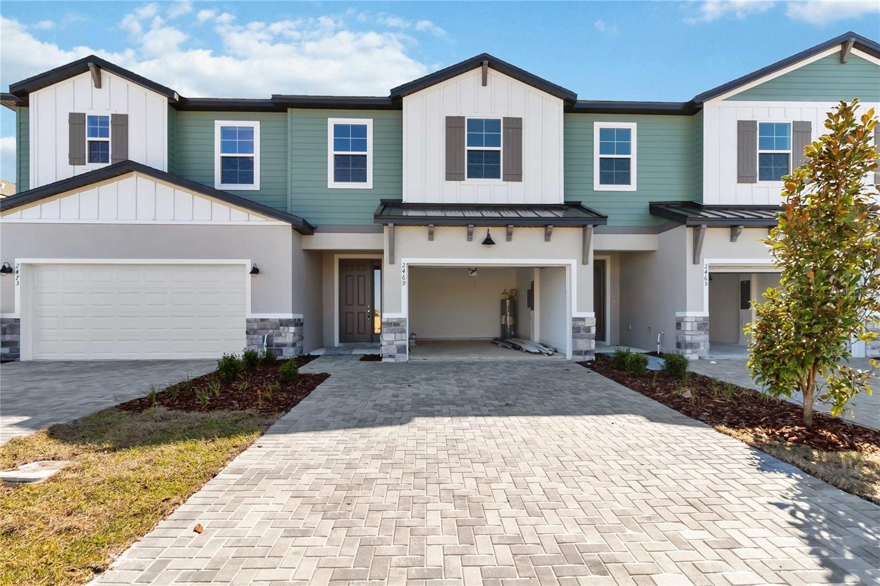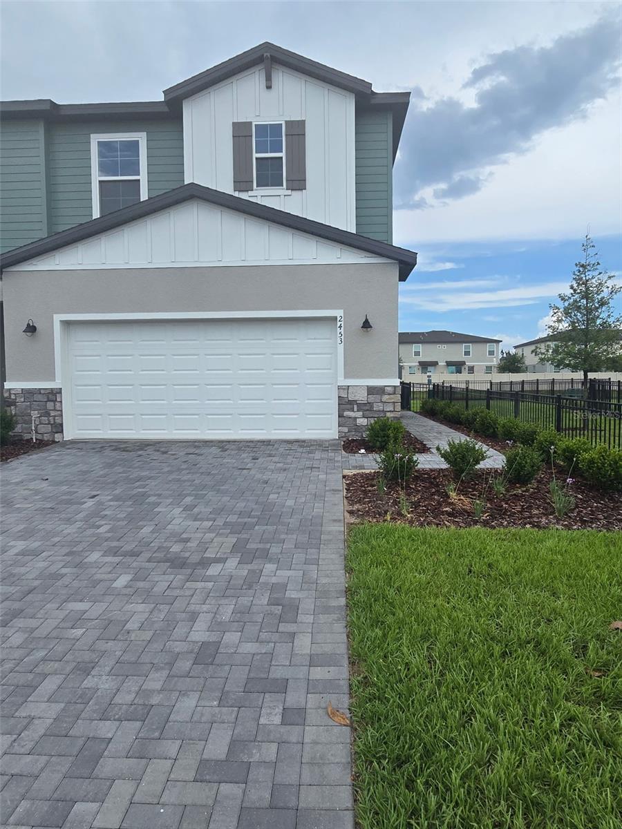2183 Leather Fern Drive, Ocoee, FL 34761
Property Photos

Would you like to sell your home before you purchase this one?
Priced at Only: $435,900
For more Information Call:
Address: 2183 Leather Fern Drive, Ocoee, FL 34761
Property Location and Similar Properties
- MLS#: O6319413 ( Residential )
- Street Address: 2183 Leather Fern Drive
- Viewed: 1
- Price: $435,900
- Price sqft: $138
- Waterfront: No
- Year Built: 2012
- Bldg sqft: 3150
- Bedrooms: 3
- Total Baths: 3
- Full Baths: 2
- 1/2 Baths: 1
- Garage / Parking Spaces: 2
- Days On Market: 3
- Additional Information
- Geolocation: 28.5379 / -81.5381
- County: ORANGE
- City: Ocoee
- Zipcode: 34761
- Subdivision: Villages/wesmere N
- Elementary School: Westbrooke
- Middle School: SunRidge
- High School: West Orange
- Provided by: DE PAULA REALTY USA INC.
- DMCA Notice
-
DescriptionExcellent opportunity. Corner unit. This home boasts an open concept first floor with plenty of natural light thanks to multiple windows. The kitchen features stainless steel appliances, granite countertops, and a perfect layout for cooking and entertaining. The kitchen with a new white cabinets with open floor view. All bedrooms are located on the second floor, providing privacy and comfort. The large master bedroom features a walk in closet and an in suite bathroom with a tub. Additionally, there is a laundry room on the second floor for your convenience. This property also includes a two car garage and a fenced backyard with brick pavers, perfect for outdoor entertaining and Grill. This home is just a few steps from Westbrooke Elementary, and the community has a private walkway access to the school. Don't miss out on the opportunity to make this beautiful house your new home.
Payment Calculator
- Principal & Interest -
- Property Tax $
- Home Insurance $
- HOA Fees $
- Monthly -
For a Fast & FREE Mortgage Pre-Approval Apply Now
Apply Now
 Apply Now
Apply NowFeatures
Building and Construction
- Covered Spaces: 0.00
- Exterior Features: Courtyard, SprinklerIrrigation
- Flooring: Laminate
- Living Area: 1906.00
- Roof: Tile
School Information
- High School: West Orange High
- Middle School: SunRidge Middle
- School Elementary: Westbrooke Elementary
Garage and Parking
- Garage Spaces: 2.00
- Open Parking Spaces: 0.00
Eco-Communities
- Pool Features: Community
- Water Source: Public
Utilities
- Carport Spaces: 0.00
- Cooling: CentralAir
- Heating: Central
- Pets Allowed: CatsOk, DogsOk
- Sewer: PublicSewer
- Utilities: CableAvailable, MunicipalUtilities
Finance and Tax Information
- Home Owners Association Fee Includes: MaintenanceGrounds, MaintenanceStructure, Pools
- Home Owners Association Fee: 380.00
- Insurance Expense: 0.00
- Net Operating Income: 0.00
- Other Expense: 0.00
- Pet Deposit: 0.00
- Security Deposit: 0.00
- Tax Year: 2024
- Trash Expense: 0.00
Other Features
- Appliances: Cooktop, Dryer, Dishwasher, Disposal, Microwave, Range, Refrigerator, Washer
- Country: US
- Interior Features: BuiltInFeatures, LivingDiningRoom, OpenFloorplan, WalkInClosets, WoodCabinets
- Legal Description: VILLAGES OF WESMERE 70/9 LOT 156
- Levels: Two
- Area Major: 34761 - Ocoee
- Occupant Type: Tenant
- Parcel Number: 29-22-28-8895-01-560
- The Range: 0.00
- Zoning Code: R-3
Similar Properties
Nearby Subdivisions
Crestwood Heights
Greens At Forest Lake Phase 2
Greens/frst Lake Ph 1
Greens/frst Lake Ph 2
Greens/frst Lk-ph 1
Greensfrst Lake Ph 1
Greensfrst Lake Ph 2
Greensfrst Lkph 1
Lake Mdw Lndg
Lake Meadow Landing
Magnolia Reserve
Prairie Lake Reserve
Prairie Lake Reserve A B B2 E
Prairie Lake Reserve Rep 1
Prairie Mdws
Villages/wesmere N
Villageswesmere N
Wentworth
Westyn Bay A-m
Westyn Bay Am

- Marian Casteel, BrkrAssc,REALTOR ®
- Tropic Shores Realty
- CLIENT FOCUSED! RESULTS DRIVEN! SERVICE YOU CAN COUNT ON!
- Mobile: 352.601.6367
- Mobile: 352.601.6367
- 352.601.6367
- mariancasteel@yahoo.com





















