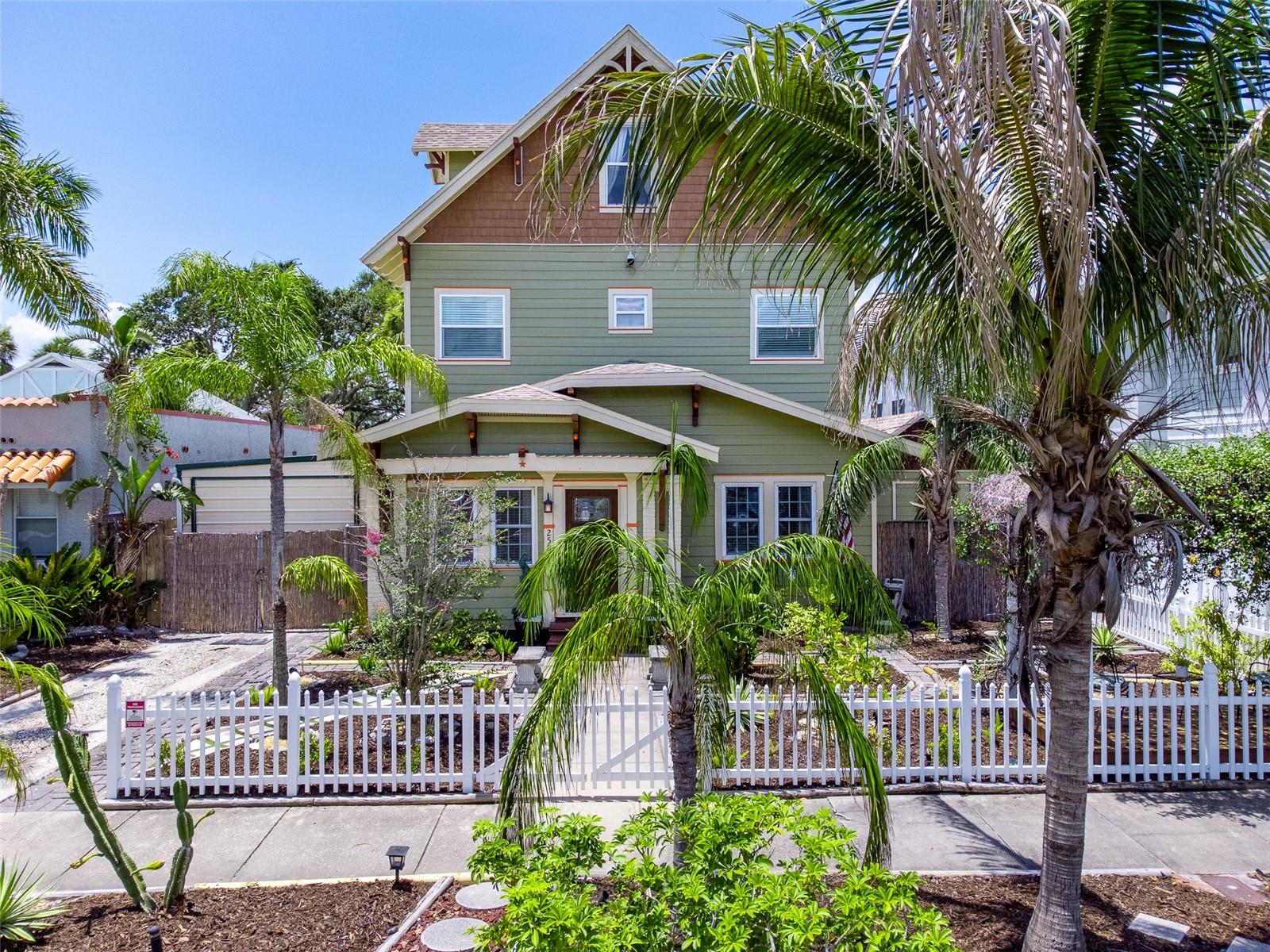303 Beverly Avenue, Tampa, FL 33609
Property Photos

Would you like to sell your home before you purchase this one?
Priced at Only: $1,546,000
For more Information Call:
Address: 303 Beverly Avenue, Tampa, FL 33609
Property Location and Similar Properties
- MLS#: TB8399112 ( Residential )
- Street Address: 303 Beverly Avenue
- Viewed: 2
- Price: $1,546,000
- Price sqft: $352
- Waterfront: No
- Year Built: 2023
- Bldg sqft: 4392
- Bedrooms: 5
- Total Baths: 4
- Full Baths: 4
- Garage / Parking Spaces: 3
- Days On Market: 26
- Additional Information
- Geolocation: 27.9478 / -82.4981
- County: HILLSBOROUGH
- City: Tampa
- Zipcode: 33609
- Subdivision: Lincoln Terrace
- Elementary School: Mitchell
- Middle School: Wilson
- High School: Plant
- Provided by: CENTURY 21 LIST WITH BEGGINS
- DMCA Notice
-
DescriptionBuilt in 2023, this modern farmhouse has it all style, space, and smart design! With 5 bedrooms, 4 bathrooms, and a large bonus loft, this 3,588 sq ft home sits on an oversized lot in Flood Zone X (no additional flood insurance required) and delivers both form and function. Step into a light filled foyer where a bedroom or office greets you to the right, then take in the open concept living, dining, and kitchen space featuring wood ceiling beams and a stone gas fireplace. The showstopping kitchen includes quartz countertops, a large island with farmhouse sink, stainless steel appliances (including a gas cooktop), custom cabinetry with under cabinet lighting, and designer fixtures. A full designer tiled bathroom and oversized shower round out the main floor, while accordion doors open to a paved lanai pre wired for security cameras, TV, and sound with a gas hookup for an outdoor kitchen. The backyard offers room for a pool, play, or entertaining. Upstairs, a spacious loft is flooded with natural light. The primary suite features a cork wallpaper accent wall, dual custom walk in closets, and a luxurious spa style bath with shiplap, dual sinks, a large dual head shower, and custom cabinetry. Two additional bedrooms share a Jack and Jill bath, while a fourth has its own en suite. The upstairs laundry room adds convenience with quartz counters, sink, and a huge walk in closet. This home is loaded with thoughtful extras: HIVE smart home upgrades (surround sound in master, loft, and great room, plus subwoofer). Central vacuum system. Under stairs storage or kids' hideaway. Oversized 2.5 car garage with room for a boat, workshop space, and 4 dedicated outlets. Located in an A rated school zone Mitchell, Wilson, and Plant and walkable to Midtown dining and shopping, with quick access to International Mall and Tampa International Airport. Don't miss this one of a kind home. Schedule your private tour today!
Payment Calculator
- Principal & Interest -
- Property Tax $
- Home Insurance $
- HOA Fees $
- Monthly -
For a Fast & FREE Mortgage Pre-Approval Apply Now
Apply Now
 Apply Now
Apply NowFeatures
Building and Construction
- Covered Spaces: 0.00
- Exterior Features: SprinklerIrrigation, Lighting, RainGutters, Storage, StormSecurityShutters
- Flooring: CeramicTile, LuxuryVinyl, PorcelainTile
- Living Area: 3588.00
- Roof: Metal, Shingle
School Information
- High School: Plant-HB
- Middle School: Wilson-HB
- School Elementary: Mitchell-HB
Garage and Parking
- Garage Spaces: 3.00
- Open Parking Spaces: 0.00
Eco-Communities
- Water Source: Public
Utilities
- Carport Spaces: 0.00
- Cooling: CentralAir, CeilingFans
- Heating: Central
- Pets Allowed: No
- Sewer: PublicSewer
- Utilities: CableAvailable, ElectricityConnected, NaturalGasConnected, SewerConnected, WaterConnected
Finance and Tax Information
- Home Owners Association Fee: 0.00
- Insurance Expense: 0.00
- Net Operating Income: 0.00
- Other Expense: 0.00
- Pet Deposit: 0.00
- Security Deposit: 0.00
- Tax Year: 2024
- Trash Expense: 0.00
Other Features
- Appliances: BuiltInOven, ConvectionOven, Cooktop, Dishwasher, Disposal, Microwave, Refrigerator, TanklessWaterHeater
- Country: US
- Interior Features: BuiltInFeatures, CeilingFans, CentralVacuum, CofferedCeilings, HighCeilings, LivingDiningRoom, OpenFloorplan, StoneCounters, SmartHome, SolidSurfaceCounters, UpperLevelPrimary, WalkInClosets, WoodCabinets
- Legal Description: LINCOLN TERRACE A PORTION OF LOT 13 DESC AS COMMENCE AT THE NW COR OF LOT 13 THN S 00 DEG 25 MIN 22 SEC E ALG NORTH BEVERLY AVENUE 5 FT FOR POB THN S S88 DEG 52 MIN 53 SEC E 138.39 FT THN S 01 DEG 01 MIN 12 SEC W 50 FT THN N 89 DEG 58 MIN 38 SEC W 138.87 FT THN N 00 DEG 25 MIN 22 SEC E 50.03 FT TO POB
- Levels: Two
- Area Major: 33609 - Tampa / Palma Ceia
- Occupant Type: Owner
- Parcel Number: A-22-29-18-3MS-000000-00013.0
- Style: Contemporary
- The Range: 0.00
- Zoning Code: RS-50
Similar Properties
Nearby Subdivisions
Azeele Park
Barbara Lane Sub
Bayshore Estates 2
Bayshore Estates 4
Beach Park
Beach Park Annex
Beach Park Un 4
Bel Grand
Beverly Park
Bon Air
Bon Air Rep Blks 10 15
Broadmoor Park Rev
Bungalow City
Chateau Villa
Clair Mel Add
Emma Heights
Golf View Place
Hales A B
Harding Sub
Hesperides
Hesperides Manor
Ida Heights
Lincoln Terrace
Madigan Park Sub
Mariner Estates
Normandee Heights
North Bon Air
North Hyde Park
Oakford
Oriole
Palm Park Beach Park
Palmere
Park City
Park City 2nd Sec
Parkland Estates Rev
Pershing Park
Roland Place
Rosedale North
Rubia
Southland
Terra Nova
Terra Nova Rev Map
West Shore Crest
Westwego
Whittemore Sub
Yalaha

- Marian Casteel, BrkrAssc,REALTOR ®
- Tropic Shores Realty
- CLIENT FOCUSED! RESULTS DRIVEN! SERVICE YOU CAN COUNT ON!
- Mobile: 352.601.6367
- Mobile: 352.601.6367
- 352.601.6367
- mariancasteel@yahoo.com



