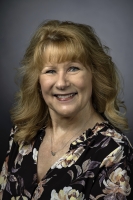11205 69th Terrace, Belleview, FL 34420
Property Photos

Would you like to sell your home before you purchase this one?
Priced at Only: $329,000
For more Information Call:
Address: 11205 69th Terrace, Belleview, FL 34420
Property Location and Similar Properties
- MLS#: OM704580 ( Residential )
- Street Address: 11205 69th Terrace
- Viewed: 1
- Price: $329,000
- Price sqft: $99
- Waterfront: No
- Year Built: 2023
- Bldg sqft: 3308
- Bedrooms: 5
- Total Baths: 3
- Full Baths: 3
- Garage / Parking Spaces: 2
- Days On Market: 3
- Additional Information
- Geolocation: 29.0593 / -82.0372
- County: MARION
- City: Belleview
- Zipcode: 34420
- Subdivision: Autumn Glen Ph 1
- Provided by: EXP REALTY LLC
- DMCA Notice
-
DescriptionSkip the waitthis move in ready 2023 built home in Belleviews Autumn Glen has it all: space, style, and location! With 5 bedrooms, 3 bathrooms, and 2,661 sq ft, this two story home offers flexible living space perfect for families, multigenerational living, or work from home lifestyles. Situated between Ocala and The Villages, Autumn Glen is one of Belleviews most desirable new communities. The first floor features an open concept layout with a large great room, modern kitchen with quartz countertops, stainless steel appliances, and a center island ideal for entertaining. A downstairs bedroom and full bath offer versatility for guests or office use. Upstairs, the owners suite features dual sinks and a walk in closet, and three additional bedrooms including a loft surround a spacious upstairs laundry roomwasher and dryer included! Step outside and enjoy your expanded front porch, perfect for morning coffee or evening chats. The private backyard has no rear neighbors and offers room to relax, play, or garden. Features & Highlights: 2023 concrete block construction Expanded front porch with curb appeal Quartz countertops & stainless steel appliances Smart home technology and energy efficient design Washer & dryer included No CDD fees and low HOA Community dog park and tot lot USDA financing eligible Centrally located between Ocala & The Villagesminutes to shopping, dining, and recreation This is one of the most desirable floorplans in Autumn Glenand its ready now. Dont miss your opportunity to own a nearly new home with all the extras!
Payment Calculator
- Principal & Interest -
- Property Tax $
- Home Insurance $
- HOA Fees $
- Monthly -
For a Fast & FREE Mortgage Pre-Approval Apply Now
Apply Now
 Apply Now
Apply NowFeatures
Building and Construction
- Builder Model: Hayden Big Porch
- Builder Name: DR Horton
- Covered Spaces: 0.00
- Exterior Features: Other
- Flooring: Carpet, Tile
- Living Area: 2661.00
- Roof: Shingle
Garage and Parking
- Garage Spaces: 2.00
- Open Parking Spaces: 0.00
Eco-Communities
- Water Source: Public
Utilities
- Carport Spaces: 0.00
- Cooling: CentralAir
- Heating: Electric
- Pets Allowed: CatsOk, DogsOk
- Sewer: PublicSewer
- Utilities: CableConnected, ElectricityConnected
Finance and Tax Information
- Home Owners Association Fee: 46.00
- Insurance Expense: 0.00
- Net Operating Income: 0.00
- Other Expense: 0.00
- Pet Deposit: 0.00
- Security Deposit: 0.00
- Tax Year: 2024
- Trash Expense: 0.00
Other Features
- Appliances: Dryer, Dishwasher, Microwave, Range, Refrigerator, Washer
- Country: US
- Interior Features: HighCeilings, StoneCounters, SmartHome, UpperLevelPrimary, WalkInClosets
- Legal Description: SEC 31 TWP 16 RGE 23PLAT BOOK 014 PAGE 169AUTUMN GLEN PHASE 1LOT 72
- Levels: Two
- Area Major: 34420 - Belleview
- Occupant Type: Owner
- Parcel Number: 3878-072-000
- Possession: CloseOfEscrow
- The Range: 0.00
- Zoning Code: RPD
Nearby Subdivisions
Autumn Glen
Autumn Glen Ph 1
Avonlea Ph 01 02
Baseline Ranchettes
Belleview
Belleview Heights Estate
Belleview Heights Estates
Belleview Heights Ests
Belleview Manor Un 01
Belleview Ridge Estate
Belleview Ridge Estates
Belleview Sunny Skies
Belleviews Sunny Skies
Bellevue Addition
Belmar Estate
Belmar Estates
Bennah Oaks
Bennah Oaks Phase 1
Bowers Cove Estate
Cobblestone North
Cobblestone Ph 01
Cobblestone Ph 02
Cobblestone Ph I
Coral Rdg
Coral Rdg Add 01
Country Walk Un #1
Country Walk Un 01
Country Walk Un 1
Diamond Rdg Un 02
Edwin M Reaves
Fern Mdws
Floyds Add 01
Fountains At Golf Park
Ft To Pobaka Candler Estate
Golf Park
Golf Park 01
Golf Park Un 01
Green Meadows First Add
Green Meadows Third Add
Hawks Point
Hawks Pt
Hayward`s
Haywards
Jog Acres
Krebs Corner
Krebs Corner Tract A
Lake Weir Gardens
Lake Weir Heights
Lake Weir Shores
Magnolia Shores
None
Not In Hernando
Not On List
Pecan Homeland
Pecan Homelands
Pleasant Hills
R Zone Bell Lake Lillian Area
Reeves Mac
Smith Lakes Estate
Townbelleview
Trubin Terrace
Villas/belleview
Villasbelleview
Vonn Add
Woodberry Forest

- Marian Casteel, BrkrAssc,REALTOR ®
- Tropic Shores Realty
- CLIENT FOCUSED! RESULTS DRIVEN! SERVICE YOU CAN COUNT ON!
- Mobile: 352.601.6367
- Mobile: 352.601.6367
- 352.601.6367
- mariancasteel@yahoo.com






































































