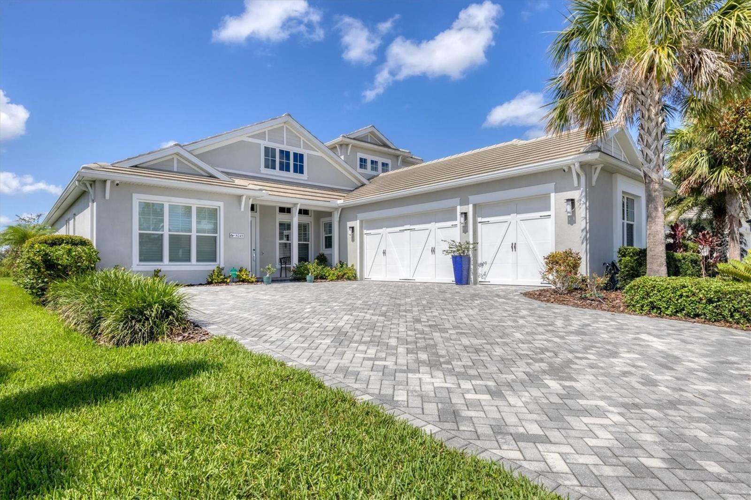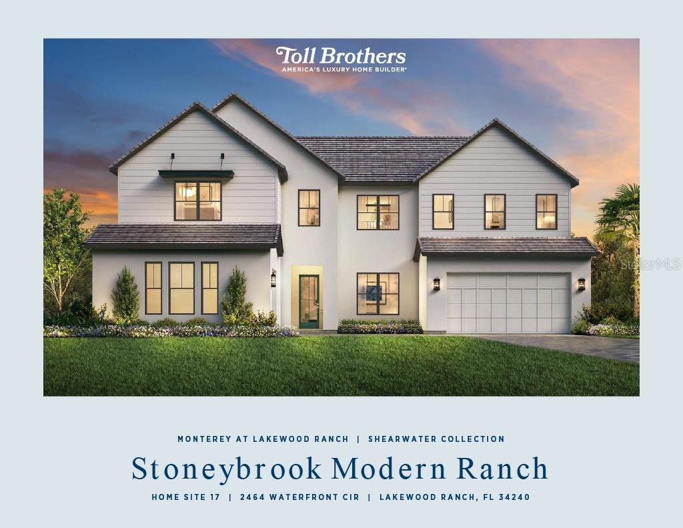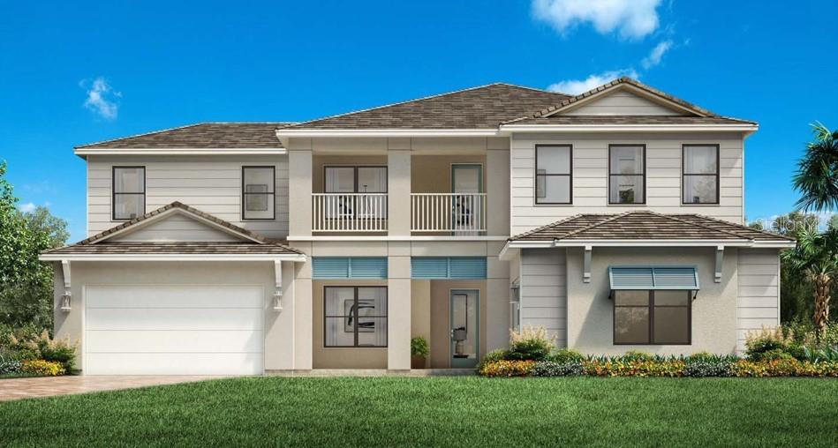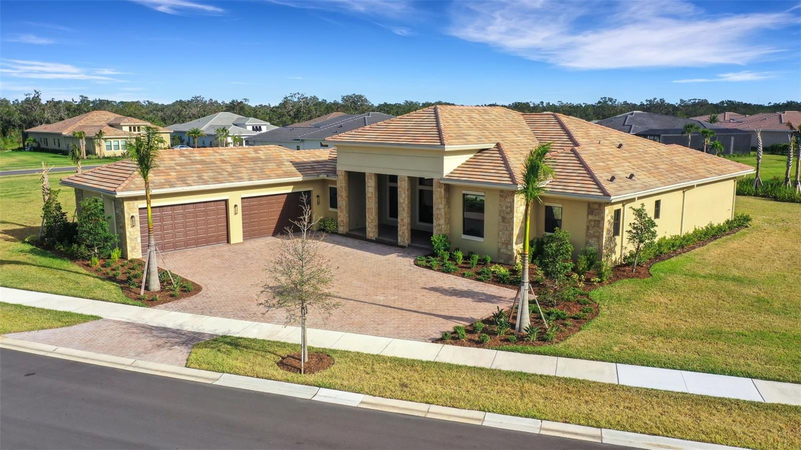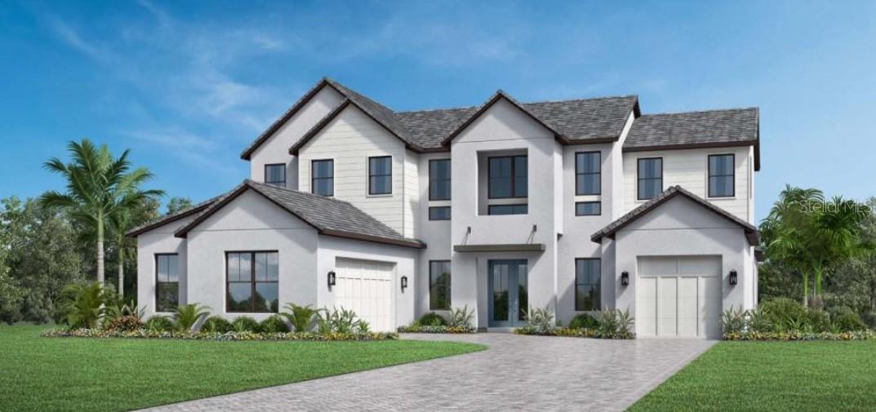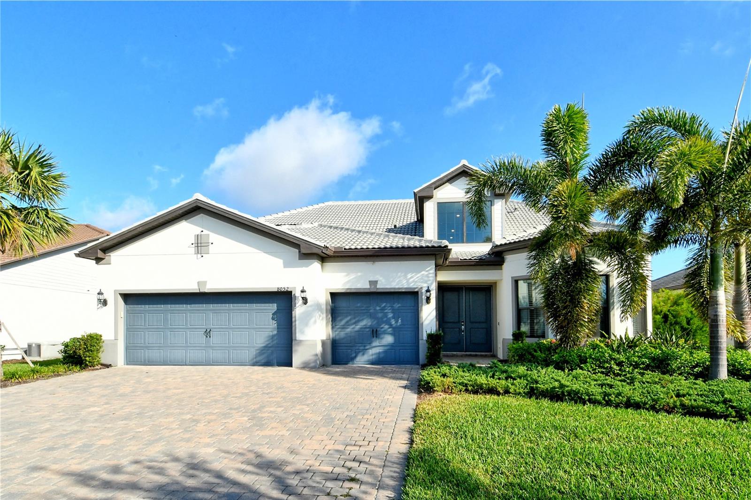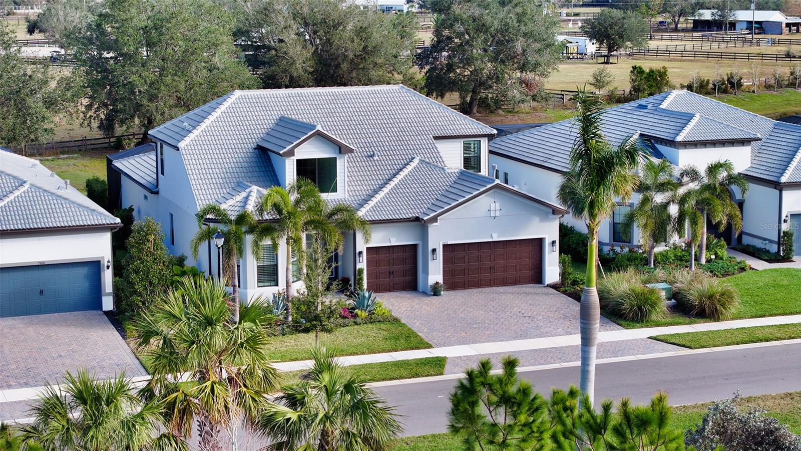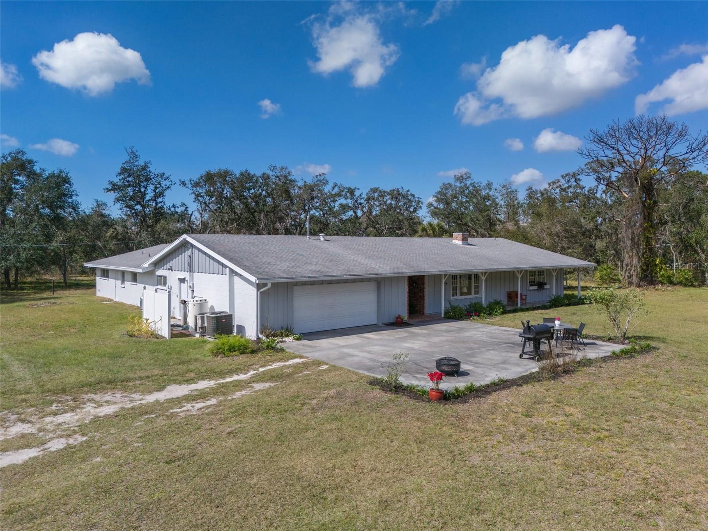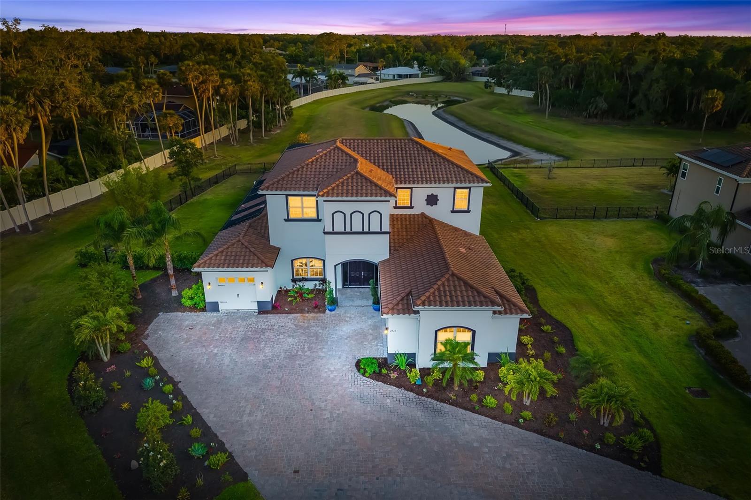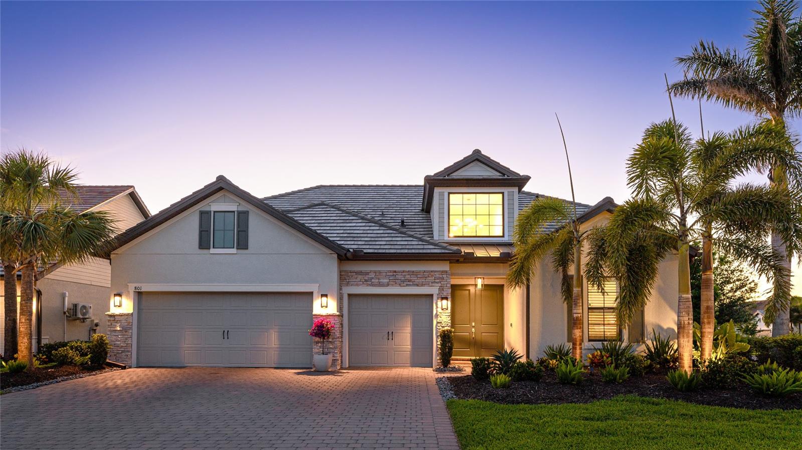1504 Corfu Place, Sarasota, FL 34240
Property Photos

Would you like to sell your home before you purchase this one?
Priced at Only: $1,550,000
For more Information Call:
Address: 1504 Corfu Place, Sarasota, FL 34240
Property Location and Similar Properties
- MLS#: A4654274 ( Residential )
- Street Address: 1504 Corfu Place
- Viewed: 6
- Price: $1,550,000
- Price sqft: $314
- Waterfront: No
- Year Built: 2025
- Bldg sqft: 4941
- Bedrooms: 4
- Total Baths: 4
- Full Baths: 4
- Garage / Parking Spaces: 3
- Days On Market: 9
- Additional Information
- Geolocation: 27.3625 / -82.44
- County: SARASOTA
- City: Sarasota
- Zipcode: 34240
- Subdivision: Alcove
- Provided by: THE SUNSHINE STATE COMPANY
- DMCA Notice
-
DescriptionWelcome to the stunning 1504 Corfu Place, located in the exclusive community of The Alcove at Waterside. Waterside is the first village of Lakewood Ranch located in Sarasota County. This exquisite, brand new, never lived in Portofino model with British West Indies elevation features 4 bedrooms, 4 full bathrooms, plus a Den/Office space, and an oversized 3 car garage. Perfectly situated on the expansive Blue Heron Lake, this home offers long sunrise views from its extended covered Lanai with east rear exposure. Tucked away on a cul de sac street, this home has abundant privacy and includes numerous builder upgrades and owner custom enhancements. Notable structural upgrades include whole house impact windows and doors, impact pocket sliders off the great room and primary bedroom suite, added foam insulation in exterior block, outdoor kitchen rough in and venting, wireless access points, additional hose bib, prewire for a custom pool and gas heater stub out, 400 amp service upgrade for future solar/generator power, tankless gas water heater with recirculate system, extended primary bedroom suite with L shaped lanai for privacy, smart home package, epoxy garage flooring, garage sink, water loop for a future filtration system and ceiling fan prewiring in multiple rooms. It also features a second floor with bonus room, bedroom and bathroom. Inside, guests are welcomed by a foyer with two, 13 foot tray ceilings showcasing abundant natural light. The open concept floor plan centers around a Gourmet Kitchen with an expansive quartz island, stainless steel appliances, a 36 hood and gas cooktop, wall oven/microwave combo, double stacked cabinetry with crown molding, soft close drawers, and a hide away, custom walk in pantry with wood shelving and privacy door. The Great Room also boasts a 13 foot tray ceiling, recessed lighting and abundant natural light from pocket sliders with transom windows leading to the large double lanai space. Outside, pavers frame a generous covered lanai which is plumbed and wired for a future outdoor kitchen, entertainment zone, and future buyers custom pool. Adjacent to the great room is the dining room, which is wrapped in windows with a modern chandelier, offering a beautiful setting for both daily meals and formal entertaining. The split floor plan home provides privacy, placing the Primary Suite at the rear of the home. It features pocket sliders to the an upgraded L Shaped Lanai for ultimate privacy from neighbors, two custom walk in closets, and a luxurious ensuite bathroom with upgraded Bianco Covelano porcelain flooring, dual sinks, 56" high vanity mirror and vanity lights, walk in shower, and custom vented wood shelving in the linen closet. Two guest bedrooms at the front of the home share a unique, custom walk through closet area under the stairs. One guest bedroom has an ensuite bathroom with walk in shower, while the other guest bedroom shares a hallway bathroom with walk in shower, ideally positioned to serve both daily use and guests. The Alcove is an exclusive boutique community of just 47 homes offering a private and serene lifestyle while being minutes from Waterside Place and Waterside Park, farmers markets, wellness paths, volleyball courts, UTC, Downtown Sarasota, St. Armands Circle, and the Gulf Beaches of Siesta Key, Longboat Key, Lido Beach, and Anna Maria Island. Please view the Matterport Tour link to virtually walk through this gorgeous home!
Payment Calculator
- Principal & Interest -
- Property Tax $
- Home Insurance $
- HOA Fees $
- Monthly -
For a Fast & FREE Mortgage Pre-Approval Apply Now
Apply Now
 Apply Now
Apply NowFeatures
Building and Construction
- Builder Model: Portofino
- Builder Name: Neal Signature
- Covered Spaces: 0.00
- Exterior Features: SprinklerIrrigation, Lighting, RainGutters
- Flooring: Carpet, Tile
- Living Area: 3249.00
- Roof: Tile
Property Information
- Property Condition: NewConstruction
Land Information
- Lot Features: CulDeSac
Garage and Parking
- Garage Spaces: 3.00
- Open Parking Spaces: 0.00
Eco-Communities
- Water Source: Public
Utilities
- Carport Spaces: 0.00
- Cooling: CentralAir
- Heating: Central
- Pets Allowed: Yes
- Sewer: PublicSewer
- Utilities: CableAvailable, ElectricityConnected, NaturalGasConnected, HighSpeedInternetAvailable, SewerConnected, UndergroundUtilities, WaterConnected
Finance and Tax Information
- Home Owners Association Fee Includes: CommonAreas, MaintenanceGrounds, Taxes
- Home Owners Association Fee: 1487.00
- Insurance Expense: 0.00
- Net Operating Income: 0.00
- Other Expense: 0.00
- Pet Deposit: 0.00
- Security Deposit: 0.00
- Tax Year: 2024
- Trash Expense: 0.00
Other Features
- Appliances: Cooktop, Dryer, Dishwasher, Disposal, Microwave, Refrigerator, RangeHood, TanklessWaterHeater, Washer
- Country: US
- Interior Features: TrayCeilings, HighCeilings, MainLevelPrimary, SplitBedrooms, SmartHome, WalkInClosets
- Legal Description: LOT 34, ALCOVE, according to the plat thereof, as recorded in Plat Book 57, Page 334, of the Public Records of Sarasota County, Florida
- Levels: Two
- Area Major: 34240 - Sarasota
- Occupant Type: Owner
- Parcel Number: 0192020034
- The Range: 0.00
- View: Lake, Water
- Zoning Code: VPD
Similar Properties
Nearby Subdivisions
0000 - Not Part Of A Subdivisi
Alcove
Artistry
Artistry Ph 1a
Artistry Ph 1e
Artistry Ph 2a
Artistry Ph 2b
Artistry Ph 2c 2d
Artistry Ph 3a
Artistry Ph 3b
Artistry Phase 1b2
Artistry Sarasota
Avantiwaterside
Avantwaterside
Barton Farms
Barton Farms Laurel Lakes
Barton Farms, Laurel Lakes
Barton Farms/laurel Lakes
Barton Farmslaurel Lakes
Bay Landing
Bay Lndg Ph 2b
Bern Creek Ranches
Bern Creek The Ranches At
Car Collective
Cowpen Ranch
Emerald Landing At Waterside
Founders Club
Fox Creek Acres
Hammocks
Hampton Lakes
Hampton Lakesindian Lakes
Hidden Creek
Hidden Crk Ph 2
Hidden River
Hidden River Rep
Lakehouse Cove
Lakehouse Cove At Waterside
Lakehouse Cove/waterside Ph 1
Lakehouse Cove/waterside Ph 2
Lakehouse Cove/waterside Ph 5
Lakehouse Cove/waterside Phs 5
Lakehouse Covewaterside Ph 1
Lakehouse Covewaterside Ph 2
Lakehouse Covewaterside Ph 3
Lakehouse Covewaterside Ph 4
Lakehouse Covewaterside Ph 5
Lakehouse Covewaterside Phs 5
Landing Ph 1
Laurel Meadows
Laurel Oak Estates
Laurel Oak Estates Sec 02
Laurel Oak Estates Sec 04
Laurel Oak Estates Sec 11
Lot 43 Shellstone At Waterside
Meadow Walk
Metes Bounds
Monterey At Lakewood Ranch
Myakka Acres Old
Nautique/waterside
None
Not Applicable
Not Part Of A Subdivision
Oak Ford Golf Club
Oak Ford Ph 1
Oak Ford Phase 1
Paddocks North
Paddocks West
Palmer Farms 3rd
Palmer Glen Ph 1
Palmer Reserve
Sarasota
Sarasota Golf Club Colony 1
Sarasota Golf Club Colony 2
Sarasota Golf Club Colony 3
Sarasota Golf Club Colony 5
Shadowood
Shellstone At Waterside
Shoreview At Lakewood Ranch Wa
Shoreview/lakewood Ranch Water
Shoreviewlakewood Ranch Water
Shoreviewlakewood Ranch Waters
Tatum Ridge
Vilano
Vilano Ph 1
Villages At Pinetree Marsh Pin
Villages At Pinetree Ponderosa
Villanova Colonnade Condo
Walden Pond
Waterside Village
Wild Blue
Wild Blue At Waterside
Wild Blue At Waterside Phase 1
Wild Blue At Waterside Phase 2
Wild Blue/waterside Ph 1
Wild Bluewaterside Ph 1
Windward
Windward At Lakewood Ranch
Windward At Lakewood Ranch Pha
Windward At Lakewood Ranch Rep
Windward/lakewood Ranch Ph 1
Windwardlakewood Ra Ncii Ph I
Windwardlakewood Ranch Ph 1
Windwardlakewood Ranch Rep
Worthington Ph 1
Worthington Ph 2
Worthingtonph 1
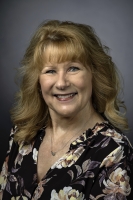
- Marian Casteel, BrkrAssc,REALTOR ®
- Tropic Shores Realty
- CLIENT FOCUSED! RESULTS DRIVEN! SERVICE YOU CAN COUNT ON!
- Mobile: 352.601.6367
- Mobile: 352.601.6367
- 352.601.6367
- mariancasteel@yahoo.com














































































