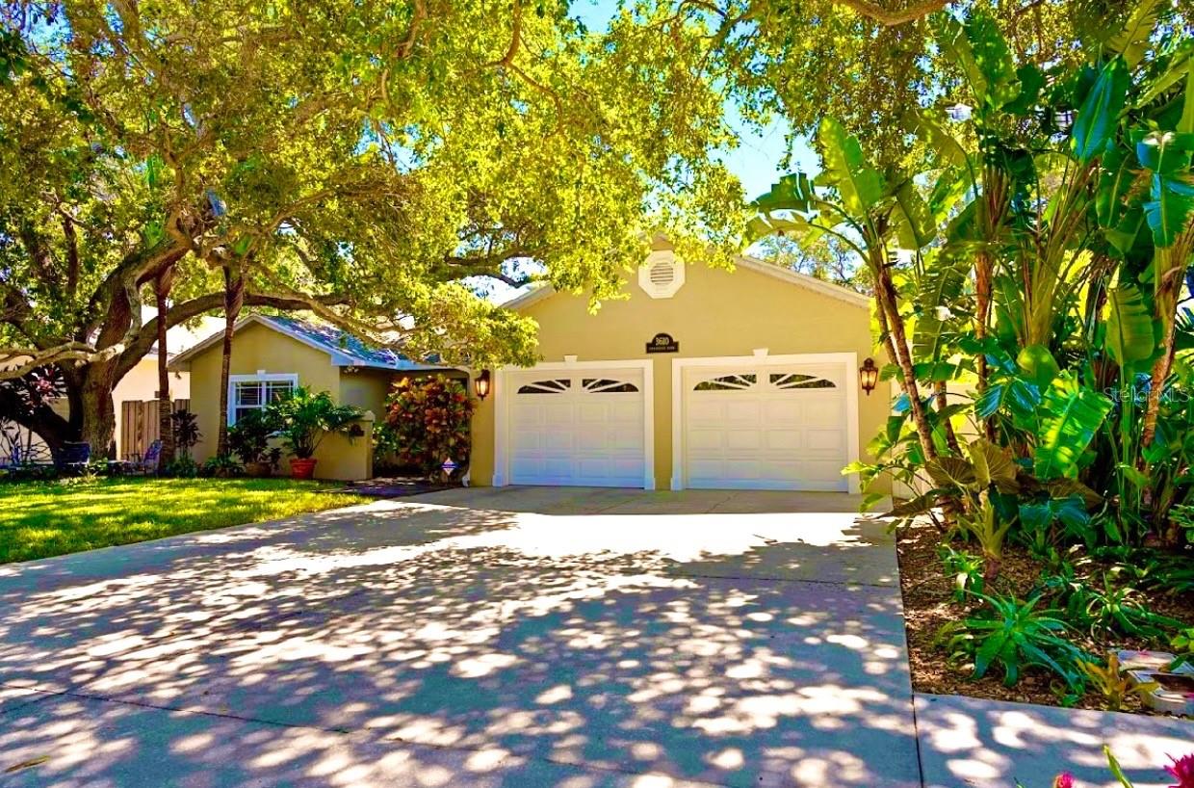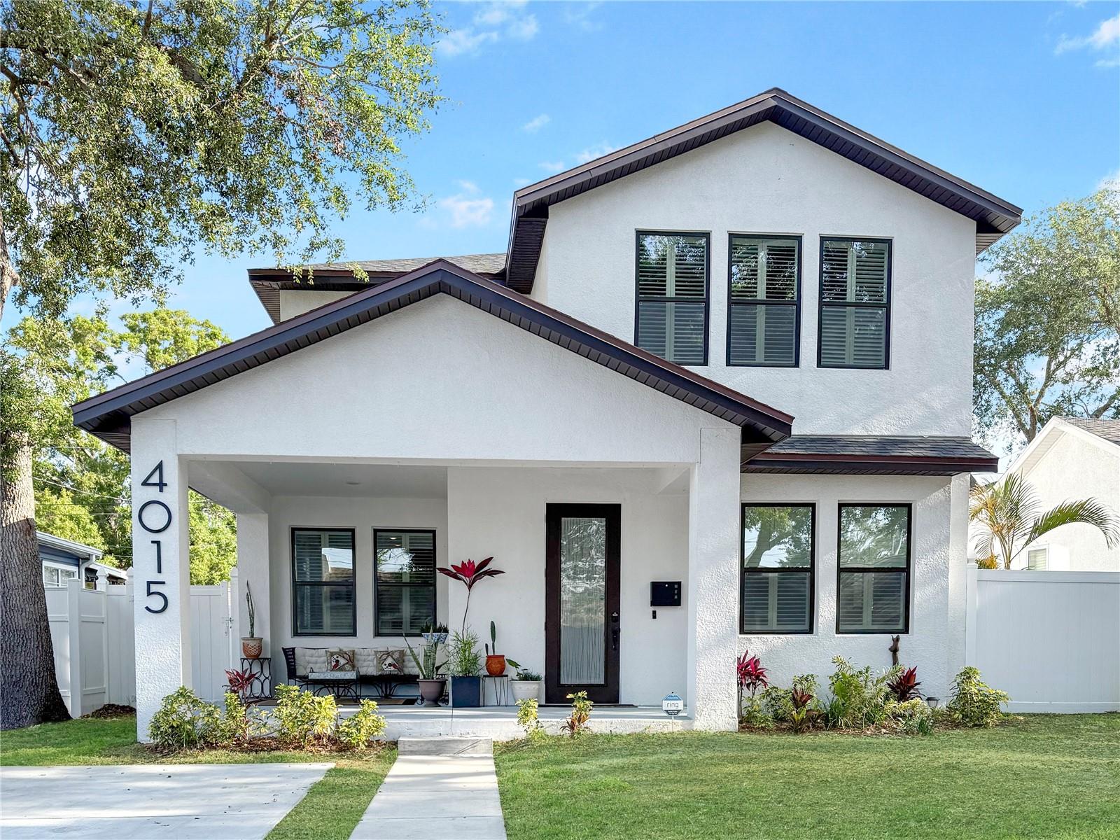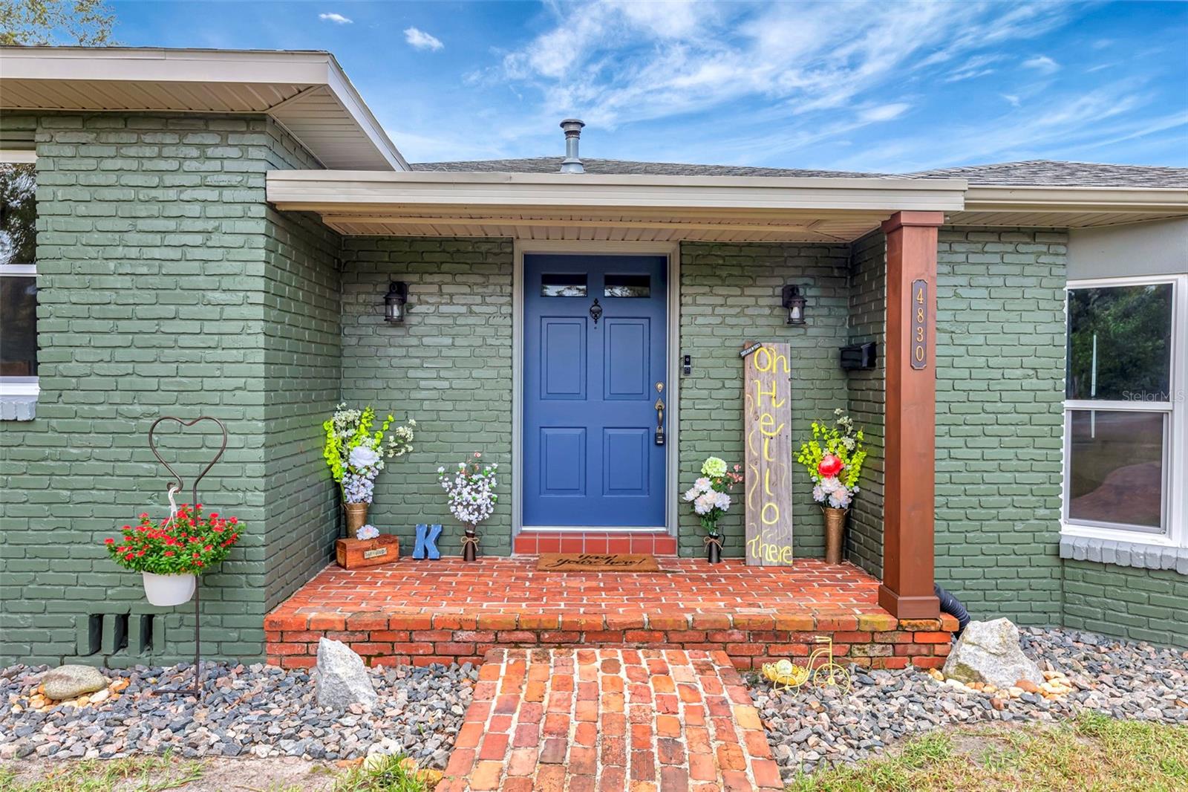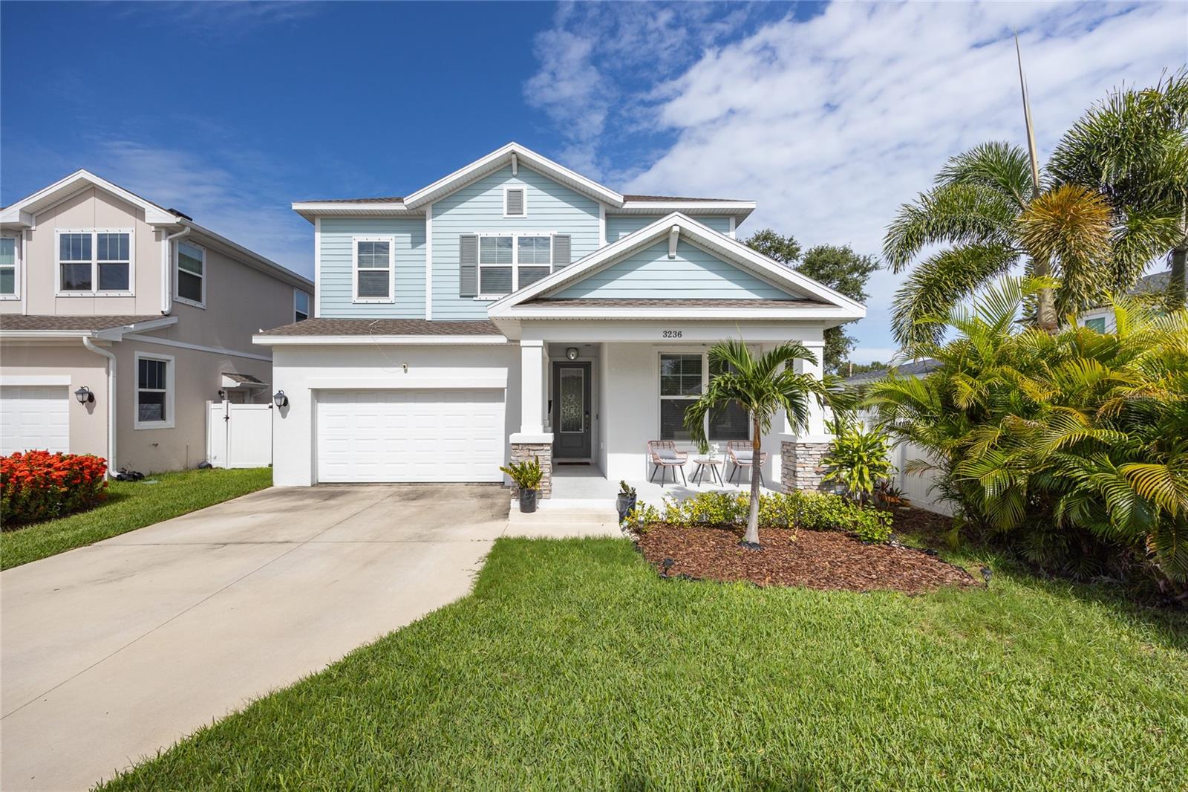4830 3rd Avenue N, St Petersburg, FL 33713
Property Photos

Would you like to sell your home before you purchase this one?
Priced at Only: $825,000
For more Information Call:
Address: 4830 3rd Avenue N, St Petersburg, FL 33713
Property Location and Similar Properties
- MLS#: TB8402206 ( Residential )
- Street Address: 4830 3rd Avenue N
- Viewed: 7
- Price: $825,000
- Price sqft: $273
- Waterfront: No
- Year Built: 1949
- Bldg sqft: 3024
- Bedrooms: 3
- Total Baths: 3
- Full Baths: 3
- Garage / Parking Spaces: 2
- Days On Market: 9
- Additional Information
- Geolocation: 27.7743 / -82.6991
- County: PINELLAS
- City: St Petersburg
- Zipcode: 33713
- Subdivision: Oak Ridge
- Elementary School: Northwest
- Middle School: Azalea
- High School: Boca Ciega
- Provided by: FUTURE HOME REALTY INC
- DMCA Notice
-
DescriptionStunning 3 bedroom, 3 bath pool home with private putting green in prime central St. Petersburg location. (Floor plan included in photos) Welcome home to this beautiful 2,600+ sq/ft residence nestled on the quiet, historic brick street of one of St. Petersburgs most desirable neighborhoods. This spacious and thoughtfully designed 3 bedroom, 3 bathroom home offers a rare combination of character, luxury, and functionality, perfect for families or multi generational living. Featuring a split floor plan, the home includes two primary suites, each with its own ensuite and each with its own natural gas tankless hot water heater. All rooms are nicely sized, offering flexibility and comfort with ample storage throughout. The kitchen is a chefs delight with hardwood cabinetry, granite countertops, and stainless steel appliances. Enjoy relaxing evenings in your private backyard oasis, complete with a sparkling heated pool, charming gazebo, even your own putting green, which all can be seen and accessed from the oversized great room. Quality upgrades include PGT hurricane impact windows and doors, ensuring safety and peace of mind. The oversized 2 car garage, accessible via a private remote activated gated driveway and paved alley, offers safety, convenience and extra storage options, including a laundry area with extra cabinet storage. An 8 x 10 detached shed provides even more storage. Off street, secured parking for 4 vehicles. No flood insurance required, and no storm damage during the 2024 hurricane season. Located just 10 minutes from vibrant downtown St. Pete, close to shopping and dining, 10 minutes to beautiful Gulf beaches, and 10 minutes to Gulfport. Only a 3 block walk to the Sunrunner bus route and a short bike ride to the Pinellas Trail. Dont miss this rare opportunity to own a true gem in the heart of Central St. Petersburg!
Payment Calculator
- Principal & Interest -
- Property Tax $
- Home Insurance $
- HOA Fees $
- Monthly -
For a Fast & FREE Mortgage Pre-Approval Apply Now
Apply Now
 Apply Now
Apply NowFeatures
Building and Construction
- Basement: CrawlSpace
- Covered Spaces: 0.00
- Exterior Features: SprinklerIrrigation, RainGutters
- Flooring: Carpet, Concrete, Tile, Wood
- Living Area: 2624.00
- Other Structures: Gazebo, Sheds
- Roof: Shingle
Property Information
- Property Condition: NewConstruction
Land Information
- Lot Features: CityLot, Flat, Level, Landscaped
School Information
- High School: Boca Ciega High-PN
- Middle School: Azalea Middle-PN
- School Elementary: Northwest Elementary-PN
Garage and Parking
- Garage Spaces: 2.00
- Open Parking Spaces: 0.00
- Parking Features: AlleyAccess, Driveway, Garage, GarageDoorOpener, OffStreet, Oversized, GarageFacesRear, OnStreet
Eco-Communities
- Pool Features: Fiberglass, Heated, InGround, SaltWater
- Water Source: Public
Utilities
- Carport Spaces: 0.00
- Cooling: CentralAir, CeilingFans
- Heating: Central, NaturalGas
- Sewer: PublicSewer
- Utilities: CableConnected, ElectricityConnected, NaturalGasConnected, HighSpeedInternetAvailable, MunicipalUtilities, SewerConnected, WaterConnected
Finance and Tax Information
- Home Owners Association Fee: 0.00
- Insurance Expense: 0.00
- Net Operating Income: 0.00
- Other Expense: 0.00
- Pet Deposit: 0.00
- Security Deposit: 0.00
- Tax Year: 2024
- Trash Expense: 0.00
Other Features
- Appliances: Dryer, Dishwasher, ExhaustFan, Disposal, Microwave, Range, Refrigerator, TanklessWaterHeater, Washer
- Country: US
- Interior Features: CeilingFans, HighCeilings, MainLevelPrimary, StoneCounters, SplitBedrooms, WindowTreatments, SeparateFormalDiningRoom, SeparateFormalLivingRoom
- Legal Description: OAK RIDGE BLK A, LOTS 7 AND 8
- Levels: One
- Area Major: 33713 - St Pete
- Occupant Type: Owner
- Parcel Number: 21-31-16-63090-001-0070
- Possession: CloseOfEscrow
- Style: Florida, Ranch
- The Range: 0.00
Similar Properties
Nearby Subdivisions
Avalon
Avalon Sub 2
Bengers Sub
Bordo Sub 1
Broadacres
Bronx
Brunson Sub
Brunsons 4
Brunsons 4 Add
Chevy Chase
Colfax City
Coolidge Park
Corsons
Corsons Sub
Doris Heights
El Dorado Hills Annex
El Dorado Hills Rep
Flagg Morris Sub
Flagg & Morris Sub
Floral Villa Estates
Floral Villa Estates Rep
Floral Villa Park
Fordham Sub
Francella Park
Golden Crest
Goughs Sub
Halls Central Ave 1
Halls Central Ave 2
Harshaw 1st Add
Harshaw Lake 2
Harshaw Lake 2 Rep
Harshaw Lake Sub
Harshaw Sub
Herkimer Heights
Highview Sub Tr A Rep
Hill Roscoe Sub
Hudson Heights
Inter Bay
Kellhurst Rep
Kenwood Sub Add
Lake Louise
Lakewood Shores Sub
Lawrenceville
Leslee Heights Sub Sec 1
Leslee Heights Sub Sec 2
Lewis Burkhard
Lynnmoor
Mcleods Add
Melrose Sub
Melrose Sub 1st Add
Monterey Sub
Mount Vernon
Mount Washington 2nd Sec
North Kenwood
Oak Ridge
Pelham Manor 1
Pine City Sub Rep
Plaza Terrace 1st Add
Plaza Terrace 3rd Add
Powers Central Park Sub
Remsen Heights
Ridge Crest
Russell Park Rep
School Park Add
Shelton Heights
Sirlee Heights
Sirmons Estates
Skyland
St Petersburg Investment Co Su
St. Pete Heights
Stuart Geo. Sub
Summit Lawn
Summit Lawn Grove
Sunshine Park
Thirtieth Ave Sub Extention
Wallace Subdivision First Add
Wayne Heights Rep
White D C Park
Whites Rep
Woodhurst Ext
Woodland Heights
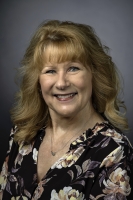
- Marian Casteel, BrkrAssc,REALTOR ®
- Tropic Shores Realty
- CLIENT FOCUSED! RESULTS DRIVEN! SERVICE YOU CAN COUNT ON!
- Mobile: 352.601.6367
- Mobile: 352.601.6367
- 352.601.6367
- mariancasteel@yahoo.com































































